Right from its facade, which features black-painted bricks, over which a white mass hovers, separated by a band of wood, this family home hits the brief of a dream home.
Surrounded by well-manicured, ornamental plants the house explores the concept of minimalism, without sticking to the typical all-white palette.
Project: Beechworth Road
Location: Australia
The Concept:
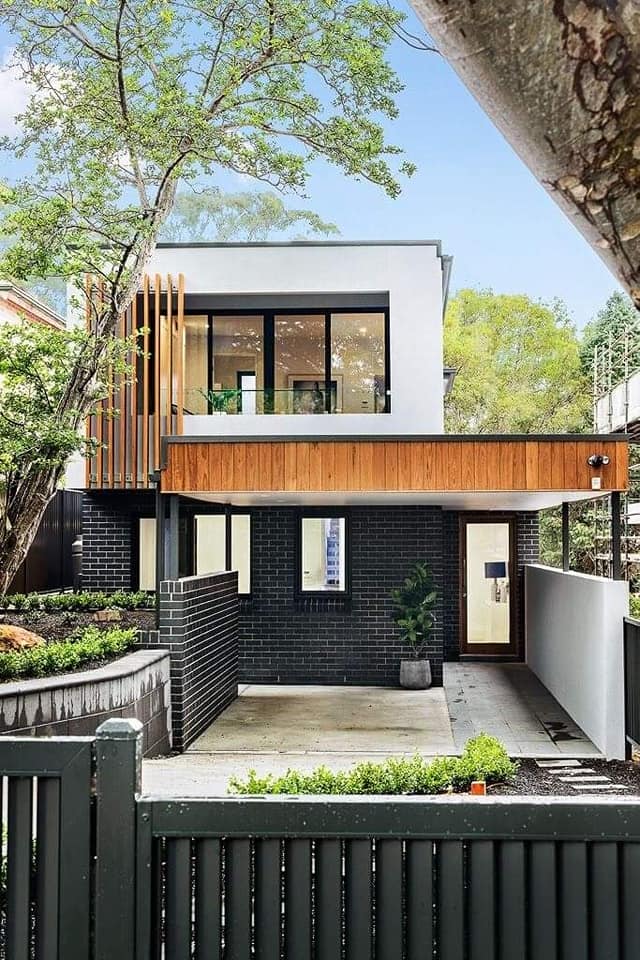
To make optimal usage of the compact site while enhancing functionality, the designers opted for an open floor plan on the ground floor. The main entrance into the house leads into a small foyer, where the staircase is.
The white walls here have been paired with black-framed glazing and grey-brown flooring. The wooden, open-riser staircase is complemented with a solid, glass balustrade, with a stainless steel railing on its inside edge.
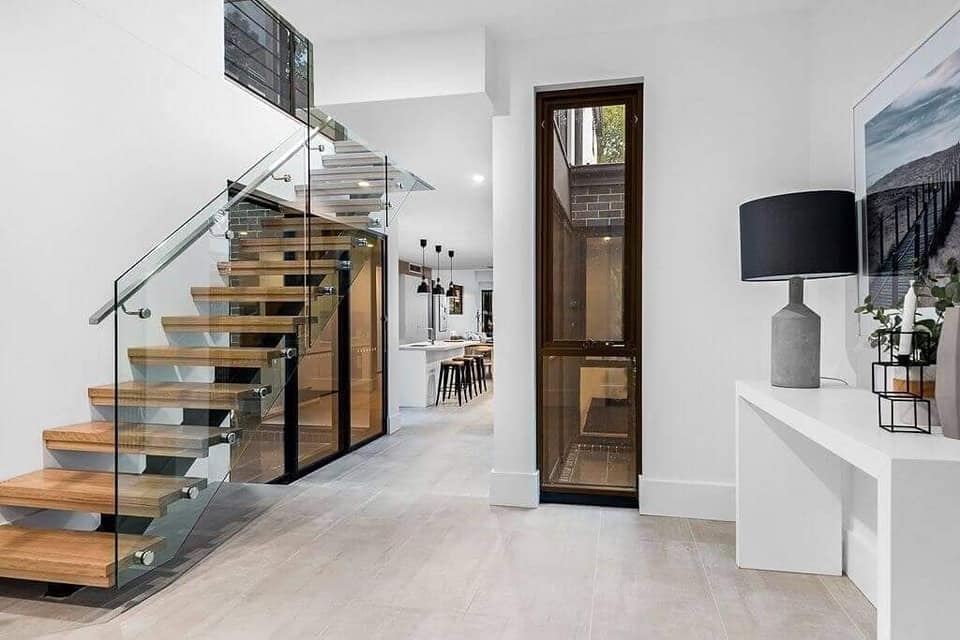
At the bottom of the staircase, black-hued reflective windows open into a small courtyard. From the foyer, one is led into the dining and kitchen, where an all-white theme is complemented by the warm tones of wood, for the false ceiling and stool seating.
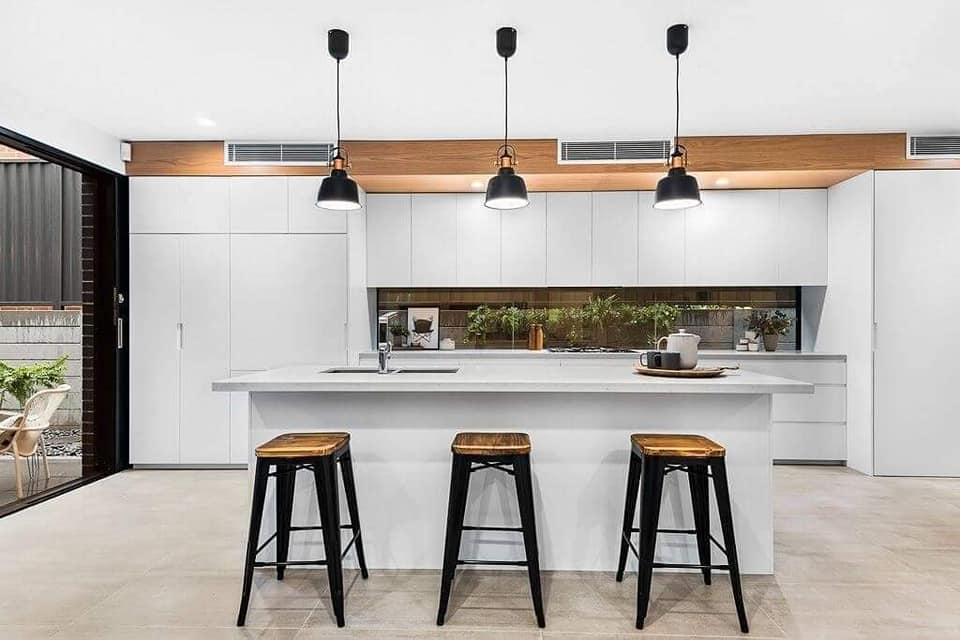
Pendant lights set in a black frame add contrasting tones to the clean, minimal space. It opens into the same small courtyard, whose lush greenery is juxtaposed against a black-painted brick wall. The kitchen and dining can be cordoned off from the living, with opaque, white foldable dividers.
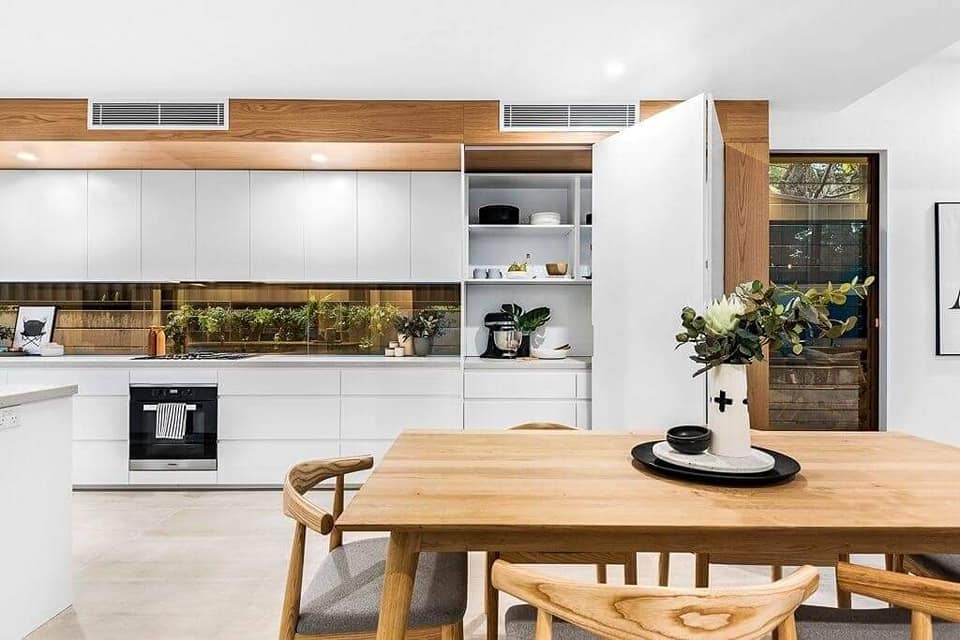
In this project, the living room is uniquely arranged at the back of the house, making it a more private zone. A window runs right below the ceiling, to fill the space with diffused natural light, and fresh air – a necessity in its tropical weather.
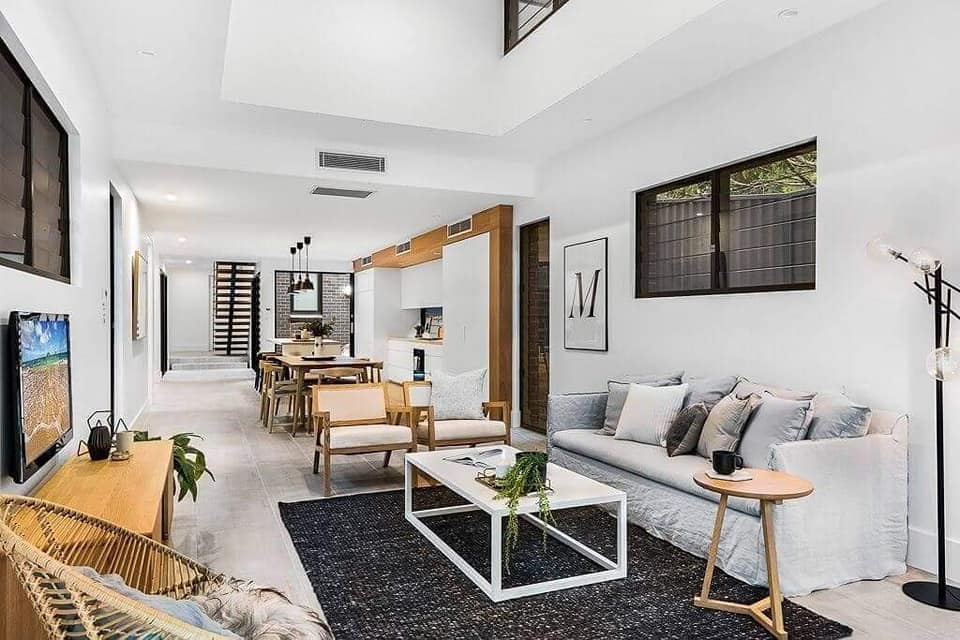
A black carpet adds a splash of bold color to the white and grey space, which matches the underside of the outdoor activity area that the living room opens into, via folding glass doors.
The outdoor area is a transition zone into the backyard, and when viewed from the living room, it perfectly frames the levered landscaping of the backyard, in between its wood-clad columns.
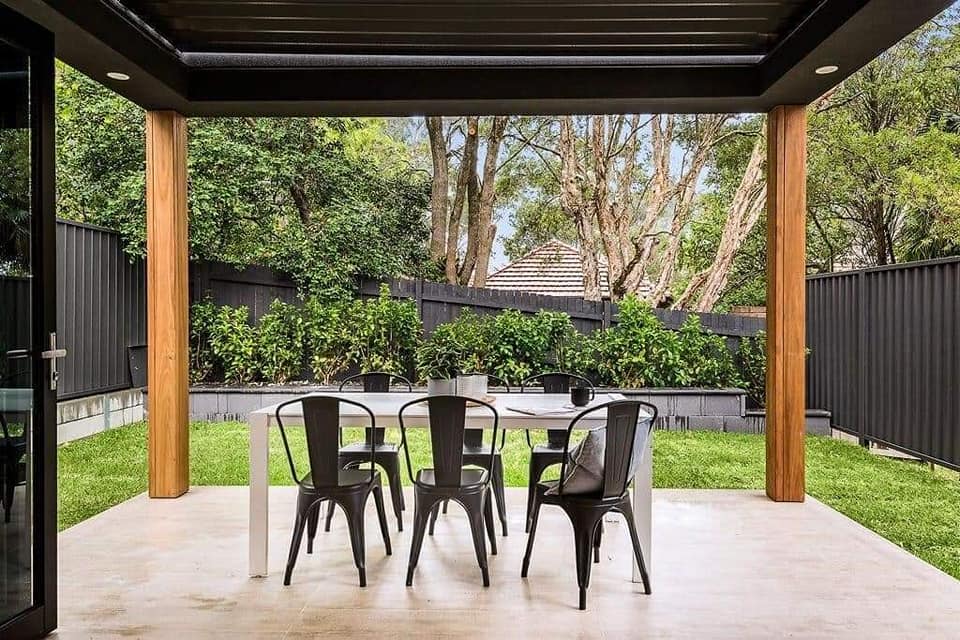
The guest bedroom on the ground floor, exudes the epitome of comfort, with its warm grey floor rug, white painted walls, and black-framed windows. The cool grey bedding is complemented with a charcoal black chair.
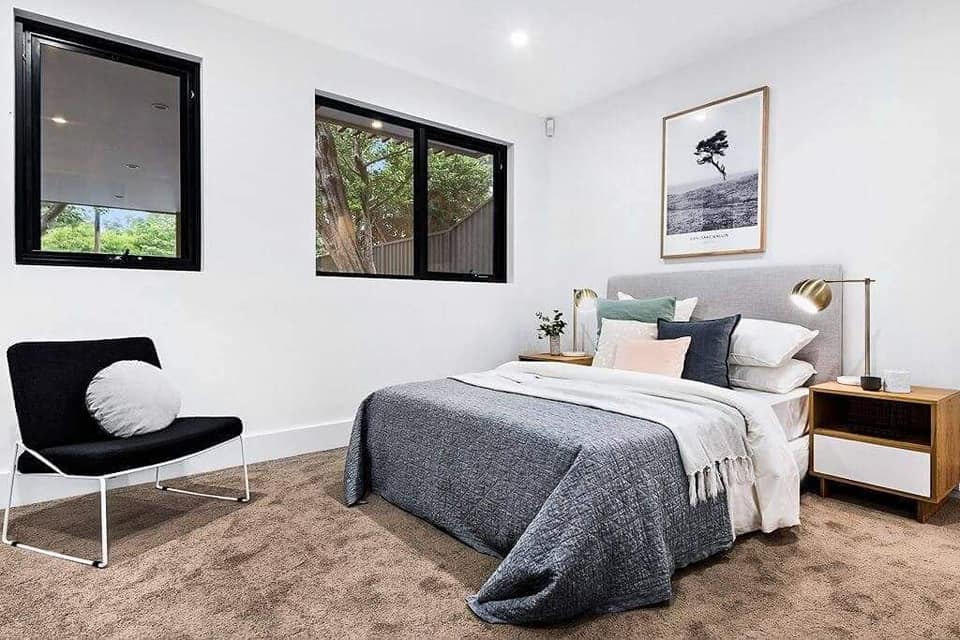
The workspace follows an all-white theme for the storage cabinets and shelves, and the study area is distinguished with a wood-clad niche, and matching backless stools. A French window leads to the outdoor space.
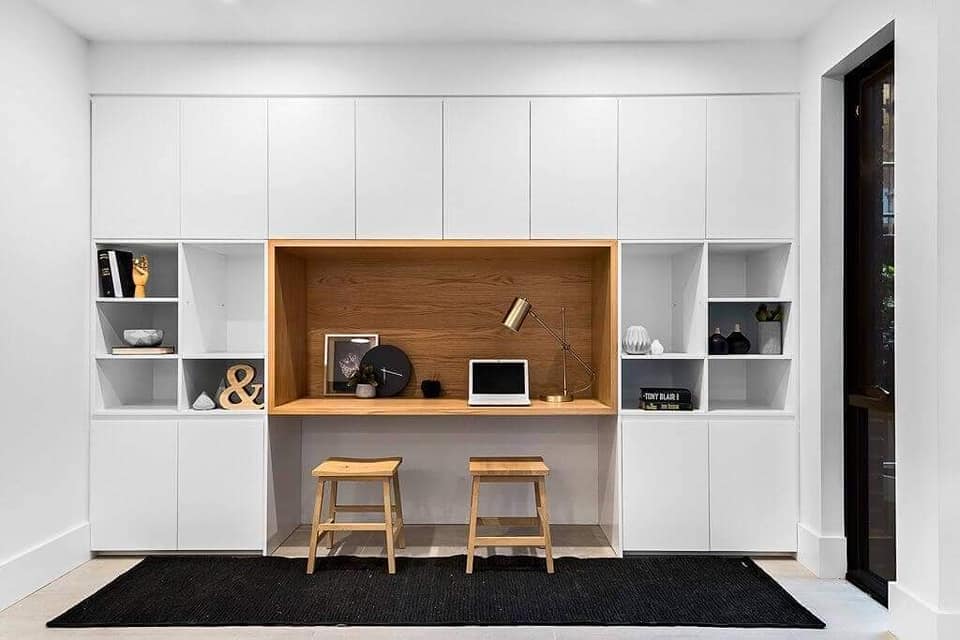
The master bedroom on the first floor resembles the guest bedroom downstairs, with the addition of a white built-in cupboard with sliding doors. Its black-toned French doors open into a cozy balcony that overlooks the lush greenery of the backyard.
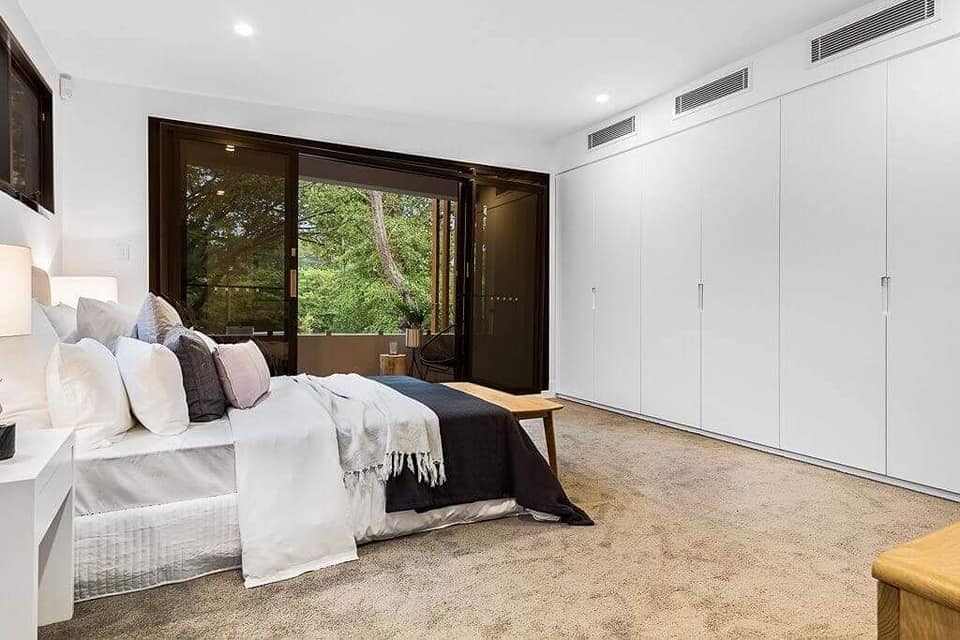
The master bath is also a symphony in white, punctuated by the powerful sleekness of black at the window frames, and the warm hues of wood in the form of shelving
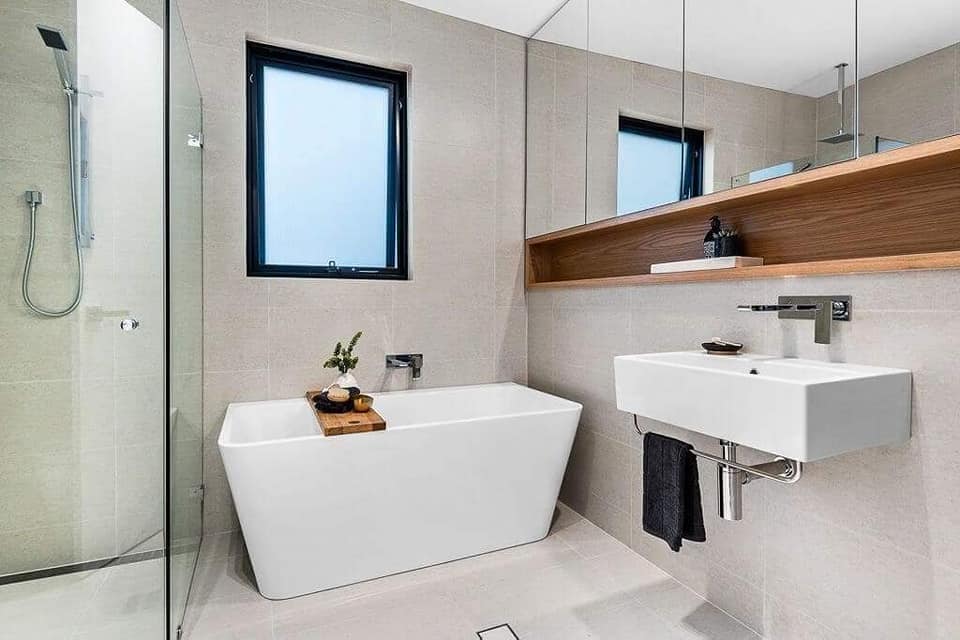
This house not only explores the complementing nature of two colors at the opposite end of the spectrum but enhances the concept of minimalism, with this contrasting relationship.
Interested for more amazing house designs? Check out our collection of house design articles now.



