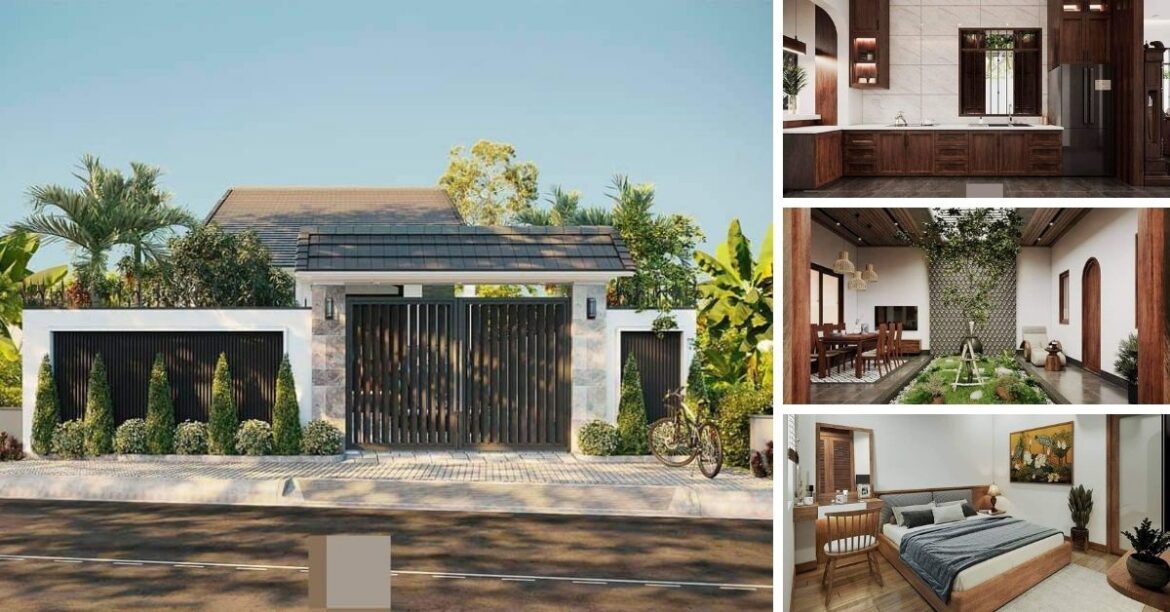Located in Vietnam, this home explores a tropical modern architectural style, where the clean functionality of modernism merges with the design elements of a tropical climate.
It, therefore, celebrates the local architecture, while enhancing its comfort and sanctuary.
Designer: Trinh Phong Hao
Location: Vietnam
Exterior Area:
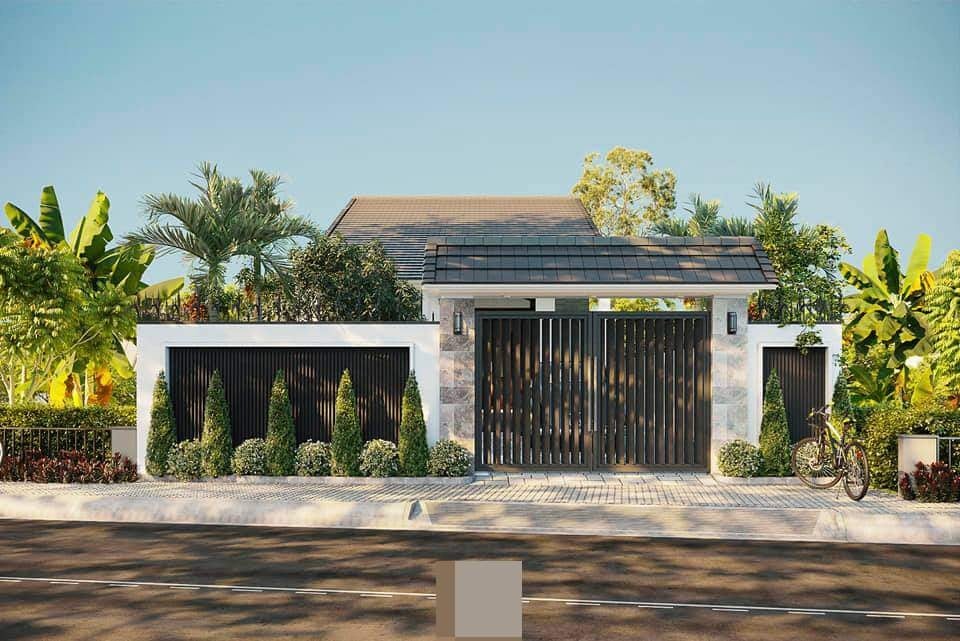
Typical of tropical modernist homes, it is situated away from the urban street and reveals itself through an articulated entry progression – a tall gateway that’s sheltered underneath a gable roof with black shingles, followed by a beautifully landscaped garden that proudly displays native flora.
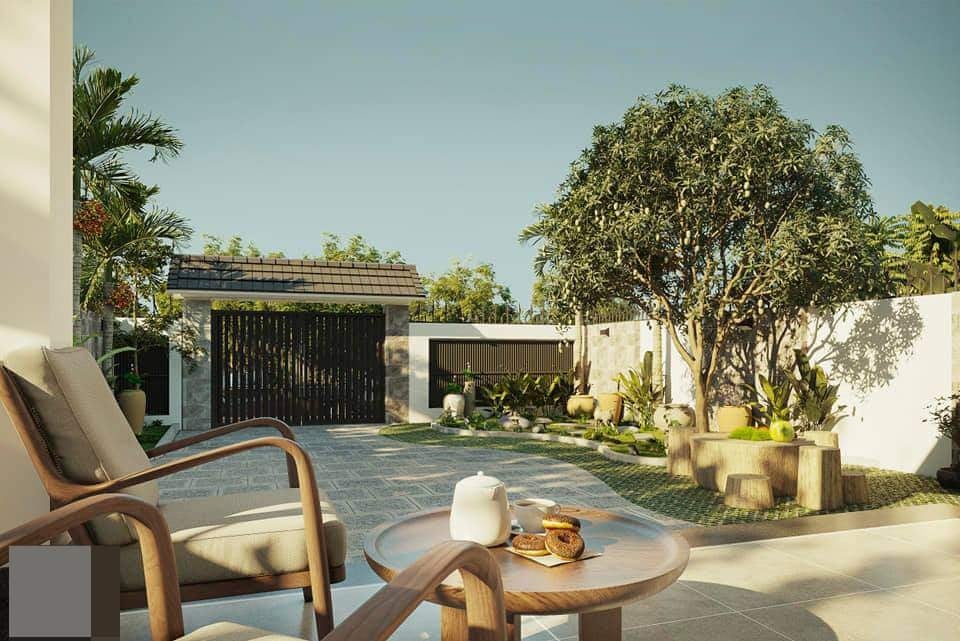
Interior Area:
Beyond a handsome timber door is a lavish living room, tastefully furnished with antique wooden furniture.
The muted color palette of the cool gray marble flooring and accent walls, paired with white, highlights the fine detailing and craftsmanship of the wooden furniture.
This balance of textures and materials imparts a welcoming ambiance to the living area.
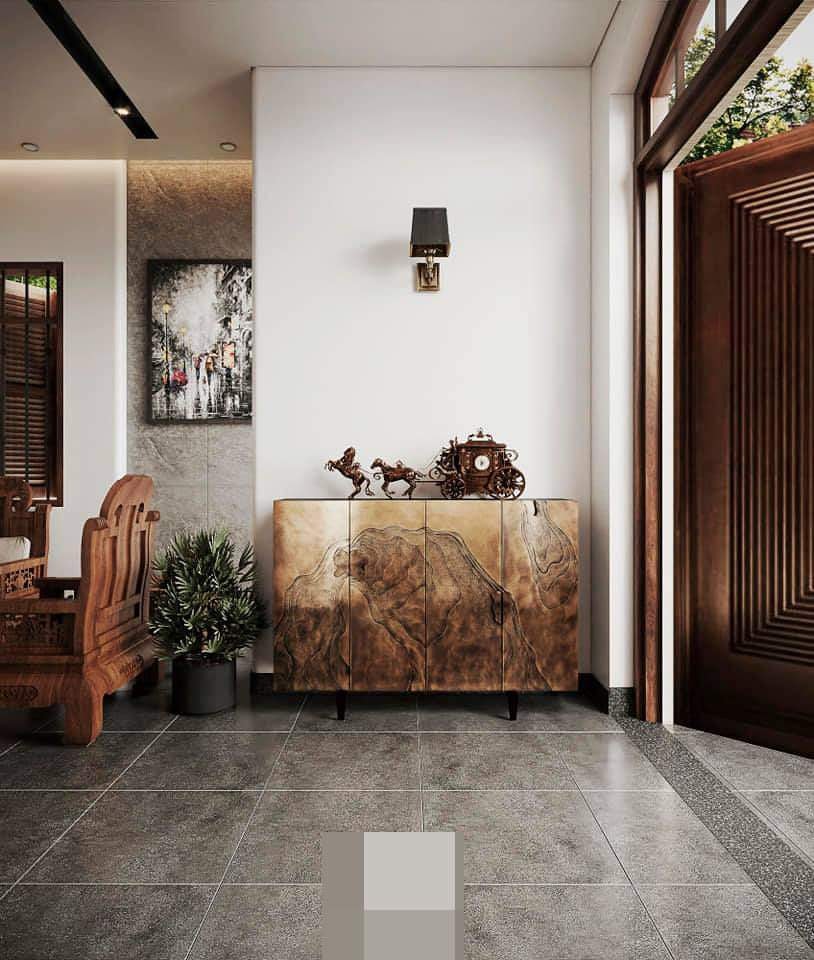
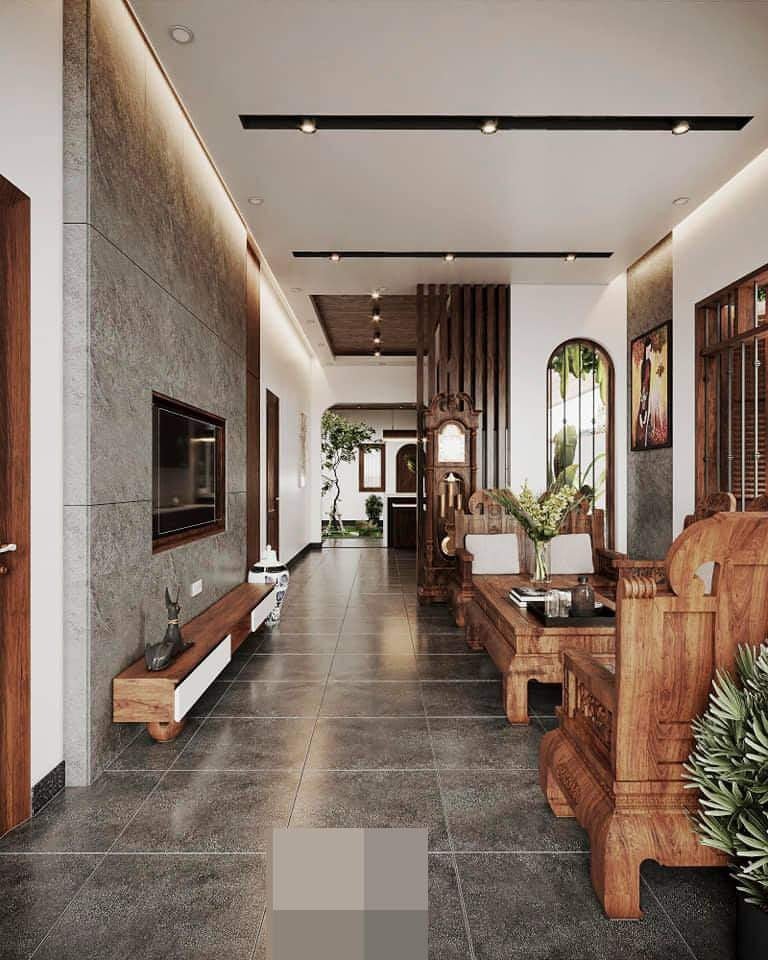
A kitchen separates the living room and dining, in a way that all three spaces remain visually connected and well-ventilated.
A darker wood has been chosen for the cabinets to contrast the white marble countertop. Like all the spaces in the house, a casement window with iron grills fills the kitchen with natural light.
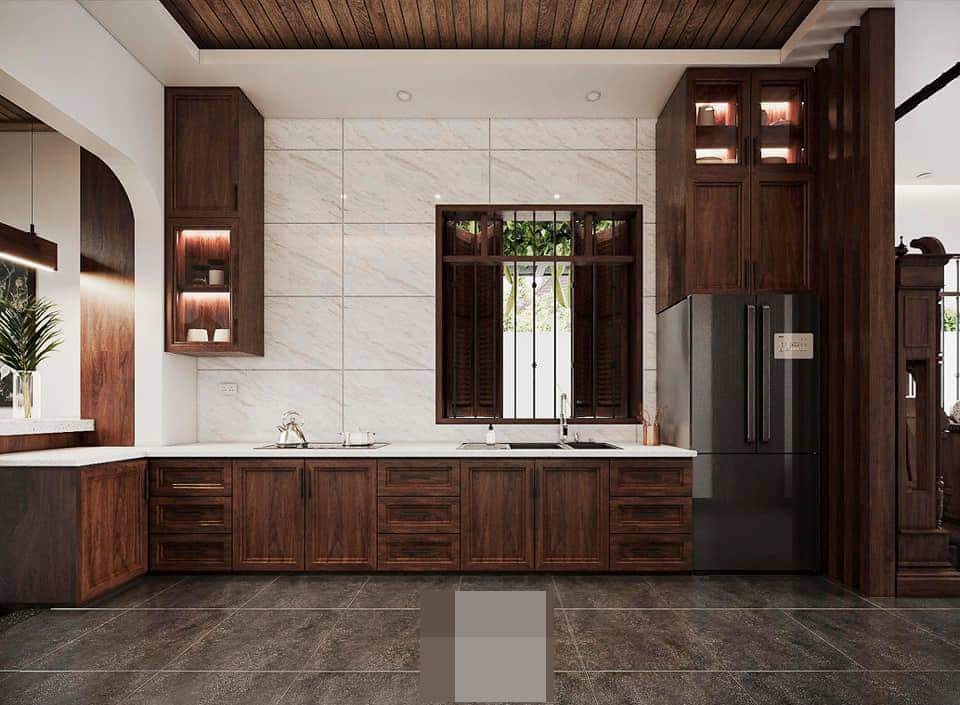
A pervasive mood of calm stillness is created in the dining space, where an indoor courtyard that’s lit by a skylight, commands the area with its ethereal beauty.
An exquisitely-crafted dining set faces the courtyard, whereas a cozy, white, leather-lined recliner in the opposite corner, offers the perfect opportunity for an afternoon siesta.
The area is also equipped with a quaint wooden bar corner, with warm white backlighting.
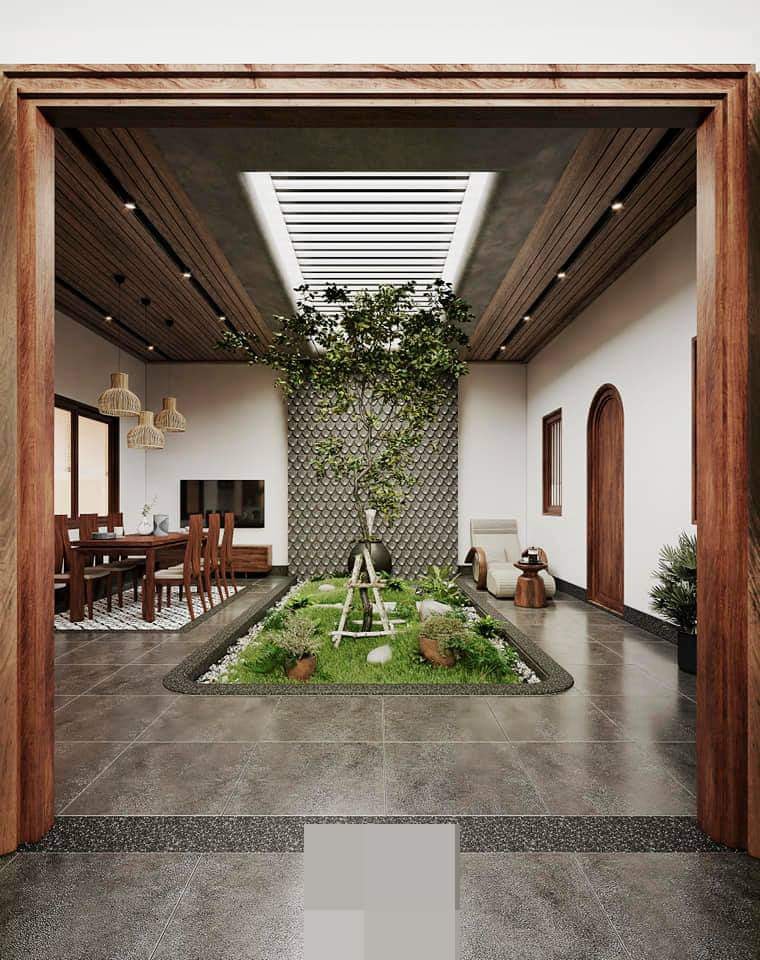
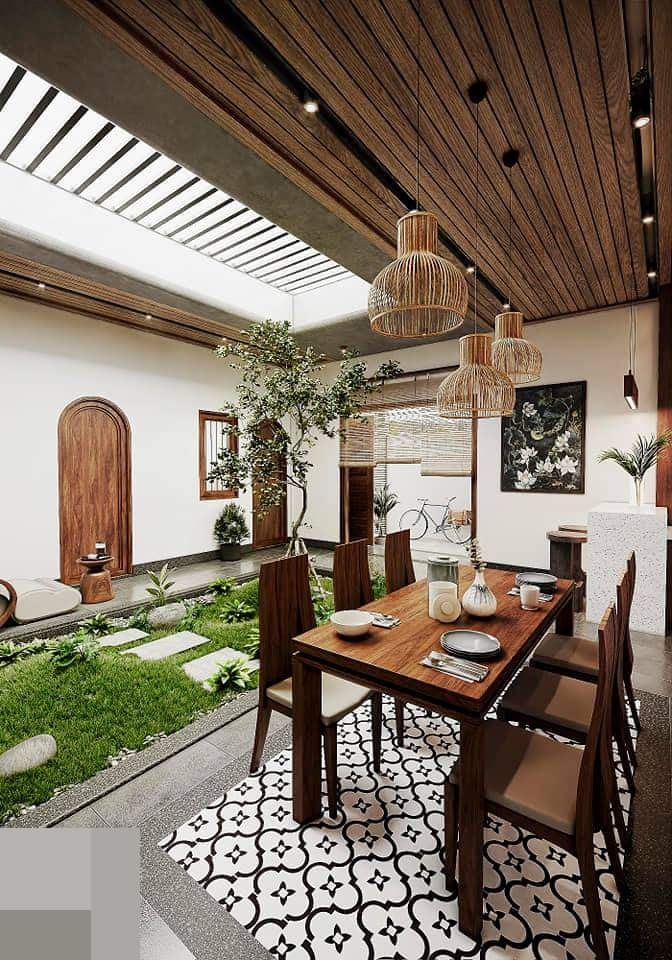
Arched wooden doorways around the courtyard lead into the bedrooms of the home. All of them have windows that look into the courtyard, promoting cross-ventilation.
The spacious primary suite borrows heavily from contemporary design elements – sleek, well-defined lines that are highlighted by recessed strip lighting.
A warm note is added to the room, through wood flooring and furniture.
A window seat frames the backyard while providing a cozy nook to read, right next to a small study area. A cool gray accent wall balances the warmth of the wooden elements.
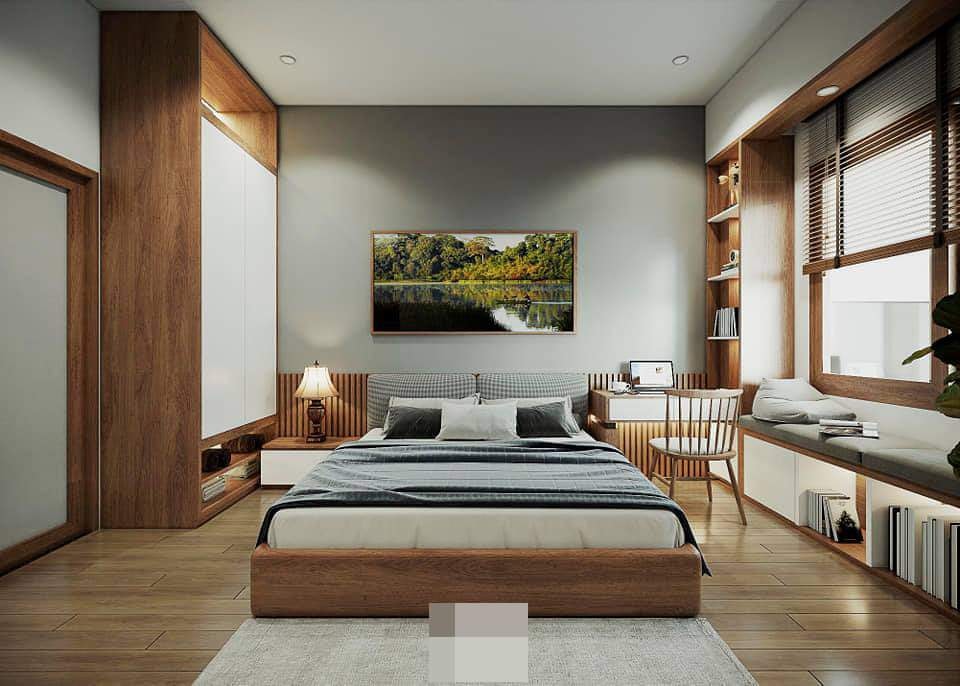
The guest bedroom also follows the same theme as the primary suite but leans more heavily on the wooden elements – a dressing table, built-in wardrobe, and TV unit have all been custom-made to suit the refined theme.
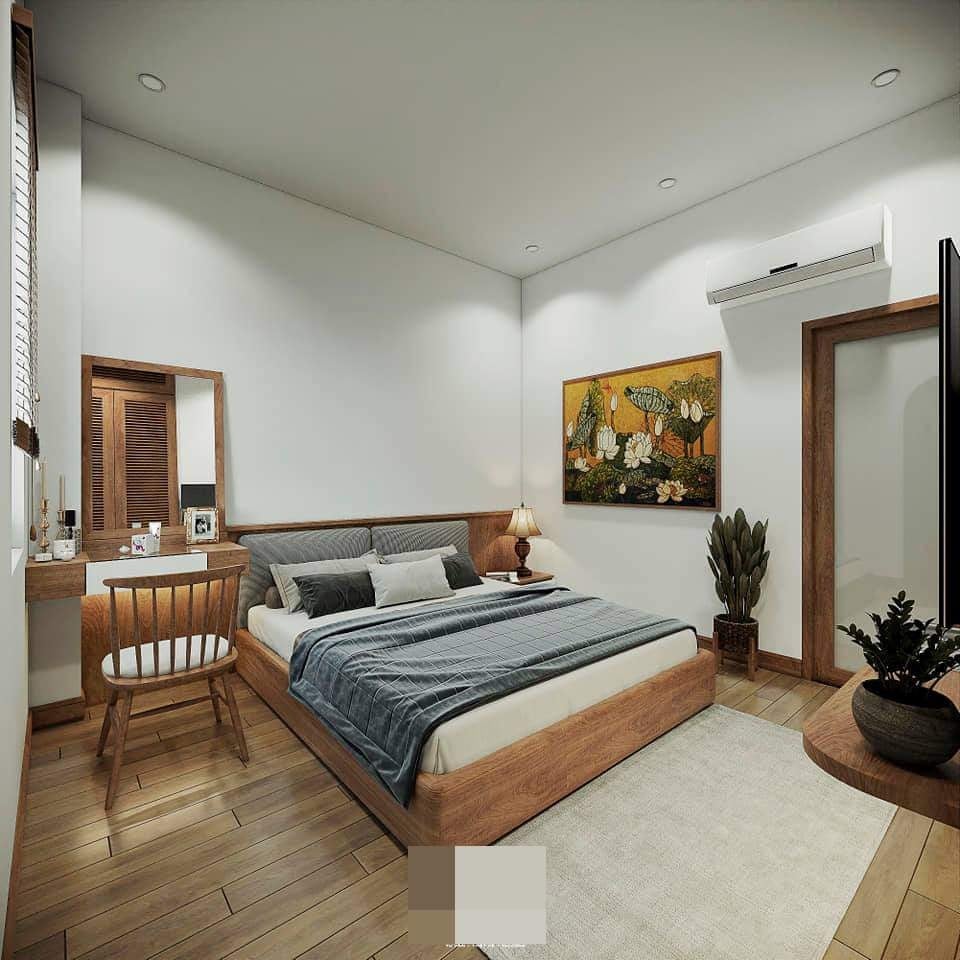
With its all-gray theme, the master bathroom doesn’t shy away from luxury.
It provides an elegant and comfortable amenity and has carefully thought-out spaces, be it the niches in the wall for toiletries, or a wooden step stool below the hand-held shower. The white fixtures in this space add to its regal context.
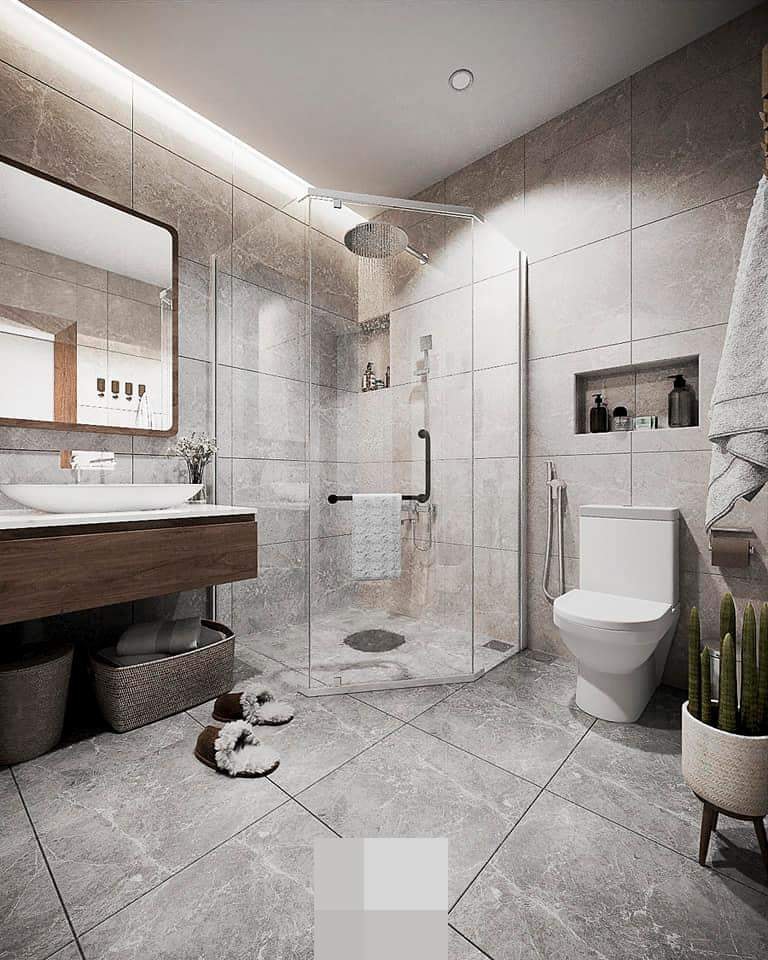
The periphery of the house is defined by picturesque lanes paved with bush-hammered stone. These are reminiscent of alleyways in Vietnam’s countryside, where wooden windows and flooding doors open out to the streets lined with plants.
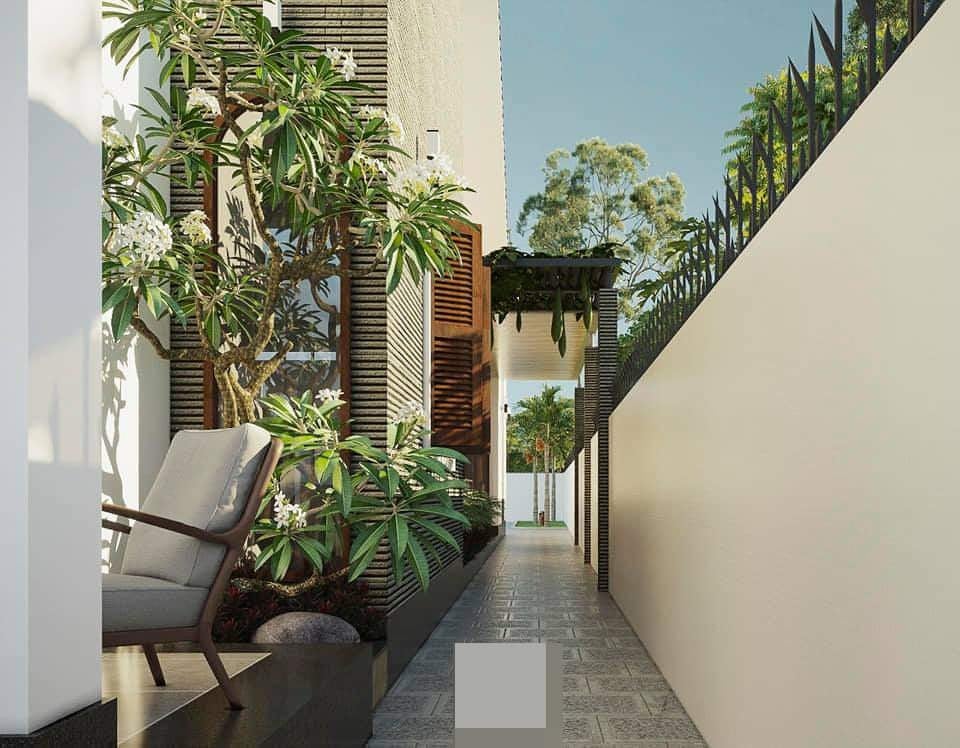
This amazing home is nothing short of perfect and its meditative atmosphere propagates from the verdant indoor courtyard, with its gorgeous water feature and skylight. It’s a seamless balance of vernacular architecture with modern elements.
Interested for more amazing house designs? Check out our collection of house design articles now.


