The CH House is nestled in a busy, commercial street in Hanoi and is home to a three-generational family.
One of the main challenges in designing a harmonious space that would enrich the traditional family’s life was the long, narrow plot in between two built structures on either side.
Project: CH House
Designer: ODDO Architects
Location: Vietnam
Exterior Area:
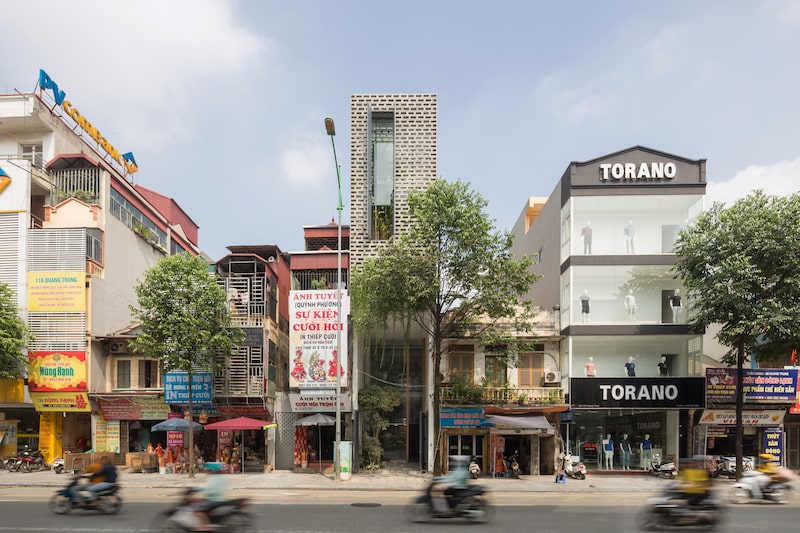
Its facade features perforated cement blocks over an inner layer of steel frame glass.
This double-layer facade has been paired with a thin blanket of plants to protect the interiors from harsh sunlight and dust.
A large window punctuates the elevation, to balance the overall aesthetics while allowing more diffused light to penetrate through.
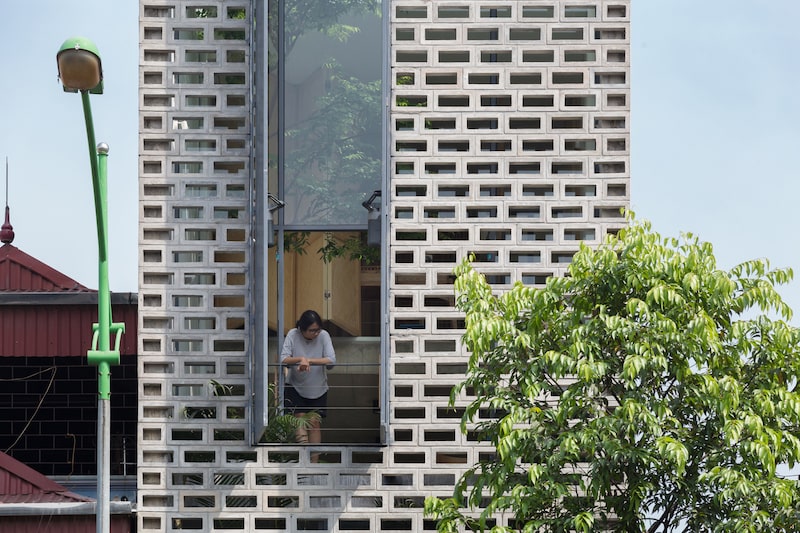
Interior Area:
The functionality of the five-story house is segregated into two distinct zones – a commercial area on two floors, followed by the actual residence above.
Common areas like the living, library, dining area, and kitchen have been positioned at different levels.
Their varied ceiling heights add an element of playfulness while encouraging easier communication between family members.
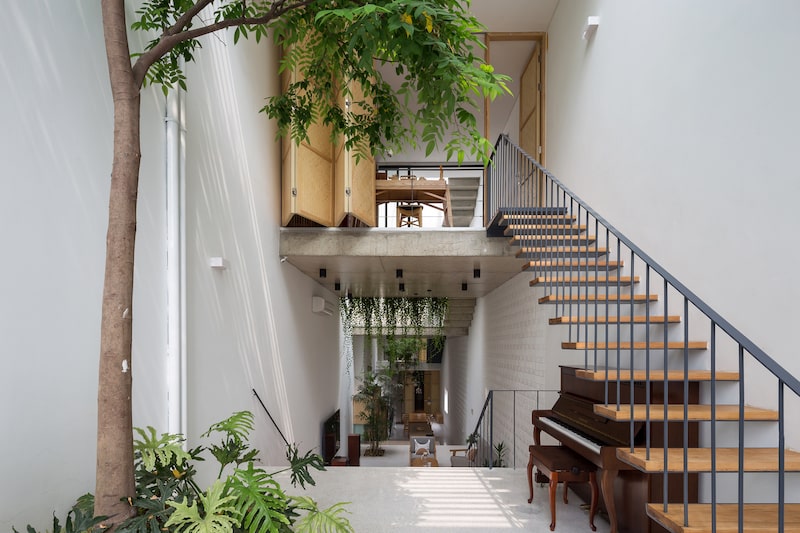
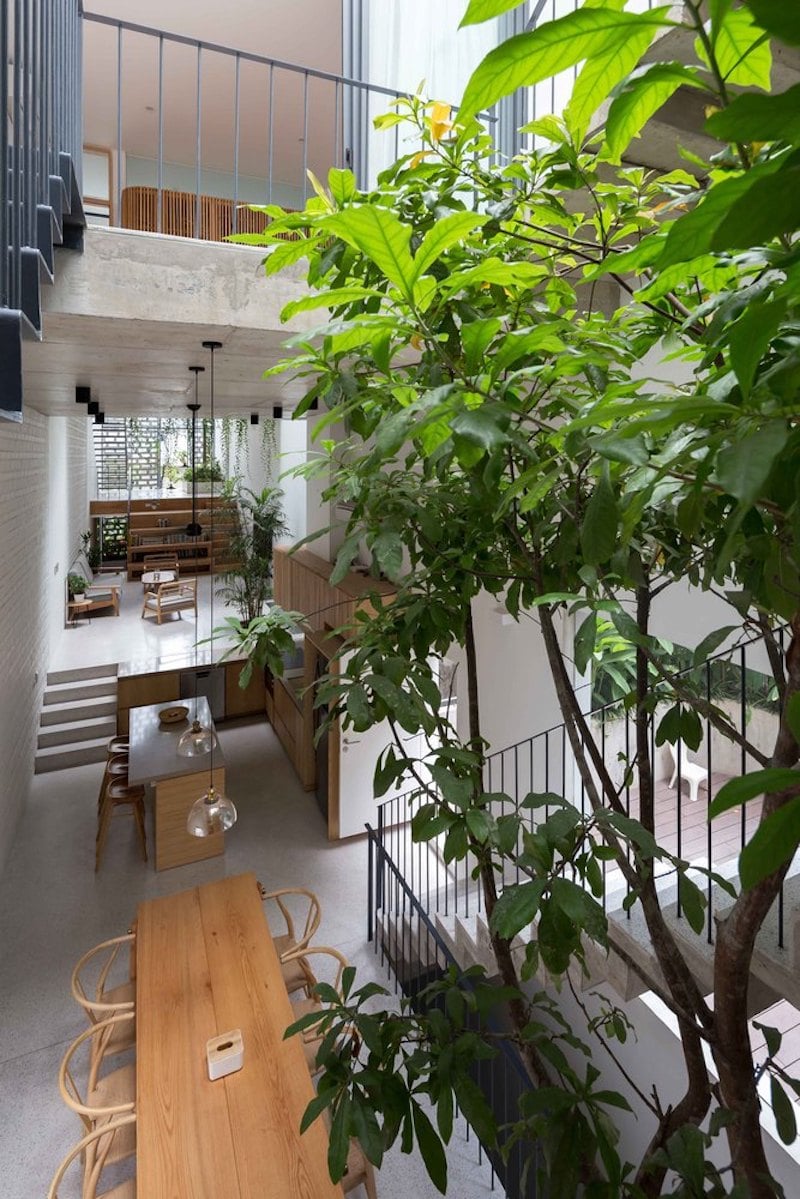
Three Indoor courtyards and skylights punctuate the spaces, flooding them with light and ventilation.
Paired with the play of levels, this design makes the residence feel more warm and spacious, despite its limited width.
Tiny details like a piano in the corner, or a library embedded in a staircase connecting levels, elevate the warmth and personalisation of the spaces.
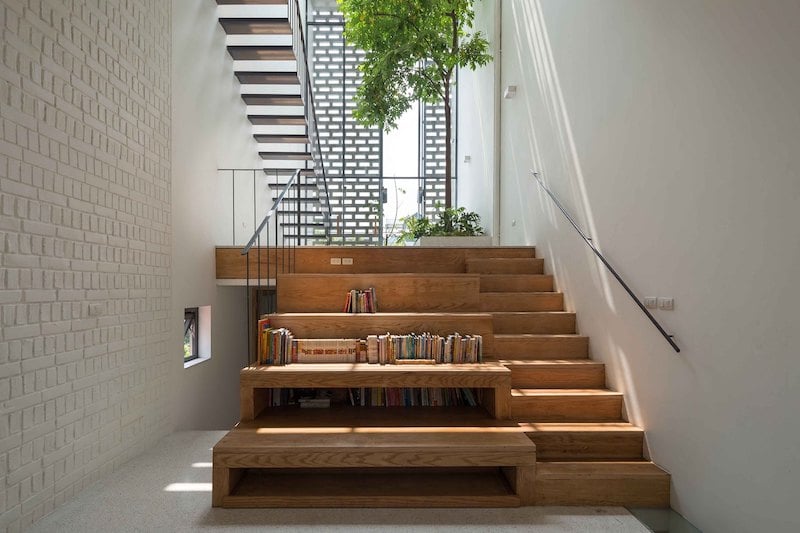
A simple, neutral color and the material palette have been selected to maintain the theme’s integrity – pale gray terrazzo flooring with white walls, exposed concrete, and wooden furniture.
Trees, trellises, and creepers are planted throughout the house to bring the residents closer to nature in the densely urban setting.
Together, with the perforated blocks of the facade, and the floating staircases it creates a gorgeous, dynamic display of light and shadow.
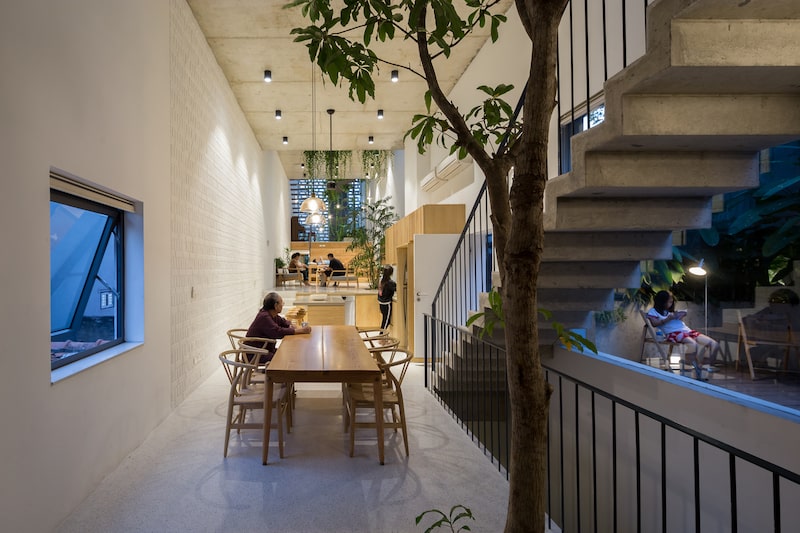
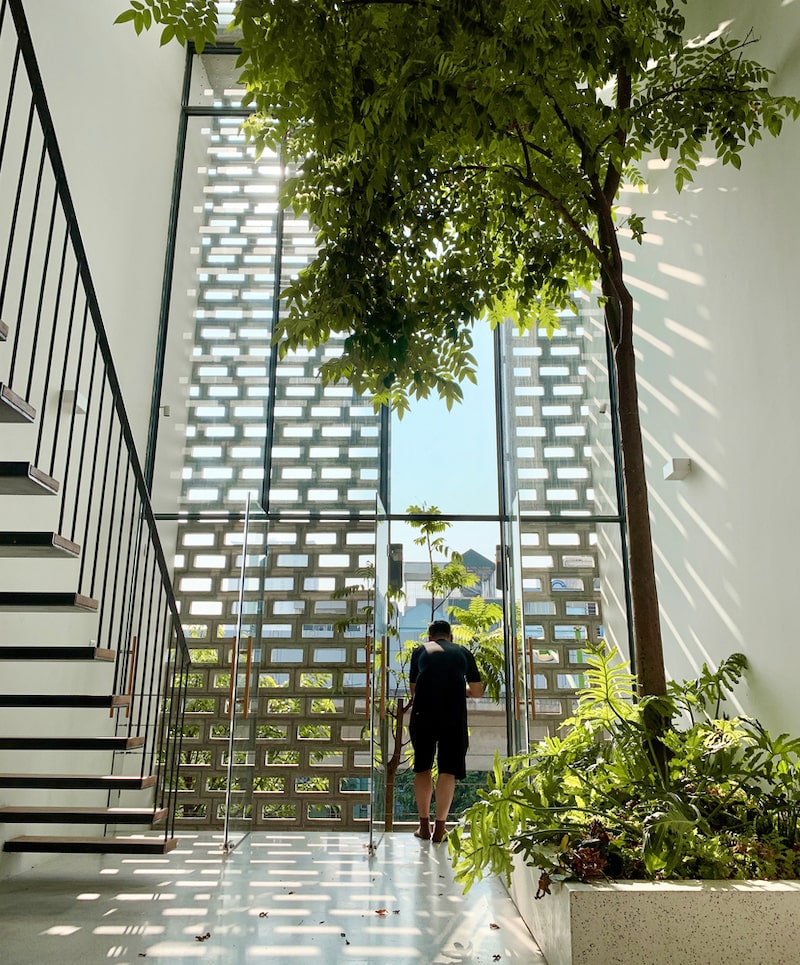

The two children’s bedrooms are located right above the common area, overlooking the voids, or the courtyards. This facilitates a connection with the family members who are lounging downstairs.
The innermost area of the house was conceived as a quiet zone, which is why it includes the master bedroom and an accessible suite for the elders.
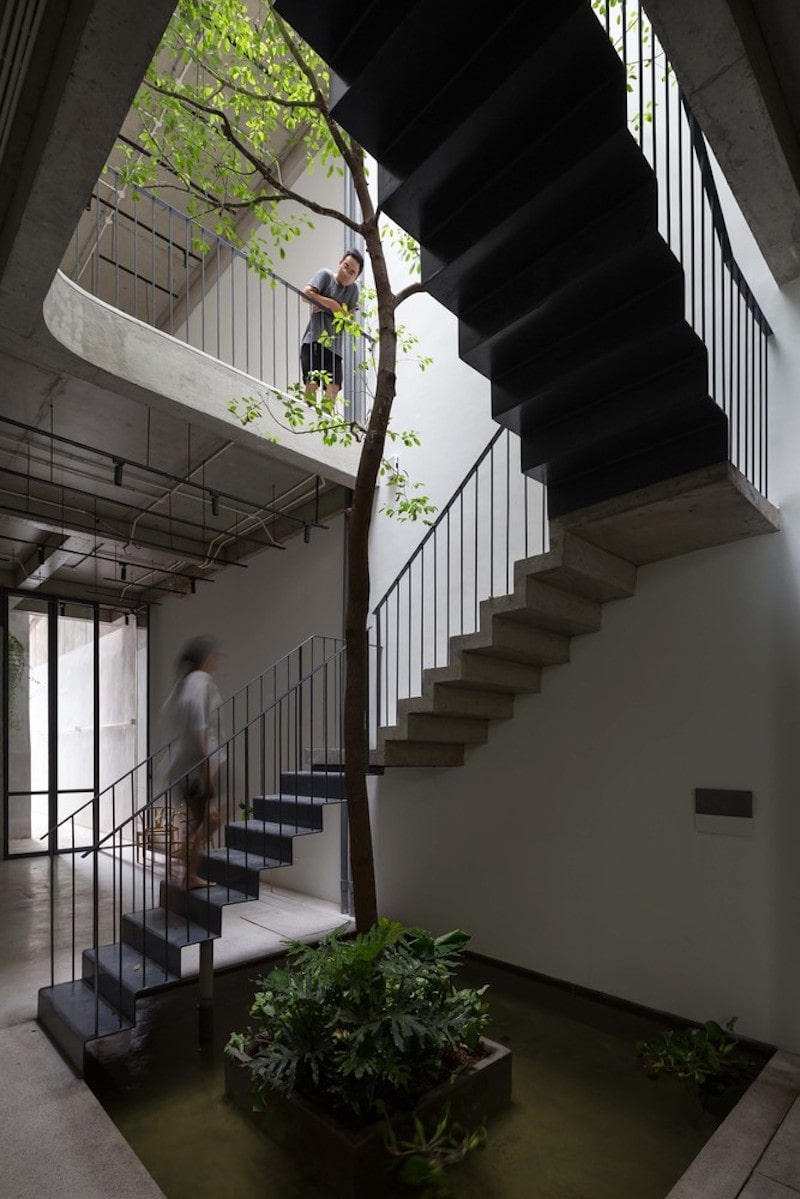
The master suite has a warm and cozy ambiance. It overlooks one of the three courtyards, towards which the bed has been oriented.
Folding wooden doors offer privacy from the courtyard when required, while also adding a rustic, traditional charm to the space.
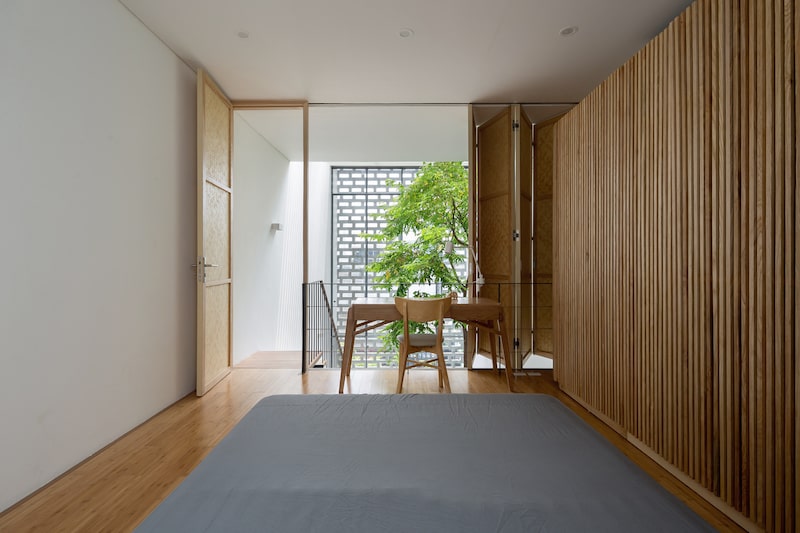
It frames the gorgeous view of an emerald tree that glistens against the backdrop of perforated concrete bricks.
A series of vertical wooden slats conceal a built-in wardrobe, while also acting as a design element. The wooden flooring perfectly ties the warm space together.

The architects drew inspiration from old, traditional Vietnamese houses where inner courtyards filled the interiors with ample natural light and ventilation.
Similarly, the concept behind this house was to inculcate the traditional spirit into modern life.
The home hits the nail on the head when it comes to achieving spatial harmony considering aspects like climate, family traditions, and the requirements of a contemporary lifestyle.
All images are taken from ODDO Architects unless otherwise stated.
Interested for more amazing house designs? Check out our collection of house design articles now.



