Japandi, an emerging architectural design theme, is a delicate fusion of two contemporary design styles – Japanese and Scandinavian. It balances the best of both worlds and is defined by its simplicity, minimalism, and minimal aesthetic.
Project: 5 Room BTO @ Skyoasis
Designer: NixonTys.ID
Location: Singapore
The Concept:
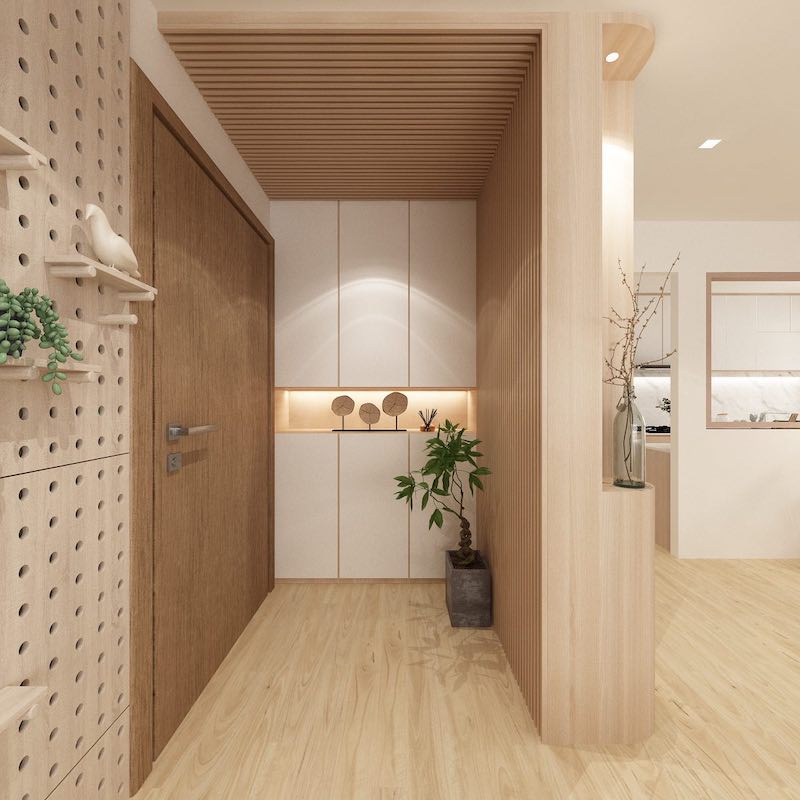
The apartment’s entrance foyer uses a combination of plain and corrugated textures to seem warm and inviting. Nature, which is a key element of the Japandi theme, has been introduced in the form of a potted plant, and animals sculpted from wood.
The white storage cabinet, with a recessed display shelf, is balanced by the soft neutrality of beige and oatmeal brown cladding and flooring, respectively.
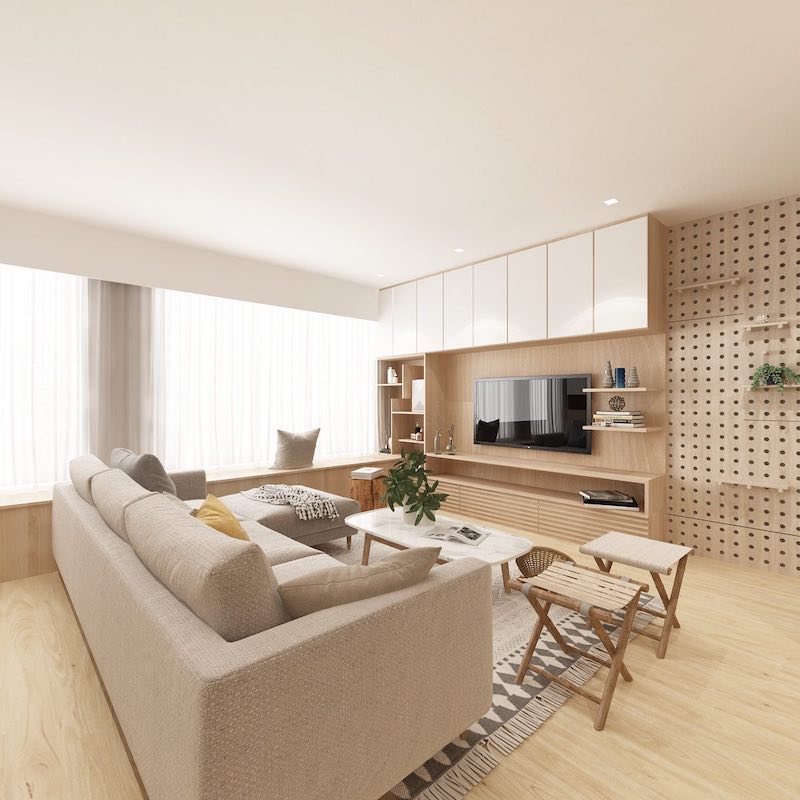
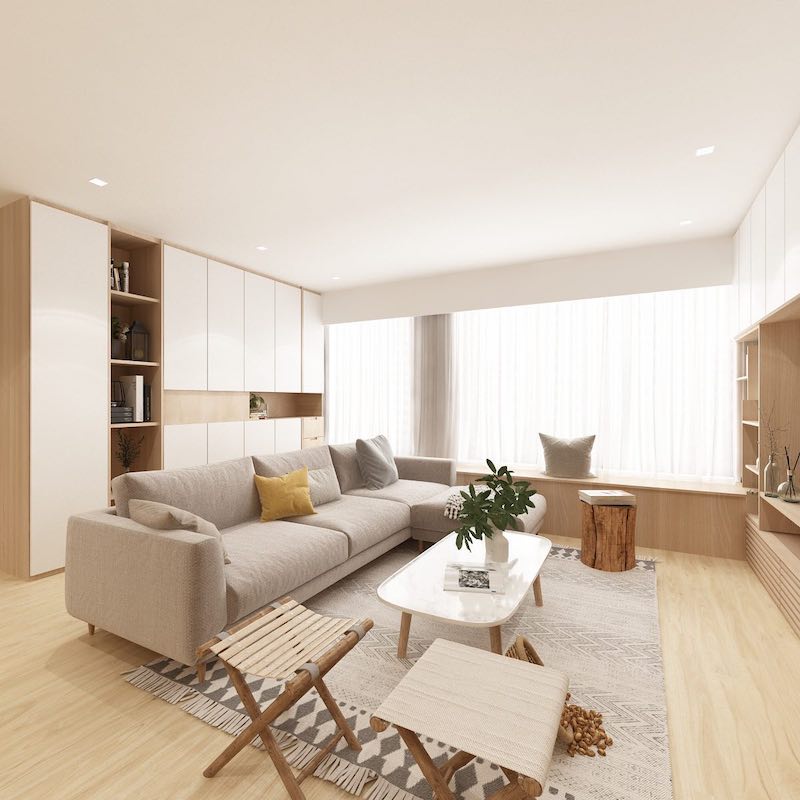
The living room is a well-lit, spacious expanse of pale-colored woods, and features a taupe sofa, white and brown cabinets, a white coffee table, and a rug made from natural fibers to add some texture to the space.
Another interesting element in this space is a wooden trunk that functions as a teapoy.
Additional seating in the form of a window bench is also present, with the translucent white curtains forming an ethereal background, when illuminated by sunlight.
The perforated wall on the far end, near the main door, offers several display positions for the shelves.
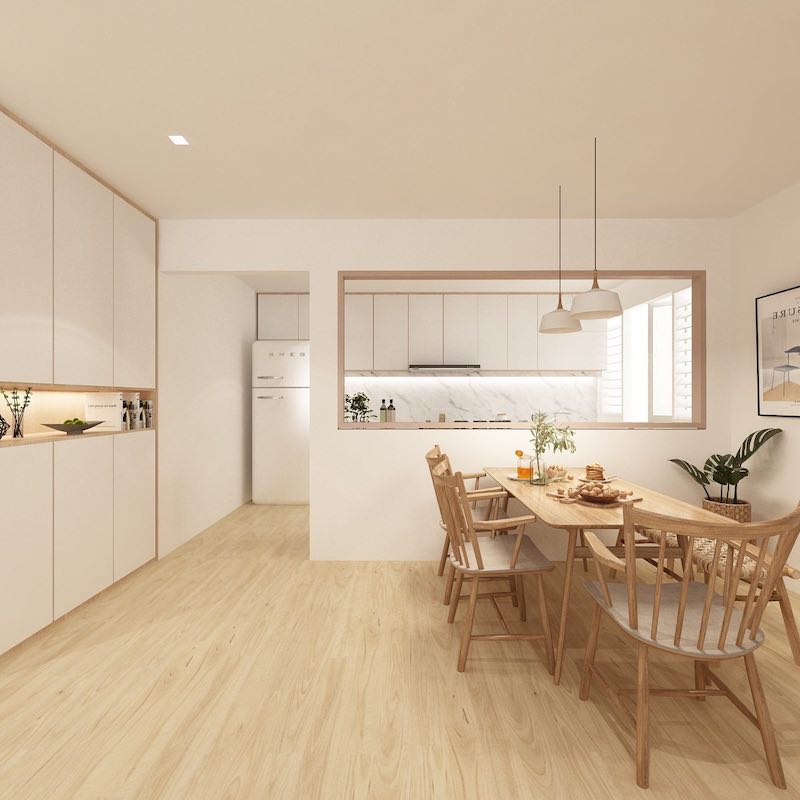
Instead of a solid wall, the living area has been separated from the kitchen and dining via a white-panelled cupboard, with a horizontal strip of a display area at the center.
The dining area leans heavily towards the Nordic minimalism theme, with its wooden dining set, potted plant, and framed painting.
The kitchen balances this with an all-white theme, and a white partition wall with an opening to facilitate service separates the two volumes.
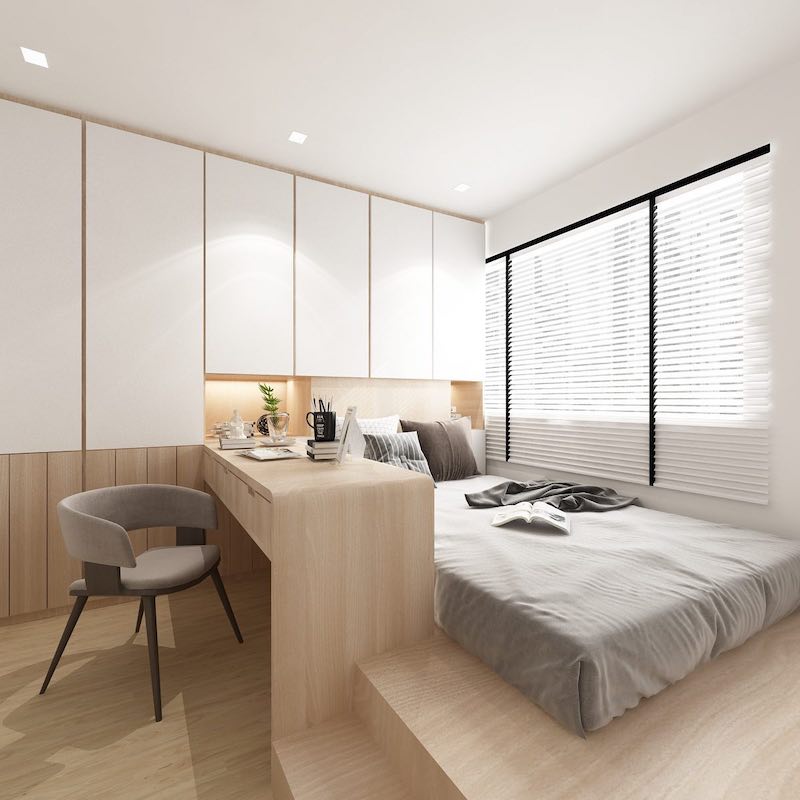
The first bedroom has an inviting ambiance, much like the rest of the house, thanks to the color palette, textural elements, and diffused lighting.
Optimum use has been made of the compact space, by raising the platform bed to make room for an in-built study cum work area.
The white-panelled cabinets with their clean, brown lines follow the varying levels of the room, making them a functional design element.
The natural light entering the room is diffused as it is filtered by the white blinds drawn over the windows. The cool-grey chair and black window frame, adds richness to the color palette.
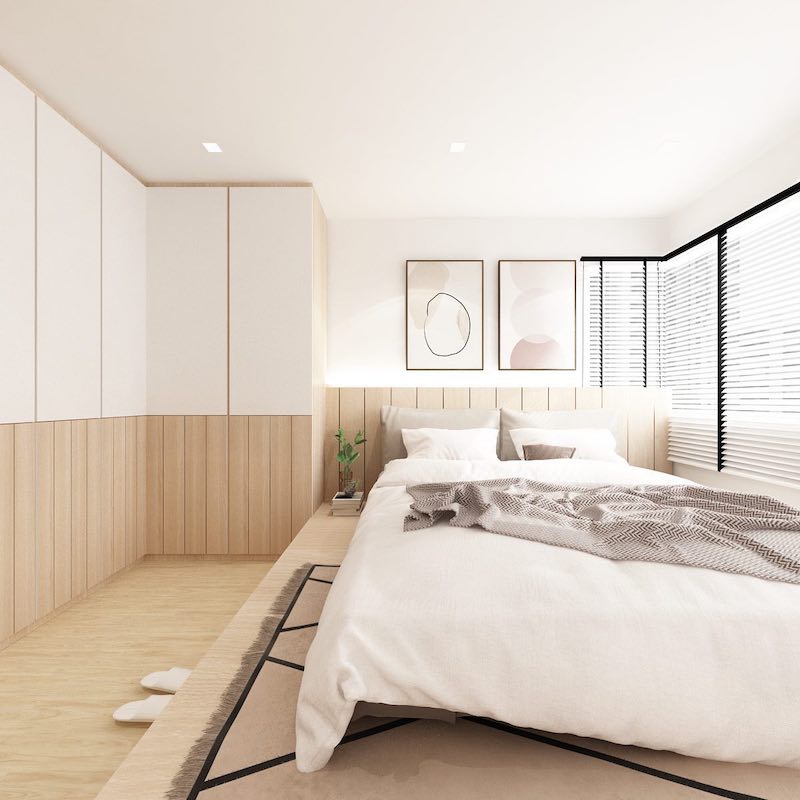
The master bedroom is an epitome of warmth and comfort with its pale, wood floors and in-built wardrobe with hidden joinery that almost blends in with the wall.
There is a seamless transition and continuity as one material flows into the other.
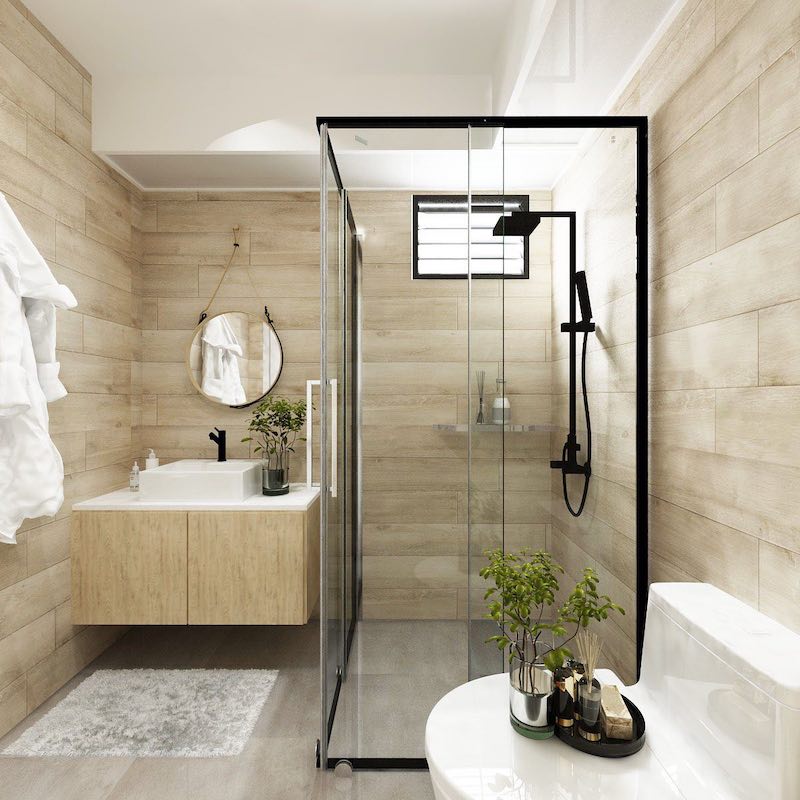
The master bathroom has been clad entirely in wood, with stark white fixtures complementing it.
The glass shower cubicle has a black frame that adds contrast, and a grey, faux fur mat adds a textural difference.
The common bathroom resembles the master bathroom, except for two walls that have a white marble dado.
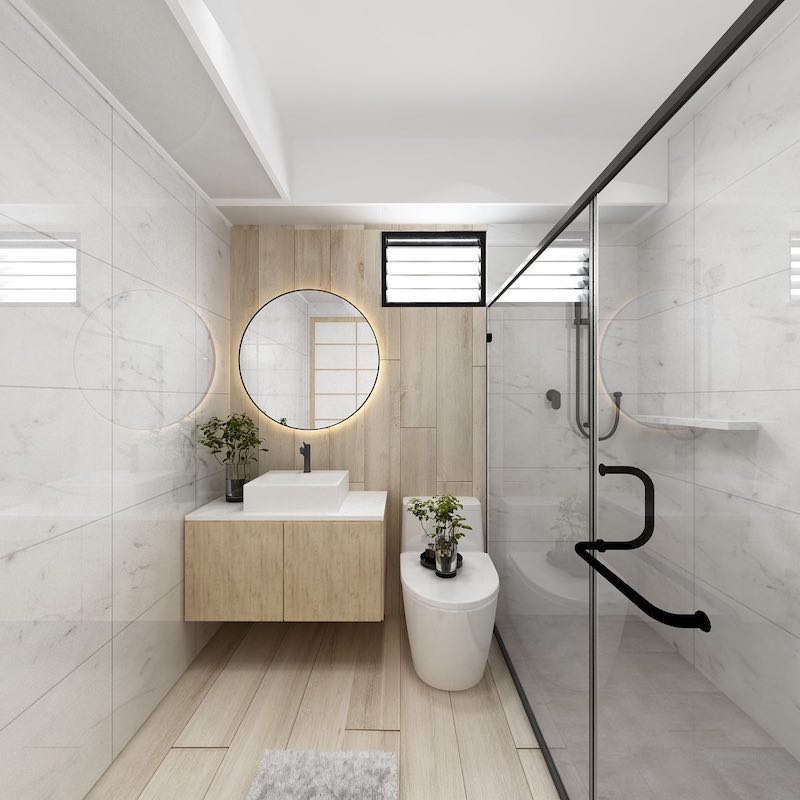
The interiors of this apartment perfectly encapsulate the minimalist Japandi theme, which advocates zero clutter, boosts functionality, and exudes warmth with its emphasis on a natural, pared-back aesthetic.
All images are taken from NixonTys.ID unless otherwise stated.
Interested for more amazing house designs? Check out our collection of house design articles now.



