In the current age of dense, urban housing settlements, compact sites and tiny living are the new normal.
While the notion of a little house is more often than not associated with tight, cramped spaces, this cutesy home in Thailand challenges this perception with a functional, spacious, and architecturally sound design.
Designer: Little House Development
Location: Thailand
Exterior Area:
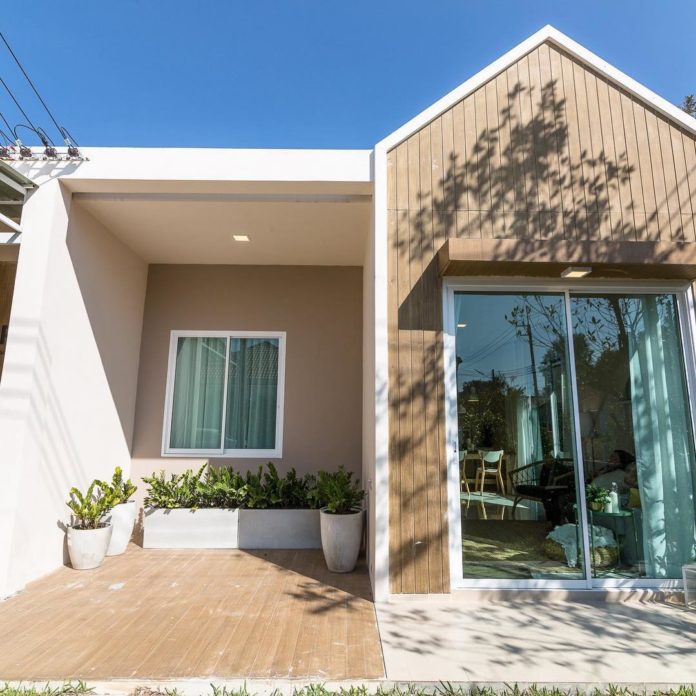
The facade of the house exudes warmth, with its warm brown and white color palette. The front facade has two primary volumes – one with a gable roof that demarcates the main living spaces of the house, and a recessed rectangular alcove with a planter box that functions as a semi-open car park or a simple sit out.
Interior Area:
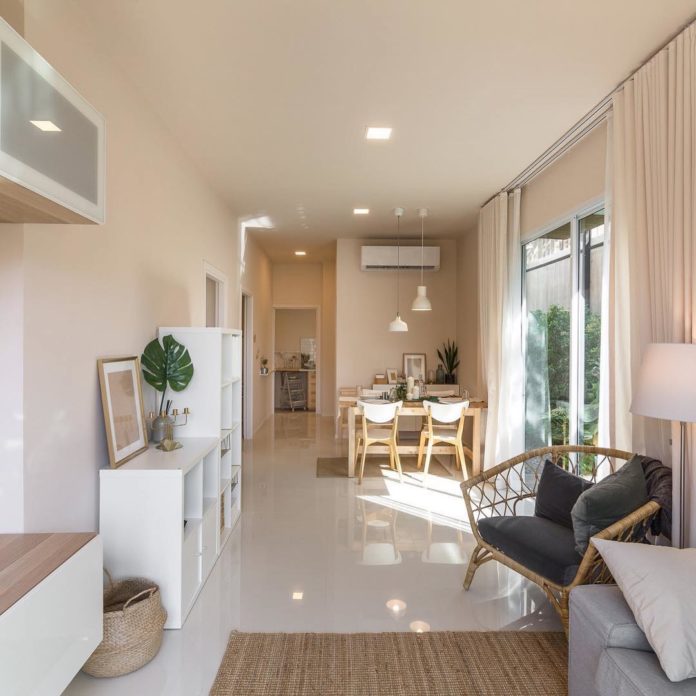
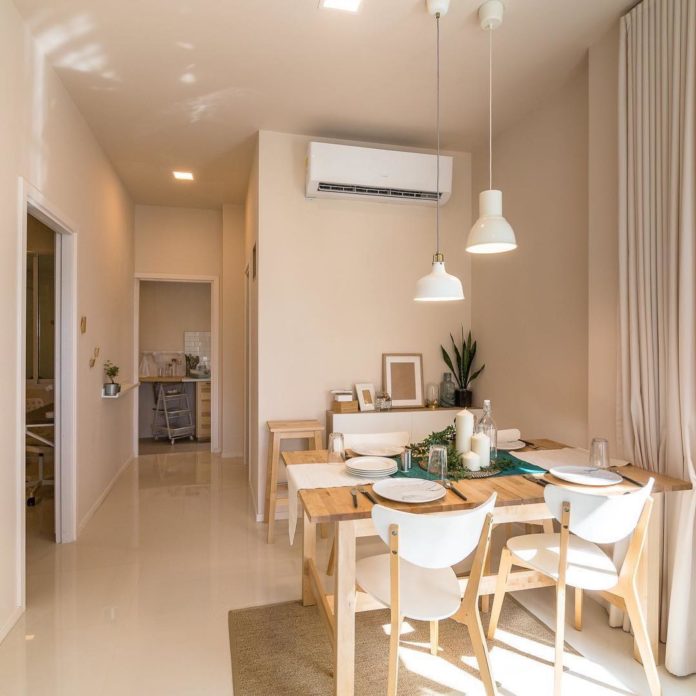
A small verandah extends out in front of the living room, and the two spaces can be joined or separated via sliding French windows. This concept facilitates a continuous interaction with the neighbourhood, while also providing enough privacy.
The living room and dining room have been arranged in an open, long, rectangular floor plan. Natural light and cross ventilation is provided by the living room’s French windows and another pair of these windows between the kitchen and dining.
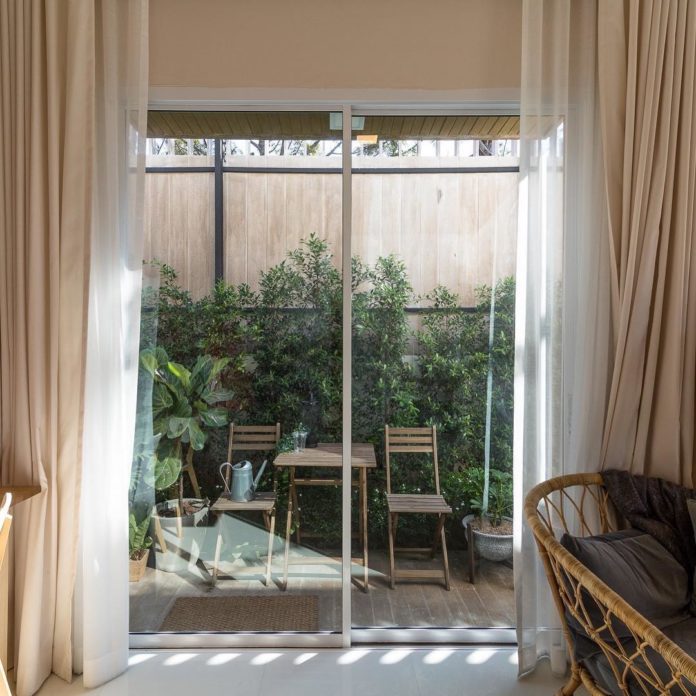
The latter opens out into a beautifully landscaped outdoor patio area, to offer a change in the ambiance for the family that resides here.
The boundary of the site is marked with a tall wooden fence that doubles as a perfect background for the plants growing in the garden – almost creating the illusion of a small forest.
Kitchen Area:
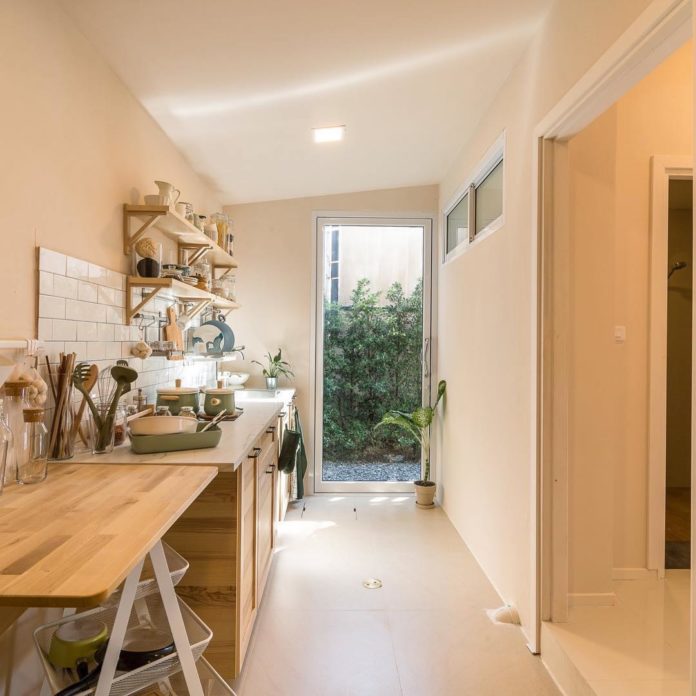
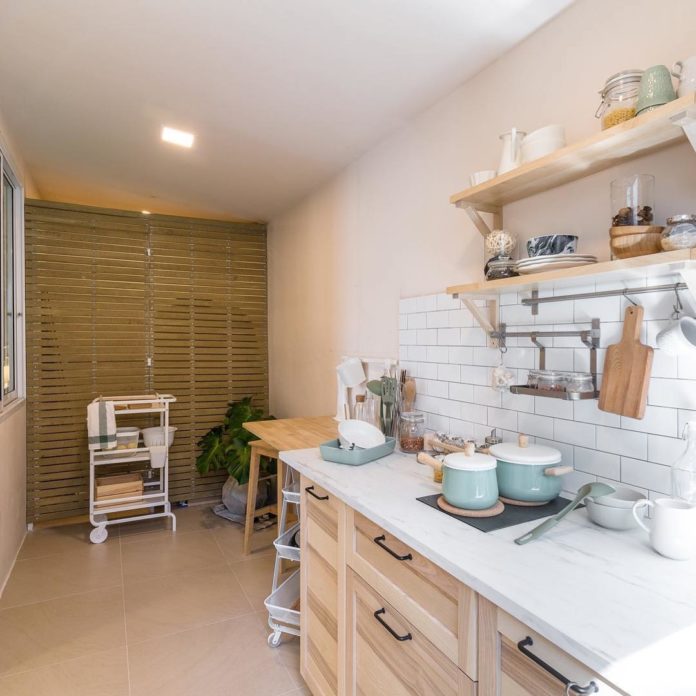
At the far end of the house, a quaint but optimised kitchen is placed where a glass backdoor opens out into the garden. As far as possible, every room of the house has a gorgeous view of a peripheral garden that runs along the boundary of the site.
Bedroom Area:
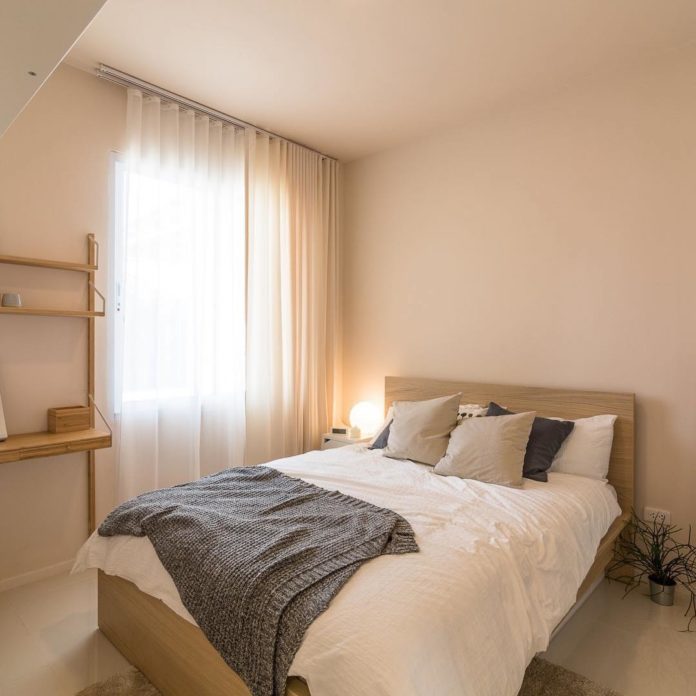
A door from the dining room leads into the sole bedroom in the house, whereas another leads into a common bathroom. The interior furnishings have been kept to a minimum to avoid clutter, and therefore create the illusion of a more spacious home.
A peach-white color palette dominates the interiors and imparts a cozy, inviting aura to the house. Light brown wood and white furniture, white vitrified flooring, and cool yellow lighting add to this effect.
The frames of the doors and windows are painted white, to make the spaces look bigger than they are. The bedroom has a very mellow, soothing tone to it, courtesy of the white sheer curtains that bring in diffused light, the wooden furniture, and the white wardrobe.
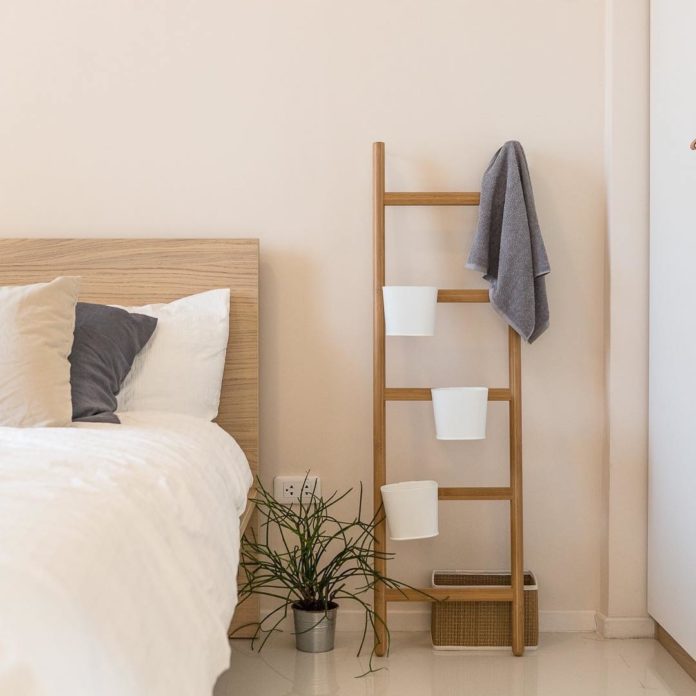
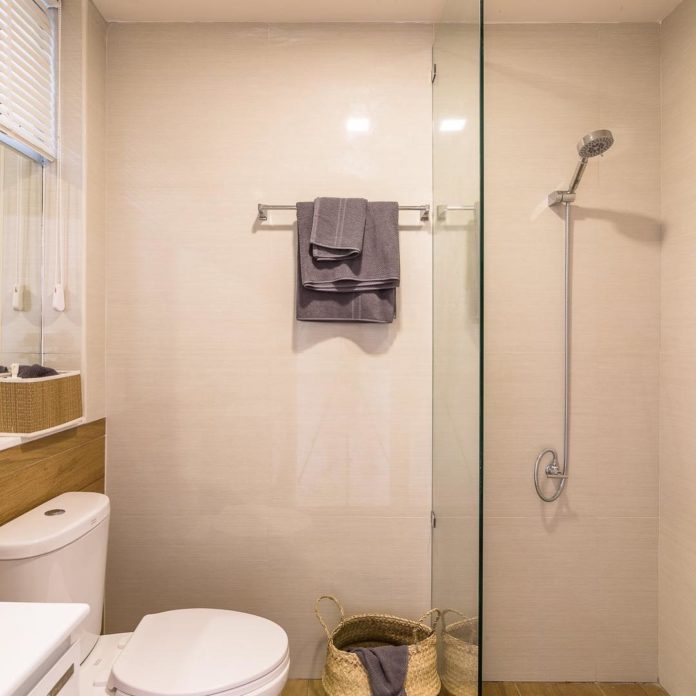
The common bathroom follows the same theme as the rest of the house and features an off-white backsplash, a wood-clad ledge wall and white fixtures.
Pops of vibrancy are added to the interiors of the house, with strategically placed potted plants, and the views of the garden that are brought into the house via the full-length glass doors.
This helps bring outdoor elements to the interiors in a subtle manner, complementing the clean, minimal aesthetic of the house without overwhelming it.
All images taken from Little House Development unless otherwise stated.
Interested for more amazing house designs? Check out our collection of house design articles now.



