Deep within a small, packed alleyway in Tân Thới Nhất, Vietnam, lies the compact and narrow Giabinh House.
Located far away from Saigon’s city center, it is home to four inhabitants – an aged, married couple, and their two adult children.
Project: Giabinh House
Designer: AD9 Architects
Location: Vietnam
Exterior Area:
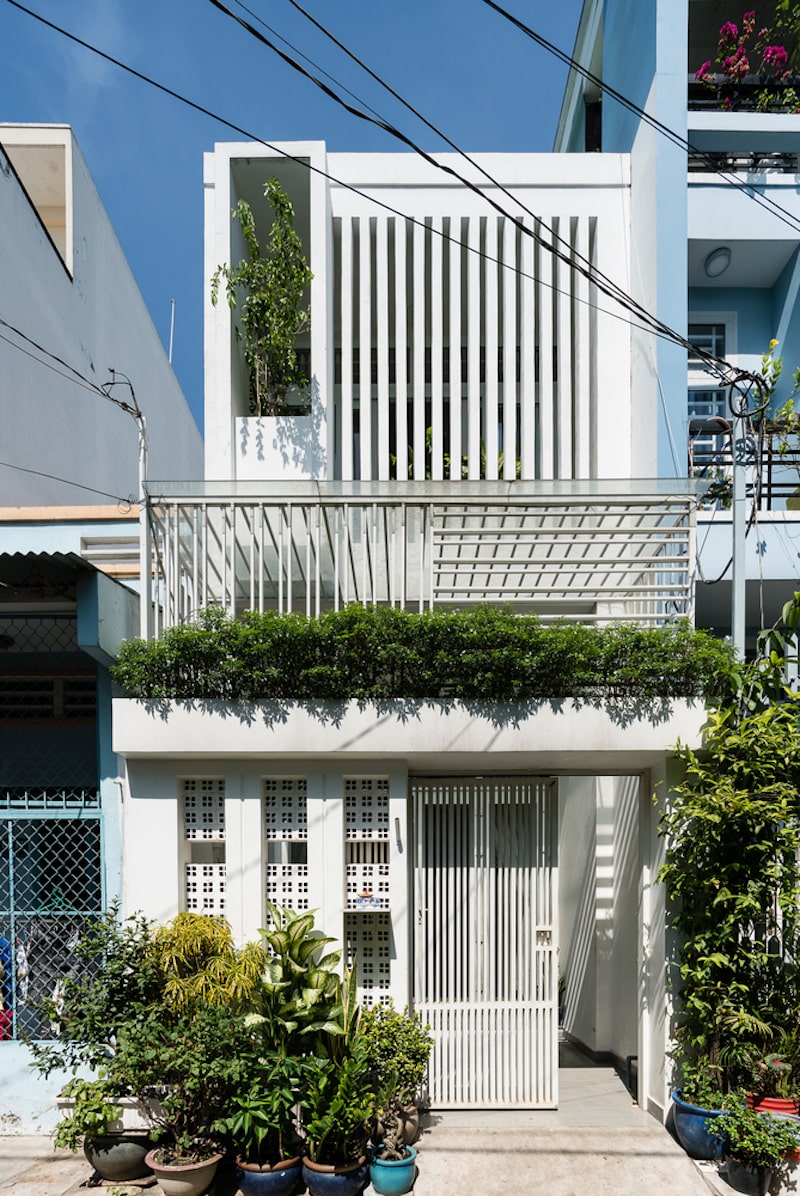
Vertical slats and lattice walls form the defining facade elements and are painted in a crisp white, giving segue to the minimalist theme inside the house.
Viridescent potted plants and creepers add a bold splash of color to the elevation.
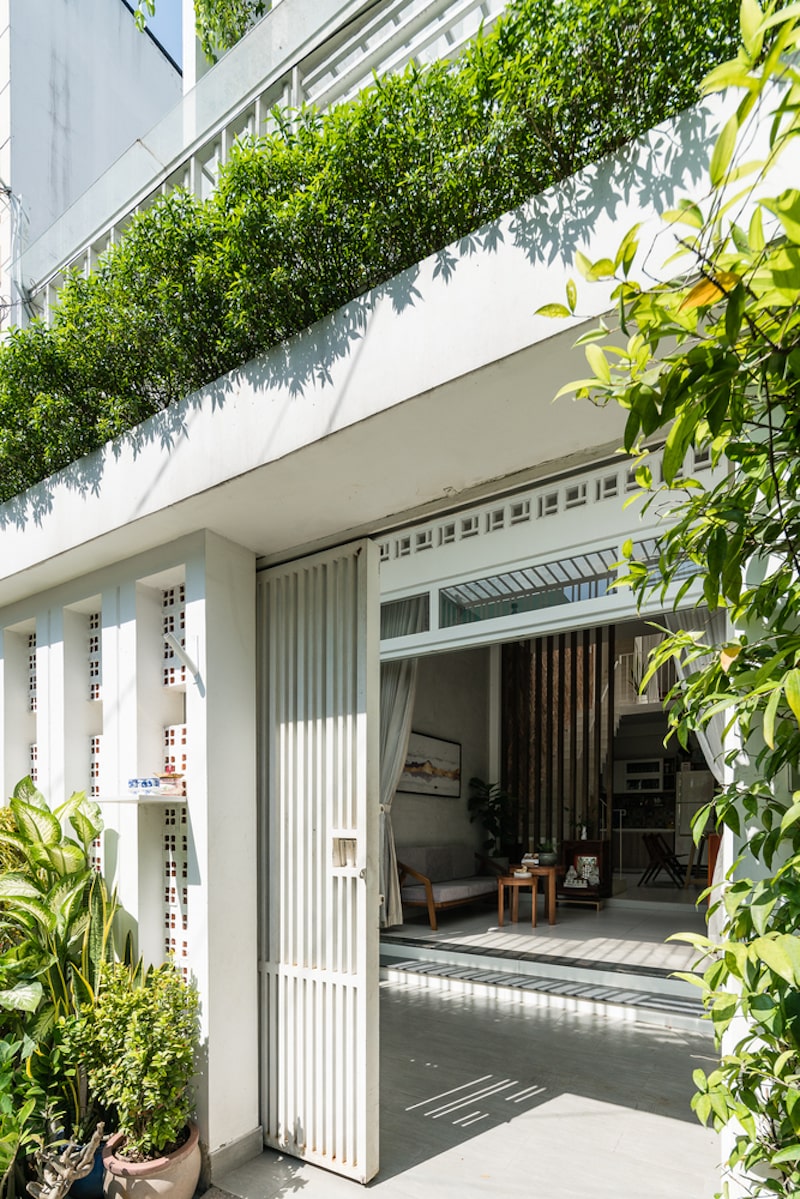
Interior Area:
For the walls and flooring of the spaces on the ground floor, a white color palette was chosen, to create an airy, spacious aura.
The living room is simple, yet tastefully furnished – with a gray cushioned armchair, a wooden teapoy, and a wooden TV cabinet.
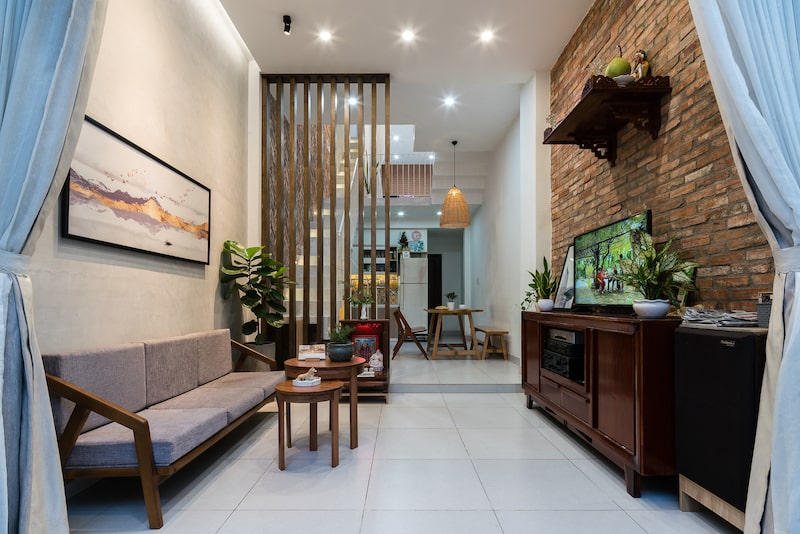
The TV is mounted on an exposed brick accent wall, to keep the warm spirit of the original house alive in the design, while catering to the limited budget.
A wooden partition wall, with rectangular openings, separates the living from the dining but ensures that a visual connection is maintained.
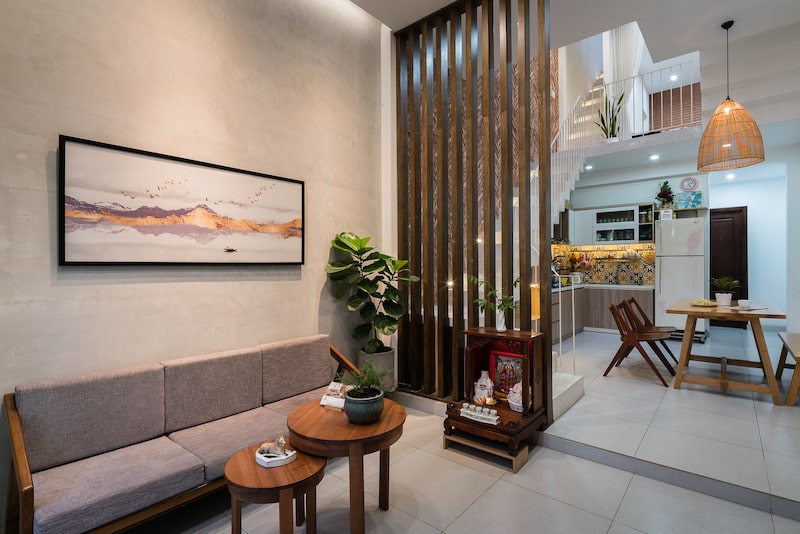
To optimally use the available width, the kitchen was designed under the stairs. It has custom-designed shelves, to put every inch of the space to good use.
The yellow and navy blue printed tiles in the kitchen were refurbished from the old house, to add a playful vibe to the kitchen.
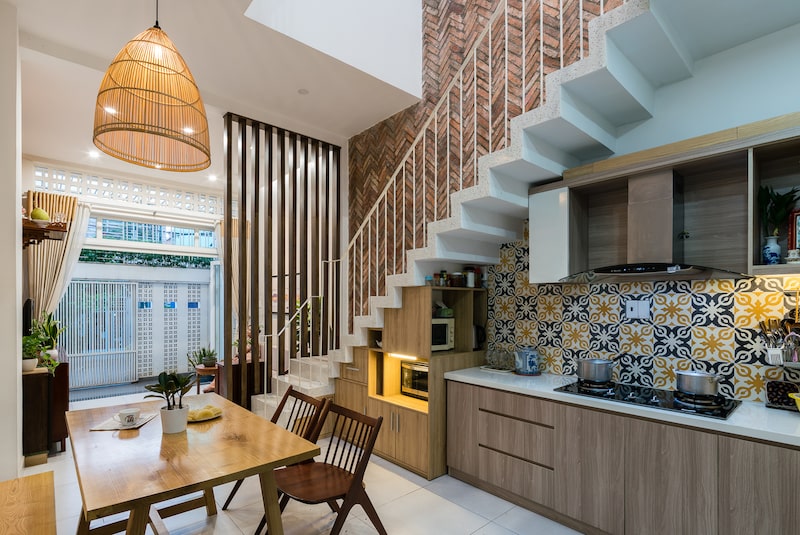
A skylight right above the double-height dining area, fills the interiors with diffused natural light, making it feel more spacious and bright.
A pendant light in a wicker encasing resembles a luminous birdcage and forms a statement piece that complements the wooden dining table set.
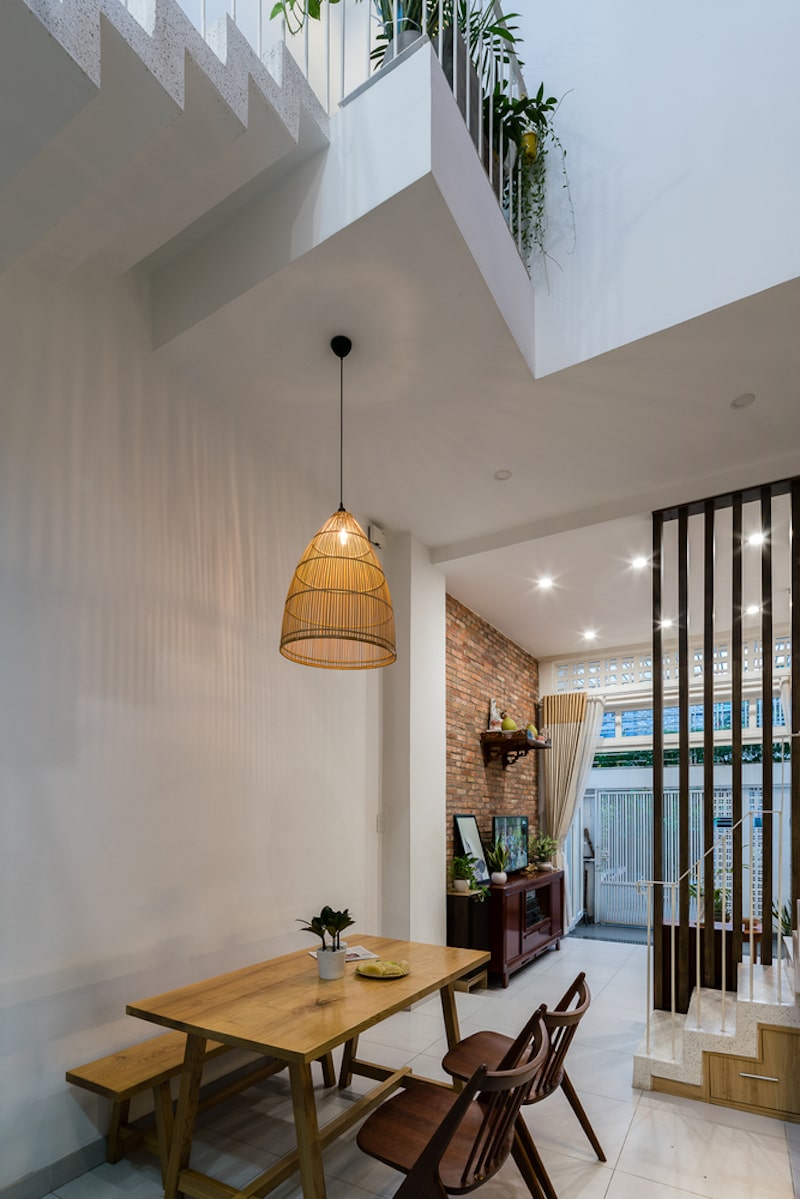
To ensure easy access and eliminate the use of stairs, the master bedroom for the aged couple is located on the ground floor.
A private garden juxtaposed against an exposed brick wall serves as the extension of this room if the sliding glass doors are kept open. The light pouring in from the garden creates a cozy, welcoming ambiance in the room.
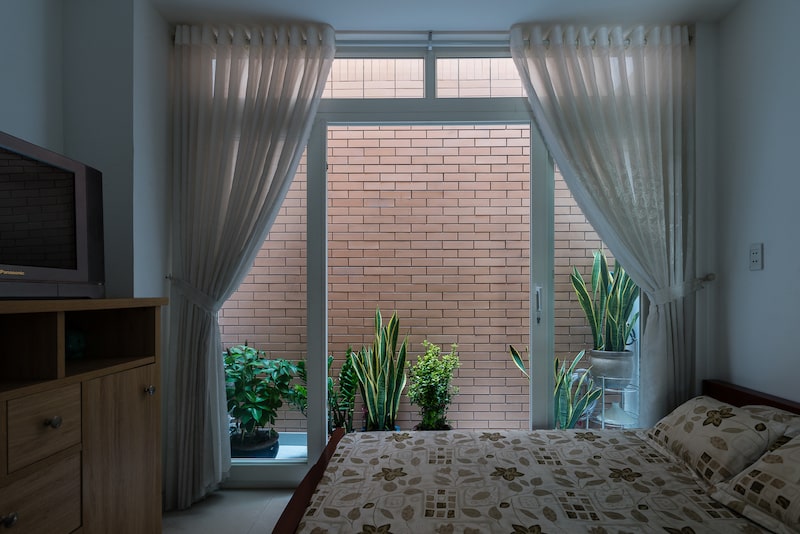
A white terrazzo staircase forms the heart of the house, as it winds below the atrium and serves as the connecting point between the home’s private spaces.
An exposed brick wall in a herringbone pattern acts as the perfect background for the stairwell.
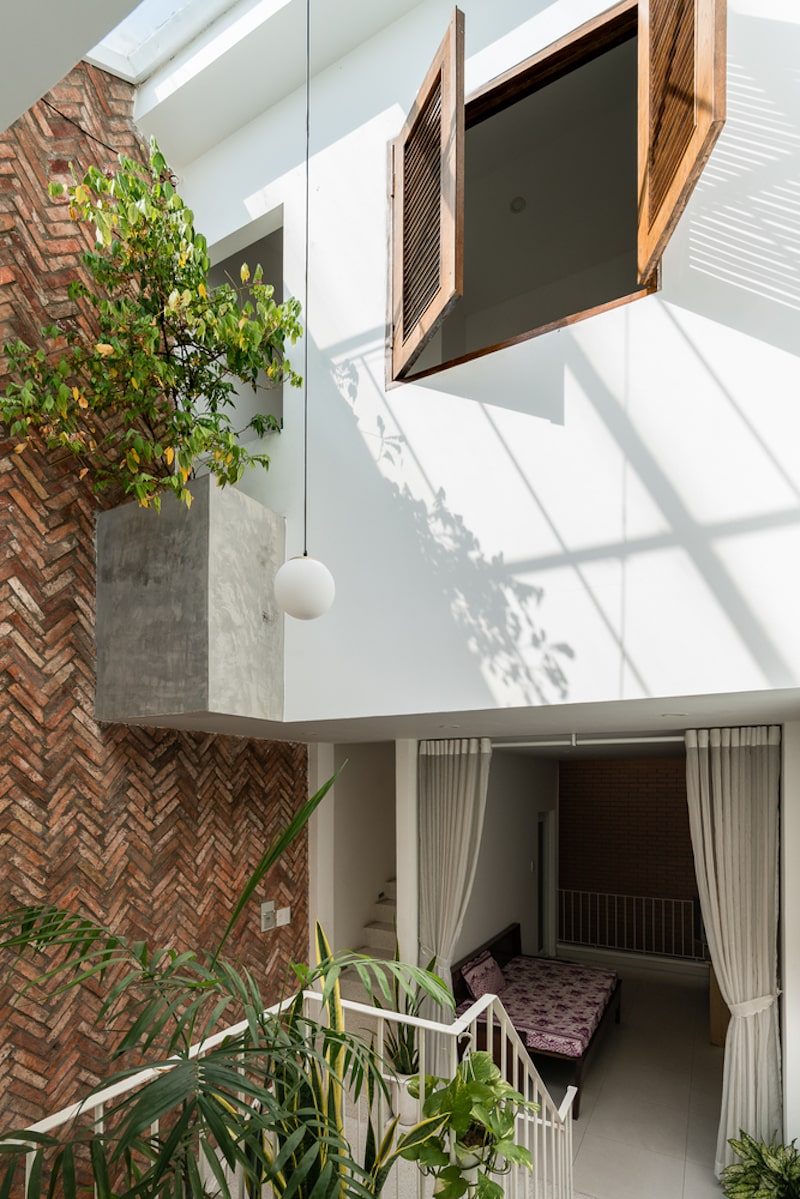
It not only accentuates the beauty of the green potted plants, but also the white terrazzo stairs.
The sunlight pouring in through the sky well creates a gorgeous play of light and shadow on the brick wall.
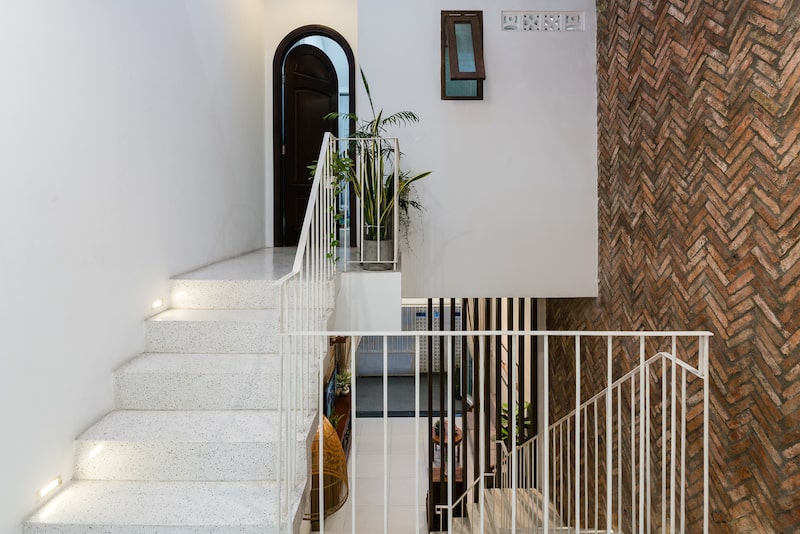
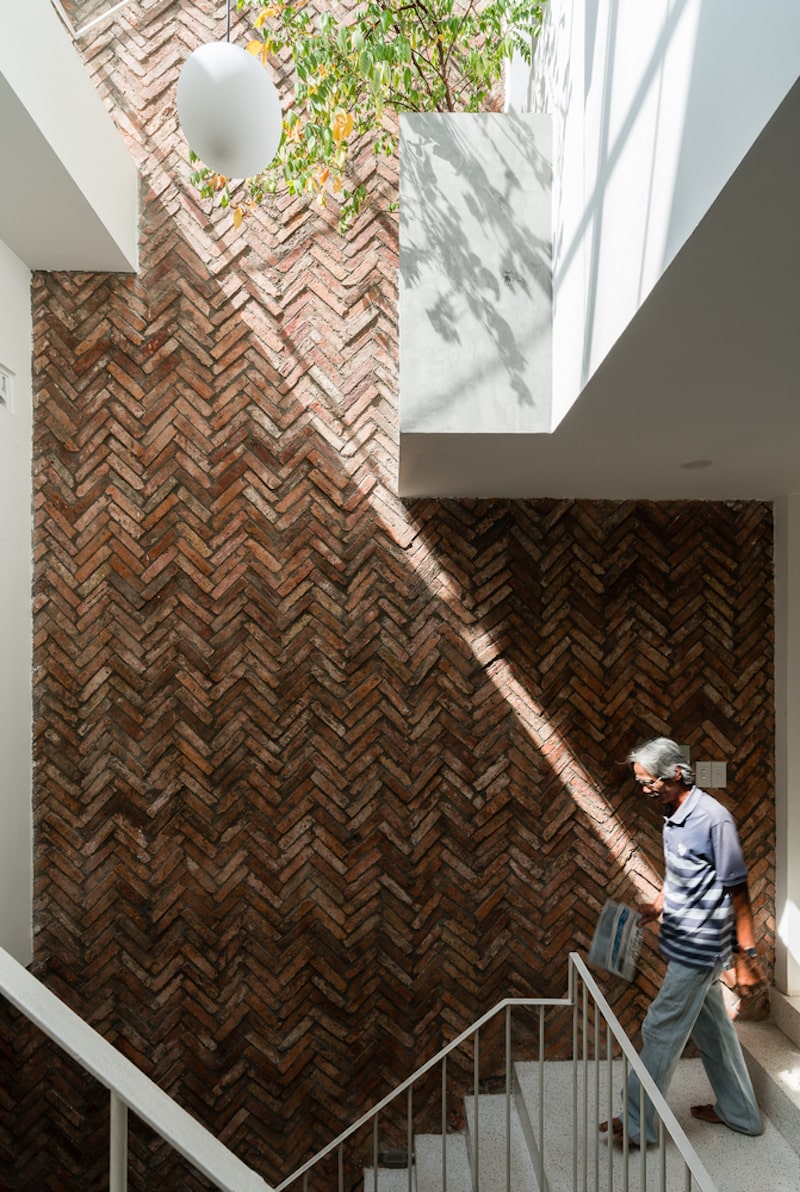
All three bedrooms on the first and second floor, are illuminated by a plenum, which keeps them well-ventilated, brightly lit, and cool. They are separated by the staircase, which creates a sense of movement.
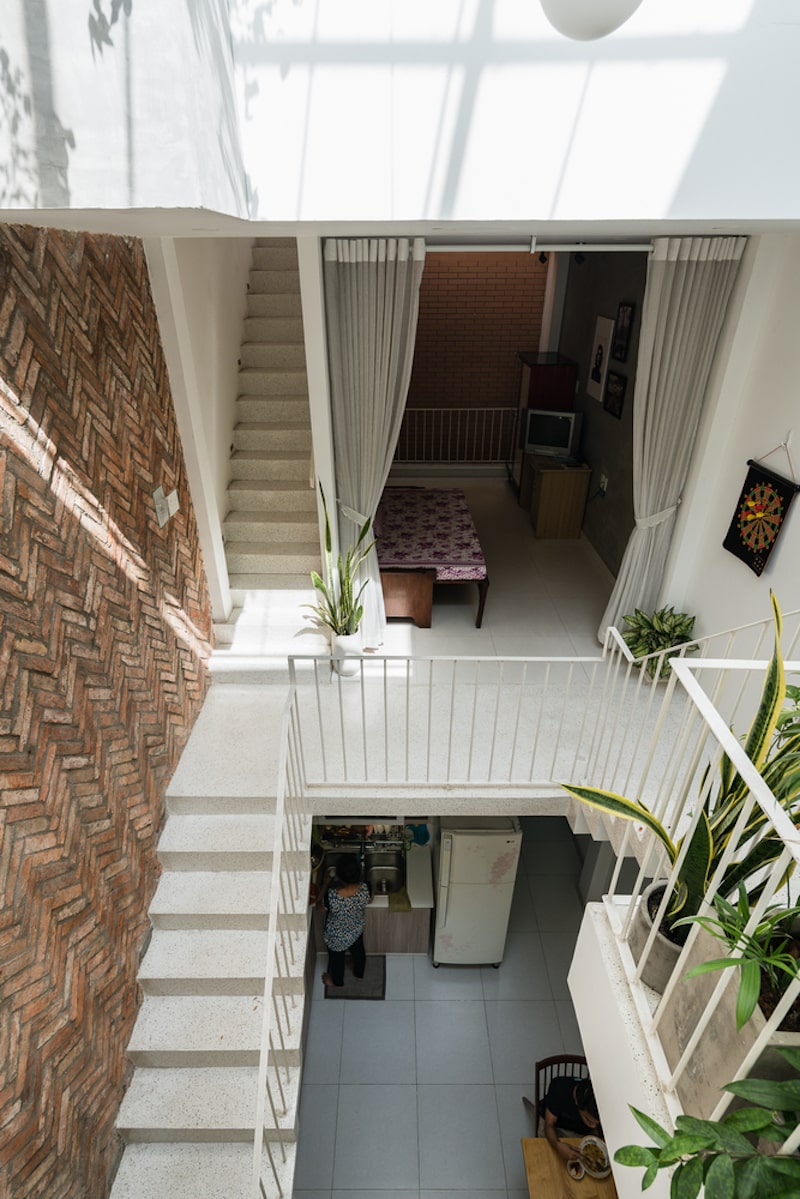
Traditional, rough finishes like a matte aquamarine wall paired with wooden flooring, injecting contrast and warmth to the bedrooms. A multipurpose room on the second floor is a peaceful niche, perfect for family bonding.
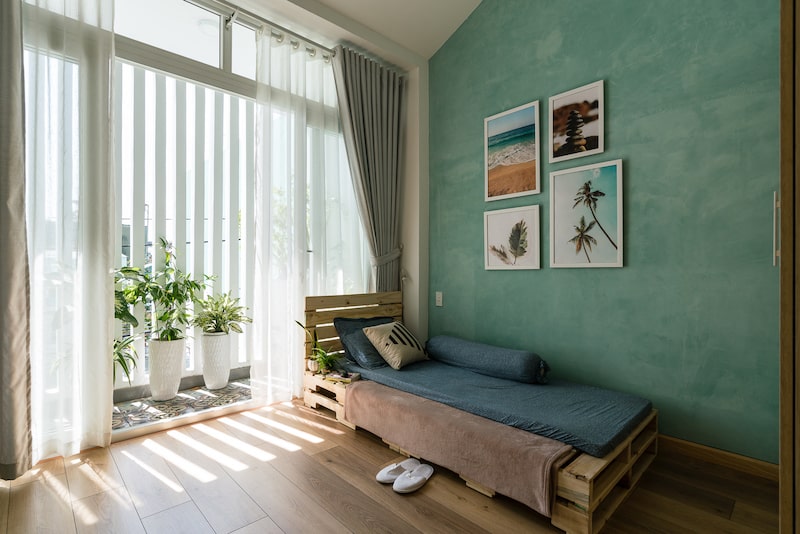
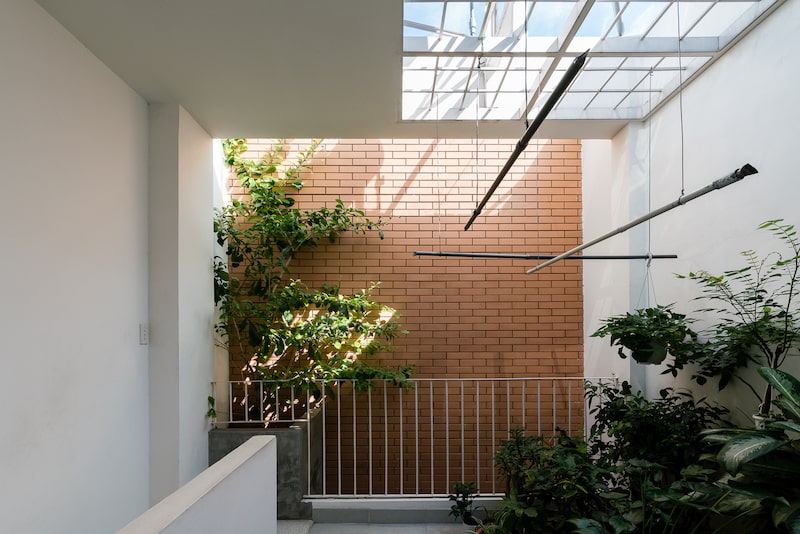
Giabinh House establishes harmony between nature, humans, and the happiness of each family member with its well-lit, airy volumes and minimalist theme that’s peppered with warm, rustic accents.
All images are taken from AD9 Architects unless otherwise stated.
Interested for more amazing house designs? Check out our collection of house design articles now.



