A good house should be one that grows with the family, as lives evolve over time and a good architect should have the foresight to take the owner’s concerns into account when designing the house.
That said, MO House was a bit of a challenge in the beginning, as the owner, who is newlywed and also the architect wanted to create an affordable house for their planned family.
However, DFORM had limited space to work with and hence, a minimalist approach was used for the house located in Indonesia.
Project: MO House
Designer: DFORM
Location: Indonesia
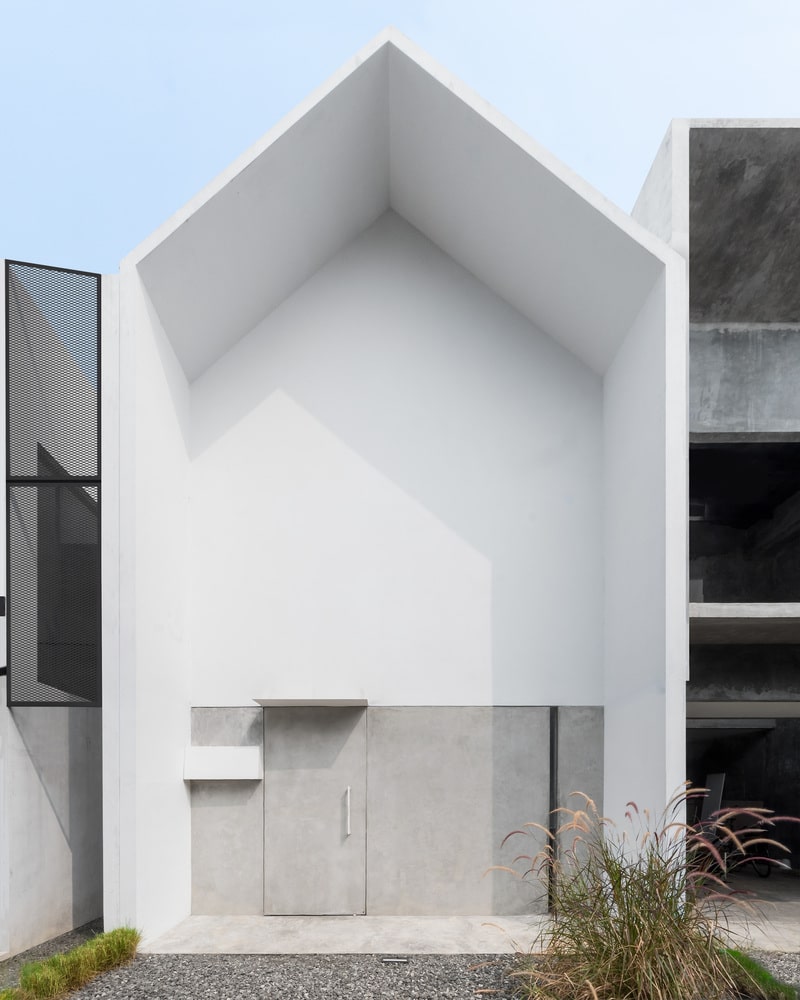
Exterior Area:
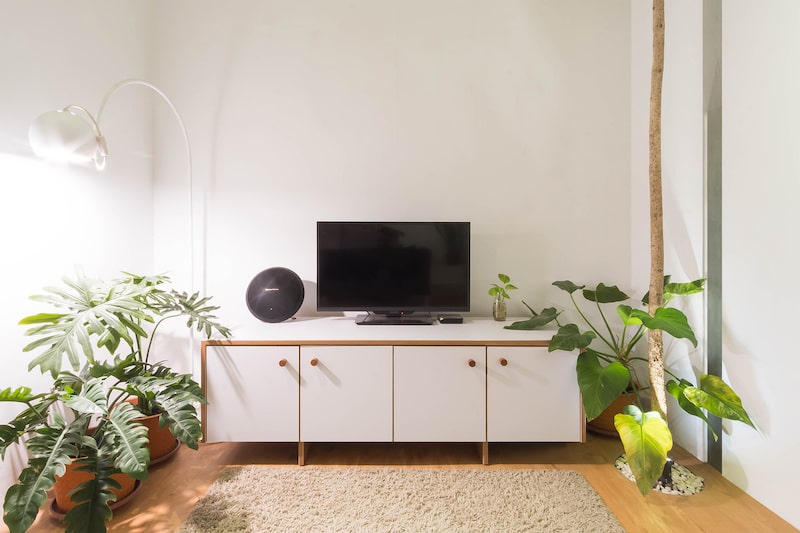
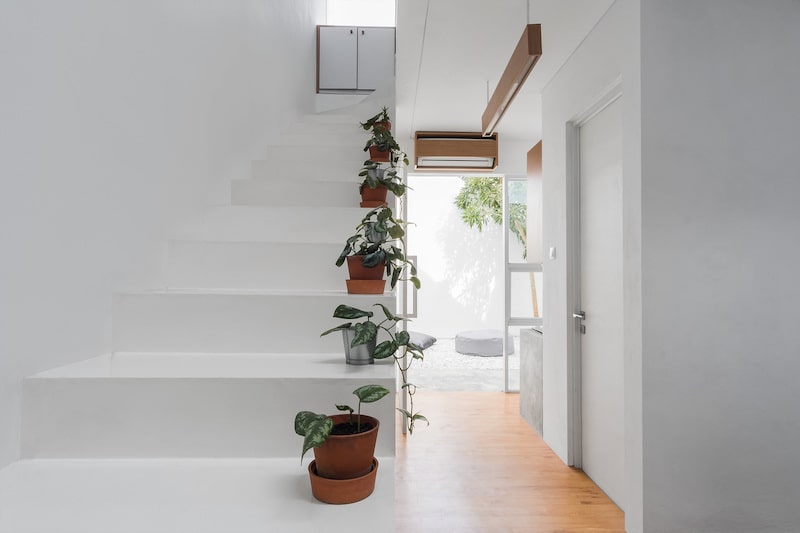
A narrow pedestrian street is located in front of the house, which means that privacy is a big concern. The facade of the house consist of a white wall that contains the structure and acts as a buffer from the inside and outside.
While the outside may look closed off, inside the house it is totally different as it’s very open.
The white wall is complemented with a solid concrete door that may look imposing but provides necessary security and privacy.
Concept:
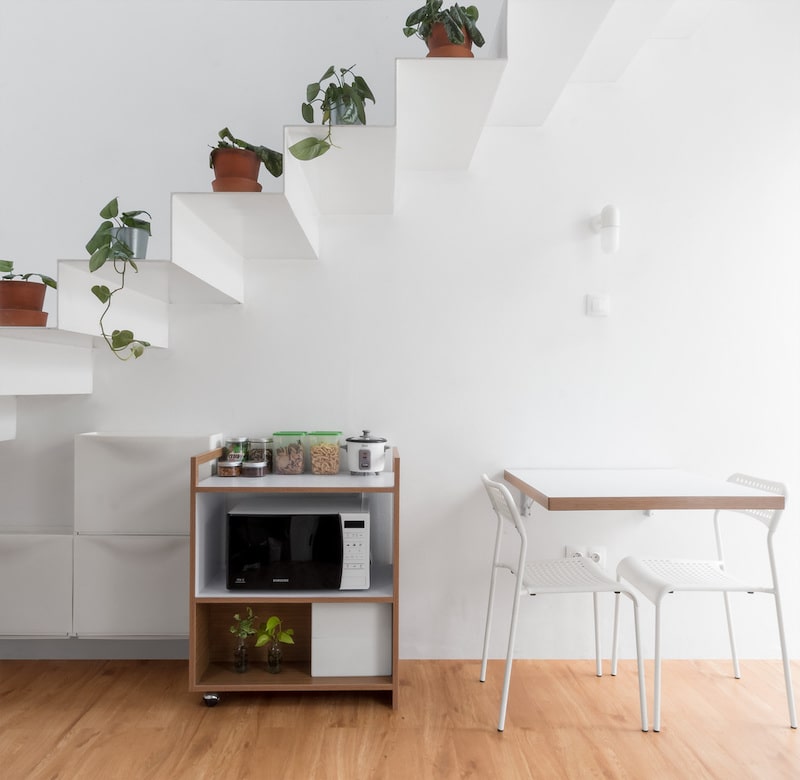
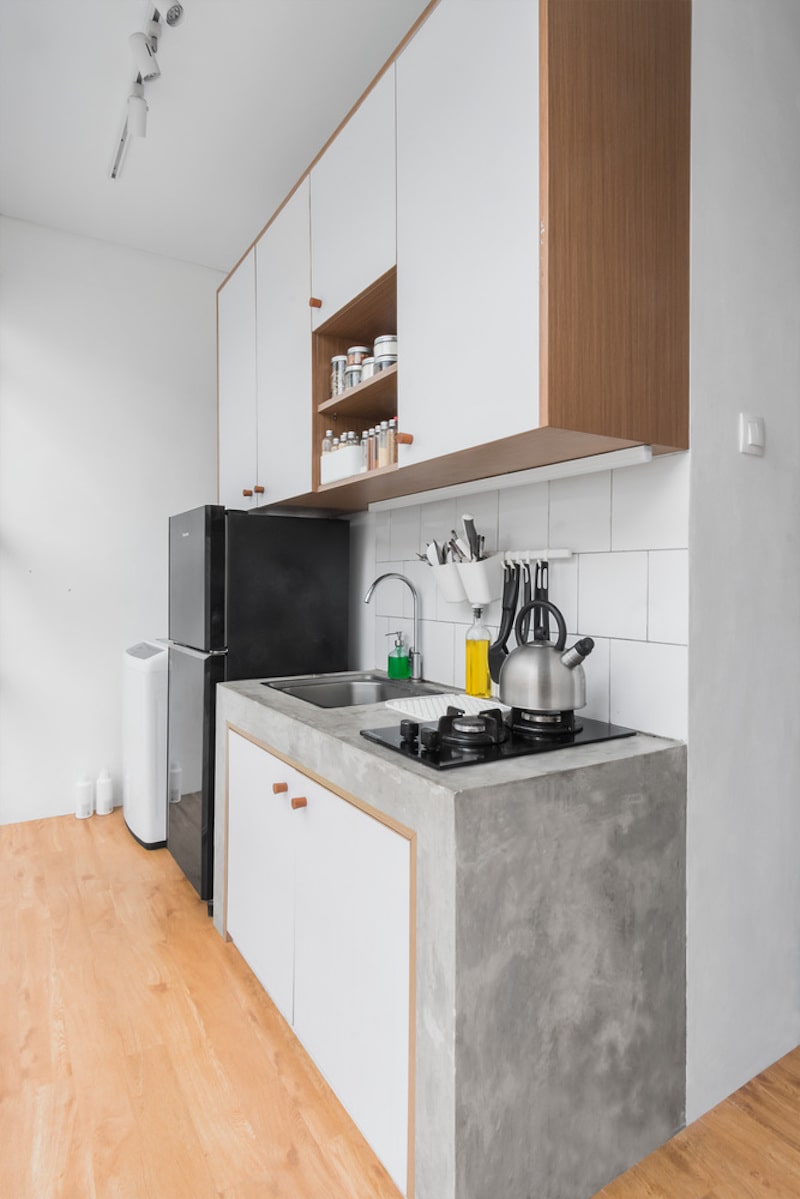
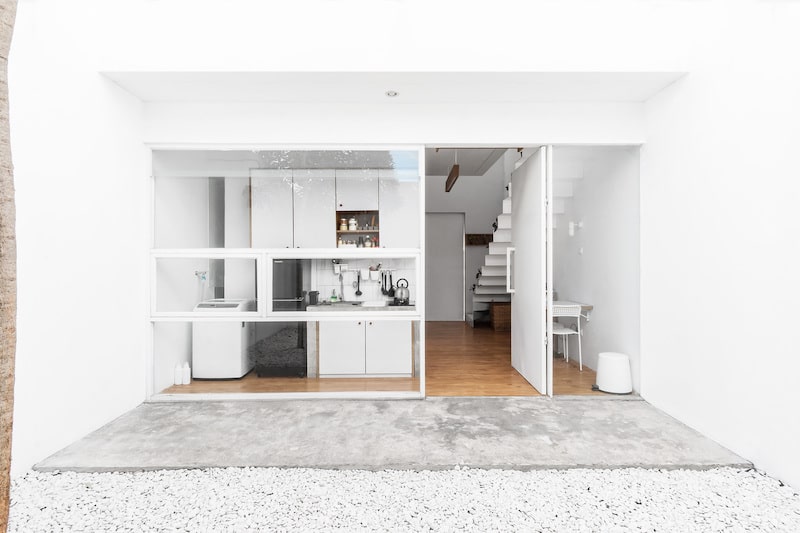
Keeping to the minimalist theme, the owners decided to keep only what is necessary which includes the spaces created inside the home.
Hence, they did not need a storage room as the owners will only keep what they really need and does not have superfluous things to store.
Since they are planning to start a family, they understand that there is no need to add a child’s bedroom at the moment and the house is also designed in such a way that it will grow with them in two phases.
Having two phases means that the house is designed with affordability in mind, so the owners can allocate money for each phase.
Interior Area:
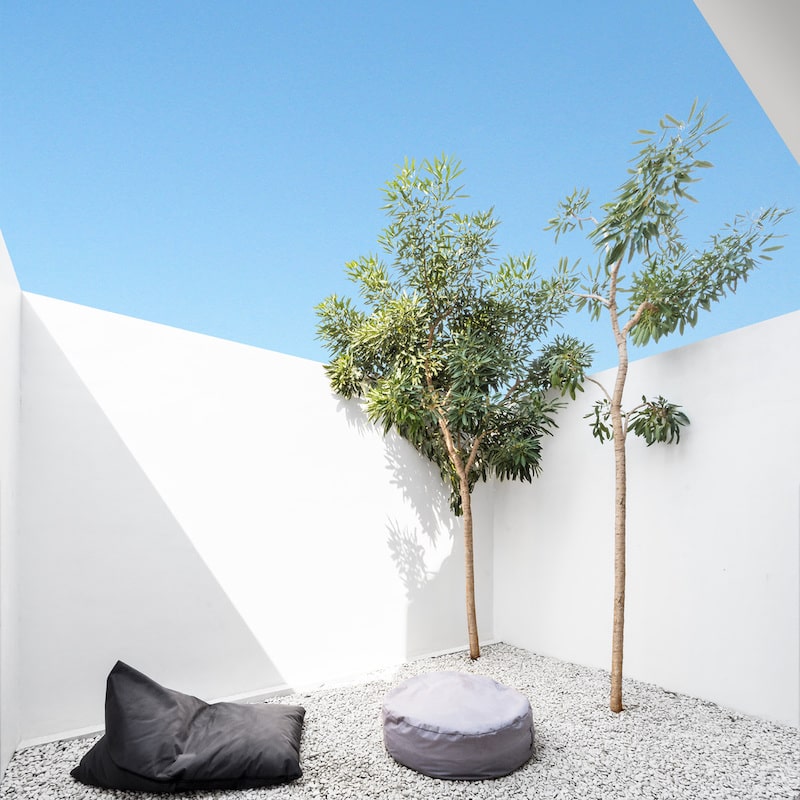
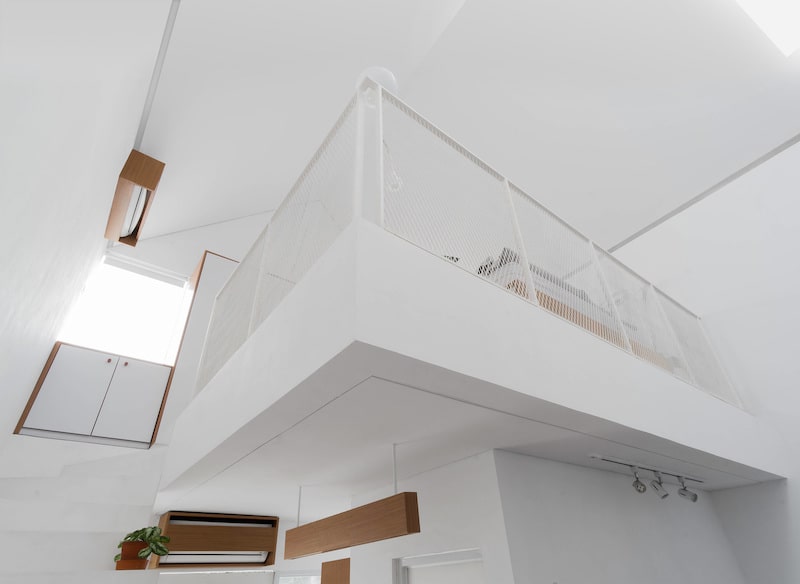
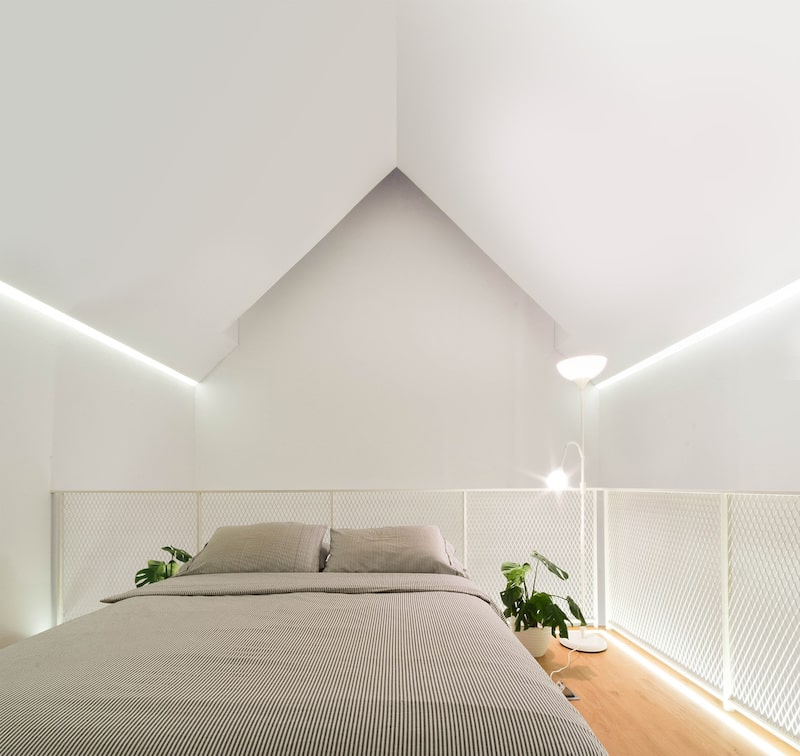
Inside the house, there’s a double volume living room and bathroom that separates the living room and pantry. The living room is also in white and the installed skylight allows light and air to enter to create a bright and spacious home.
A steel plate staircase with no railings makes it roomier and leads to the loft-style bedroom on the second floor that has a vaulted ceilings and a skylight.
The pantry located at the back has large glass windows that look out into the backyard.
This backyard has been earmarked for the second phase and can be used to extend the house with the addition of a kid’s bedroom and the living room.
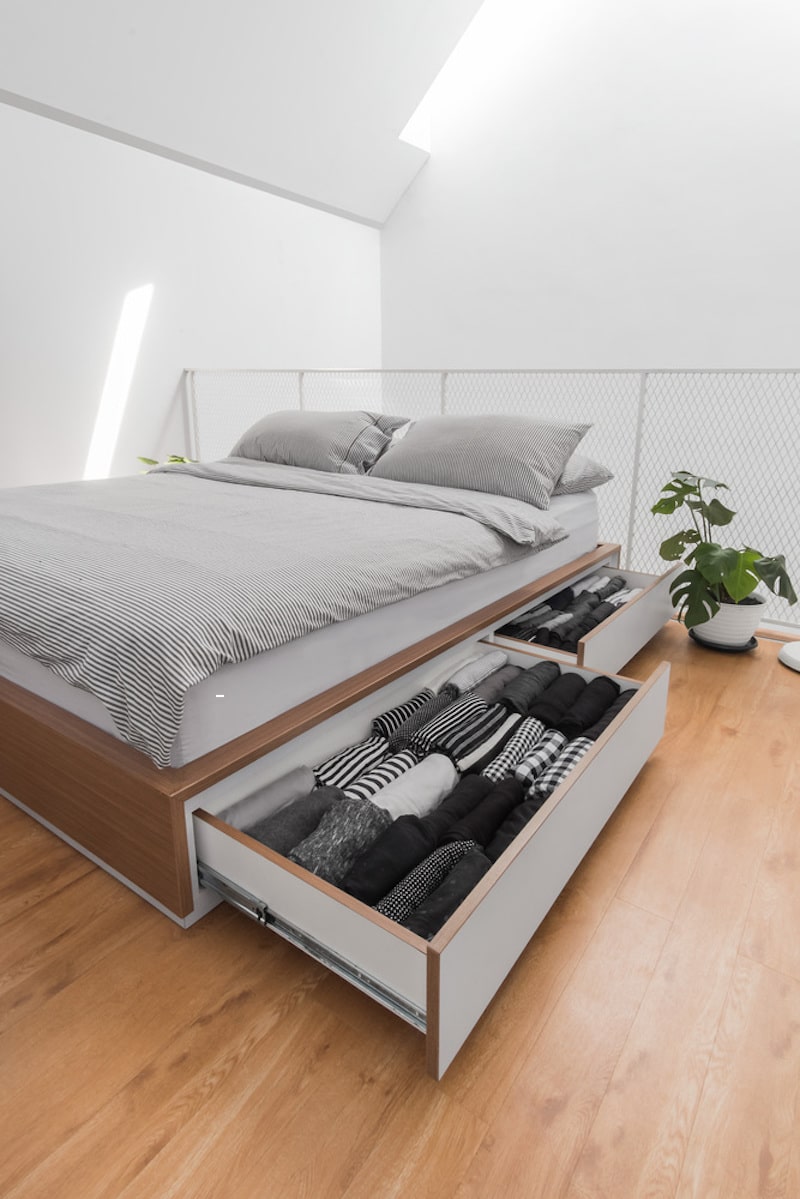
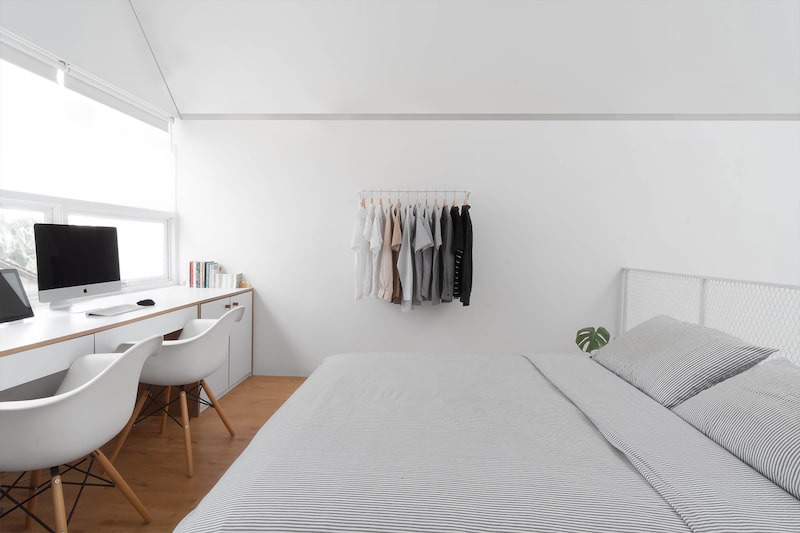
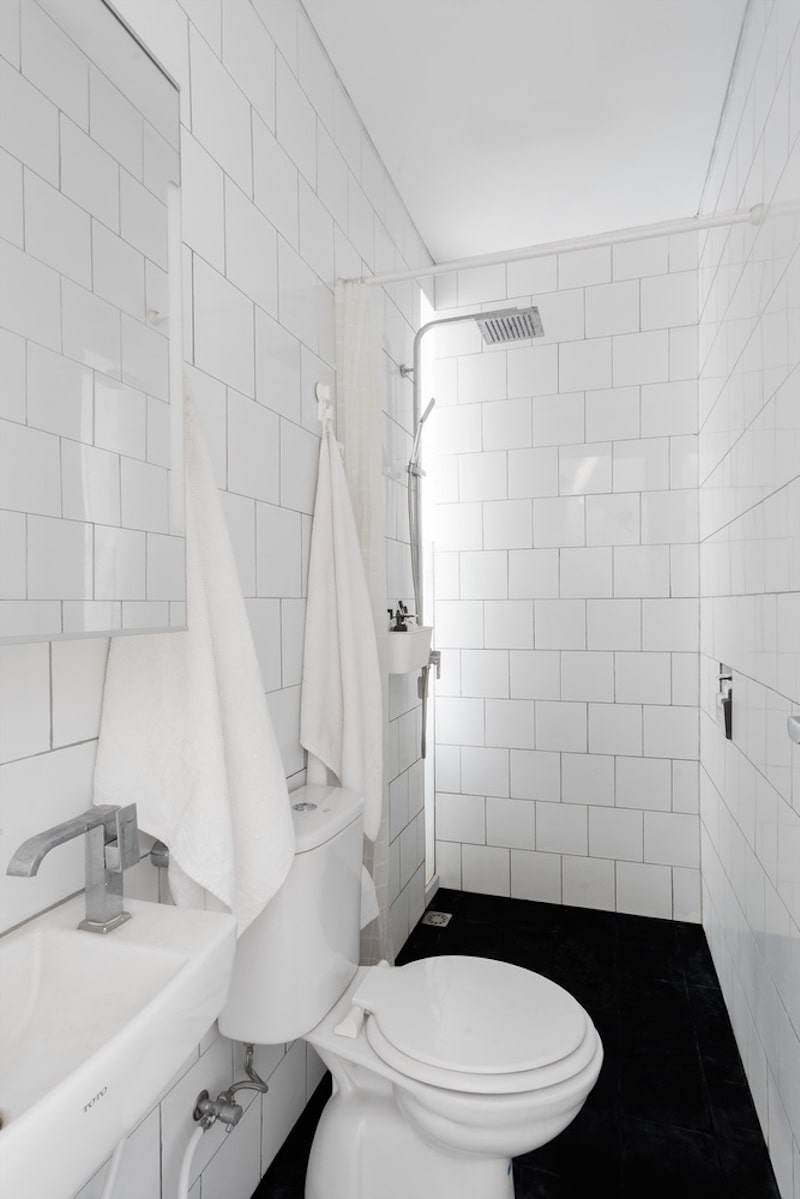
The interior decor is done simply yet beautifully, with a white colour palette offset by timber floors and minimalist furniture.
Potted plants are placed strategically throughout the house for a fresh look and even used as buffers on the staircase.
Although MO House is built on limited land, everything is planned carefully so the owners know where it should end. The materials used are simple and humble, yet beautifully presented to create a lovely, cosy home.
All images are taken from DFORM unless otherwise stated.
Interested for more amazing house designs? Check out our collection of house design articles now.




