Situated on a beautiful riverside in a city in Vietnam, this house was designed by Dim Studio.
A unique house in a developing urban landscape, Hana House is not what anyone expects it to be.
Quite a combination of natural elements and modernity arranged in a lovely bouquet of contemporary and complementing spaces, this house was designed with an aim to soothe the worries of its residents.
The owner of the house Mrs. Huong, a fashion designer, had wanted a space for her family that was all about comfort and serenity. And with the expectations and dreams laid out on the table, Dim Studio was able to come with this magical design.
Project: Hana House
Architect: Dim Studio
Location: Vietnam
Exterior Area:
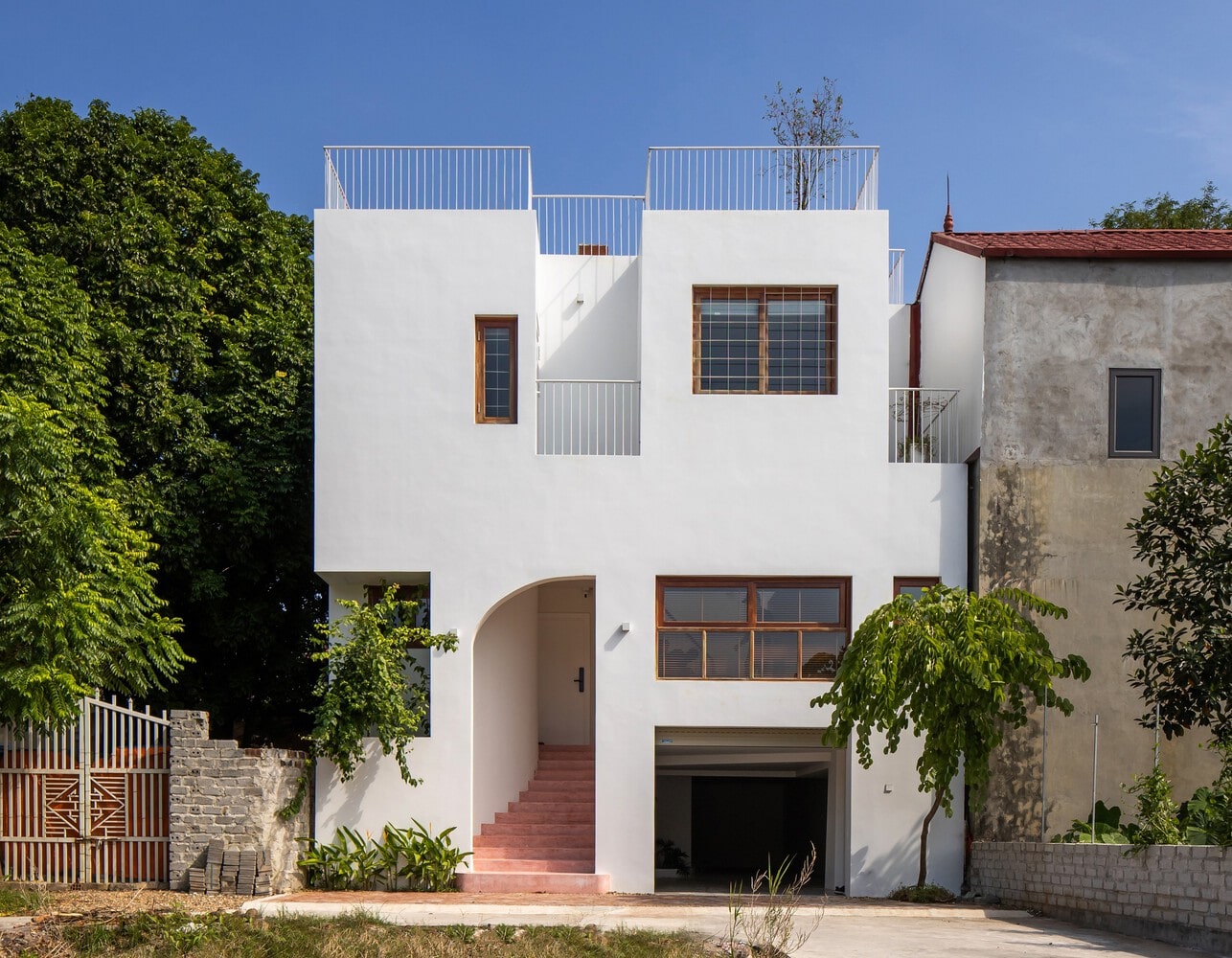
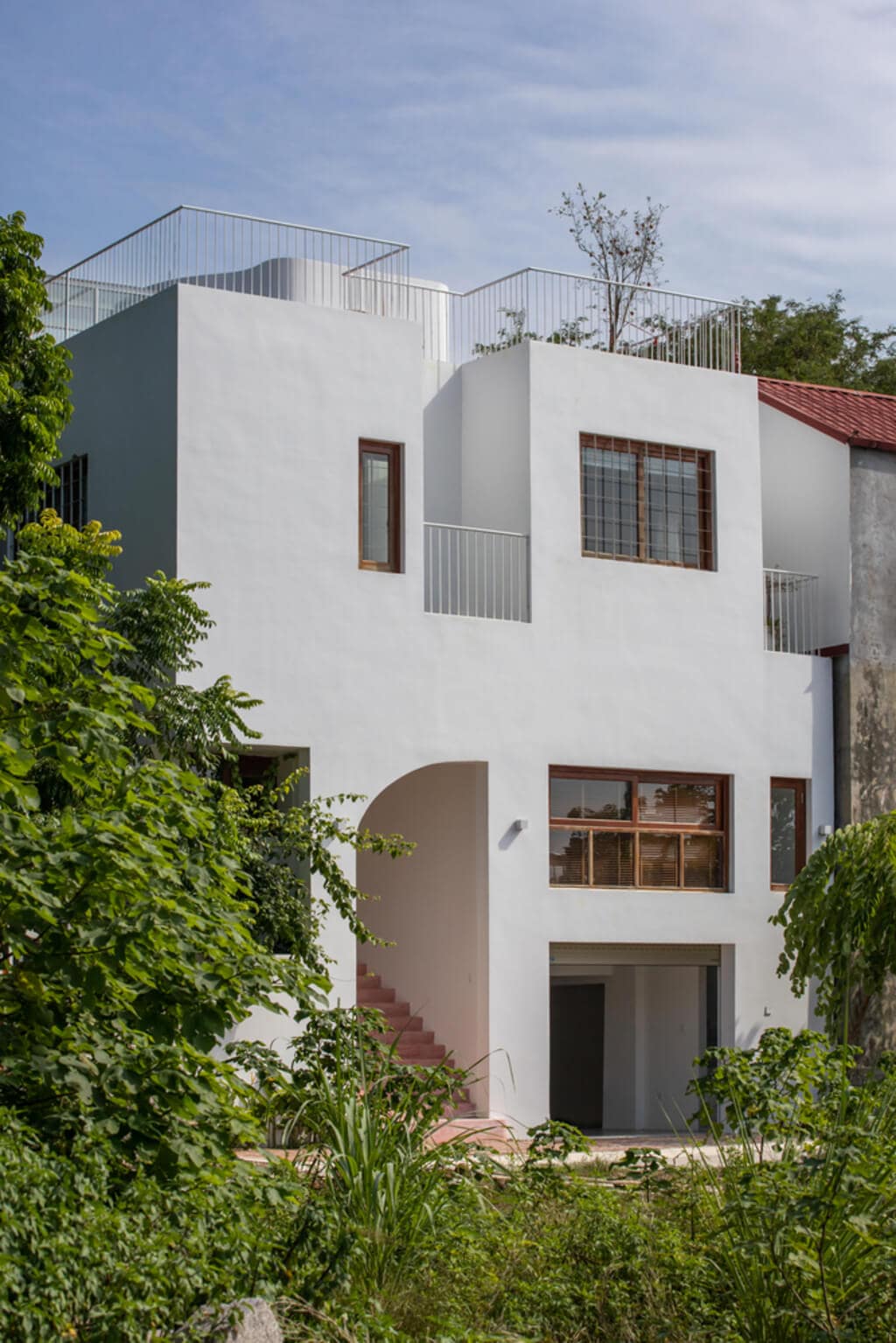
The owner’s wishes were not something simple. She wanted the residence to be a place of art that every member of the daily could breathe and experience.
Removed far from the hustle-bustle of the main part of the city, Mrs. Huong wanted this recluse to be their family’s escape from reality.
From outside, the house might seem like a big box of purity and intrigue, but once a person enters the property, they’ll be floored with the view.
A narrow hallway opens up to a large open space that takes up the core of the house, connecting the spaces between the kitchen and living space and leaving the boundaries to be imaginary.
The hollow core contains a mild green lush that keeps the place cool and keeps the family members refreshed.
Interior Area:
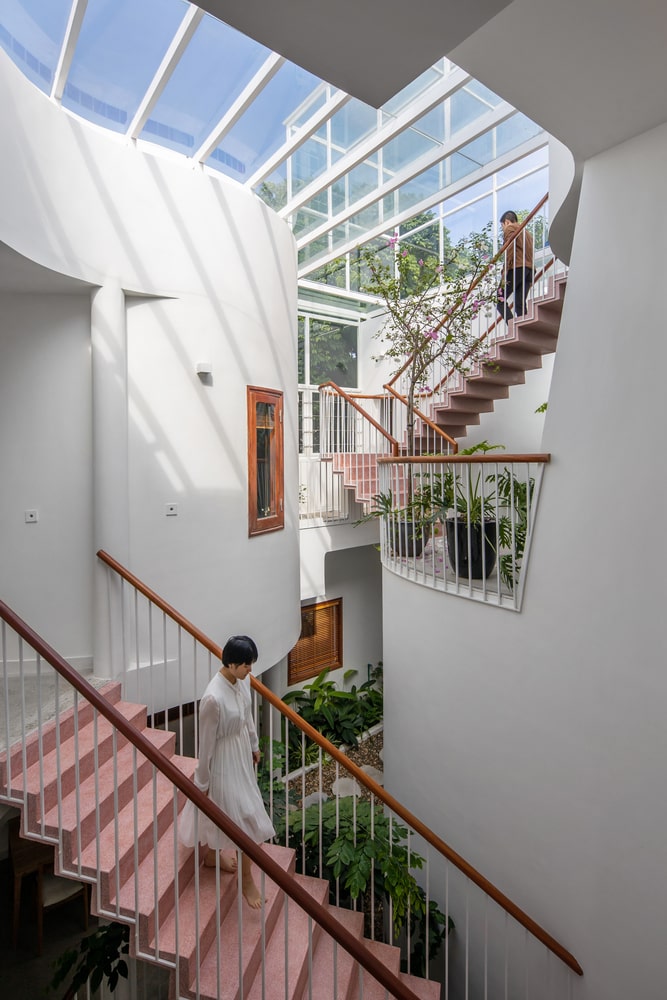
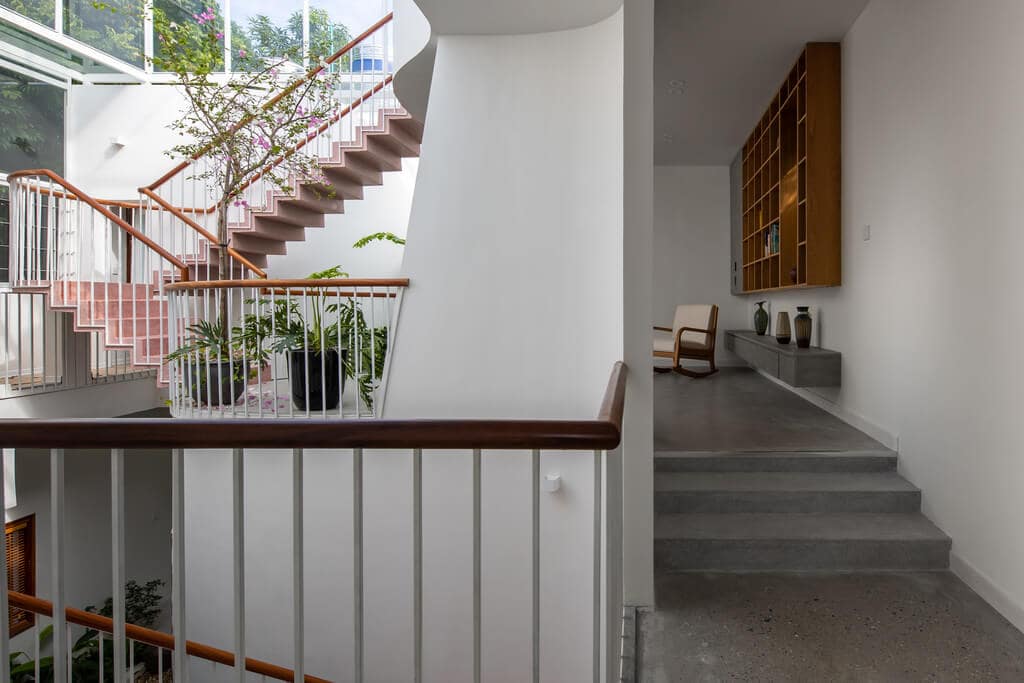
The stairs are a work of art that needs their own admiration. The straight stairs curve with the open space, and it offers an interesting and alluring look to the property.
With the way the spaces have been arranged, every corner of the house offers a new perspective.
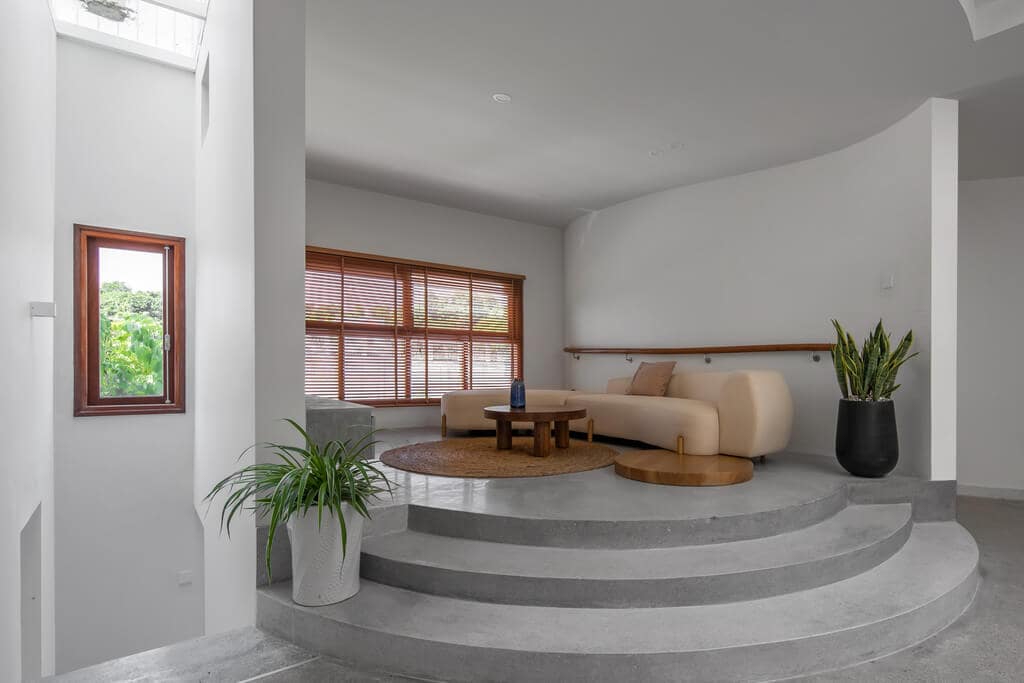
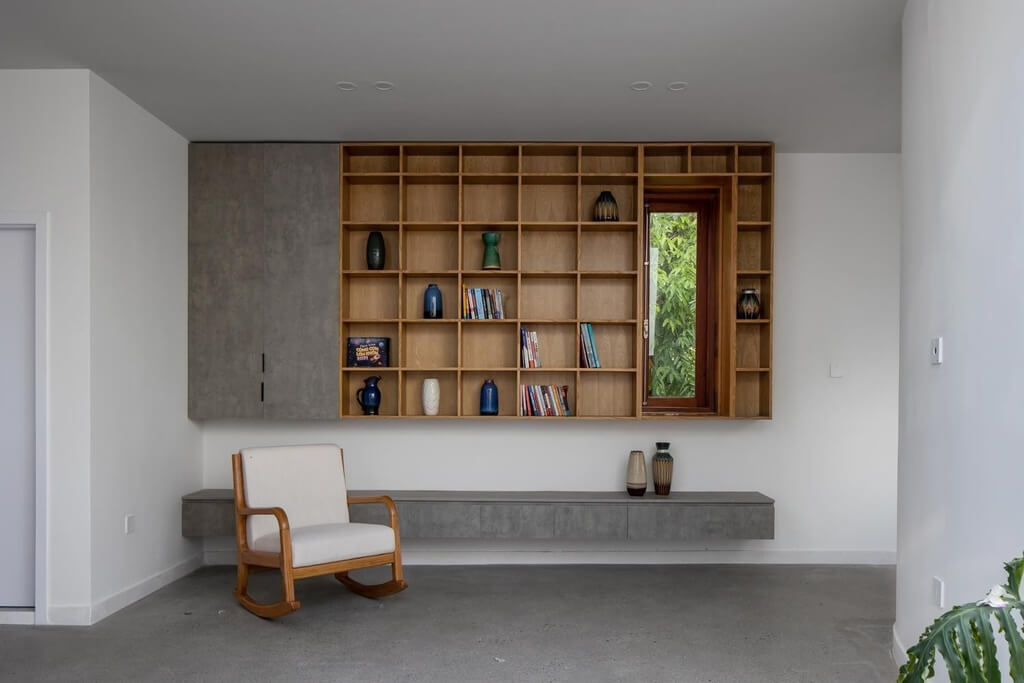
A complex structure that consists of too many and not enough square and circular spaces, the main objective of the design was to connect all the members of the family.
The spaces are designed so that the family members’ activities are connected with one another. An immense, introspective feeling dominates the property.
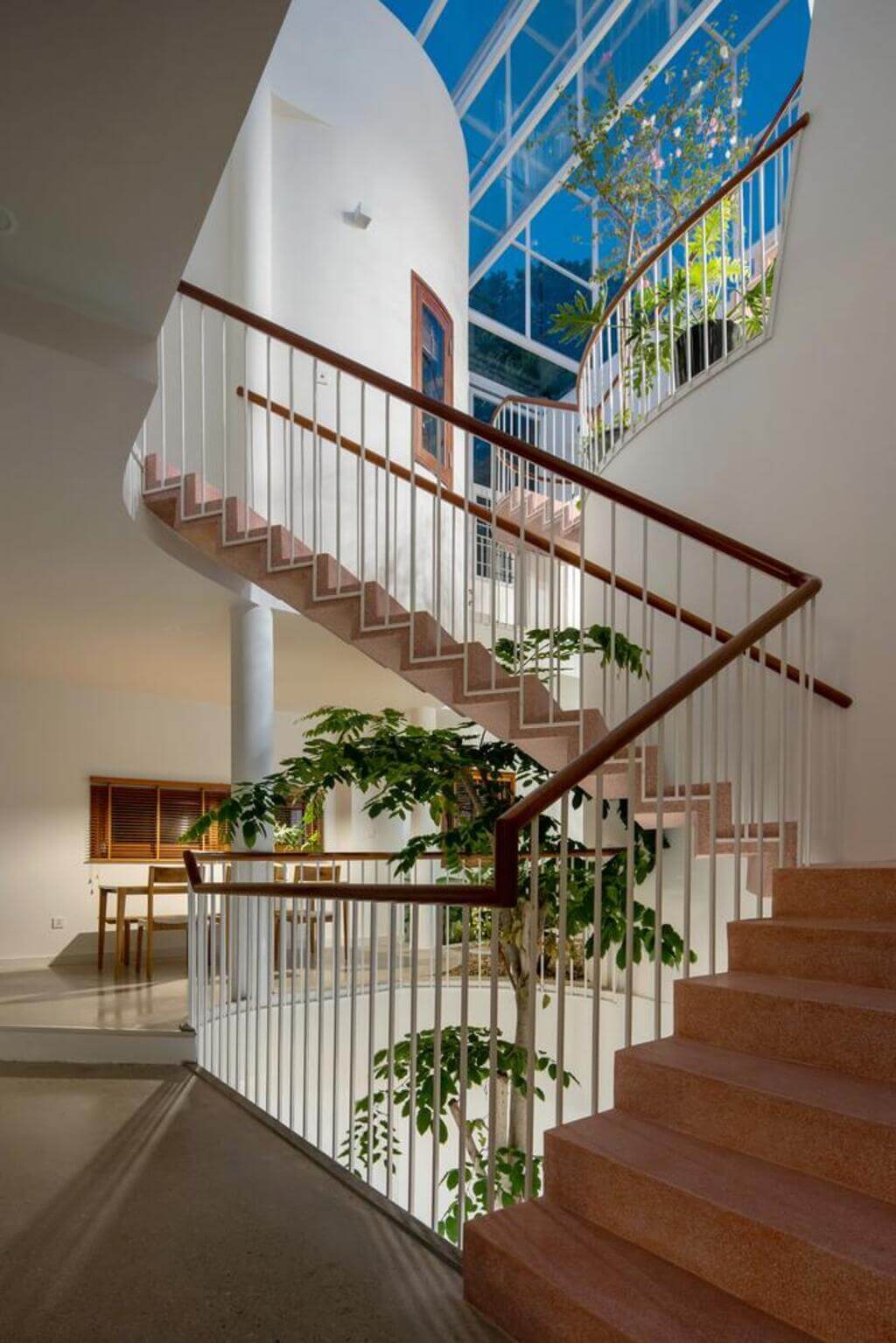
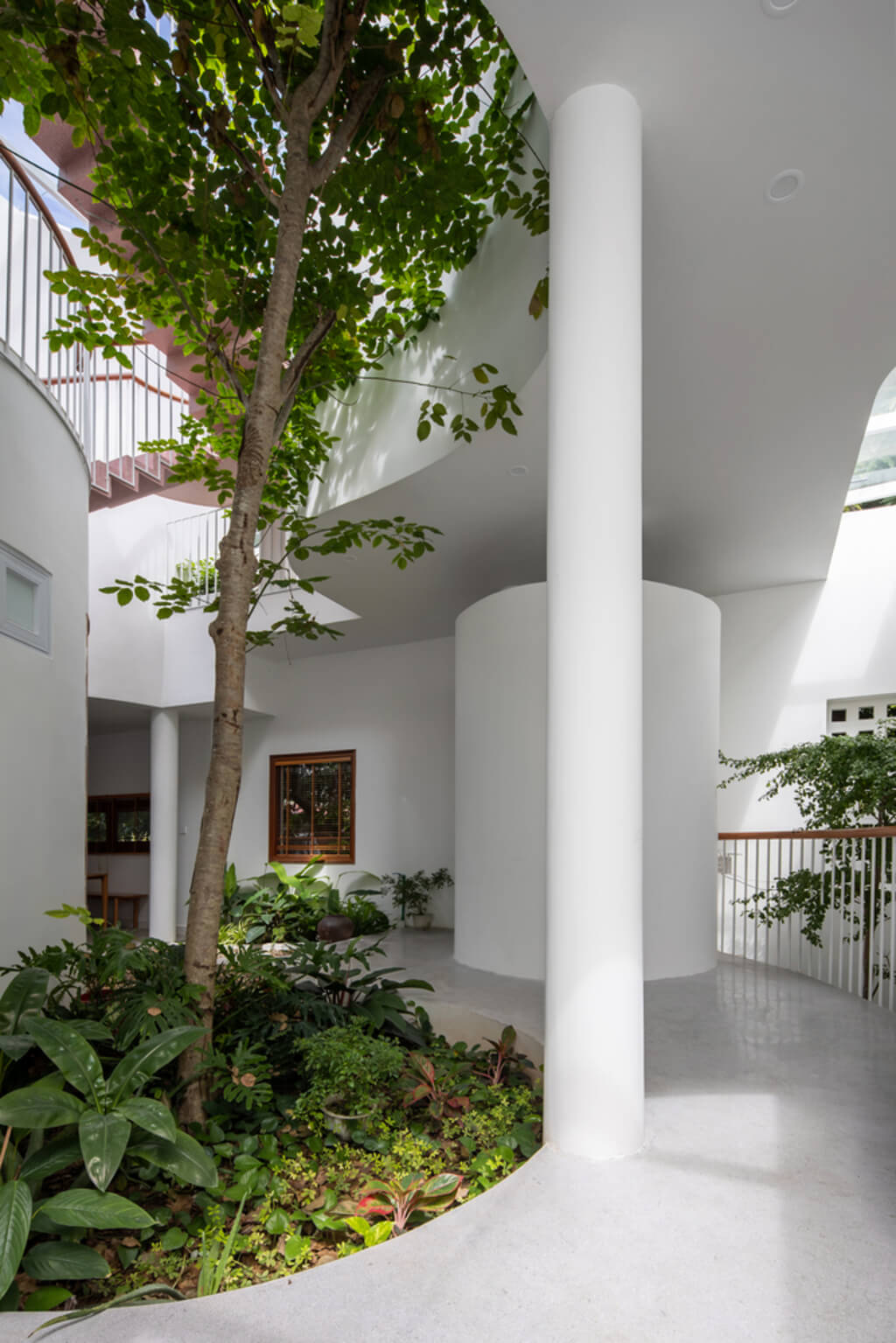
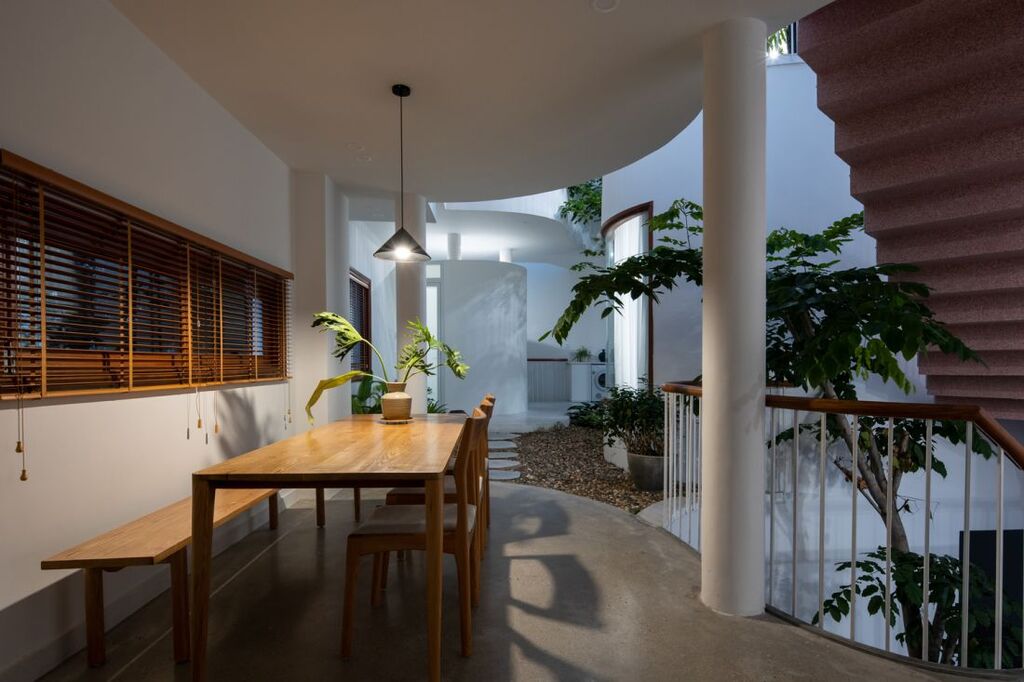
The house is contrasted with beautiful curved and straight lines that indicate the separation of spaces. These spaces are arranged along the winding line to bring about an intriguing connection between solid and empty spaces, also between people and nature.
One of the main intentions of the house owner was to avoid contacting the exterior space, so it would make sense that the structure mainly focuses on embellishing the interior spaces. The overall atmosphere of the property is appealing and pleasing – the spatial picture is enough to keep the residents rejuvenated and happy.
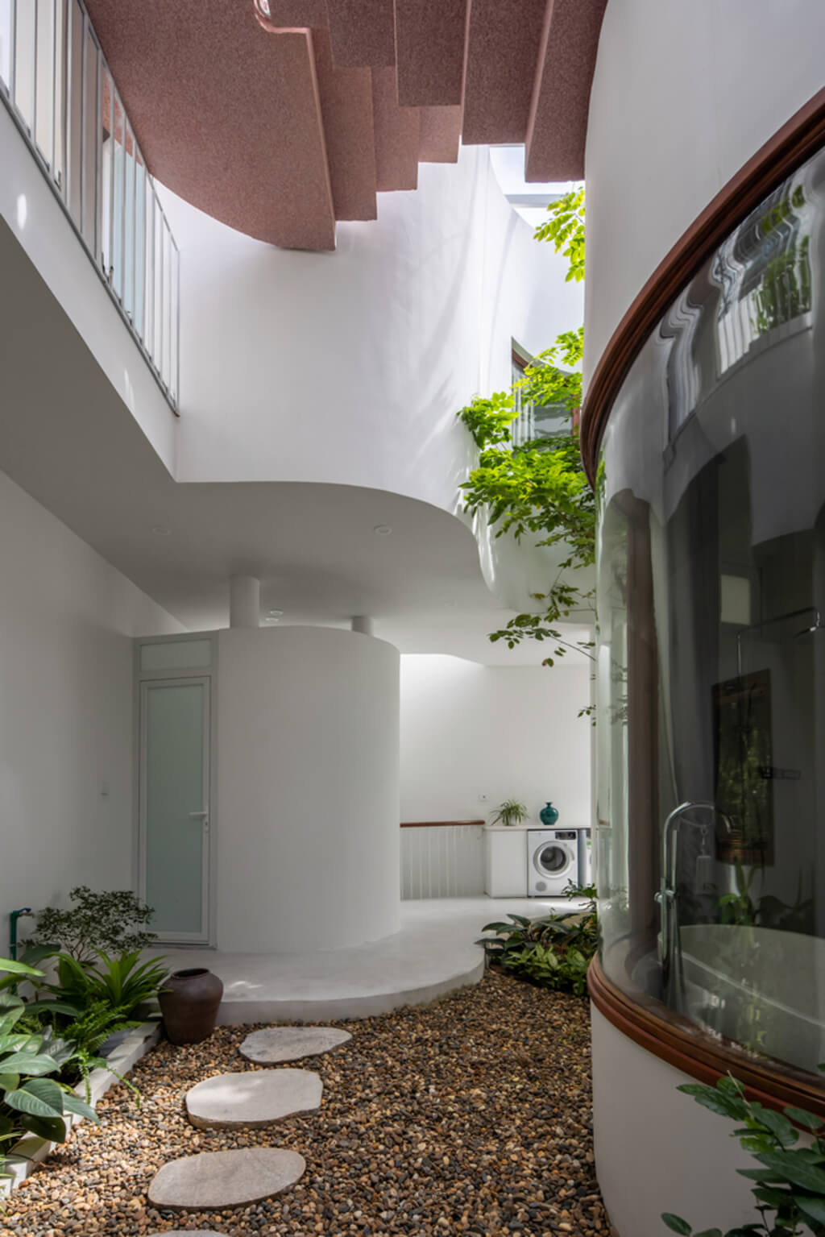
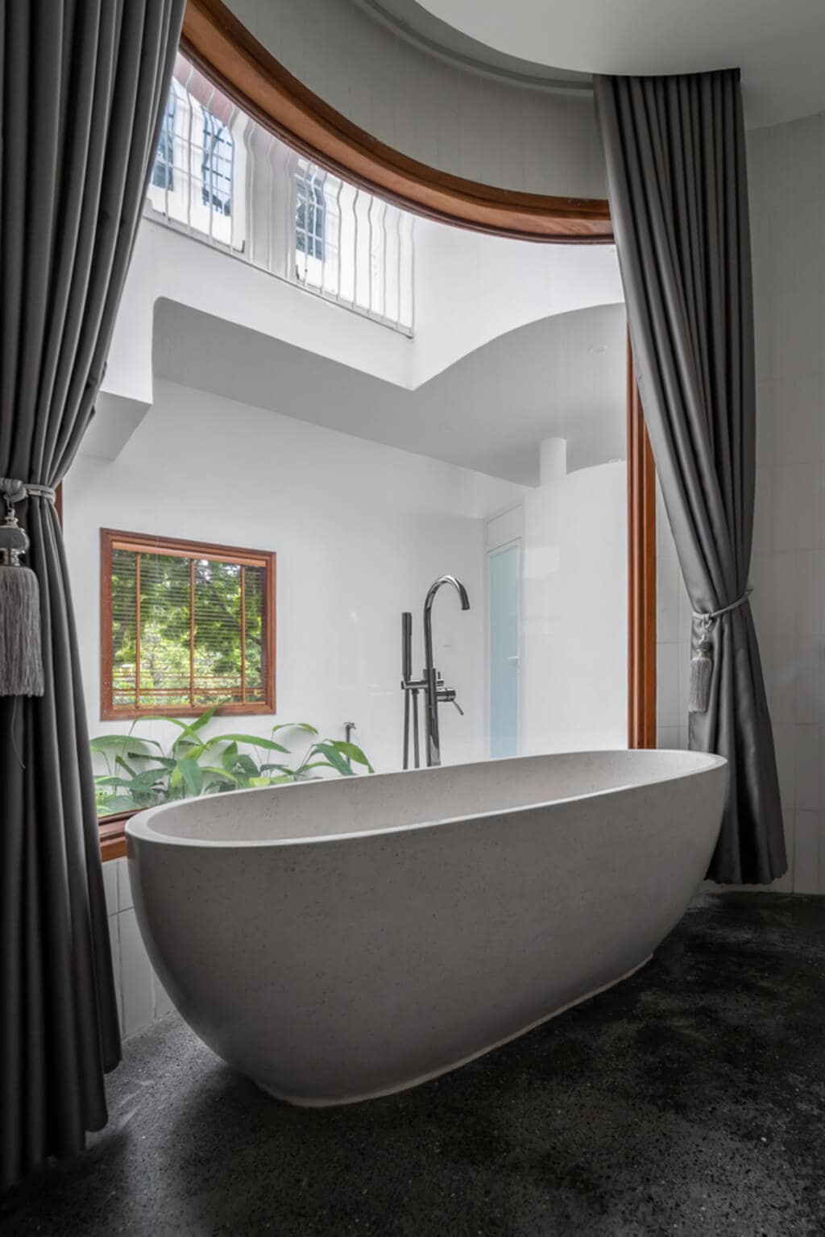
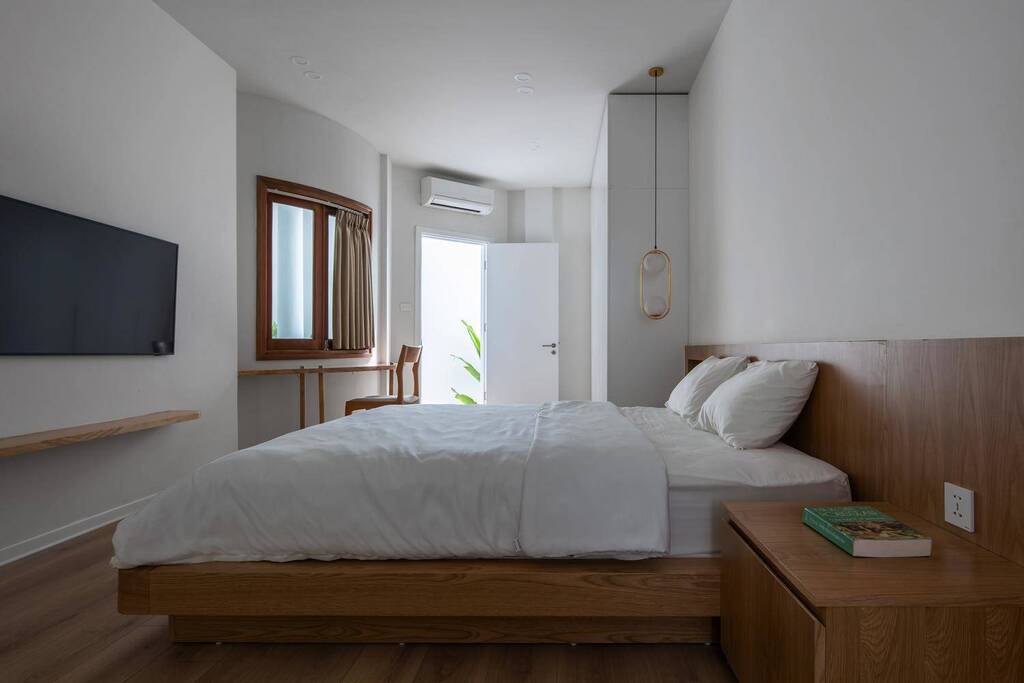
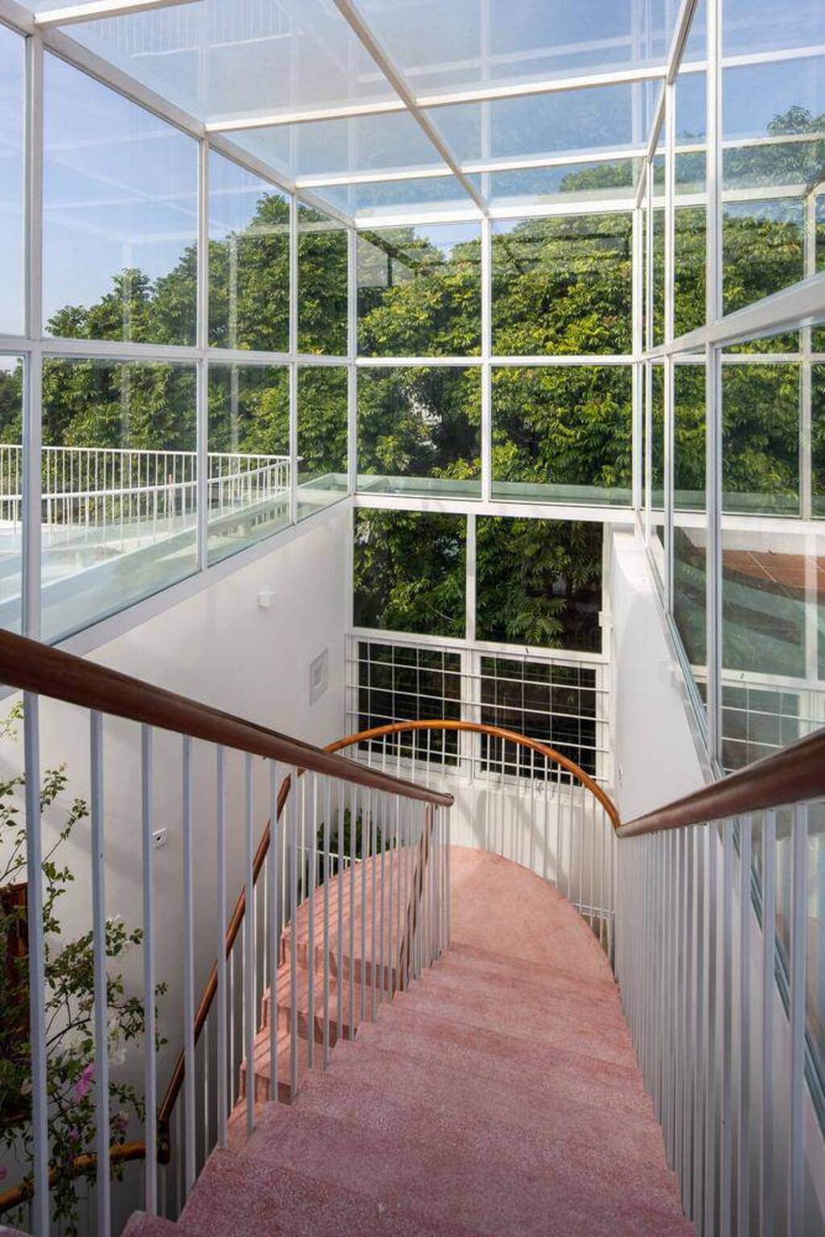
The color palette is neutral. The light-colored walls are highly functional in lifting the aesthetic feeling the house aims to achieve.
With the calm and cooling natural influences present inside the house, it isn’t tough to let loose and relax your mind and body.
Clad in a comforting blend of nature and urban architecture, Hana House proves to be a house that’s perfect to transform into a warm and inviting home.
All images are taken from Dim Studio unless otherwise stated.
Interested for more amazing house designs? Check out our collection of house design articles now.



