A set of identical row-houses with a wooden-clad upper story and a gable roof, line a landscaped street. Some of the houses feature fun graffiti that depict cats playing.
With simple, Japanese-style minimalism as a concept, these houses titled “Mono” are serene from the moment one steps in through the gates.
Project: MONO Phuket
Location: Thailand
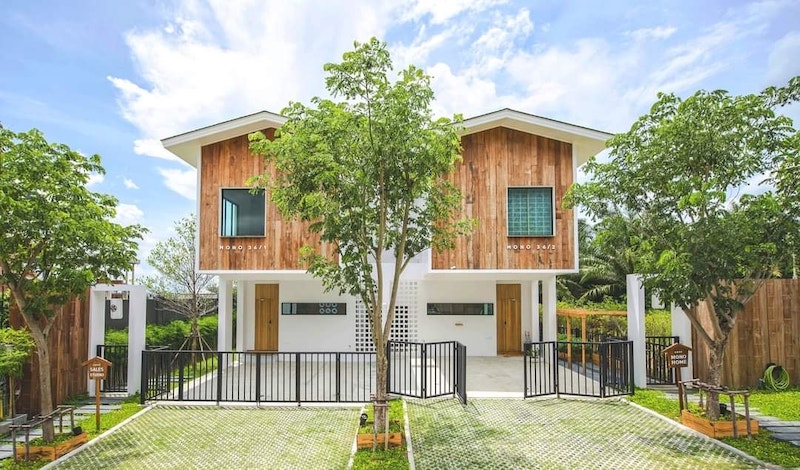
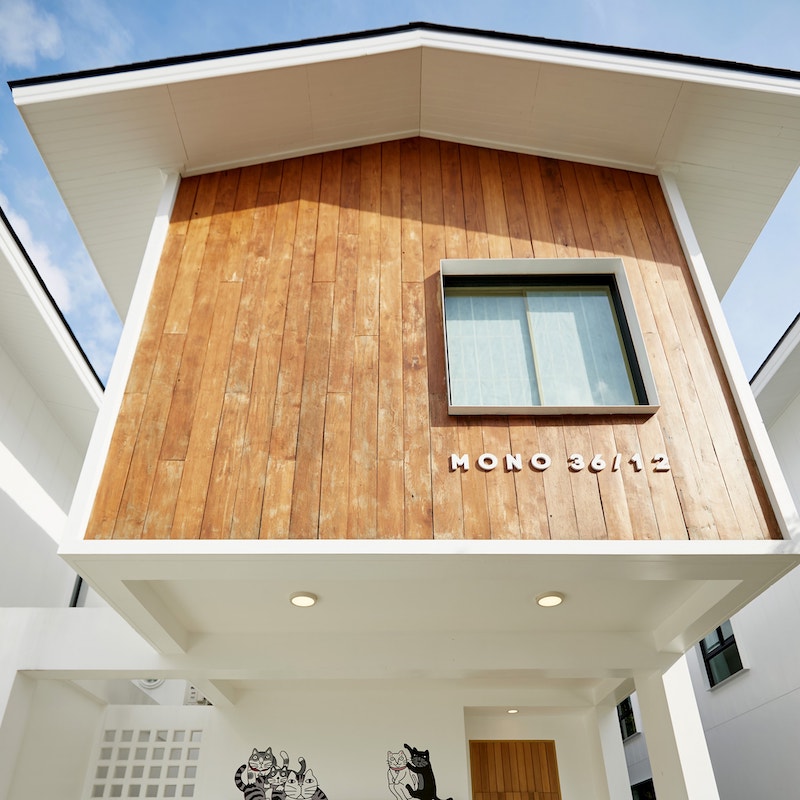
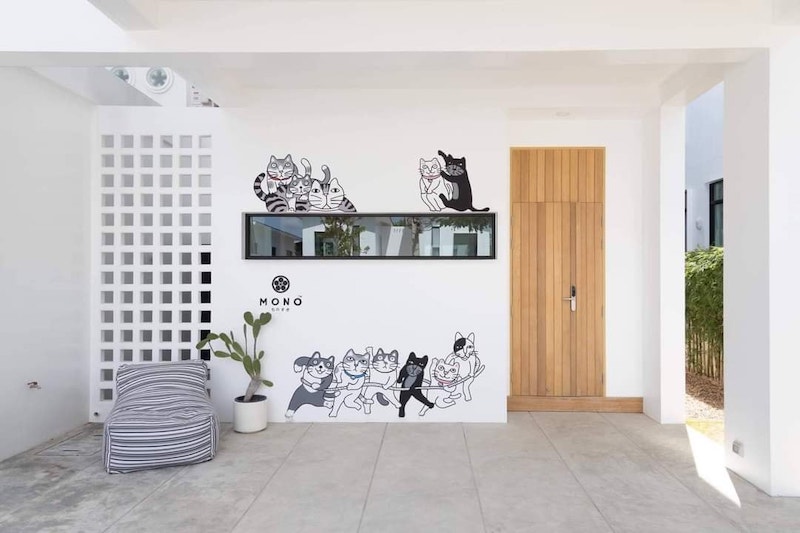
The Concept:
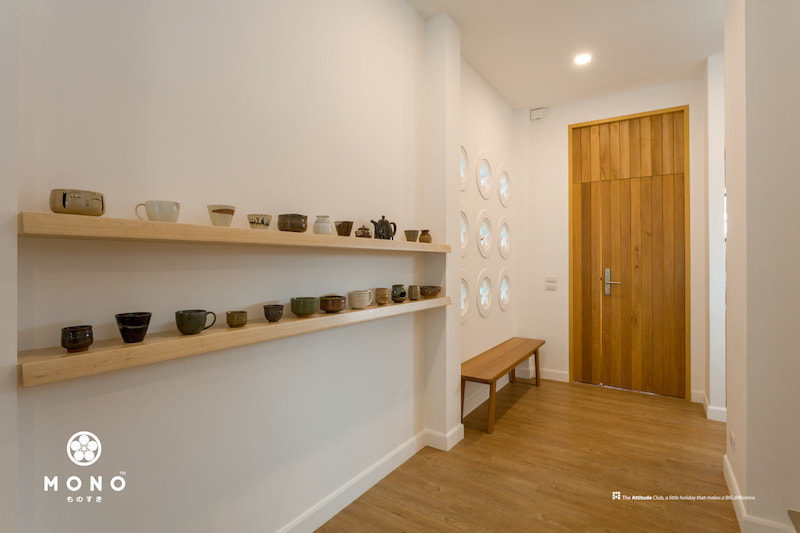
The entrance foyer has just the right proportions to make visitors feel welcome. As you proceed through the foyer, and into the dining room, several design elements and artefacts greet you – from a wooden rack lined with painted pots, to floral apertures set in a circular frame.
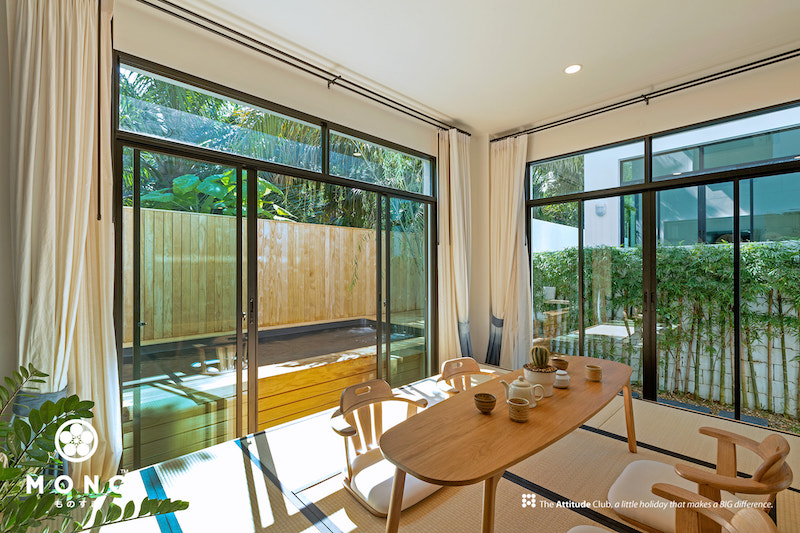
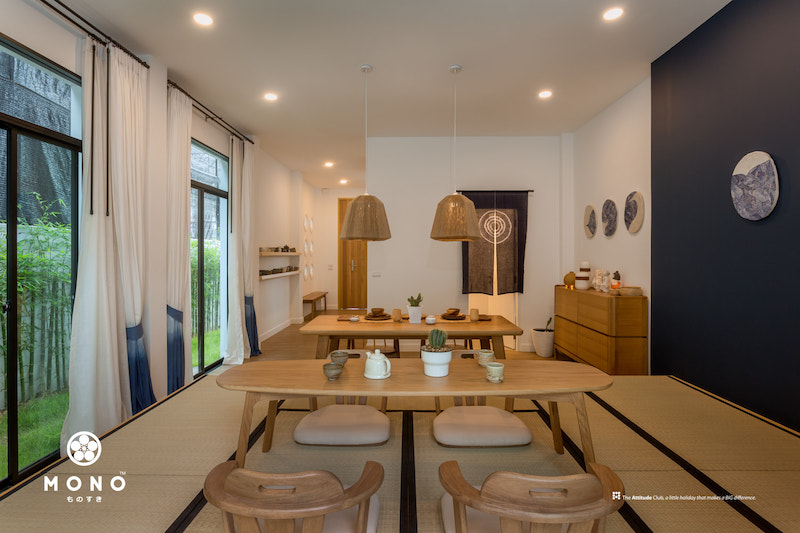
The dining room, like the rest of the house, is a symphony of oak wood and woven furnishings.
The low wooden tables and floor seating on the second level of the dining area keep up with the local traditions, whereas the woven pendant light encasings highlight local crafts.
A navy blue statement wall breaks the monotony of the wood and provides a blank canvas for some painted clay plates.
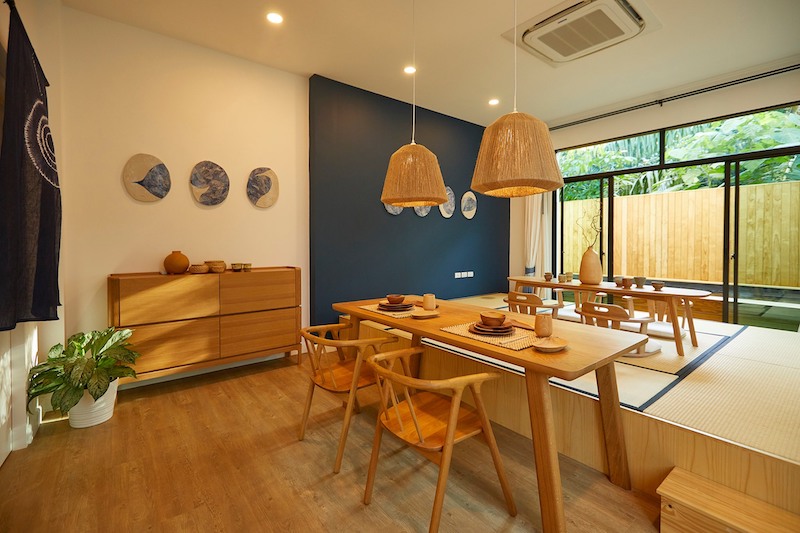
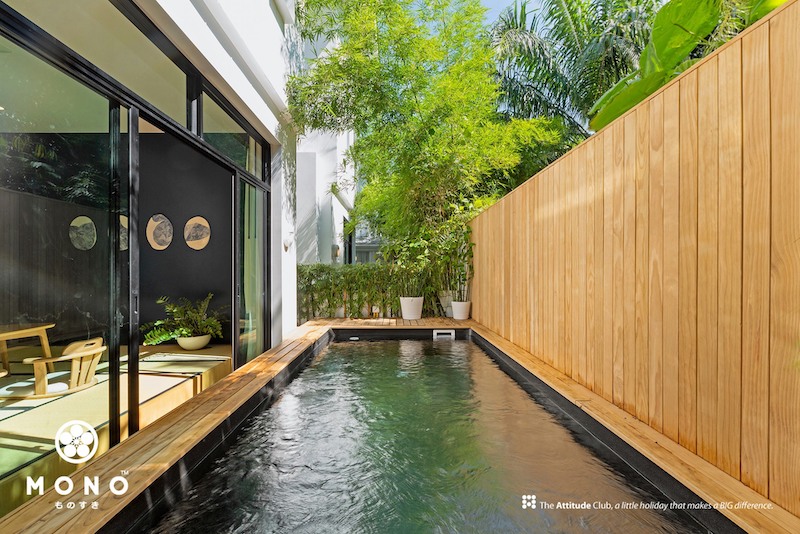
The dining area opens into an open-to-sky rectangular pool clad in wood so that the deck looks like an extension of the home’s wooden flooring.
A wooden fence makes this area private, and when paired with the greenery beyond, it provides a serene backdrop as the residents relax in the pool.
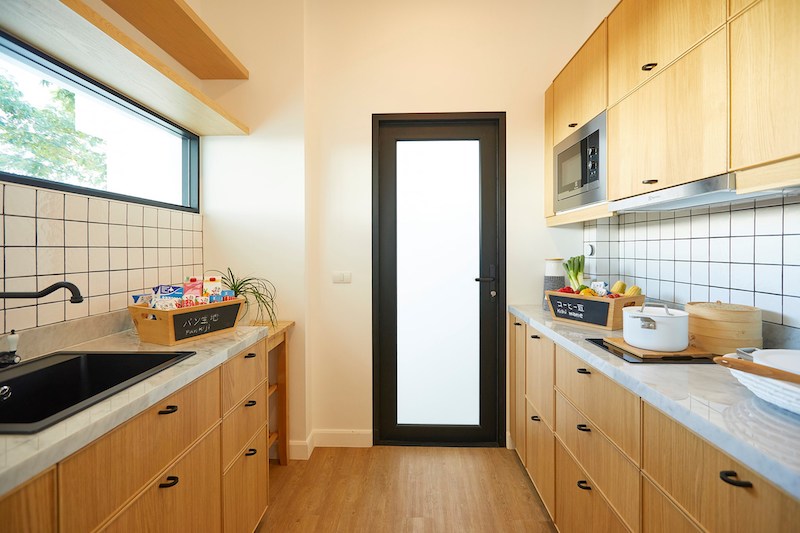
Another door from the dining area leads into a parallel kitchen where the wooden cabinets with concealed joinery are complemented with black steel fixtures, white marble countertops, and white dado tiles.
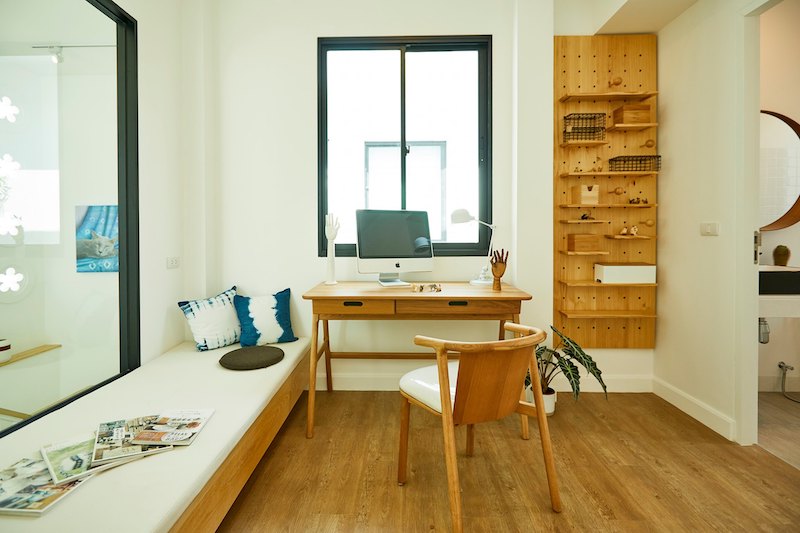
Two bedrooms and a study room are situated on the first floor of the home. The study is adjacent to the staircase, where a fixed window overlooks the stairwell. A white leather-covered bench offers a cozy niche next to the desk.
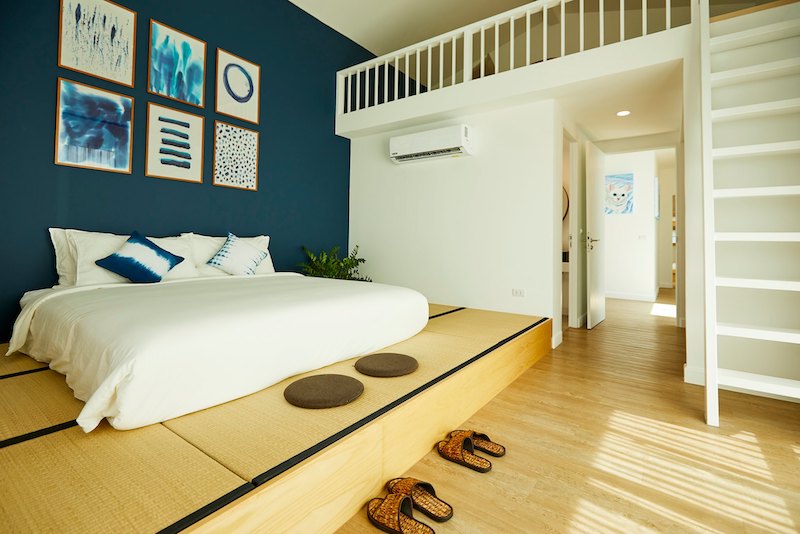
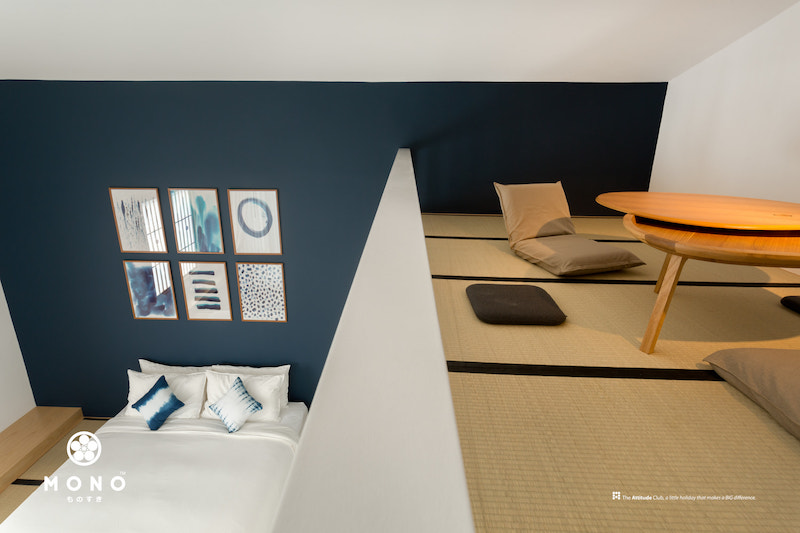
The master suite features a platform bed, with fixed floor seating in front of it. Here too, a navy blue statement wall proudly displays painted clay plates.
A unique aspect of this room is its mezzanine level, which has a small activity or reading area. This space can also be converted into an additional bedroom if required, in the future.
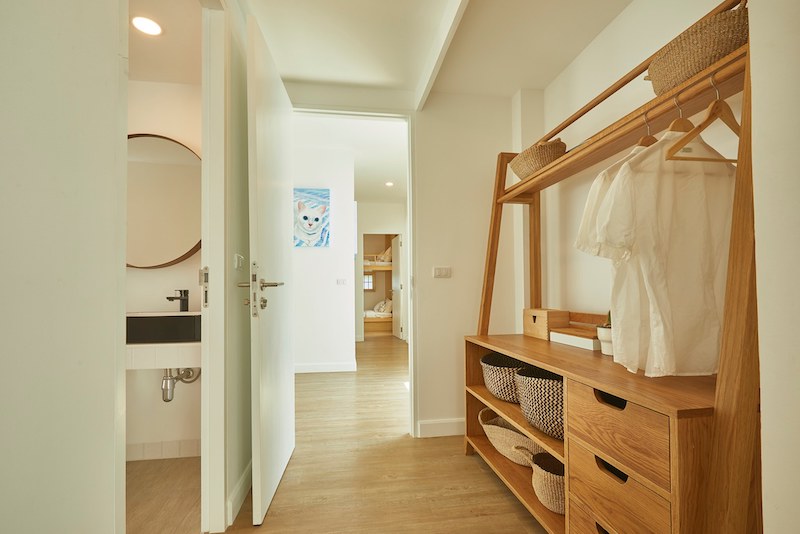
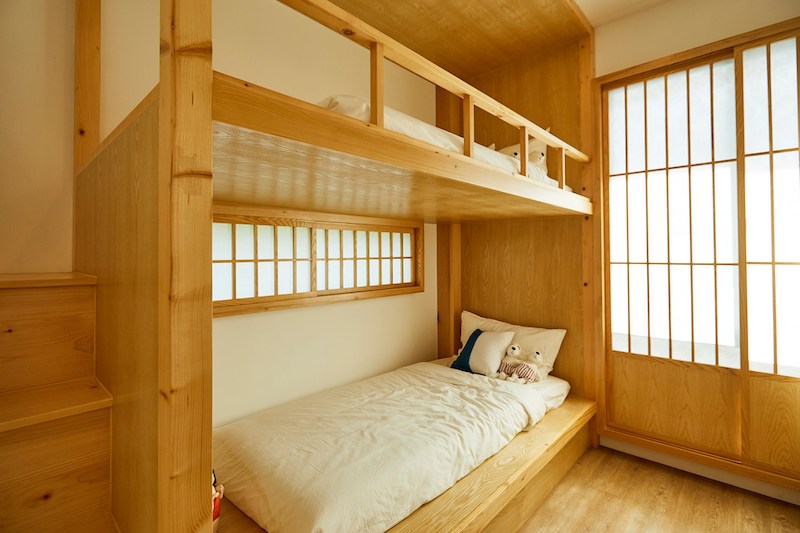
Adjacent to the room is a walk-in closet, opposite which is the master bedroom. A corridor then leads to the second bedroom, where single, wooden bunk beds are the highlight.
The windows of both the bedrooms are of the casement type, and have wooden partitions behind the glass, making it a part of the interior decor.
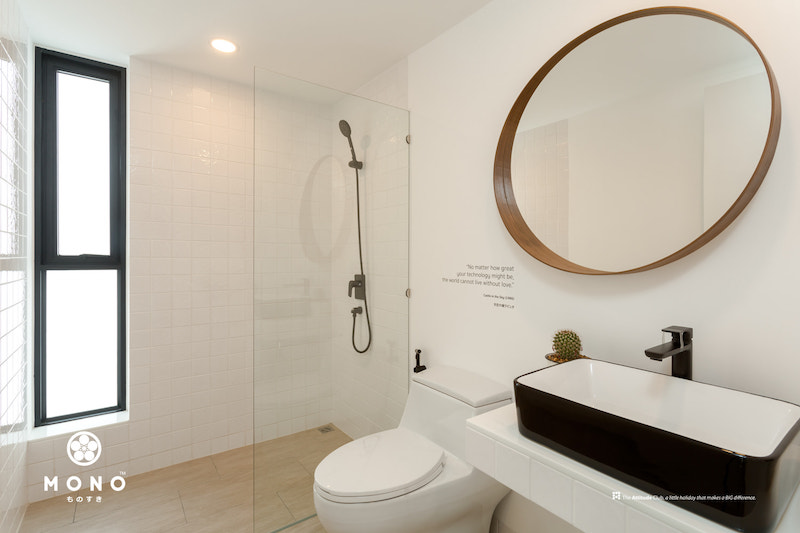
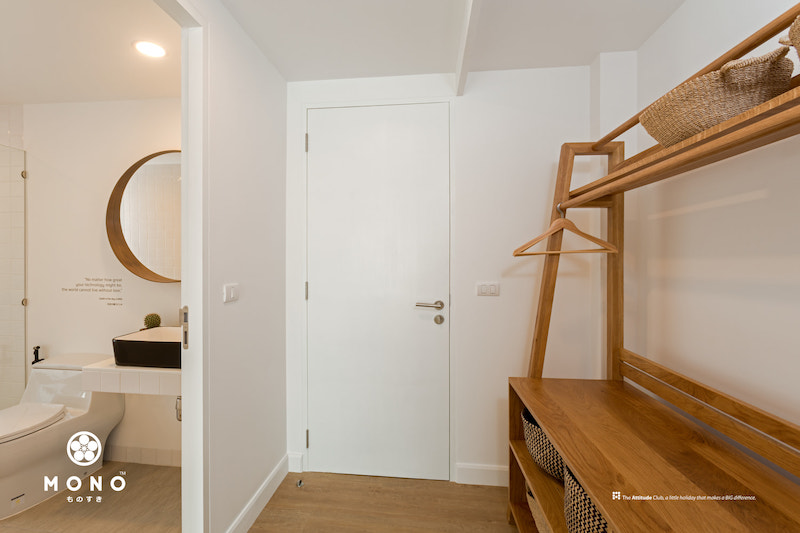
As for the bathroom, it follows the same Japanese minimalist theme of the house, with a white color palette with black accents to break the monotony.
The space has been well thought out, with an elaborate built-in wooden rack, so that the person can change comfortably within the bathroom, after freshening up.
The choice of materials and colors add a warm depth to the home, without steering too far from its primary concept.
The MONO row houses have, therefore, perfectly encapsulated hints of loft design with the Japanese minimalist theme.
All images are taken from MONO Phuket unless otherwise stated.
Interested for more amazing house designs? Check out our collection of house design articles now.



