The Lab House by Aaksen Responsible Aarchitecture is a house crafted with new design experiments to curate better experiences.
Built on a 120 square meter plot, the ample natural lighting, and ventilation circulating through the residence blur the boundaries between outdoor and indoor spaces.
Project: The Lab House
Architect: Aaksen Responsible Aarchitecture
Location: Indonesia
Exterior Area:
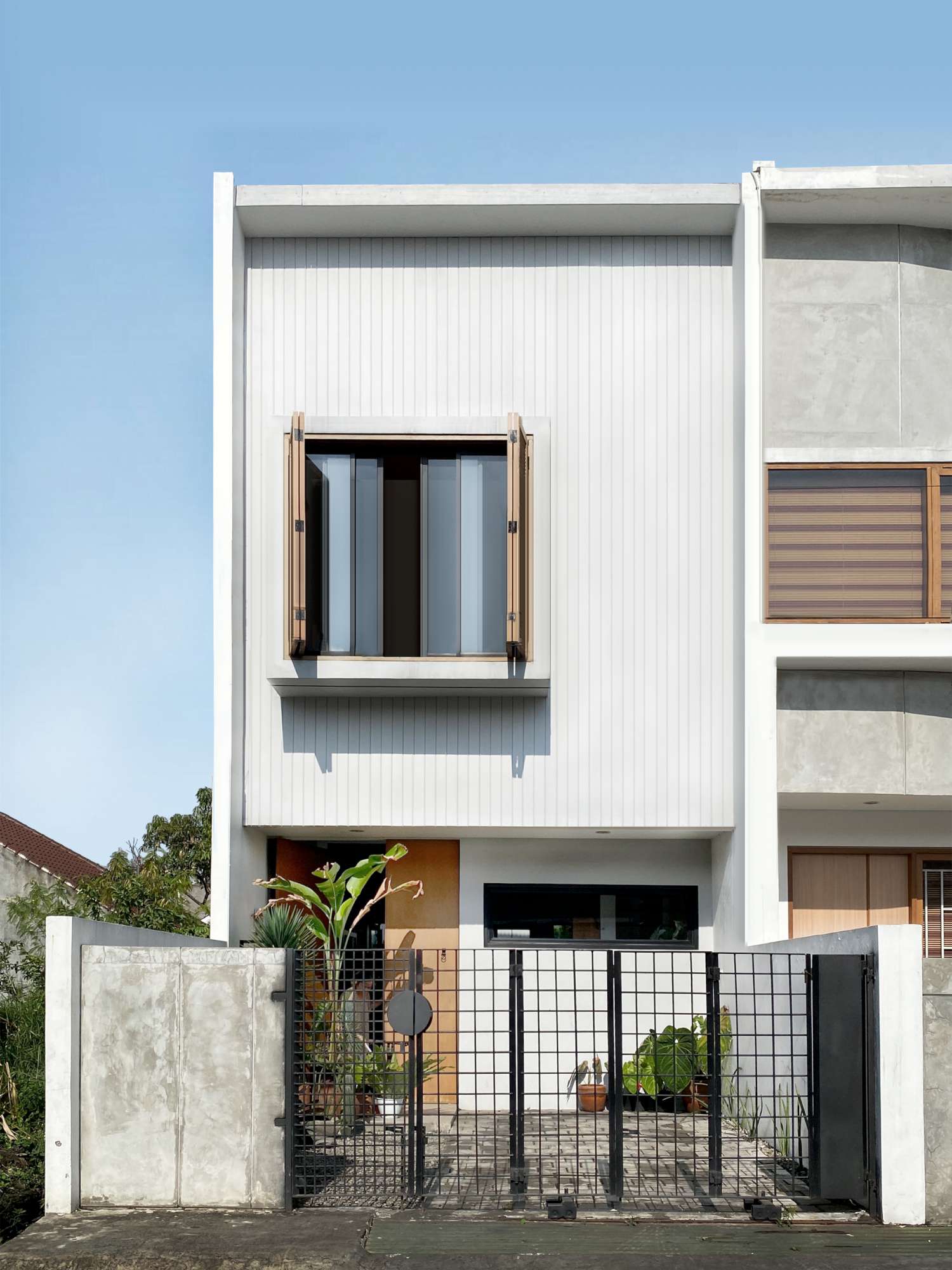
The structure is clean, simplistic, and minimal, with no irregular shapes, which helps maximise the built up area. The facade of the house is simple, with white sidings that are punctuated by a wooden door and windows.
Interior Area:
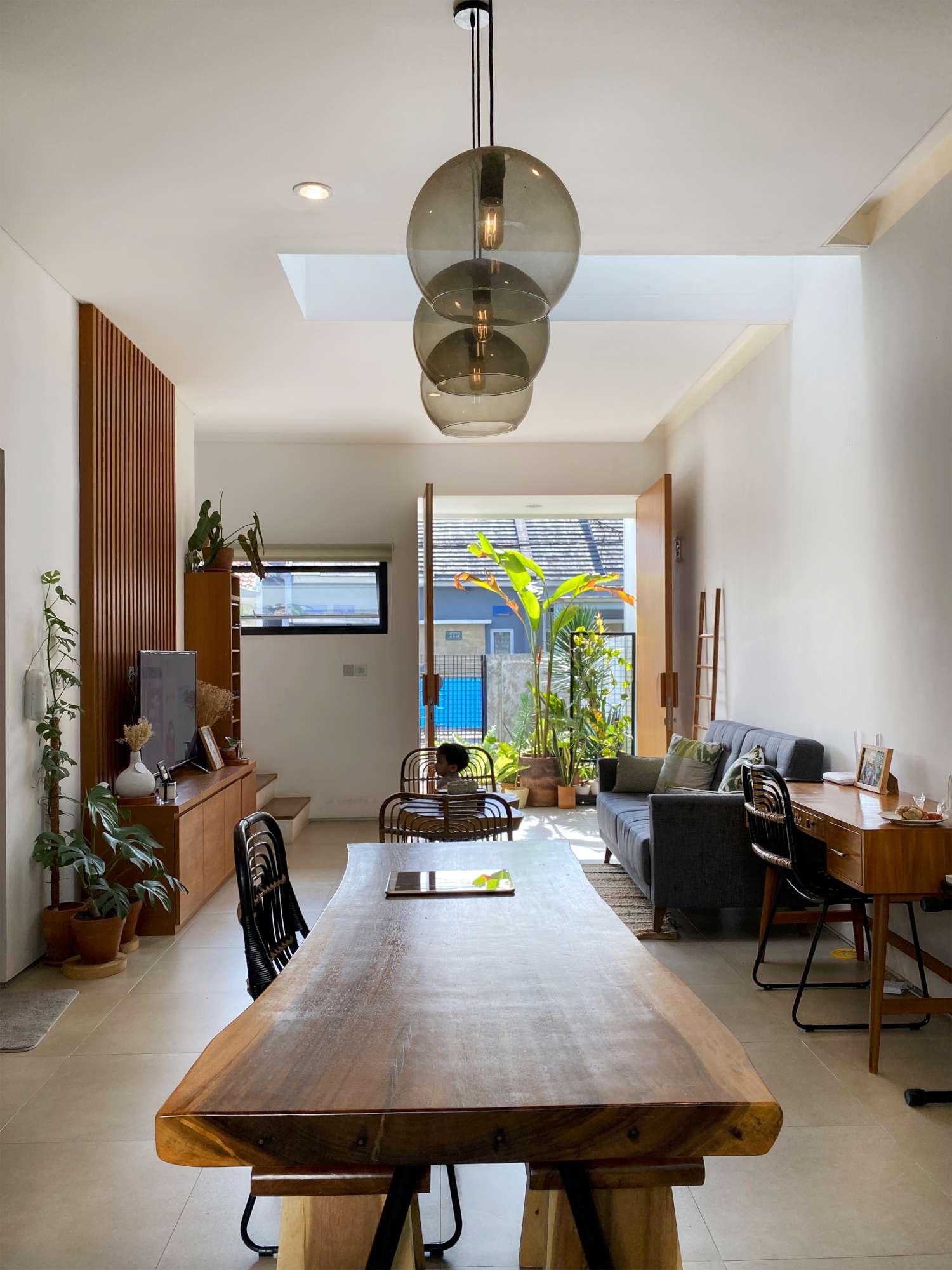
At the entrance of the house, there is a transitional area, the genkan, meant to remove shoes. This space is of particular importance today, where hygiene and health are the topmost priority.
On the ground floor, the living room, kitchen, and dining area have been arranged in an open-space layout. The main social zone is, therefore, more functional and flexible, making it more inviting and spacious.
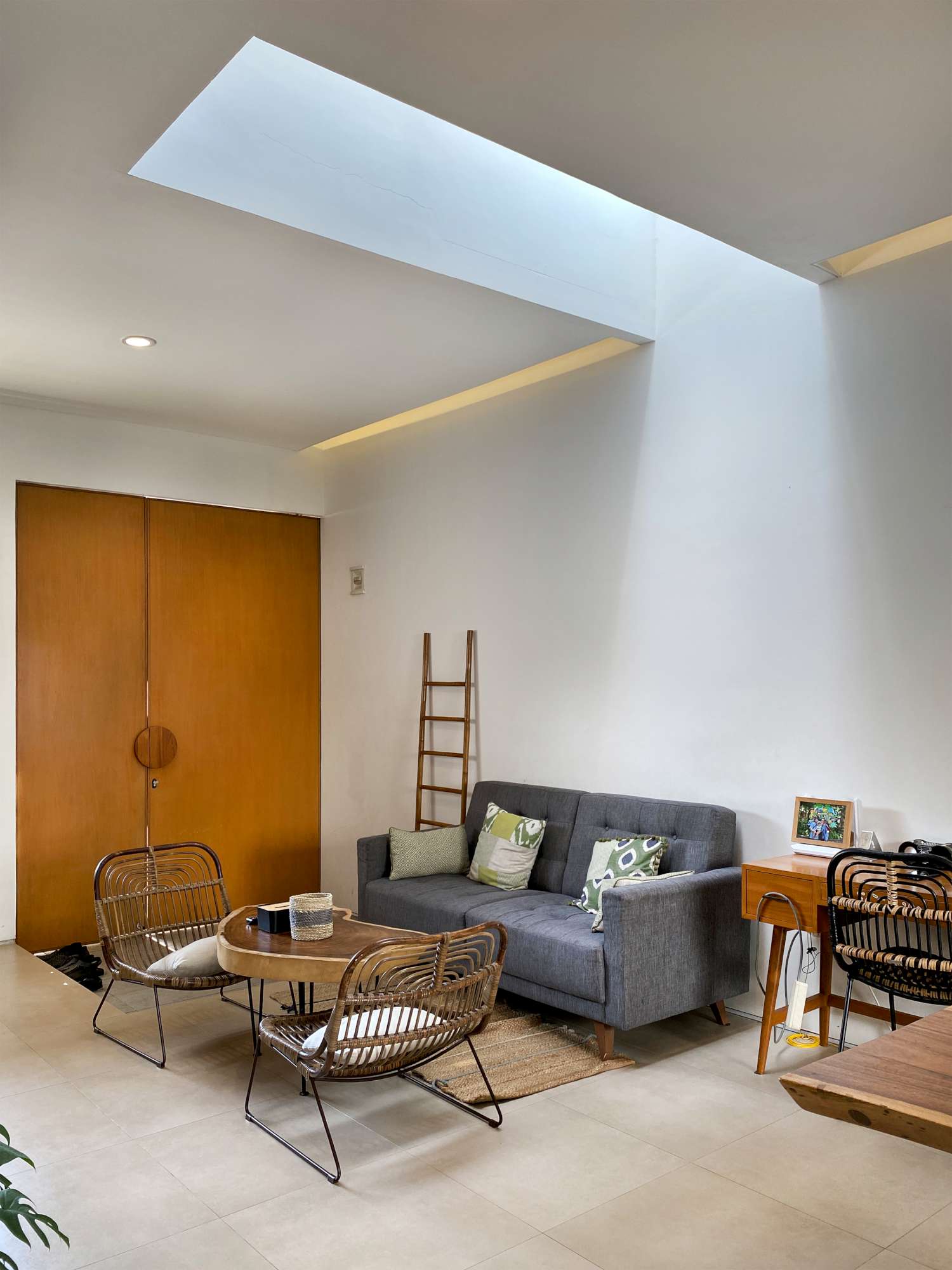
There is a rectangular skylight in the living room, to spruce up the space and make it brighter. Opposite the grey sofa and two traditional wicker chairs, wooden slats demarcate the area for the television, breaking the monotony of the plain white wall.
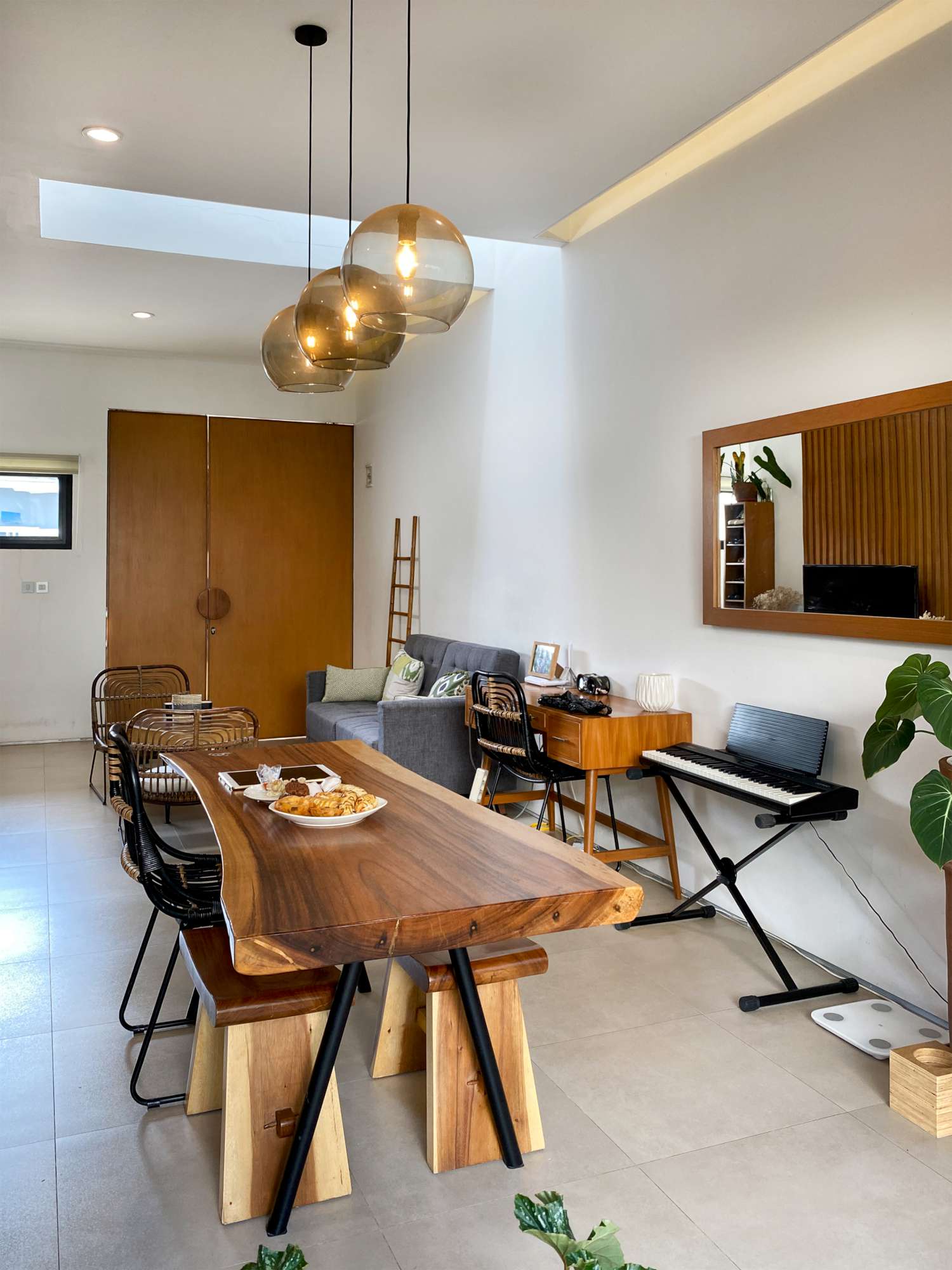
A rustic wooden table stands at the core of the dining area, with unique pendant lights hanging over it, that is encased in translucent glass, with a greyish hue.
This adds a refreshing splash of old-world charm into the house, without overwhelming the modernistic, simple theme.
The dining room stools are also quite unique and have been crafted in wood in a traditional style. Throughout the house, there’s a mesmerising interplay of natural elements like potted plants and polished wood, that adds a subtle hint of being outdoors.
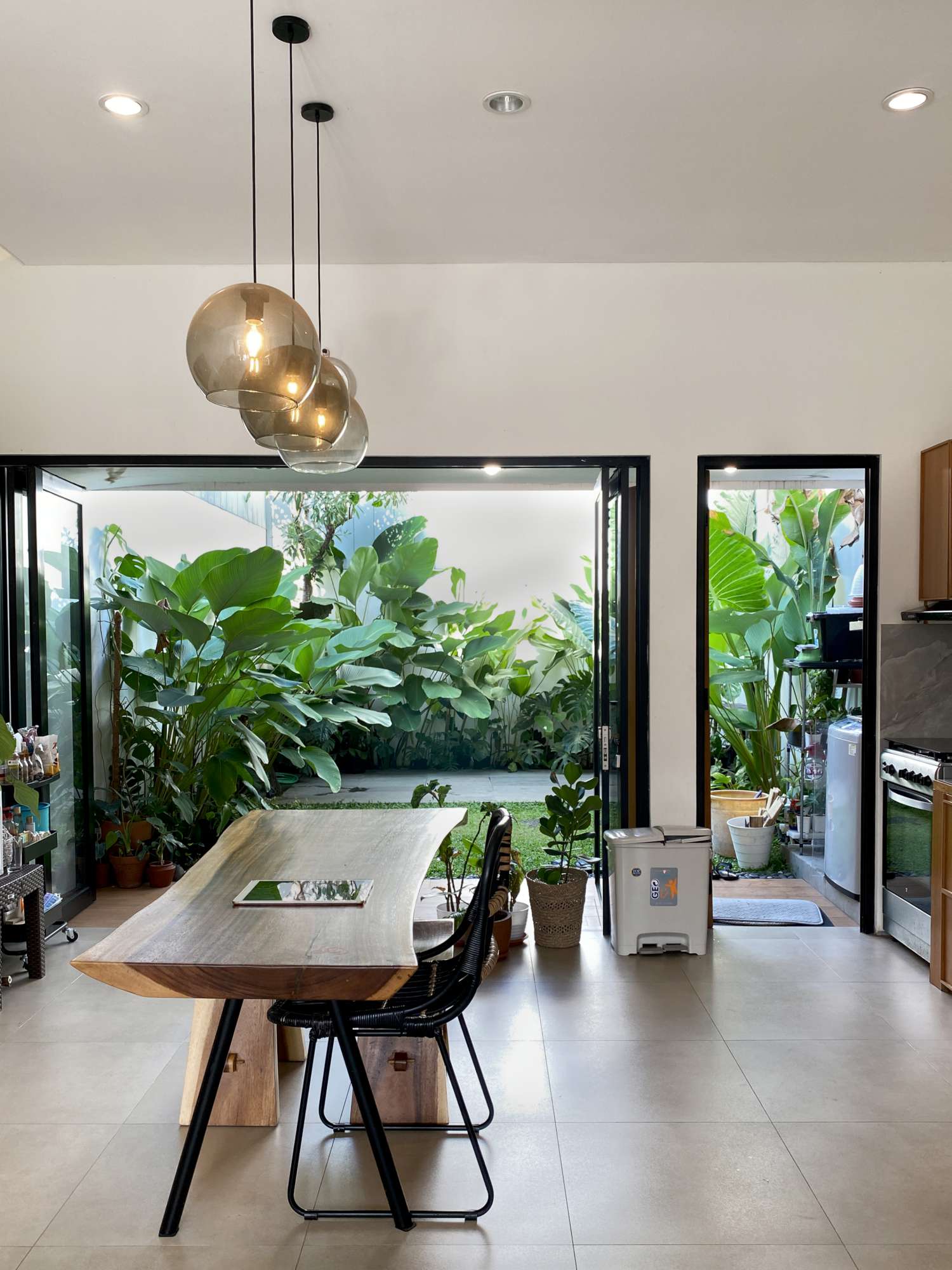
The dining area opens out into a backyard through folding, floor-to-ceiling glass doors. While the rear part of the site is currently a beautiful and lush garden, it can be converted into additional rooms in the future, if required.
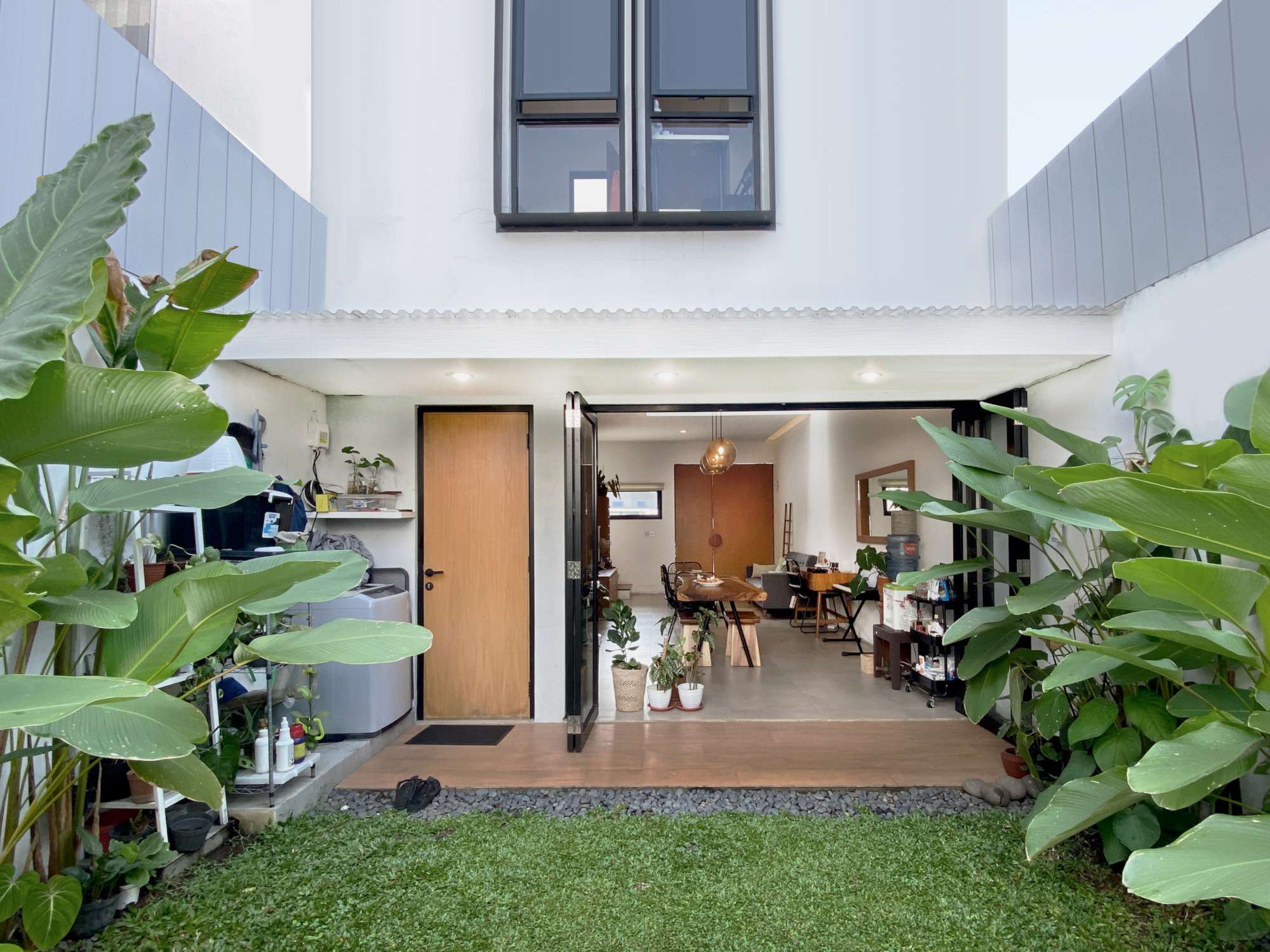
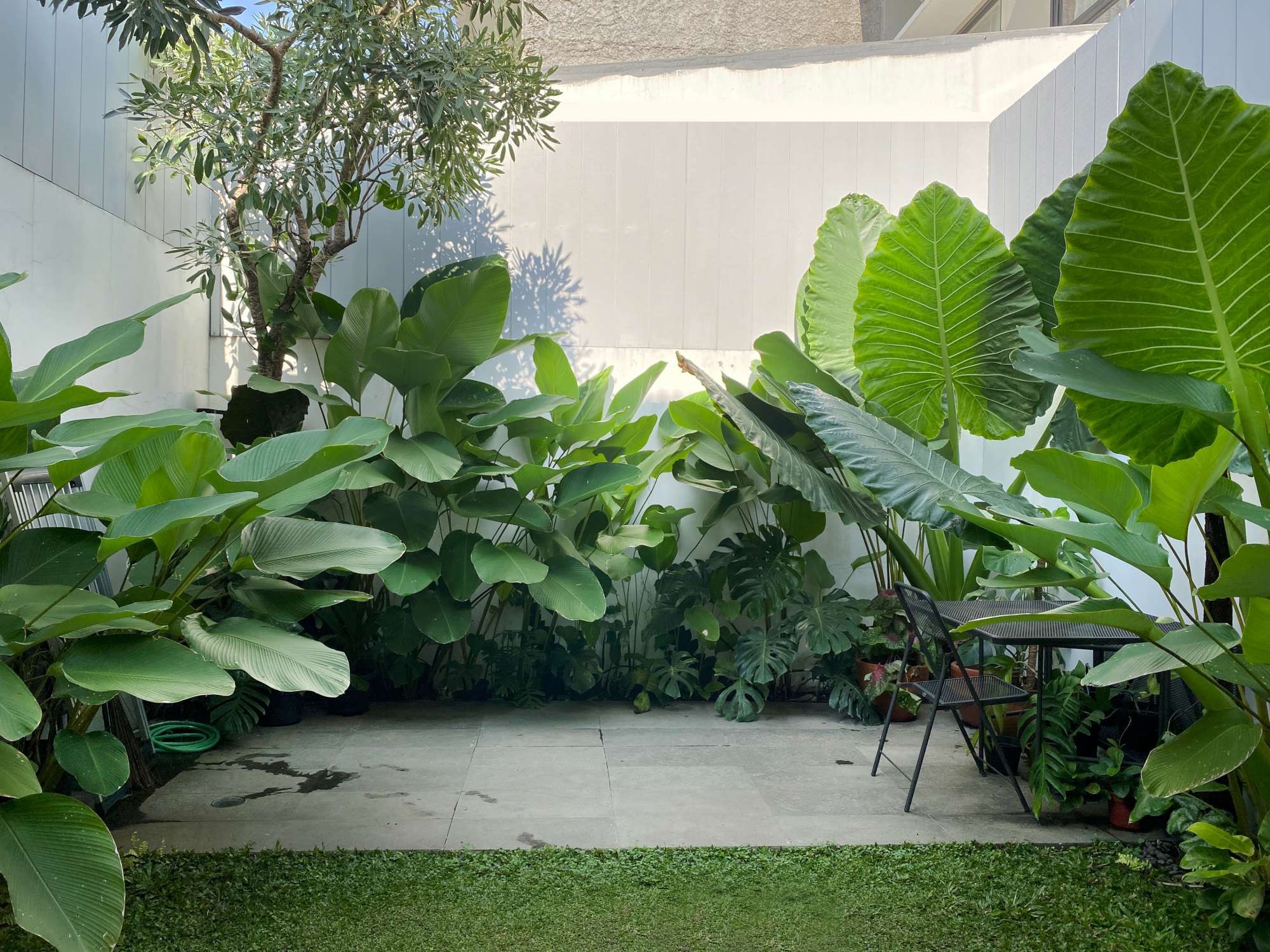
An awning projects over a wooden deck, where there is a small, compact utility area. The backyard gives room for the house to grow organically, and in an efficient manner as opposed to vertically adding structures which can be time-consuming and costly.
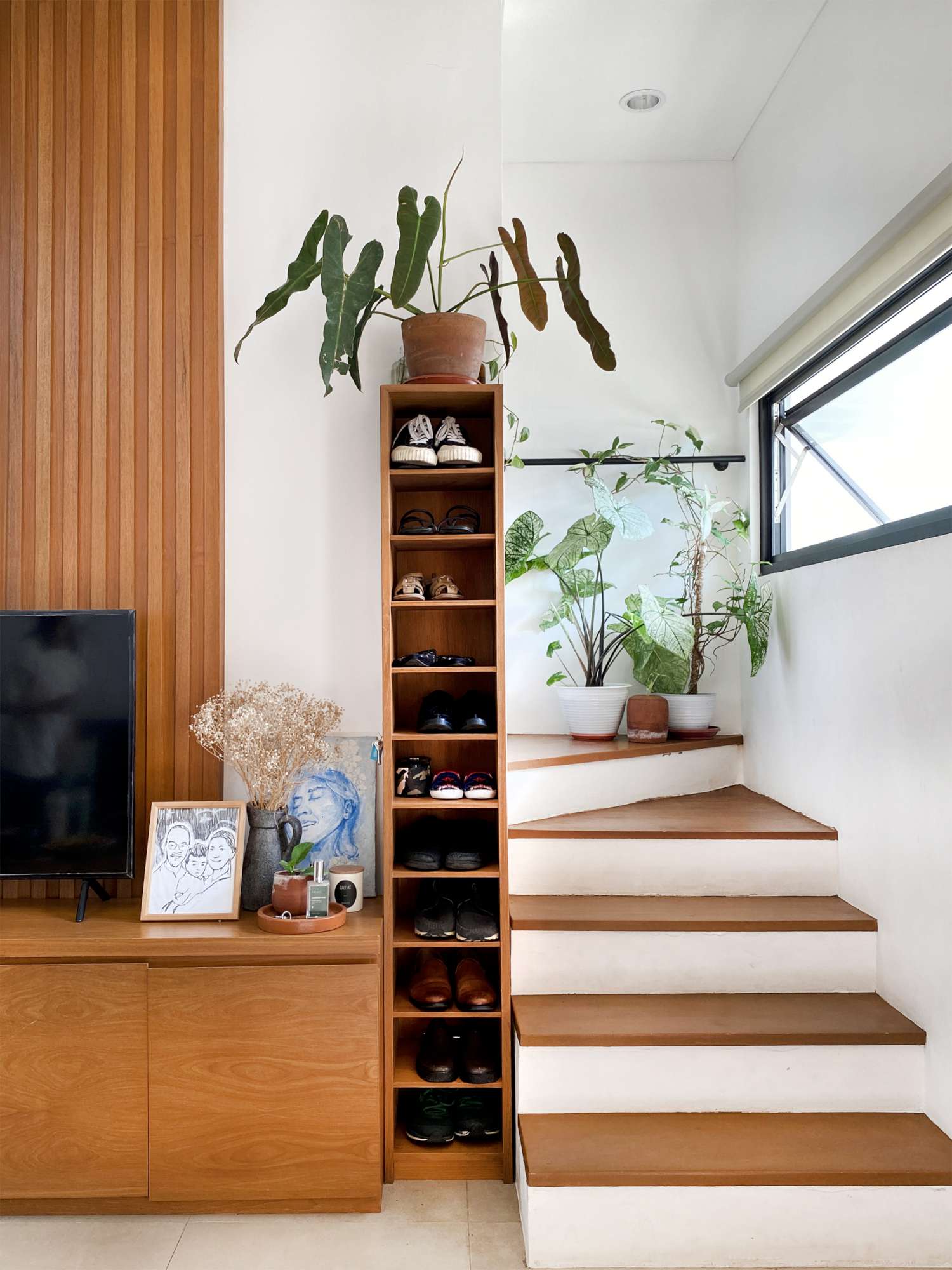
The first floor can be accessed through a staircase near the main entrance. The staircase too fits into the general theme of the house, with its potted plants, wooden threads, and white risers.
There are two bedrooms on the first floor, which too, have been decorated in a simple palette of white and bright brown. In the master suite, there is a window seat that faces towards the east, so that the residents can enjoy the morning light.
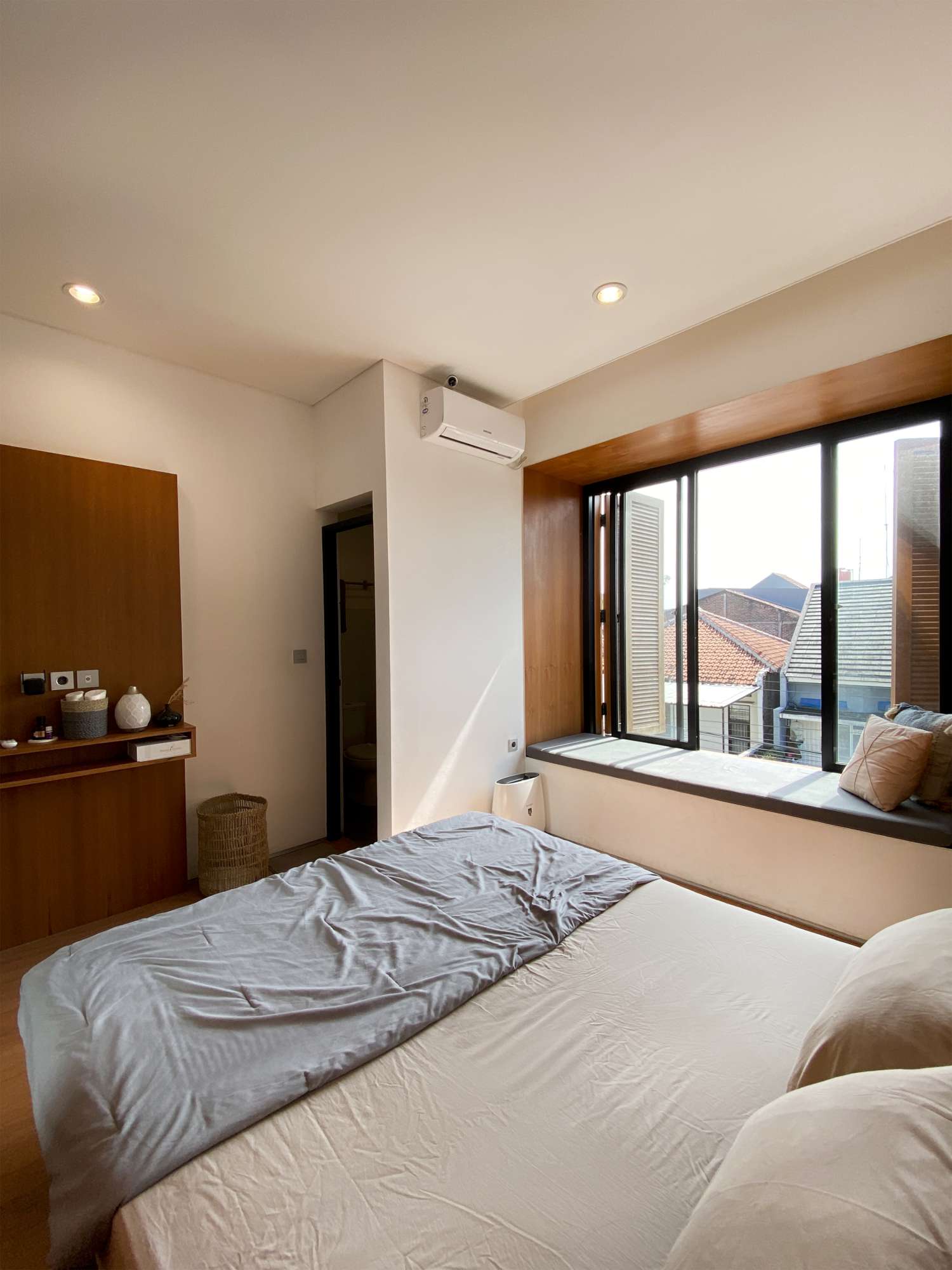
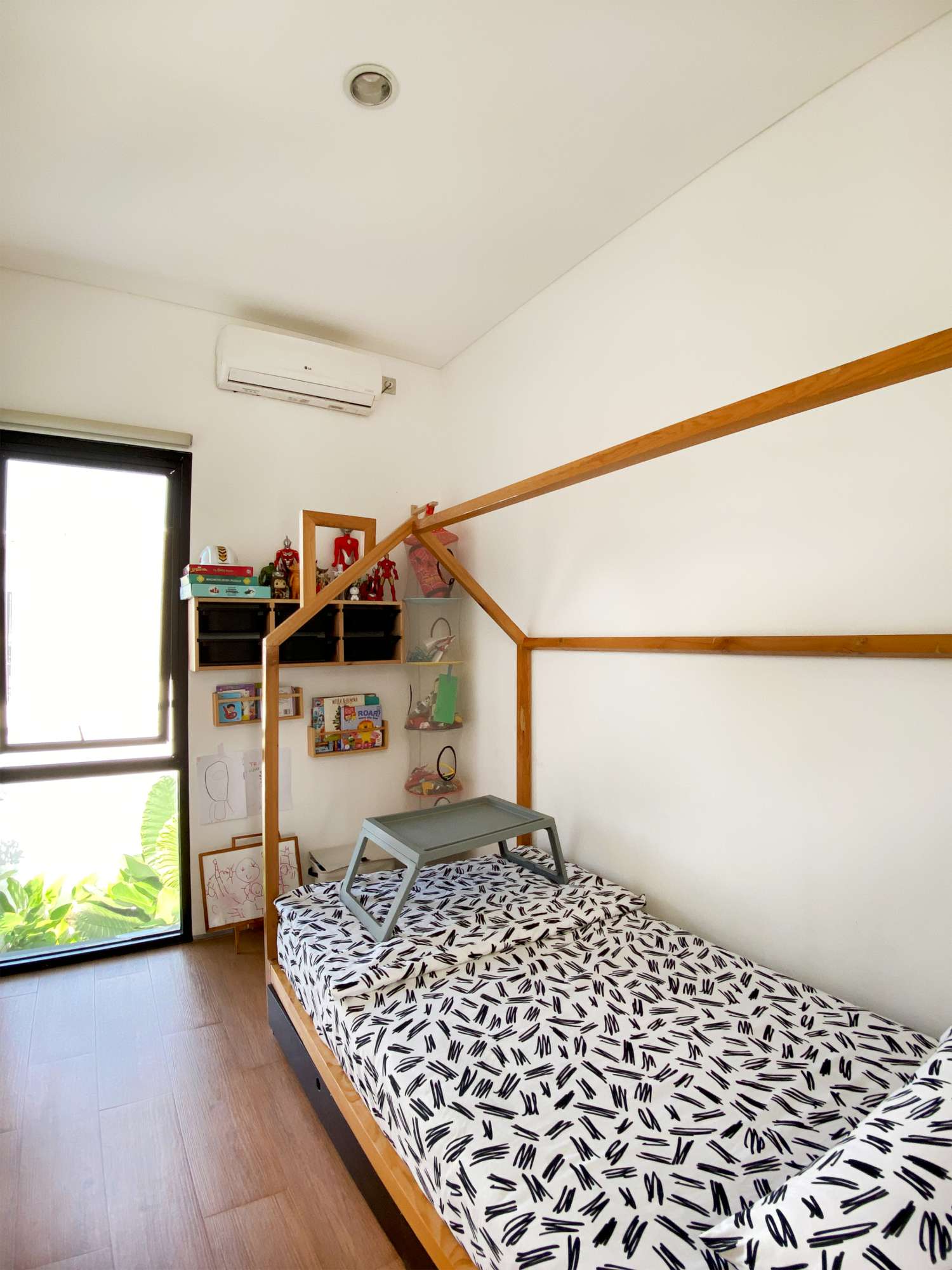
The Lab House, so named because of the wonderful experiments to bring natural light into the house, such as a large number of openings in spite of site restrictions, traverses the boundaries of the indoors and outdoors.
The design ensures thermal efficiency and induces a positive, happy ambiance throughout the house.
All images are taken from Aaksen Responsible Aarchitecture unless otherwise stated.
Interested in more amazing house designs? Check out our collection of house design articles now.




