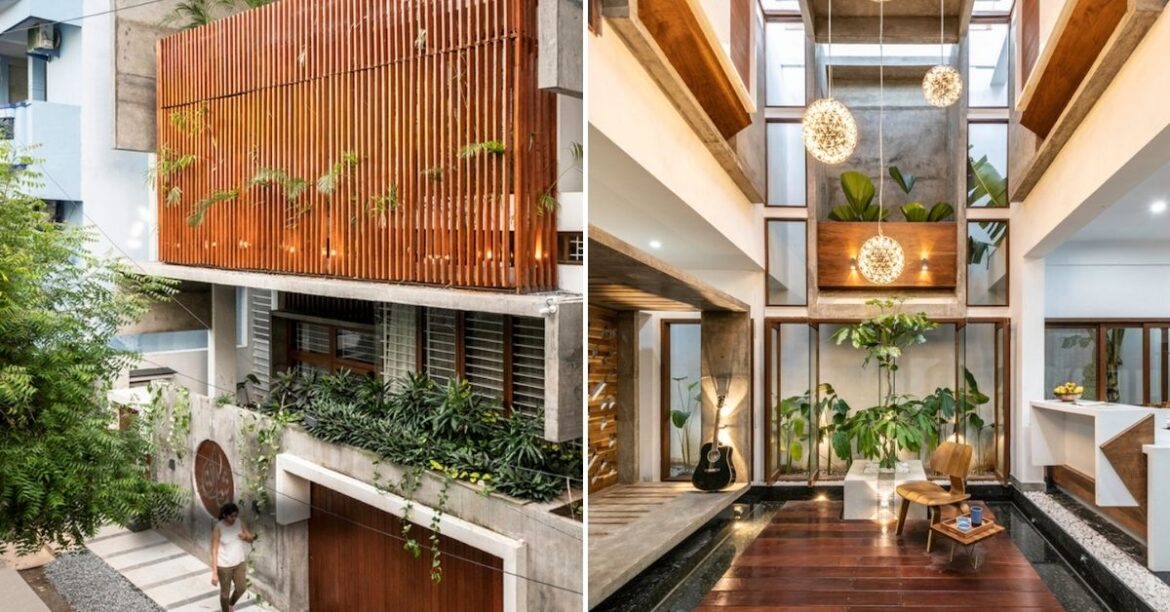Tucked into a narrow street that’s lined with dense dwelling units that tower two to three stories high, Le Tranquil House in Pondicherry is all about finding the calm within the contextual chaos.
Its unique typology has been addressed by exploring the principles of modern minimalist architecture in a tropical setting.
Project: Le Tranquil House
Designer: Studio WhiteScape
Location: India
Exterior Area:
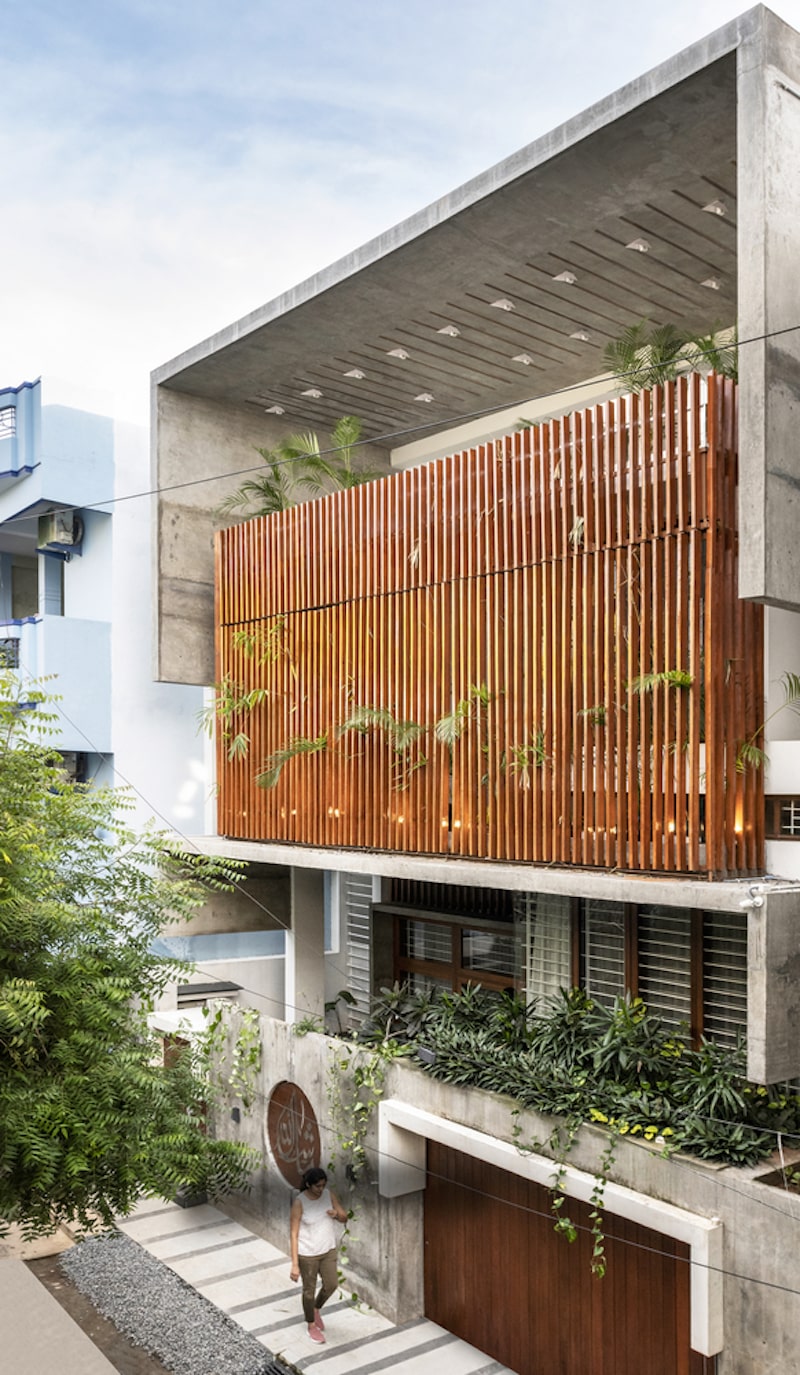
All spaces within the house are oriented in a way that the residents can enjoy the views that are framed by different design elements.
A casual seating opens into the formal living – a series of perforated timber shutters with a gorgeous pattern that pivots to form a concrete cube.
The perforated shutters create a flair of drama while ensuring privacy. An exposed concrete ledge runs along the sunken living making it the perfect nook to read.
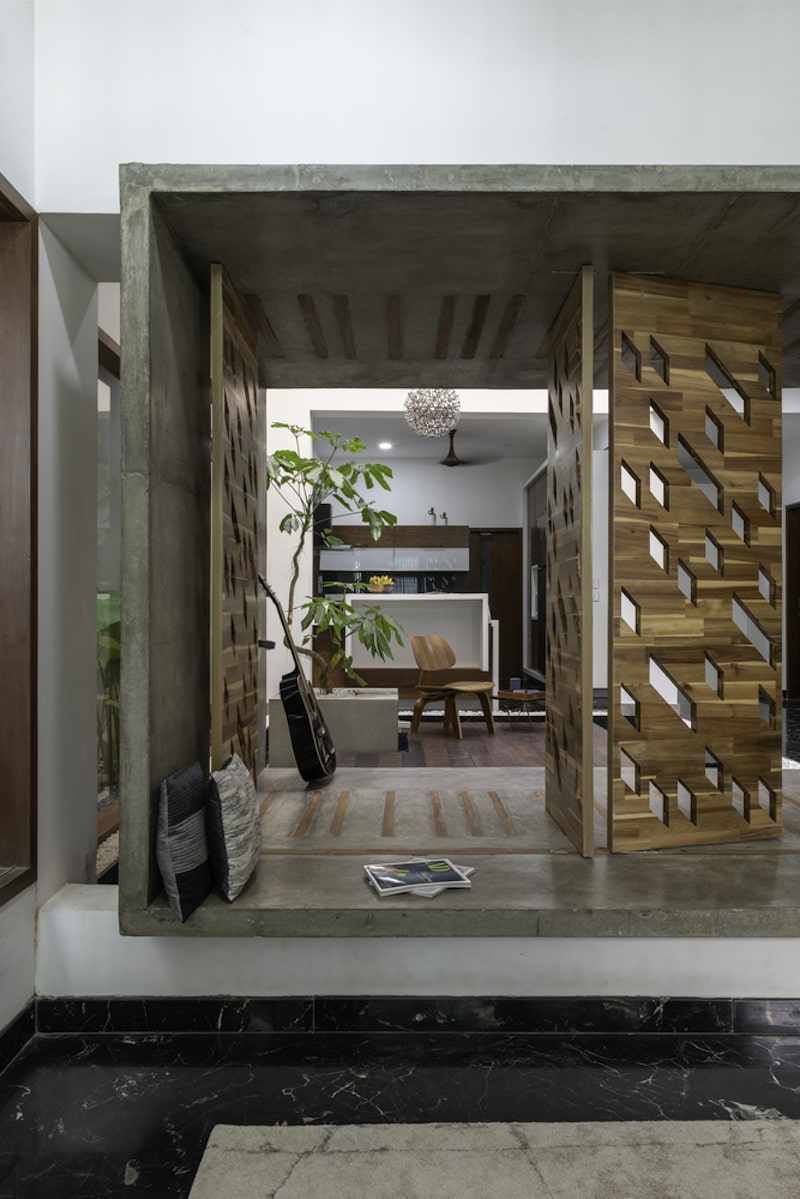
Interior Area:
The minimalist interiors reflect the family’s simple lifestyle. At the entrance, a quaint open foyer has been created, with exposed concrete steps and a pebbled garden.
White plastered surfaces and concrete define the formal living, whereas, in the family living upstairs, the warmth of wood takes center stage.
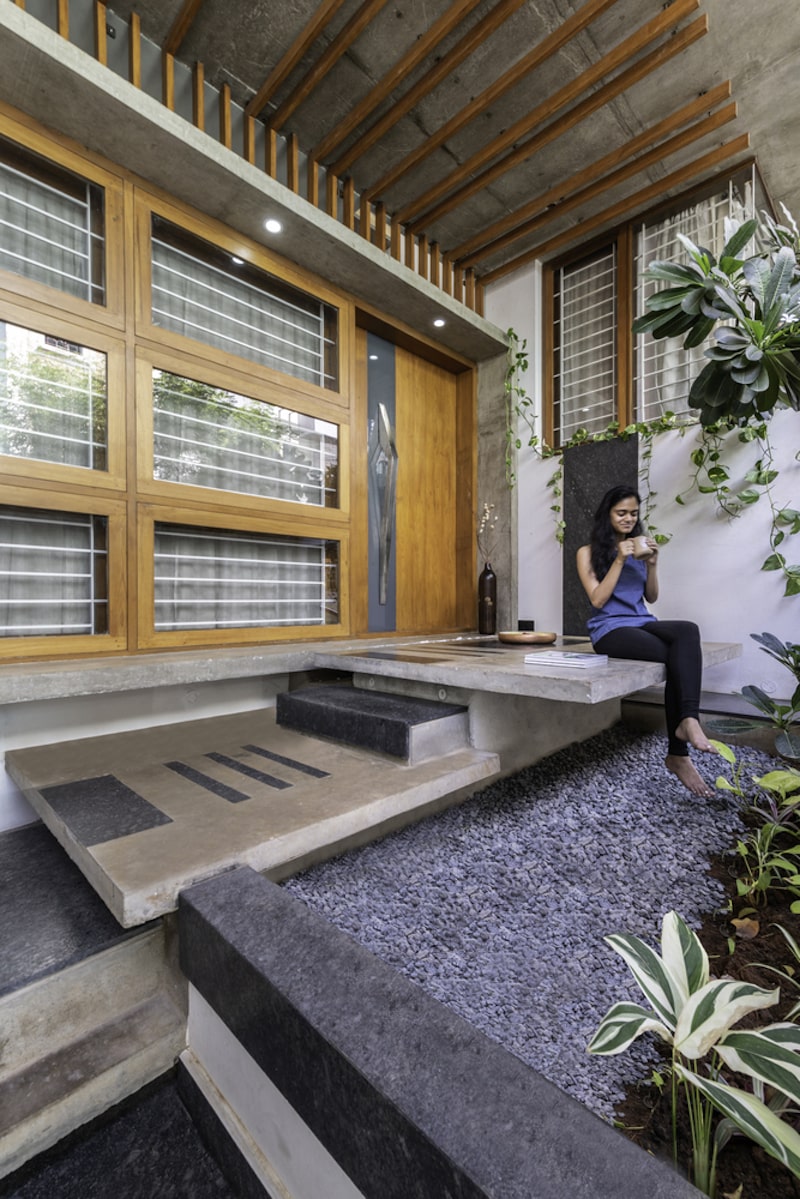
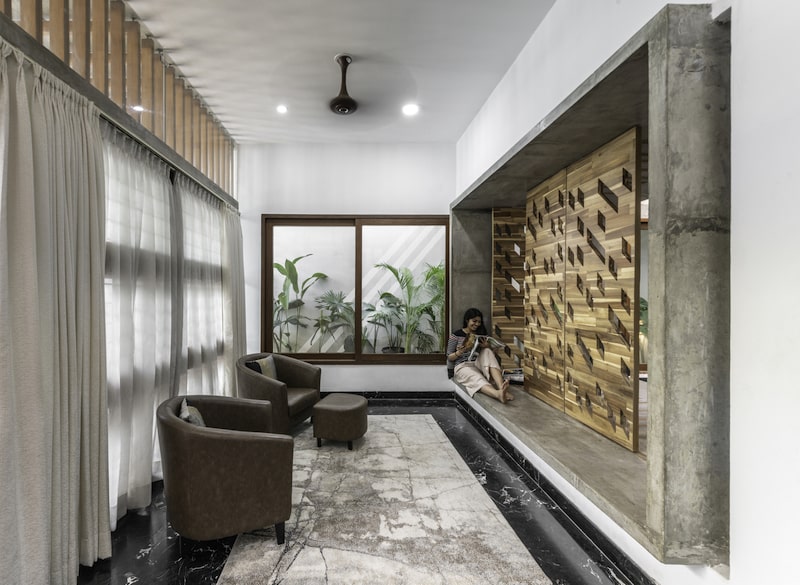
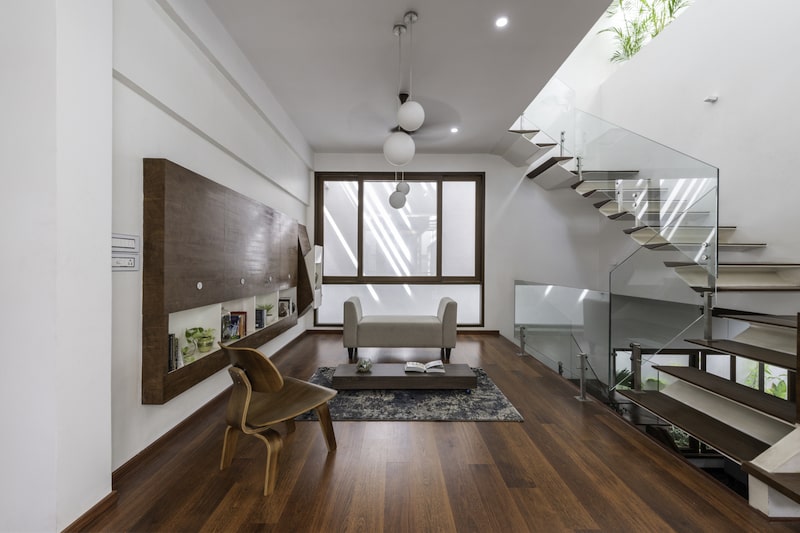
The main flooring in the house is composed of black marble with white grains.
Gray vitrified tiles and warm wooden flooring break the monotony and demarcate a change in spaces.
The metal and timber staircase looks light and airy and has been designed as a graceful sculpture.
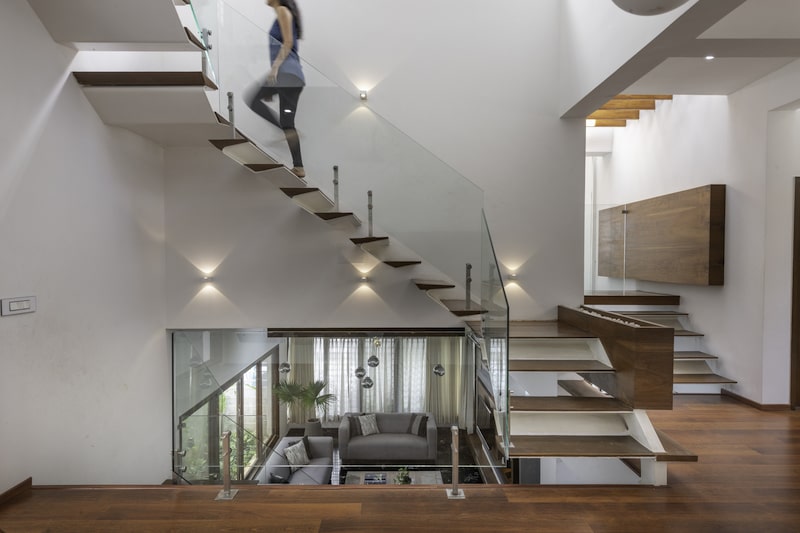
A stunning courtyard that’s defined by a wooden deck bordered by a water body and an off-center, white marble platform with a tiny tree forms the focal point of the house.
This, paired with a chandelier reminiscent of dandelions floating in the air, creates a fascinating play of light and shadow throughout the day. The courtyard creates interesting views within the home while facilitating cross ventilation.
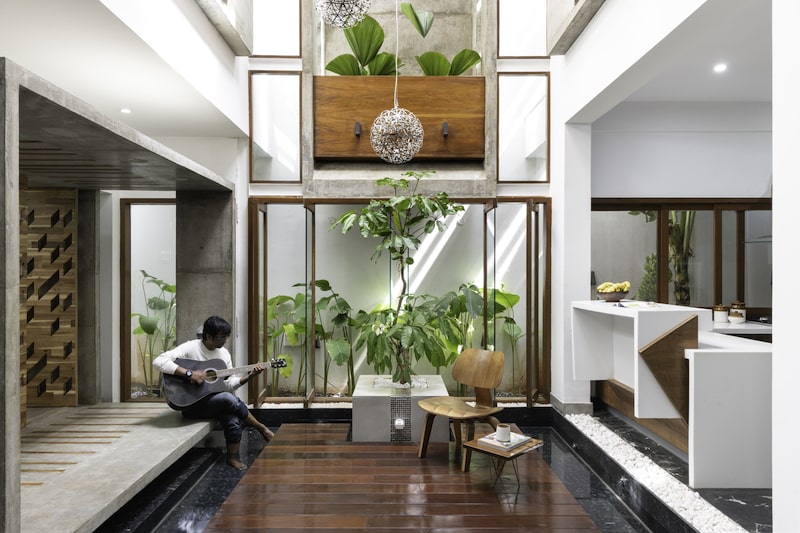
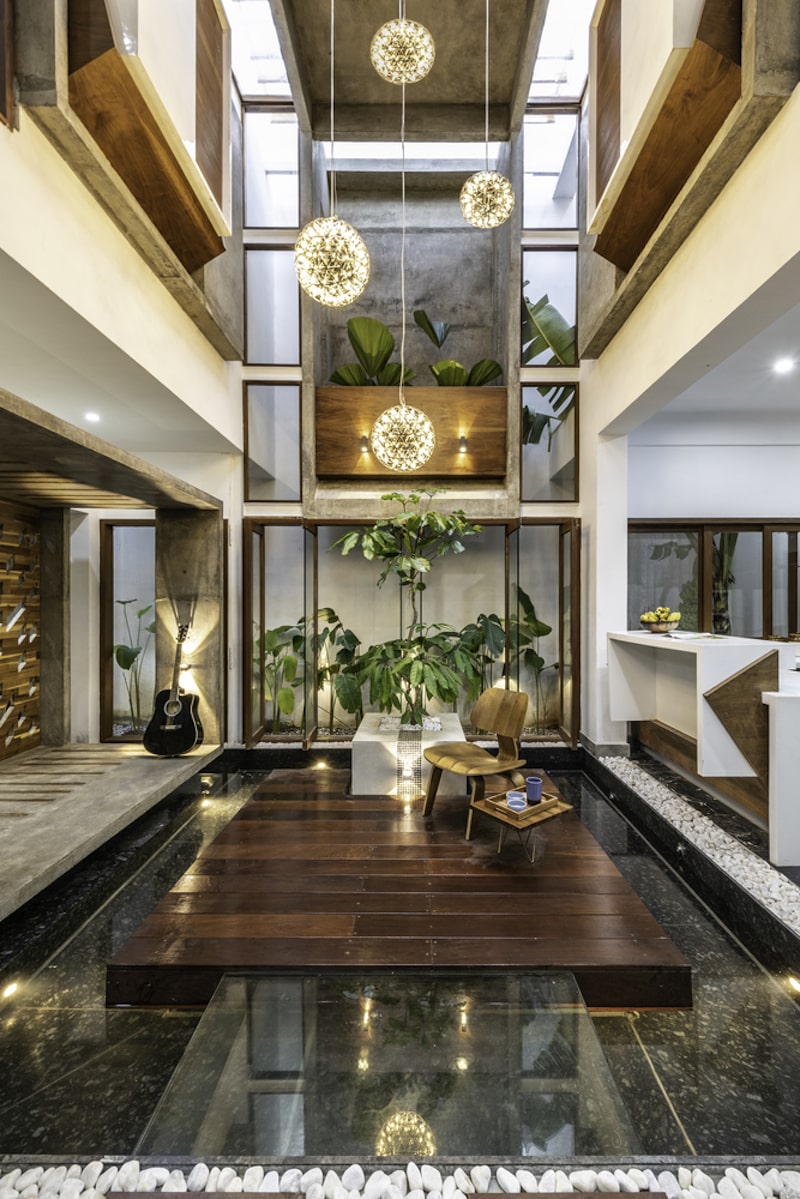
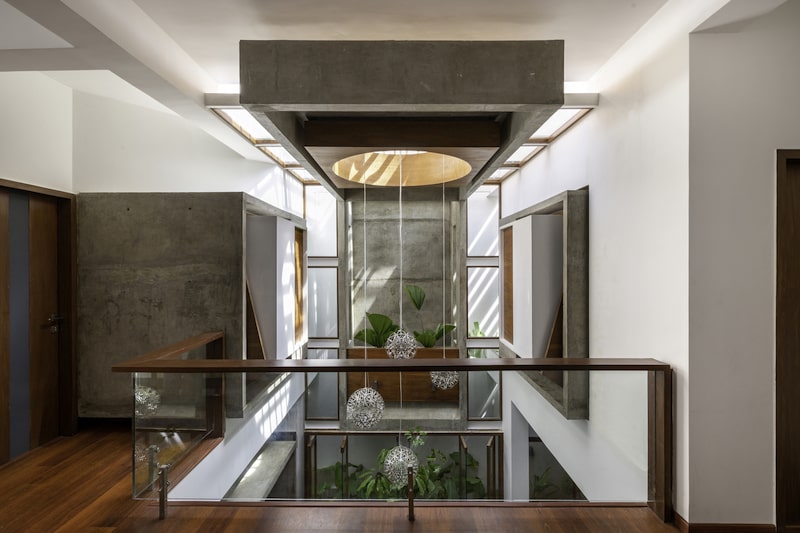
A splash of pastel pink furnishings in the daughter’s bedroom creates an inviting ambiance, along with the dainty copper-tinted glass light fixtures, white walls, and exposed concrete alcoves that function as wardrobes.
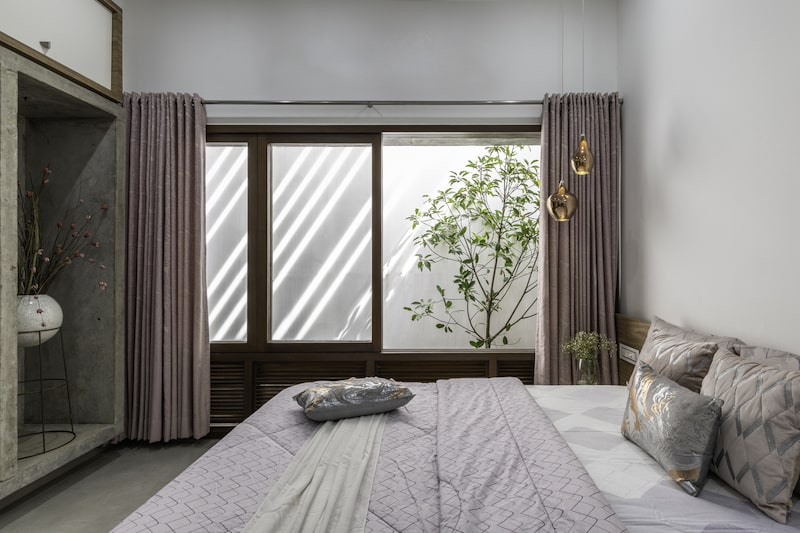
In the son’s bedroom, the concrete platform of the bed extends into a narrow garden that’s lined with wispy plants in a pebble base.
Sliding, folding, wooden members that adorn the facade right outside, blur the boundaries between the two spaces, creating yet another highlight.
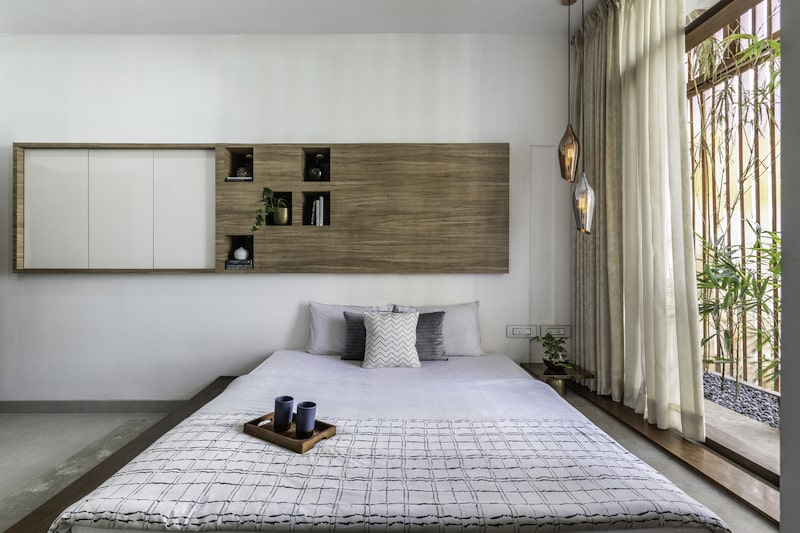
The daughter’s bathroom is a utopia of exposed concrete walls, whose tints and hues are accentuated by the warm focus lights falling on them.
Wet surfaces are clad with black and gray mosaic tiles that pair perfectly well with the black, white-grained marble flooring. A potted banana plant and a light well, tie together this space.
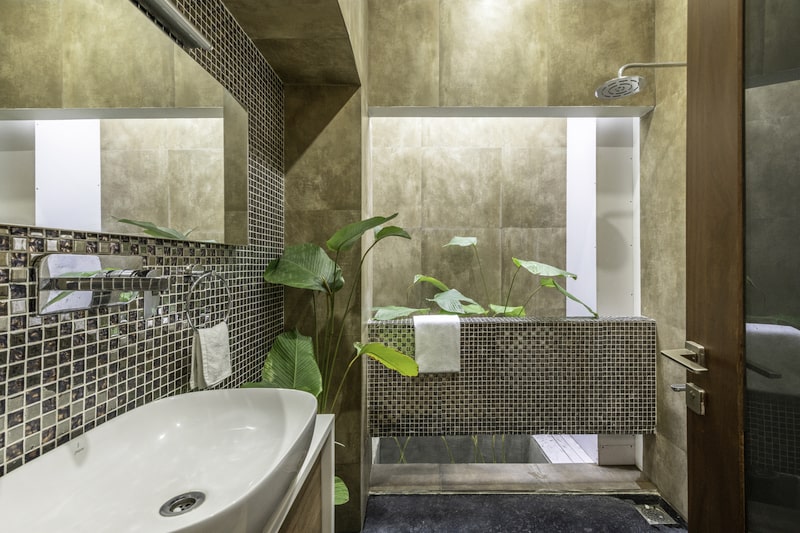
Le Tranquil House explores a modern minimalistic built structure while respecting the tropical context of the site.
The design language which resulted from this approach facilitated a crystal clear analysis of archetypal elements that helped balance planes, solids, and voids through clever tactics like wooden screens and light-filled courtyards.
Built for a young couple with three children, the home gels well with their specific lifestyle while catering to the rudimentary comforts of shelter.
All images are taken from Studio WhiteScape unless otherwise stated.
Interested for more amazing house designs? Check out our collection of house design articles now.


