The exterior facade of the Sunny Days home in Saitama City, Japan has a crisp F-shape which is symbolic of a home meant for family.
A unique aspect of the elevation is the use of Shirasu-Kabe – a multifunctional, completely eco-friendly plaster made from the volcanic Shirasu soil of Japan.
Project: Sunny Days
Designer: Hug Home
Location: Japan
Exterior Area:
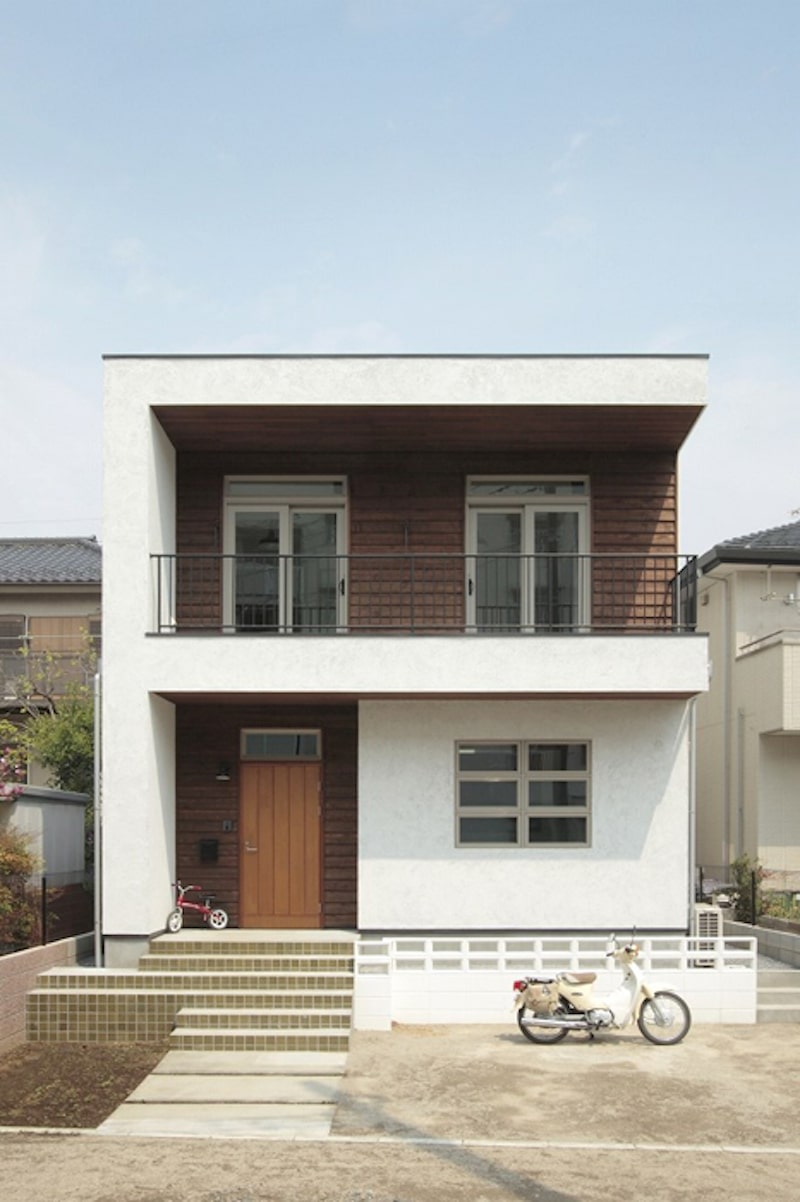
Shirasu-Kabe promotes natural air purifying, humidity regulation and it has a sweet, earthy fragrance.
This organic plaster is complemented by wooden slats, a flower-shaped block, gray-green tiles, and a wooden, heat-insulted entranceway. The house’s structure is earthquake resistant and promotes passive cooling.
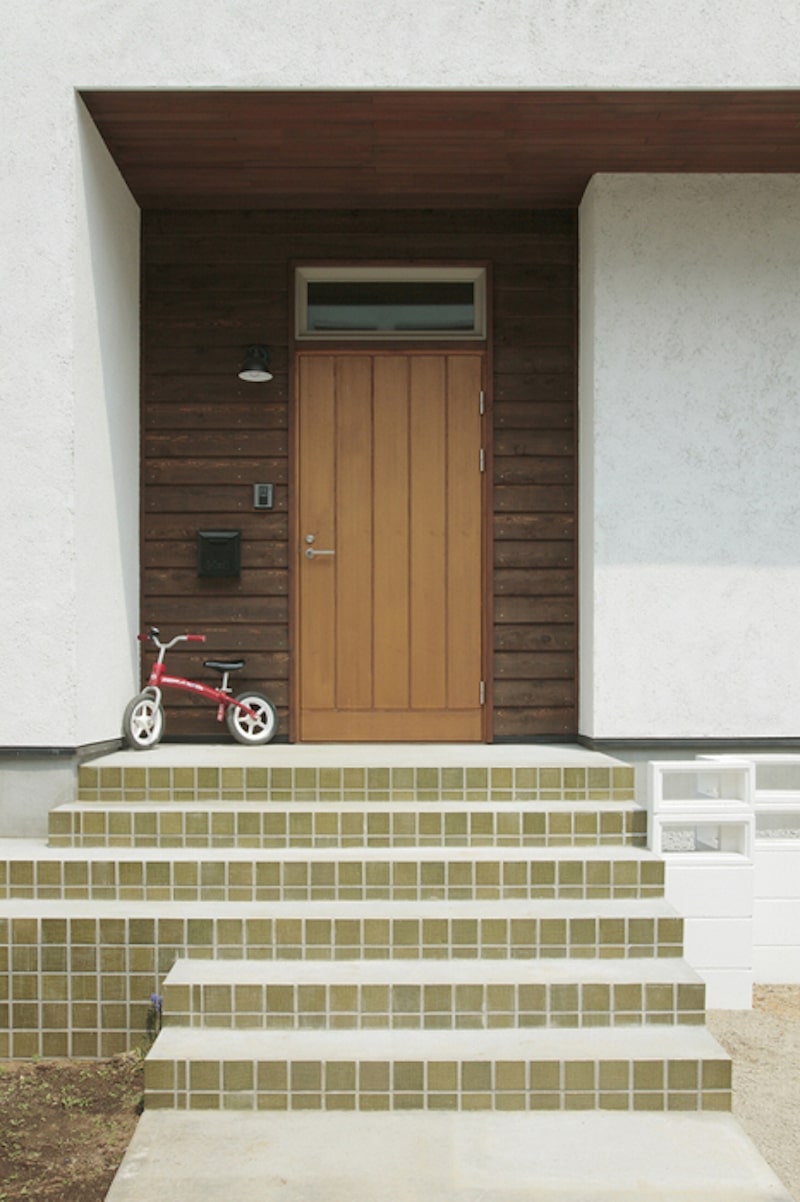
Interior Area:
The interior decor theme follows the Japanese Muji philosophy which establishes the perfect balance between sustainability and a calming, zen feeling.
All the interior spaces are full of the warmth of wood, imparted through the oak wood flooring and pine wood furniture.
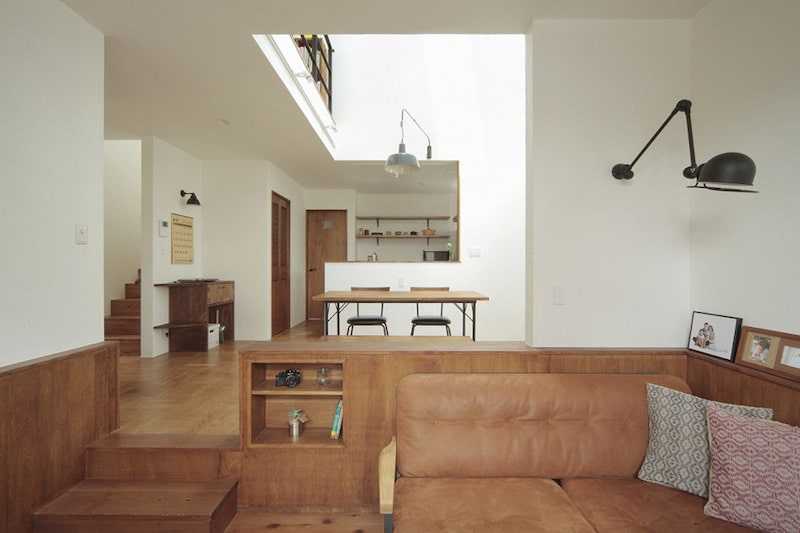
The living room merges usability and aesthetics with a copper-brown sofa set up against a wooden half wall that has a dual function of a display or storage shelf.
Its white walls, which are plastered with traditional stucco, form the perfect unifying base that highlights the gorgeous texture of the pinewood furniture.
A relaxing, ambient atmosphere is created by the diffused natural light that pours in through the slatted wooden blinds covering the windows.
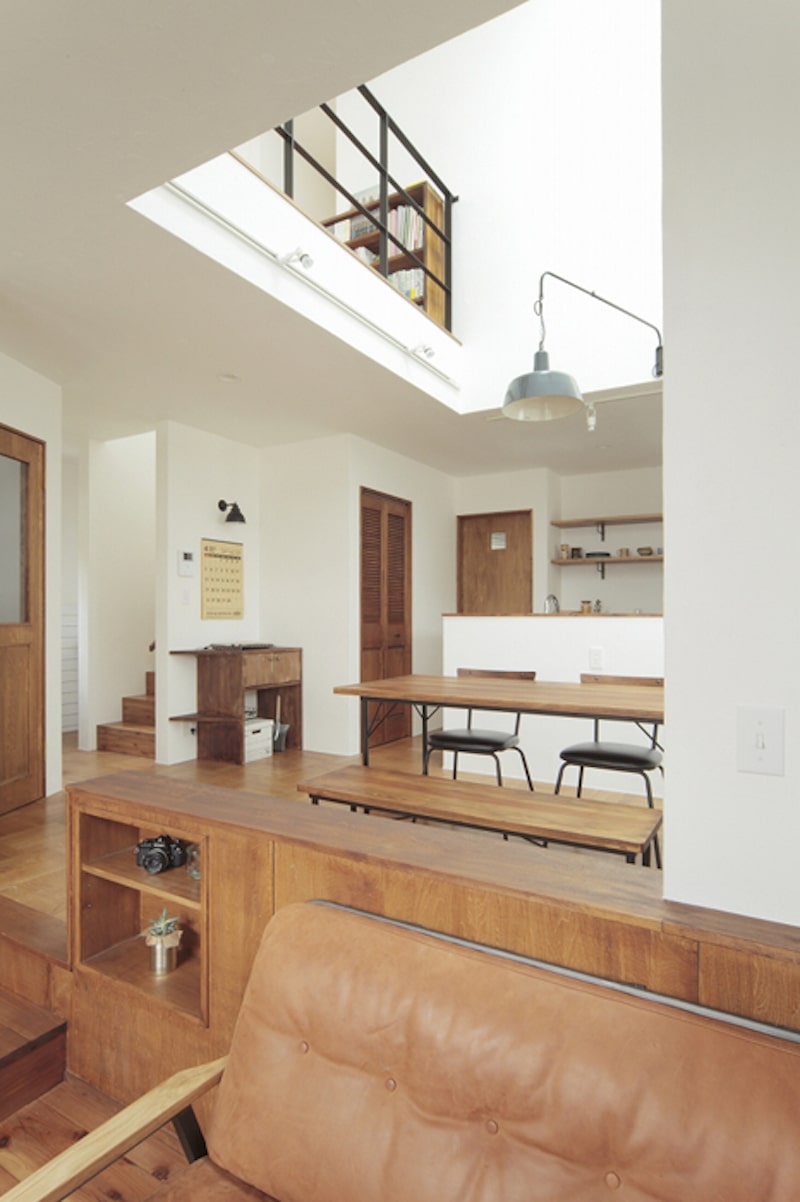
Two steps above, are the kitchen and dining areas While these spaces are separated from the living, they also have a visual connection.
The latter forms the core of the house and is located in a light-filled atrium, which ensures that all the spaces within the house have a visual connection. It also fills the space with ample natural light making the home feel spacious and cozy.
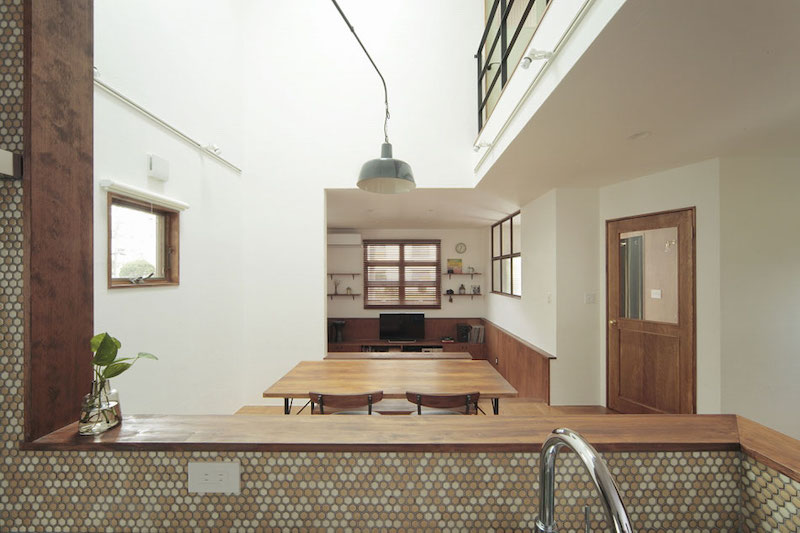
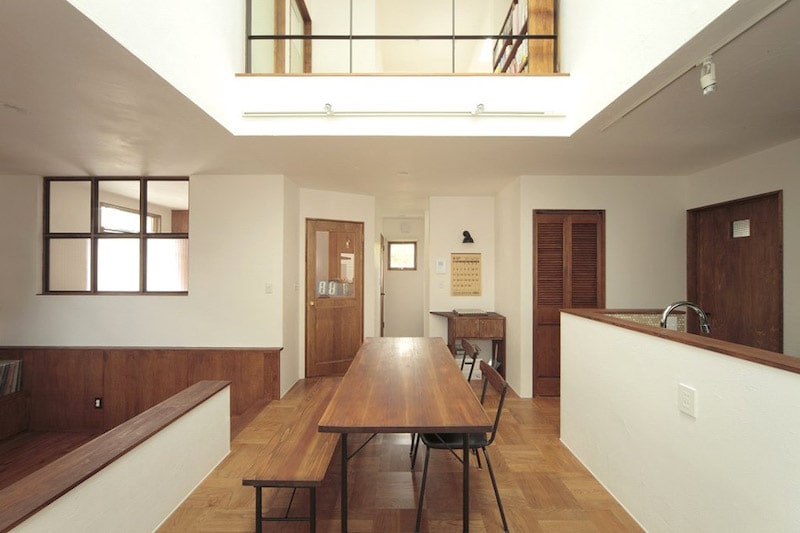
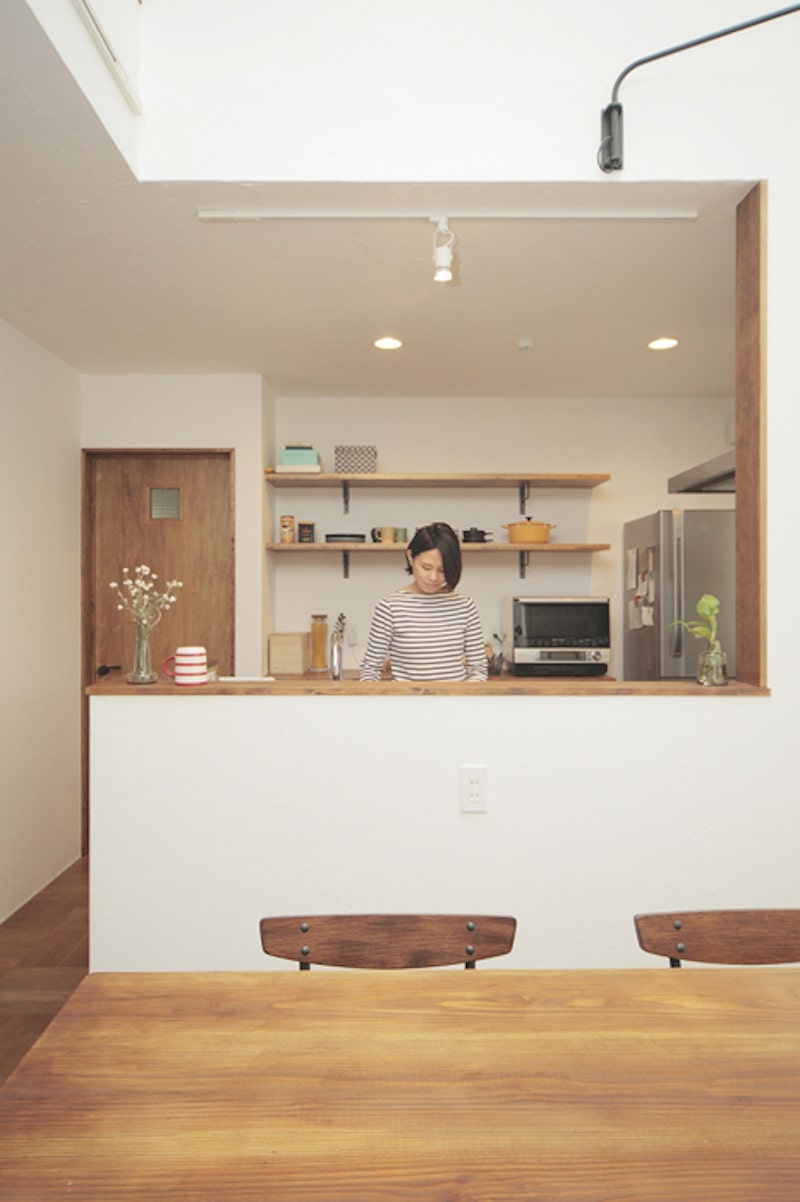
The kitchen has a half-wall that establishes seamless connectivity with the dining area.
Its backsplash is made from tiny hexagonal tiles in shades of white, green, and pale brown. It has an earthy, grounding aura.
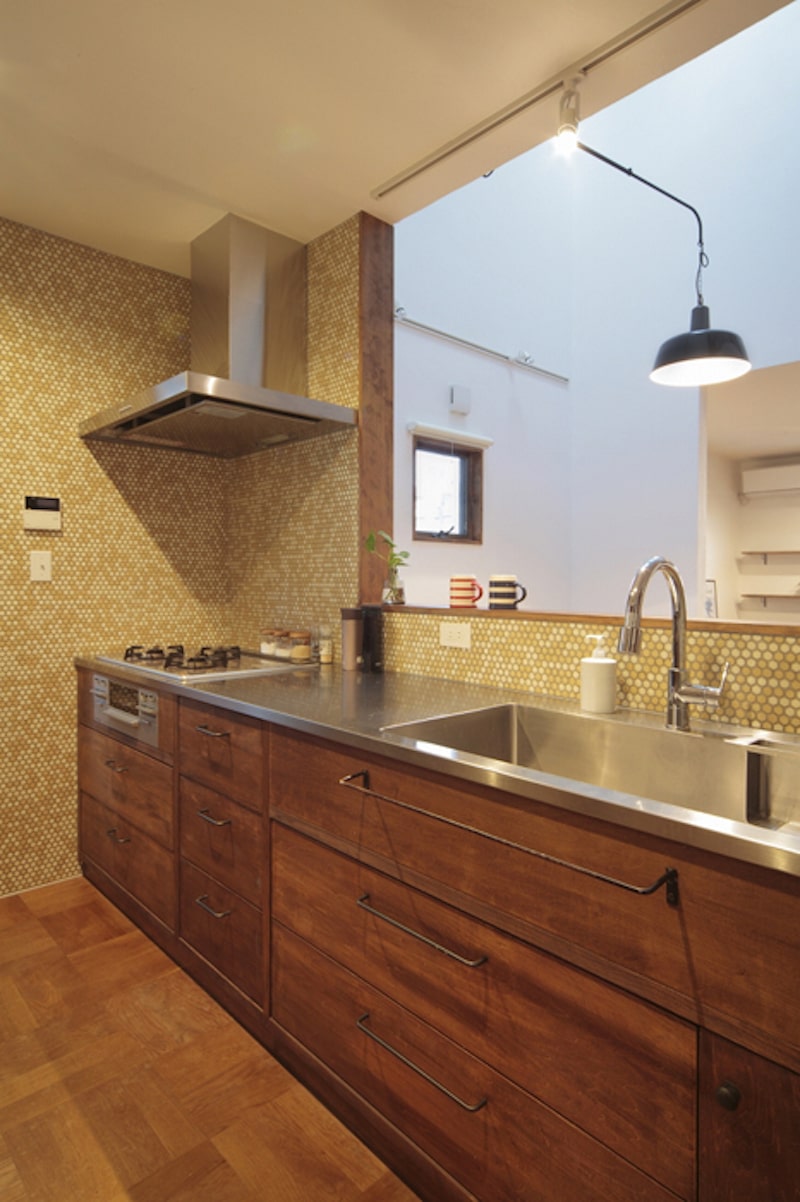
The first floor comprises the walk-in closet, master bedroom, and children’s bedroom.
The latter can be converted into more rooms by adding more partitions and is currently only used as a play area.
A small glass-covered skylight in this room illuminates it with natural light.
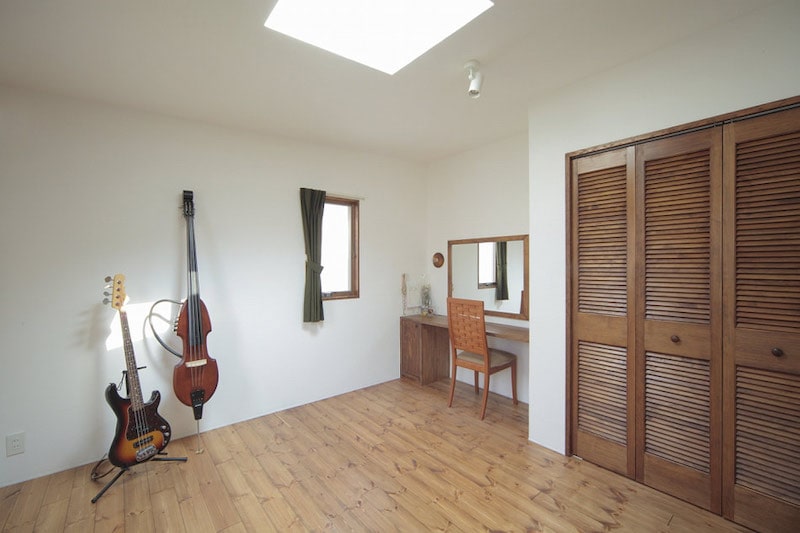
The walk-in closet is fronted by an emerald-green curtain.
The wood-clad corridor that connects it with the bathroom has a wooden cupboard that can be used to store toiletries. The translucent glass panels above it add an aesthetic element to the space.
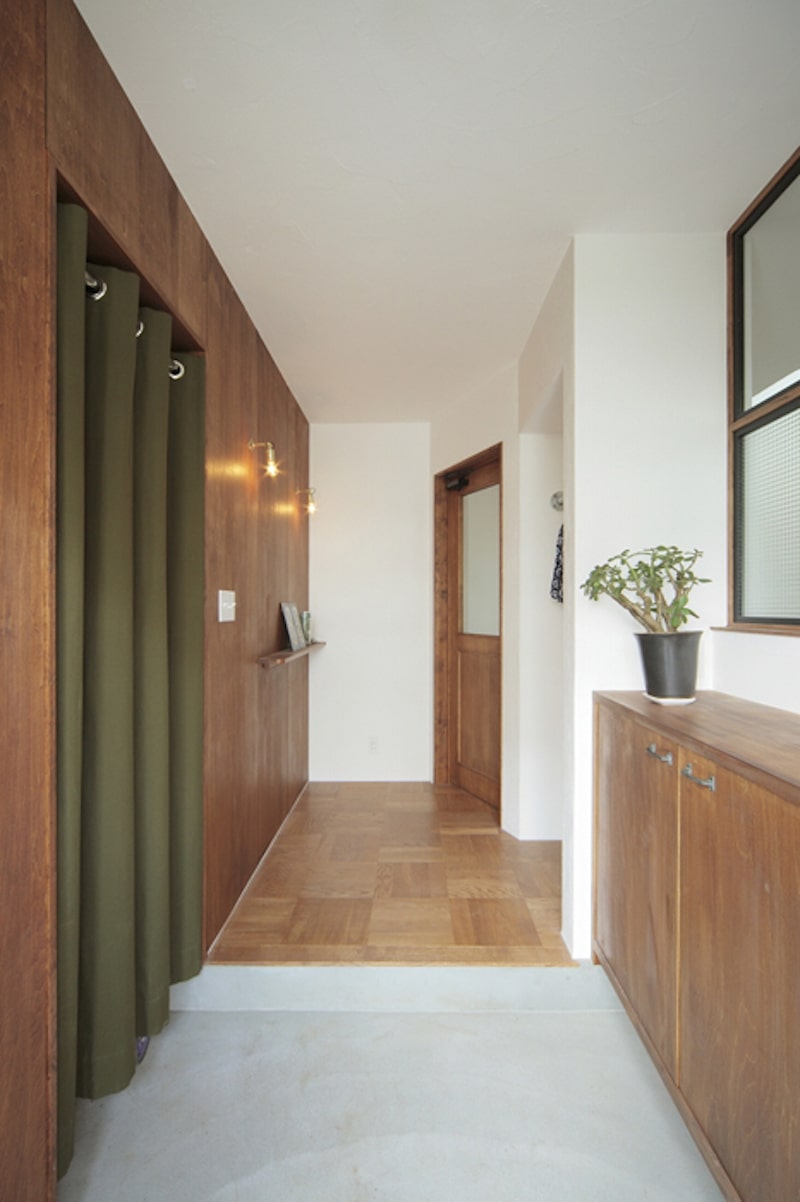
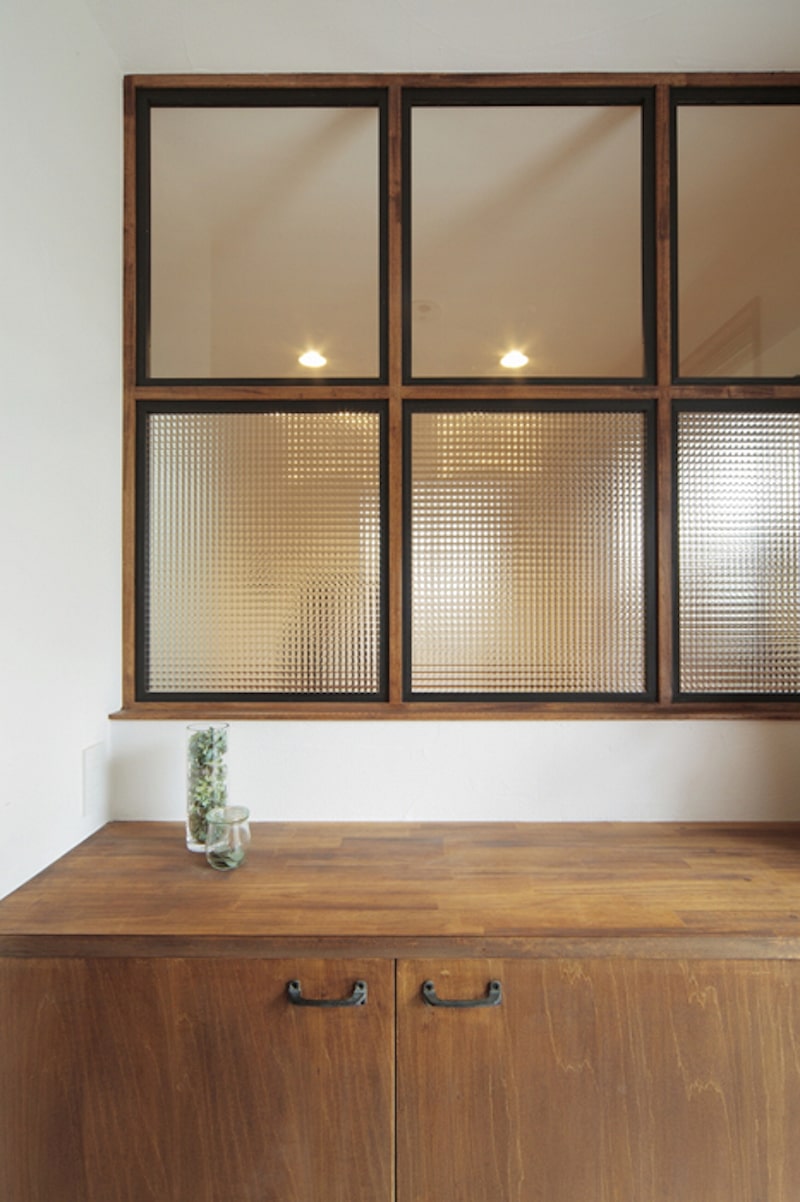
The spacious master suite has a warm, sophisticated elegance, with custom-made pinewood furniture, like the rest of the house. It also has a built-in closet, with partially-slatted wooden doors.
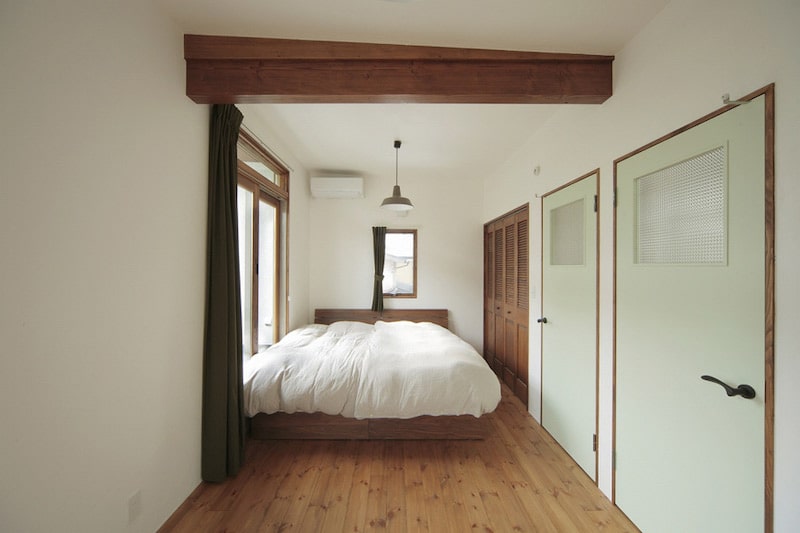
The bathrooms follow the same color and material palette as the rest of the spaces. An additional material used in the bathrooms is white subway tiles for the dado, which add a practical, timeless allure.
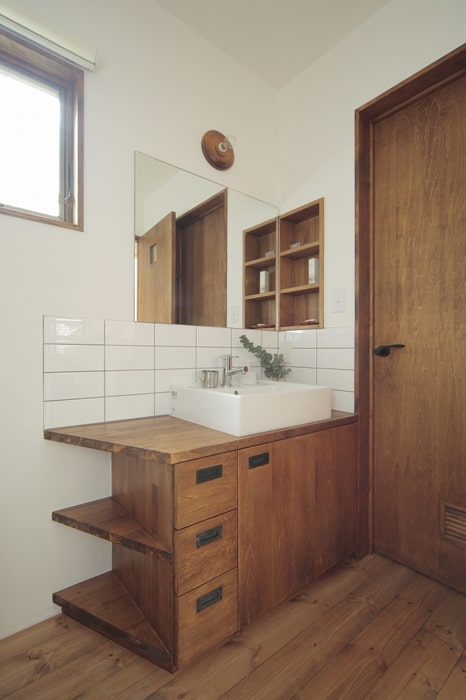
Sunny Days feels like a warm hug because of the natural materials used, and the natural light that floods into the house.
It truly is an eco-friendly wonder that takes the Muji philosophy of “less is more” to a whole new level.
All images are taken from Hug Home unless otherwise stated.
Interested for more amazing house designs? Check out our collection of house design articles now.



