Located in Sydney, Australia, the 175 square meter Bismarck House is built by Robert Plumb Build and designed by Andrew Burges Architects with Design Daily, David Harrison, Karen McCartney as the interior designers.
The house was ready to use in the year 2019. As per the makers, it is a lengthy, compact layout close to the gritty back-lane ingress for many business premises facing Bondi Road.
Project: Bismarck House
Architect: Andrew Burges Architects
Location: Australia
Exterior Area:
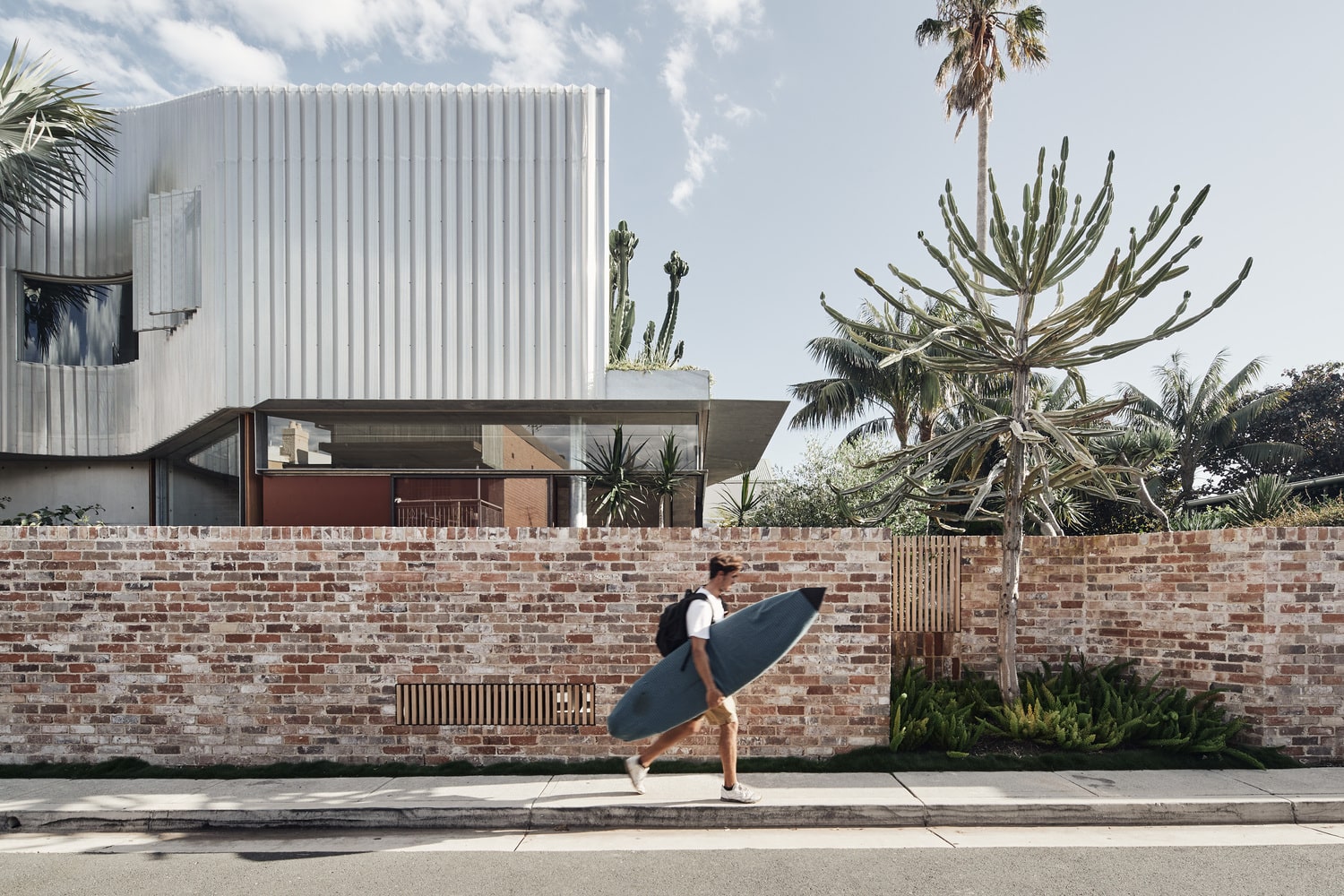
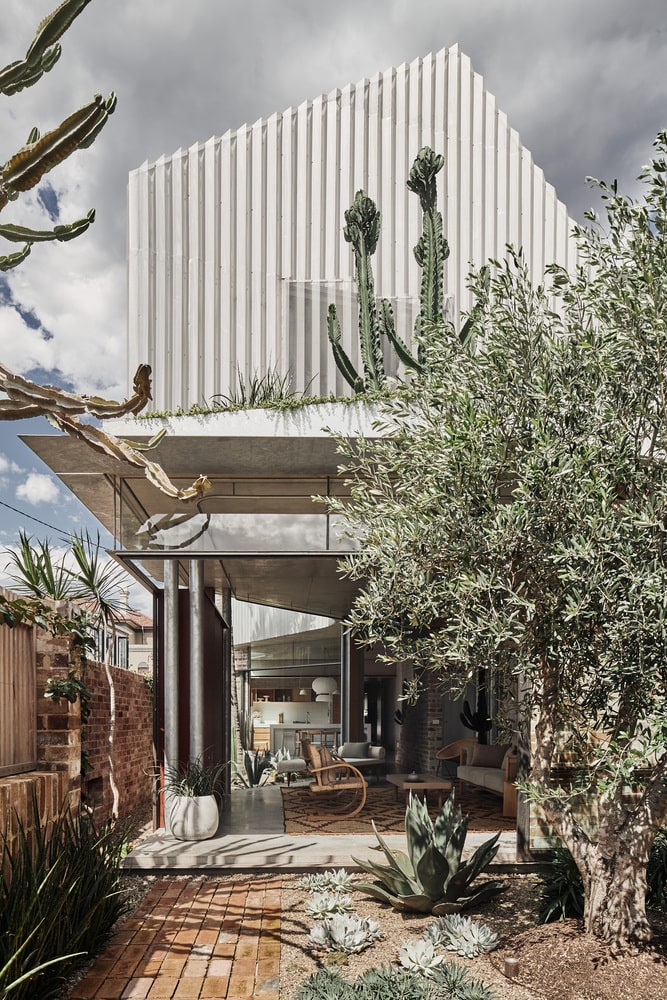
The Bismarck House is the twin sister of a duo of Bondi semi-detached buildings. The architecture combines home and lawn using raw resources and sculptural areas while synchronising interpersonal relationships among the apartment’s common rooms and the alley that goes via the northern edge.
The residence is a light-filled, spacious, and adaptable space. It is built to coordinate a plethora of options and applications, both economically and culturally.
Through its approach, the home strives to revitalise its alley surroundings, altering the standard semi typology physically, aesthetically, and psychologically.
Interior Area:
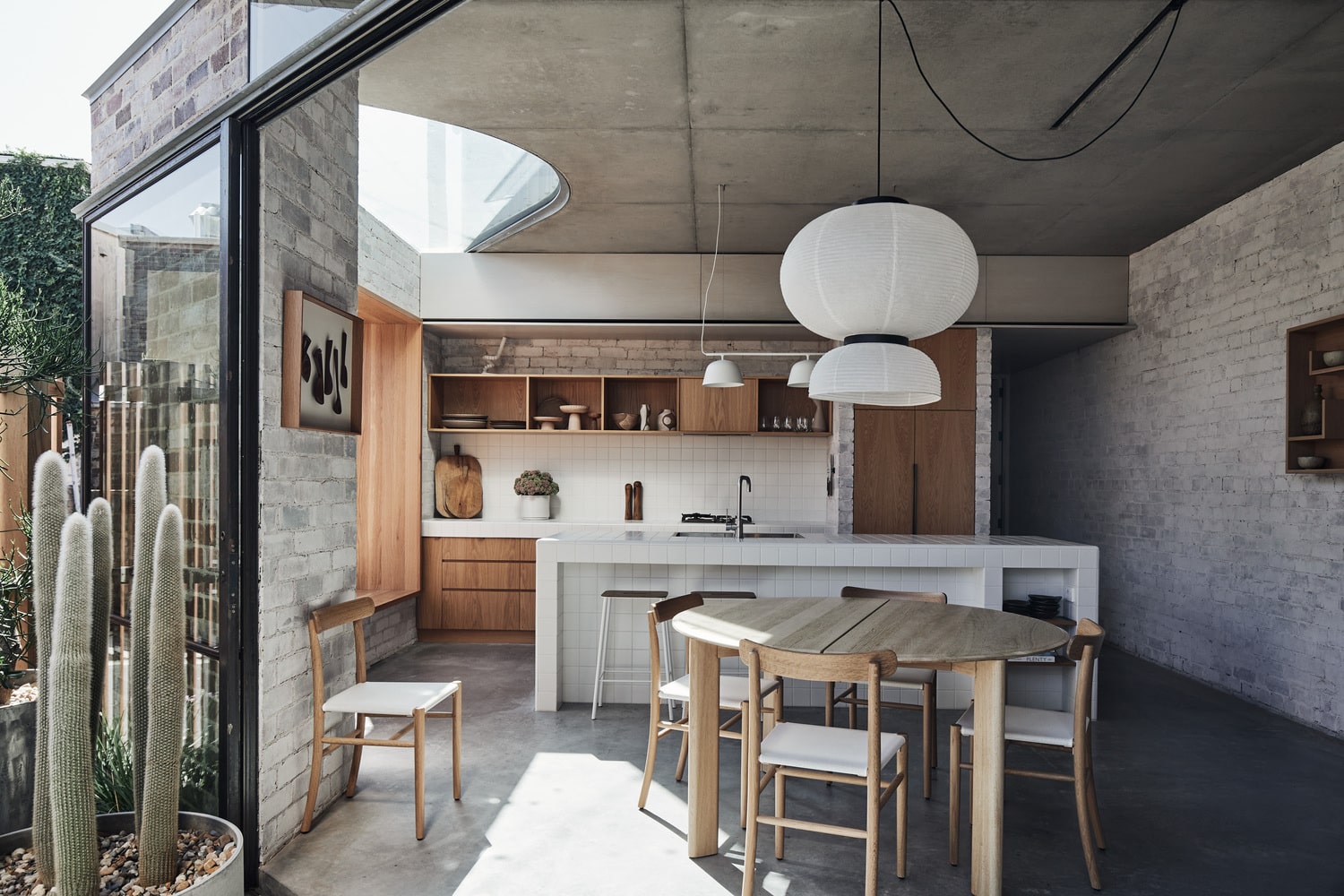
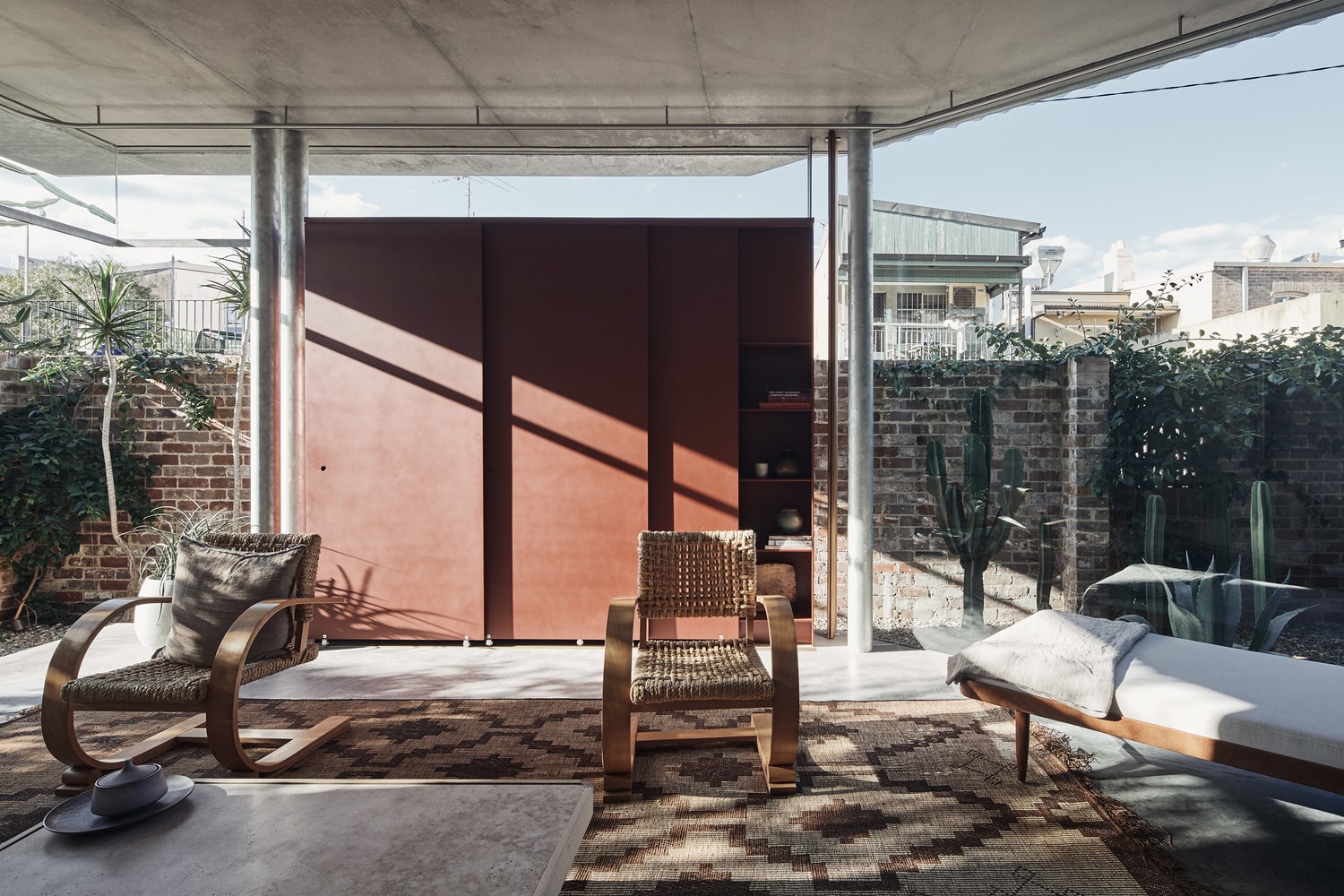
It is a versatile home that might be utilised as a vacation property or a new urban residence. The home is innovative and unique, with a focus on the yard as an intrinsic aspect of the overall design.
The bottom floor of the house is designed as a linear lawn between the property’s border walls, both geographically and structurally.
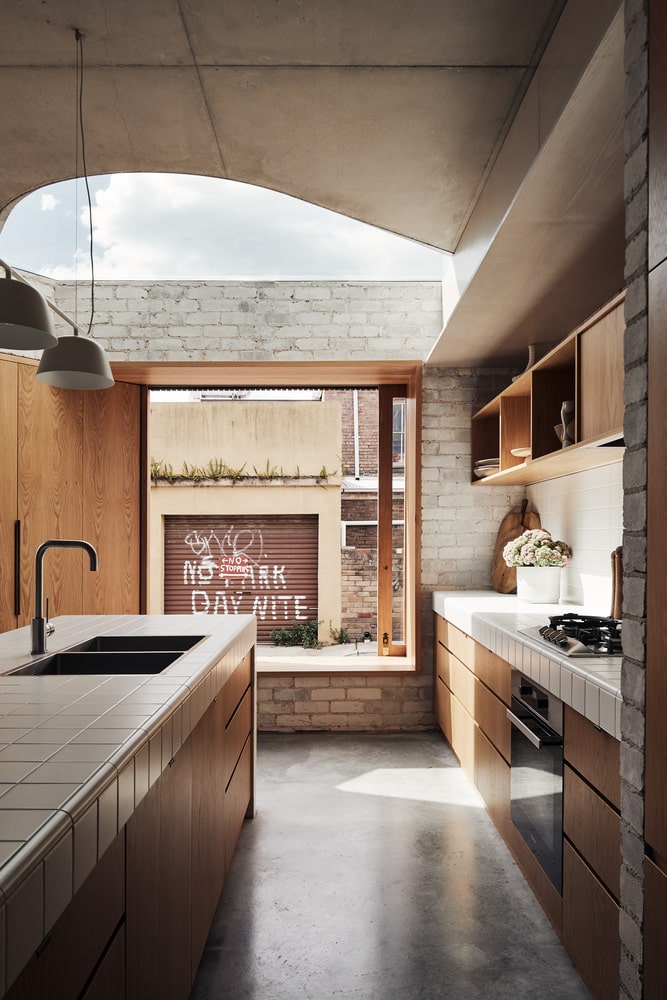

The common wall is open, and the reconstructed alley boundary to the north is constructed using bricks retrieved from the disposal site.
The kitchen table, a window facing the lane, a solid structural blade fence, and a stainless steel storage cabinet are all essential parameters in the design.
A huge window in the kitchen opens into the lane, facilitating communication between the kitchen and the alley. The space can be well utilised by children playing in the alley.
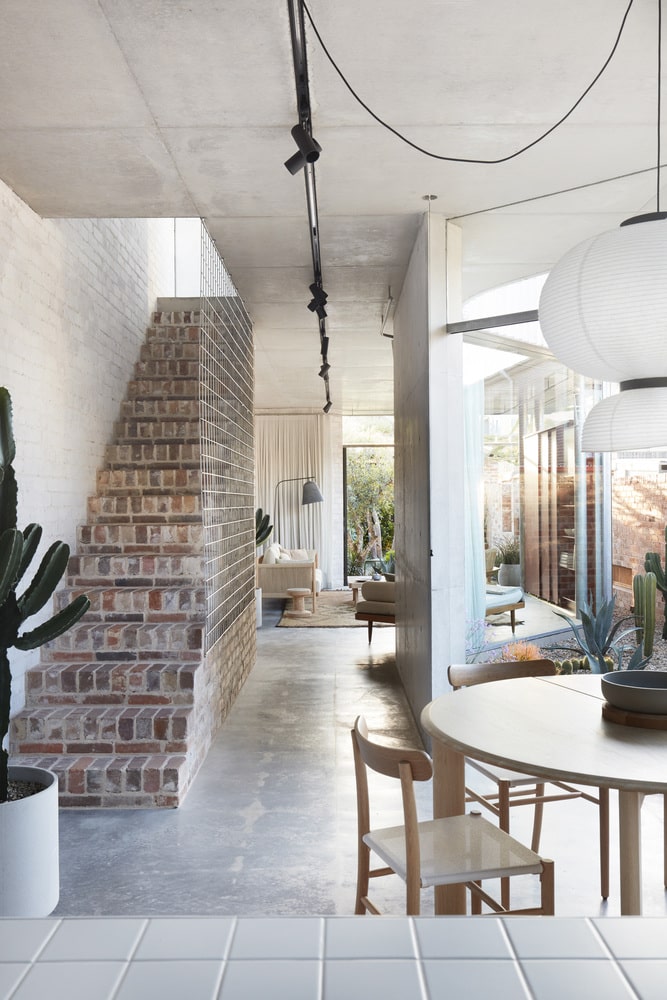
Upper Floor Area:
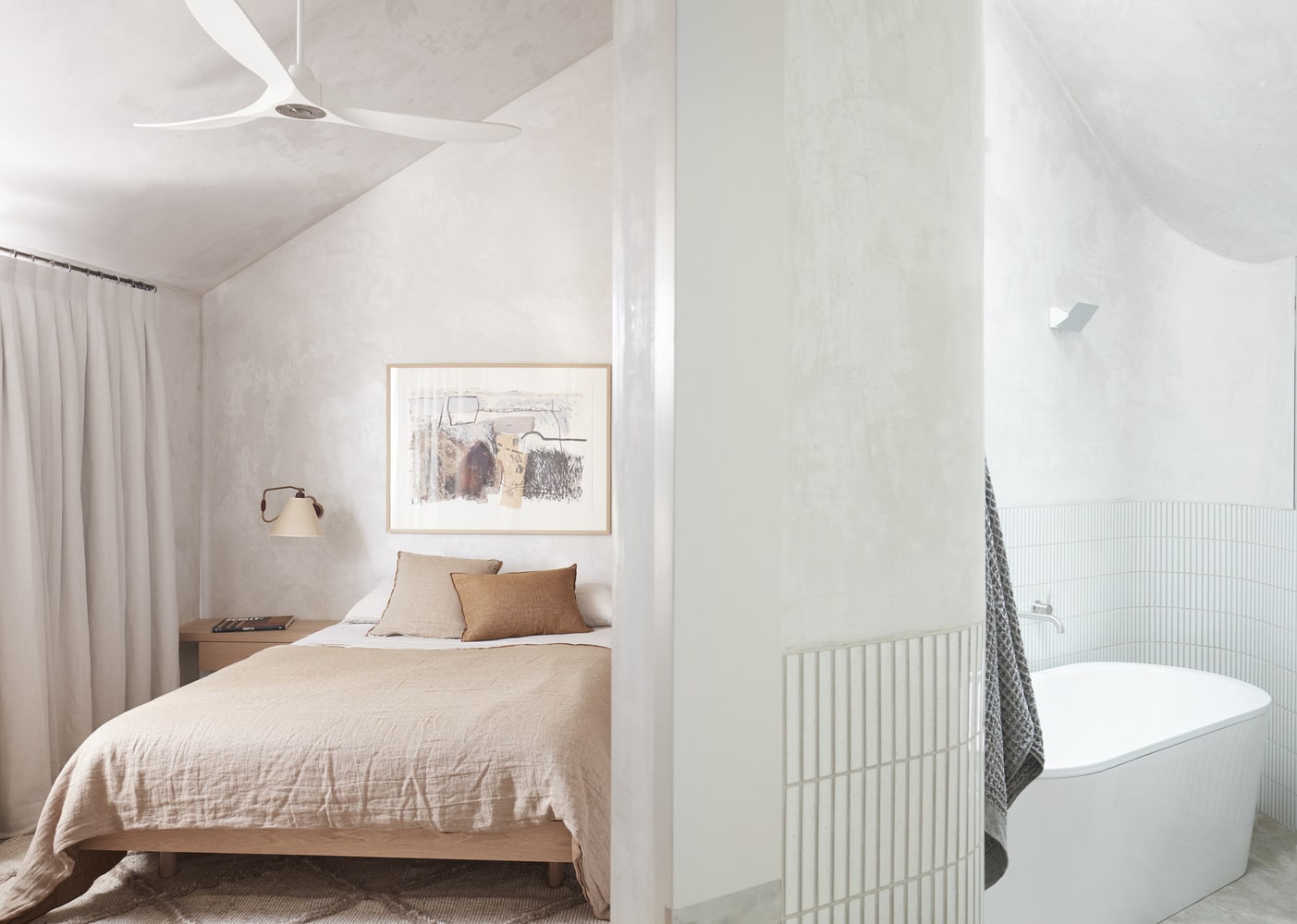
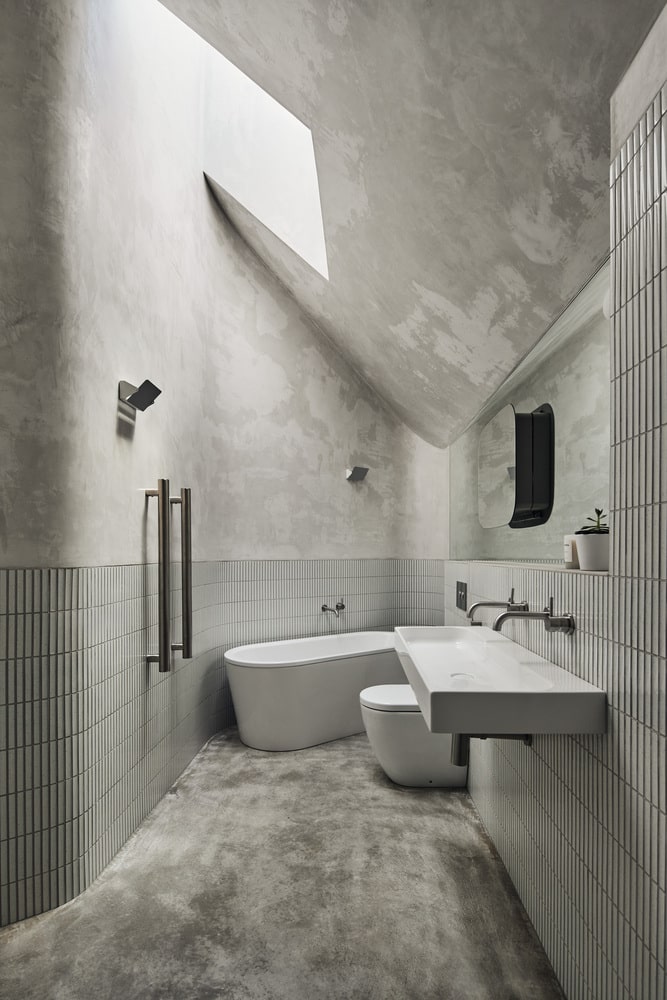
The upper floor, which houses 3 bedrooms, is designed as a single structure with gaps for sunlight, generating lateral and angled sight perspectives for the bedrooms along the course of the lane, reducing various privacy concerns from the back portals over the driveway.
The attached bathrooms with bedrooms serve a great deal for the resident. The bathrooms are fully functional with proper sanitary wares and washroom equipment.
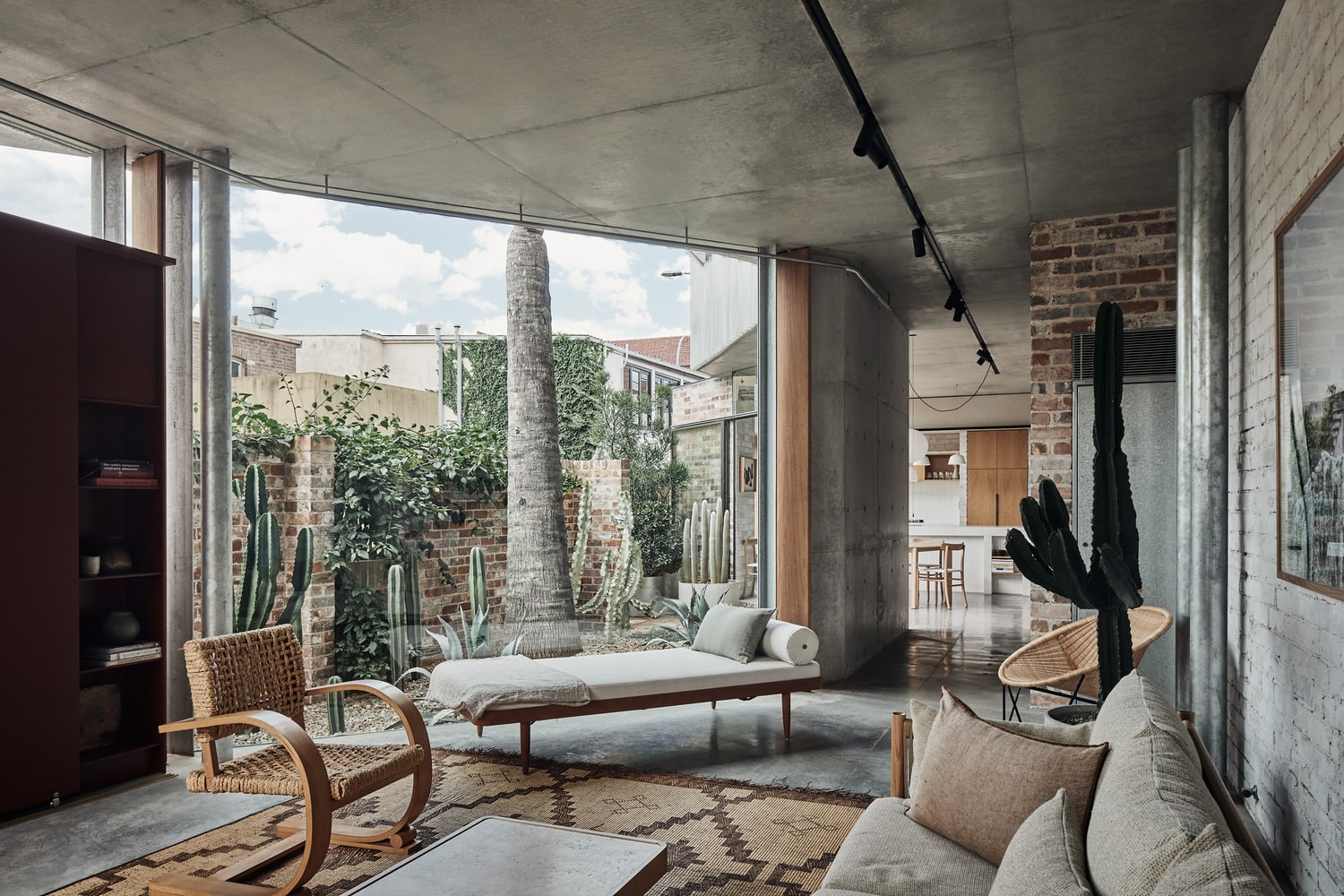
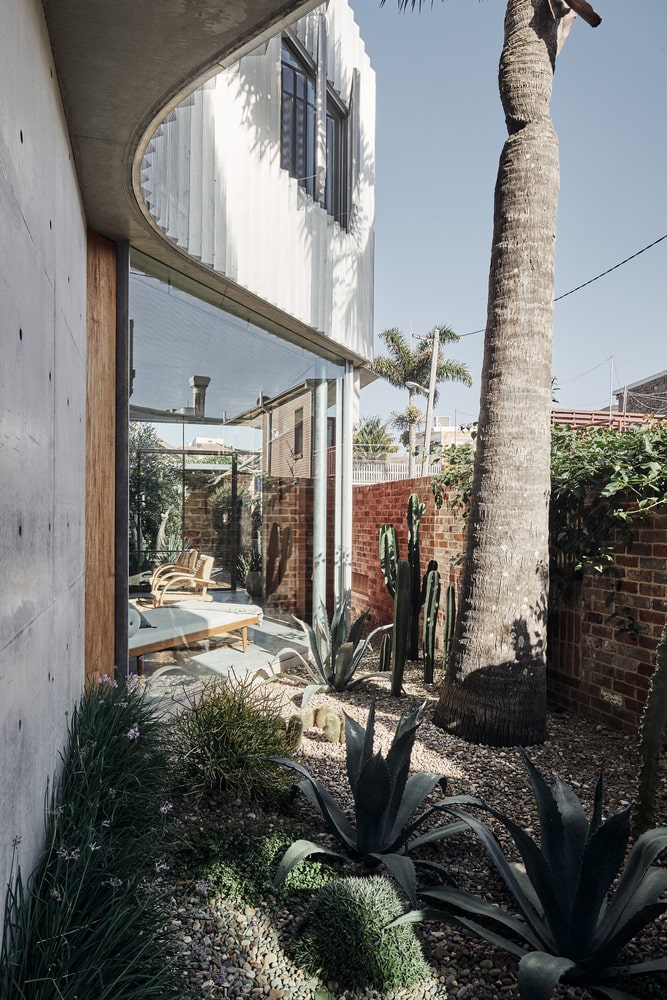
The Garden gives seclusion and shelter, while the windows are protected by folding steel awnings. The garden is both attractive and durable.
The elevated garden area shields the main bedroom from the fiercest sunlight and is an incredibly low water-intensive green space.
The house is a sheer example of living openly without losing integrity and without compromising privacy. Although the location does not support such a glassy house, the credit goes to the architects and builders for boldly laying out such a delicate structure.
All images are taken from Andrew Burges Architects unless otherwise stated.
Interested in more amazing house designs? Check out our collection of house design articles now.



