Situated in the ancient town of Hoi An, stands RIN’s house which houses 3 generation of family. Abided by the strict regulation of local authority, the architect built this house for modern lifestyle while being close to nature.
Project: RIN’s House
Architect: 85 Design
Location: Vietnam
Exterior Area:
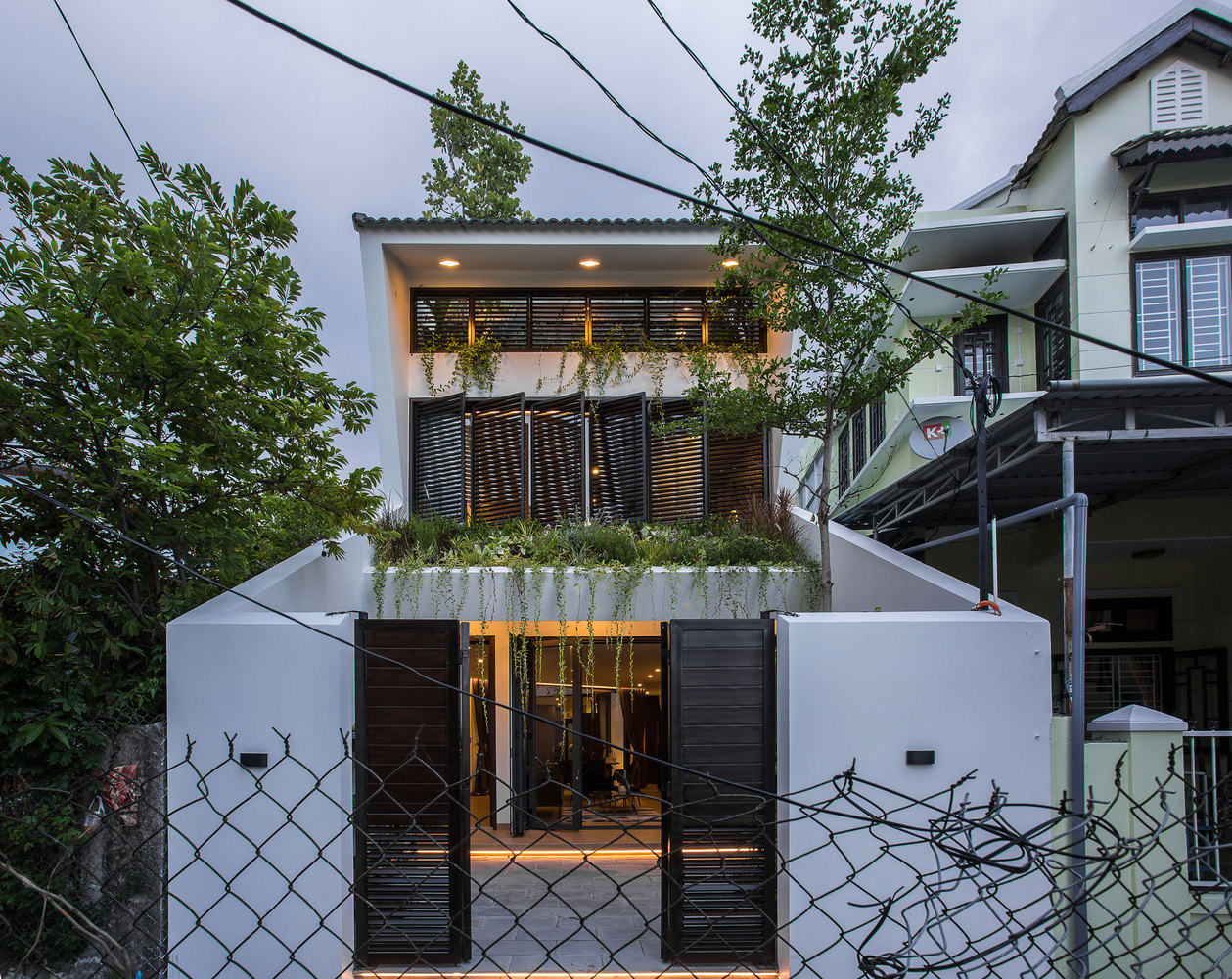
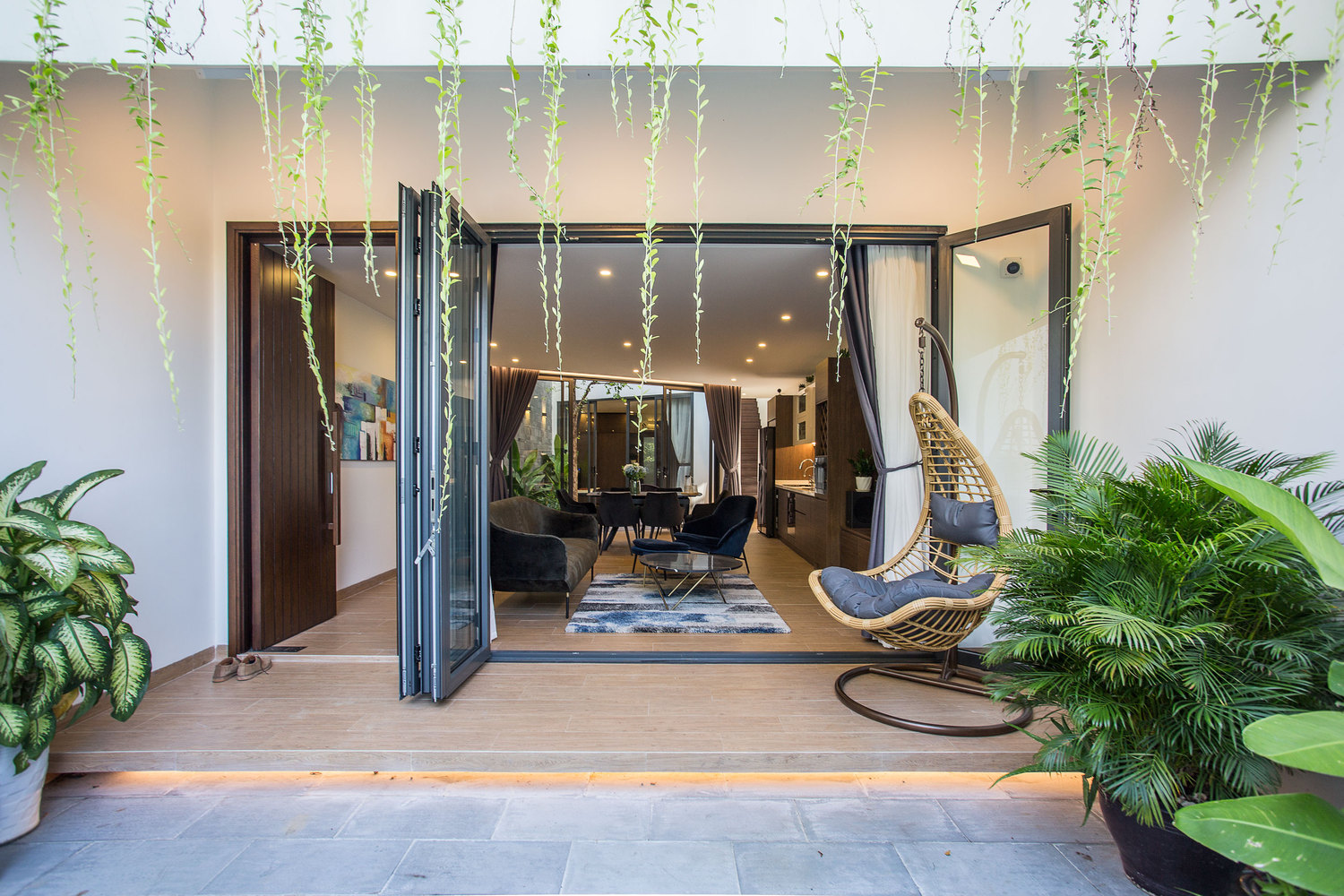
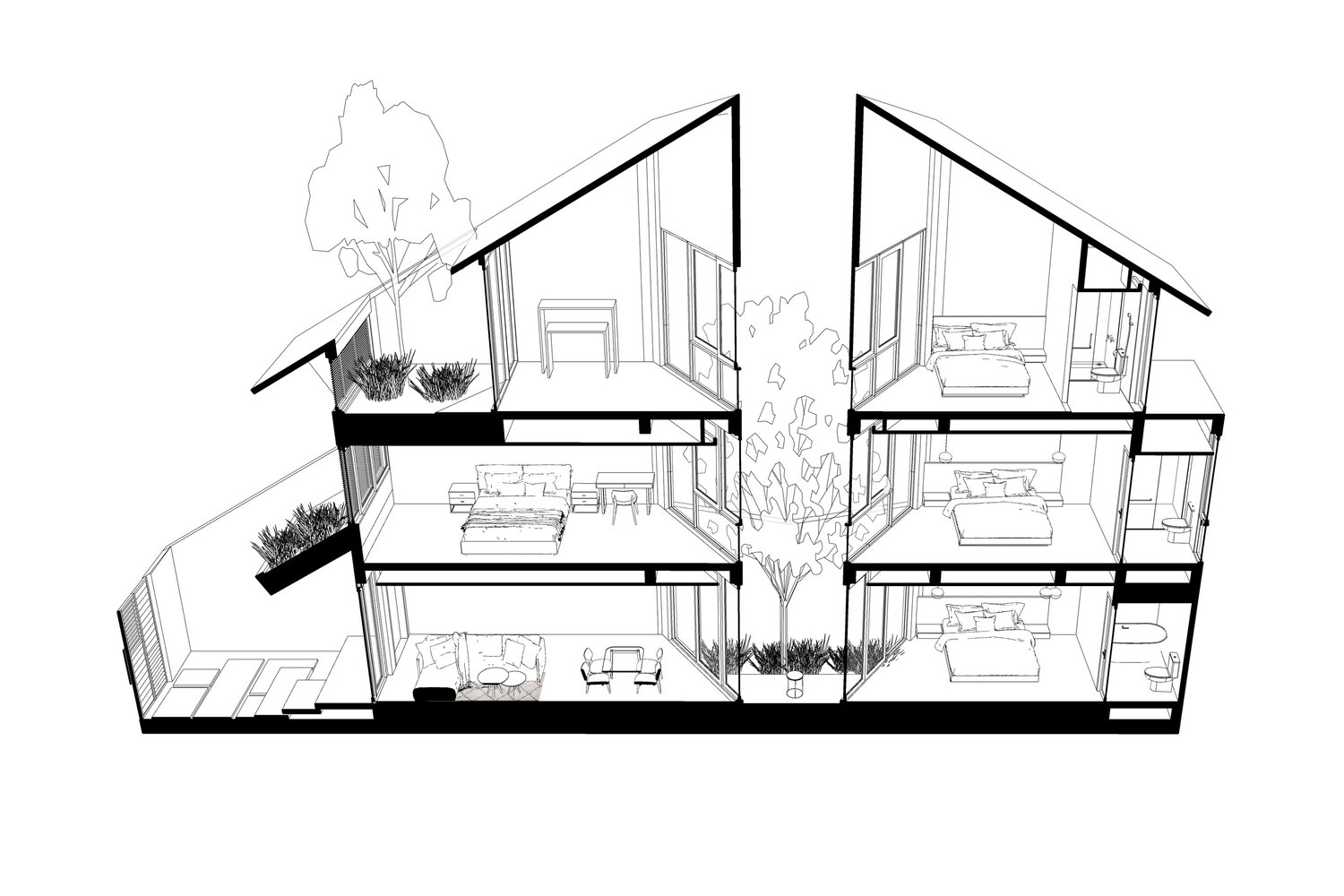
As seen, the house is created to take care 3 generation of family especially the owner’s father who has difficulties in walking. In order to cater to his daily activities, his bedroom is located at the ground floor while being close to the inner courtyard. This is to ensure his bedroom gets maximum ventilation and able to breathe in fresh air everyday.
Interior Area:
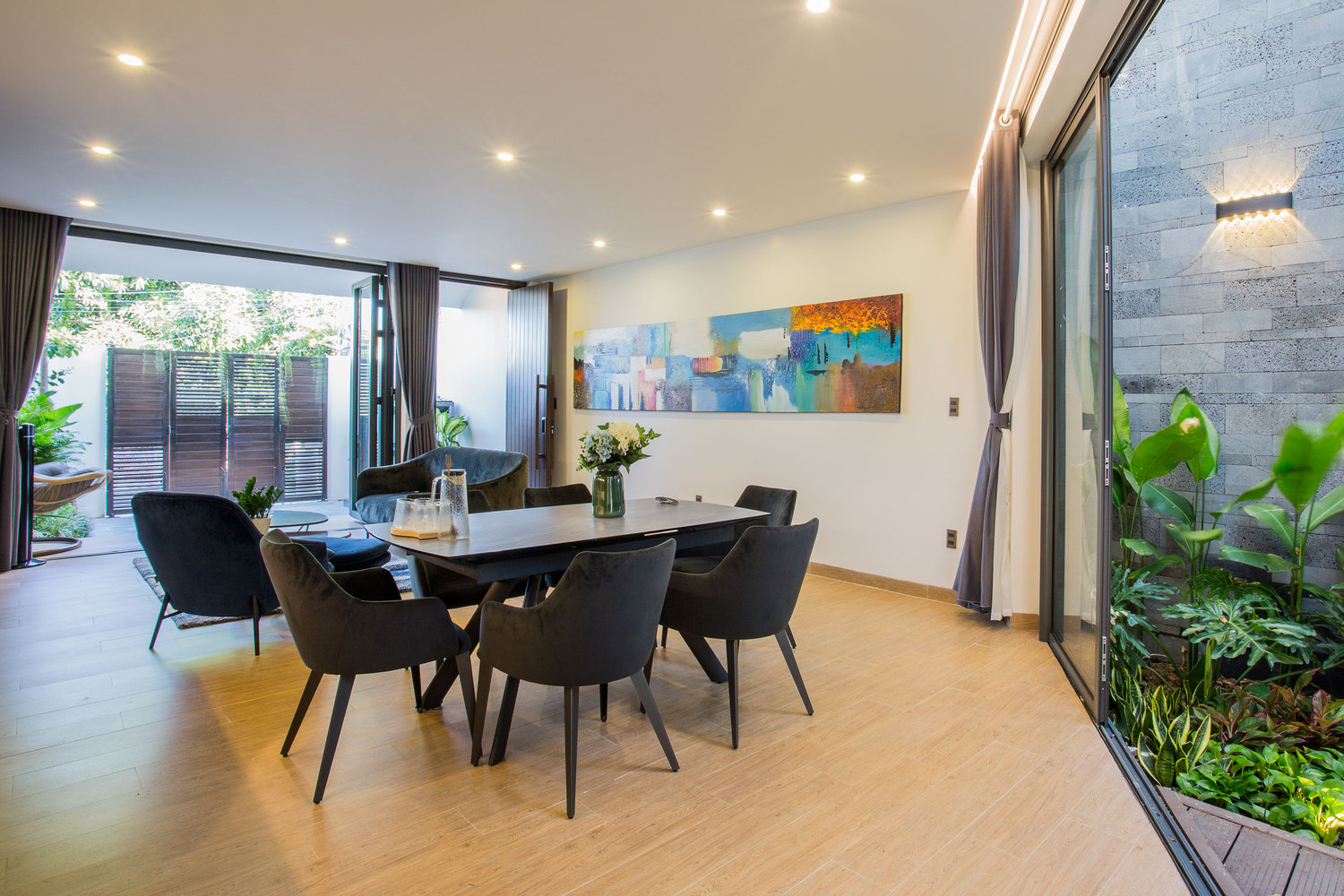
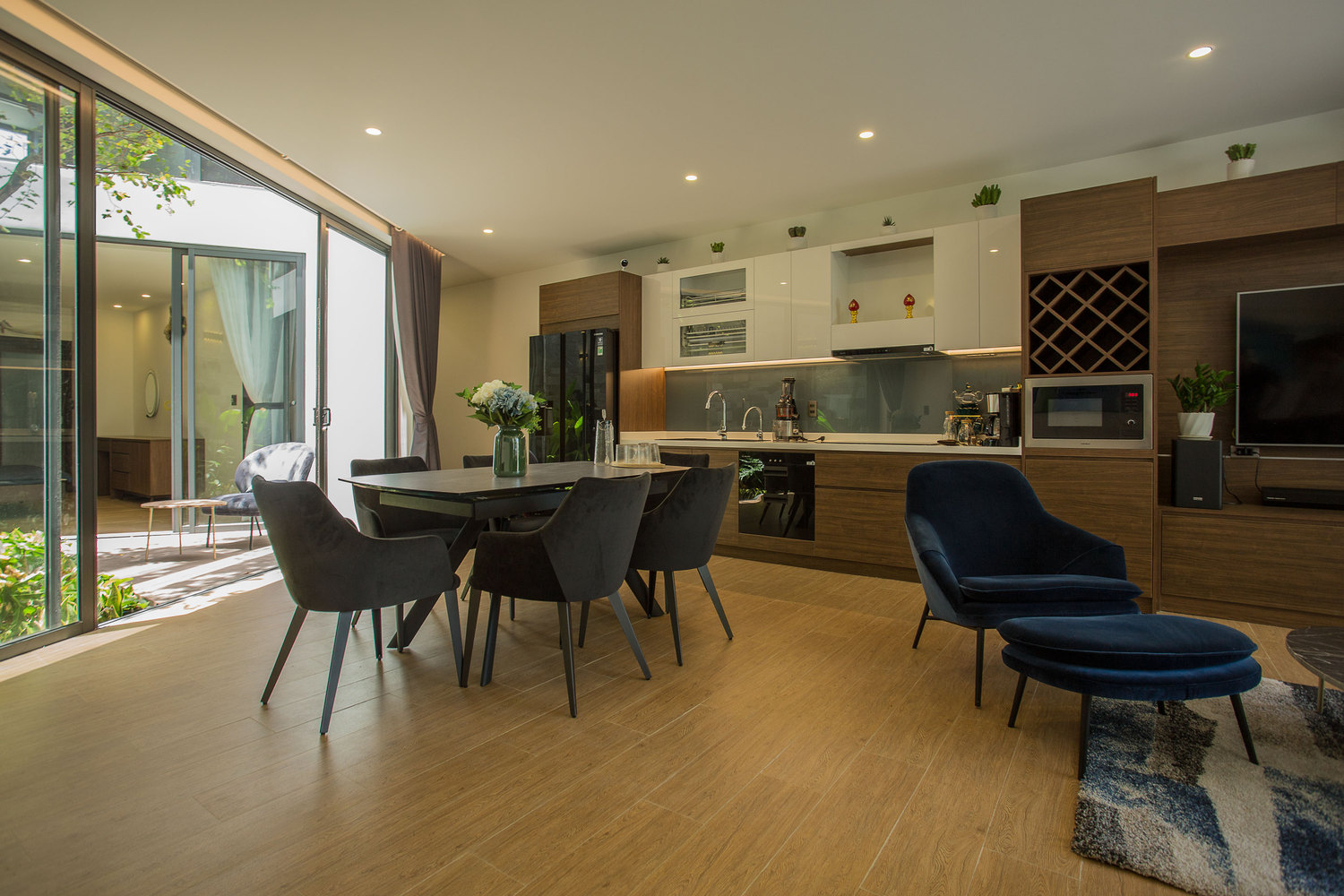
The ground floor also serves as the main communal space for family members to gather together, especially living area and kitchen area. The main focal point of this house is the inner courtyard, which is located in the heart of the house.
Inner Courtyard:
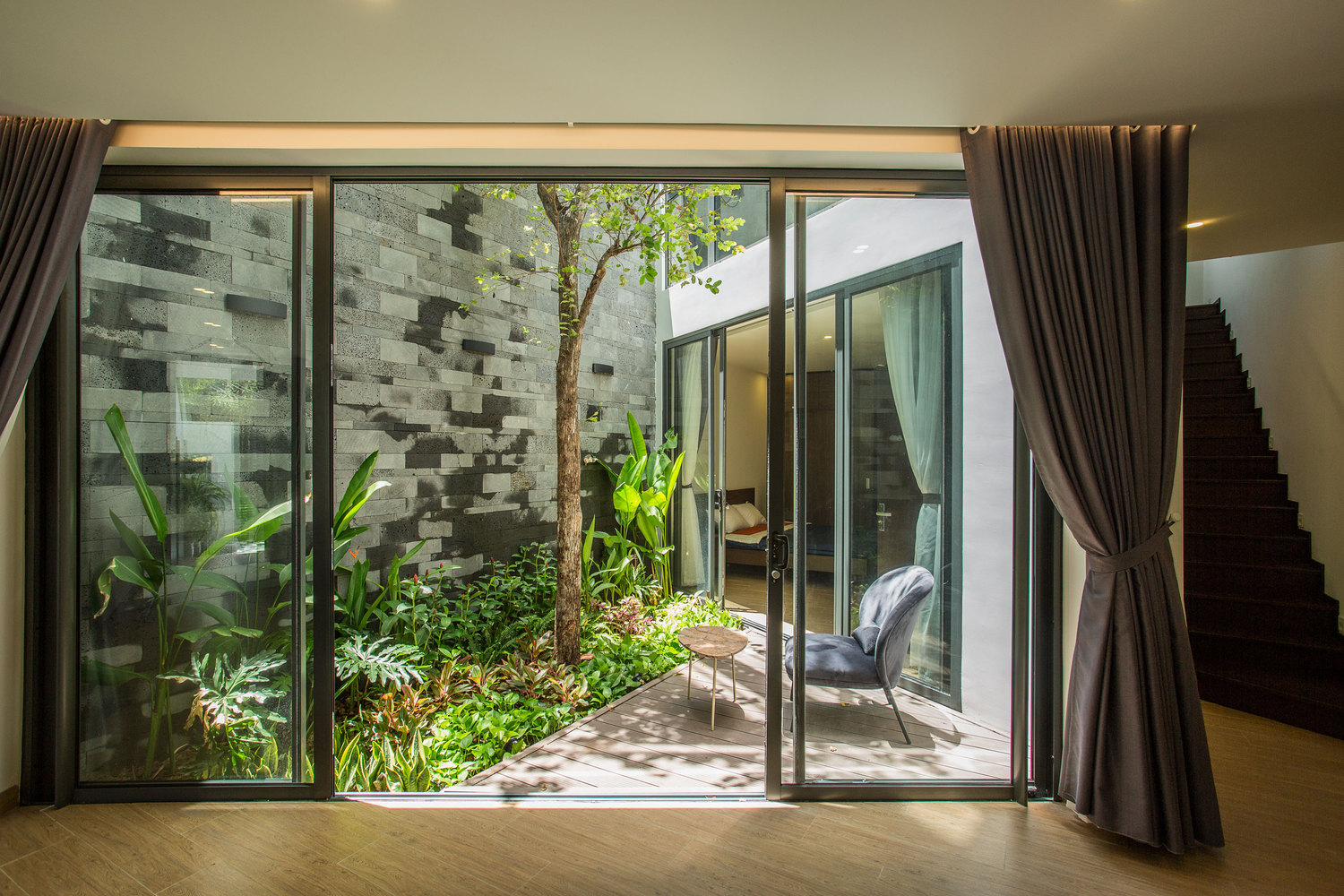
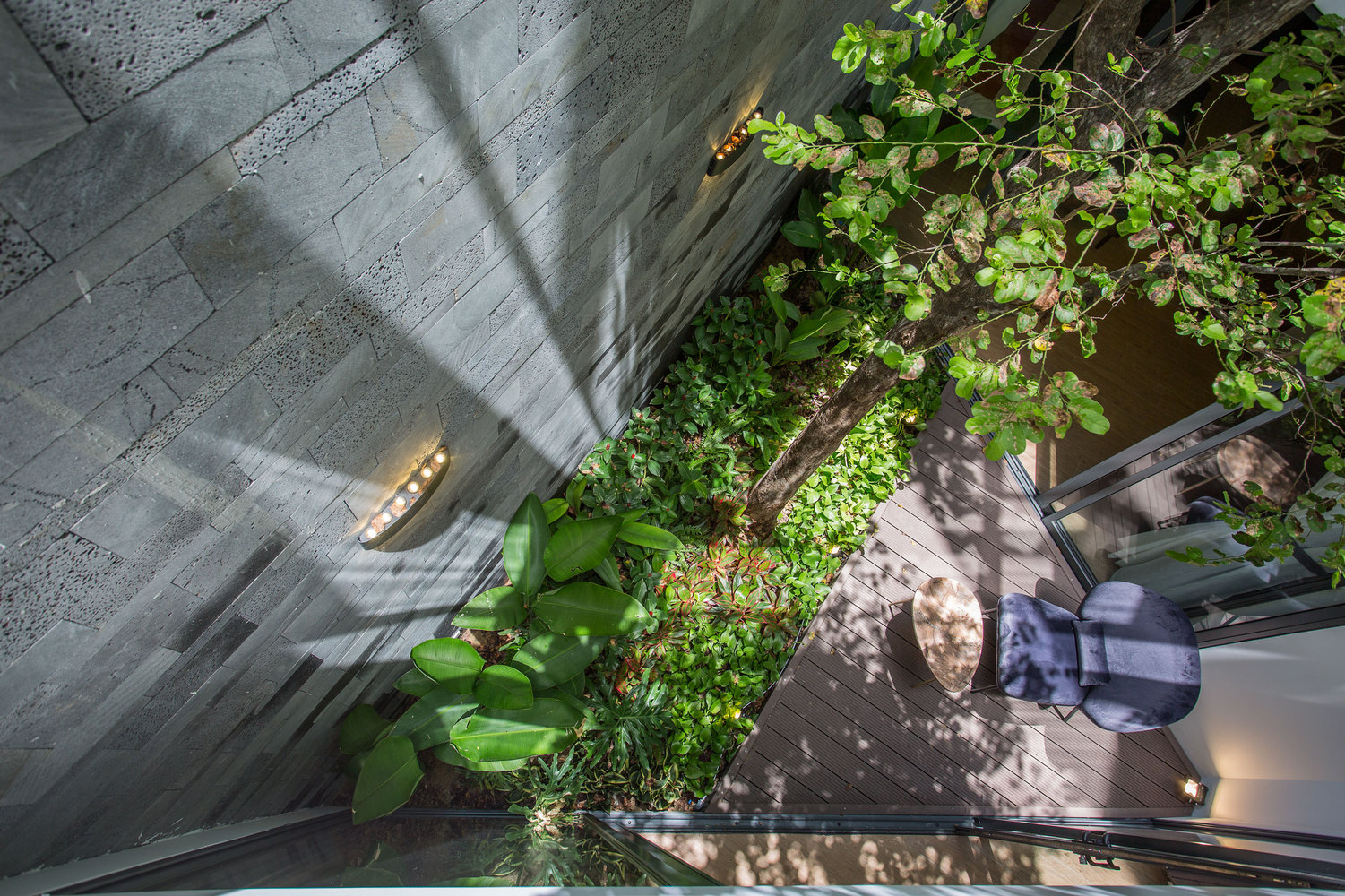
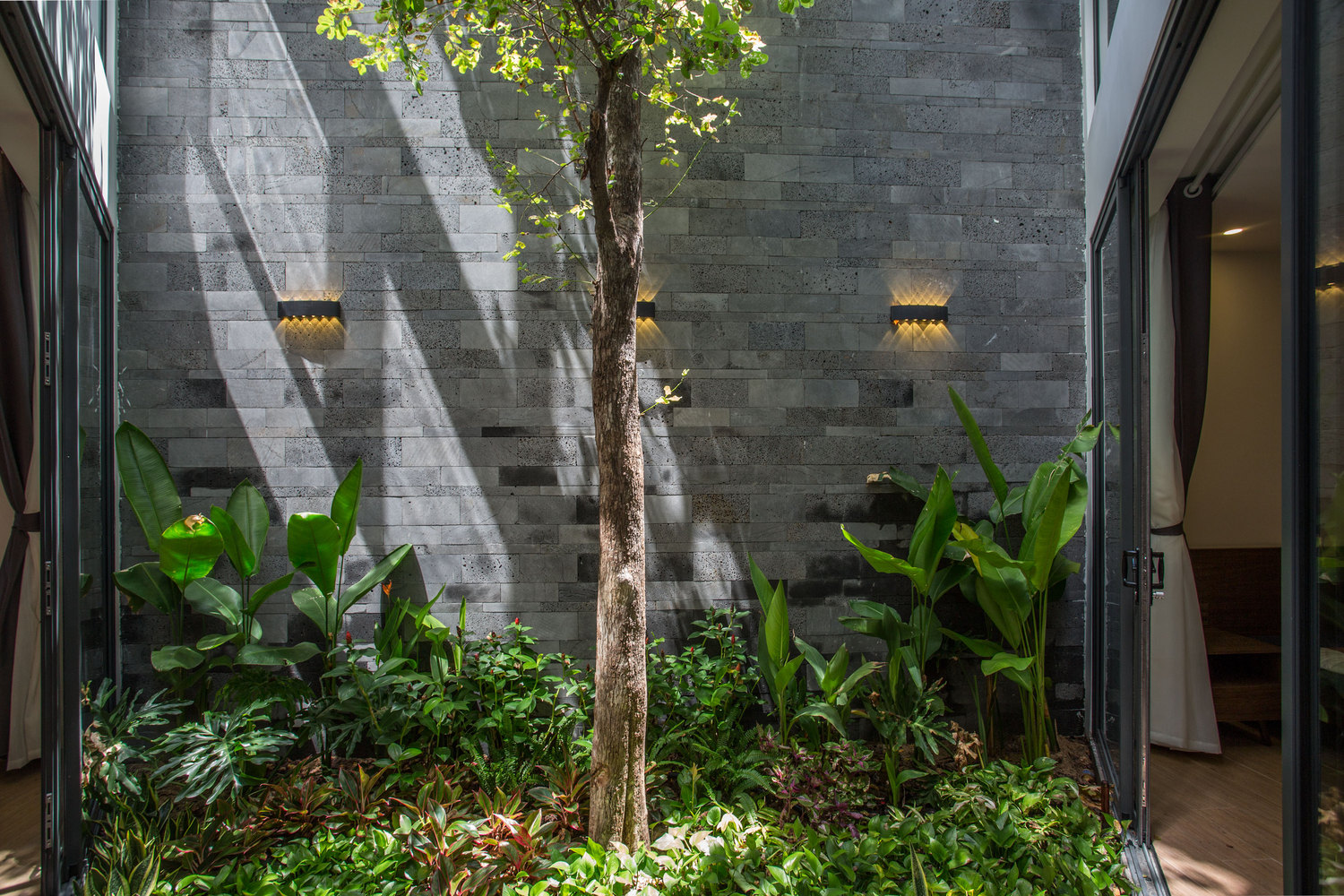
The inner courtyard draws natural skylight into the house and also allows good air ventilation flowing. There are tree, plants and variety of greenies planted here to create a sense of relaxation and calmness.
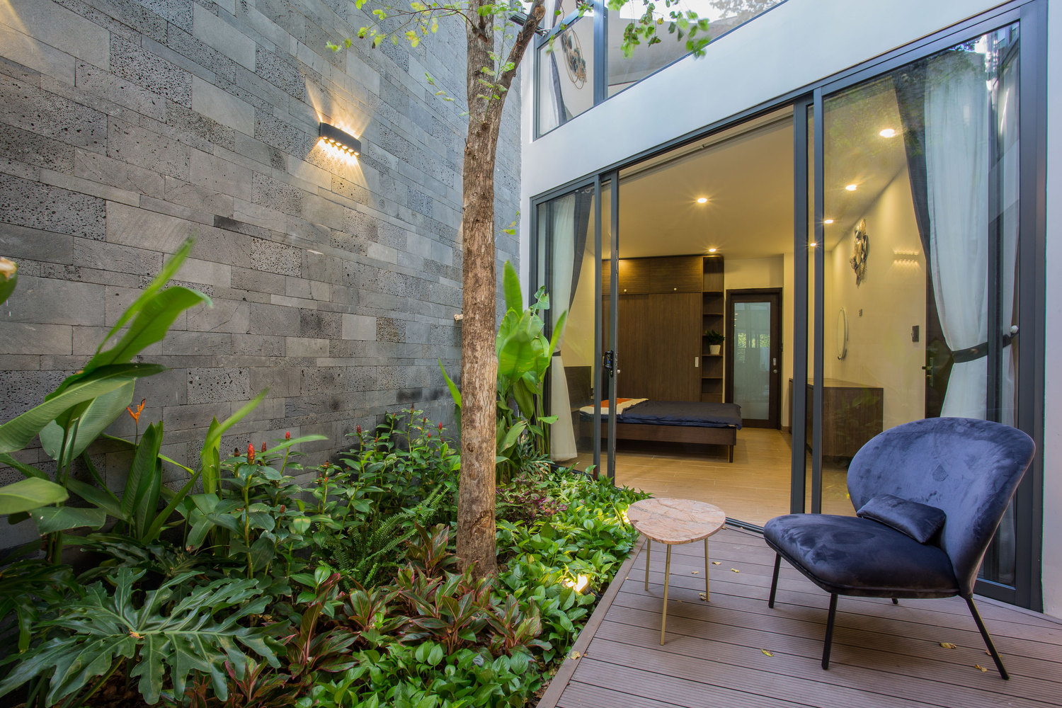
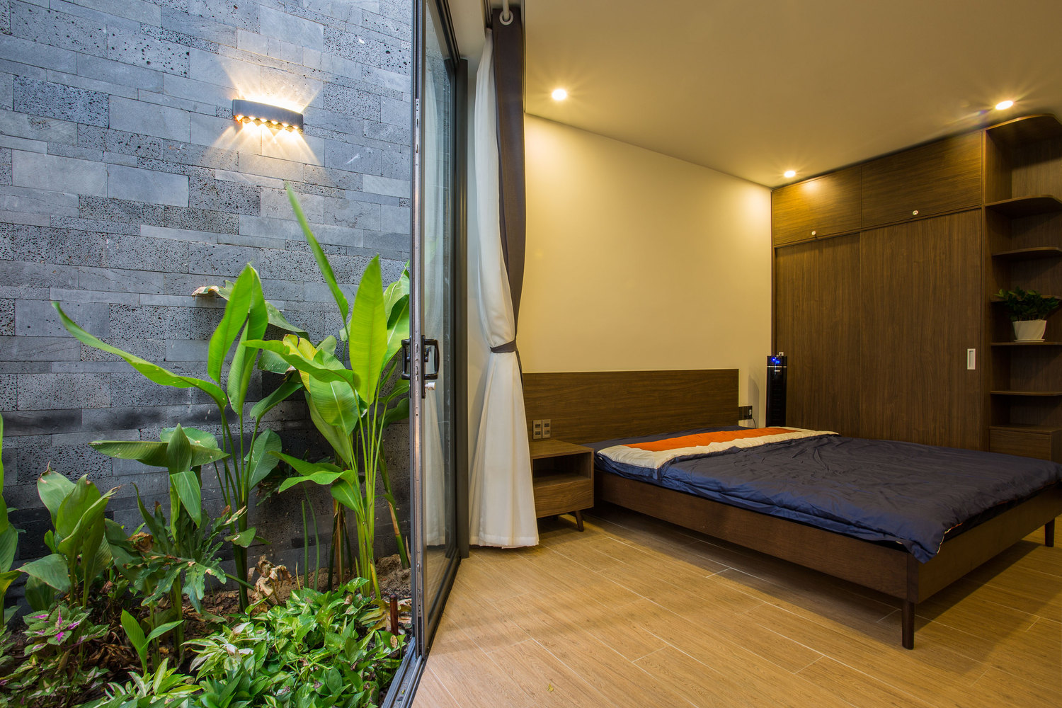
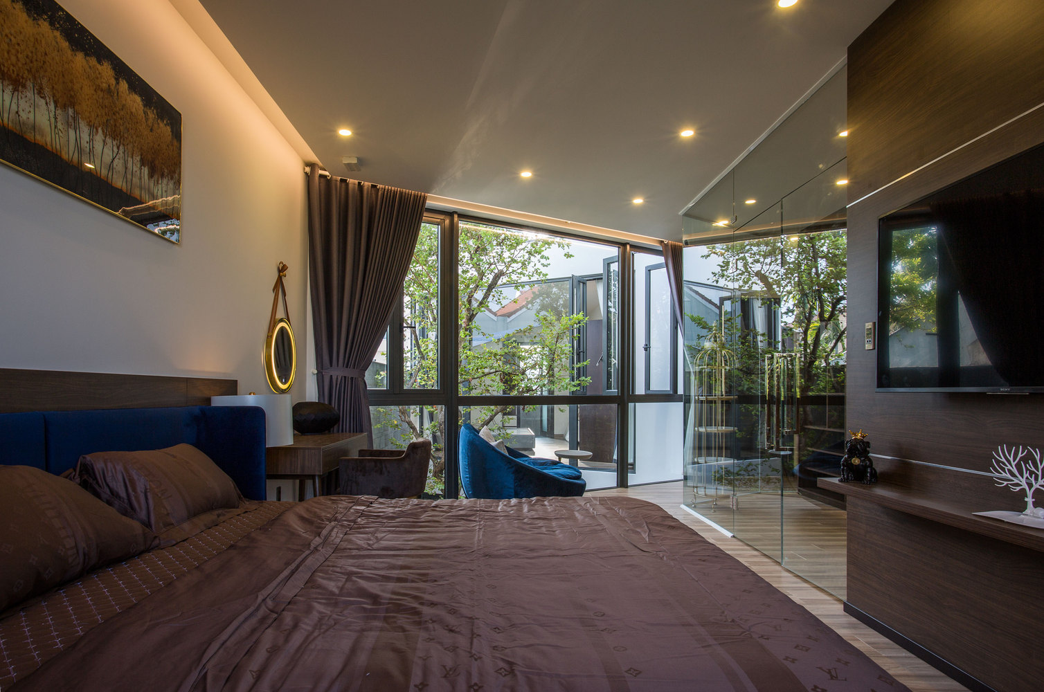
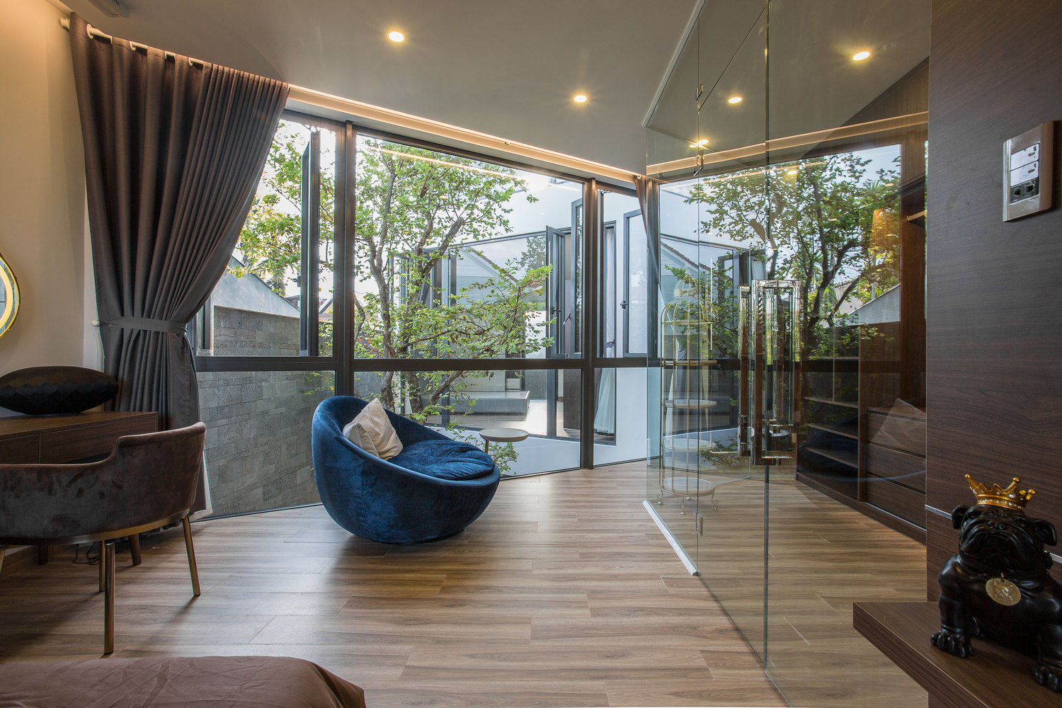
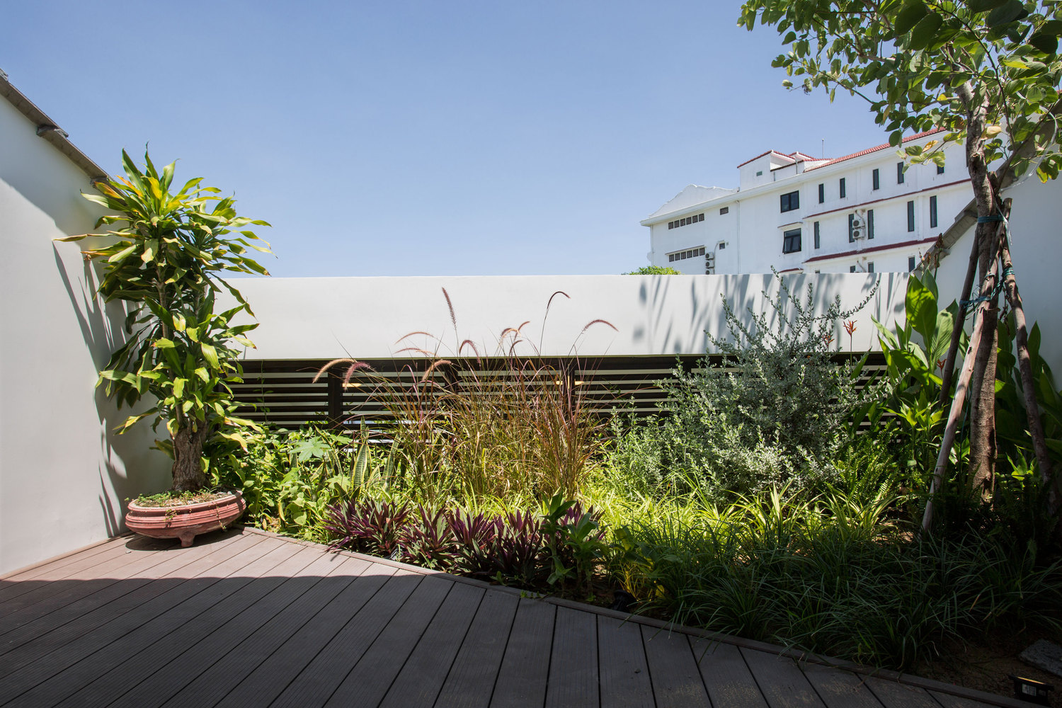
On top of that, each bedroom is designed so that natural sunlight and air ventilation can flows their windows easily. In addition, the attic roof is planted with small plants and plotted plants where family members can relax during the evenings after a long day of work.
All images are taken from 85 Design unless otherwise stated.
Interested for more amazing house designs? Check out our collection of house design articles now.



