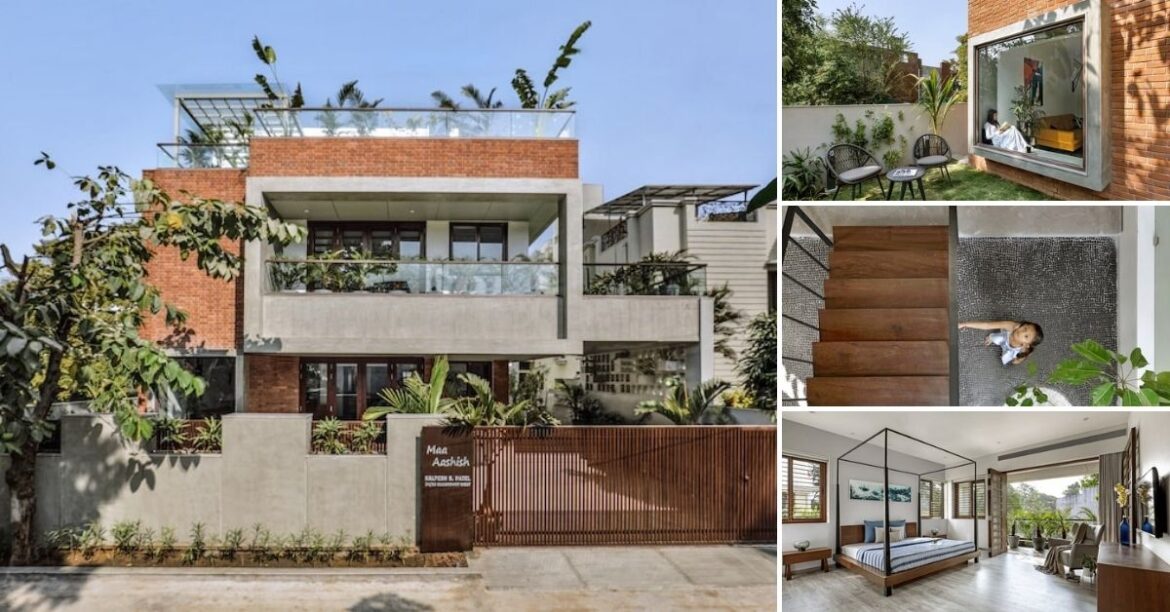Located on a 4500 square foot plot in Vadodara, India, the Box House’s elevation is a harmonious rendition of the balance between solidity and transparency, which is the main concept behind the massing.
Project: The Box House
Designer: TRAANSPACE
Location: India
Exterior Area:
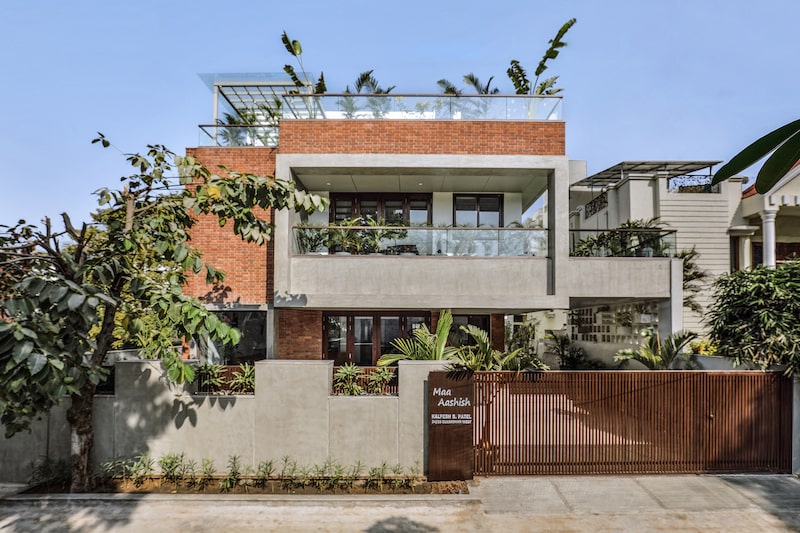
The balconies and terraces add character to the facade while adhering to its climate-responsive nature. To further enhance the exterior and distinguish the masses, there is a shift in material from brick to exposed grey plaster.
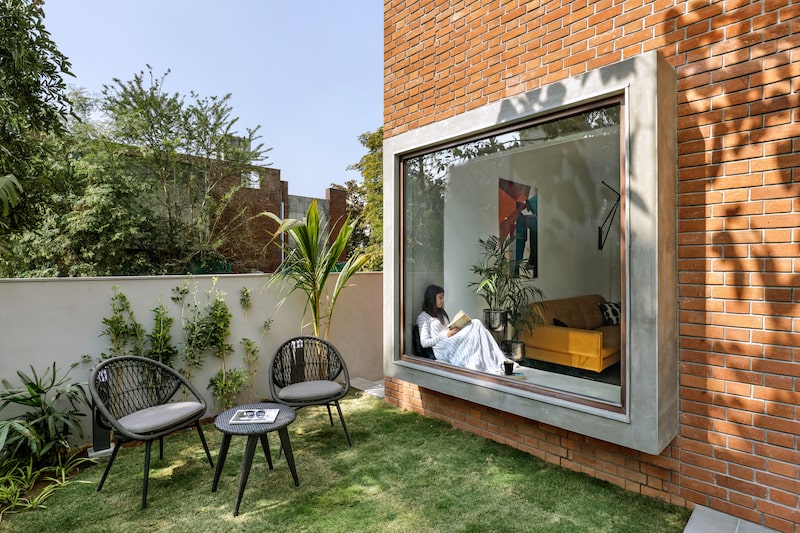
Interior Area:
The zonal articulation within the house is kept simple, and there is a distinct delineation between private, semi-private, and common areas.
The living, dining, kitchen, and guest bedroom are the common zones and are located on the ground floor, in a C-form facing the central courtyard.
Paired with the outdoor landscape, these four spaces frame serene views for people in living and dining areas.
The central courtyard forms the heart of the design, and strategically establishes visual connectivity between the three storeys.
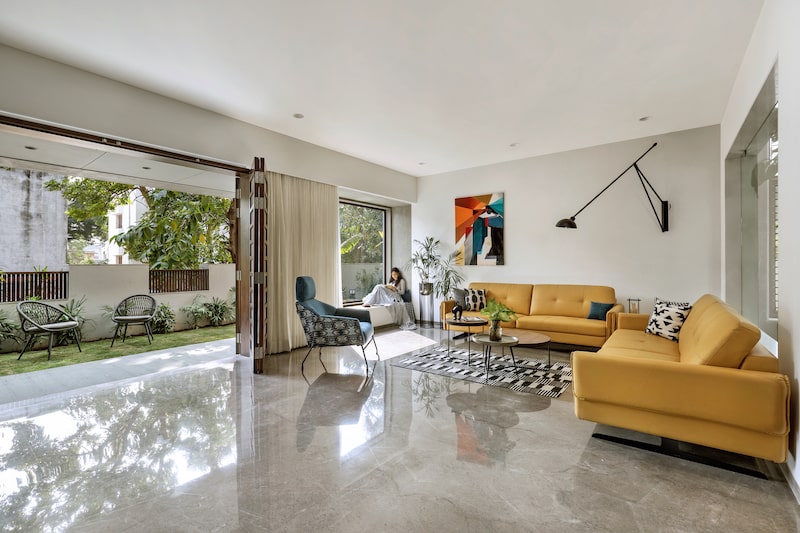
The sleek wood and metal, pre-made staircase extends from the courtyard to the other two floors.
The fine design of the open-rise stairs, along with the black terrazzo flooring of the courtyard done by local craftsmen, and the umbrella tree, are the highlights of the ground floor.
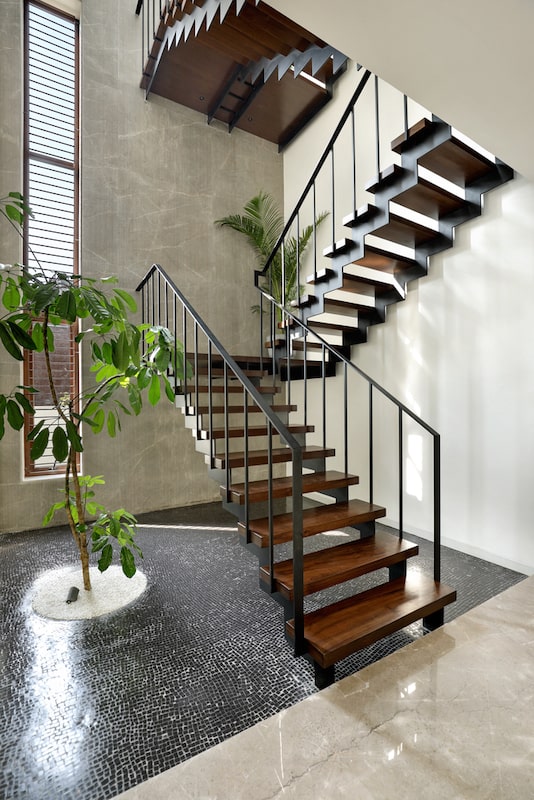
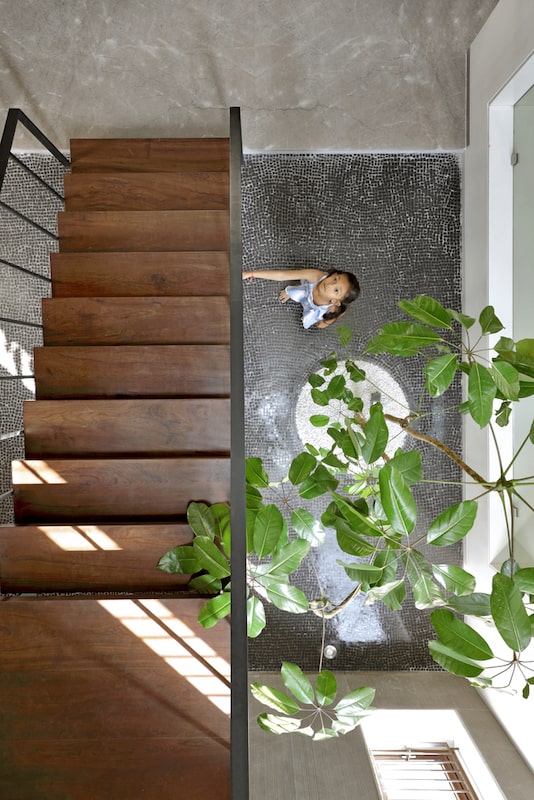
The concept of boxes further extends into the living room, where window seating connects the front garden to the interiors, making it a cozy nook to enjoy a sip of coffee while revelling in the view.
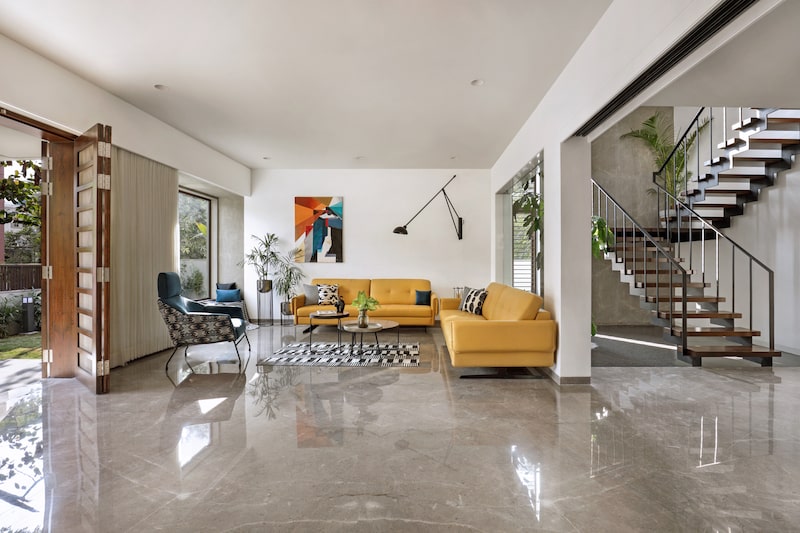
The living room, dining area, and staircase form the active core of the house and are designed with limited walls separating them helping them flow into one another.
The client also desired a deviation from a typical utilitarian home, and so, landscaped pockets were planned around these spaces to keep them in sync with nature.
For example, the living room extends into a front garden, and the dining area opens into a beautiful outdoor deck complete with a cascading water element, to give the ambiance of fine dining.
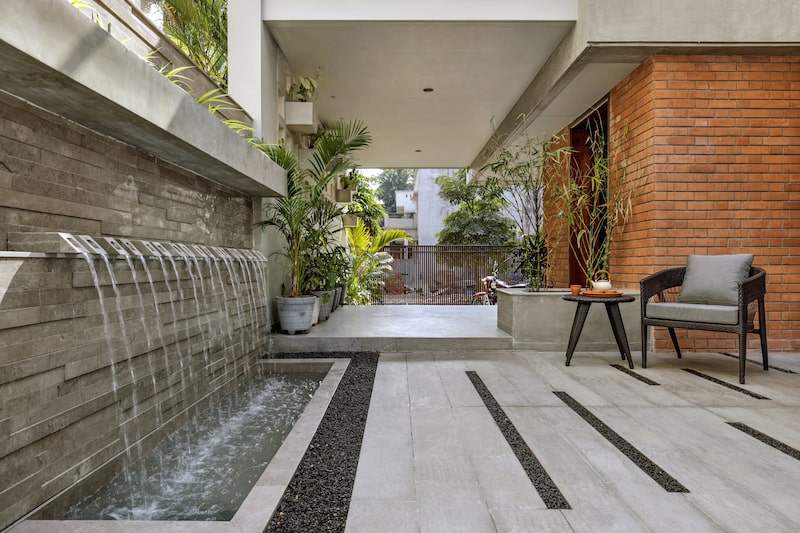
The main bedrooms and a common reading room are located on the first floor, all of them overlooking the green scopes below.
A neutral color scheme has been adopted for these spaces, along with the rest of the house, while keeping the material palette minimal.
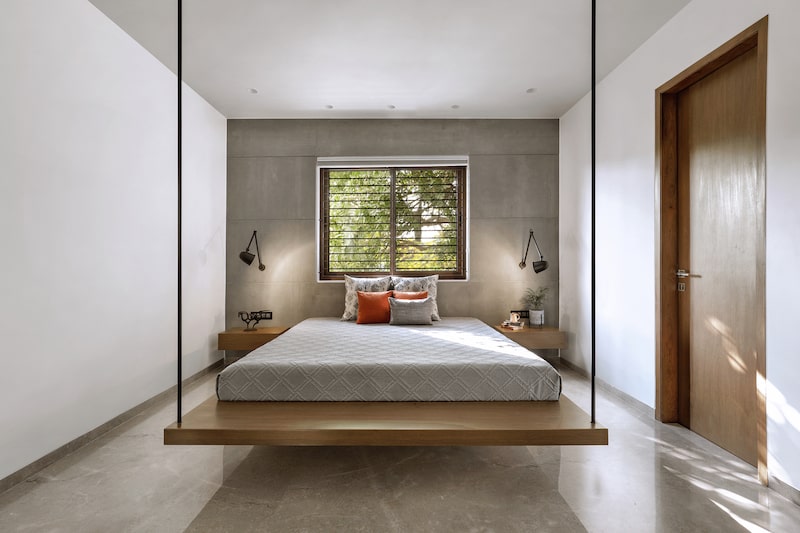
Wood and metal are the key elements used for the custom-made, handcrafted furniture, including the beds, that feature a wooden cot suspended from a black frame.
The furniture is complemented with subtle white and grey backdrops and is then layered with pastel furnishings or accessories, making for a warm, cozy, and inviting ambiance.
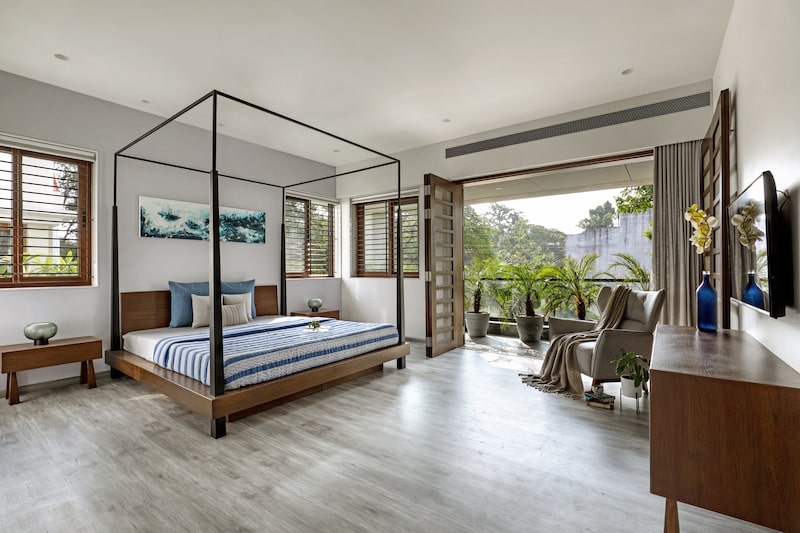
The second floor encompasses the entertainment room and a lavish, landscaped terrace that overlooks the garden. The latter serves the dual purpose of a spillover area for family gatherings or an inviting alcove for some family bonding.
The terrace was designed to be kept flexible, with movable furniture for the first use and a metal gazebo with a swing for the second.
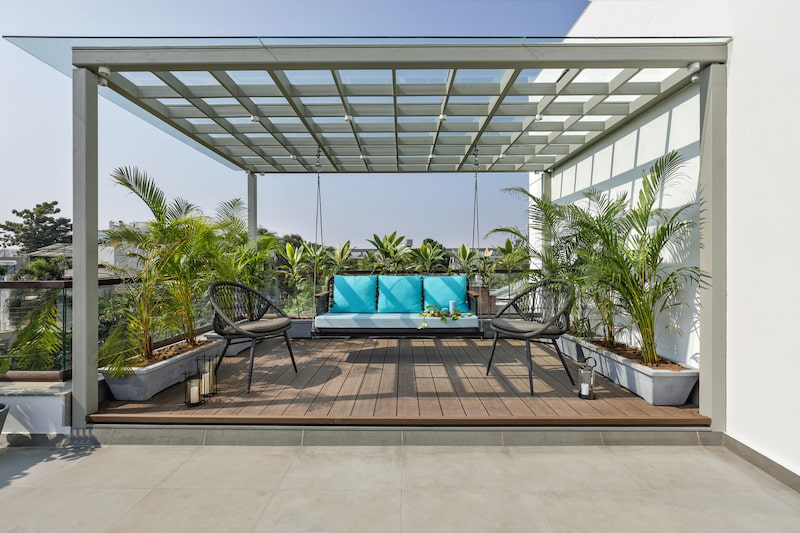
The Box House harmoniously brings its residents closer to nature, with its pristine material selection, green pockets, and massing concepts, making it a paradise on earth.
All images are taken from TRAANSPACE unless otherwise stated.
Interested for more amazing house designs? Check out our collection of house design articles now.


