Looking at this beautiful work of art located in Vietnam that blends in with nature; which is a sleek modern villa known as Nam’s Villa by QBI Corps. It almost looks magical, as it cuts into the blue sky and is surrounded by lush green gardens. It is a geometric wonder; that is based on the individual personality of the homeowners and how they use their living quarters. In order to have a wonderfully functioning home, the architects built a house that is full of angular volumes, portholes and letterbox windows that invites you to step in and explore.
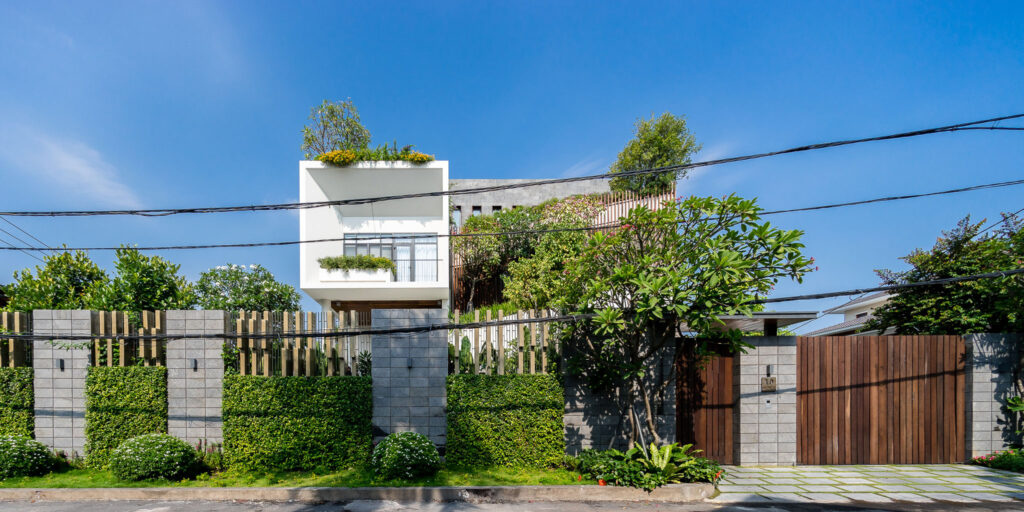
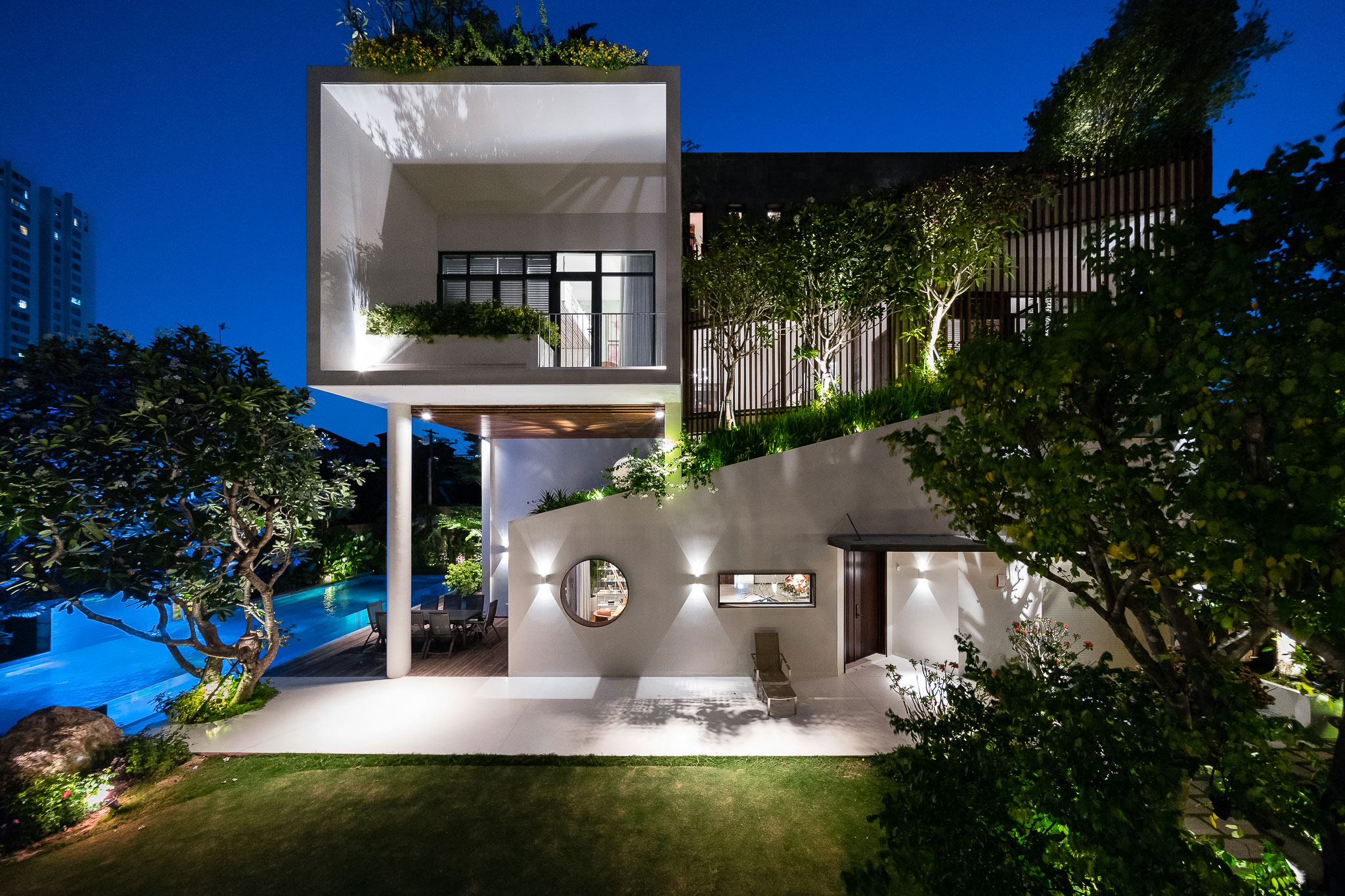
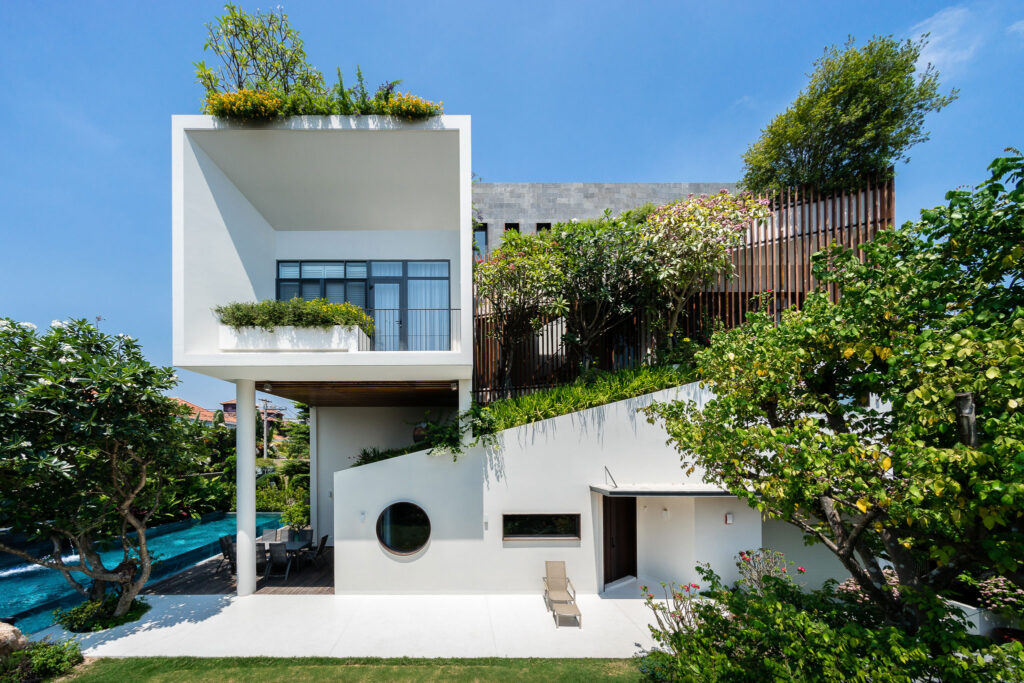
Exterior Area: (Nam’s Villa by QBI Corps)
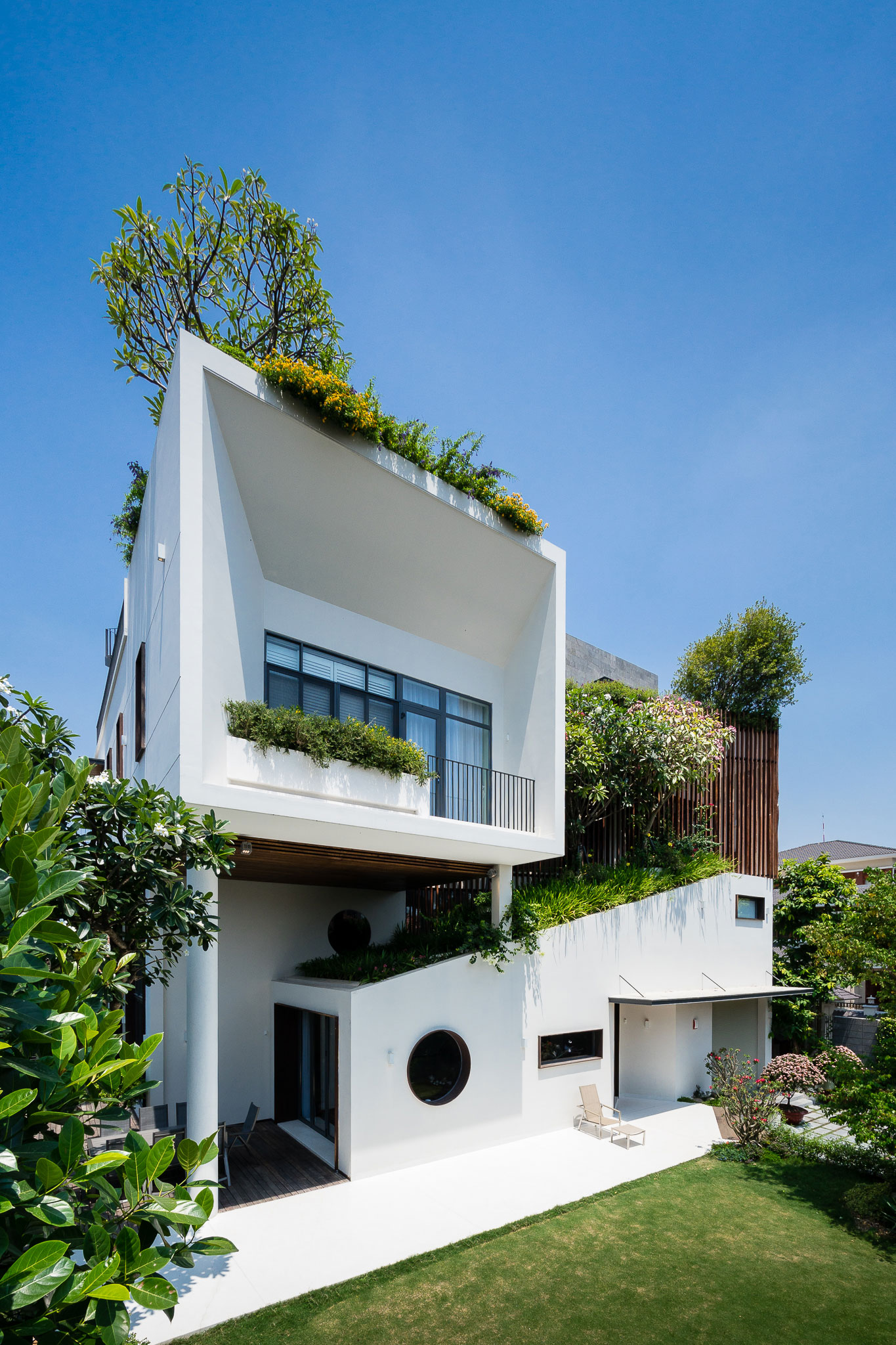
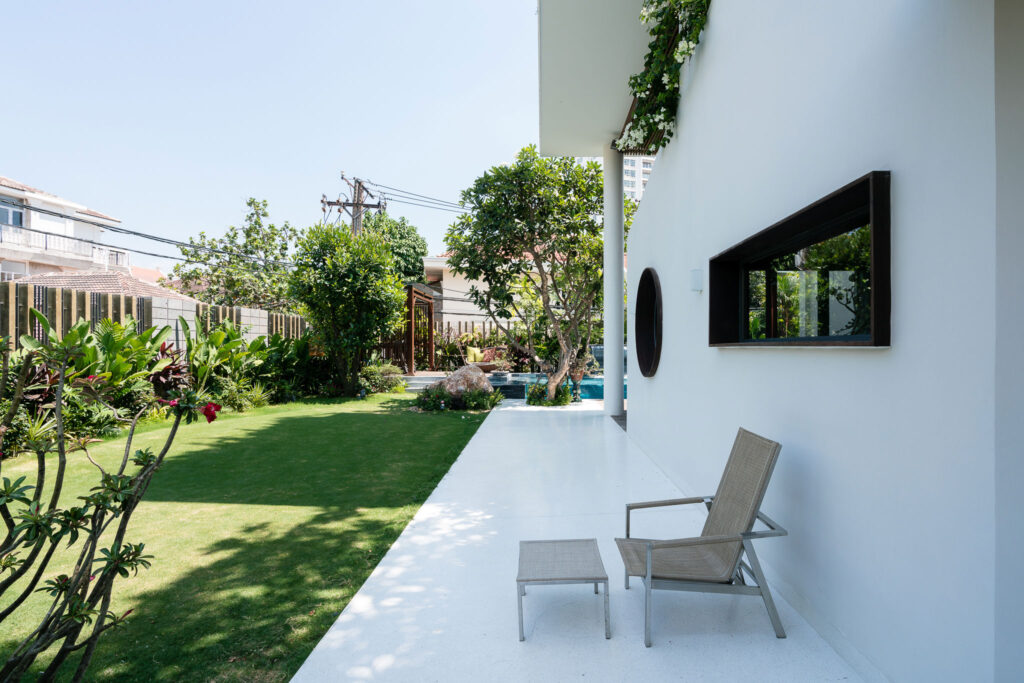
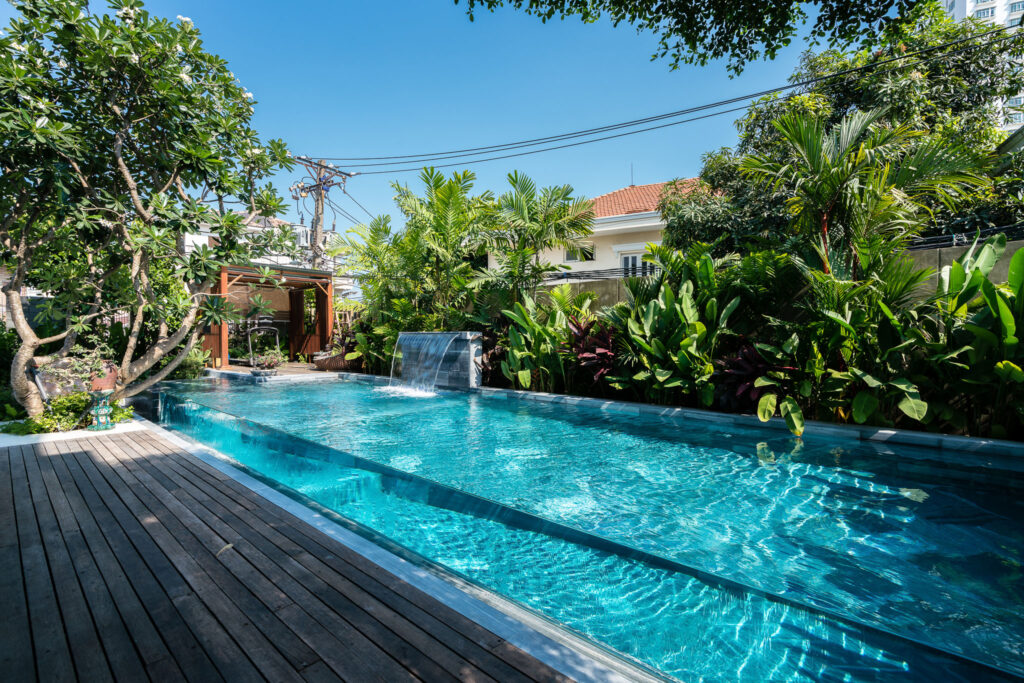
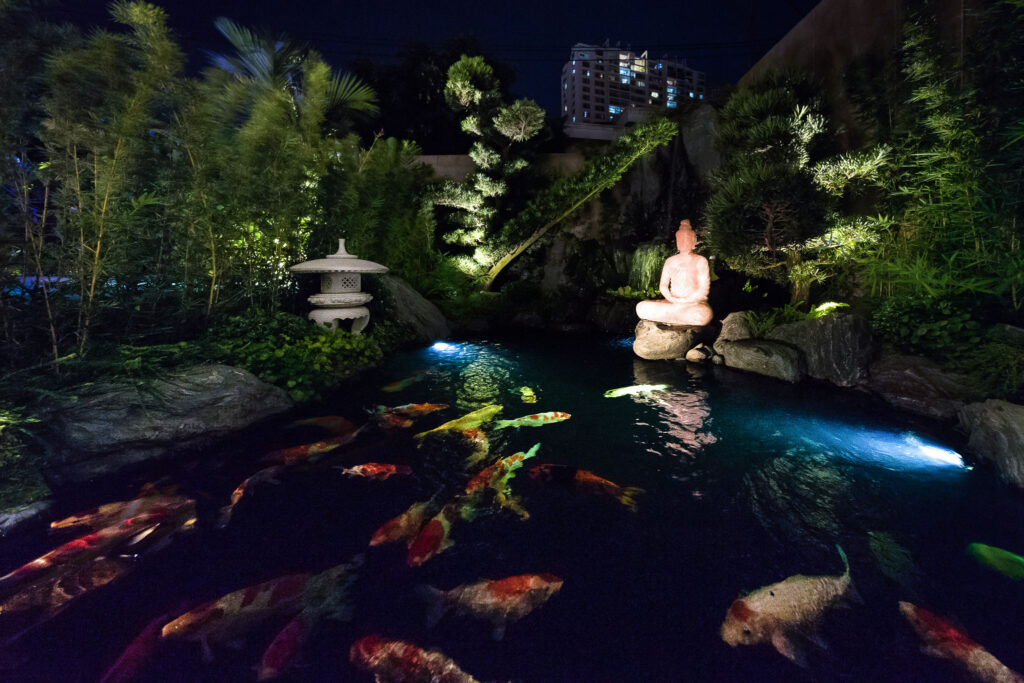
From the outside, the home looks like a series of geometric shapes; that rises out of the blue skies and is overflowing with nature. There are several roof areas that house a host of greenery that almost makes it look like it is one with the landscape. As you step inside the gates, an exposed patio that fills the length of the residence greets you with a pure white path. This patio merges with a deck located at the side of the house.
Here, you can find a serene pool and a feature waterfall that is perfect for chilling out and relaxing. There is also a pond teeming with koi fish, that adds to the peacefulness of the home Inhabitants can choose to dine at the al fresco dining area or head inside into the interior dining area that is located right next to it.
Interior Area:
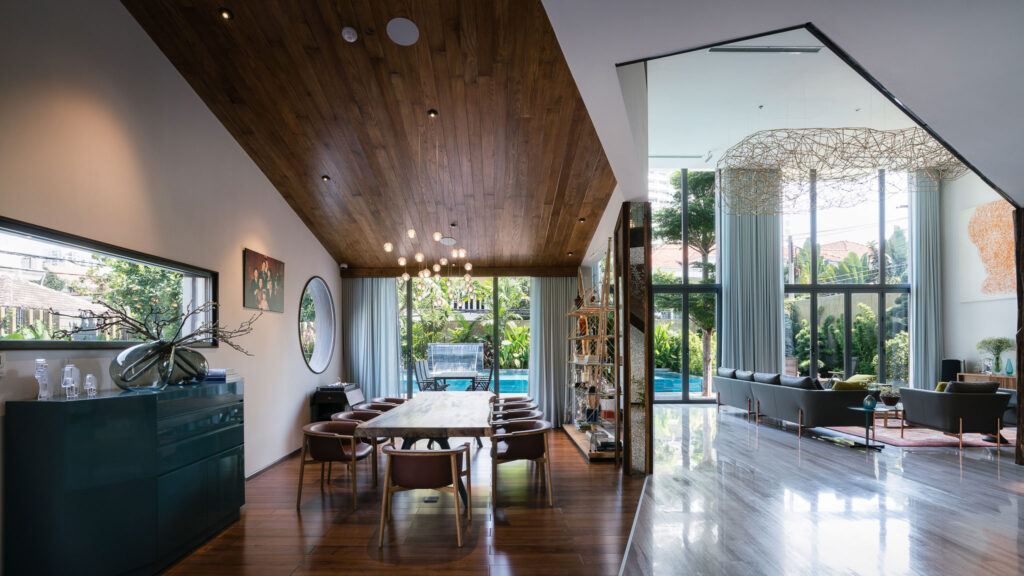
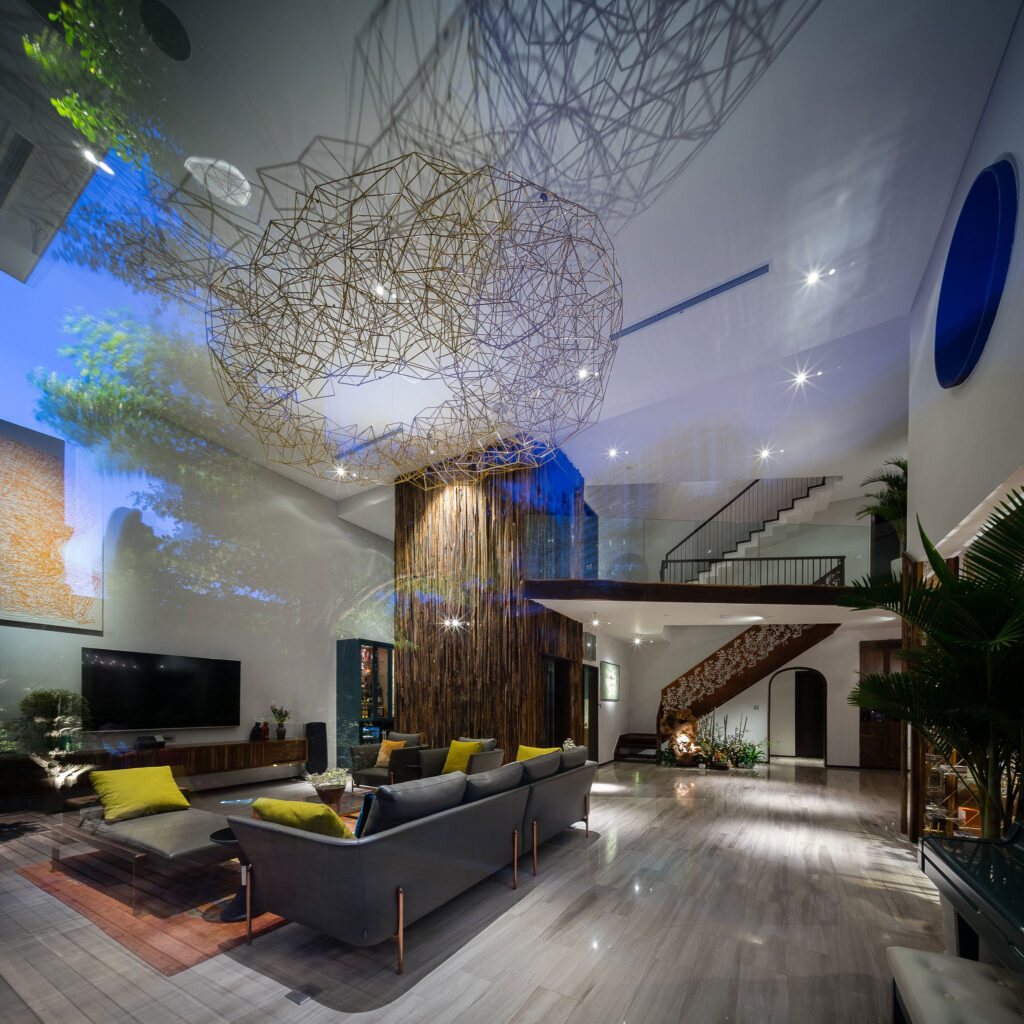
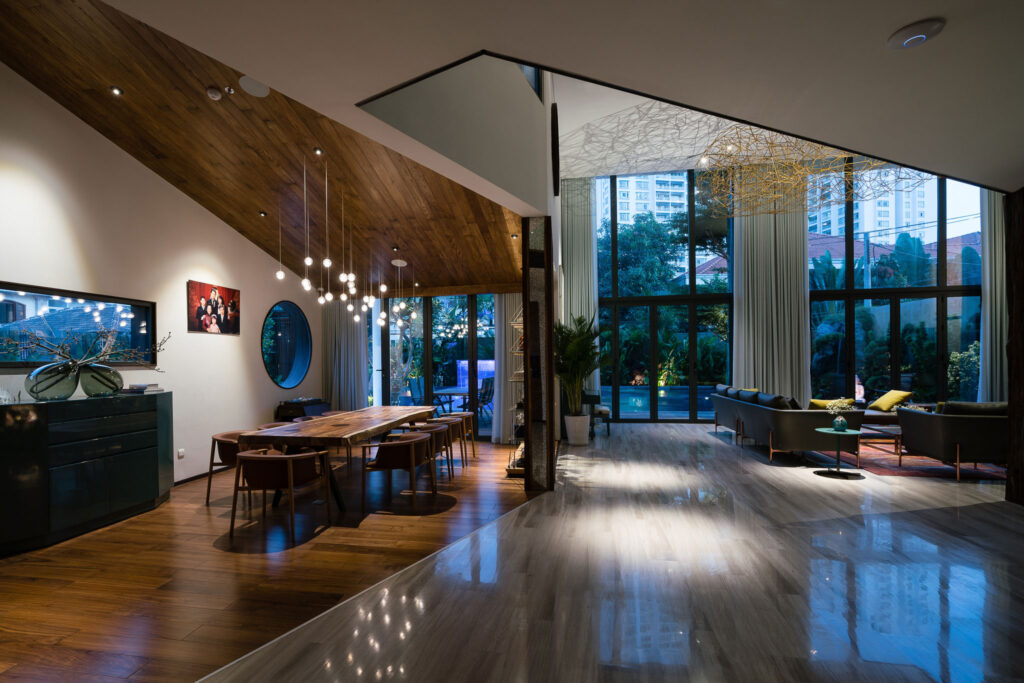
Inside the house, you will find that it is well-decorated with contrasting wood tones and bright white walls and ceilings; that make you feel as if you’ve stepped inside paradise. Look up when you’re in the double height living room to admire the wire sculpture covering the ceiling. The first porthole that you can spot from outside is located in the dining room; and right next to it, there is a letterbox picture window that offers a stunning view of the exterior. On the upper limits of the living room, you can see the second porthole that is parallel from the mezzanine level. Both of these areas are separated only by wire racks and the different coloured flooring.
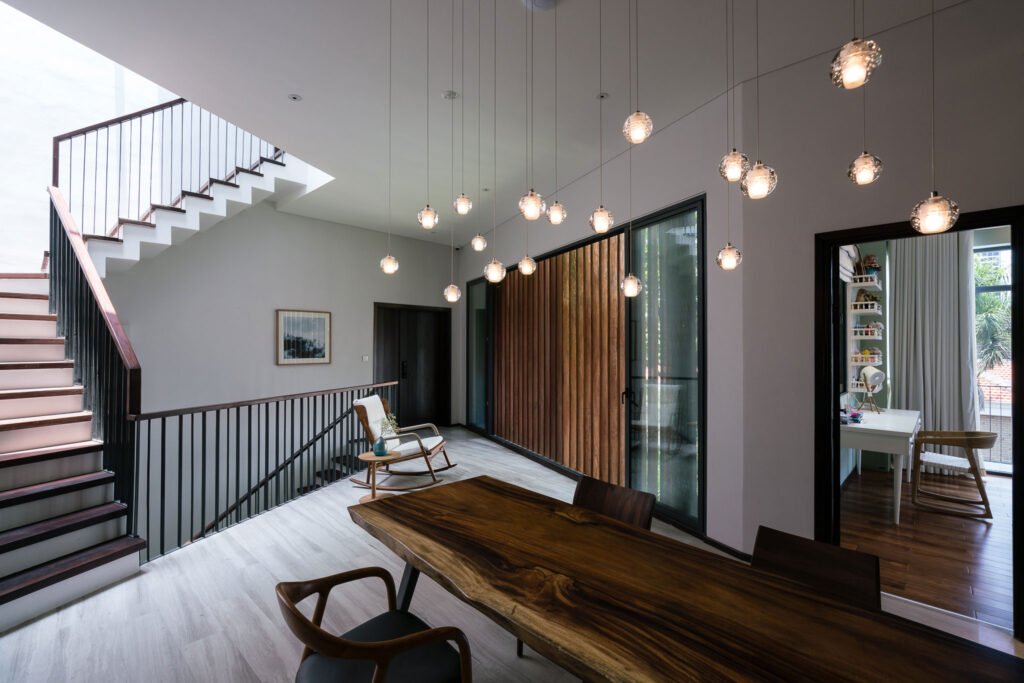
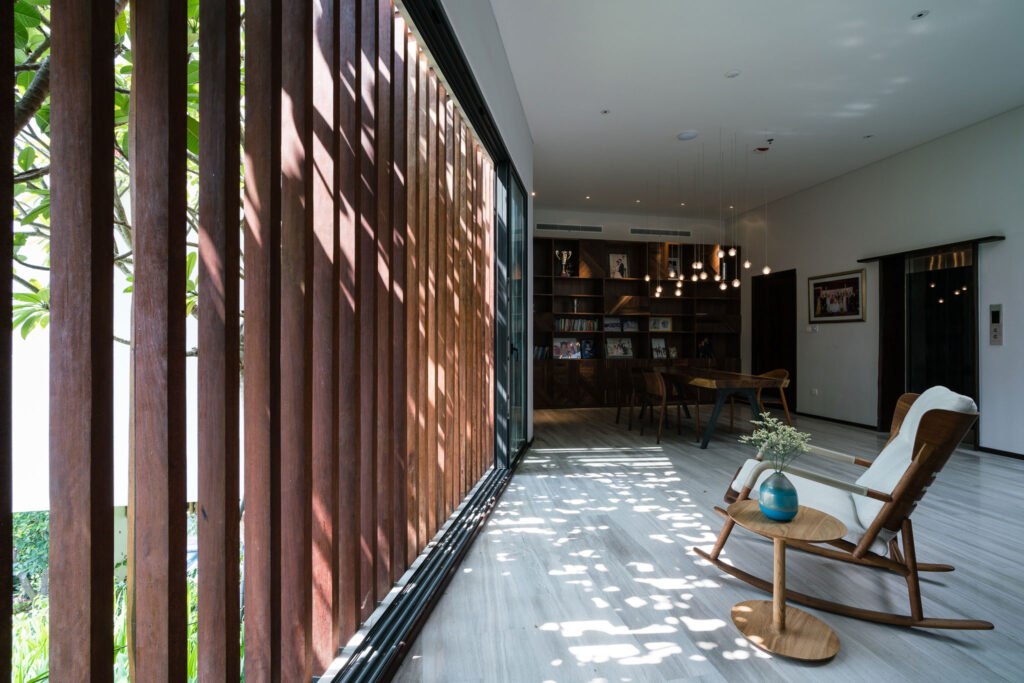
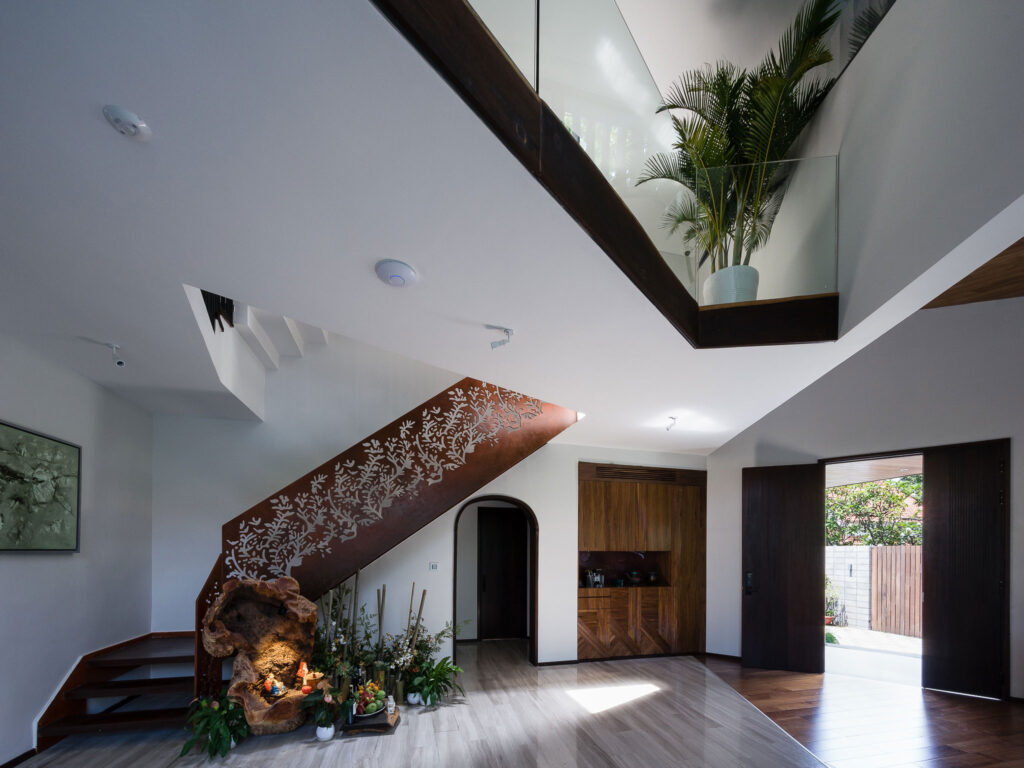
An elaborately carved balustrade staircase leads you upstairs into the more private areas; and this staircase transforms into a sleek, glass barrier towards the top. Here, you can find a warm communal study area and a library where you can do your work. Inside the library, the wooden slatted wall allows the sunlight in and plays with the shadows for a dynamic light. The master bedroom uses the same concept as the downstairs; with different flooring to determine the function of the space.
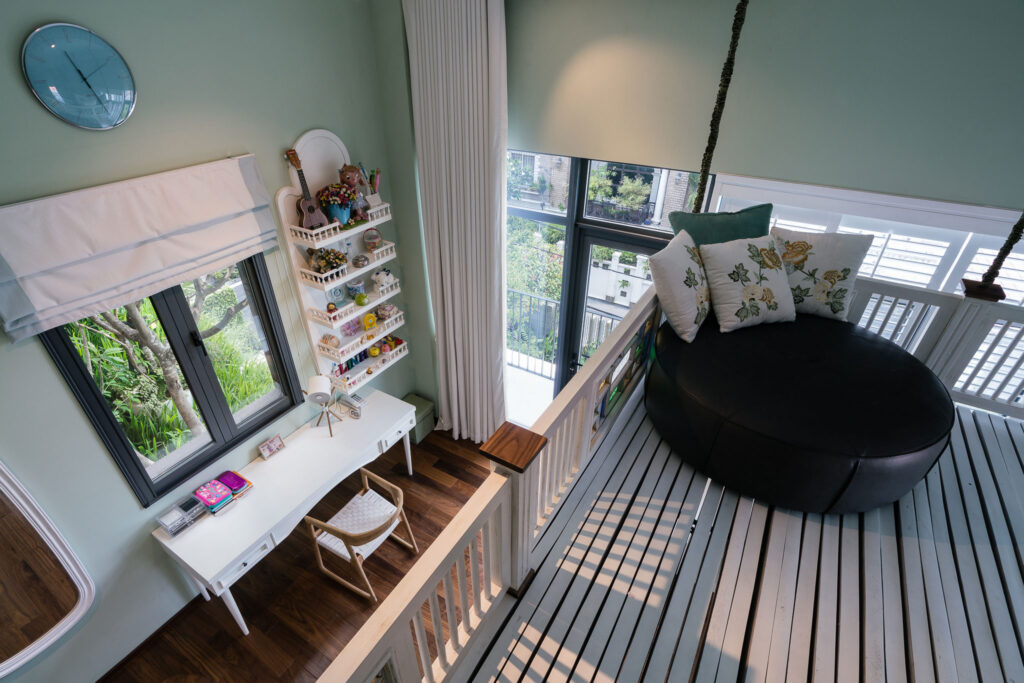
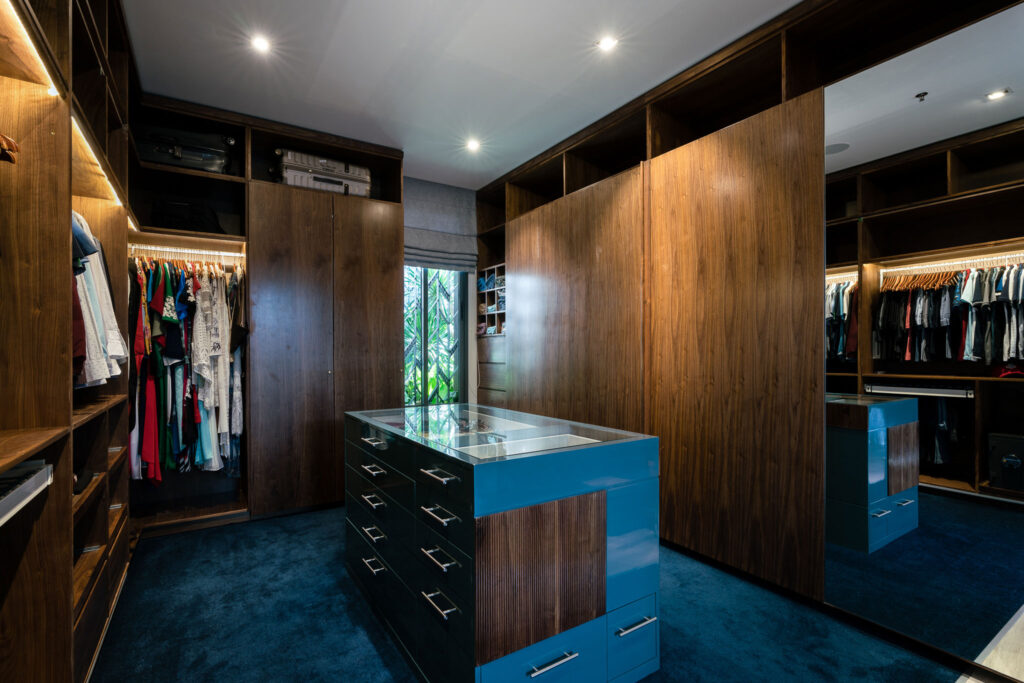
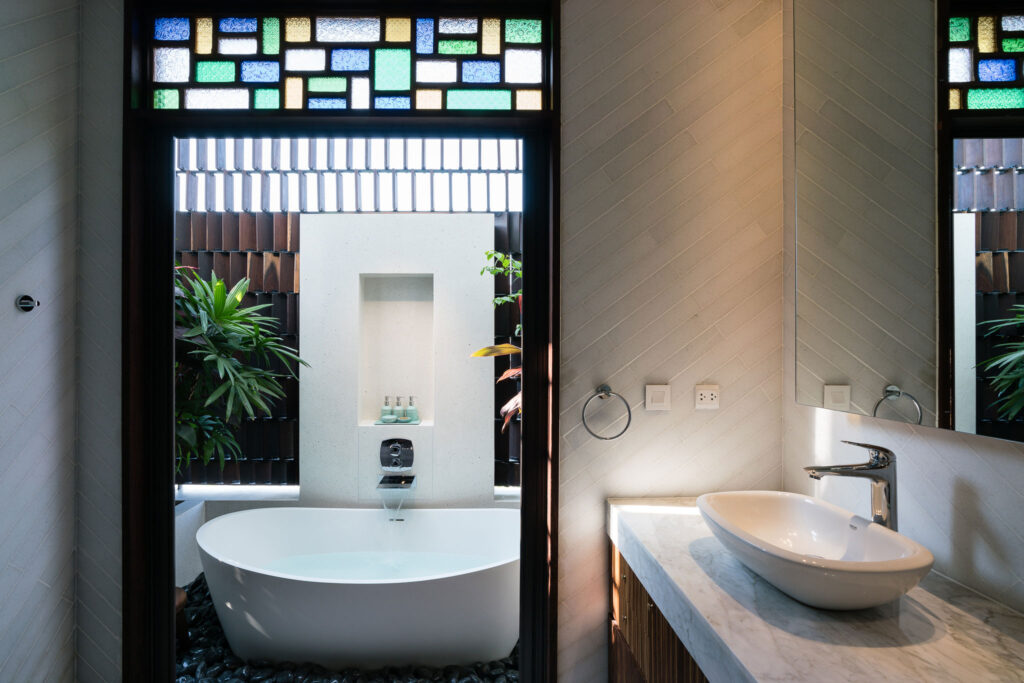
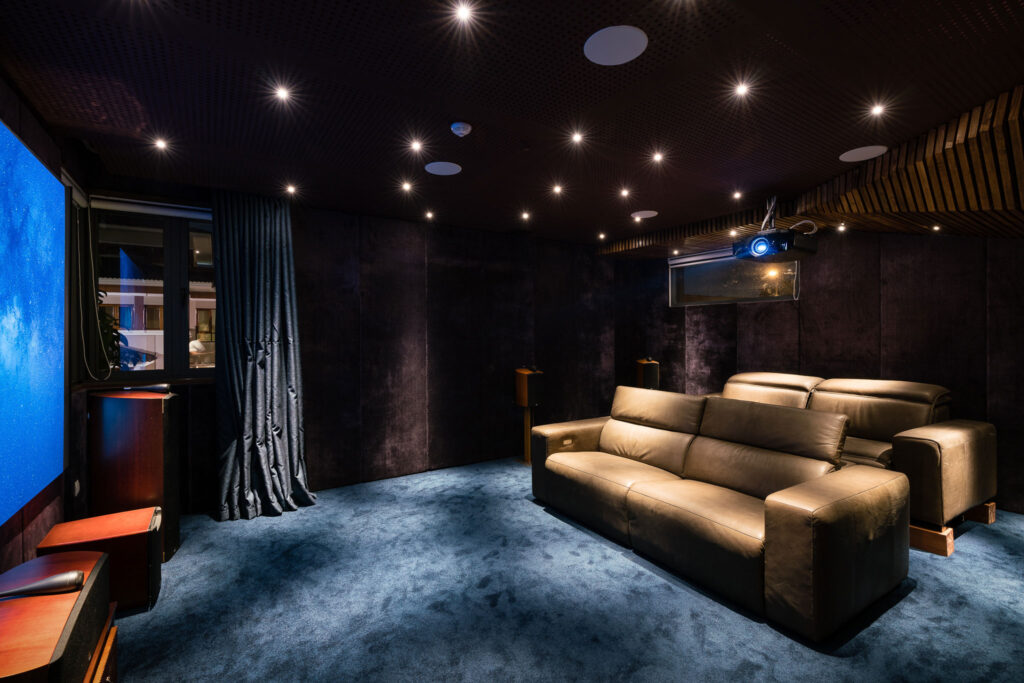
There is an envious walk-in wardrobe located in the master bedroom and nearby, the bathroom with a freestanding bathtub and stained glass panels on the ceiling makes it look even more stylish. Thanks to the high ceilings, the architects created another mezzanine level for the kids and a home theatre where residents can enjoy themselves. Throughout the house, the common theme is warm wood and rich, dark tones that complement each other, making it a truly beautiful home.
All images taken from Quangdam unless otherwise stated.
Interested for more amazing house designs? Check out our collection of house design articles now.




