Located in Soi Ari, Bangkok, the ARI House was named after its location and concept of positivity, for the Thai word stands for kind and generous.
Built for a young couple who lead busy lives as doctors and their new-born, the home’s design elements help strengthen family bonds.
Project: ARI House
Designer: Greenbox Design
Location: Thailand
Exterior Area:
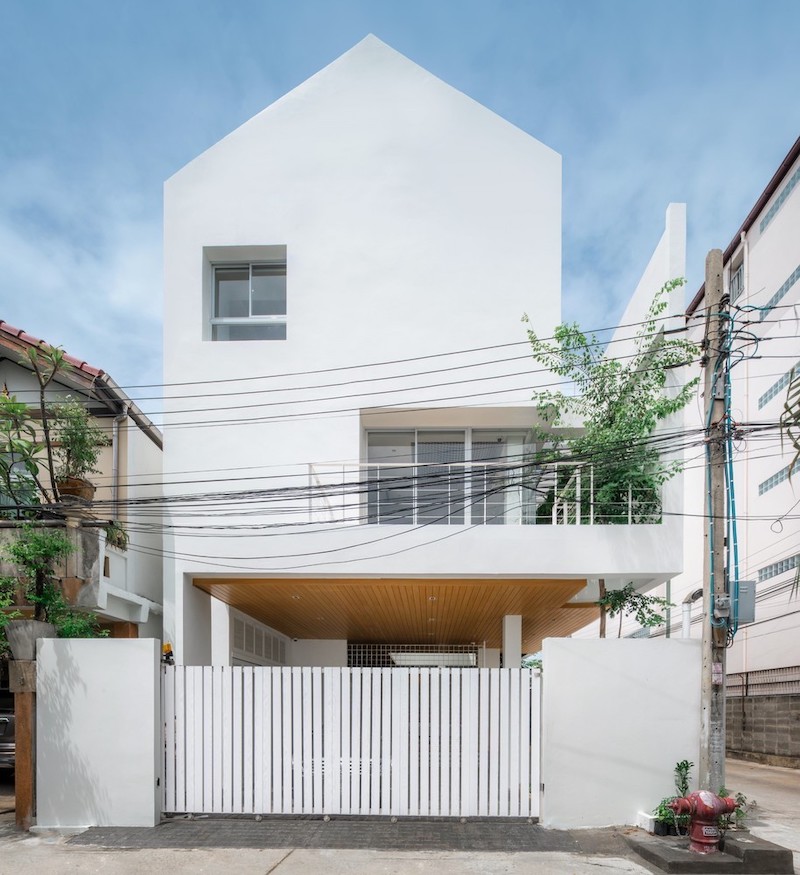
Greenbox Design approached the challenge with the key question of how they could make every second in the home special. A minimal theme set in a contemporary architectural style was selected to ensure a warm, cozy, and inviting environment.
The house’s white, triangular-prism-shaped facade reflects this concept with its clean lines that are punctuated by square openings.
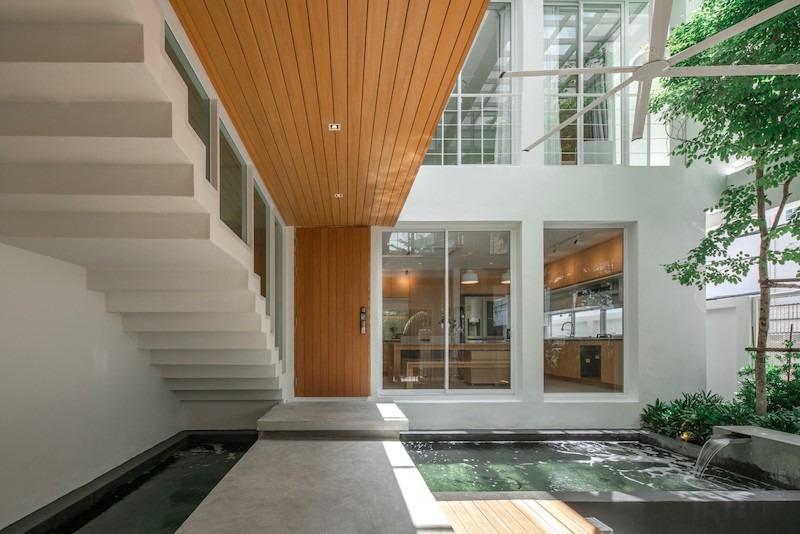
The entrance to the house is through a semi-open verandah, with a wood-clad ceiling. The well-manicured front yard has a gorgeous pond that also enhances the microclimate inside the home.
Typical to houses in the region, the ground floor comprises the kitchen, dining, and utility areas.
Interior Area:
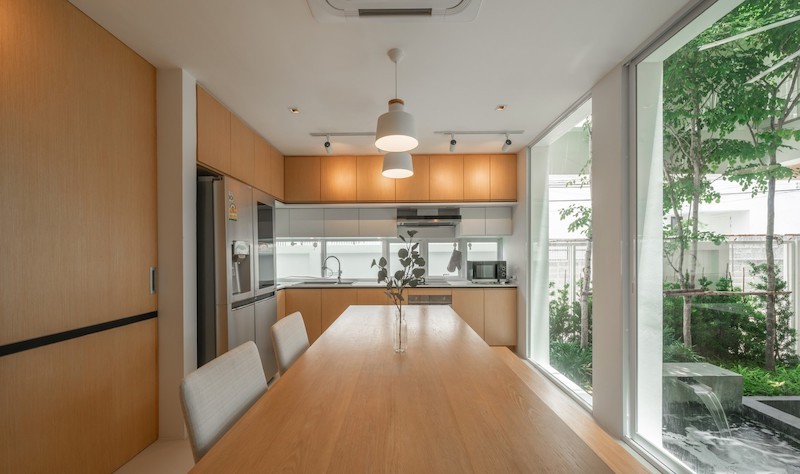
The dining and kitchen have a mesmerisingly warm note to them, courtesy of the wood paneling for the cabinets, and a matching dining set.
Full-length, floor-to-ceiling glazings offer beautiful views into the front yard, making for a fine dining experience.
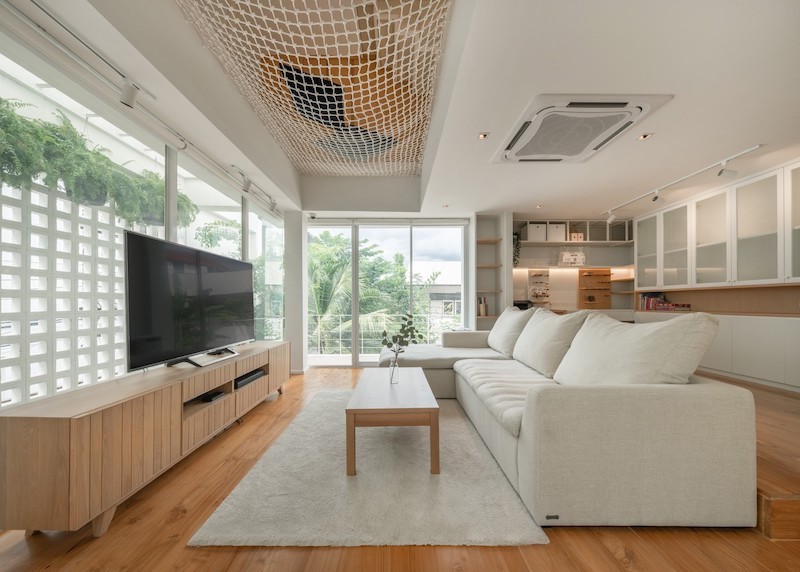
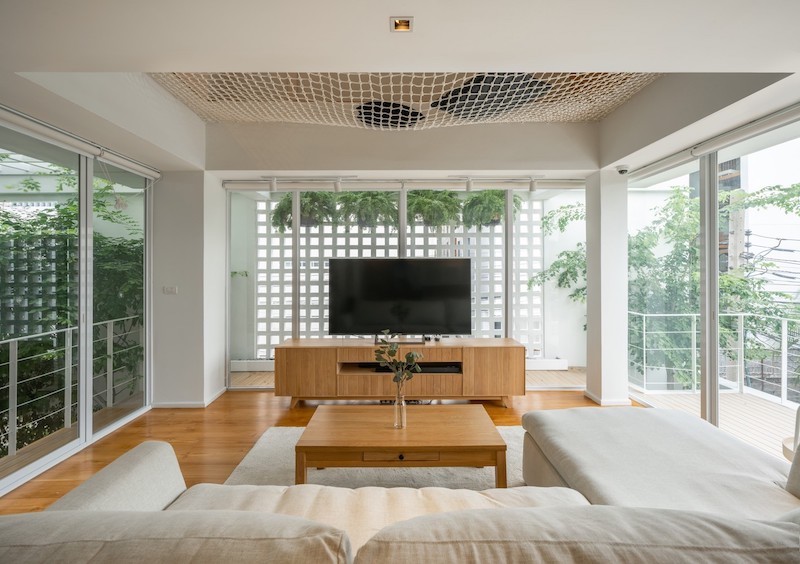
The living room on the first floor features a plush, L-shaped ivory sofa, that is juxtaposed against wooden flooring, offering a soothing contrast.
The glazed walls of the living room face the perforated facade wall, that filters the harsh sunlight and fills the space with diffused natural light. Behind the living area is a kids’ play area, so that the parents can keep an eye on their child as they play.
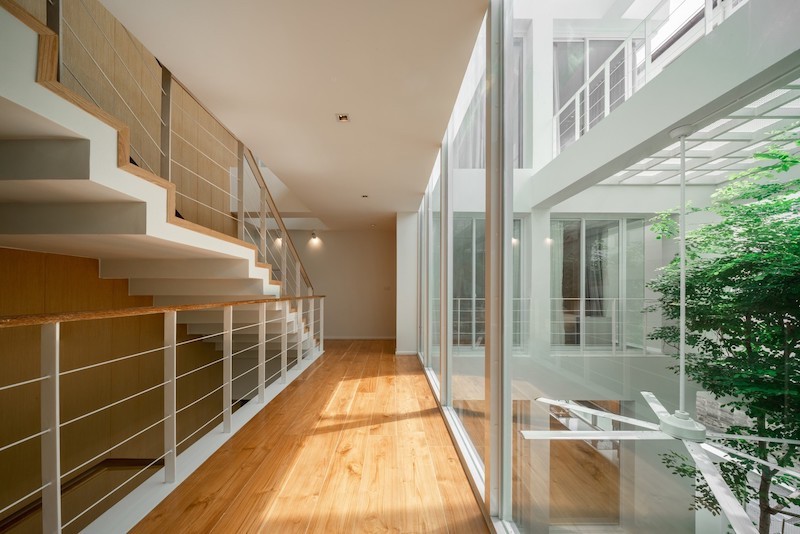
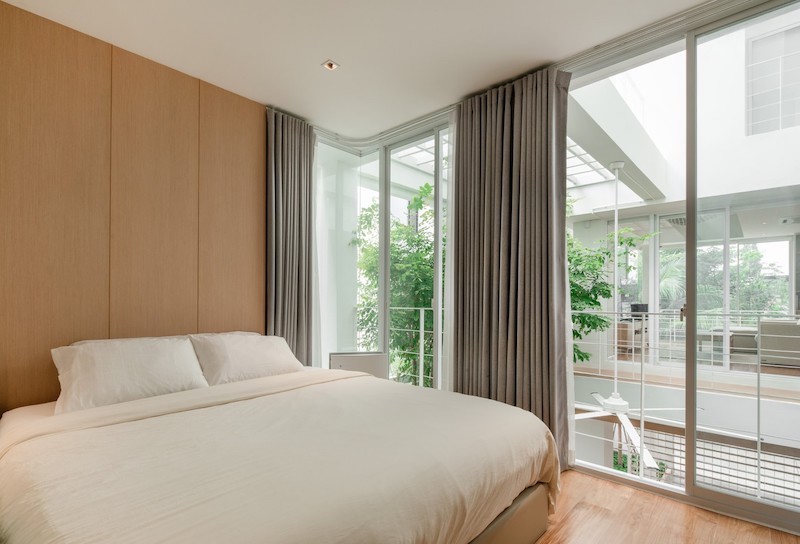
The well of an open-to-sky courtyard separates the master bedroom from the living area while establishing a visual connection between the two spaces.
The spacious master suite has a soft color palette, with a pastel-brown accent wall behind the bed, cool-grey curtains, and white bedding.
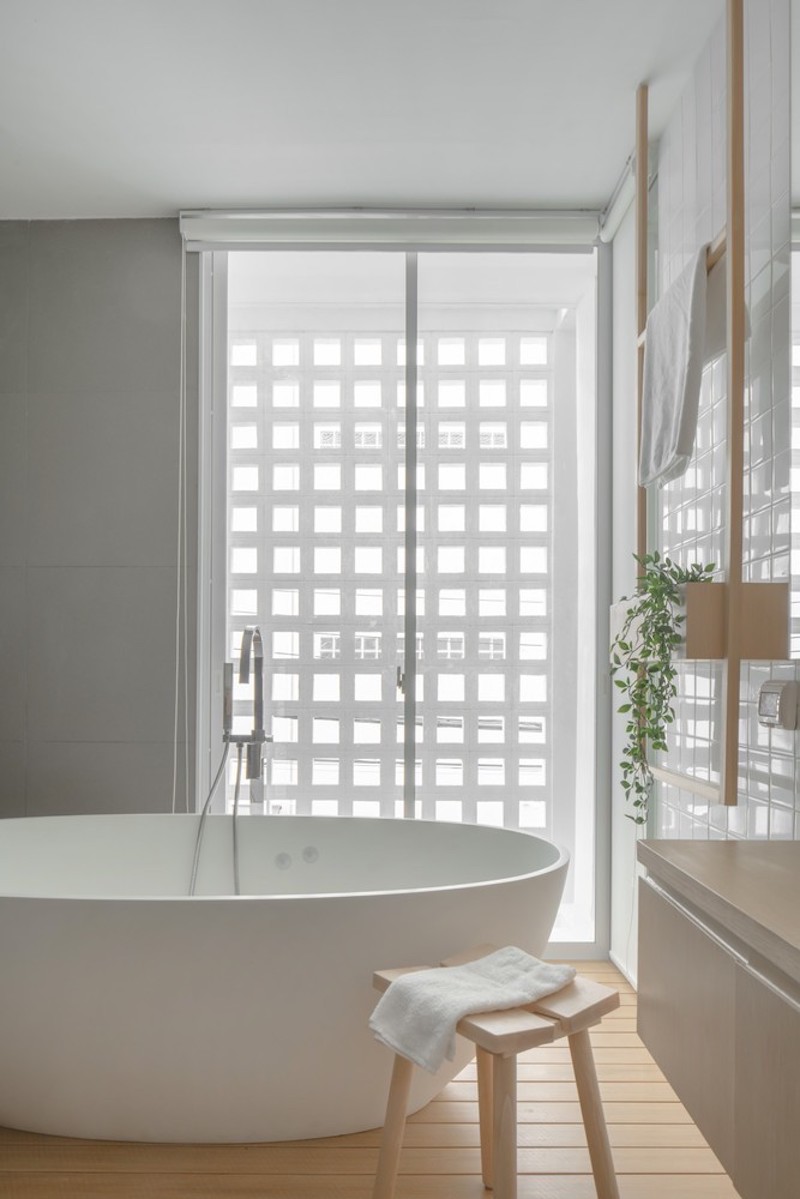
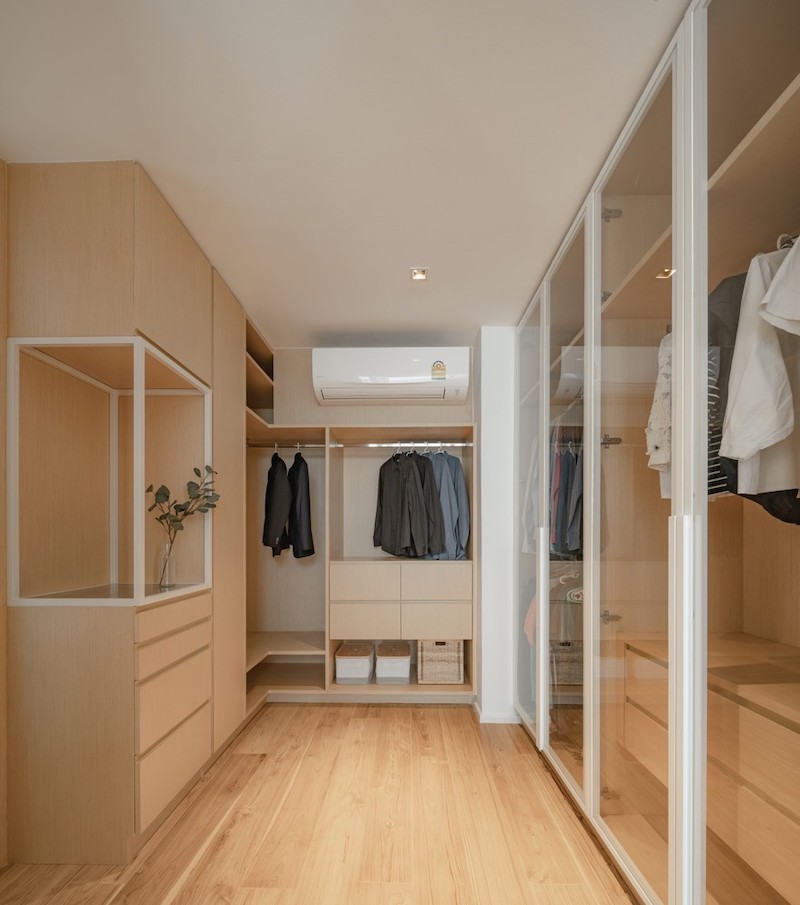
The master bathroom compliments the soft palette of the bedroom with its white dado tiles, wooden flooring, and wooden furniture trimmings. The magnificent walk-in closet, on the other hand, has an all-wood theme with white accents.
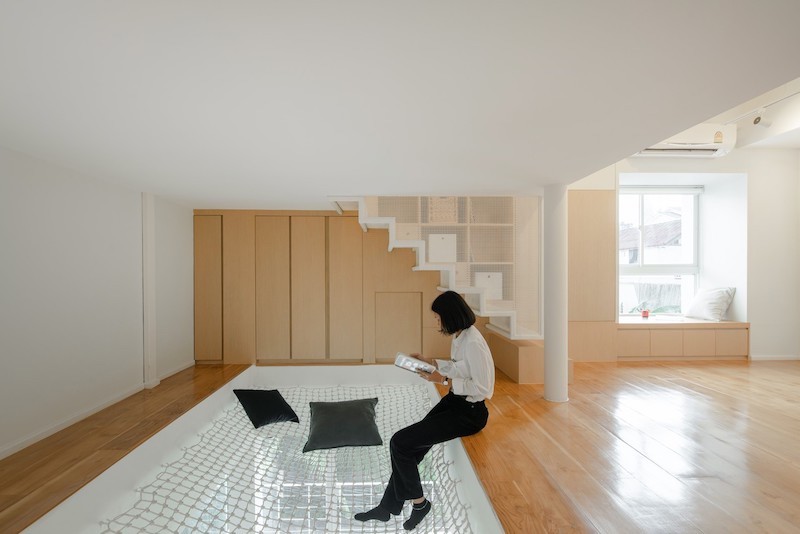
The mezzanine floor was conceived as a fun, relaxing space, where the family could enjoy their personal time, or spend time with family.
It includes an innovative kids area, where a cut-out in the floor slab has been fitted with a trampoline, which overlooks the living room below.

Perforated metal stairs also lead up to a loft, where the couple can meditate, read, or just wind down. There is also a cozy nook in the form of a window seat here so that the couple can interact with their child as they play.
The children’s bedroom has fun little detail – a free-standing spiral staircase, for the kids to play on.
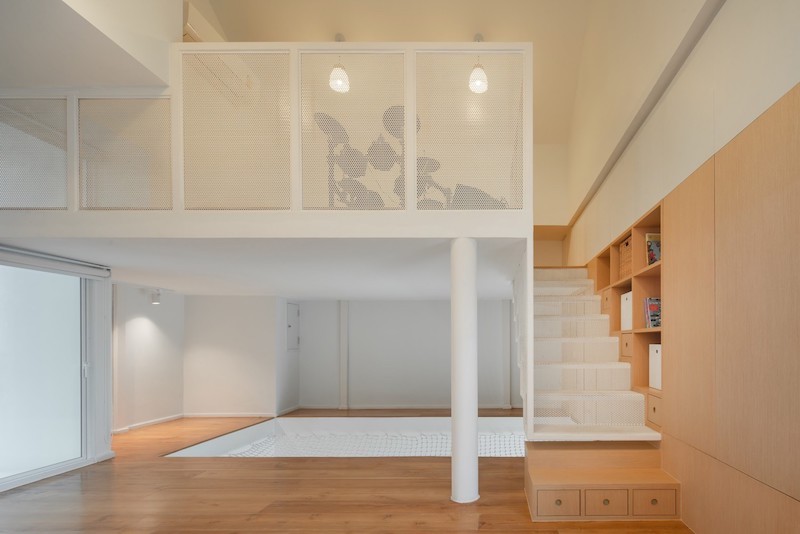
The Ari House encapsulates the ideal house that facilitates family bonding, with its emphasis on functionality and little details that make life easier.
Its soft color palette and material consistency really helps the house stand out as a model of contemporary architecture.
All images are taken from Greenbox Design unless otherwise stated.
Interested for more amazing house designs? Check out our collection of house design articles now.



