This beautiful house is situated at a prime location in Semarang, Indonesia. Designed by Tamara Wibowo Architects, the house is located on a corner lot of a hilly neighborhood and is known as the Inside Outside House. The main reason why the house is named as such is due to the fact that the inside and outside looks so similar, you could very much be mistaken as to whether you are wandering in its interior or exterior.
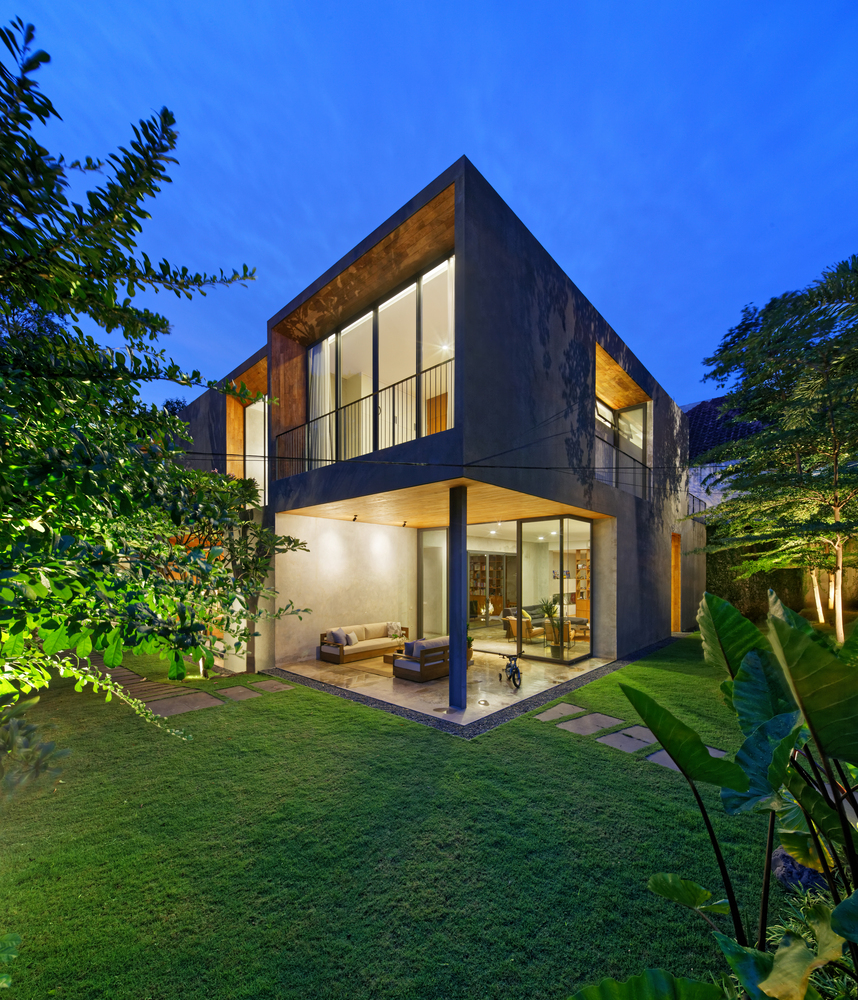
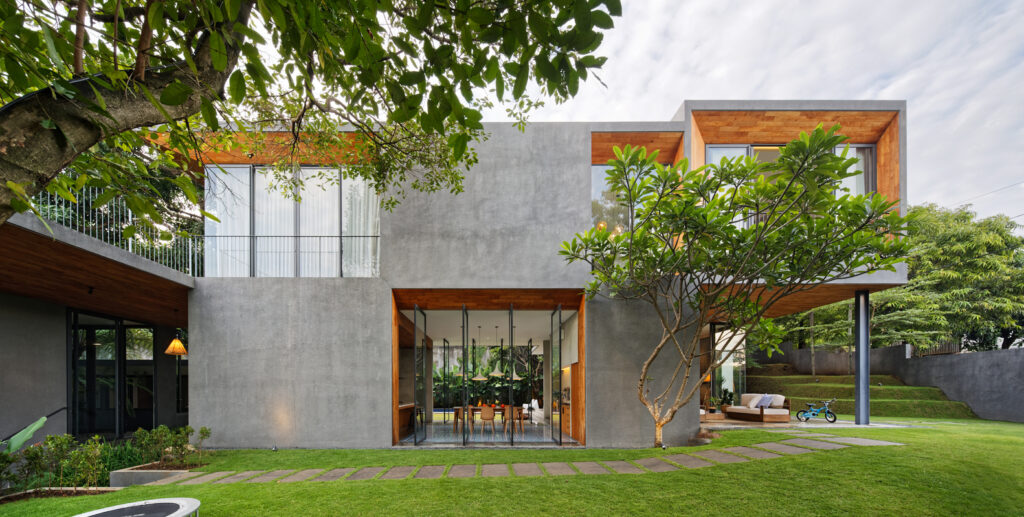
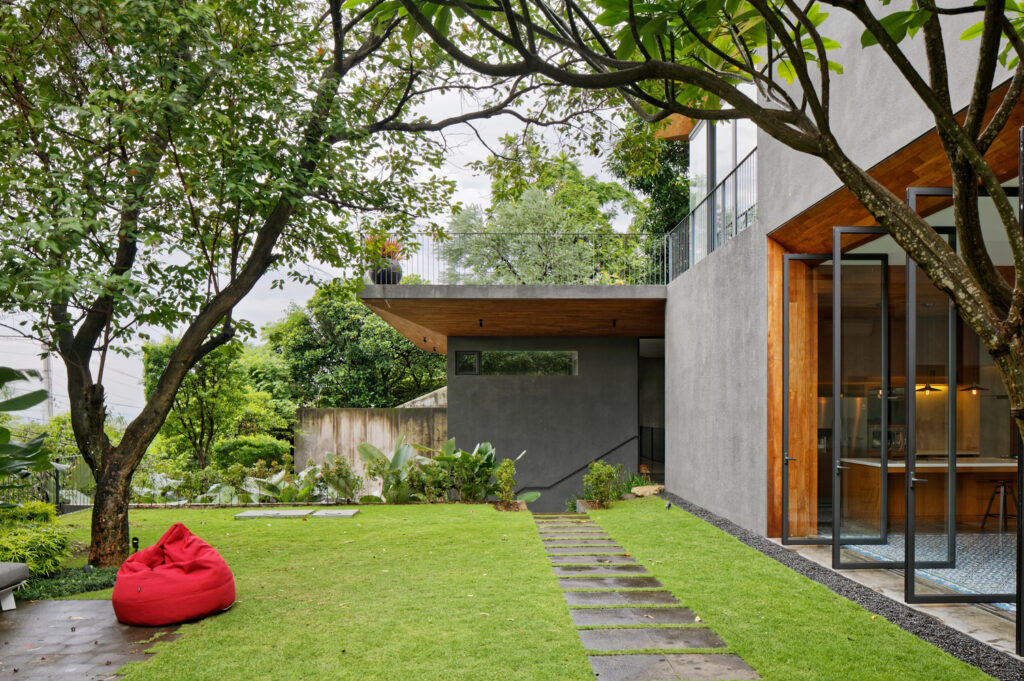
Exterior Area:

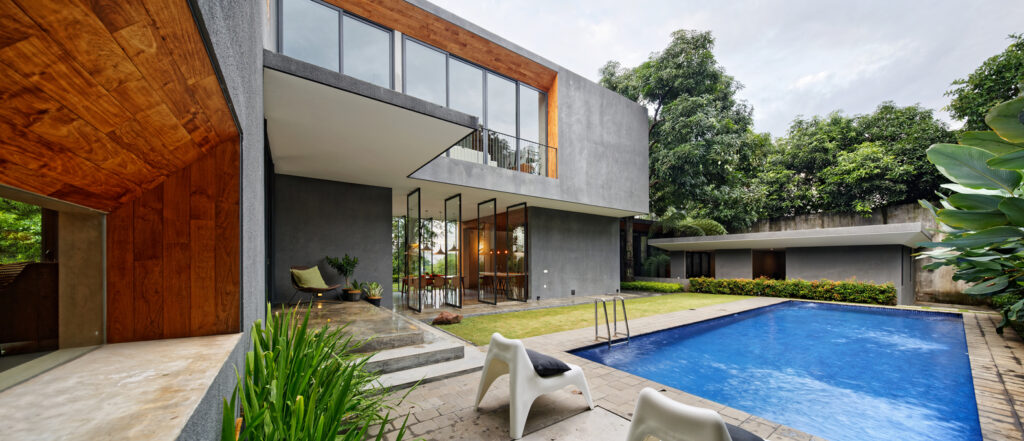
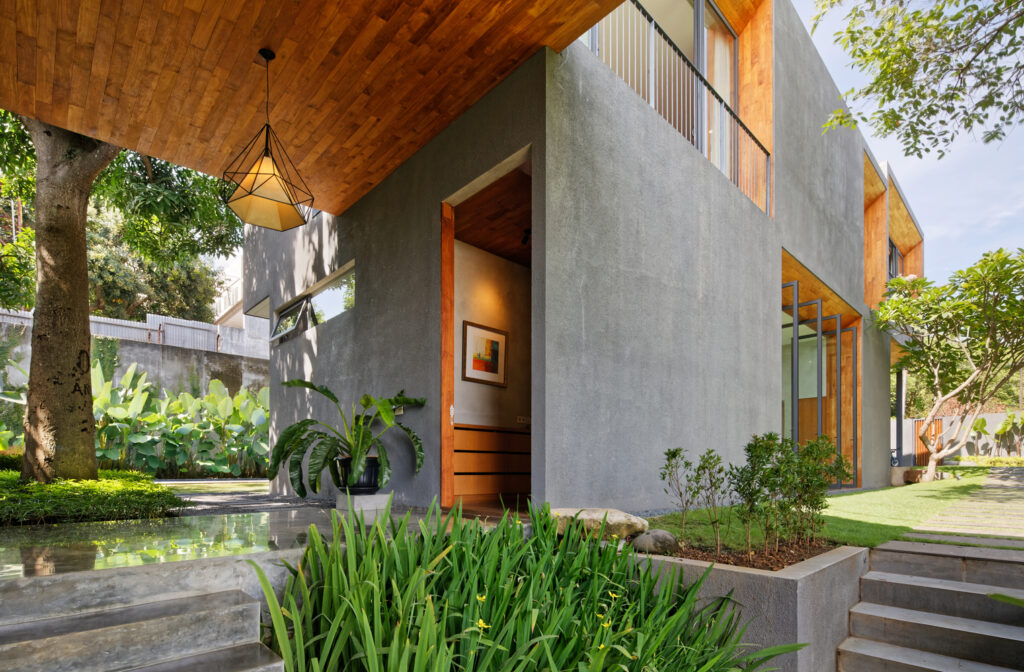
The house consists of three main masses that have wood-lined openings and is arranged geometrically. Each mass has its own different function; – one houses the living quarters, another mass consist of the office and garage while the other one is the service quarters. These different quarters surround a void in the middle of the house; where a proud mango tree has been standing for decades.
Interior Area: (Inside Outside House by Tamara Wibowo Architects)
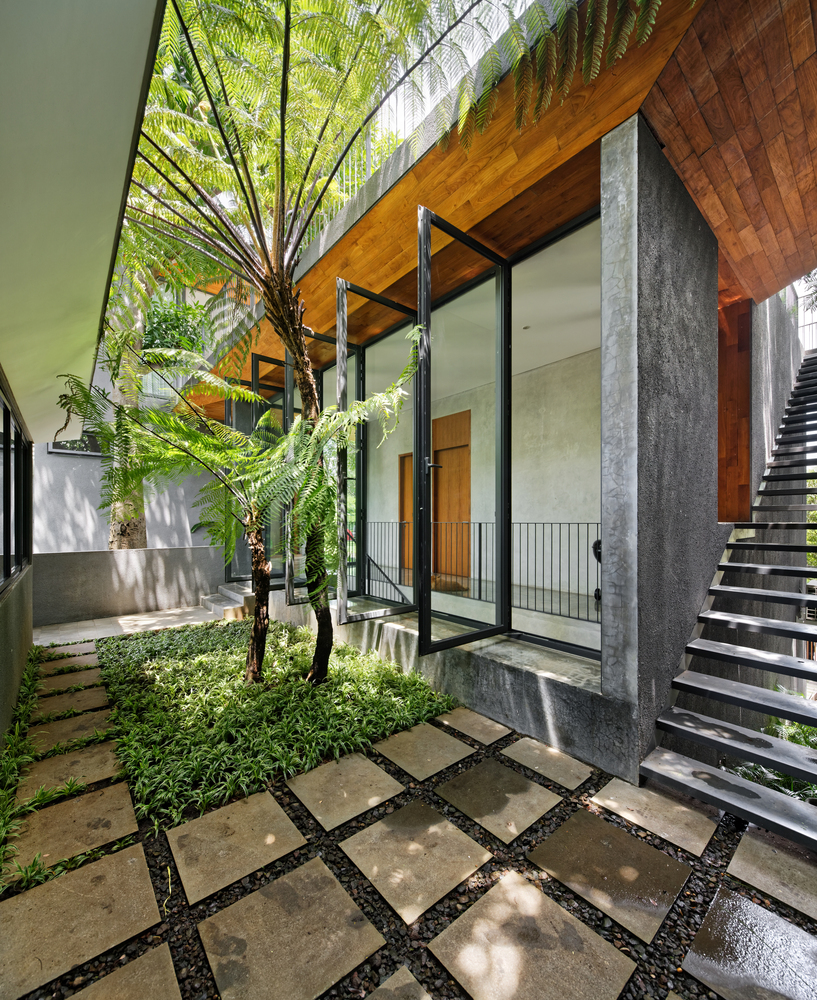
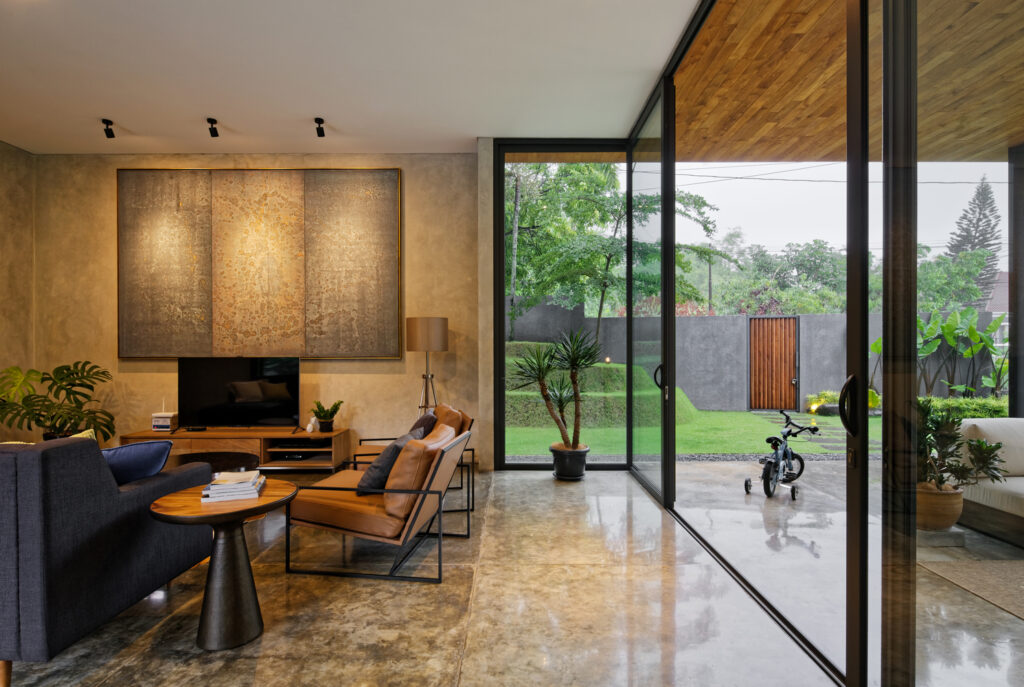
This place is also the entry point of the house and focuses very much on nature; by integrating large openings and windows to allow natural light and air to flow through. The large openings dotted all over the house allows the inhabitants to maximise the visual connection; with each other and also the surroundings. This makes it very airy and spacious. The openings create an uninterrupted and boundless relationship between outside and inside of the house, hence the name.
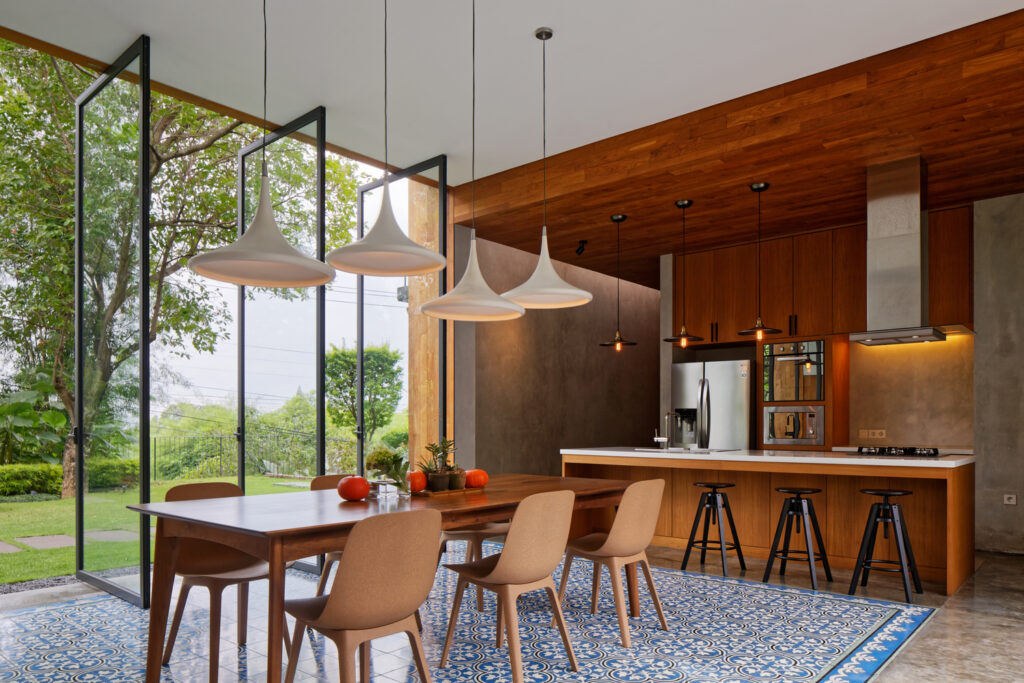
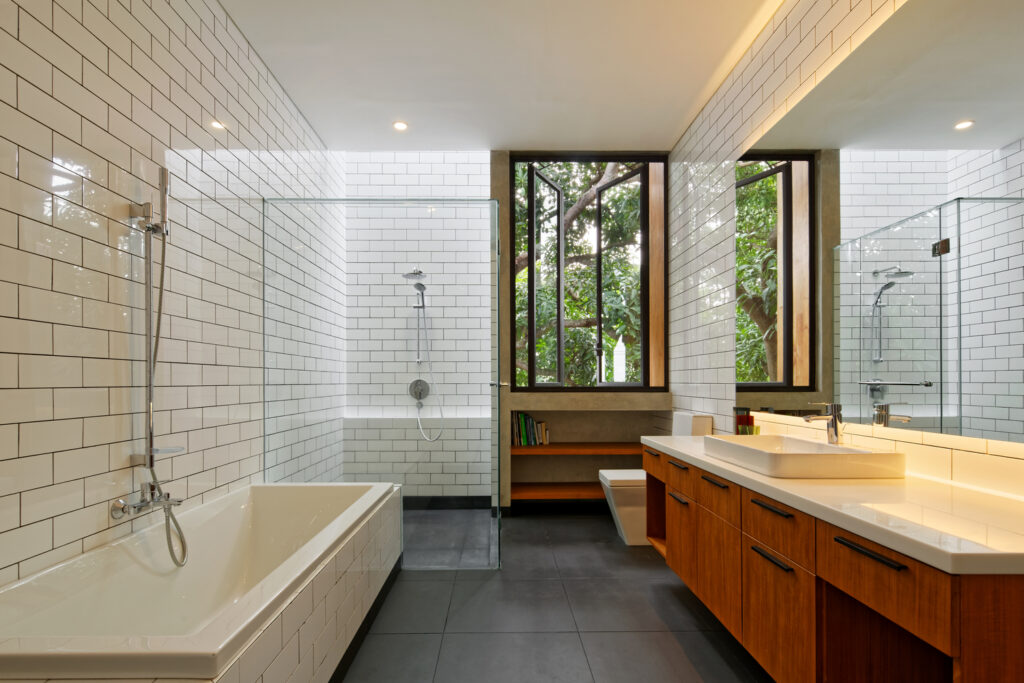
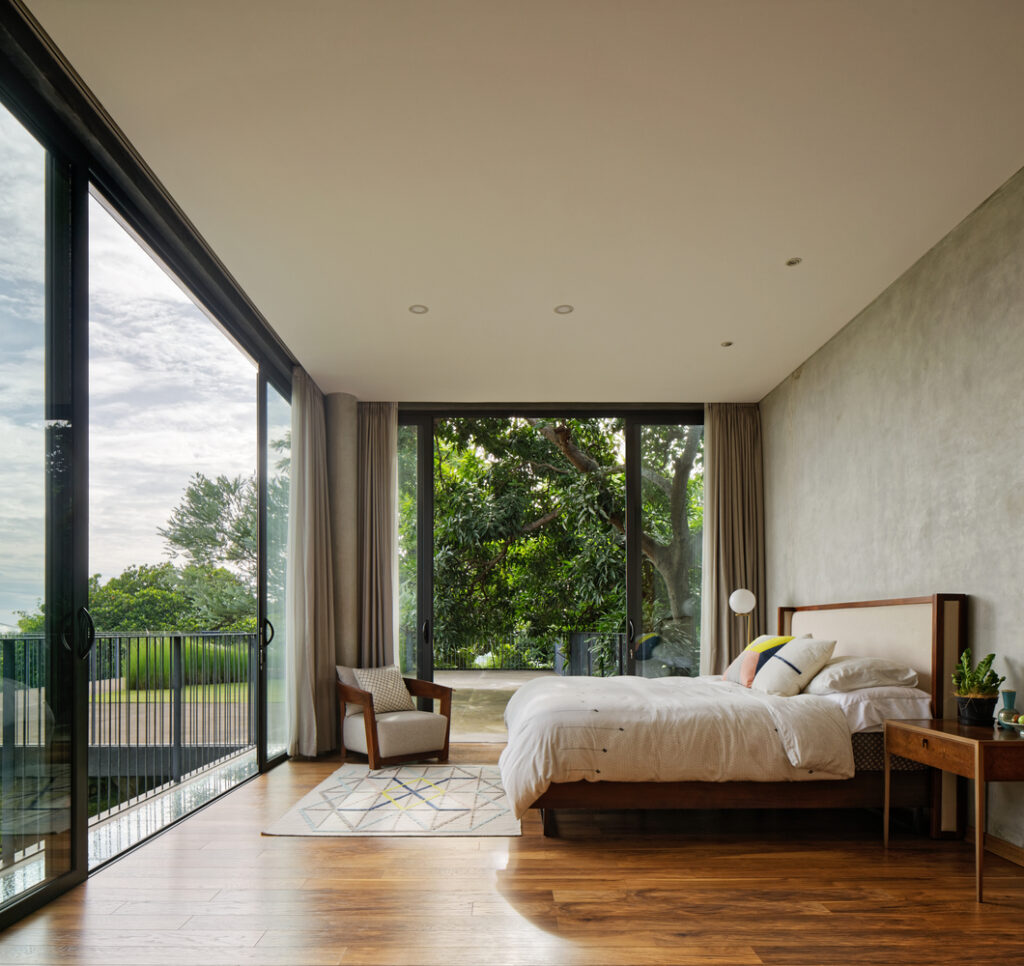
Inside the house, natural material such as wood, stone and marble are used to transform it into a nature paradise. The warm orange wood and cool grey concrete provide visual interest and contrast. The architects also decided to keep the materials raw and rustic; instead of making it more polished so it looks more unique. This is balanced out with sleek fixtures so that it is a truly modern and stylish home for the owners.
All images are taken from Tamara Wibowo Architects Instagram page.
Interested for more amazing house designs? Check out our collection of house design articles now.



