Compact homes on narrow plots of land are a common sight in Indonesia’s urban fabric.
This renovation project was particularly challenging because of the limited space available, but the architectural firm strategically enhanced the spatial configuration making it a cozy paradise.
The exterior facade was kept simple, with the sole addition of a crisp white mass that follows a contemporary theme and doesn’t look too out of place in the surrounding context.
Designer: Mande Austriono
Location: Indonesia
The Concept:
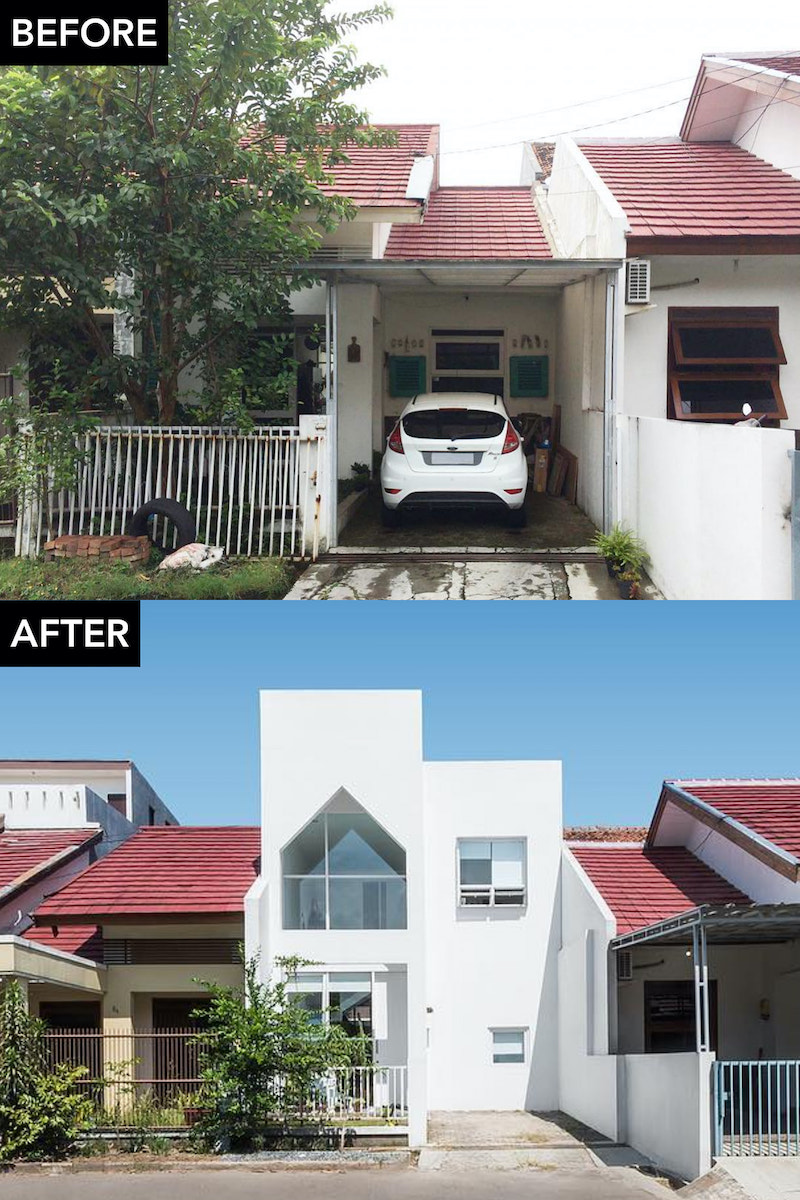
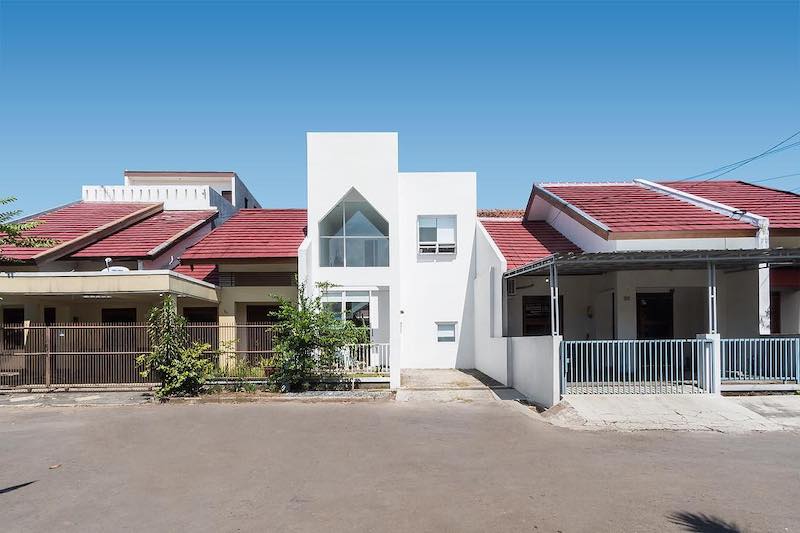
A quaint living room with a contemporary, biophilic theme greets you, as soon as you enter.
A warm cozy ambiance has been created with a brownish-gray platform sofa and vibrant rug.
Some creepers hang from the all-white terrace, connecting the residents with the grounding charm of nature.
Instead of using walls to separate the living room from the dining, a set of three identical wooden cupboards has been used, to optimise the space, provide ample storage, and add a spot of the owner’s character to the space.
Light pours into this room and the staircase through full-height glass windows.
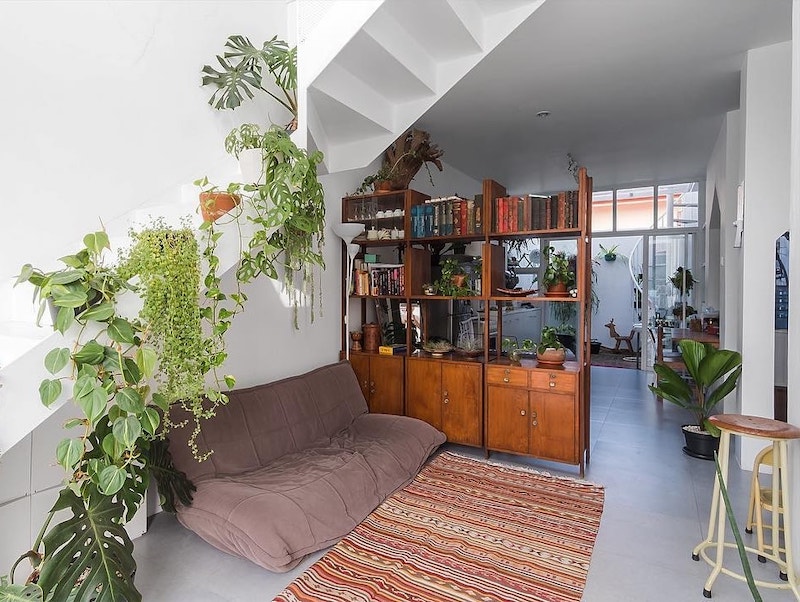
Gray semi-polished tiles flow into the spacious kitchen from the living room.
The kitchen follows a linear configuration, with white cabinets and countertops, complemented with the metallic silver of the refrigerator.
Plants adorn this space as well, reinforcing its inviting atmosphere.
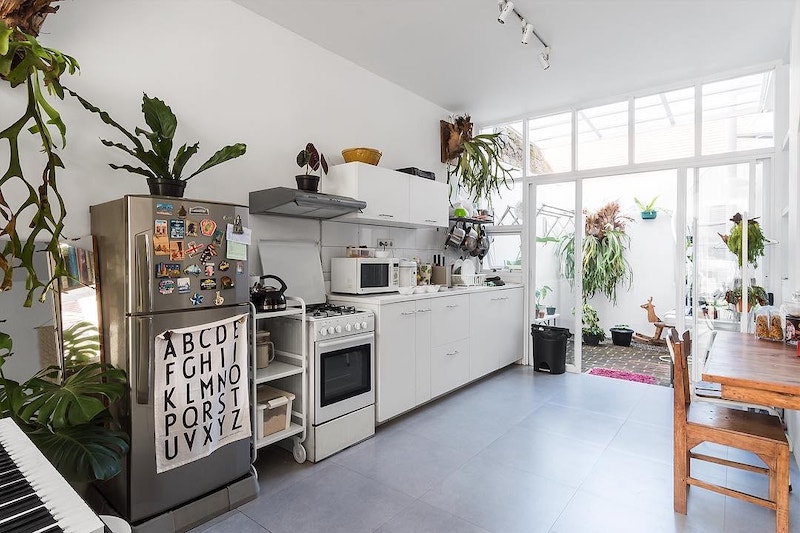
A triangular cut-out in the kitchen wall connects it with the petite dining area.
There’s a homely magnetism about the wooden dining table that’s supported by the half-wall and its mismatched chairs.
Instead of extending the backyard area to increase the space inside the home, it was transformed into a tiny garden and utility area, with a translucent skylight overhead.
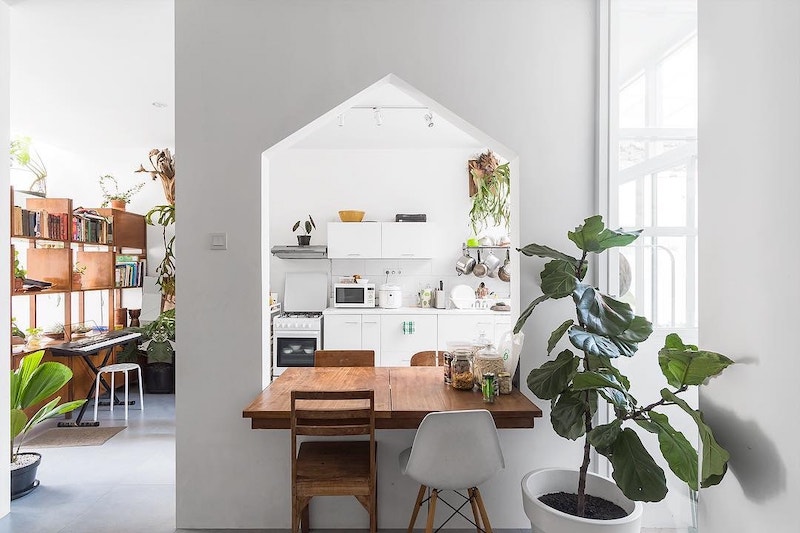
A sleek staircase with an all-white color palette leads to the rooms above.
Its bottom flight is lined with potted plants instead of a conventional railing, whereas a perforated mesh forms the railing for the next flight.
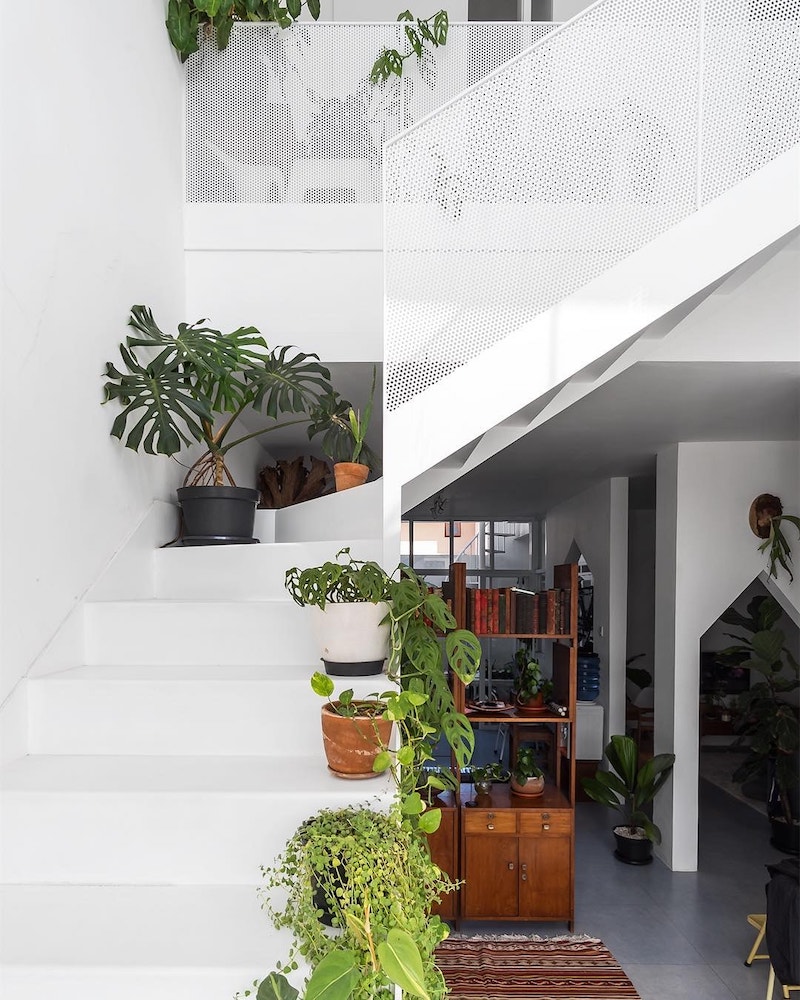
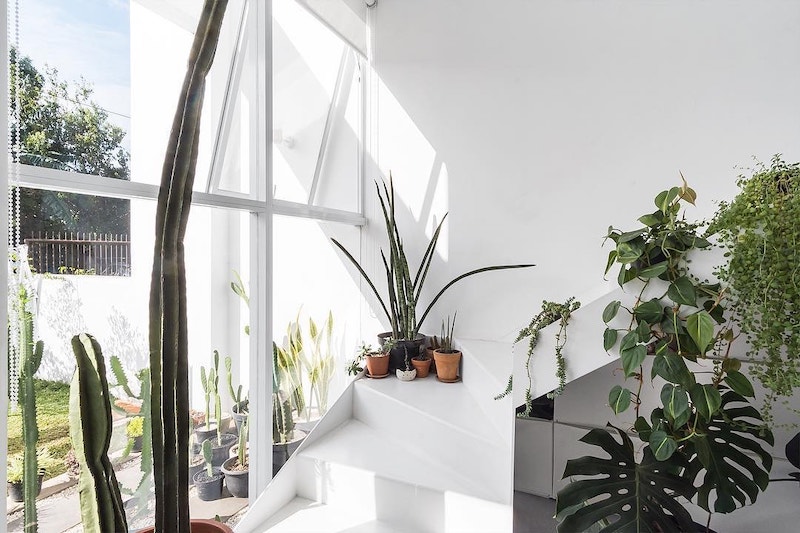
From the first floor, the home’s highlight can be seen – a triangular aperture that pours light into the interior spaces through a rectangular window with off-centered mullions.
A simple work area has been created in a corner. Splashes of color have been added here, through the wooden furniture, books, and plants.
Brightness and functionality are the focal themes here, to boost productivity and concentration.
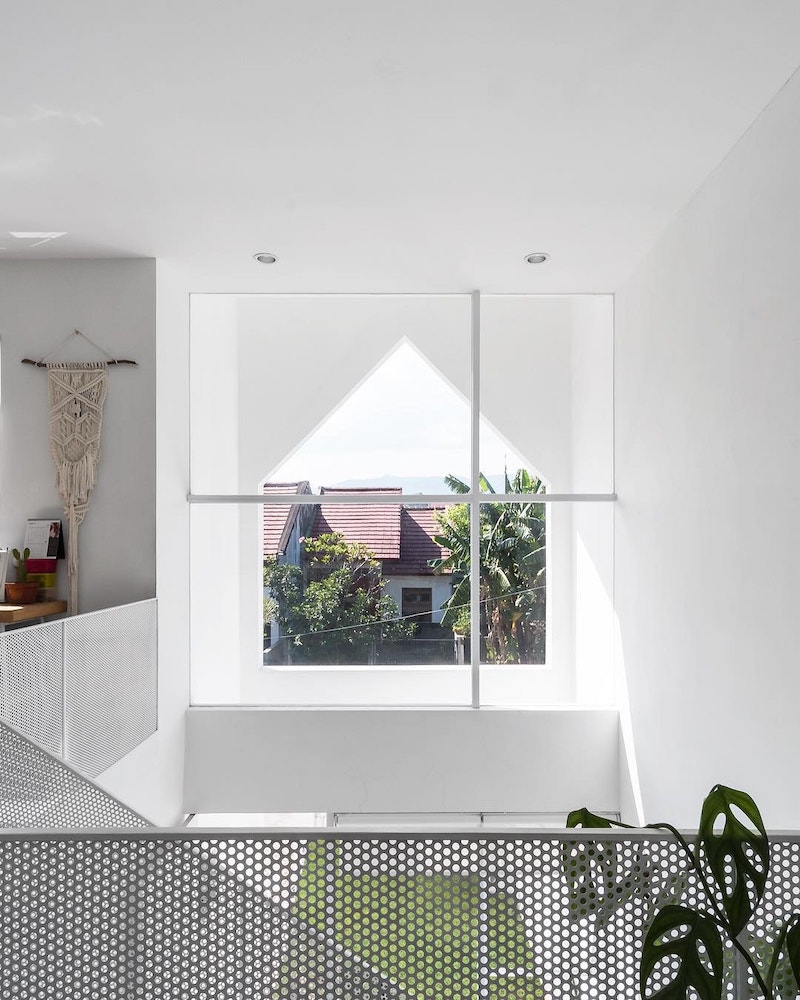
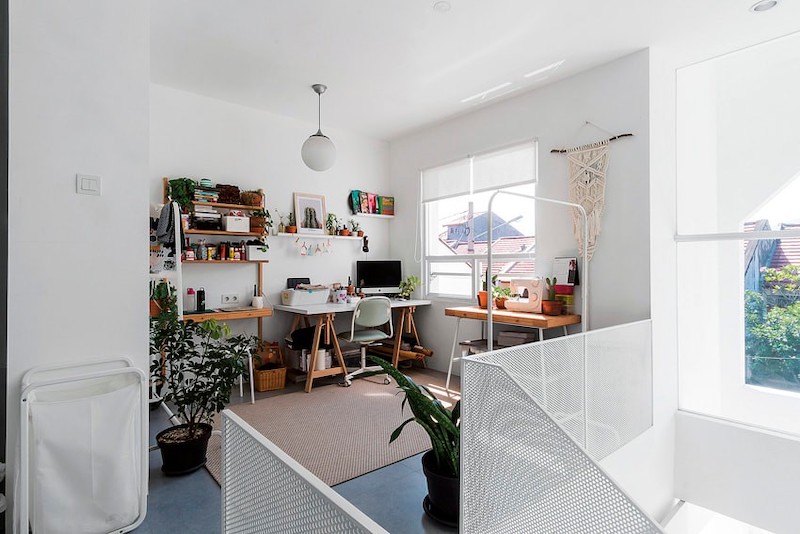
On the other side of the staircase, two white sliding doors lead into the children’s bedroom and master bedroom.
In one corner, there is a dressing table with a gorgeously simple mirror mounted above it, that’s overflowing with plants.
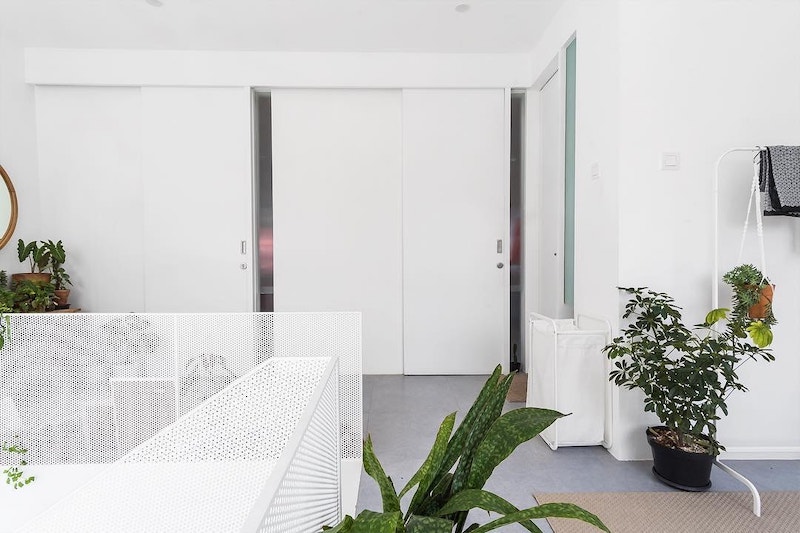
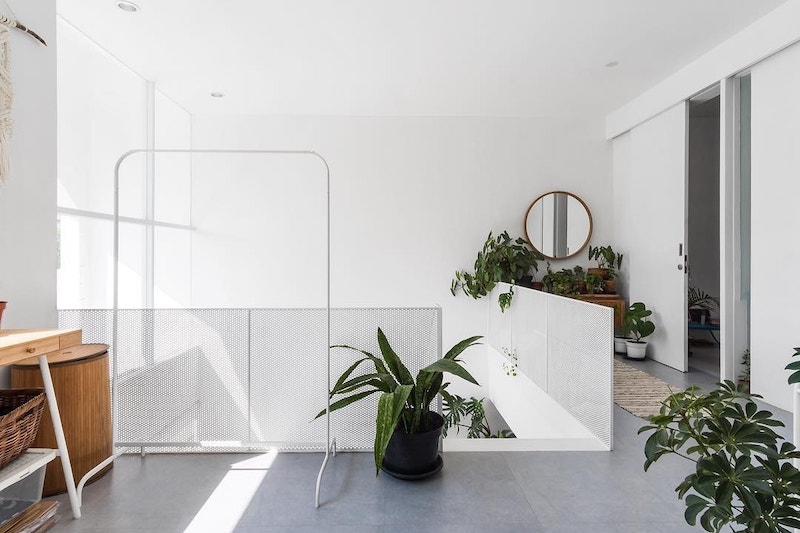
The kid’s bedroom has a playful vibe to it, thanks to a triangular alcove embedded in a series of white cabinets that serves as the study desk, well-planned storage areas, and a platform bed, beneath a narrow window strip.
Its pastel-colored furnishings offer a mellow, tranquil aura.
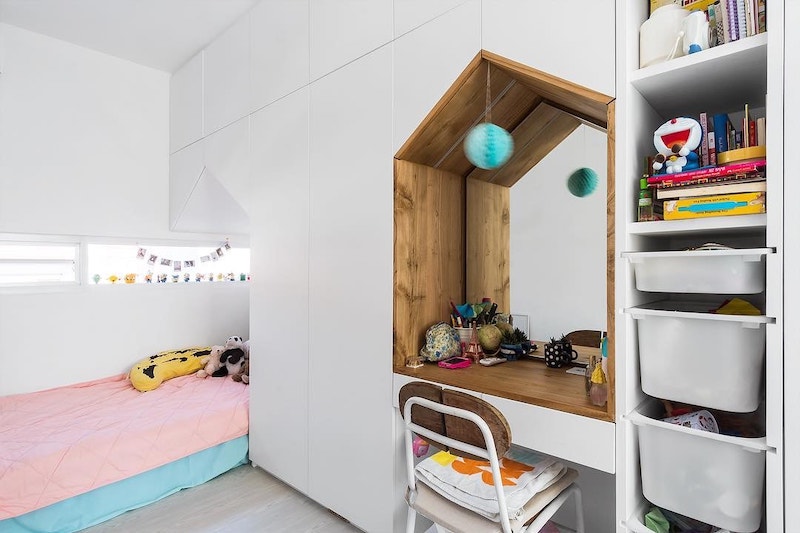
Compact, cramped spaces can be quite challenging to renovate.
However, this Indonesian townhouse perfectly demonstrates how careful planning and adding a personality to spaces creates beautiful, inviting, and liveable spaces.
All images are taken from Mande Austriono unless otherwise stated.
Interested for more amazing house designs? Check out our collection of house design articles now.




