The client brief to Modo Design is quite simple – an airy home with bedrooms that would overlook a lush green backyard garden, without compromising on safety or privacy.
With this primary outline, the architects mapped out the existing trees and developed a site plan that would retain and use them as design elements within.
Its exterior is a monolithic form of textured, exposed concrete which is complemented by wooden screens that ensure security. The hardscape around the house features leather-finish Kota stone and granite, which form the perfect background for the front yard.
Project: Inside Out House
Architect: Modo Design
Location: India
Exterior Area:
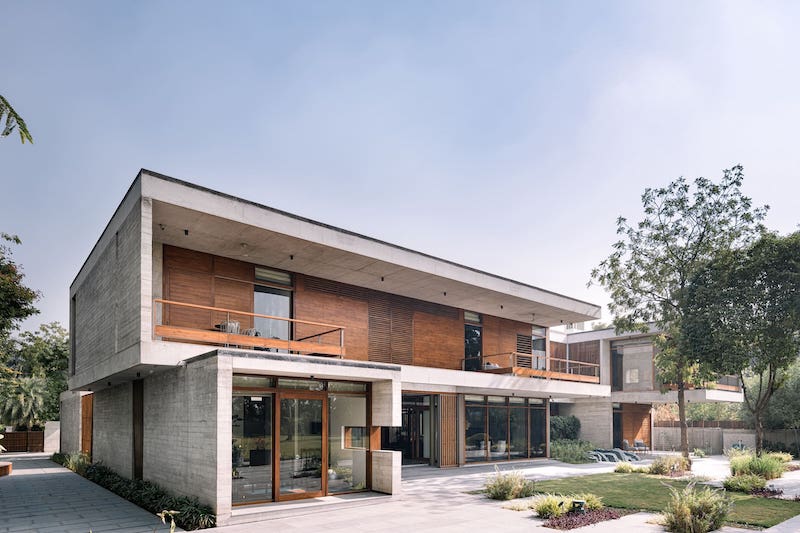
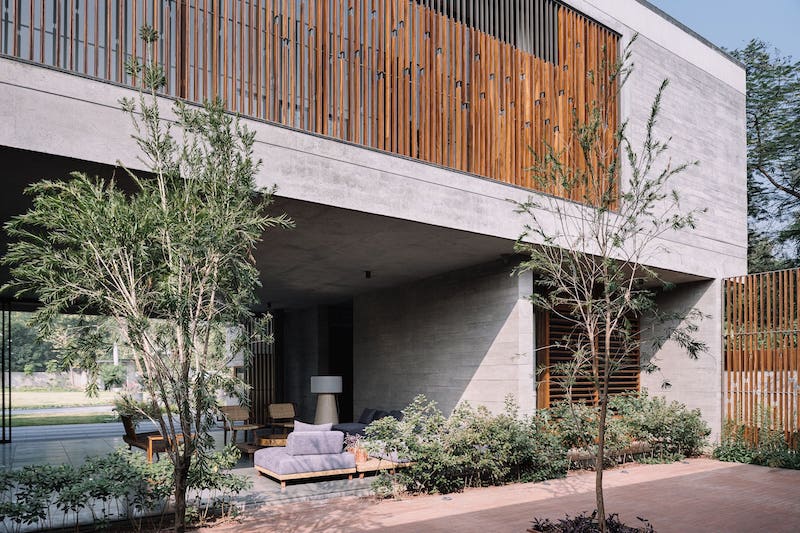
To incorporate openness into the house and gradually blur the boundaries between the interior and the outside, a series of three courtyards were incorporated – the inner court, outer court, and third court.
These courtyards help create a dynamic dialogue with nature and also give the house its name – Inside Out.
The inner and outer courtyard form the core of the house, around which the other rooms have been arranged.
The entry vestibule, verandah, and work studio open into the outer courtyard, which is kept open to the sky, but can be shut via a wooden screen that still lets in the fresh air.
Interior Area:
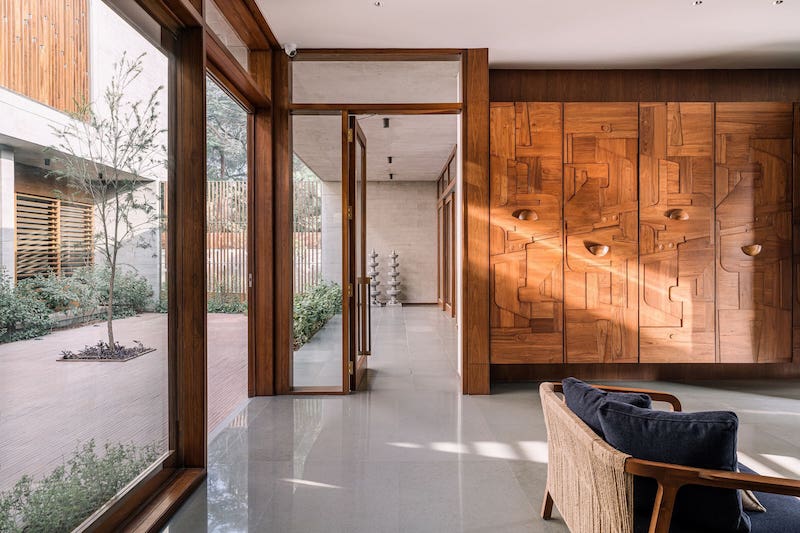
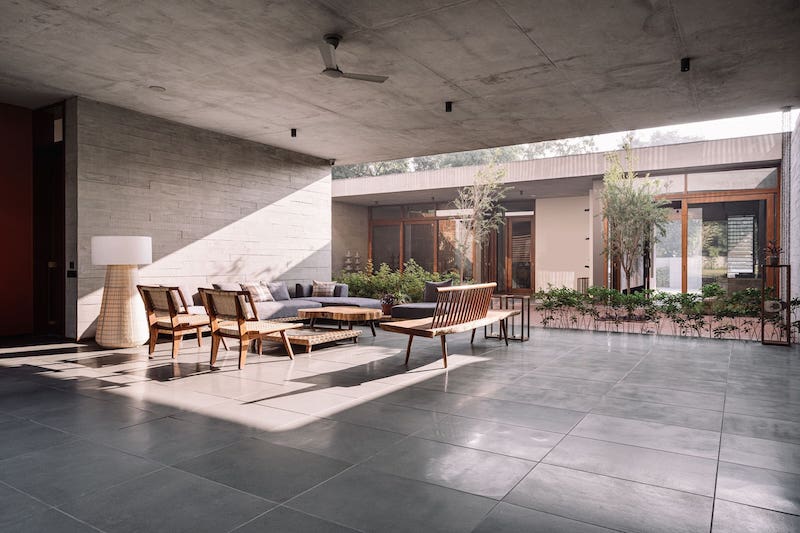
The entrance is east-facing, keeping up with the principles of Vaastu Vidya, and the vestibule is flanked by the puja room and work studio towards its right.
To its left, is the formal drawing room which is accessible through a semi-open passage that culminates in the dining and kitchen area.
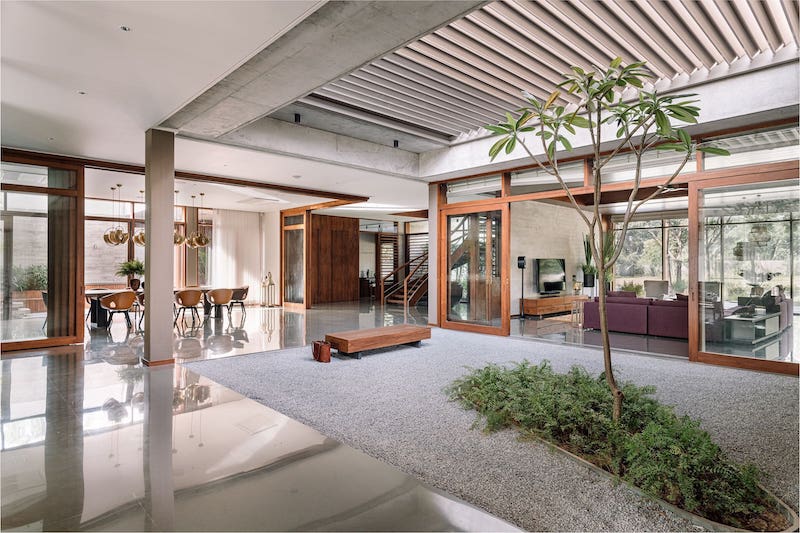
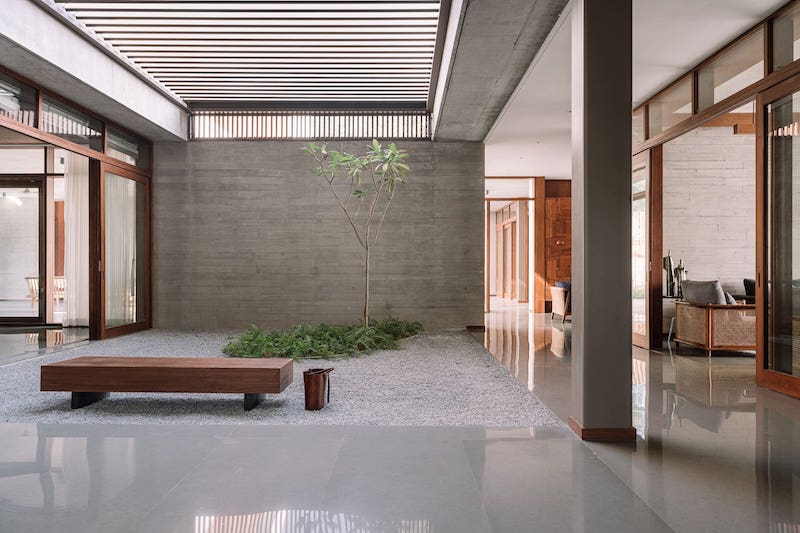
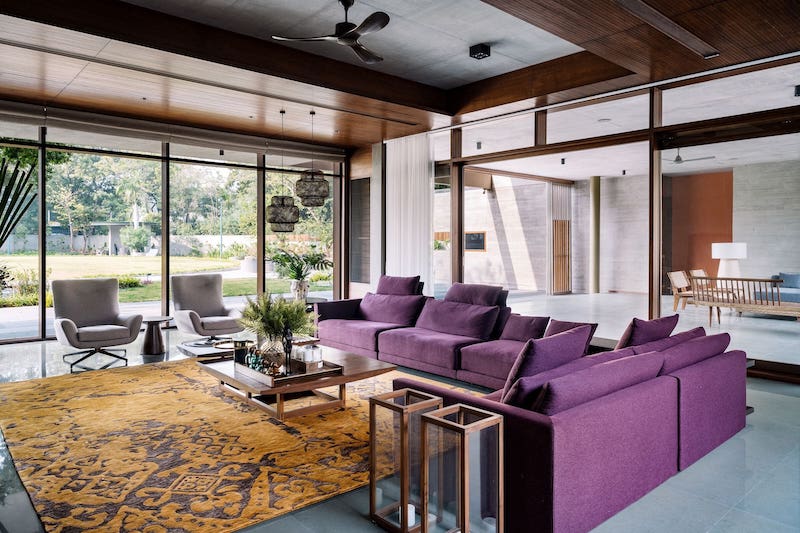
The passage then gently swerves to the right, and guides you into the living room that’s nestled between the inner courtyard and the front garden.
The inner courtyard is an archetypal Indian space, and the living room, dining, and formal drawing room open out into it.
Wooden screens offer security and privacy, whereas openable wooden louvers offer protection from rain and dust when required.
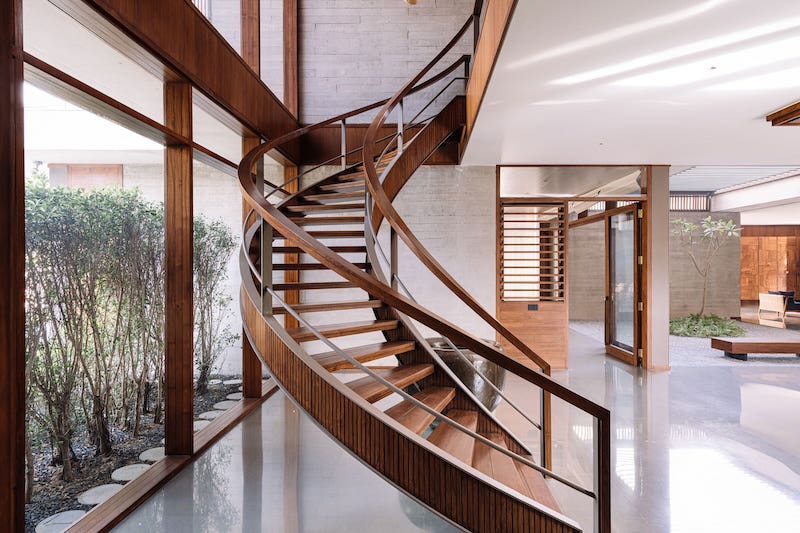
Spiral stairs next to the living room, lead to the lounge and three bedrooms above. Other spaces on the ground floor include a guest bedroom at the southwest corner, and a gym plus spa room at the northwest corner.
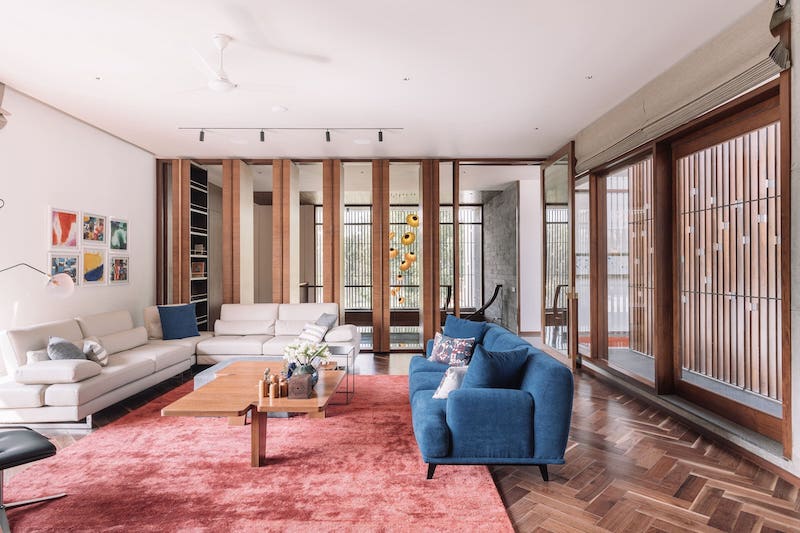
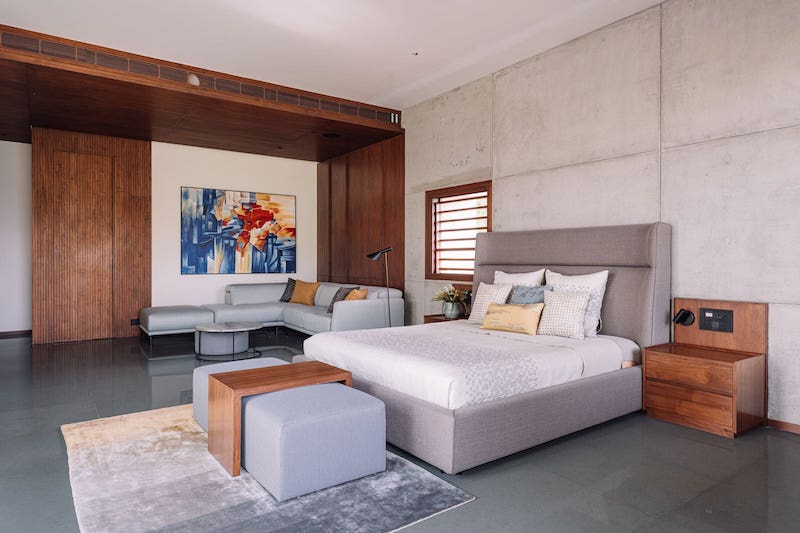
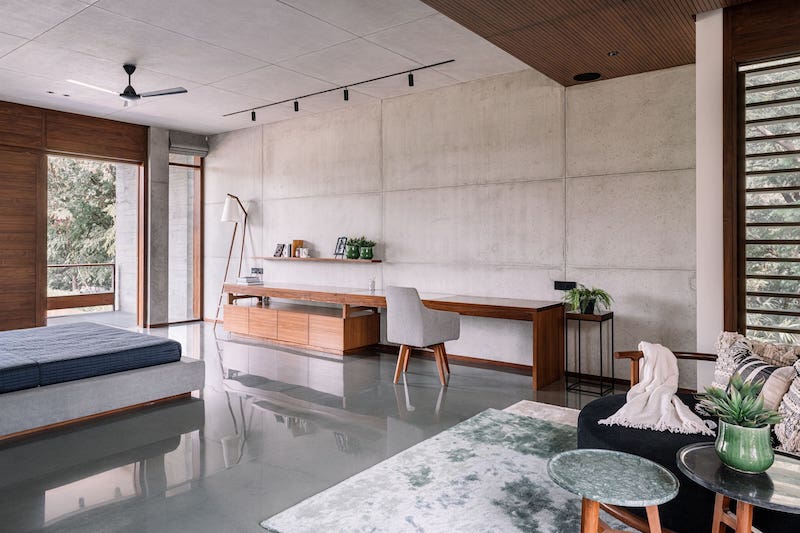
These connect with the outdoors through glazings, whereas the bedrooms on the first floor have wood panels and louvers that insulate them from the intense heat of the Western sun while offering privacy.
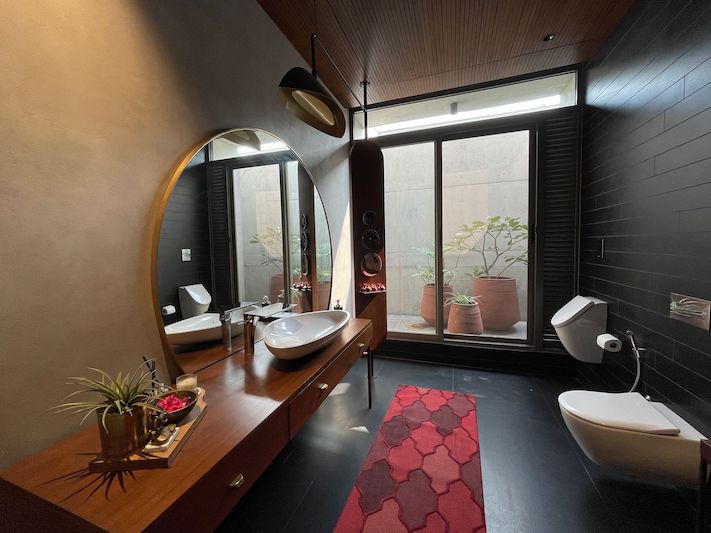
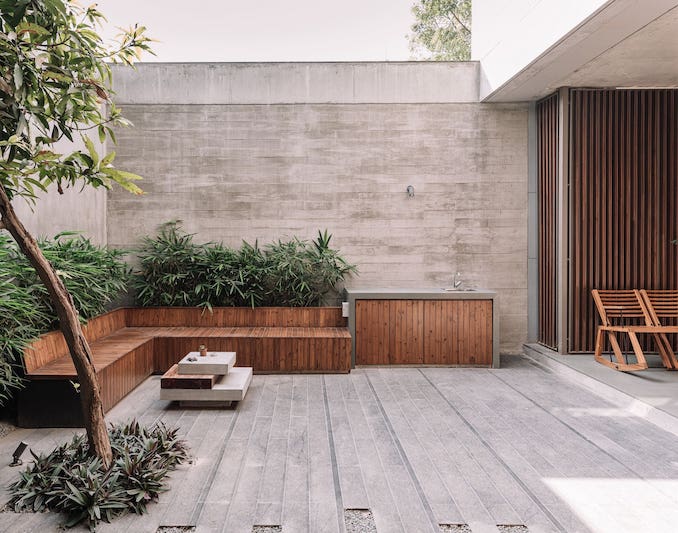
The third courtyard is an extension of the dining area and features a gorgeous, pre-existing mango tree. A semi-open verandah adjacent to the rear garden is a beautiful gathering space where family members and friends can meet and enjoy.
The material palette that features throughout the house includes exposed concrete for the walls with wooden cladding for accents, and all-natural, mirror Kota stone flooring.
The home is nothing but an orchestrated flow of spaces that have changing vistas and modulating light.
The interweaving of spaces, green pockets, the sky above, and the light filtering over the courtyards, ensures that the Inside Out House sets out what it intended to do – feel at one with nature.
All images are taken from Modo Design unless otherwise stated.
Interested for more amazing house designs? Check out our collection of house design articles now.



