In Bang Phli’s Theparak area, in Thailand, a gorgeous resort-like house redefines the concept of bringing the outdoors inside. The home improvement project was undertaken by design studio BAM, along with the Faculty of Architecture at Chulalongkorn University.
The old residence on the site was refurbished by keeping the main structure intact, revamping the interior decor, and optimising the spatial configuration so that everything fell in line with the main theme.
Designer: BAM Thailand
Location: Thailand
Exterior Area:
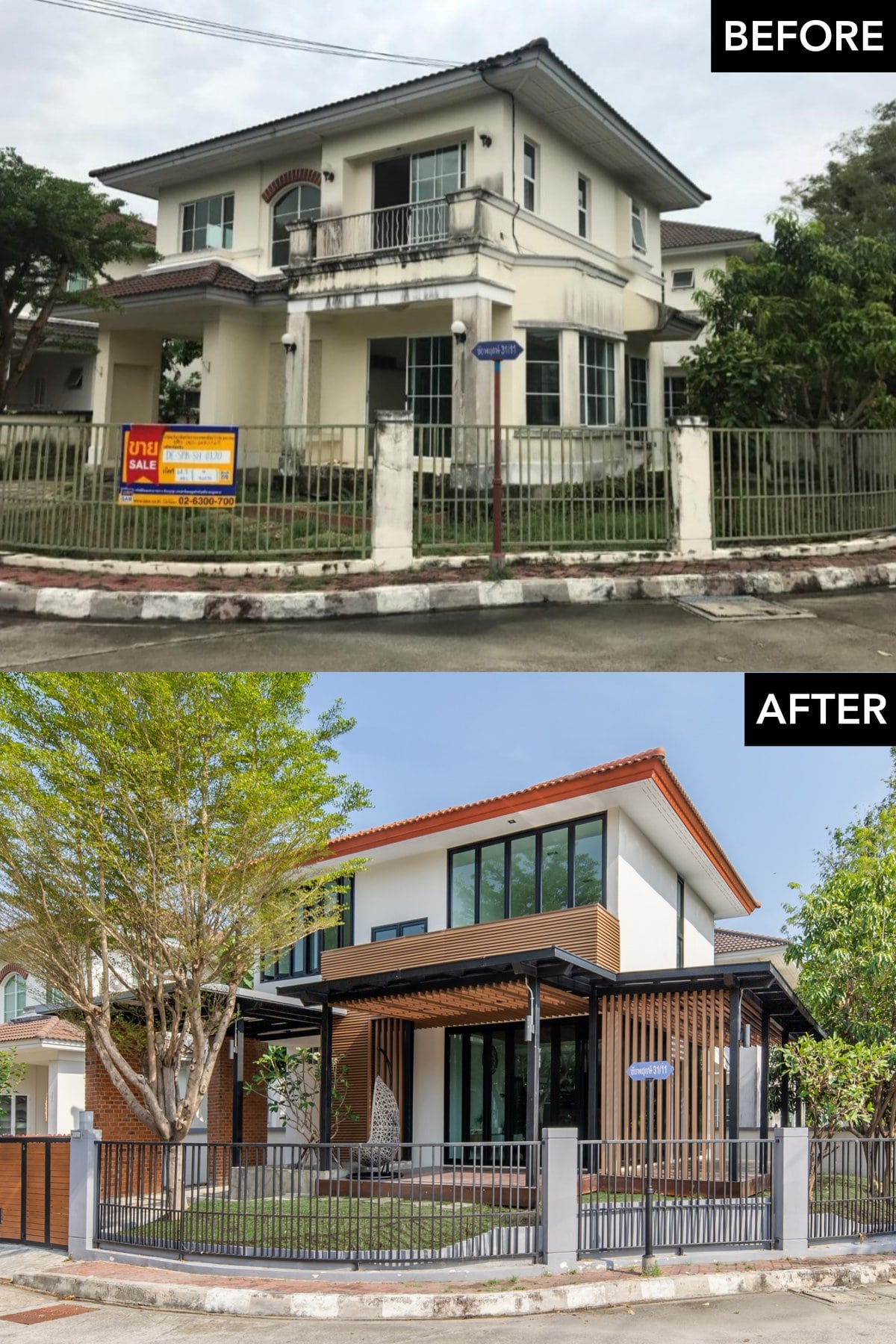
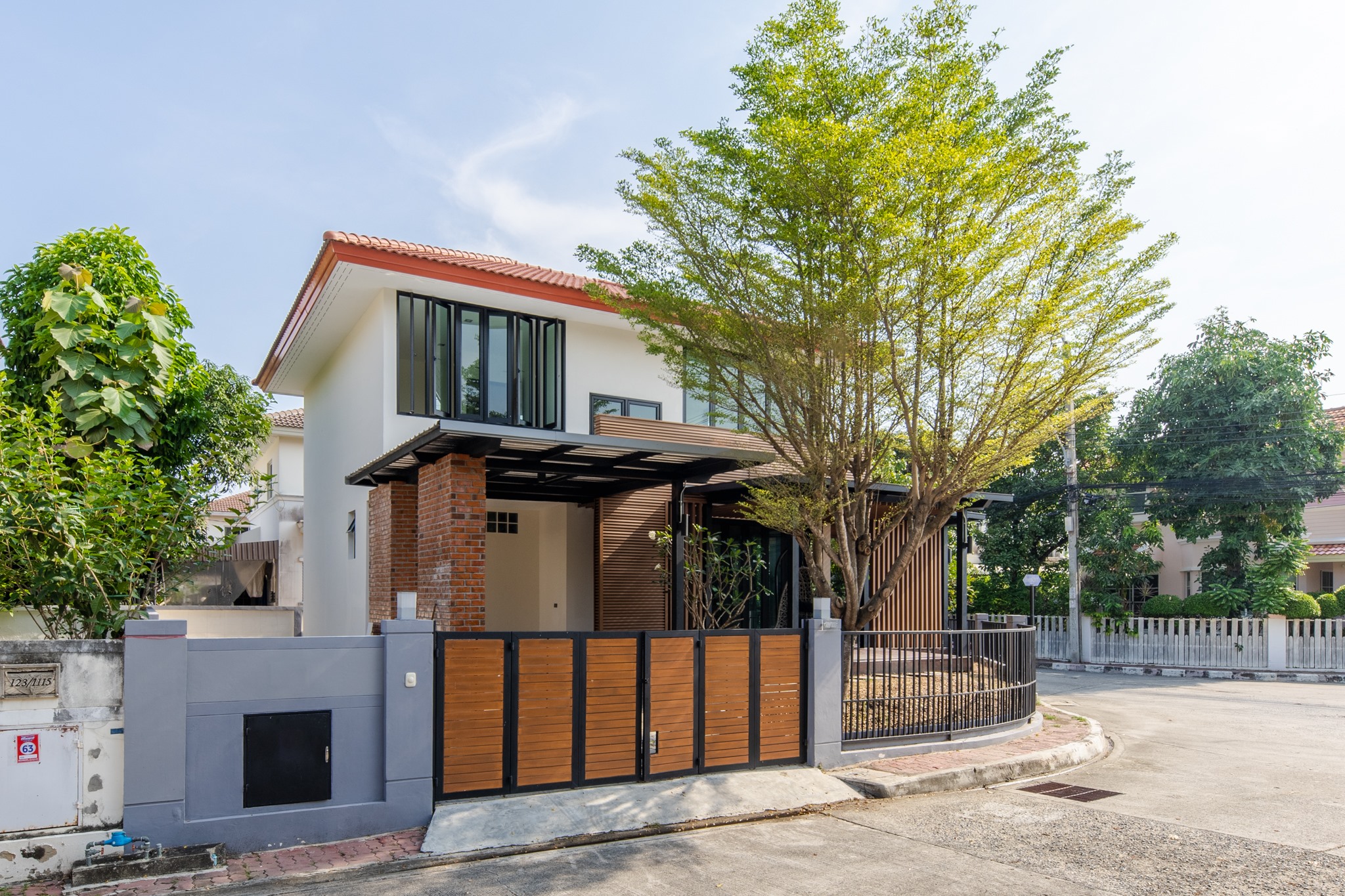
The cantilevered portions in the massing of the house, that shaded a small sit out and car parking were converted into gorgeous pergola-inspired overhangs, with orange-brown wooden slats, set in a black metal frame.
Brick cladding and wooden screens were added to the facade to give it a welcoming, resort-like appeal.
Interior Area:
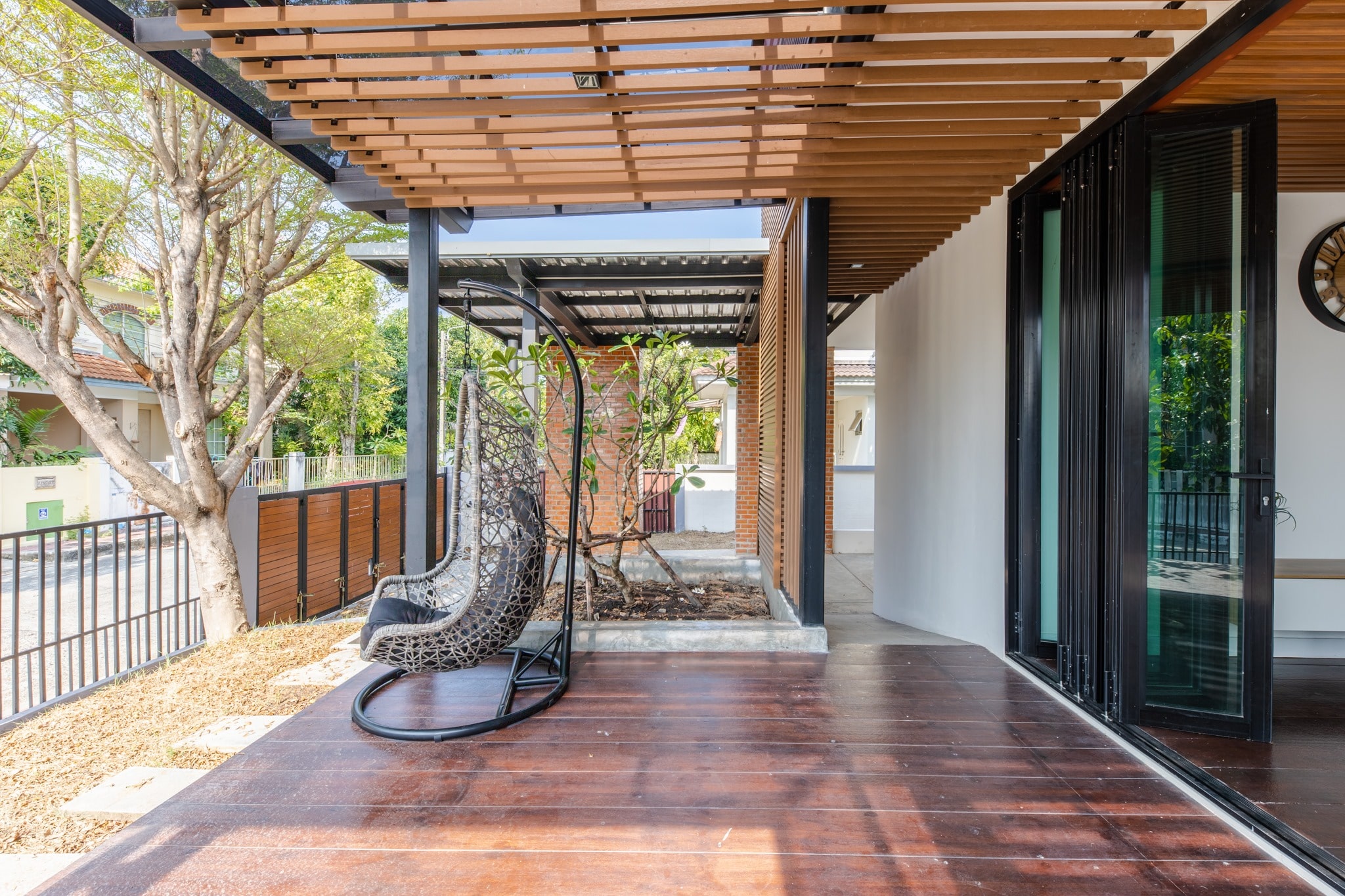
A shaded wooden verandah runs along the front of the house and serves as an extension of the living room when the full-length folding doors are kept open. A swinging egg chair on the verandah, next to a small tree offers the perfect nook for a cozy evening.
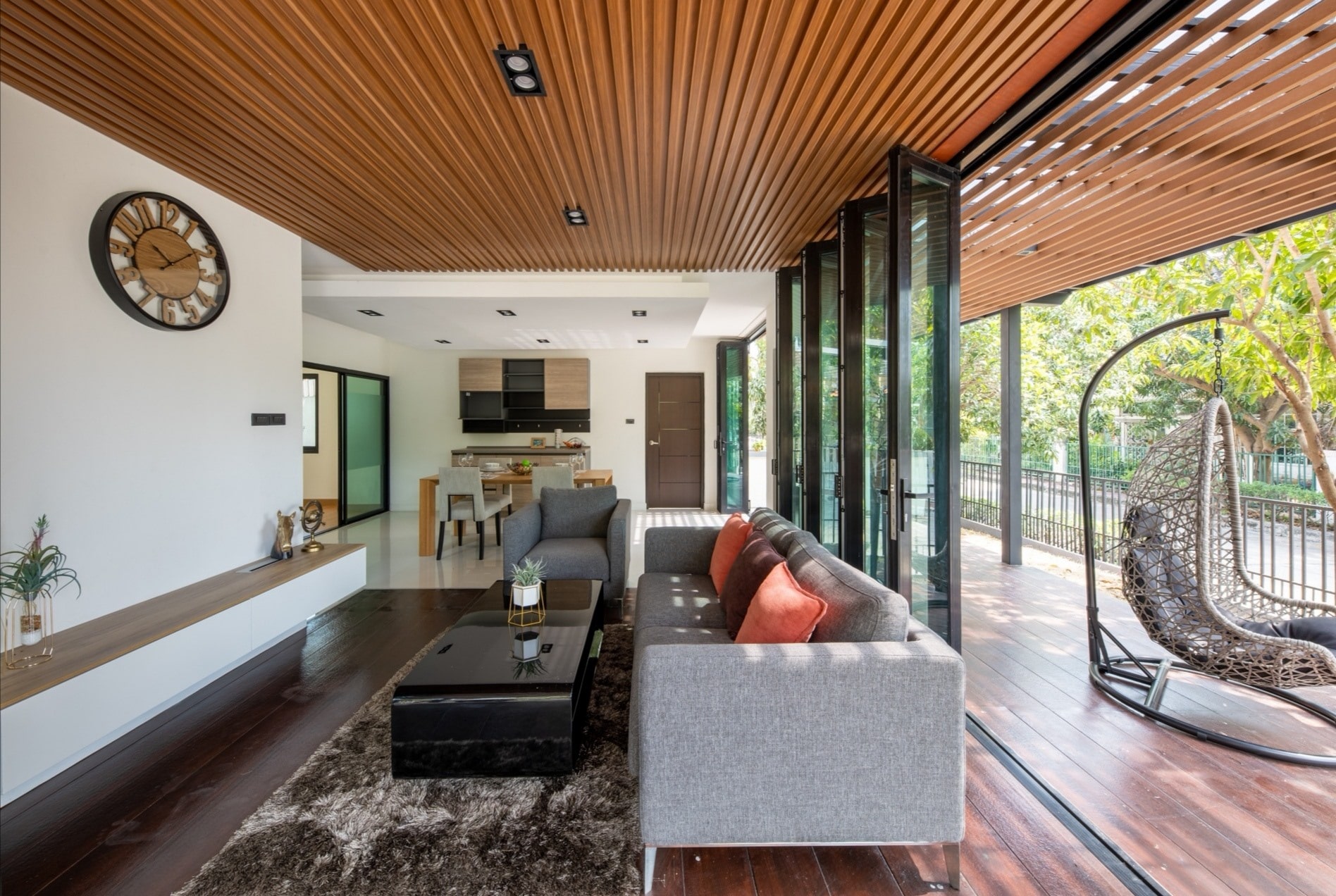
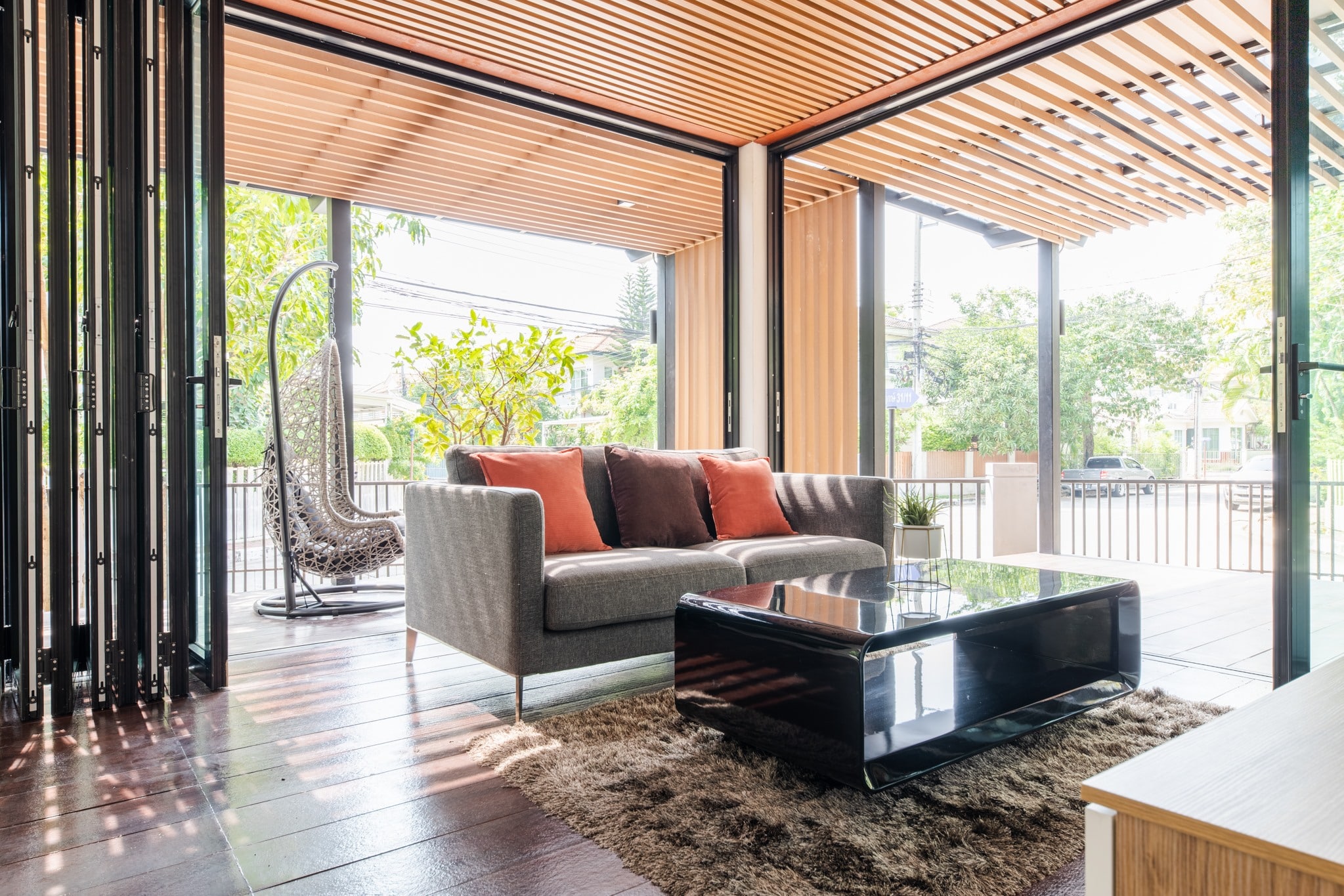
The false ceiling of the living room matches the wooden pergola of the verandah, as is the case with the flooring of both areas, therefore creating a seamless flow of spaces from one to the other.
The former opens out to the verandah on two sides, therefore flooding in natural light into the space.
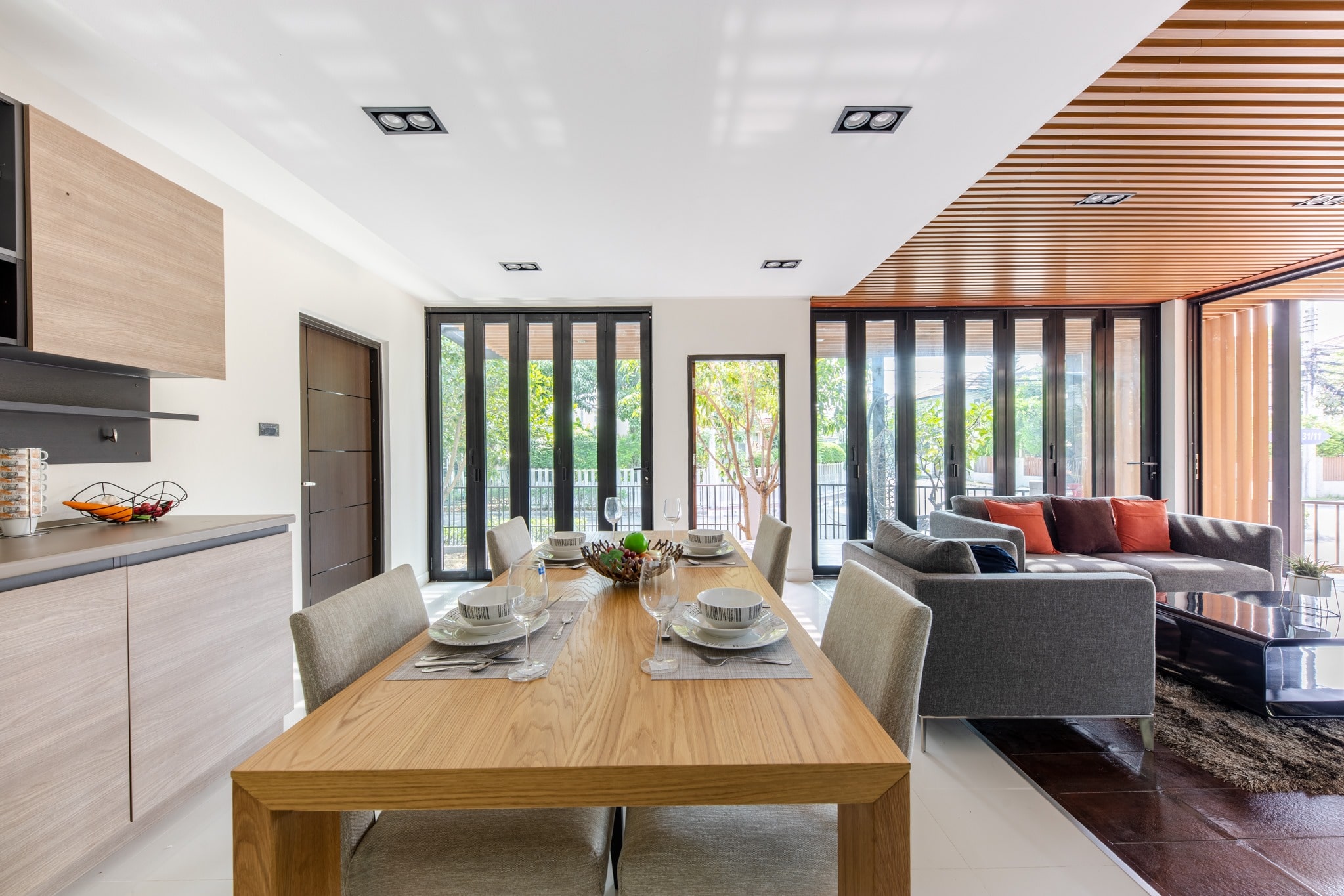
A quaint kitchen and dining room are placed in alignment with the living room, but a change of flooring and ceiling material segregates the spaces.
It does, however, follow a similar color palette of a muted white, peppered with some furnishings made from light brown wood, and the gorgeous views of the lush greenery just beyond.
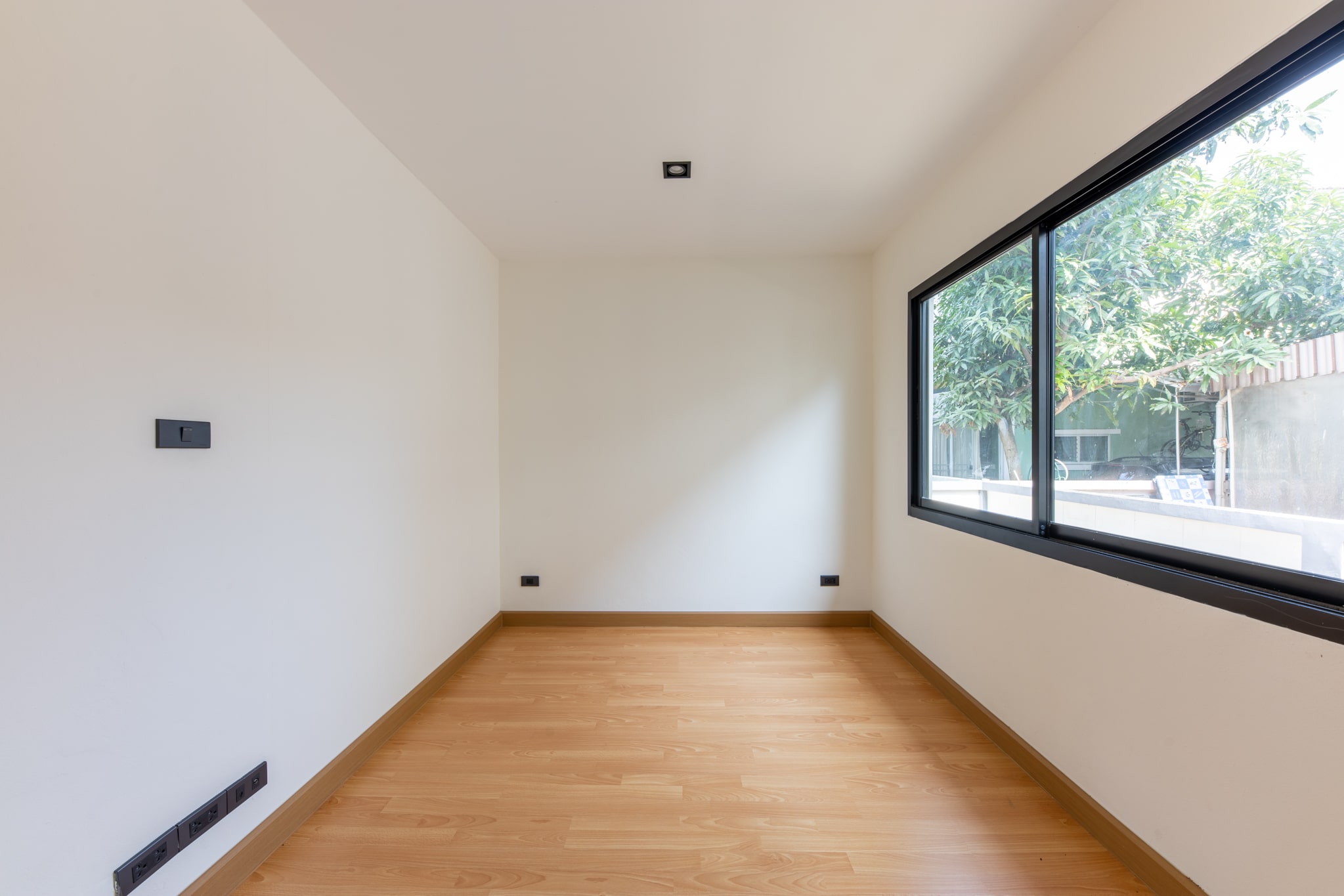
An accessible bedroom that opens out into the dining area, is present on the ground floor, keeping in mind the needs of elderly people.
With wooden flooring and white walls that are punctuated with black switchboards and a black-aluminium framed window, the bedroom has a minimalistic appeal to it.
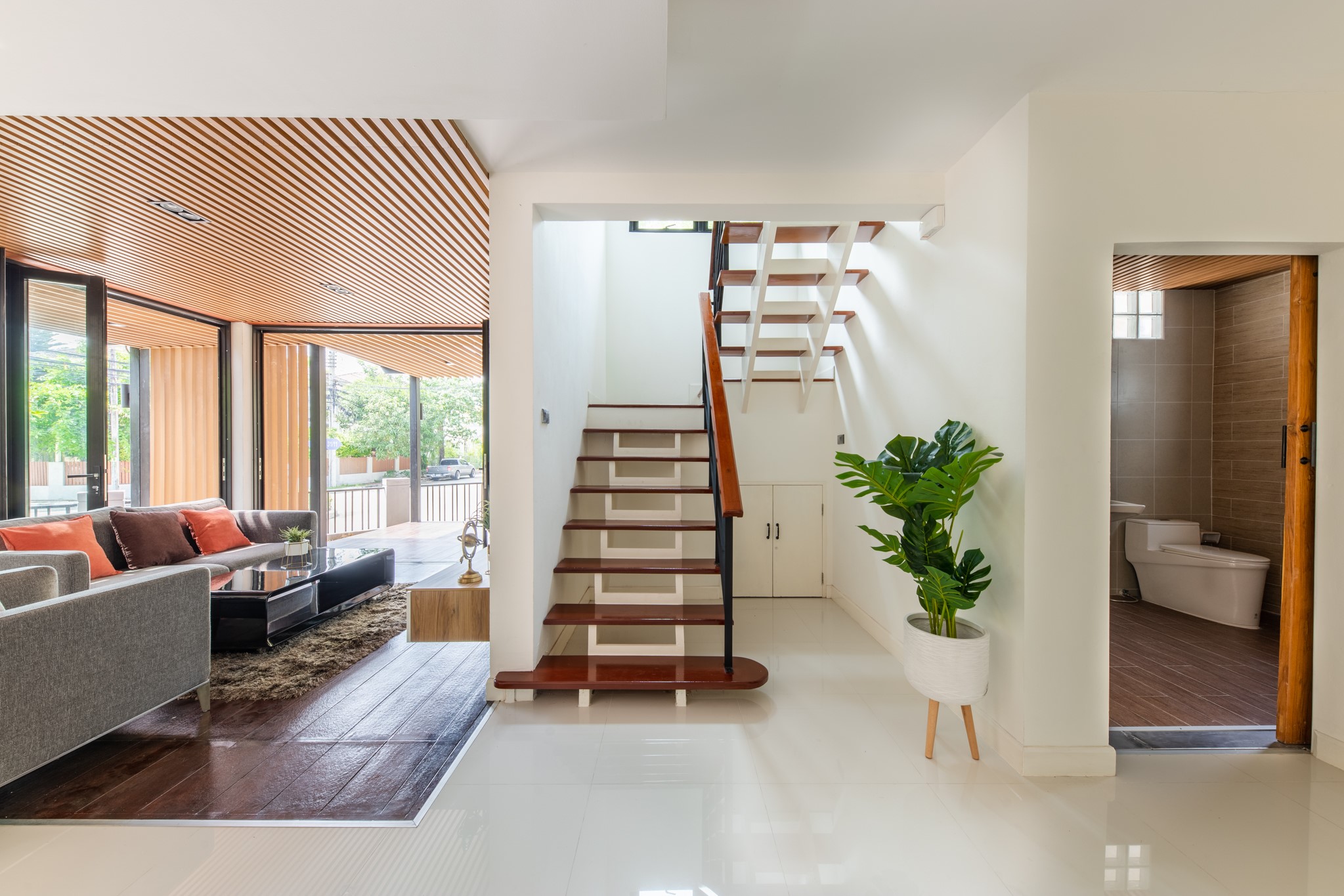
An open-riser, wooden staircase leads up to the second story of the house, where there are three more bedrooms. The spacious master bedroom is a delightful orchestration of tasteful furnishings, natural light, and serene views.
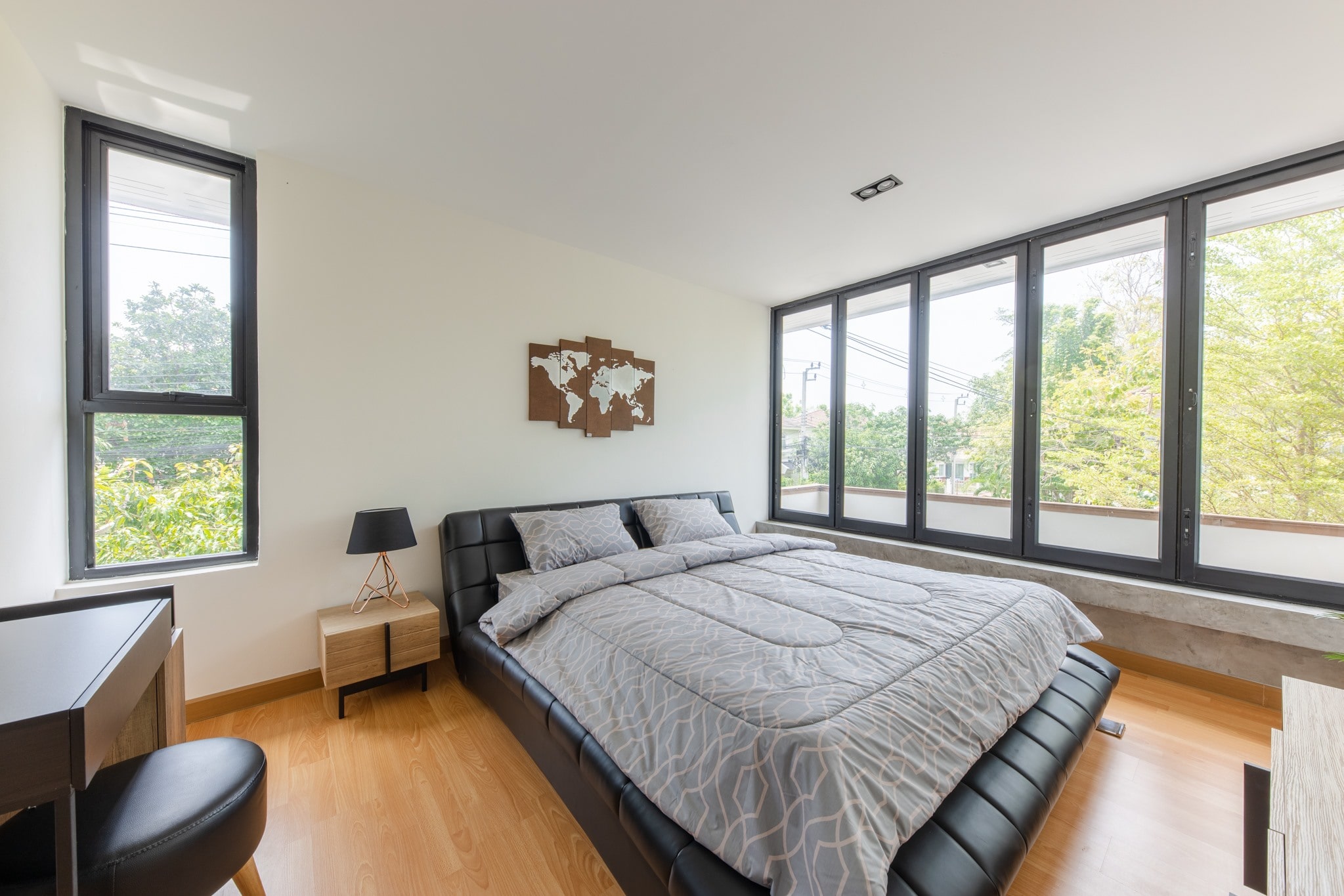
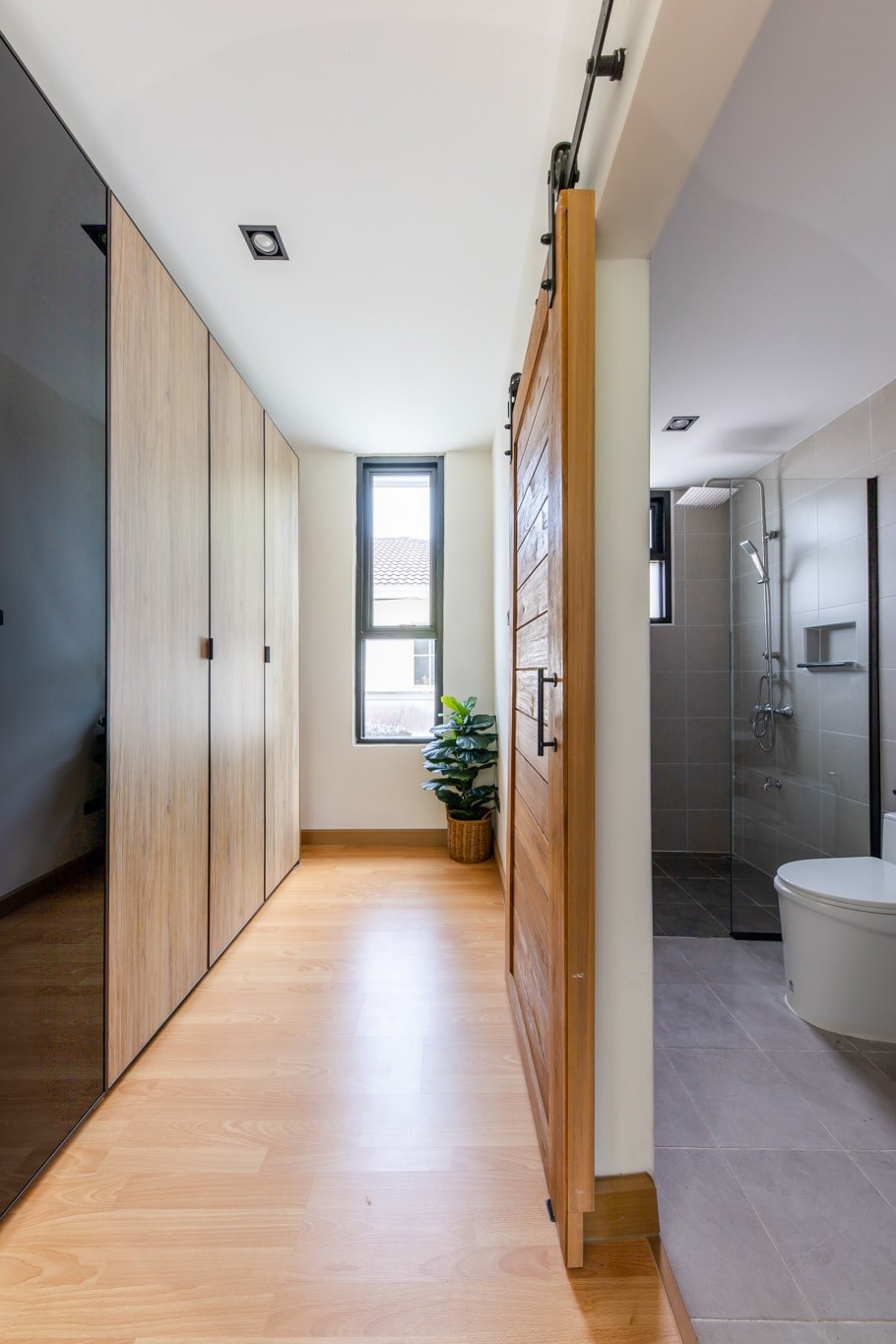
The color palette here is similar to the bedroom on the ground floor, with the addition of muted brown furniture. The master suite includes a walk-in closet and an attached bathroom.
The latter draws inspiration from the muted browns of the bedroom for its backsplash and flooring tiles.
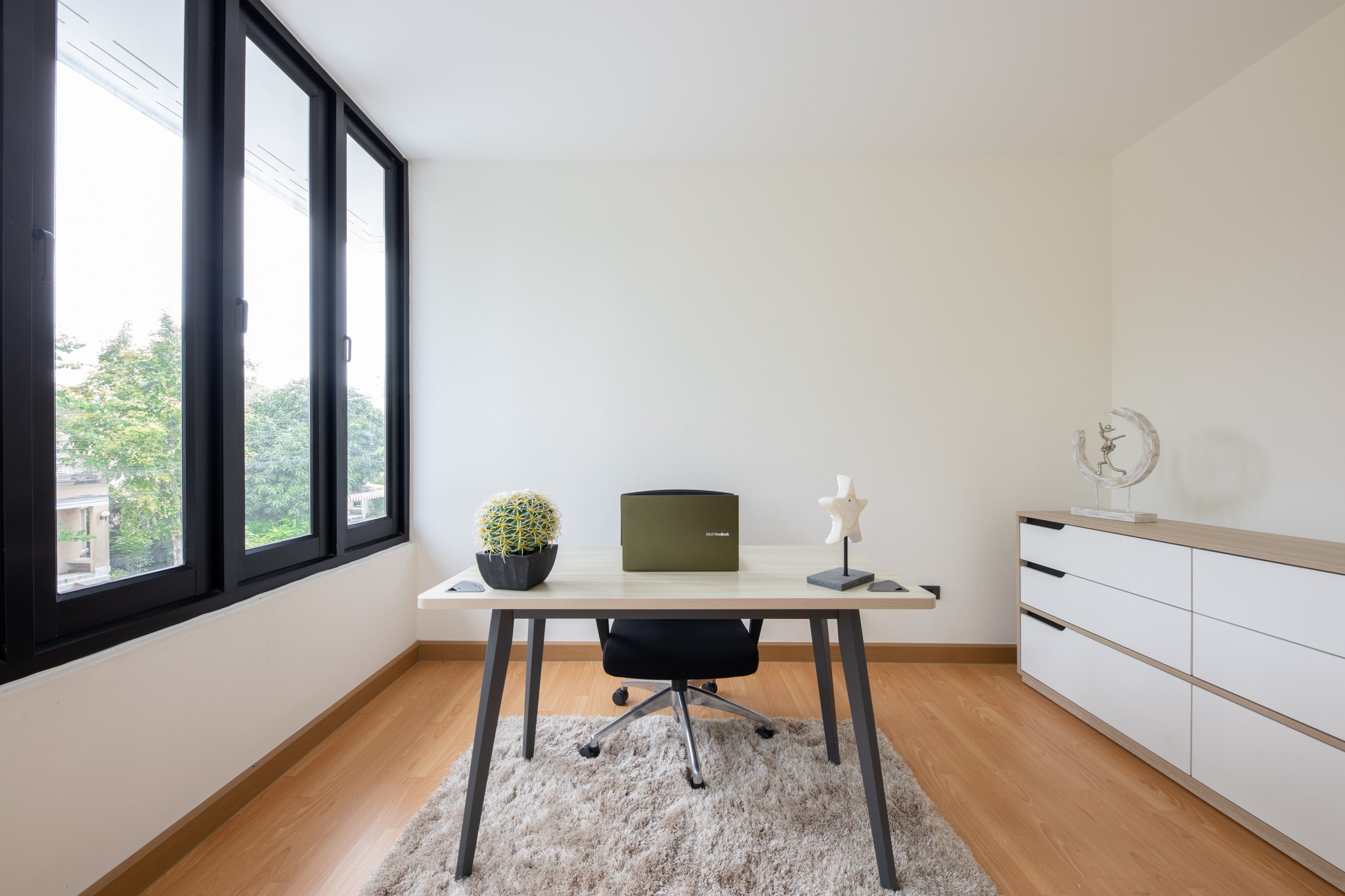
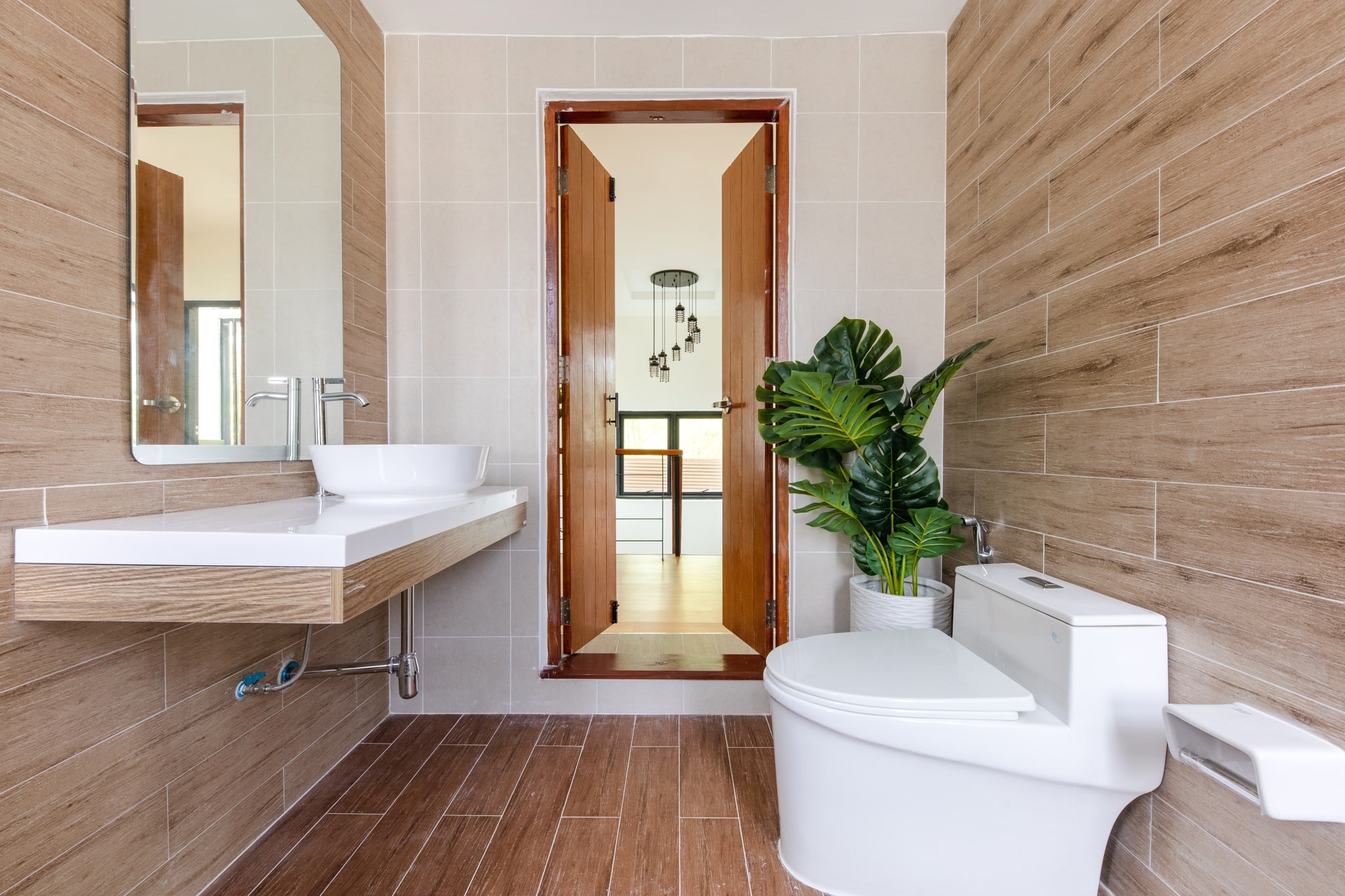
The other two bedrooms have also been designed in a way similar to the master bedroom and can be transformed into a study if required by the clients who will eventually acquire the house.
The common bathrooms on both floors have been furnished with wood, paired with pure white fixtures.
This residence in Thailand strikes the perfect balance between earth-toned, minimalistic furnishings, functionality, natural lighting, and mesmerising views. It is therefore the living embodiment of the concept of bringing the outdoors inside.
All images taken from BAM Thailand unless otherwise stated.
Interested for more amazing house designs? Check out our collection of house design articles now.



