Located in a busy district of Thailand, where space optimisation takes priority over aesthetics, “The Connect” forms a connection between the Muji style and nature.
Right from the facade, its elements are kept downright simple, with off-white faux-wood siding and clean white lines.
Designer: H6 homesix
Location: Thailand
The Concept:
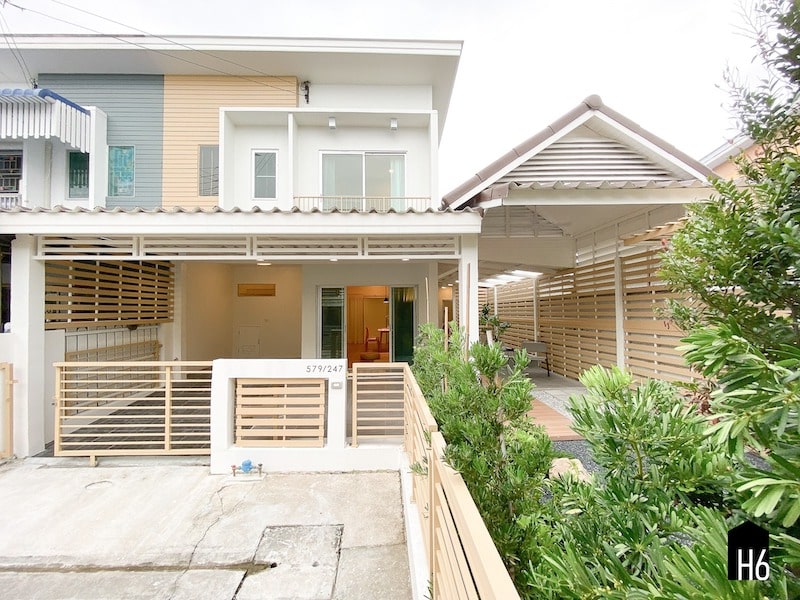
Designed in the Muji style, which balances a minimalistic aesthetic with elegance, the living room is a brightly-lit space with only the bare essentials.
While the furniture has been crafted from real wood, the flooring features interlocked SPC wood panels. It has a warm and cozy charisma to it, that welcomes people as soon as they enter.
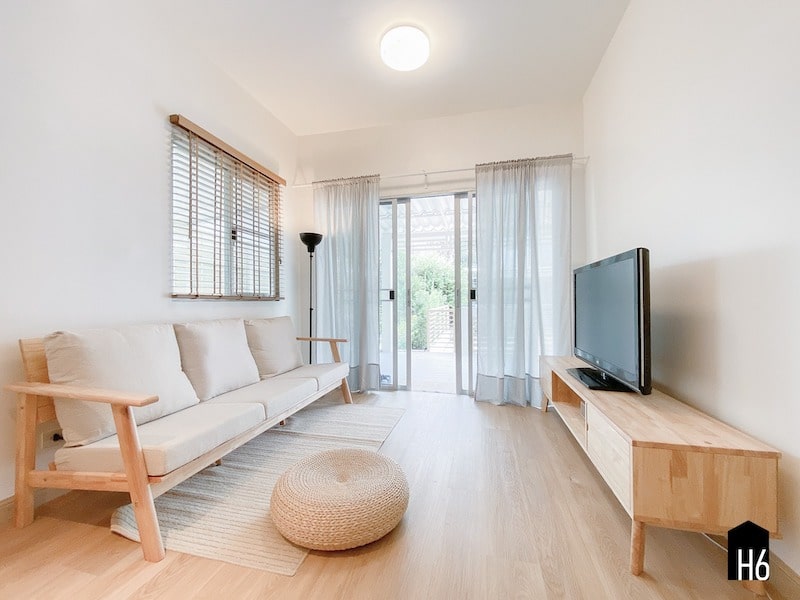
Next to the living room is a dining area for four people, where a matte-finish wooden dining set creates an inviting aura. Two classy pendant lights in a black frame hang over the table, better defining the space.
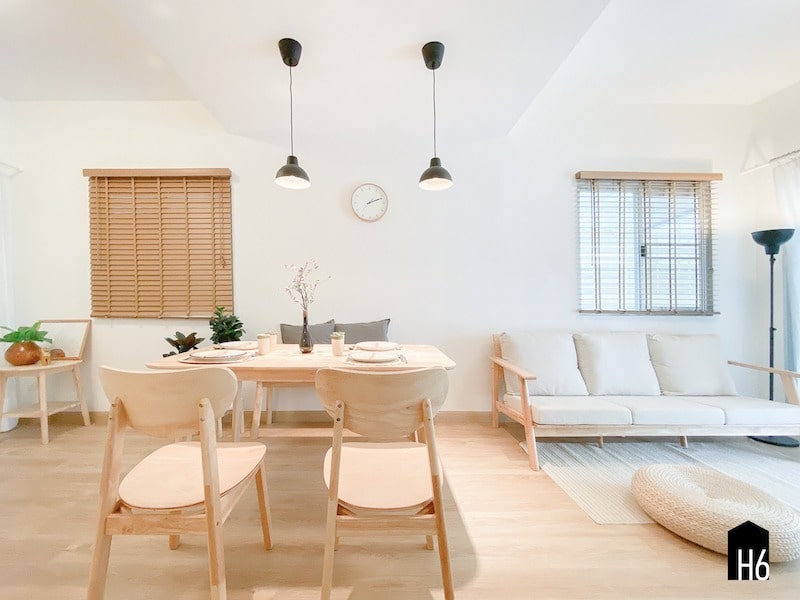
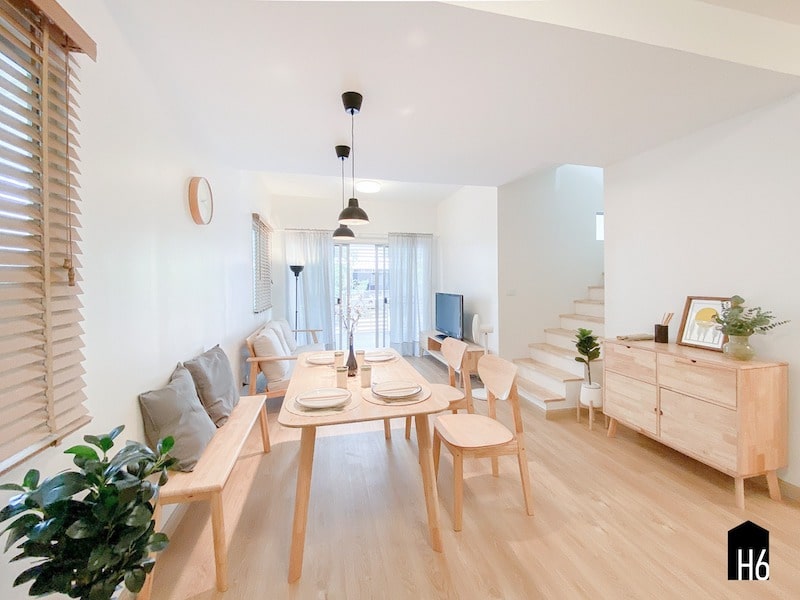
Synthetic plants are interspersed throughout the house to add a splash of color and bring the residents closer to nature, without having to maintain actual plants.
In a corner of the house, is a private work area, where the desk is also crafted in wood.
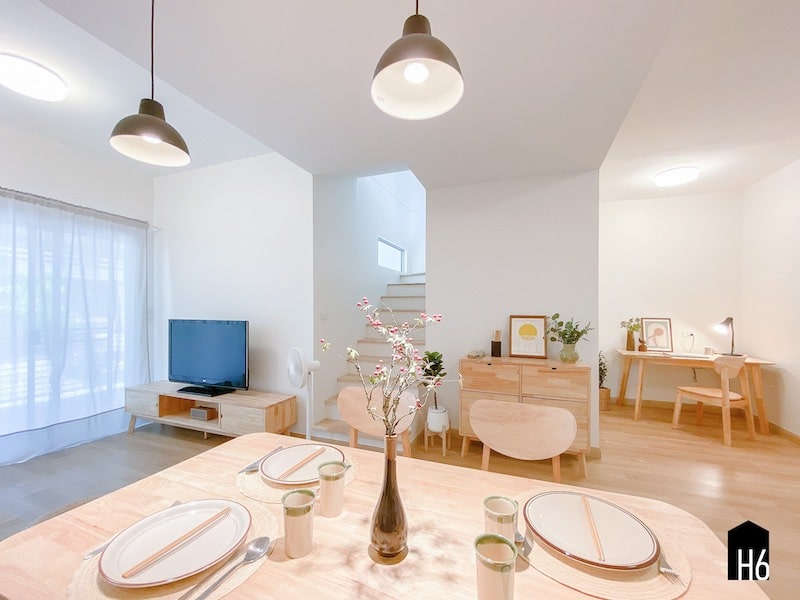
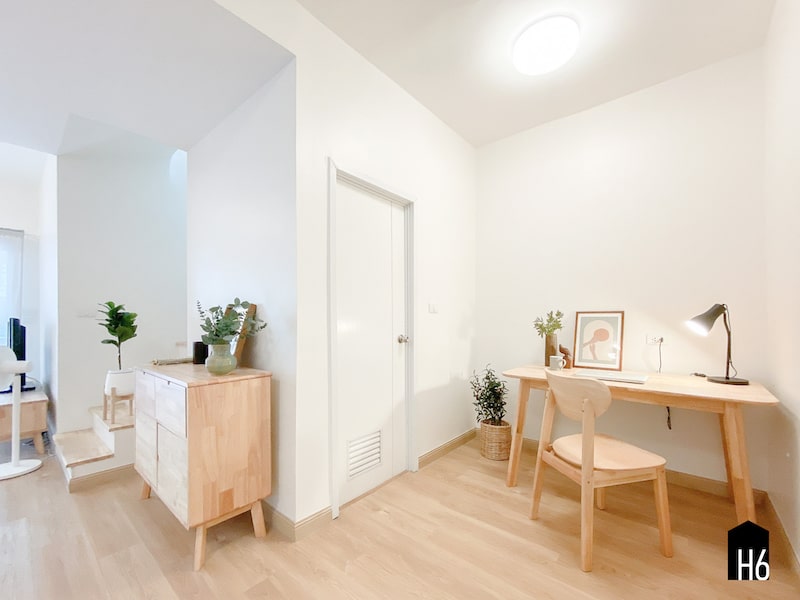
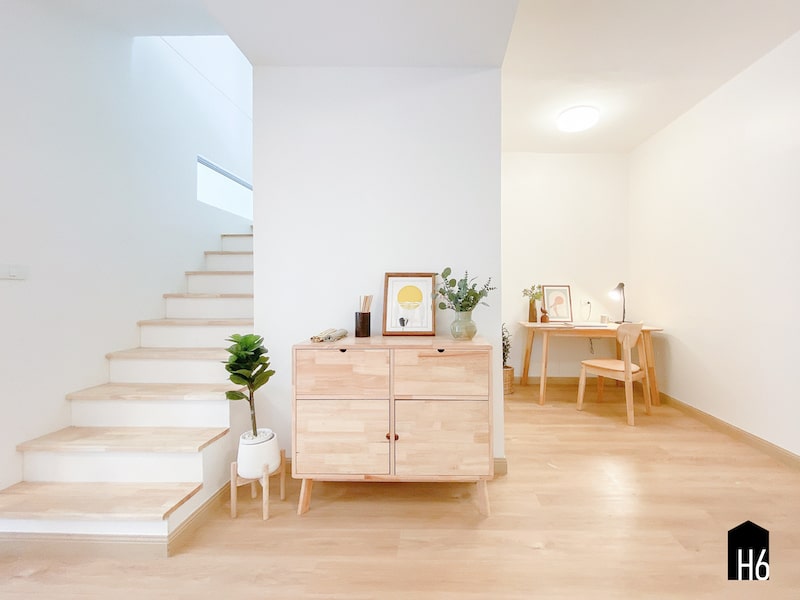
The L-shaped kitchen focuses on white and pale brown tones, to make it appear spacious. A latticed window fills the space with sunlight and fresh air.
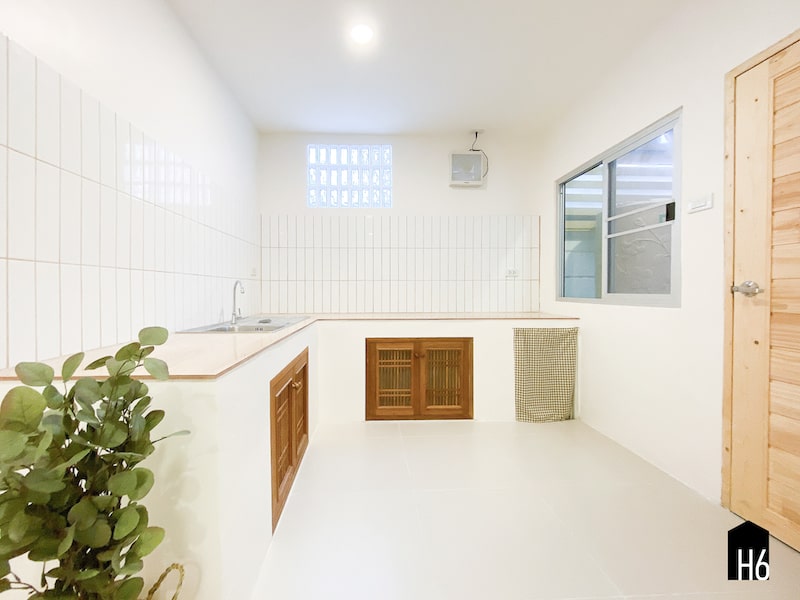
The staircase is enclosed on two sides by stark white walls, whereas its threads are made from the same interlocking SPC wood panels. Natural light has been incorporated via narrow windows near the landing.
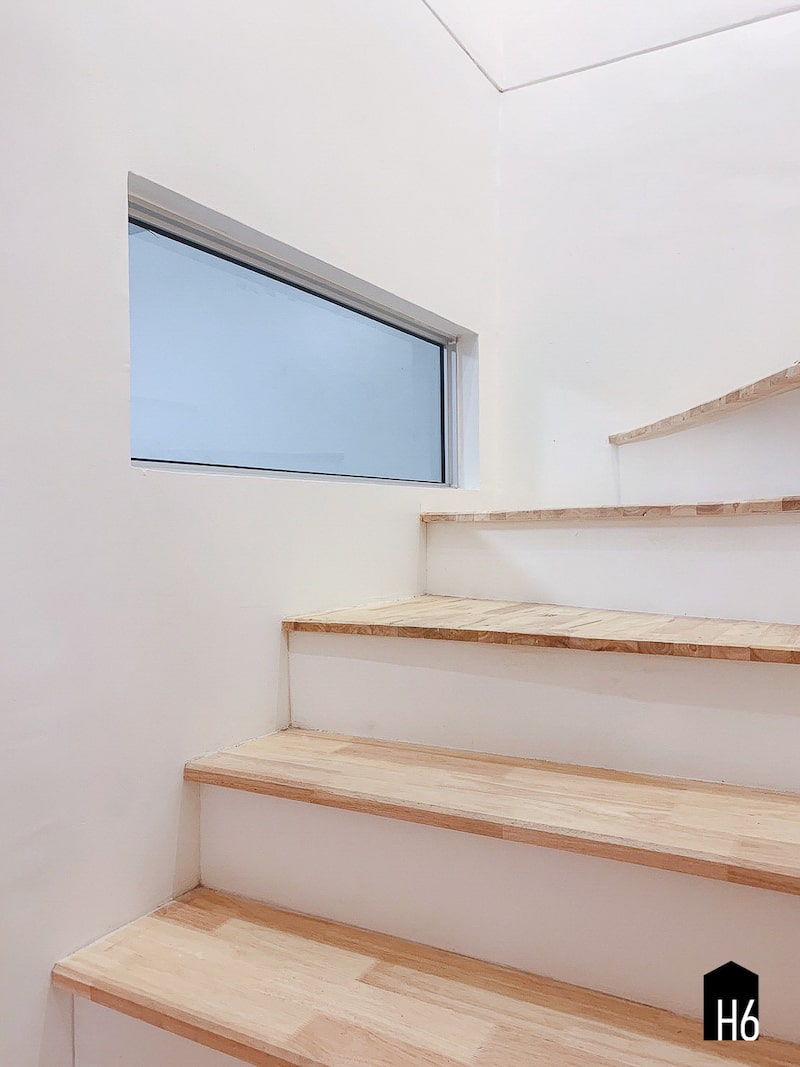
The master bedroom also follows the Muji style, with its SPC wood flooring, wooden furniture, and a rattan rug.
Bamboo blinds, a typical element of Thai architecture, filter the sunlight entering through the windows, whereas white, translucent curtains cover the floor-to-ceiling doors of the balcony.
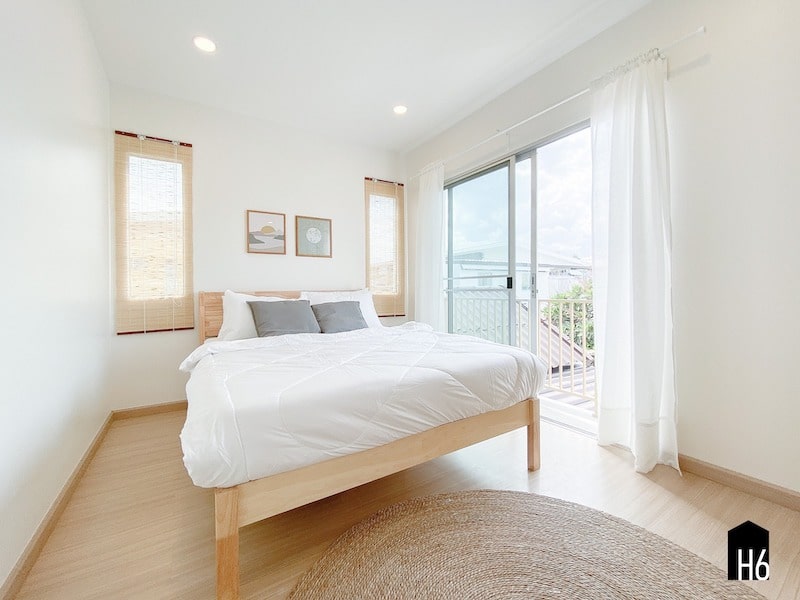
On the left, the walls are decorated with cute, pastel paintings that complement the Muji style.
Towards the right, there’s a small make-up table and full-length mirror that forms the dressing area.
There’s also space for a small cupboard to be placed in the corner, in the future.
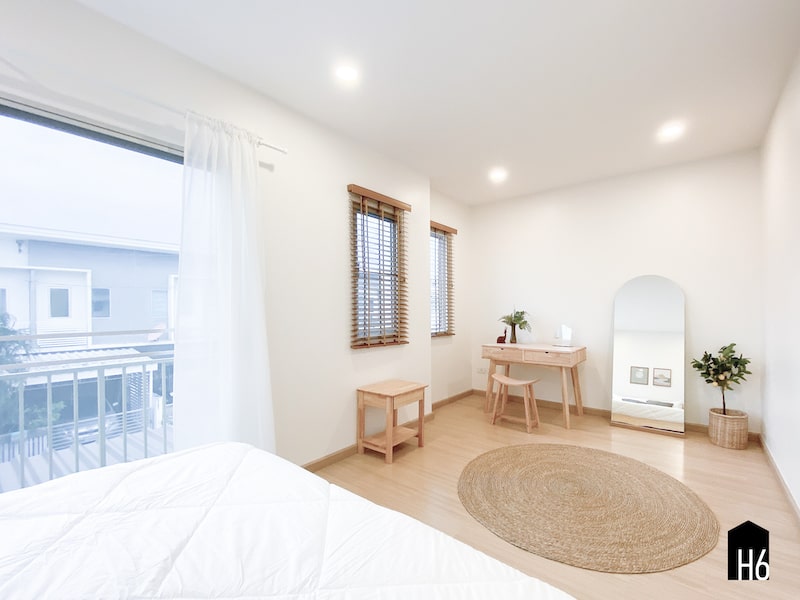
Unfurnished rooms are also present on the first floor. One of them has two wide windows, making it ideal for an office, photography studio, or a bedroom, as the sun shines through the whole day.
The other has only a single window that faces the south and is suitable for a children’s bedroom since the room is filled with a cool breeze throughout the year.
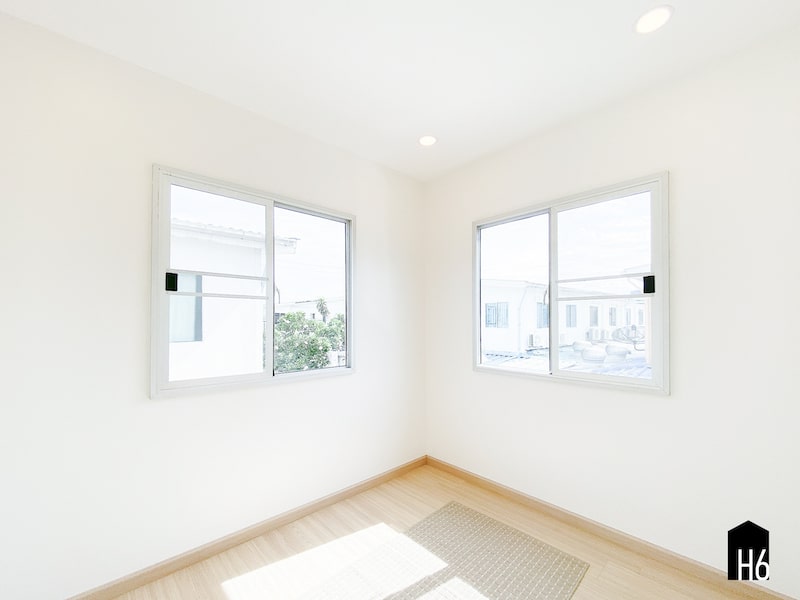
The bathrooms follow a minimalist theme, where white is the predominant color. It is divided into a wet and dry area, to improve functionality and facilitate maintenance.
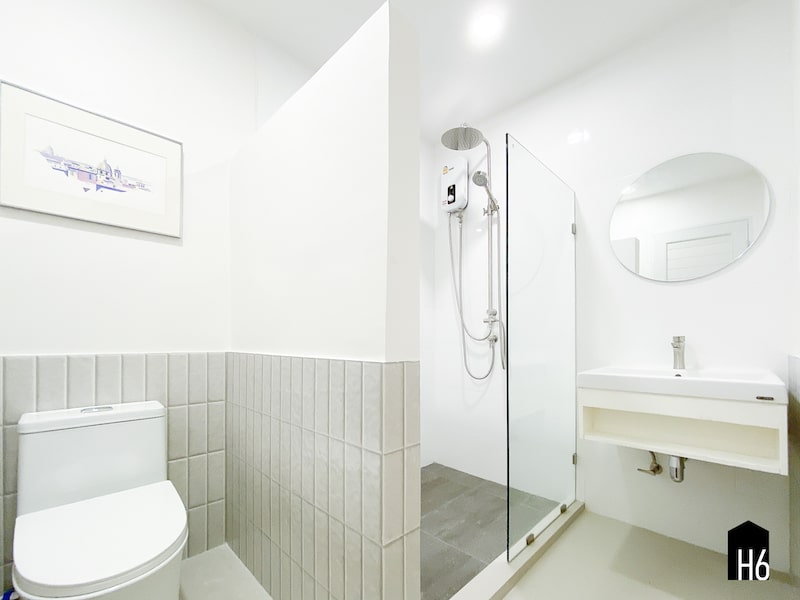
A private rock garden at the front of the house offers the perfect space for a barbecue with family, or a relaxing evening meditating in solitude.
A deck extends from here, to the side of the house, where the roof continues down to shade it, making it the perfect, cozy nook.
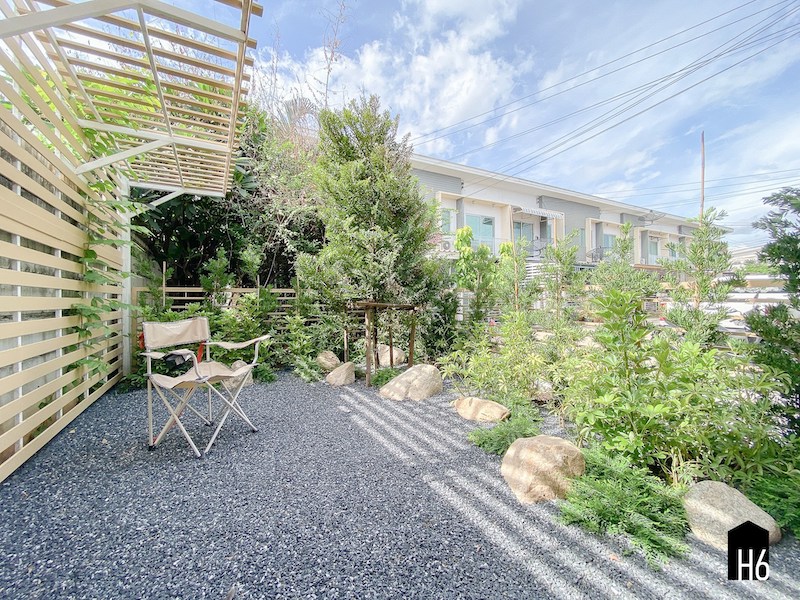
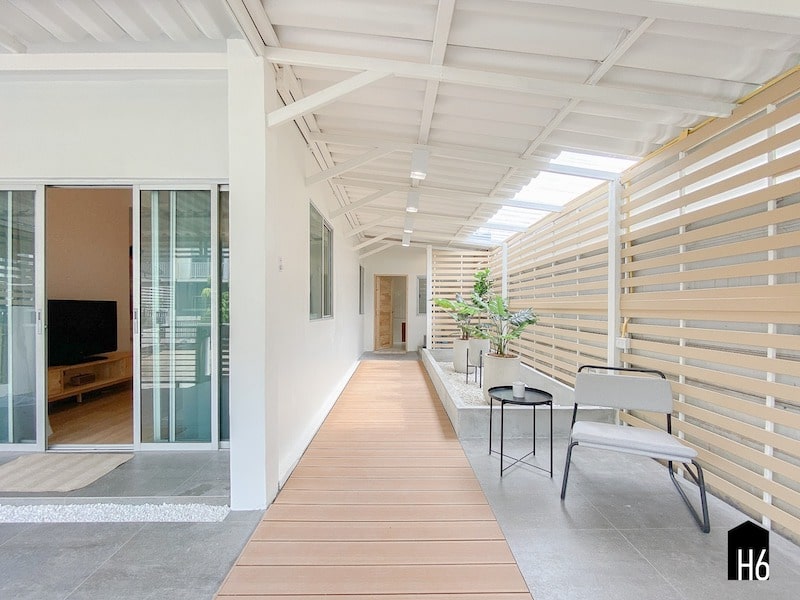
The Connect establishes a seamless interplay between the Muji architectural style, a neutral color palette, and intricate details that improve functionality. It responds well to the site and promotes happy, tranquil living.
All images are taken from H6 homesix unless otherwise stated.
Interested for more amazing house designs? Check out our collection of house design articles now.




