It’s not a small feat to exercise restraint during interior design, and still, make the space feel cozy, but the 450 square foot Buranasiri House in Sansai, Thailand has achieved just that.
Designed with the concept that simplicity lies in the details, it reflects the home owner’s personality, with perfectly crafted, functional spaces.
Project: Buranasiri House
Designer: WN House
Location: Thailand
Exterior Area:

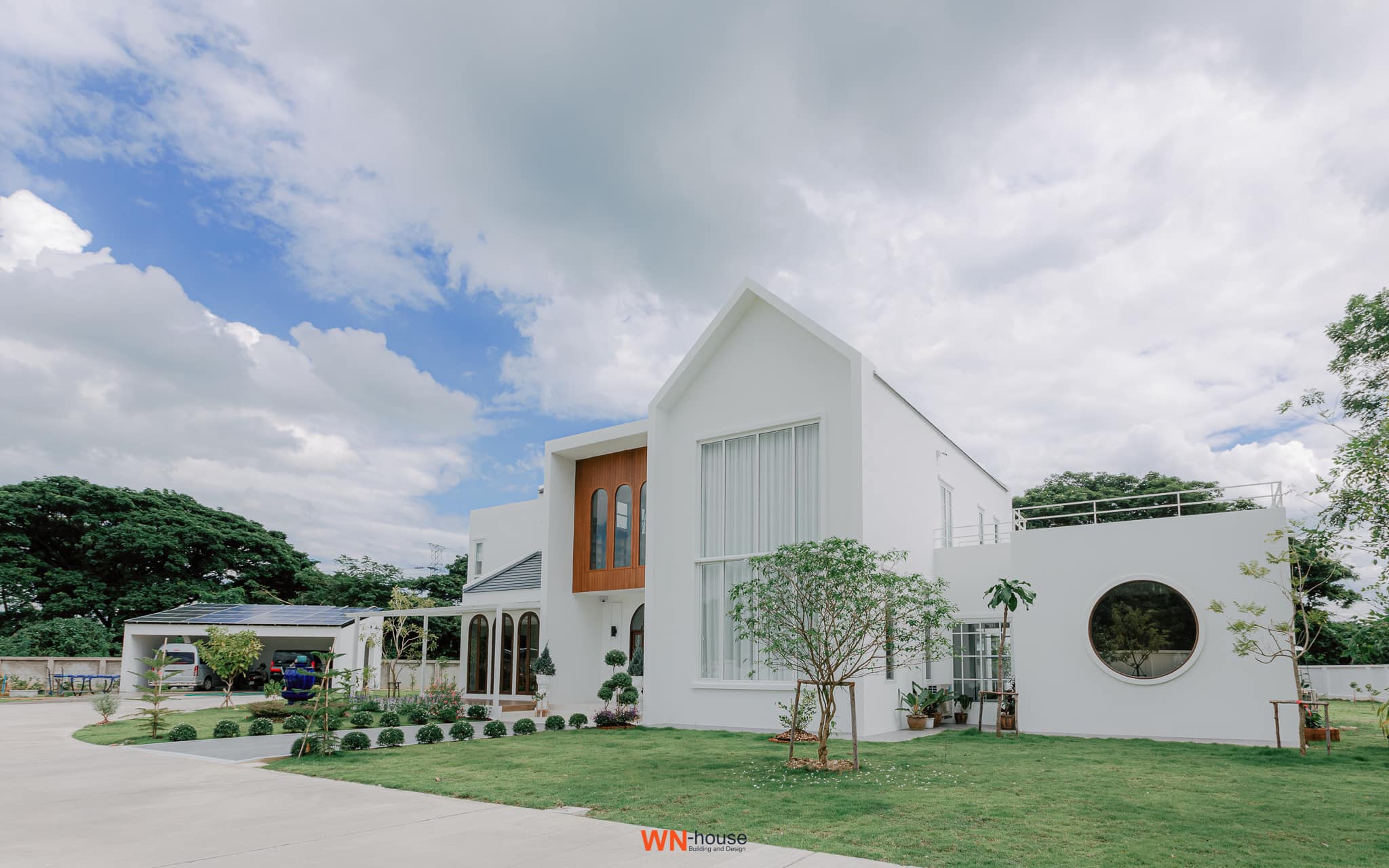
The nordic minimalist style chosen for the interiors speaks to the owner’s tidy tendencies, and also his desire to live in a space that is inviting and comfortable.
The design is a seamless amalgamation of textures and soft hues that contribute to a sleek, modern aesthetic.
The facade of the house is akin to a dollhouse, with its clean white lines sprinkled with some solid colors like orange-brown and grey-blue.
Interior Area:
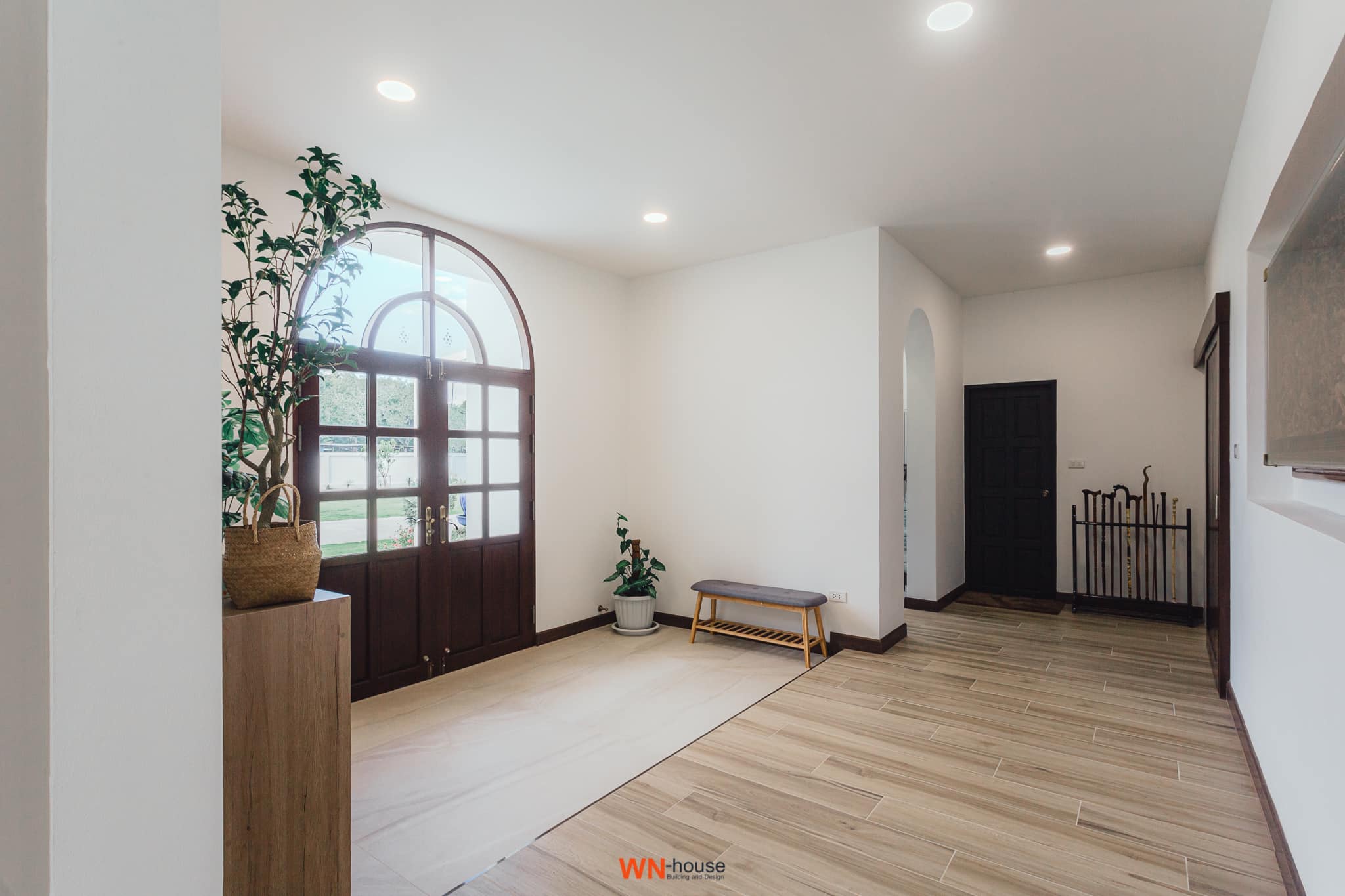
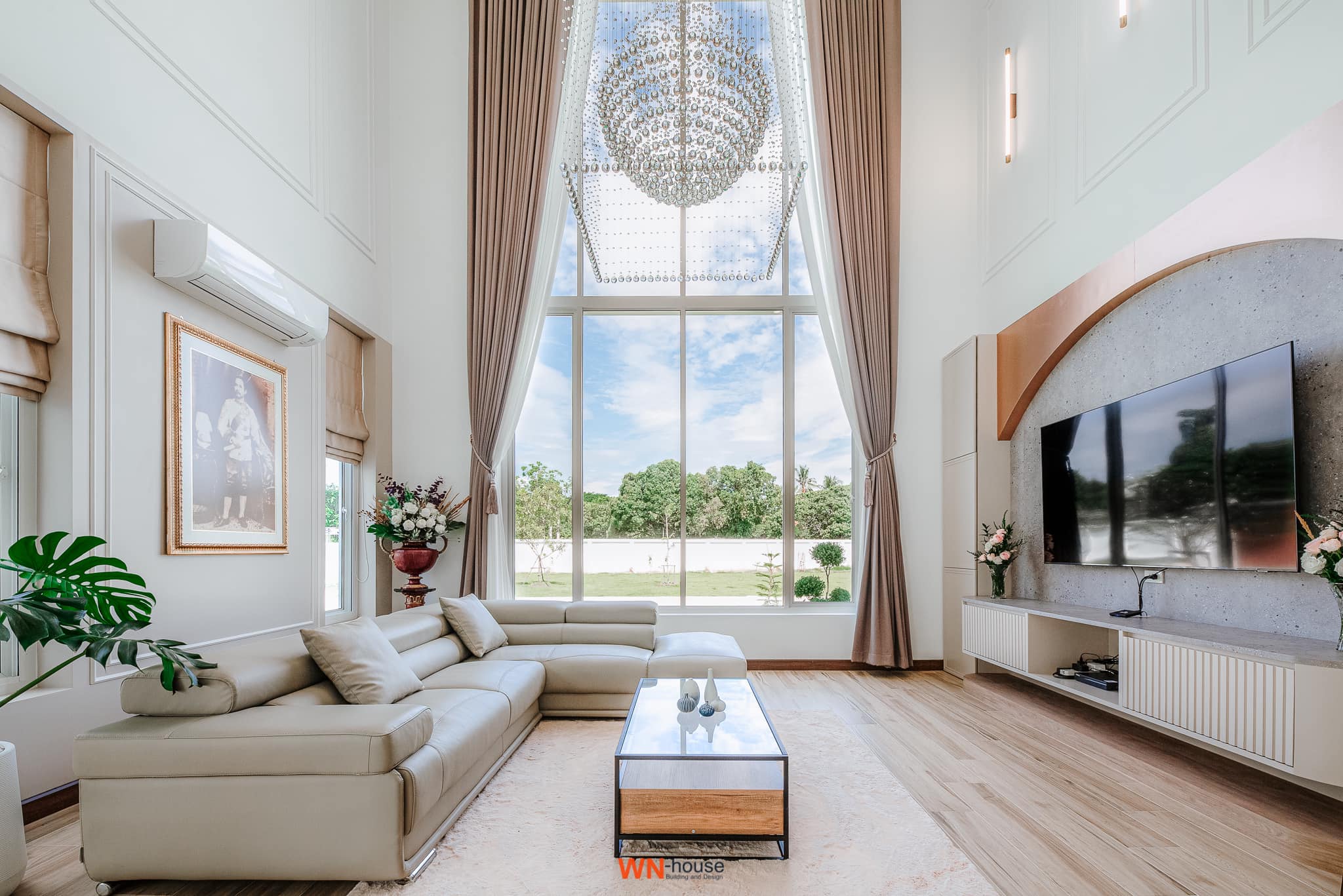
In the interiors, the color palette of white, warm grey, and light brown, along with the cozy accents and stunning modern furniture make the house seem spacious and inviting.
The design also plays with natural light, from the full-length glazing that floods light into the double-height living room, to the skylights above transition areas.
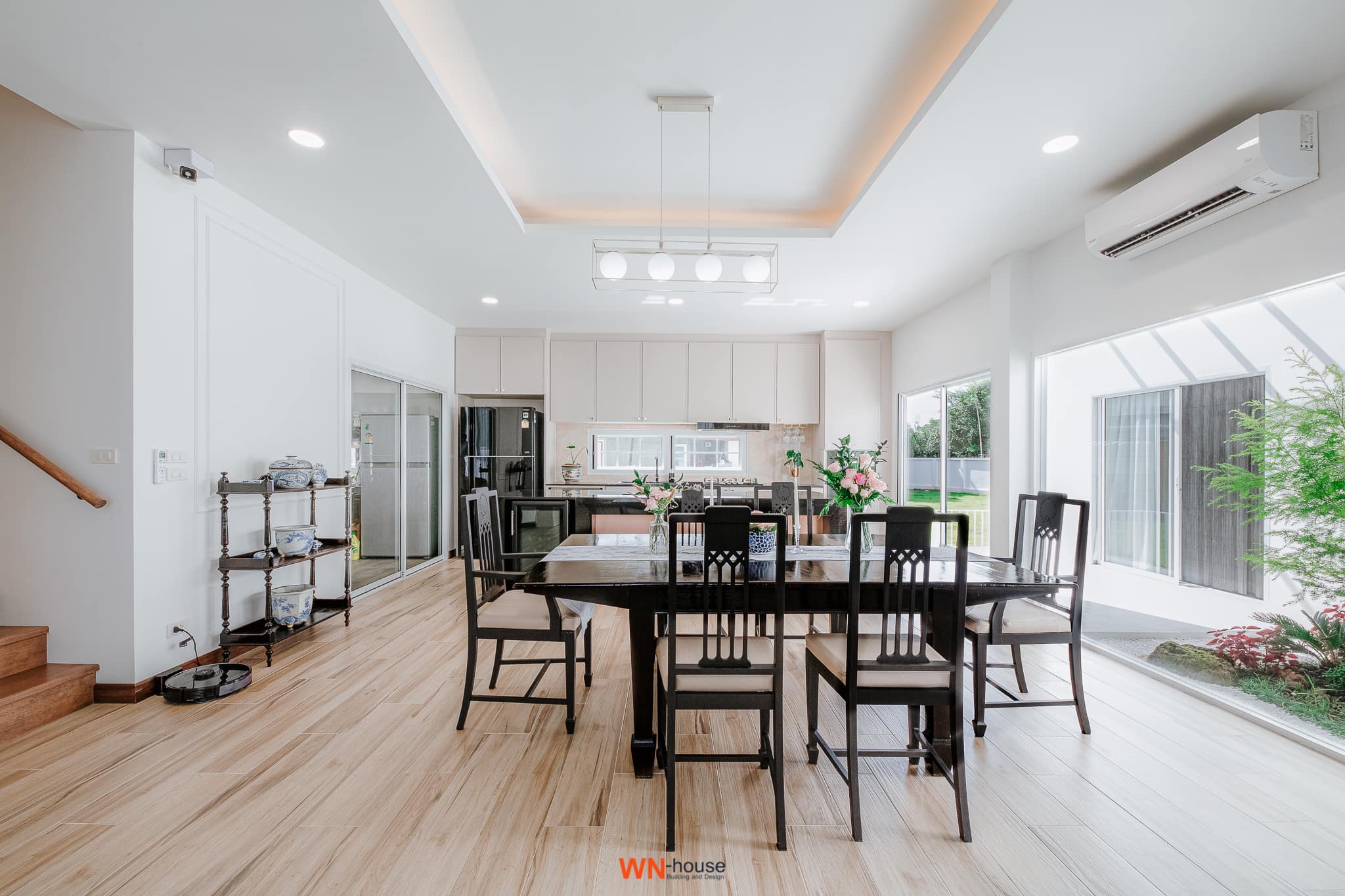
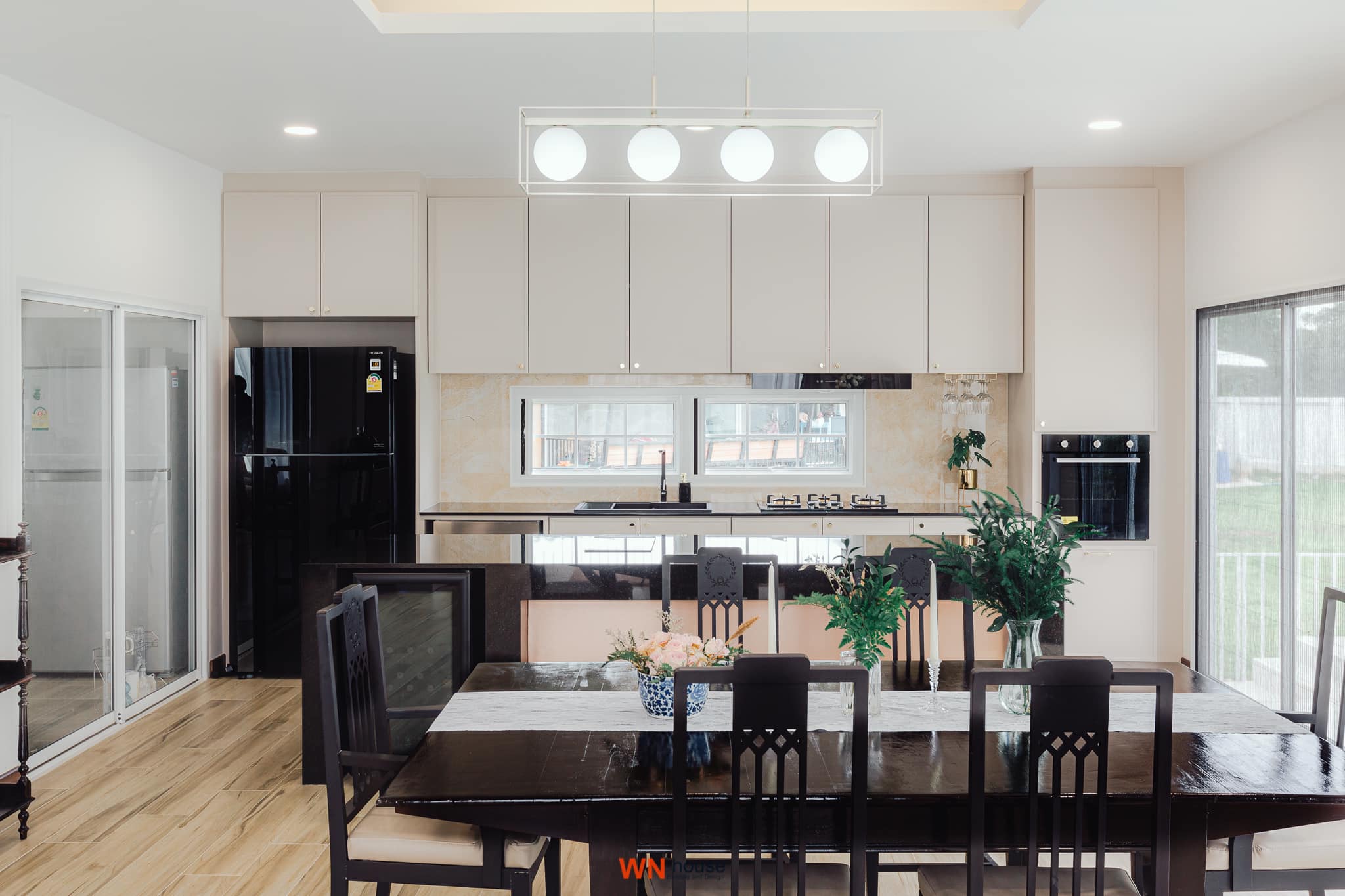
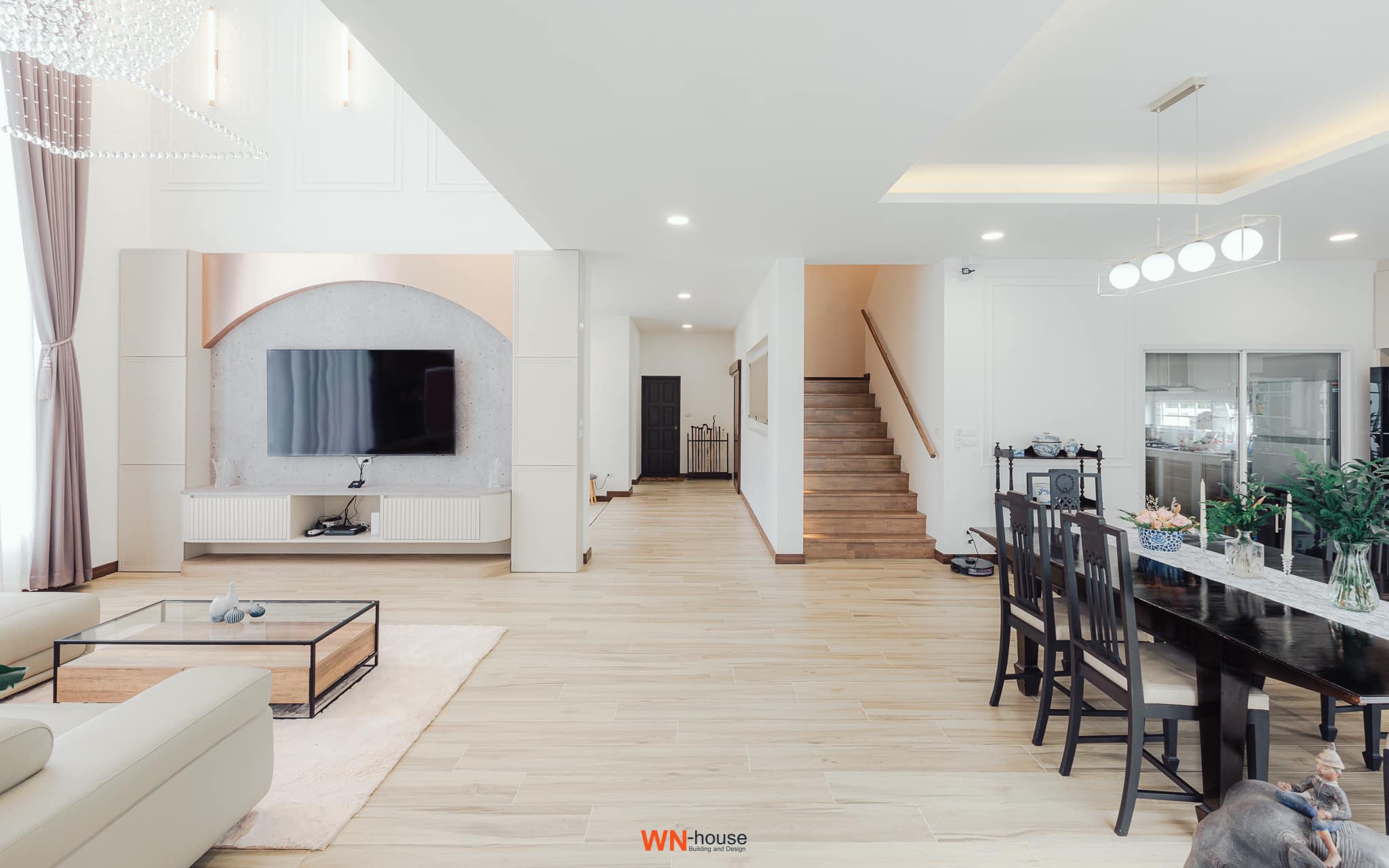
The living room is one of the most notable features in the house, because of its double-height and full-length glazing which enables plenty of sunlight to brighten up the space.
A massive diamond-like crystal chandelier seems to float above this space, like a giant raindrop, adding an ethereal ambiance to the living room.
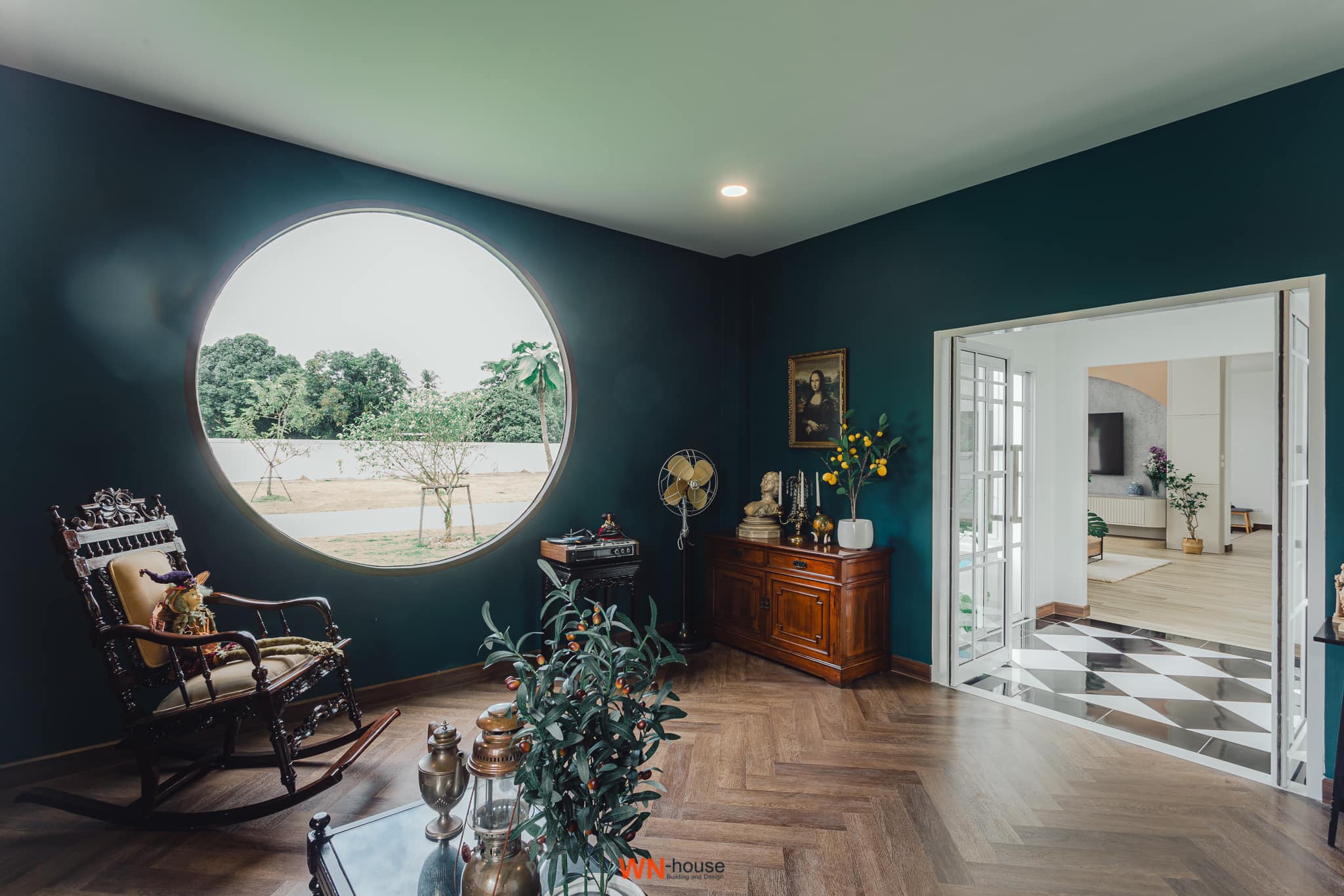
Another typical element seen in Nordic interior design is that of high contrast. On the ground floor, this is seen in the office plus informal living room, where the soft color palette takes a bold turn, with dark green walls, hardwood furniture, and lavish decor elements like intricately carved showpieces.
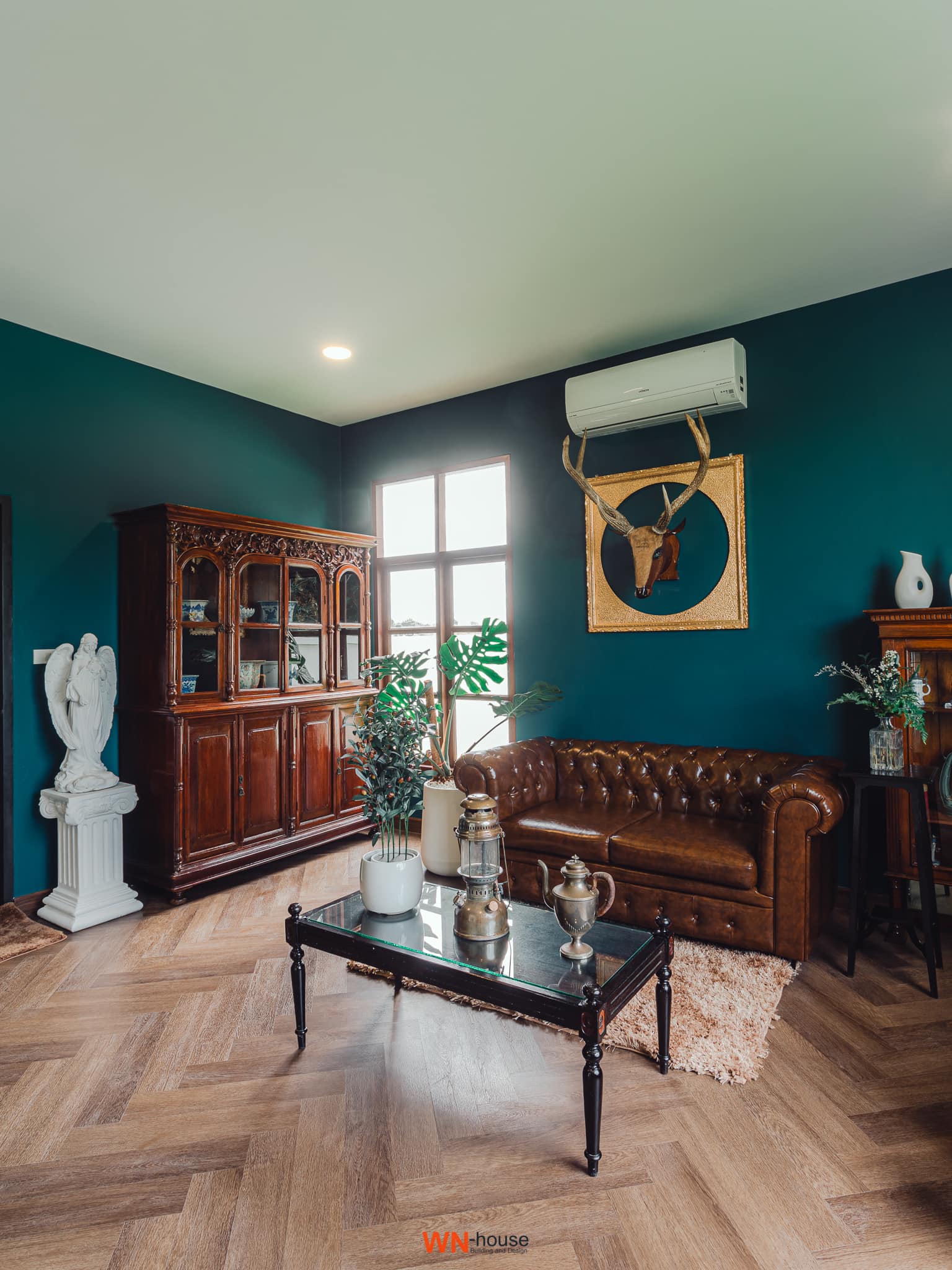
This room exudes an aura of majestic power with its rocking chair and dark brown leather sofa, with a framed antelope head on the wall above. On the other hand, the rest of the house features more muted tones that impart coziness.
Upper Level Area:
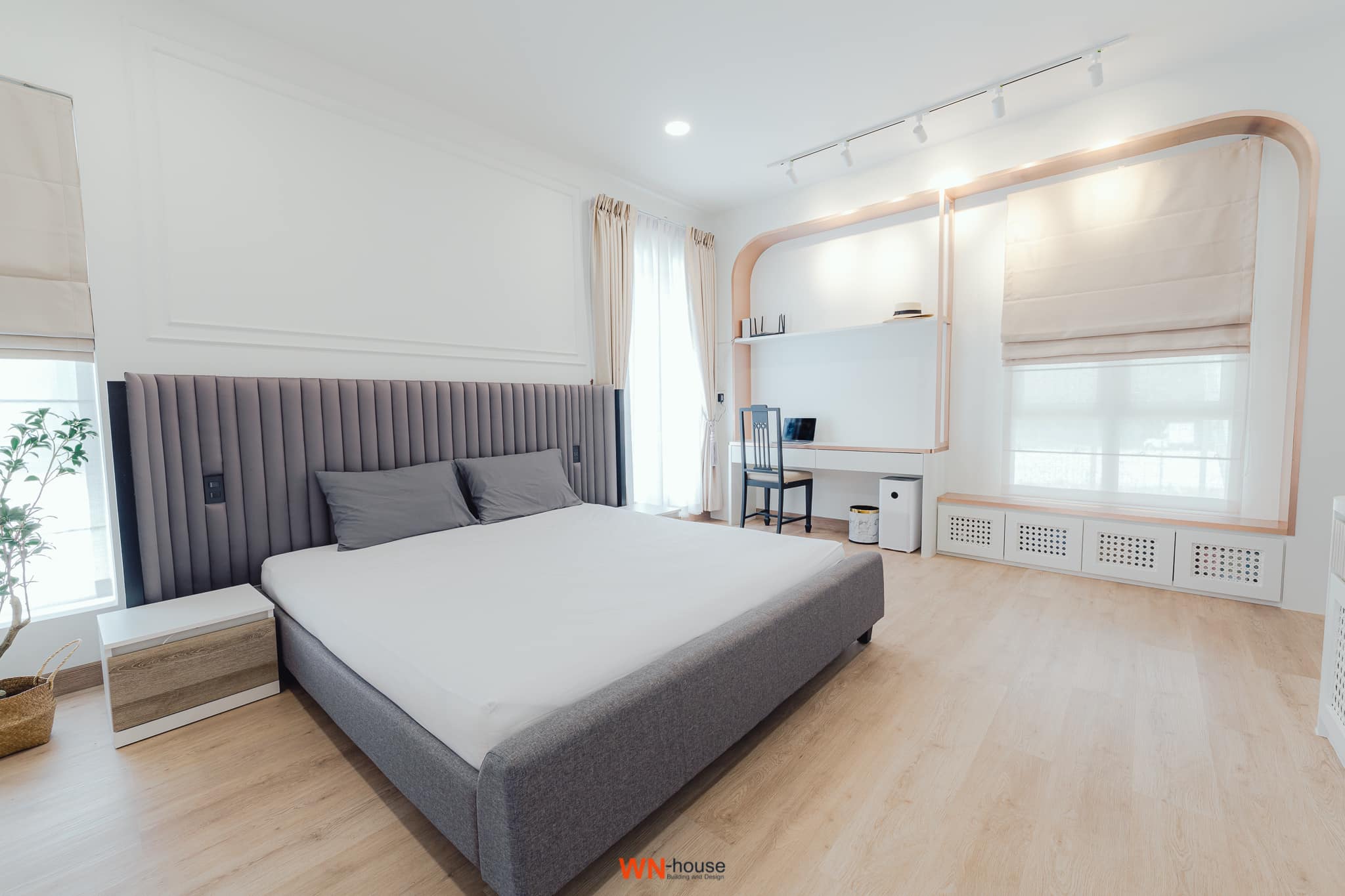

A similar contrast can be witnessed between the four bedrooms of the house and the bathrooms. While the spacious bedrooms feature white walls, dusty brown flooring, and a splash of grey fabric for the headrest and bed frame, the bathrooms have dark brown flooring, doors, and basin counters, balanced by a backsplash of white marble.
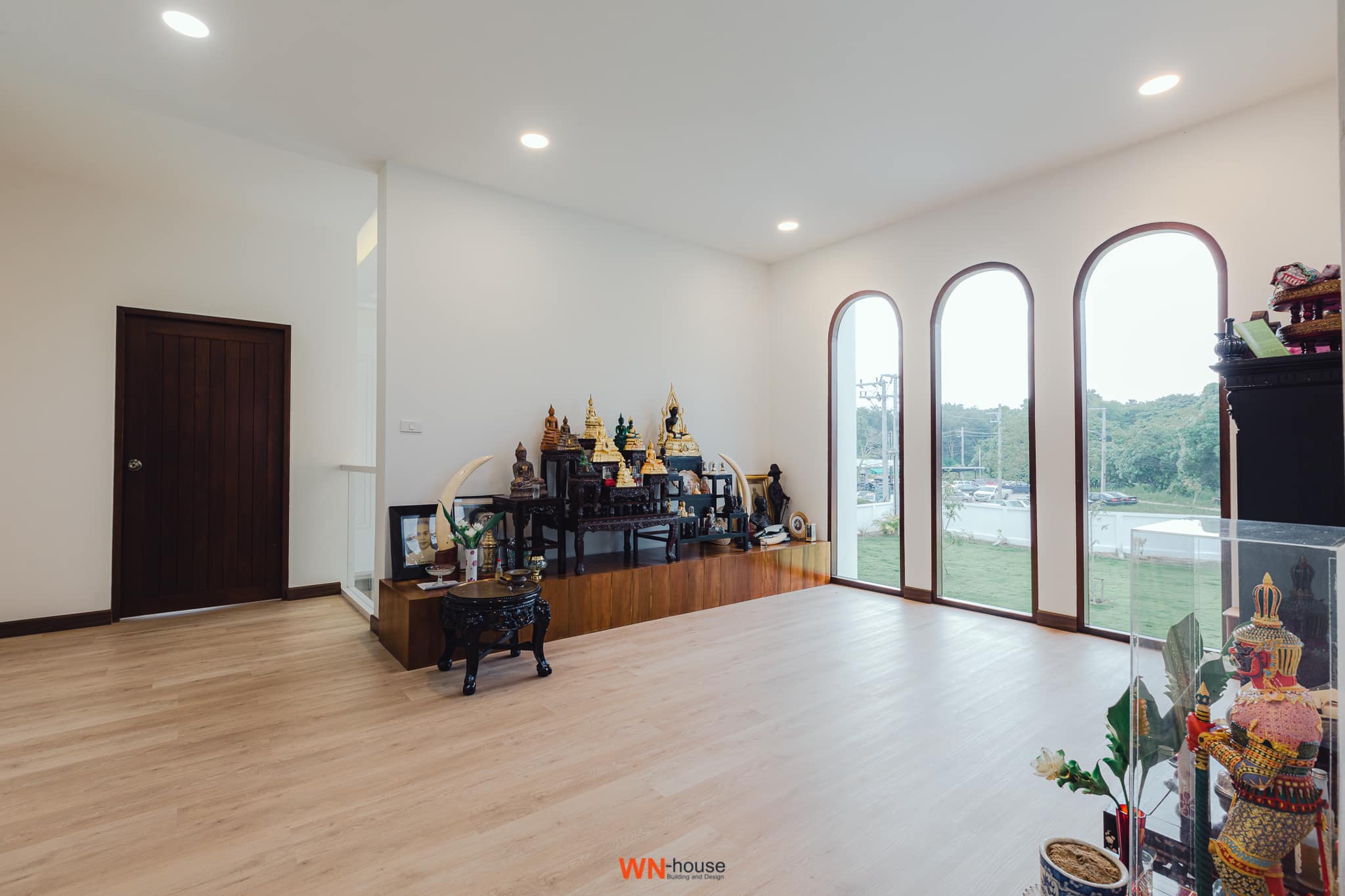
The house also has a multifunctional room, where some antique pieces have been kept on display.
Three arched windows bring in light to this space, therefore highlighting the showpieces while offering resplendent views of the garden beyond.
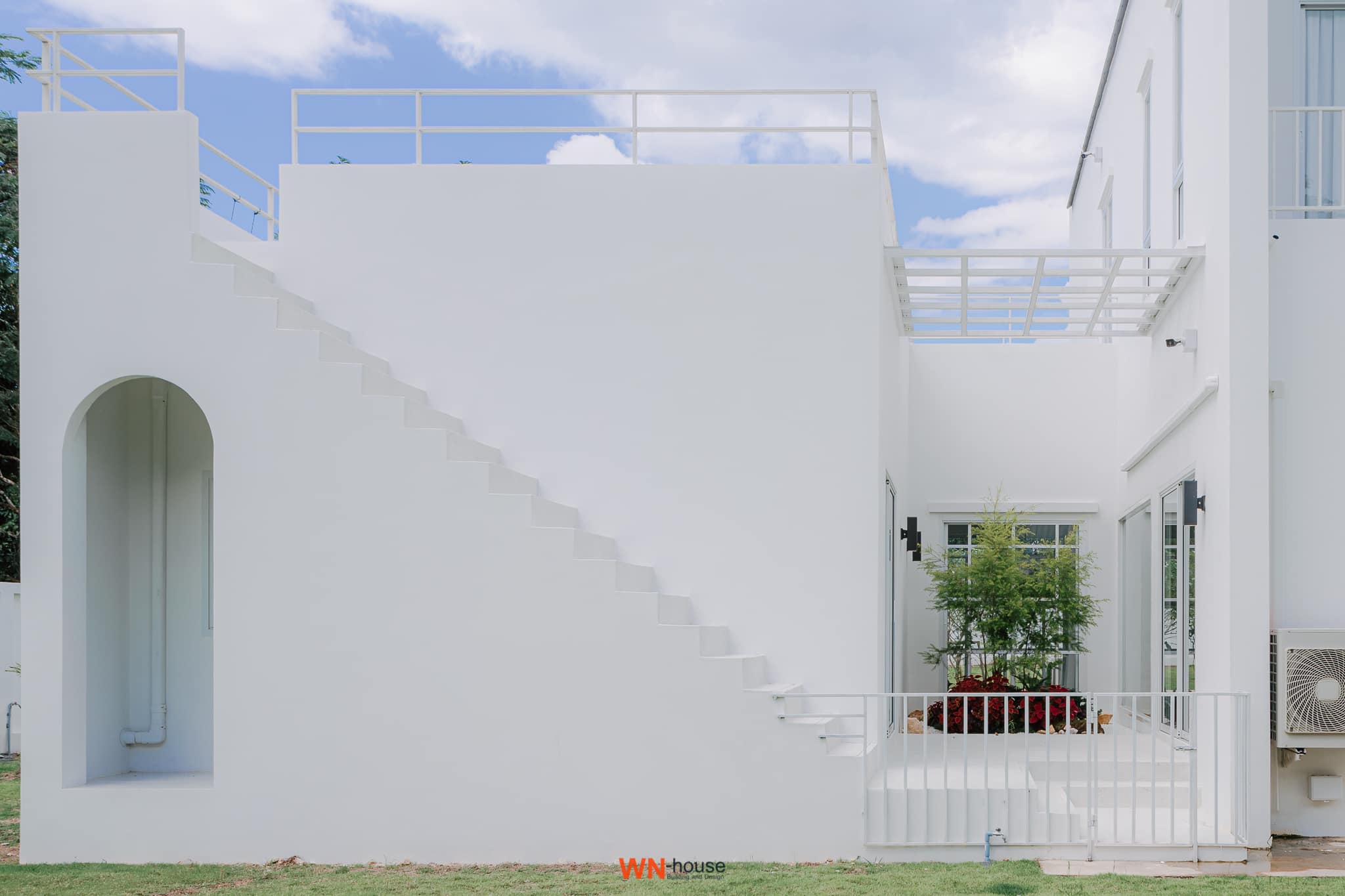

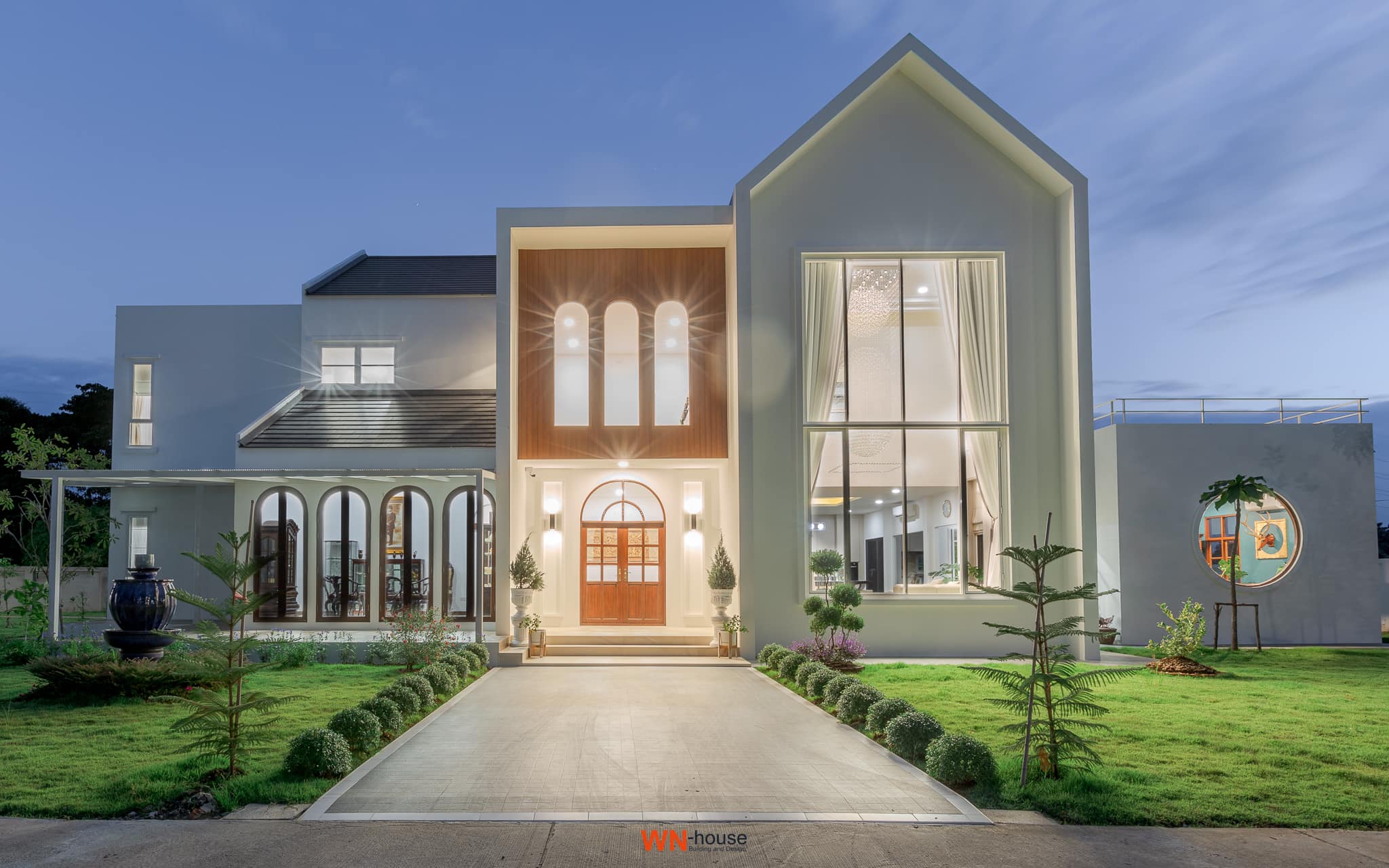
The house is also peppered with small planters, that add a pop of vibrancy to every room. The dining room, for example, opens out into a small indoor courtyard with indigenous plants that are lit by a skylight.
It’s the little elements and thought that make the house come alive, and truly reflect the personality of the family that stays there.
With a balanced mixture of textures, colors, and contrast, the Buranasiri House is a sight to behold.
All images are taken from WN House unless otherwise stated.
Interested for more amazing house designs? Check out our collection of house design articles now.




