Located along Chotana Road, Chiang Mai, Palm Ville is a gorgeous, contemporary-styled family home.
Its facade is conspicuous enough to stand out in the neighbourhood but subtle enough to blend in.
A color palette of cool gray and white has been chosen for the rectangular elevation – a contemporary staple.
Project: Palm Ville
Designer: Idea Studio 25
Location: Thailand
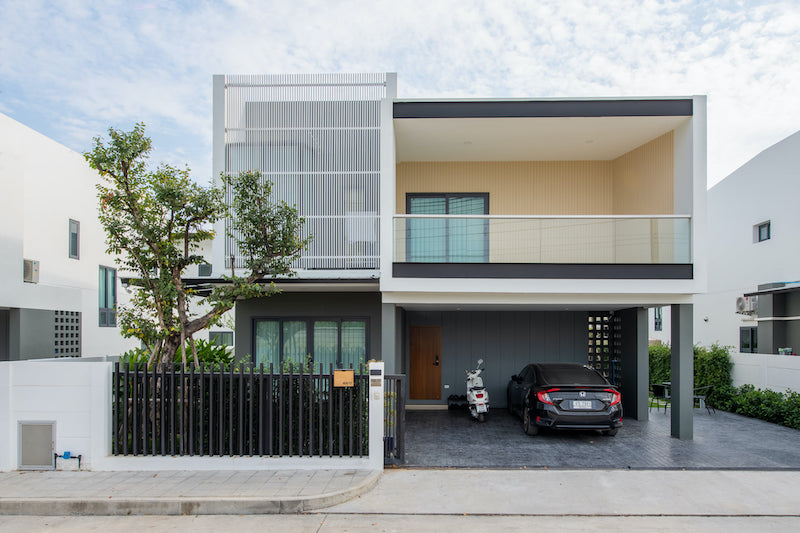
Concept Layout:
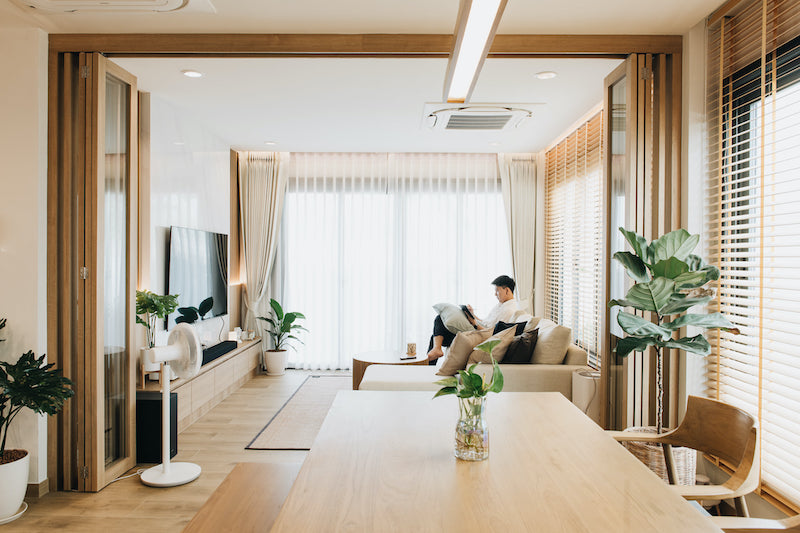
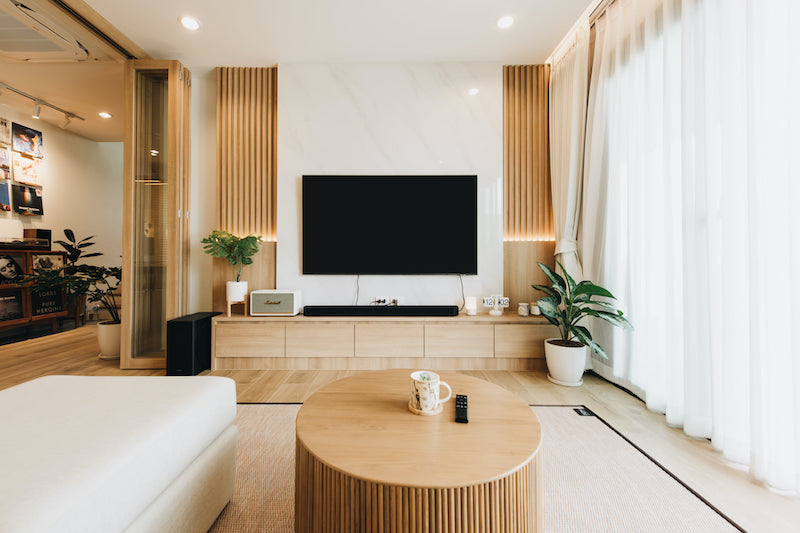
For the interiors, beige-colored wood has been used as the predominant material for the flooring, furniture, and door trims.
In the living room, the warm, rich hues of wood are complemented by a snowy L-shaped sectional, and white, two-layered curtains. The huge window fills the space with diffused natural light, giving it a bright and airy ambiance.
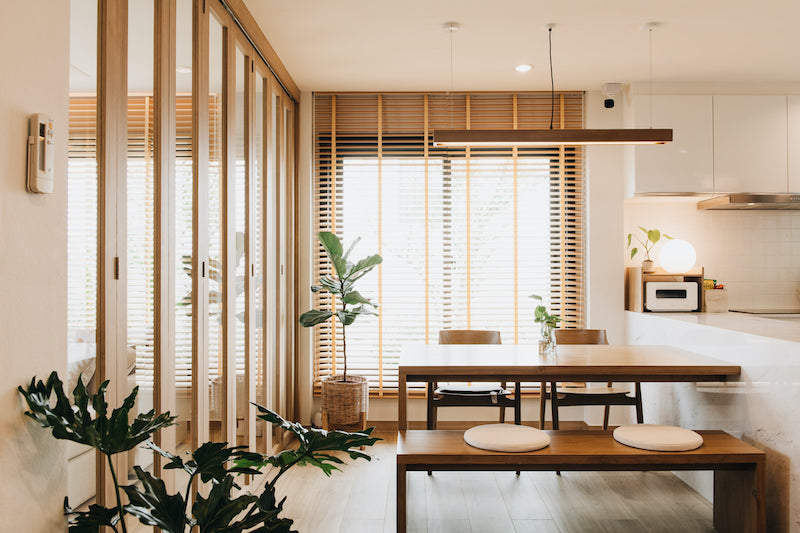
The creation of flexible spaces where the family could entertain their guests was one of the central themes for the home.
To address this concept, the living room and dining areas were laid out in a free-flowing plan.
Foldable glass doors with a beautifully-crafted wooden frame can divide the living room and dining into two, while still offering a visual connection.
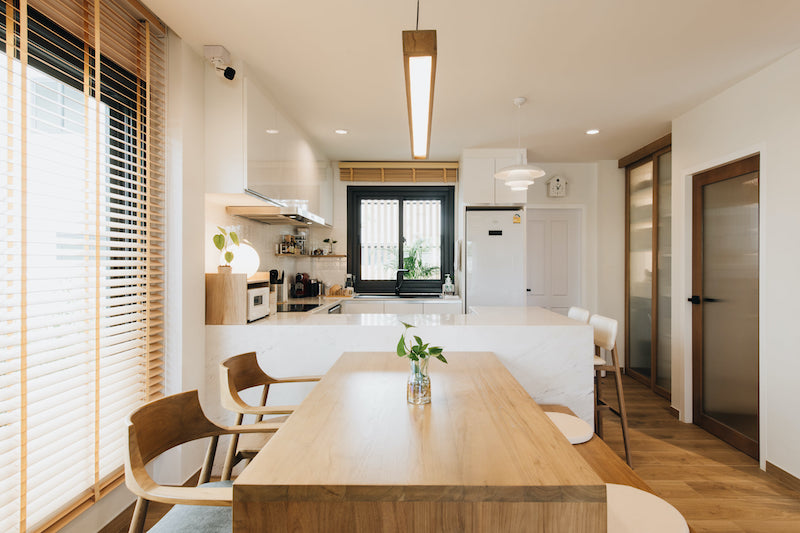
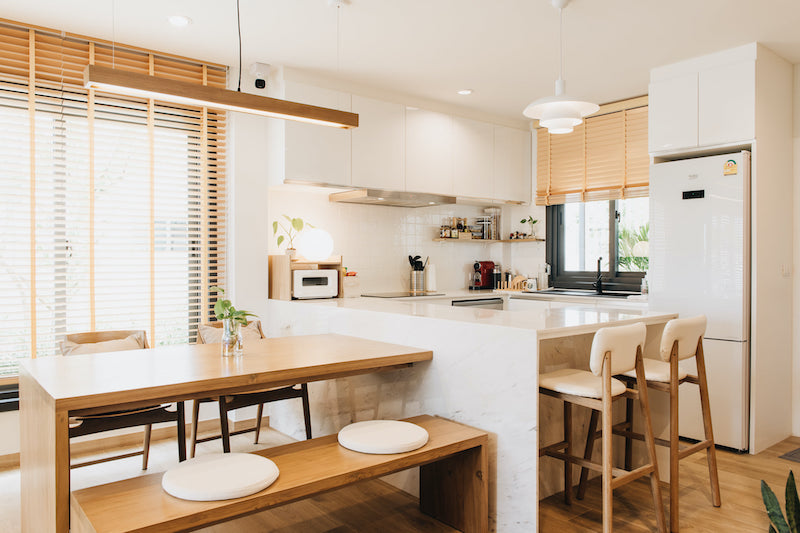
To visually separate the dining area and kitchen, the former uses a palette dominated by the warm tones of wood, whereas the latter has a cooler, ivory white color as the base.
Similarly, the furniture in the dining area has a matte finish, whereas the modular kitchen’s surfaces are glossier, hence, balancing textural elements.
The sandy-brown blinds blend in well with the interior design theme and deflect harsh sunlight.
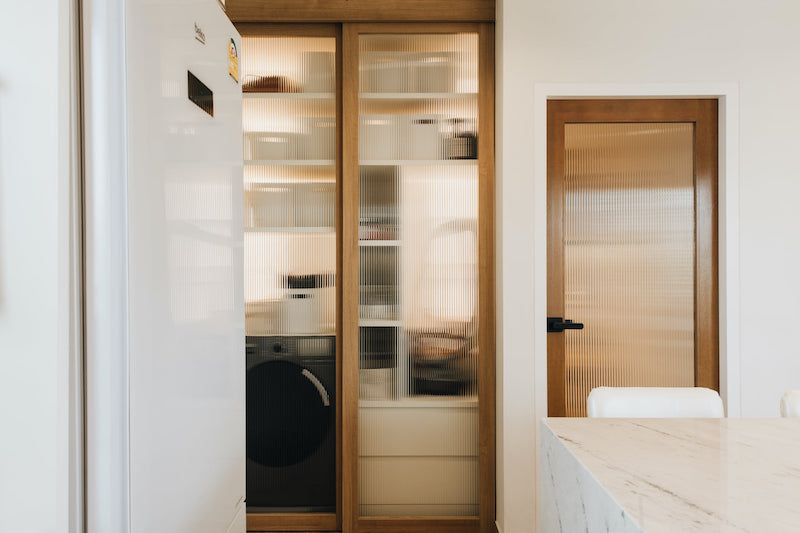
Functionality was the priority while designing the home.
Throughout the house, concealed niches are designed to offer storage while not hampering the clean and crisp aesthetic the designers were aiming for.
For example, a fluted glass door with a deep brown wood frame neatly hides the pantry.
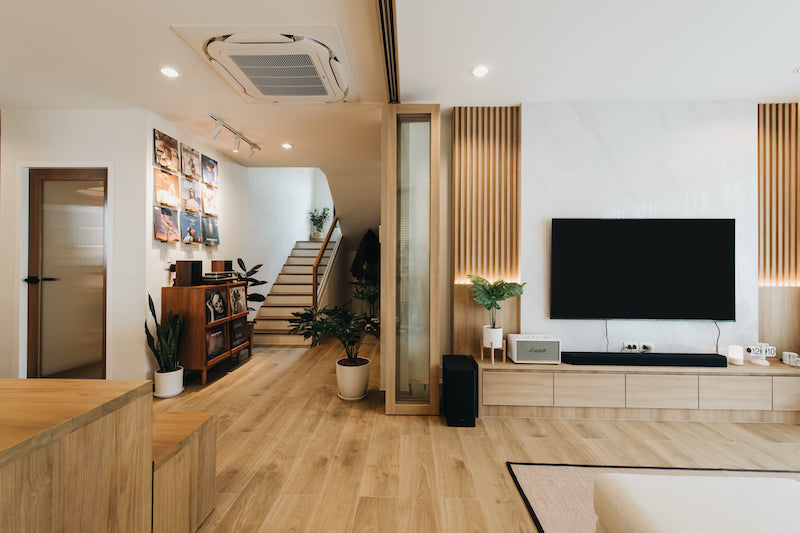
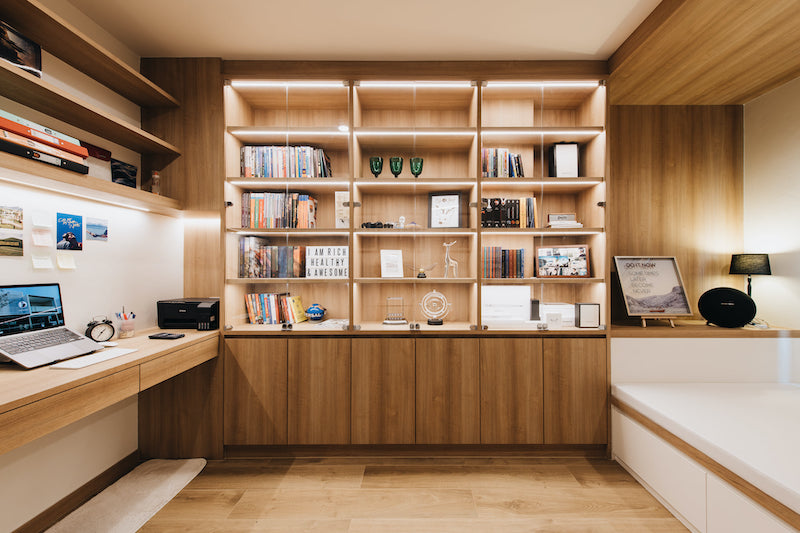
Personal touches are added throughout the house, like posters, potted plants, and deep colored open shelves, to add the owner’s character to the home.
The study has a theme that has been personalised to their needs. A gorgeous, in-built wooden cupboard with a glass display and warm white strip lights, is the highlight here.
A white platform seating with storage drawers underneath balances out the warmth of the wood.
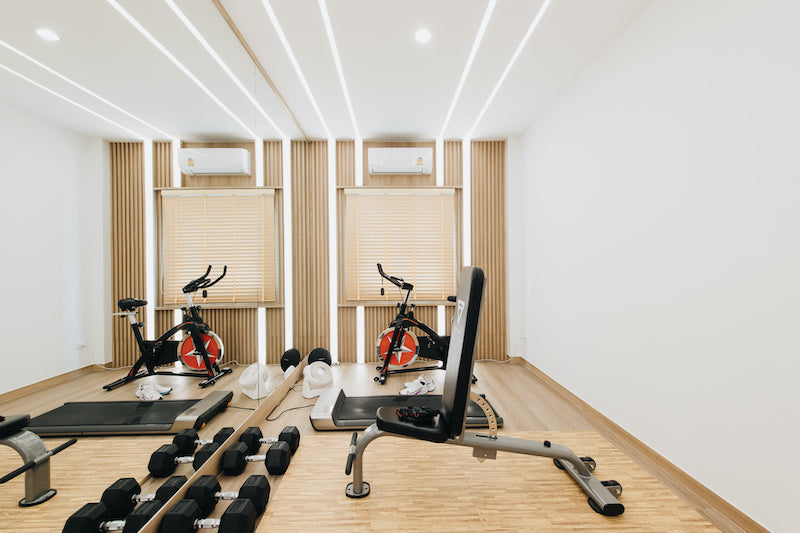
The spacious home gym features wooden battens on the wall, to provide sound insulation, whereas the long line of mirrors gives it the flexibility to be used as a dance room as well.
Strips of continuous white lights flow down from the ceiling to intersperse the wooden battens to add a sophisticated touch.
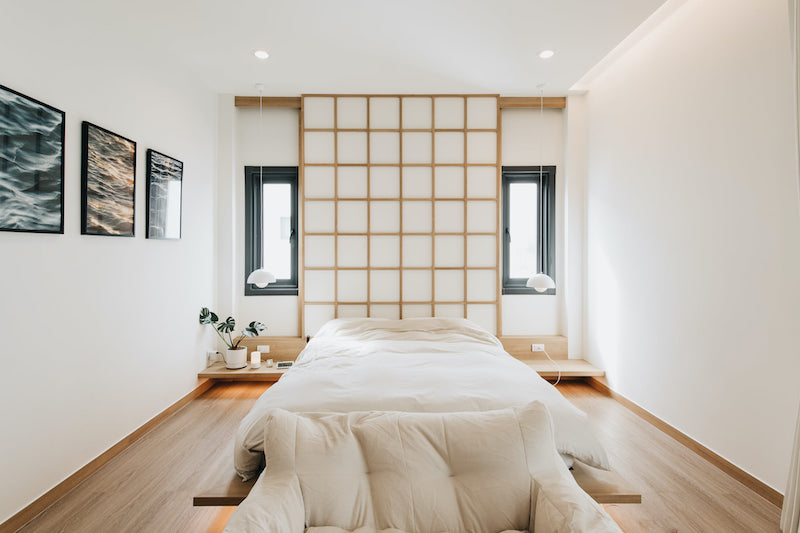
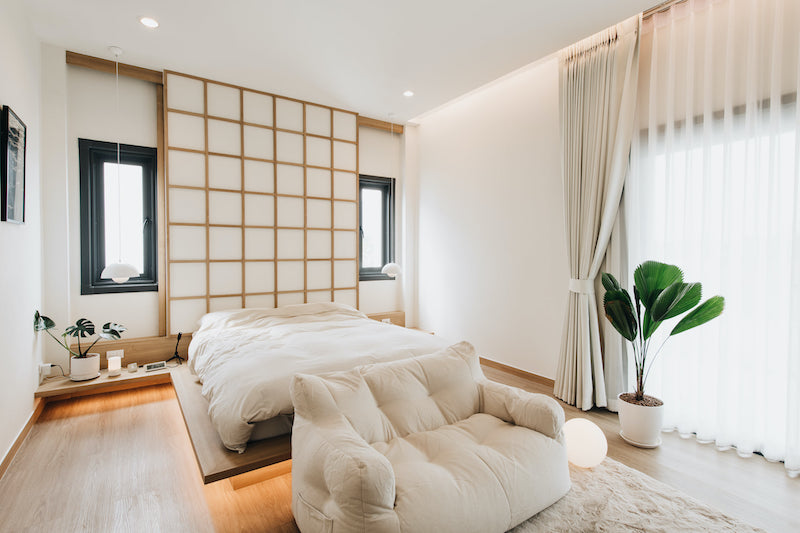
The primary suite is a harmonious play of rich wooden textures, snowy white walls, and furnishings.
A white marble accent wall with gray veins, opposite the bed, adds a luxe vibe, whereas a Japanese Shoji screen behind the bed grounds the whole space.
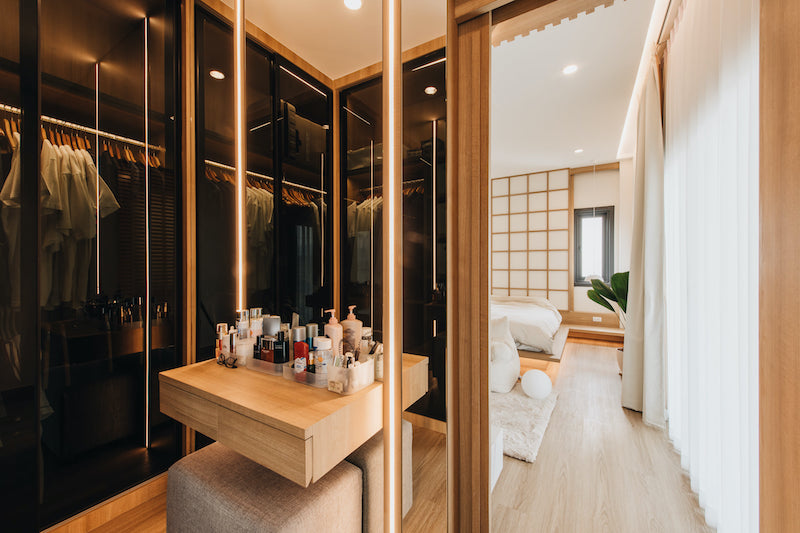
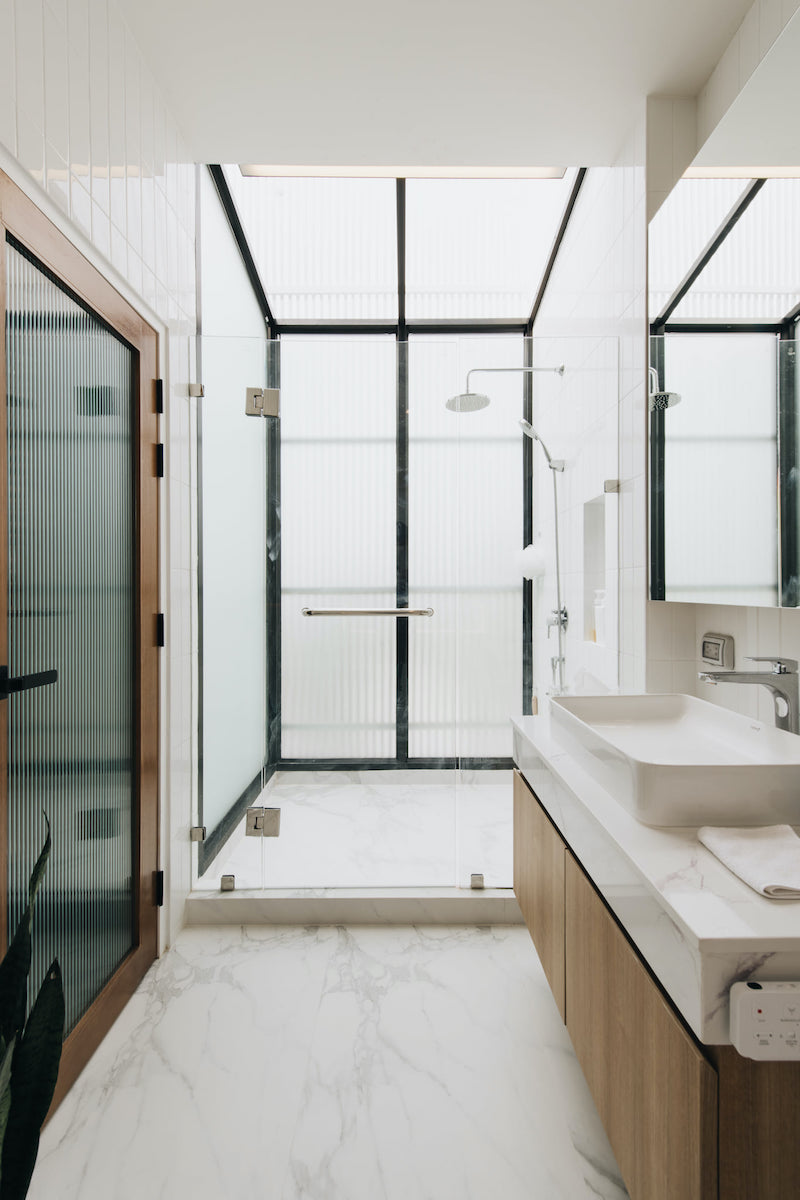
A modern walk-in closet with black-tinted sliding glass doors and cool white lights precedes the luxurious bathroom. The master bathroom is the definition of sophistication paired with minimalism.
It features a white marble floor interspersed with gray lines, white walls with a glossy finish to make it easy to clean, and white fixtures.
Palm Ville is an embodiment of an aesthetic that meets functionality. The rich hues of wood throughout the house display fine craftsmanship with a twist of modern designs.
All images are taken from Idea Studio 25 unless otherwise stated.
Interested for more amazing house designs? Check out our collection of house design articles now.



