HP House is a contemporary villa located in Vietnam’s Vinh city. In the dense urban fabric of cities, it is hard to find pockets of nature, and this is what the villa aims to address by getting nature indoors.
Project: HP House
Designer: 349Design
Location: Vietnam
Exterior Area:
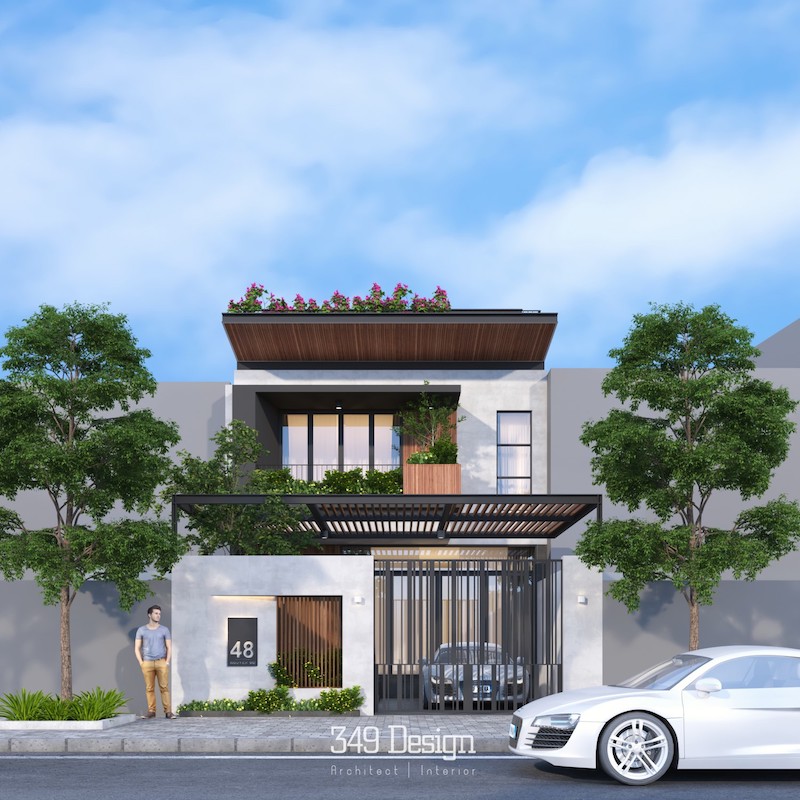
Designed in a contemporary theme, the house includes biophilic elements right from the entrance, where planter boxes line the pathway created from grass pavers. A wooden pergola creates a play of light and shadow as one enters the home.

Interior Area:
Full-length, floor-to-ceiling glazing separates the living room from the front yard, and when open, it unites the two, blurring their boundaries.
The partly double-height living area has a classy gray and white theme, which is peppered with rustic elements in the form of a recessed archway clad with exposed brick and the custom-made, bell-shaped pendant lighting.
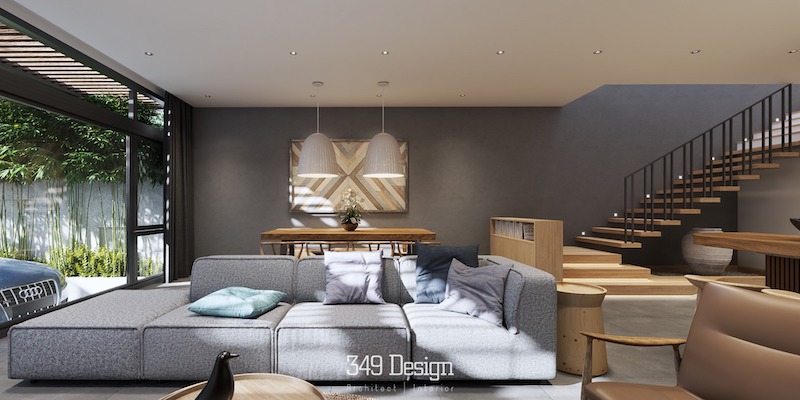
Spherical globes of glass with a bulb inside, hang down from the floor above, reminiscent of bubbles floating in the air.
The kitchen follows an earthy color palette with soft browns, exposed wood, and white overhead cabinets.
Potted plants flank the kitchen island, adding a sprinkle of vibrancy. The flooring changes from matte gray tiles to white terrazzo, with a flourishing curve that marks the change of space.
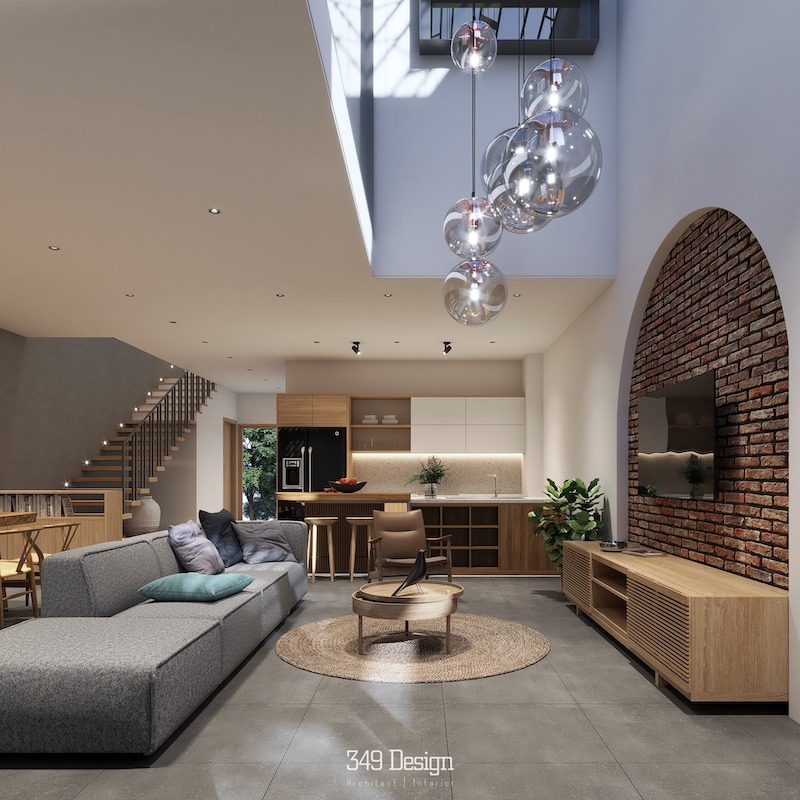
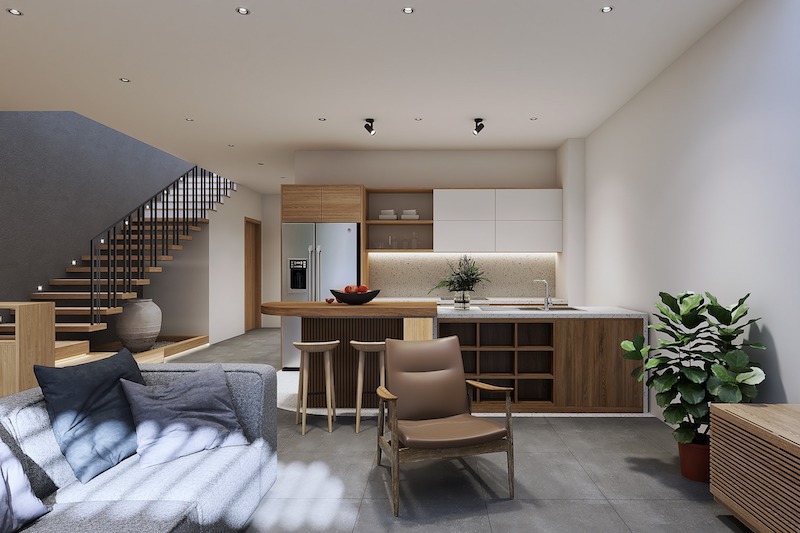
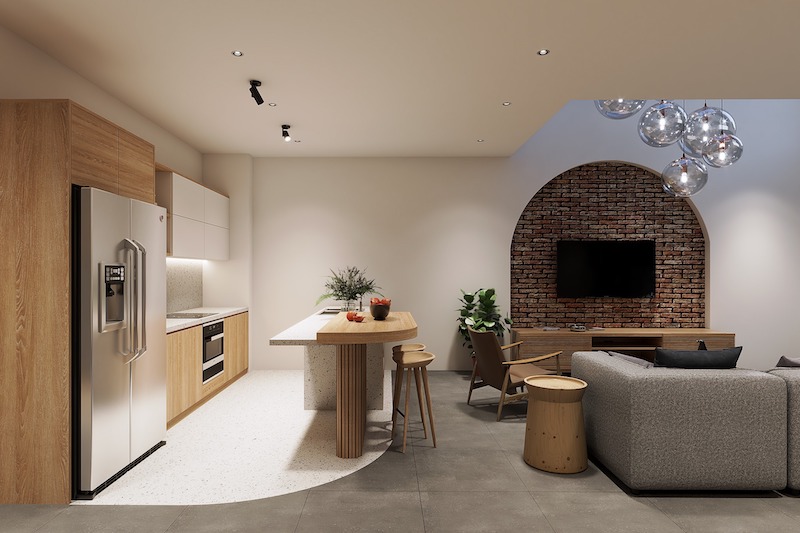
A floating wooden staircase with simple black balustrades and railing leads upstairs to the master bedroom. The space beneath the staircase has been utilised for a dry garden, defined by tiny pebbles and an antique vase.
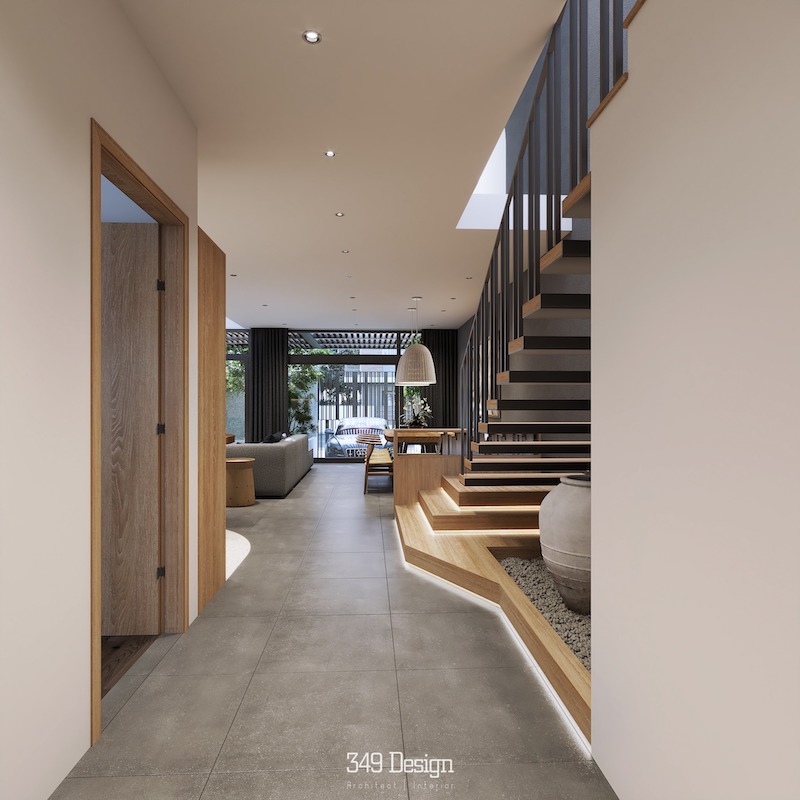
The spacious master bedroom exudes a luxurious aura, with its dark, hardwood floors, and a king-sized bed placed against a gray accent wall.
The bed is placed on a plain white rug that matches the color of the room’s entranceway. The furniture has been crafted from a pale wood, that adds contrast and a hint of a rustic theme to the space.
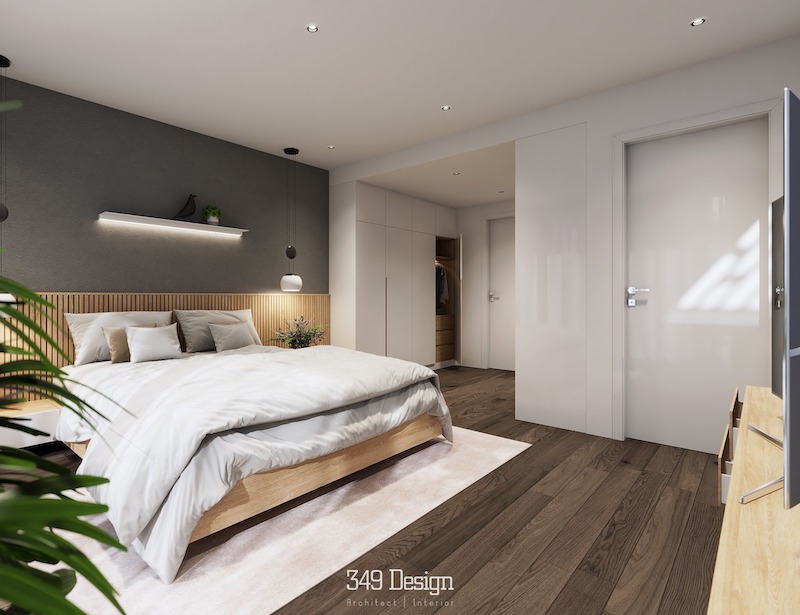
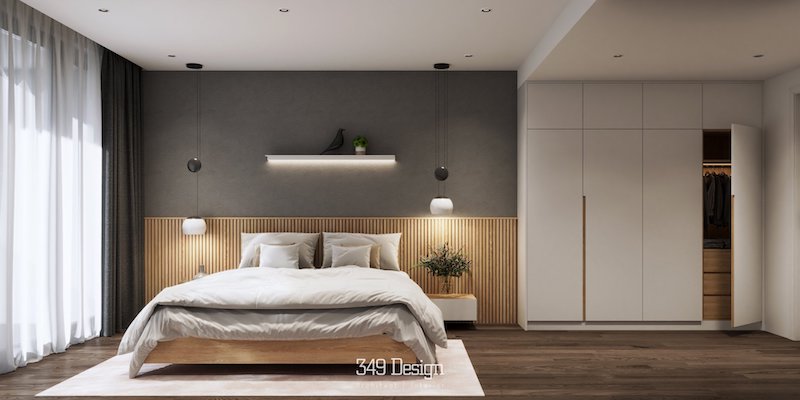
A white, built-in wardrobe with a sleek finish, and a study area flank the entrance to the bedroom. A glass wall behind the TV unit frames the view of natural light pouring in from the skylight, and illuminating the living room, a floor below.

The children’s bedroom has a bright, cheerful ambiance since it has white walls with pastel accents.
The dark, hardwood flooring is in contrast to this. The study area has a wood-clad wall to demarcate a change of function within the same room.
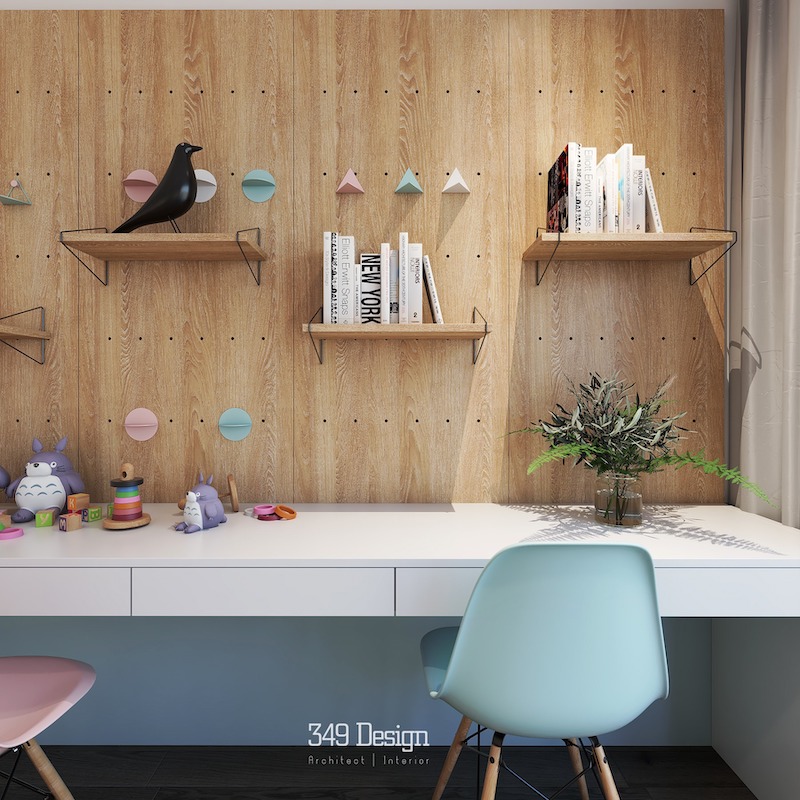
The meditation room on the second floor is brightly lit by a skylight that illuminates the small garden below it.
It has a relaxing ambiance, free from unnecessary furniture, and has a simple, two-toned color palette.
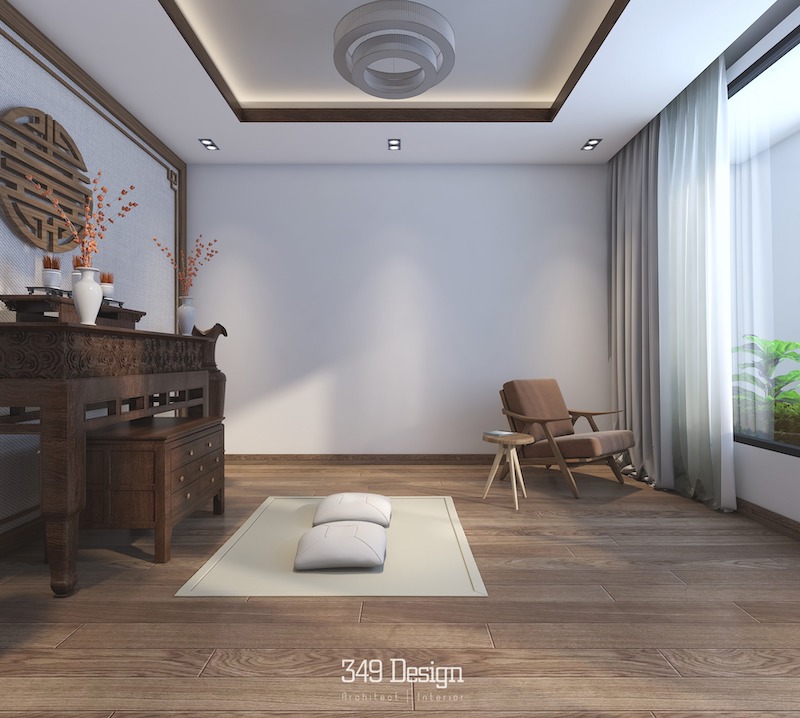
There’s also an extra bedroom, with a platform bed, study table, and a built-in wardrobe that leans more towards a wooden theme.
This space can be converted into a bedroom later and is currently used as a space to work in or relax.
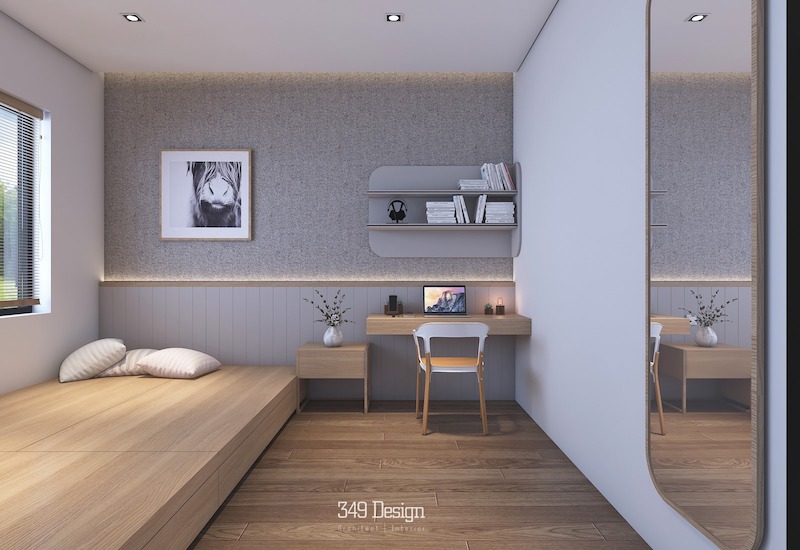
The HP house perfectly balances two themes within the umbrella of a larger contemporary theme, to give rise to a house that’s a breath of fresh air within the congestion of the city.
All images are taken from 349Design unless otherwise stated.
Interested for more amazing house designs? Check out our collection of house design articles now.



