Although an apartment is smaller than a landed house, this doesn’t mean that it cannot be beautiful, comfy and welcoming too. A young couple in Ho Chi Minh City designed a 56m² modern apartment with rustic and natural colours that is smartly decorated, airy and attractive. This home is designed by Thai Hoa and her husband where they live in a duplex apartment space with a mezzanine.
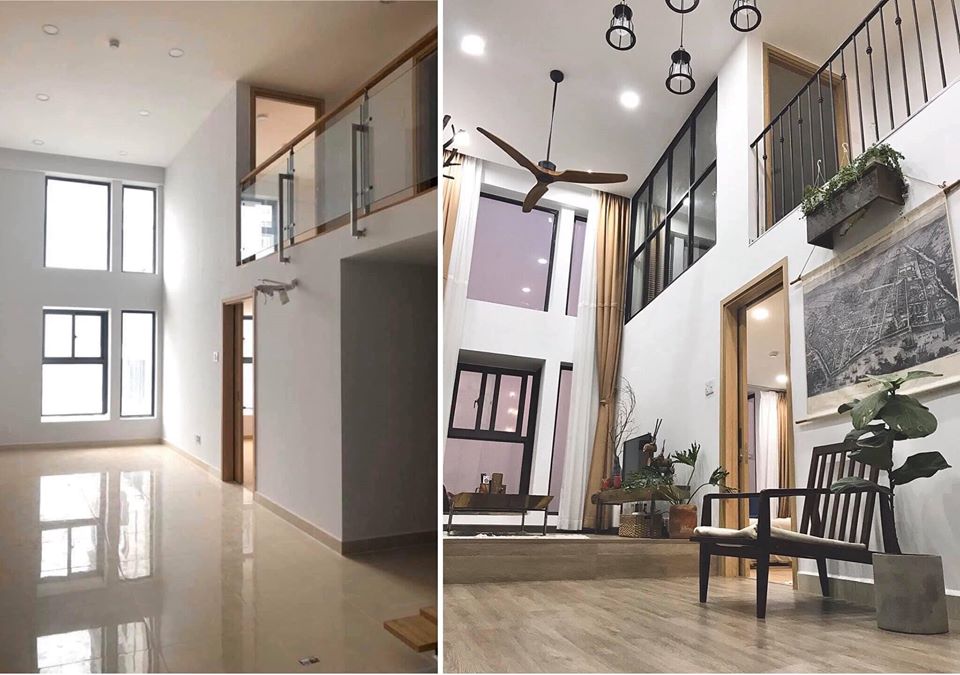
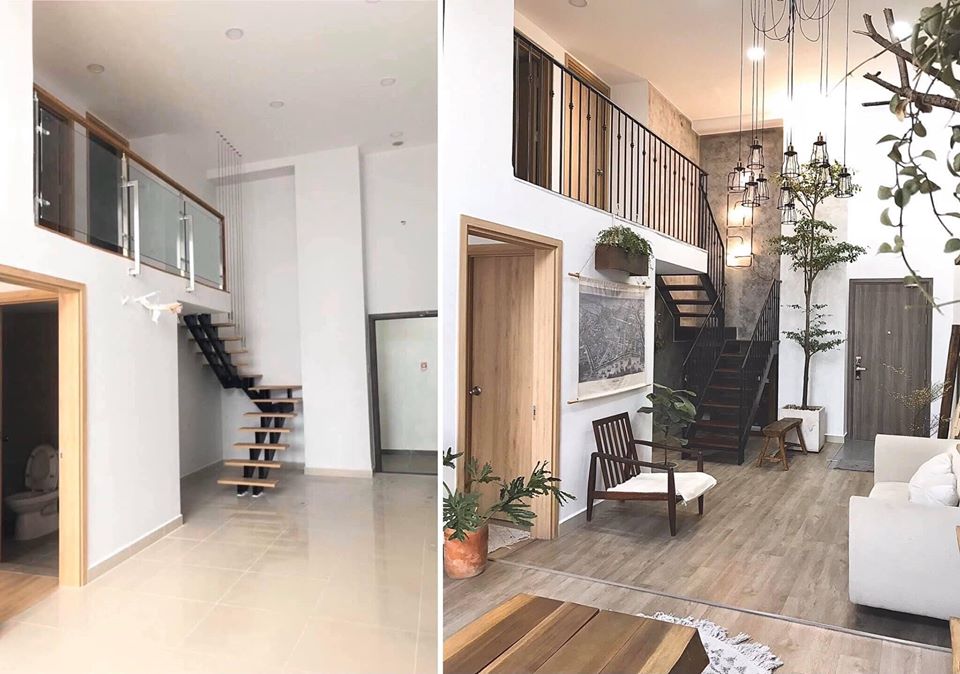
Layout: (Thai Hoa)
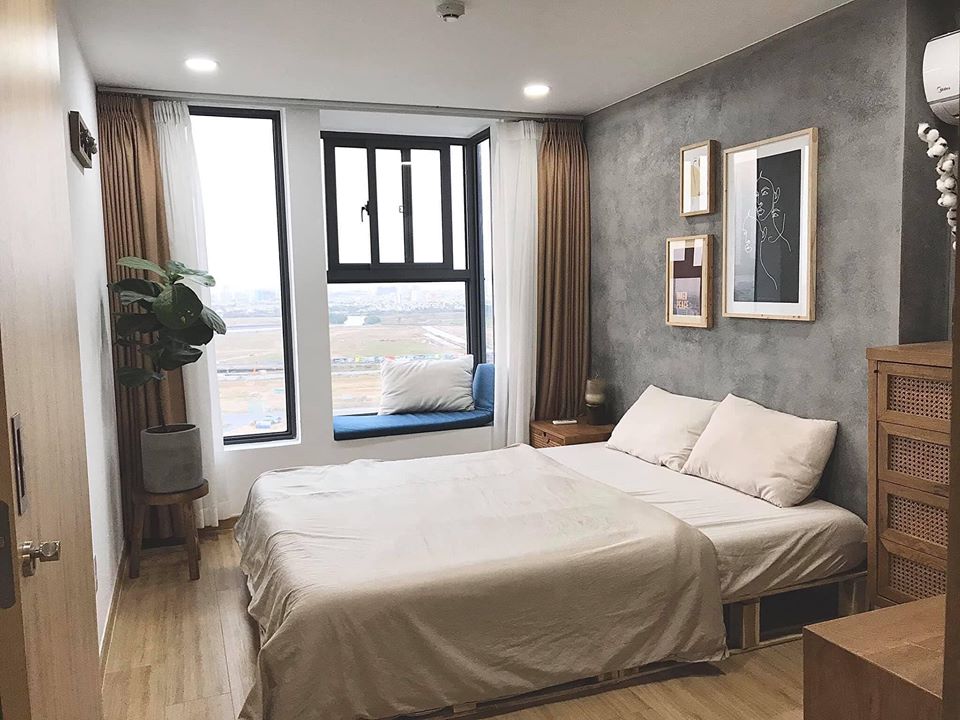
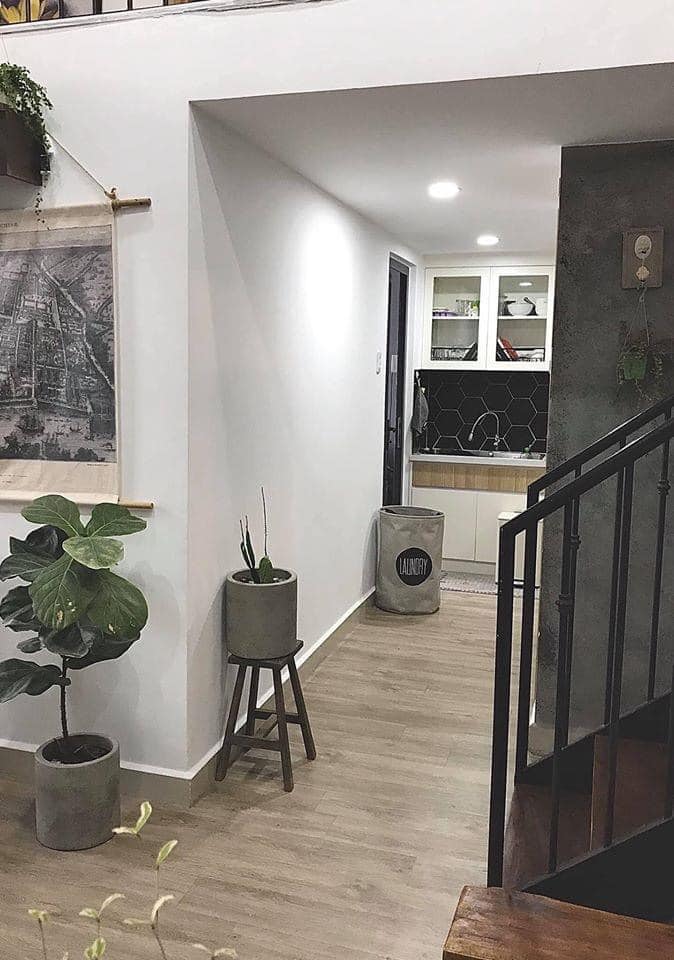
The layout of the house consists of a ground floor area of 56m² which includes the living room area, kitchen and master bedroom, two toilets (one in the bedroom and one shared between the kitchen and living room). For the mezzanine floor which has high ceilings, it has an area of 30m² including two smaller bedrooms and one toilet.
Interior Design:
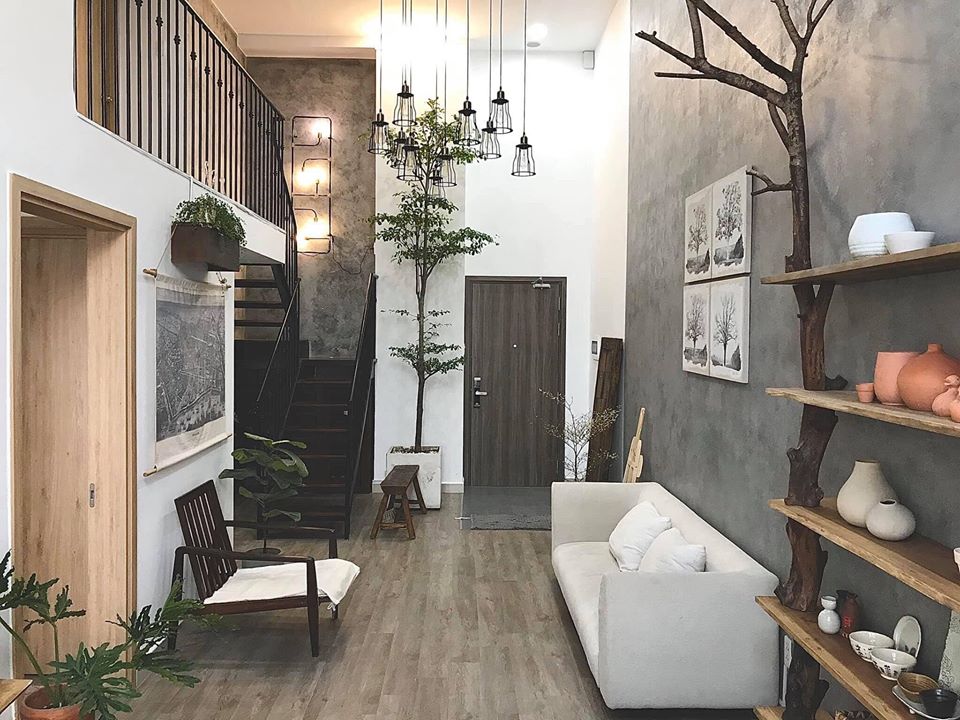
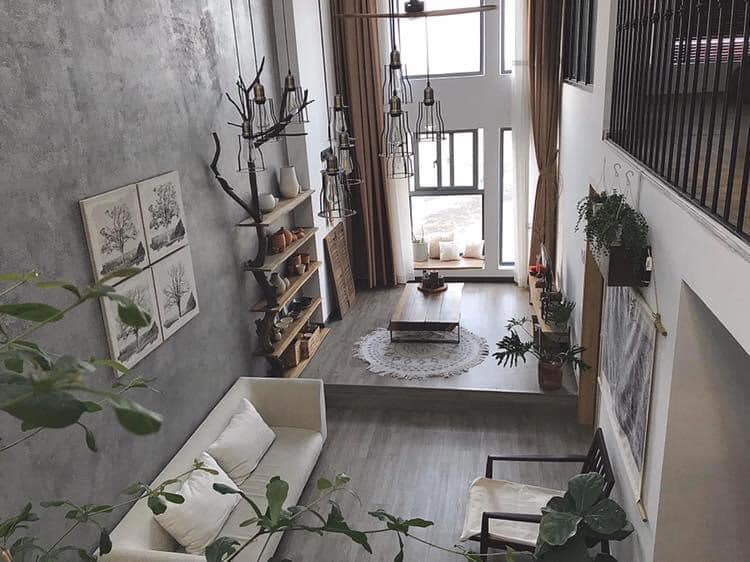
The house was empty and quite basic when Thai Hoa bought it but she transformed it into a simple and homey place with lots of natural light. On the ground floor, the couple sleeps in the main bedroom and they have plans to expand the kitchen space in the future to turn it into a small bar area. The living room is divided into two areas and used wooden flooring for a warmer vibe. There is also a Korean-style flat dining table for entertaining and a cushy sofa to relax on.
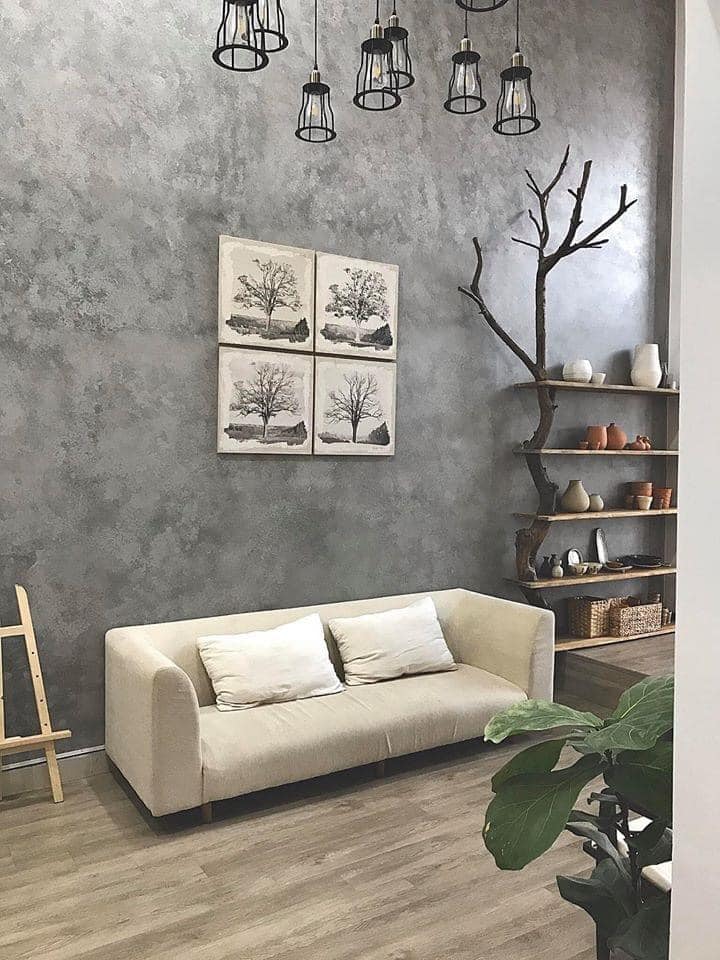
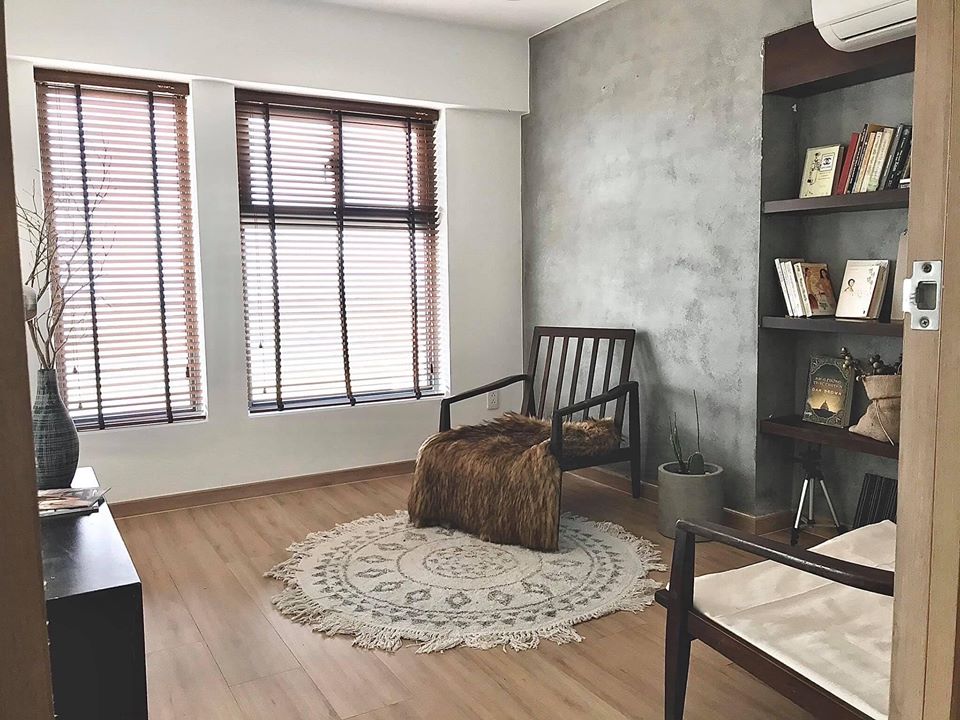
The couple went with a simplistic, natural vibe and chose a grey cement wall with cream white as the main accent colour while natural wood was used as the highlight of the house. As they had budget limitations, the couple did everything themselves, proving that you don’t need to be a professional to create the home of your dreams. They repaired and made their own furniture to save money and to ensure that everything would fit their needs.
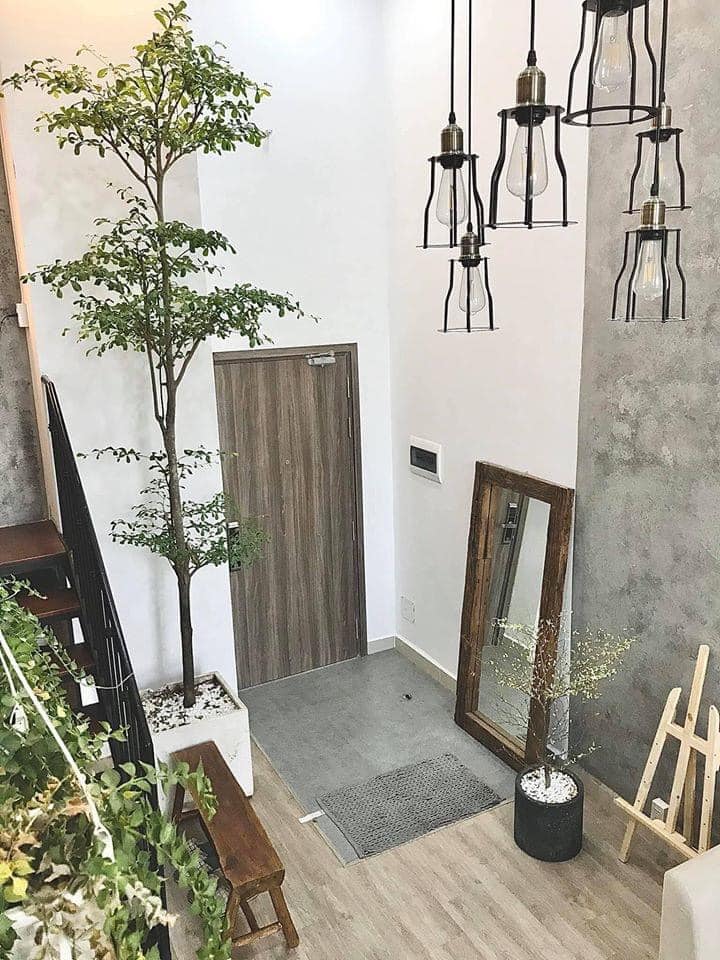
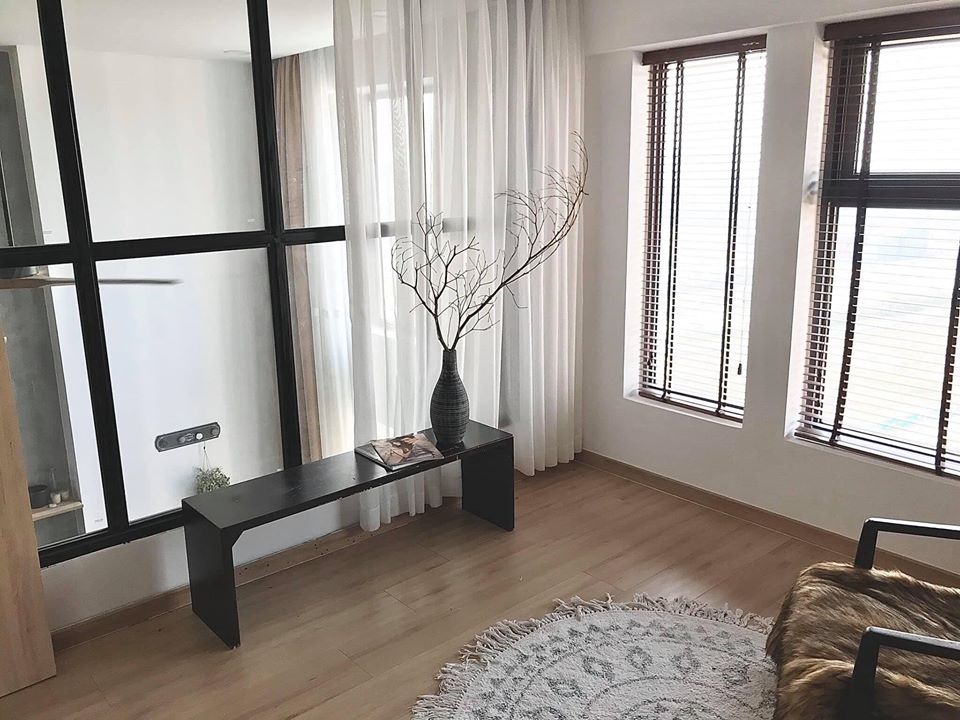
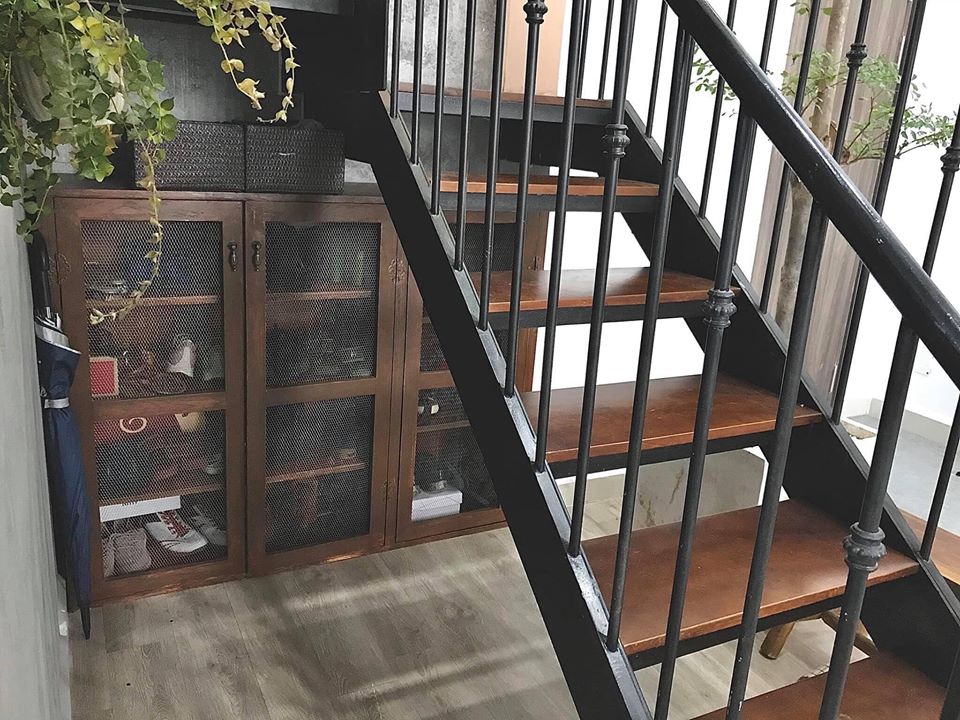
Each corner of the house was carefully planned out to bring out the rustic yet modern ambience. On the second floor, a concrete wall was replaced with a glass wall to make the house look airier. The original staircase was rather basic and boring but Thai Hoa redesigned it using dainty iron handrails while the space under the stairs was used for storage. Large green trees were planted indoors for beautification and air ventilation. Since every inch of the house was so thoughtfully planned out, every space is fully utilised so there are no dead corners in the home.
All images taken from Home Deco Malaysia unless otherwise stated.
Interested for more amazing house designs? Check out our collection of house design articles now.




