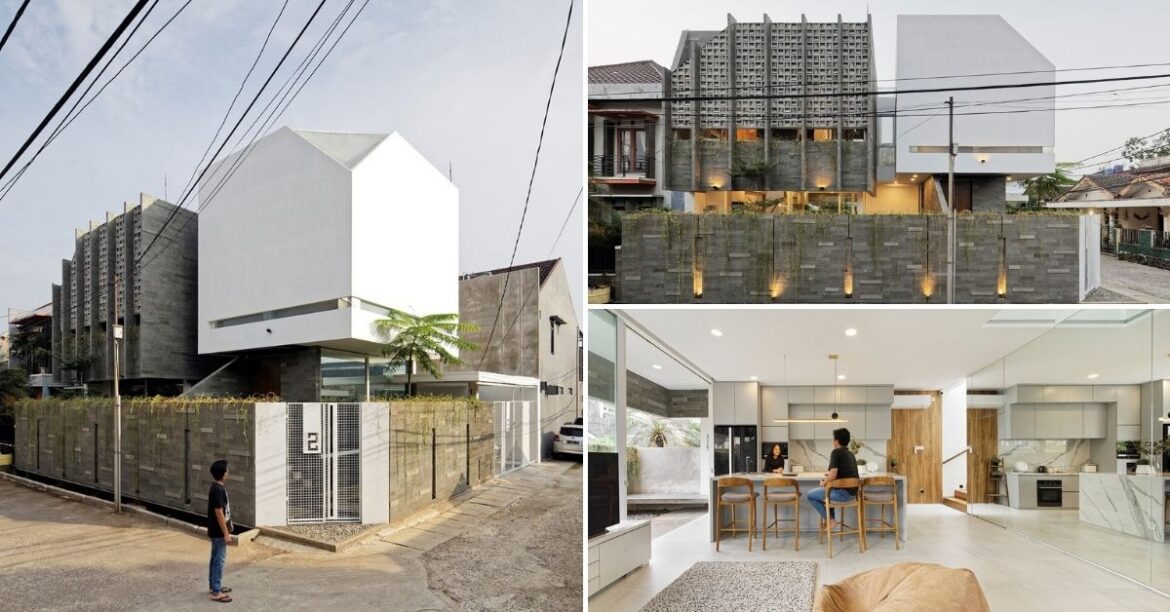Culture and religious beliefs have played an important role in shaping architecture into what it is today. One such example of a structure that has been heavily influenced by tradition, is the Layer-Trapezoid (LAID in short) House, in Indonesia.
Project: LAID House
Architect: DELUTION
Location: Indonesia
Exterior Area:
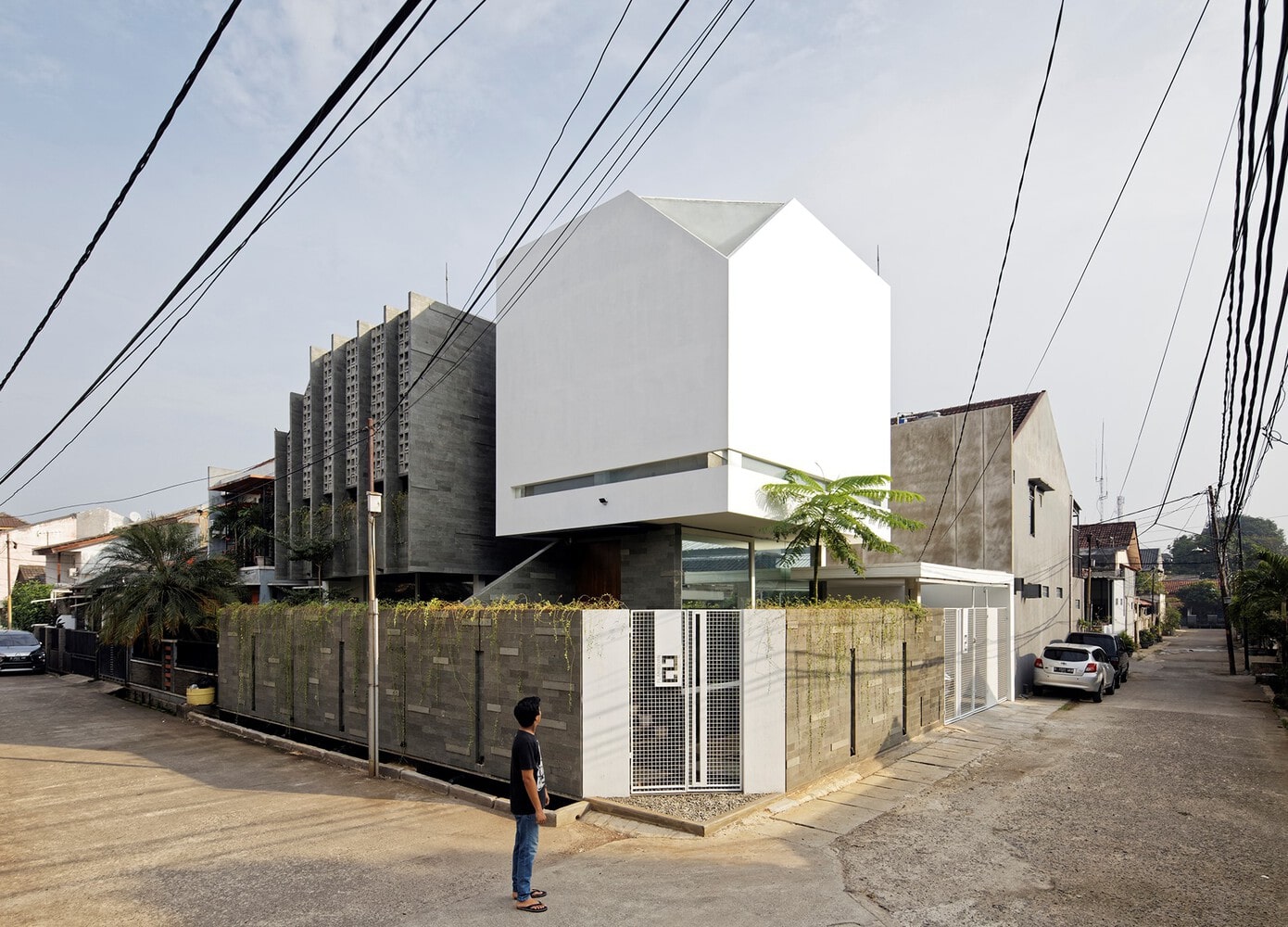
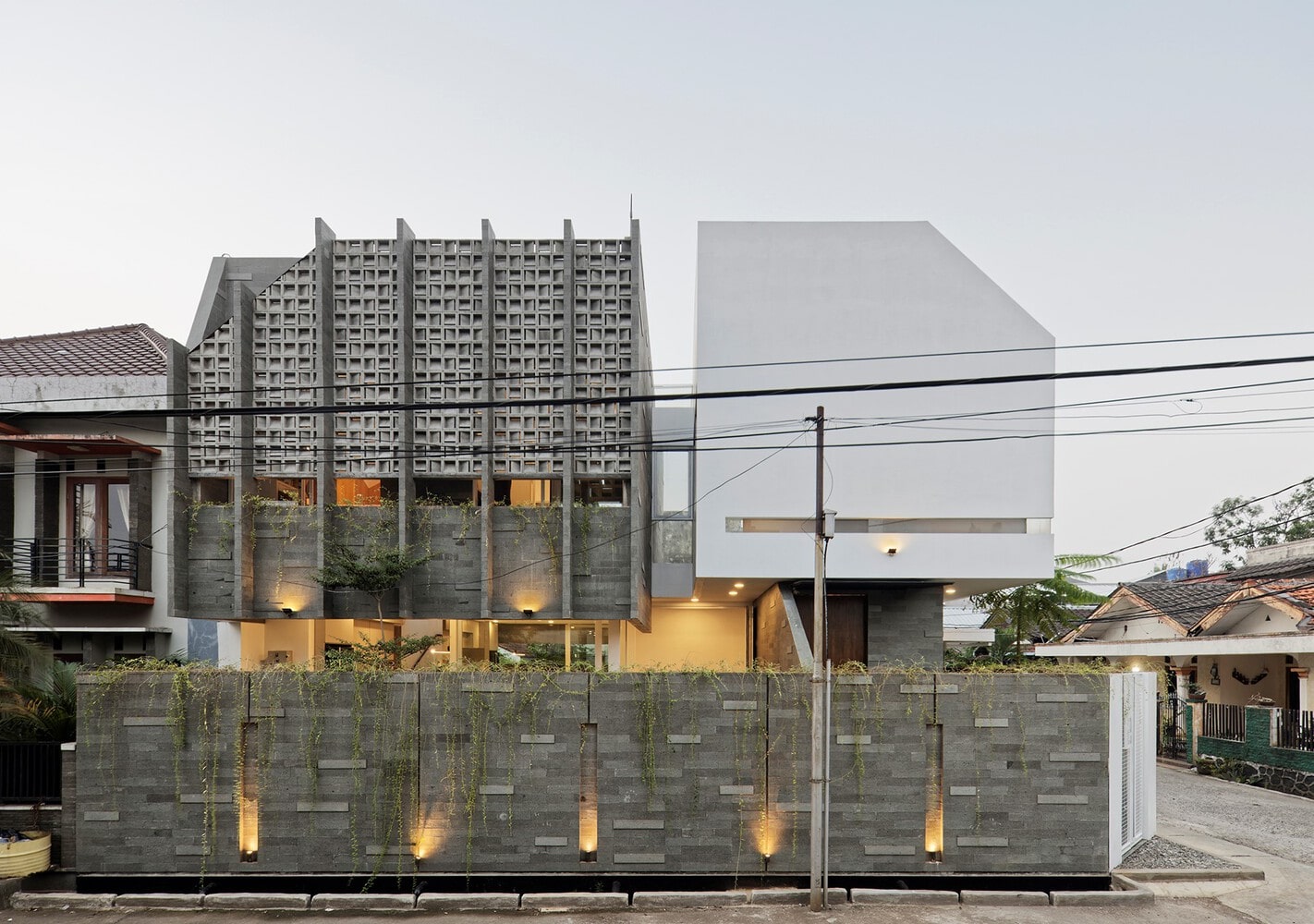 Located on a compact, 193-square-meter corner site, the two-story house stands out amidst its context, in a subtle, yet unique manner. A combination of a white trapezoidal volume, and an ethereal concrete perforated lattice, form the facade of the house.
Located on a compact, 193-square-meter corner site, the two-story house stands out amidst its context, in a subtle, yet unique manner. A combination of a white trapezoidal volume, and an ethereal concrete perforated lattice, form the facade of the house.
The compound wall is also a noteworthy element, where a simple steel matting has been used, to match the perforated lattice wall. At night, the play of stone patterns and lights creates a display of changing depths that add to the appeal of the house’s facade.
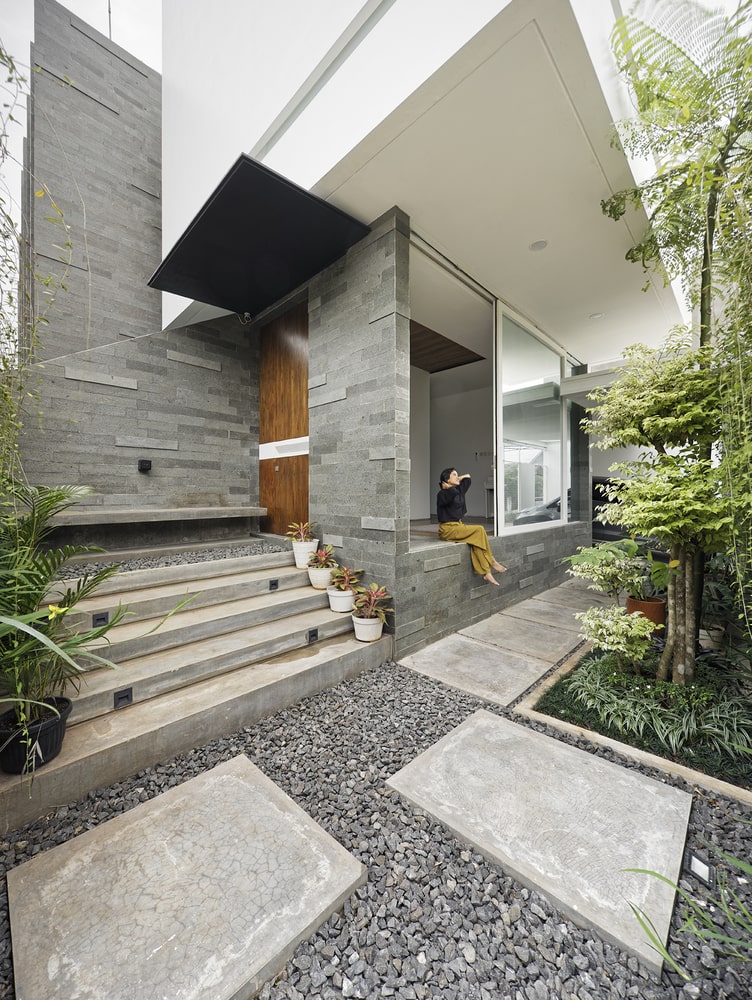
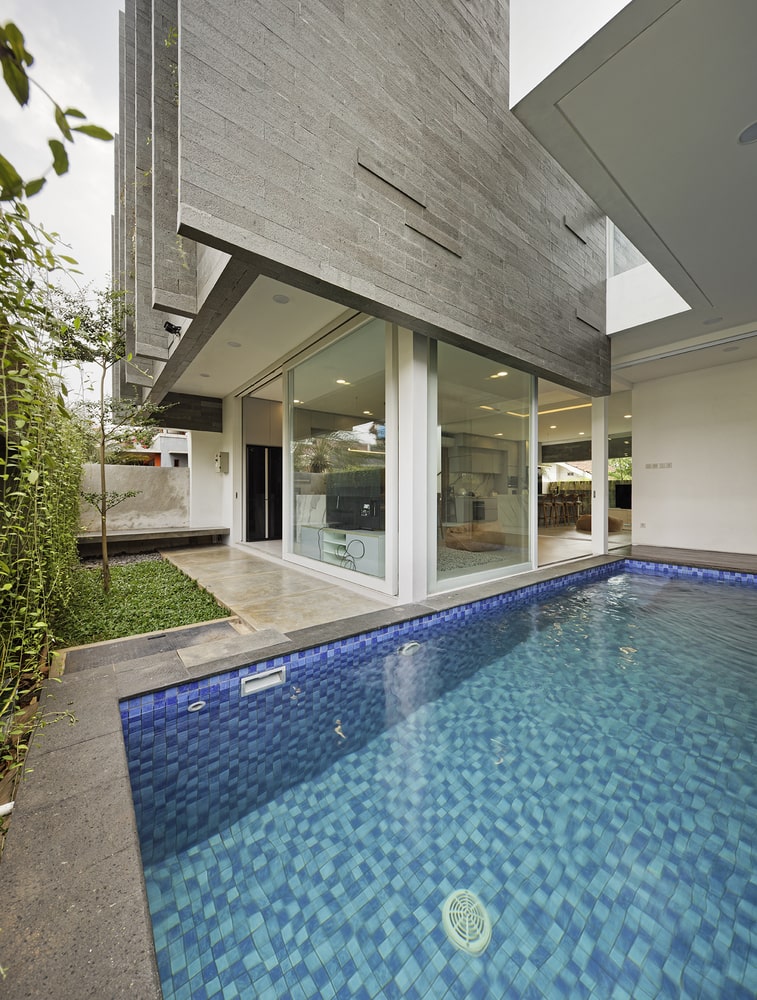
The clients wanted a house that would reflect their Islamic roots through intrinsic architectural elements and designs, like Mashrabiya or Shanshul. Mashrabiya elements are a distinctive characteristic of Islamic architecture and traditionally feature projecting oriel windows that are curtained by intricate wood latticework.
Mashrabiya is not just an aesthetic element but is also how Arabs and other desert-dwellers would bring in natural light and ventilation. The architectural firm, Delution, achieved this concept with stacked, perforated concrete blocks that formed a lattice wall that offered the aforementioned benefits, in addition to privacy.
Interior Area:
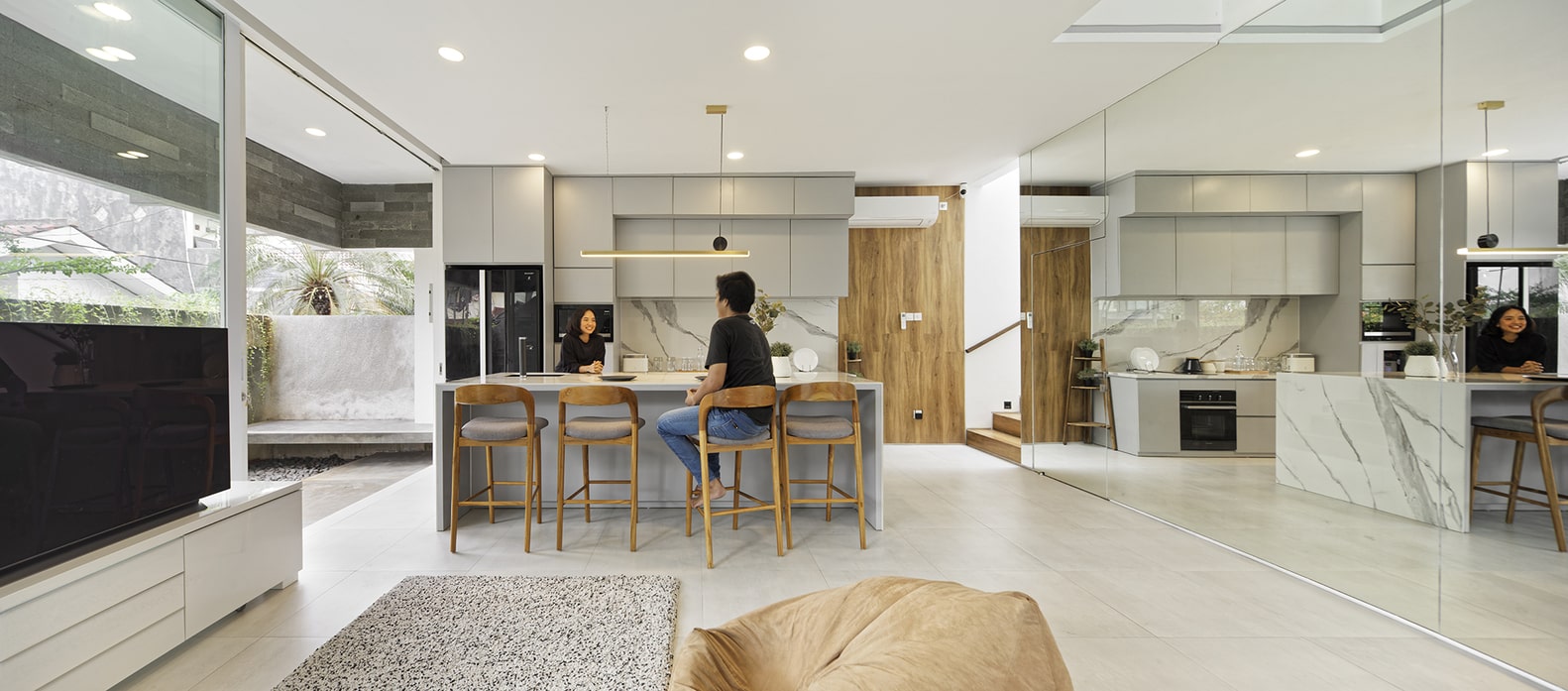 The interiors of the house have been given a clean, minimalistic look with the use of exposed natural materials like stone and timber. A delectable mix of exterior finishes and monochrome colors like white and grey, add an intangible value to the house’s overall aesthetics.
The interiors of the house have been given a clean, minimalistic look with the use of exposed natural materials like stone and timber. A delectable mix of exterior finishes and monochrome colors like white and grey, add an intangible value to the house’s overall aesthetics.
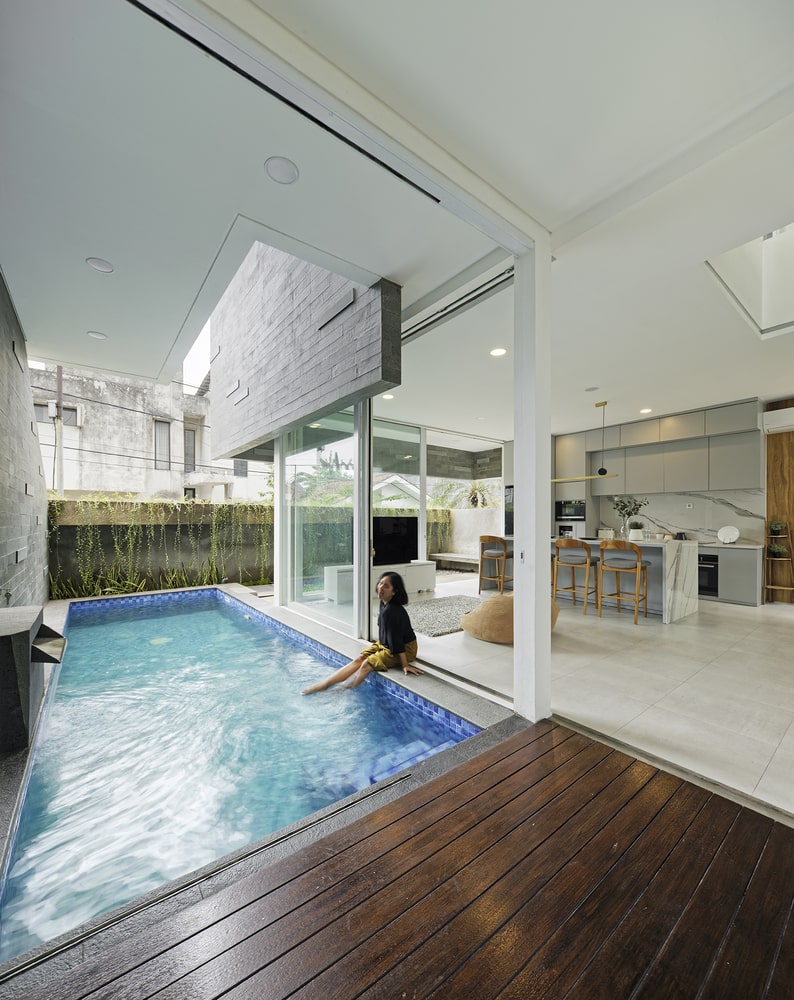 The home exudes warmth and coziness because the hues of natural materials used in the interiors are complemented by soothing green landscaping.
The home exudes warmth and coziness because the hues of natural materials used in the interiors are complemented by soothing green landscaping.
On the ground floor, communal spaces like the living room, dining area, and kitchen, have been arranged in an open plan concept to add a level of spaciousness and facilitate ease of movement.
A full-length mirror on one side of the living room, adds to the impression of spaciousness. Large glass fenestrations that have a one-way vision for privacy, grant access to the swimming pool and landscaped areas.
Upper Floor Area:
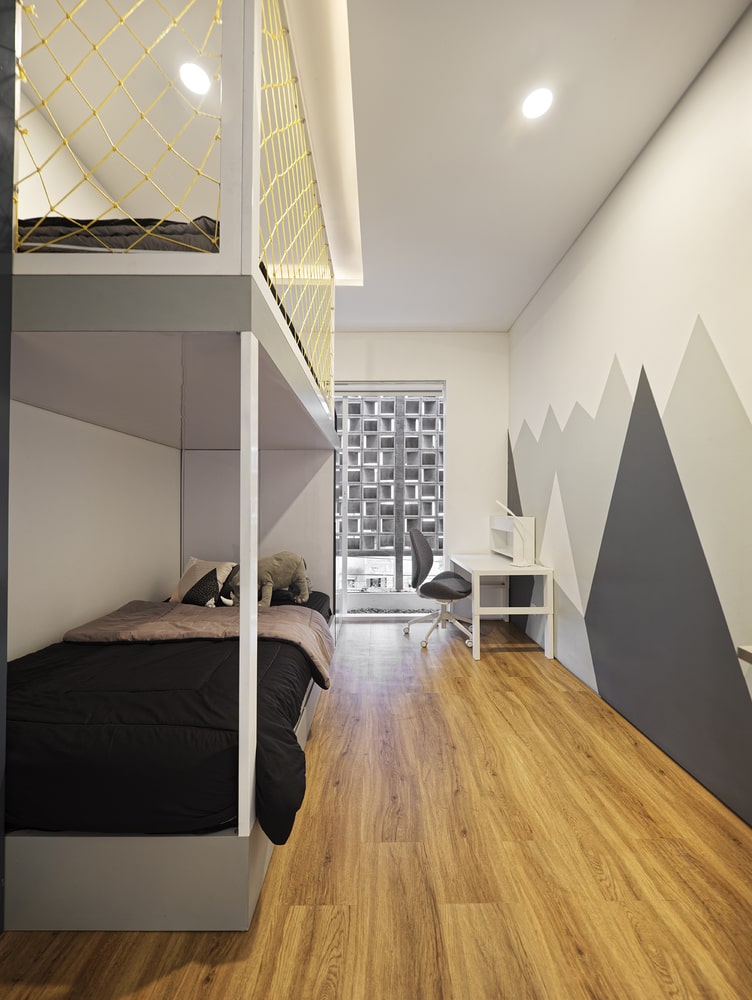
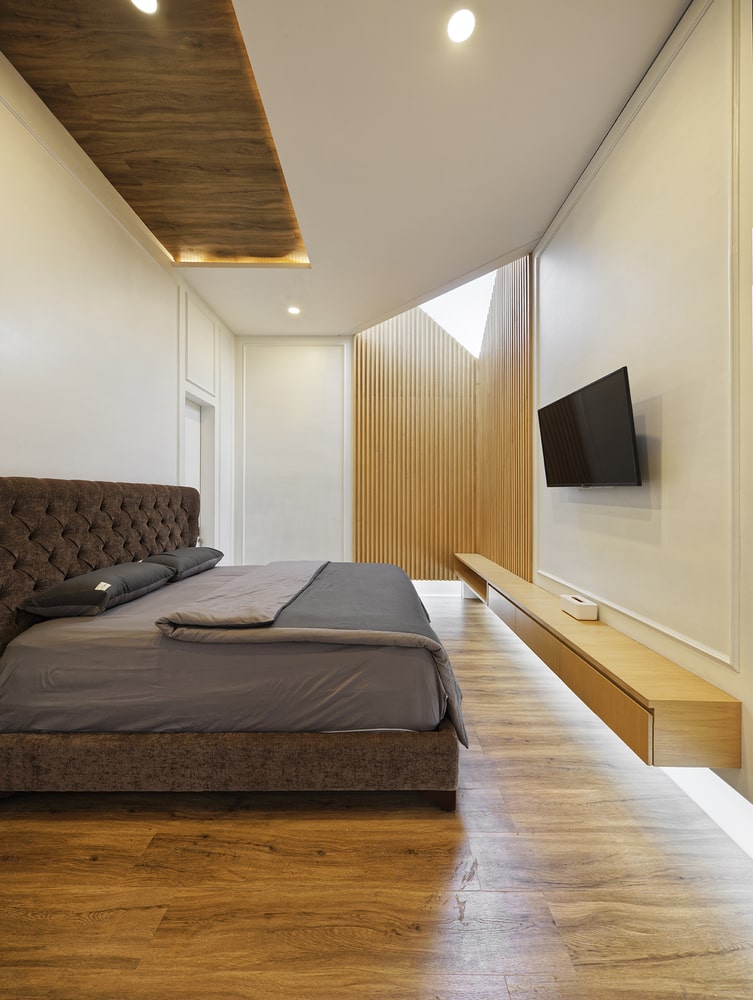 The LAID House’s three bedrooms and bathrooms are located on the upper floor, where the Mashrabiya wall offers privacy, and a bright, airy environment. There is also a prayer area that is clad with timber.
The LAID House’s three bedrooms and bathrooms are located on the upper floor, where the Mashrabiya wall offers privacy, and a bright, airy environment. There is also a prayer area that is clad with timber.
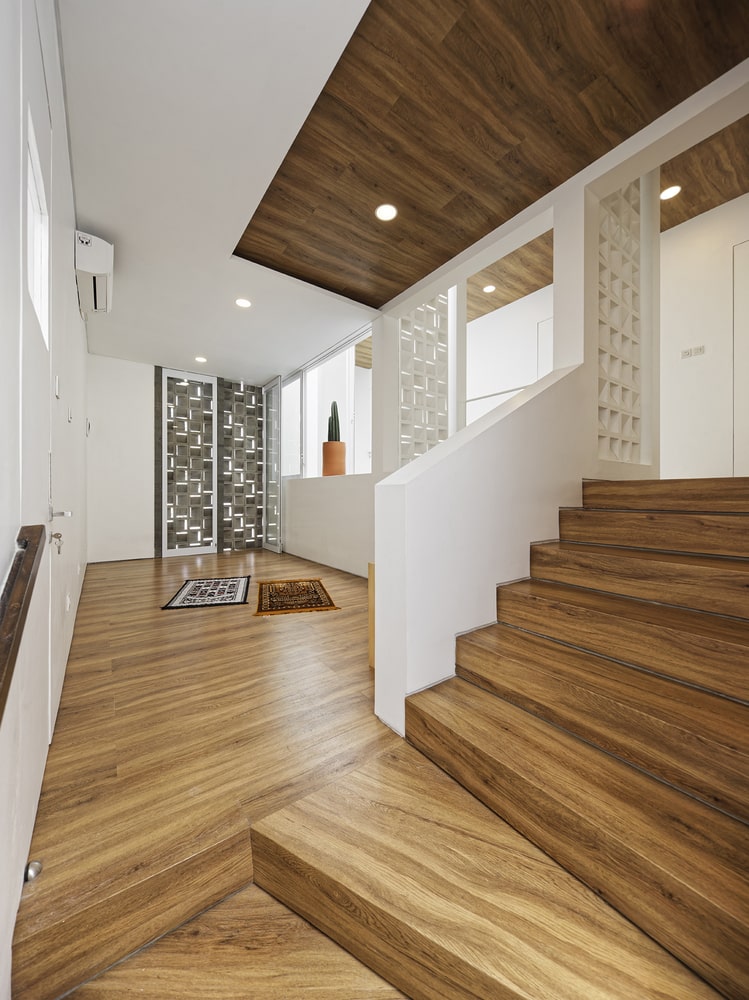
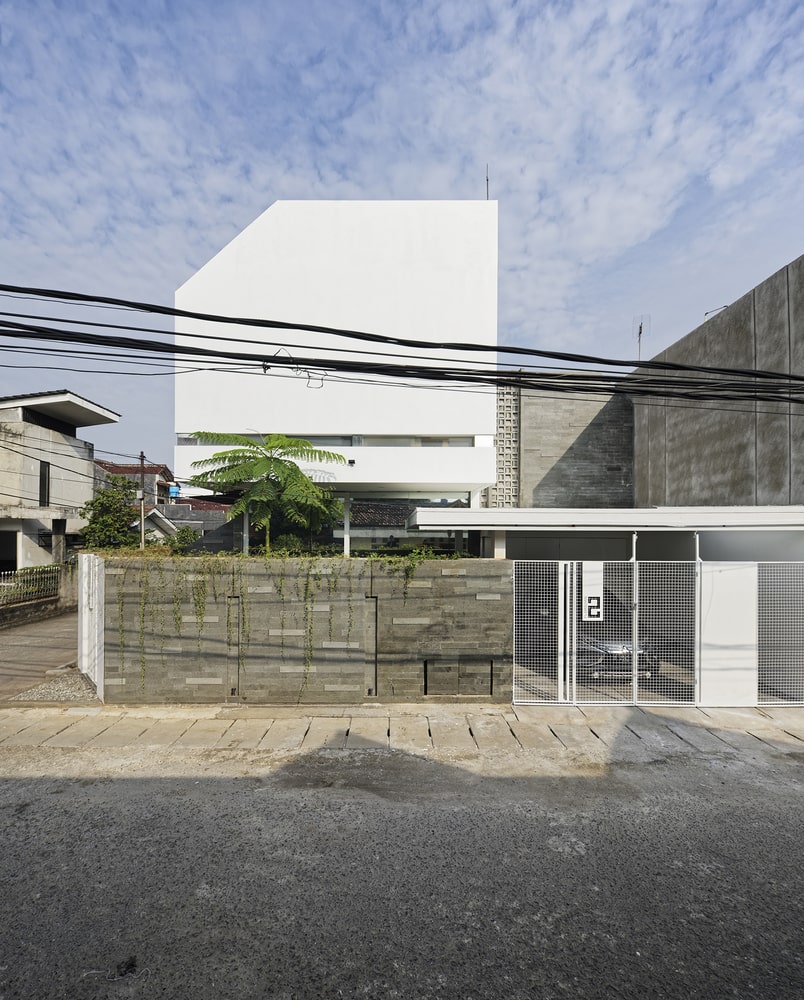 All rooms on the upper floor are integrated with geometric skylights, for cutting down on light energy costs. The rooms’ finishes are also kept minimal, with white paint and timber finishes that accentuate the warmth and comfort of these spaces.
All rooms on the upper floor are integrated with geometric skylights, for cutting down on light energy costs. The rooms’ finishes are also kept minimal, with white paint and timber finishes that accentuate the warmth and comfort of these spaces.
The LAID House is therefore a mesmerising rendition of minimalistic elements rooted in culture and religion that complement the neighbourhood context and effectively cater to the users’ needs.
All images are taken from DELUTION unless otherwise stated.
Interested for more amazing house designs? Check out our collection of house design articles now.


