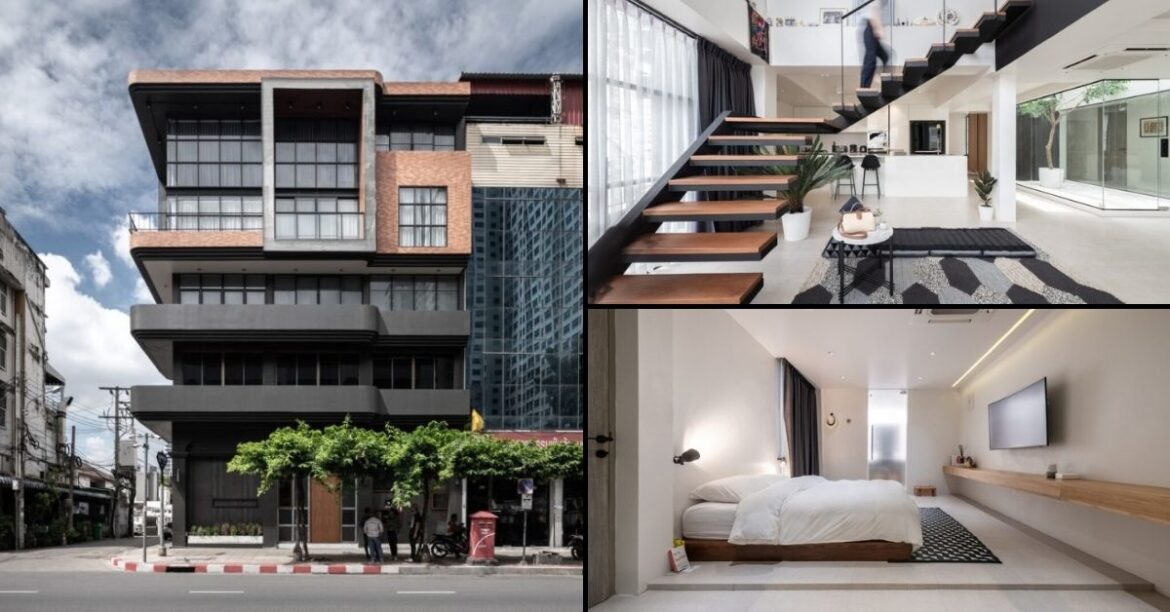If you’re thinking that an office building simply cannot be transformed into a home then Mo Residence 80 by Pure Architect is here to prove you wrong. It’s a 30-year-old building that has been renovated to look modern and the owner asked the architect to turn his old office into a working space cum new home. The owner was inspired by a trip he had to Copenhagen, Denmark and he fell in love with the architectural design of the hotel he stayed in that boasted a minimal, Scandinavian style with black as its main colour.
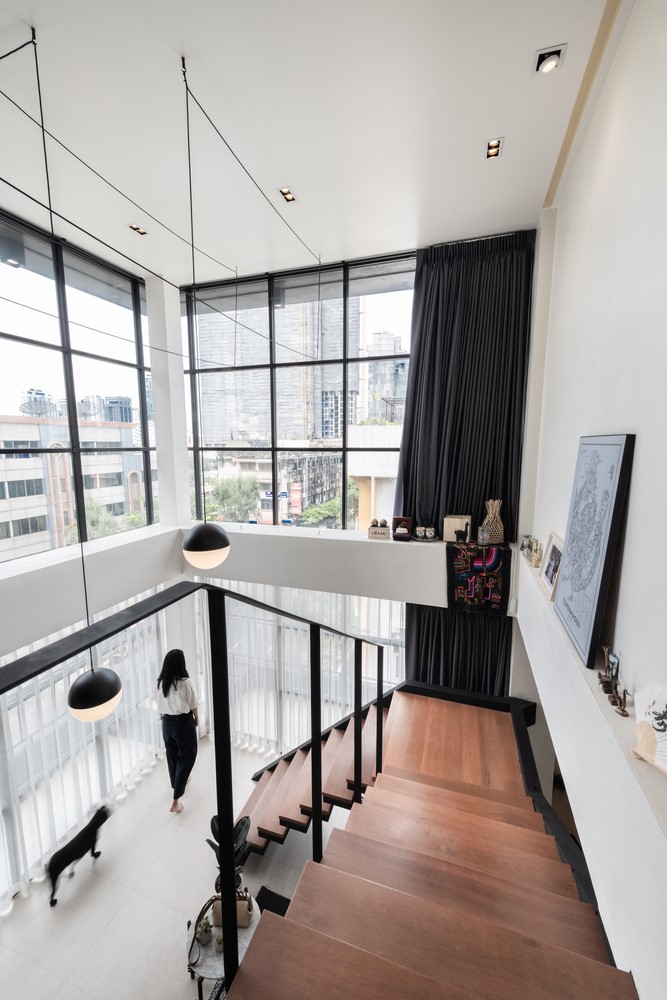
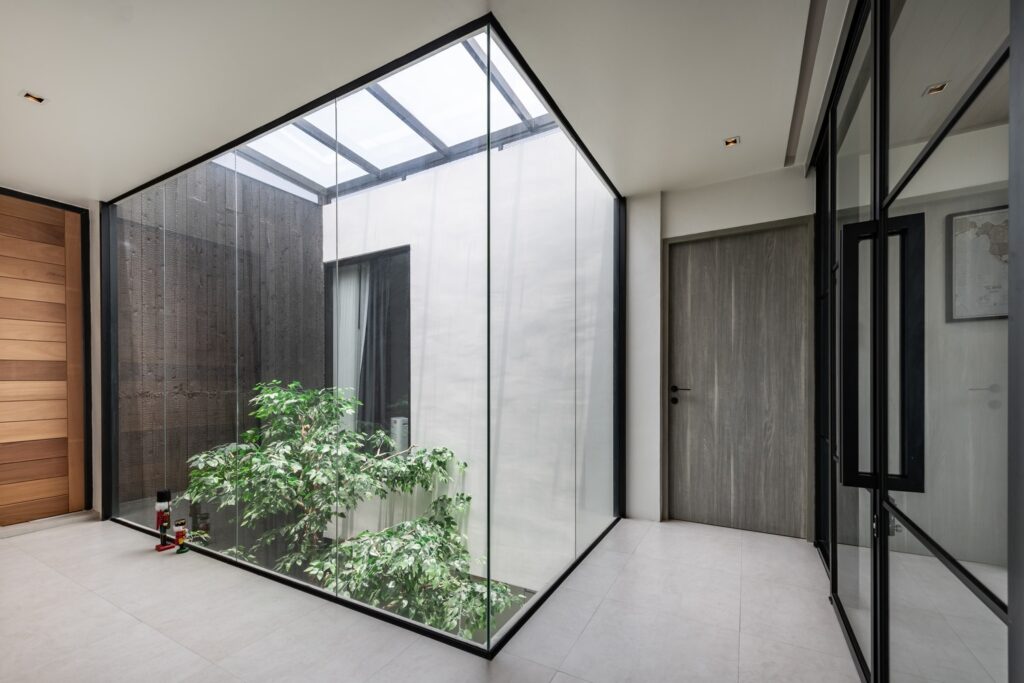
Exterior: (Mo Residence 80 by Pure Architect)
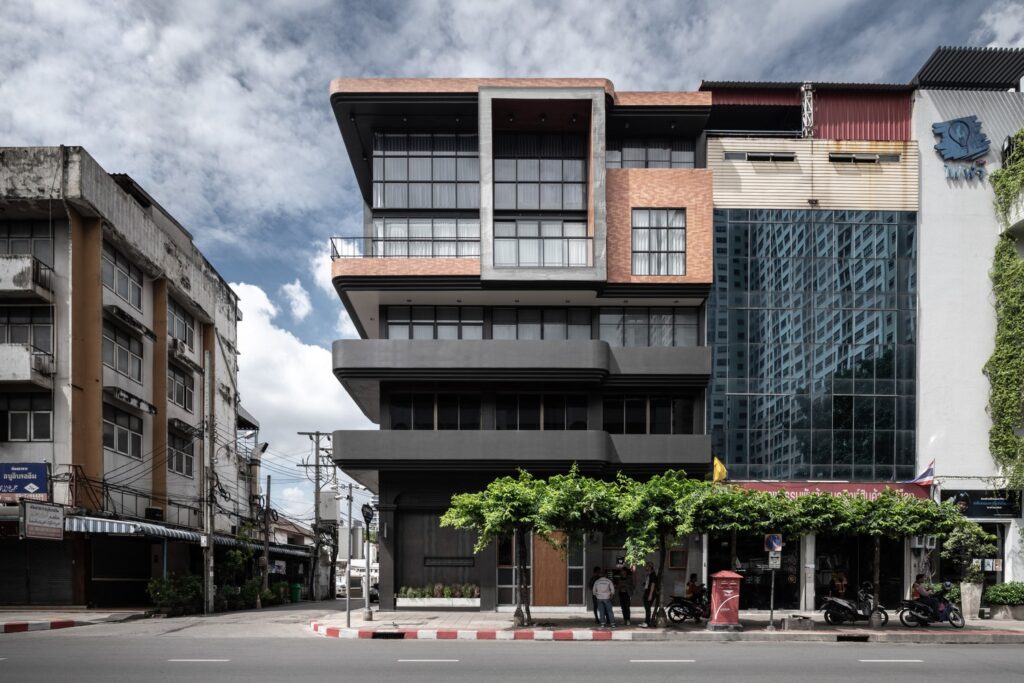
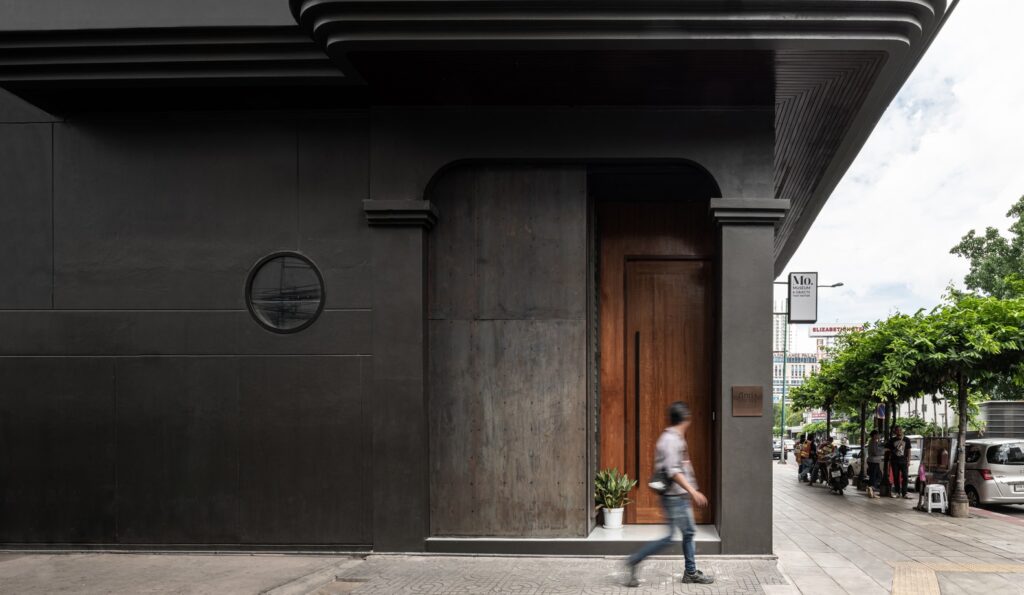
To align with the owner’s vision, Pure Architects made the facade into a striking black building decorated with red brick with a Western-inspired style. This building is found in the middle of Pradipat area in Bangkok and exudes a combination of simplicity and rawness. It’s a rather masculine looking building that gives a very strong, fierce and cool image. The design team combined white, black, and grey colour to fulfil the owner’s vision.
Interior:
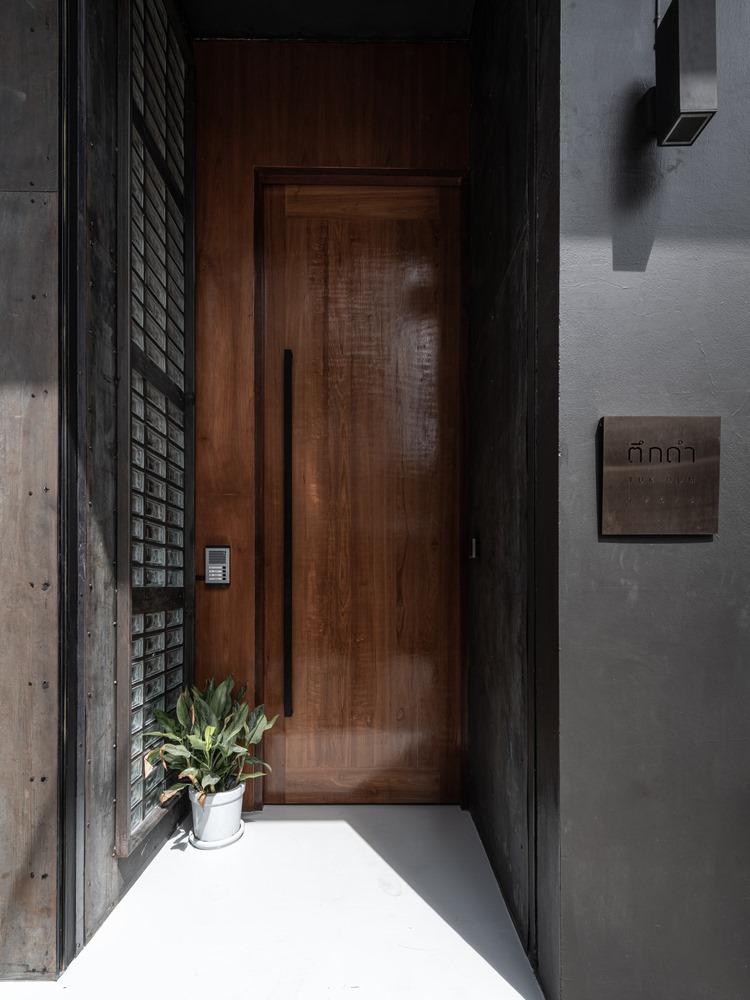
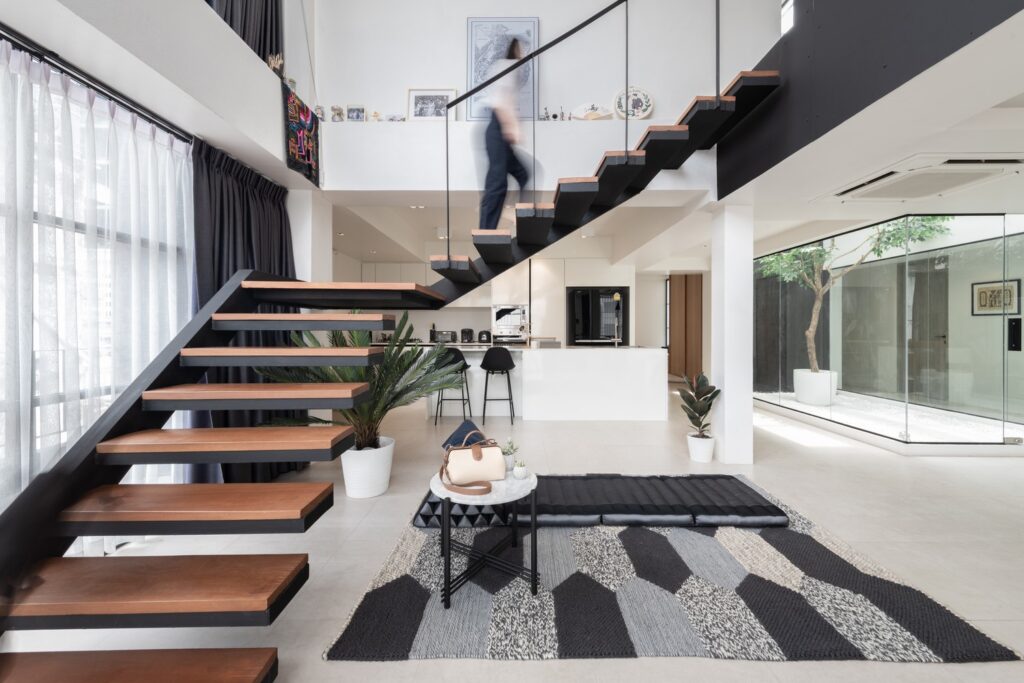
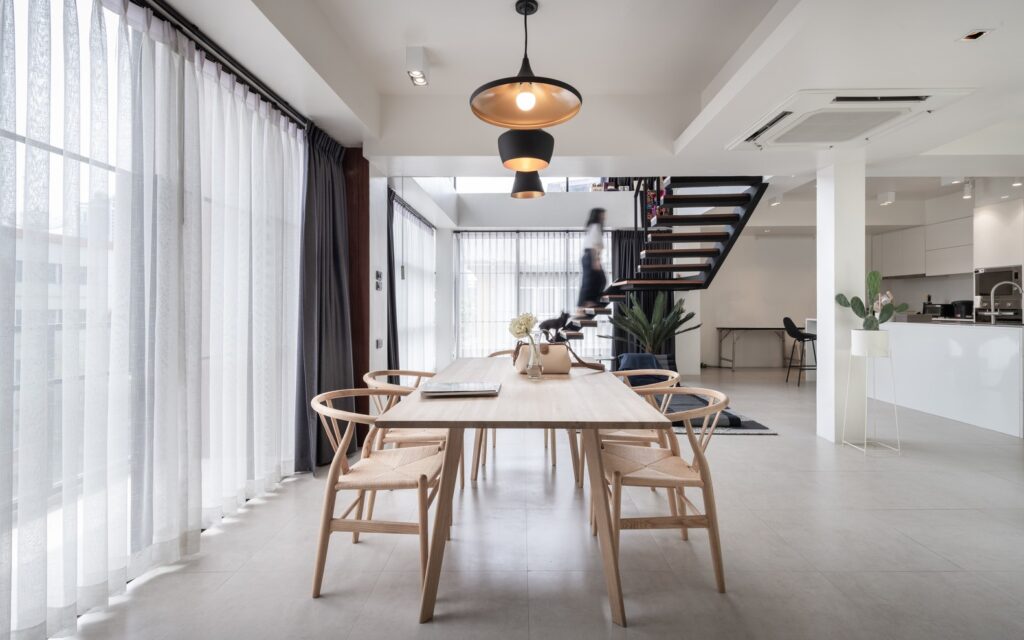
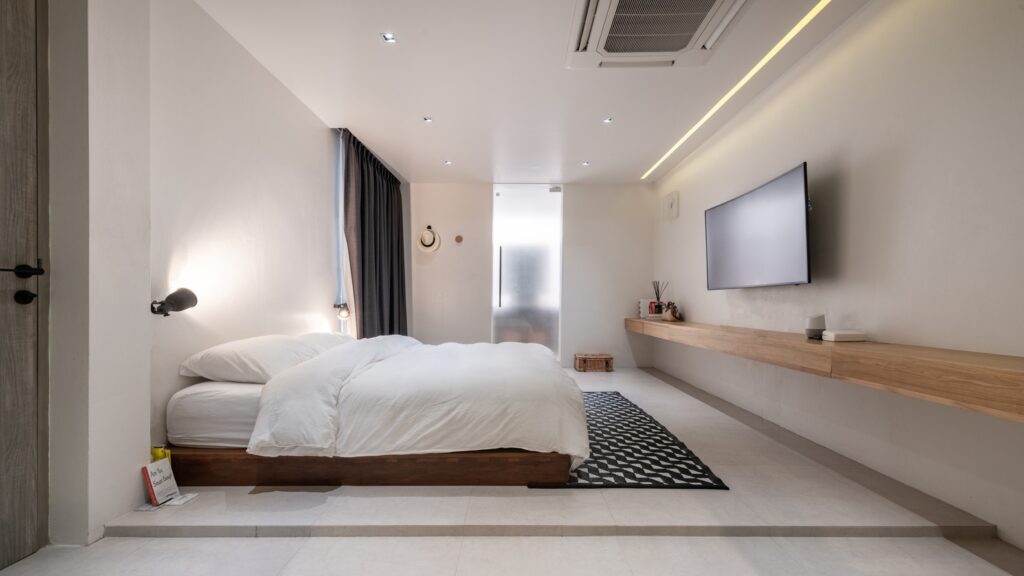
The material used for both the interior and exterior is raw metal and reusable wood from the old building. Inside the entrance of the first floor, there is a wooden door and an industrial black steel arch. After that, you can spot the main staircase of the house that leads to the minimalist living area on the fourth and fifth floor. Here, there is a penthouse-like area with a white and bright tone that contrasts with the exterior. Playful details such as hanging lamps, stairs with no handrails and beautiful furniture keep the interior from looking plain.
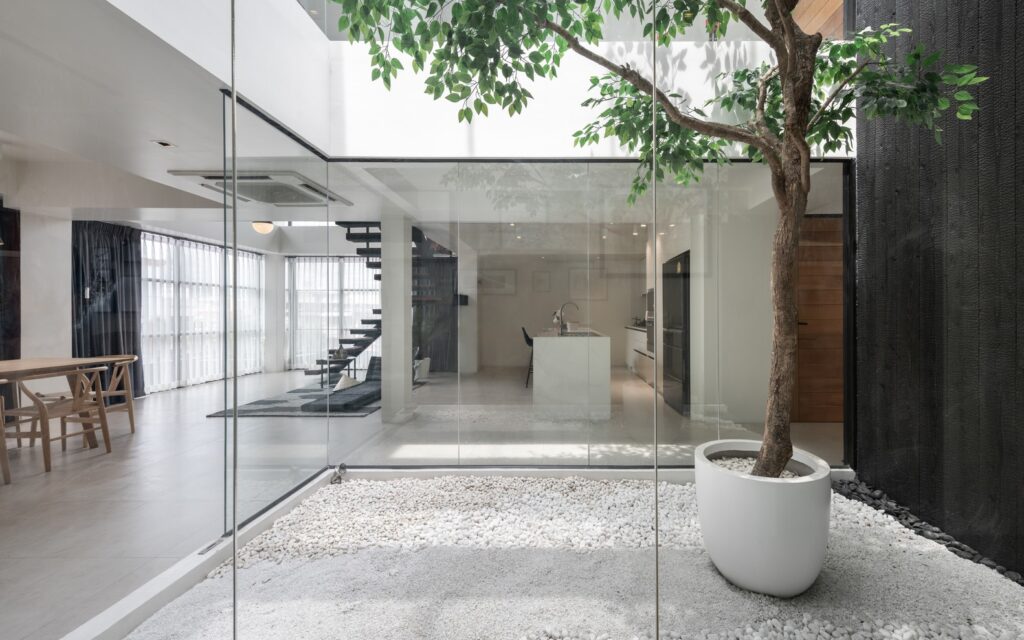
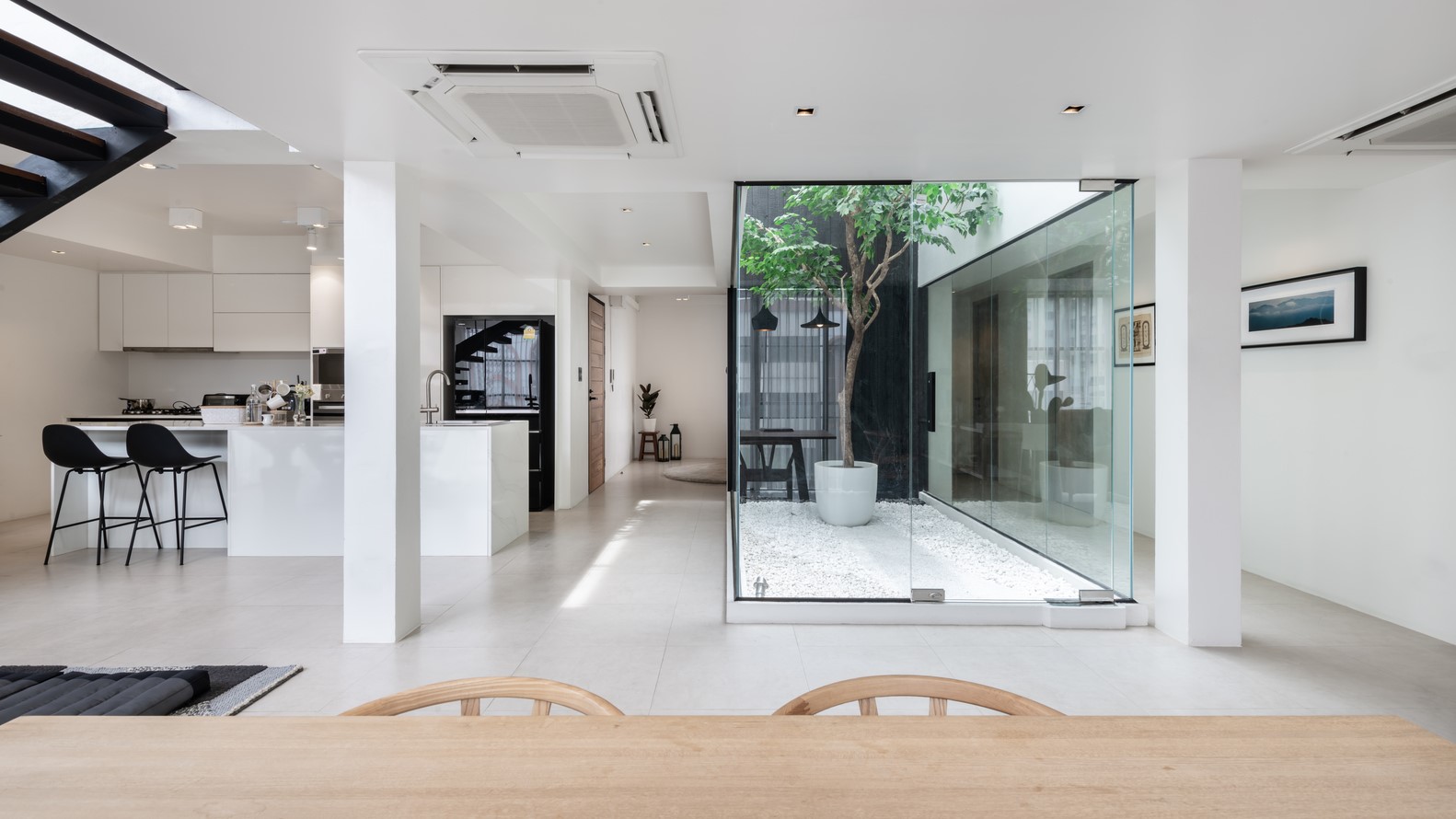
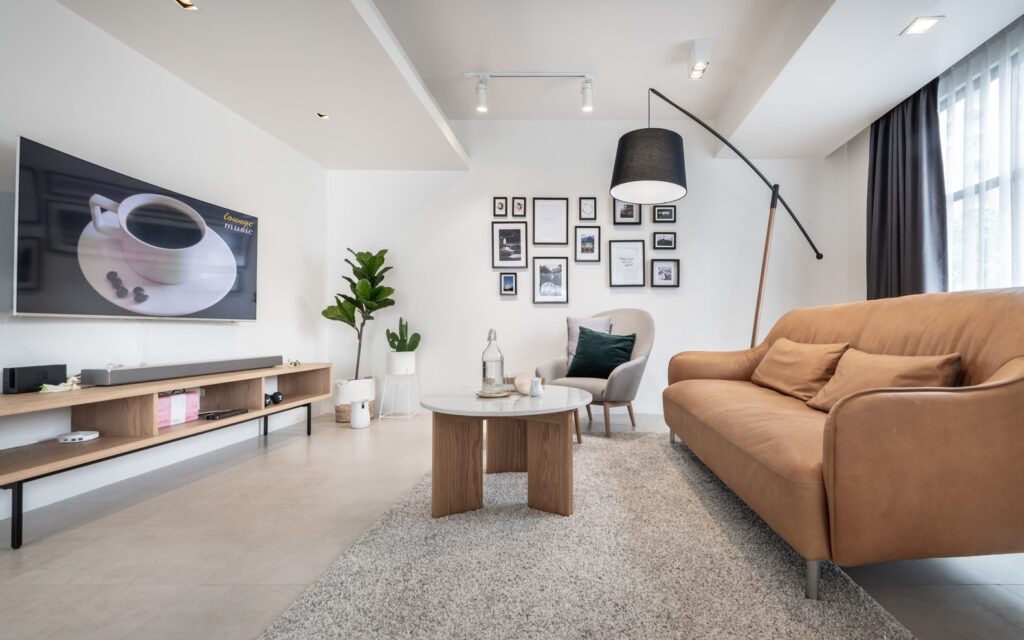
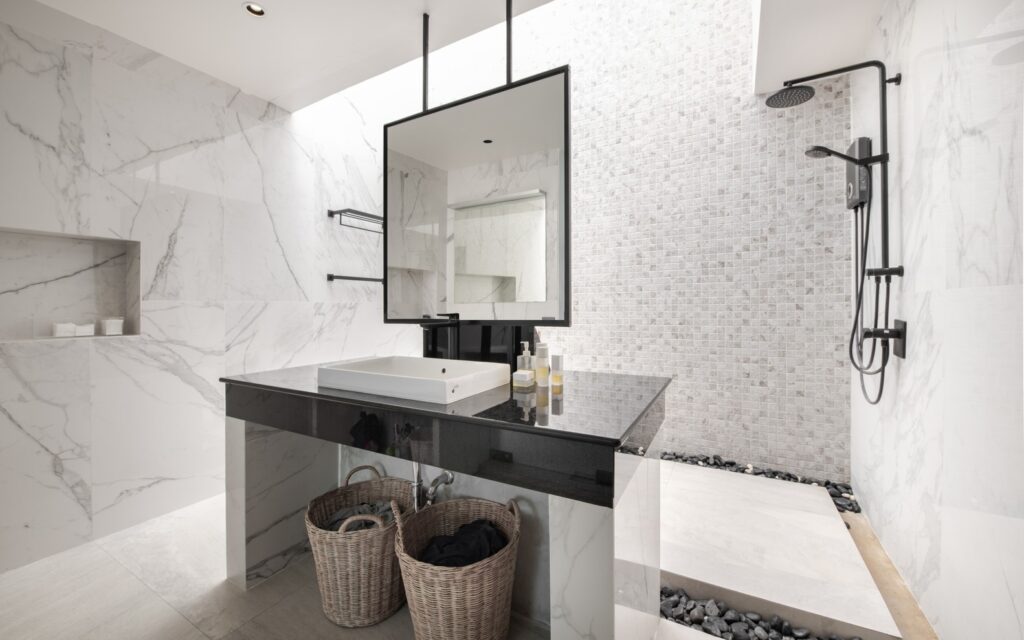
The house has lots of natural light to keep it looking bright and airy. There is an interior courtyard with trees while black wood walls add dimension to the area. Mo Residence 80′ is divided into four main spaces. The first part is the connected living room, guest area, dining space and well-equipped pantry. The second part is the working space while the third area is the main living space with a simple layout and minimal furniture. The last part is the rooftop with a wide open multipurpose area where small parties can be held.
All images taken from Pure Architect unless otherwise stated.
Interested for more amazing house designs? Check out our collection of house design articles now.


