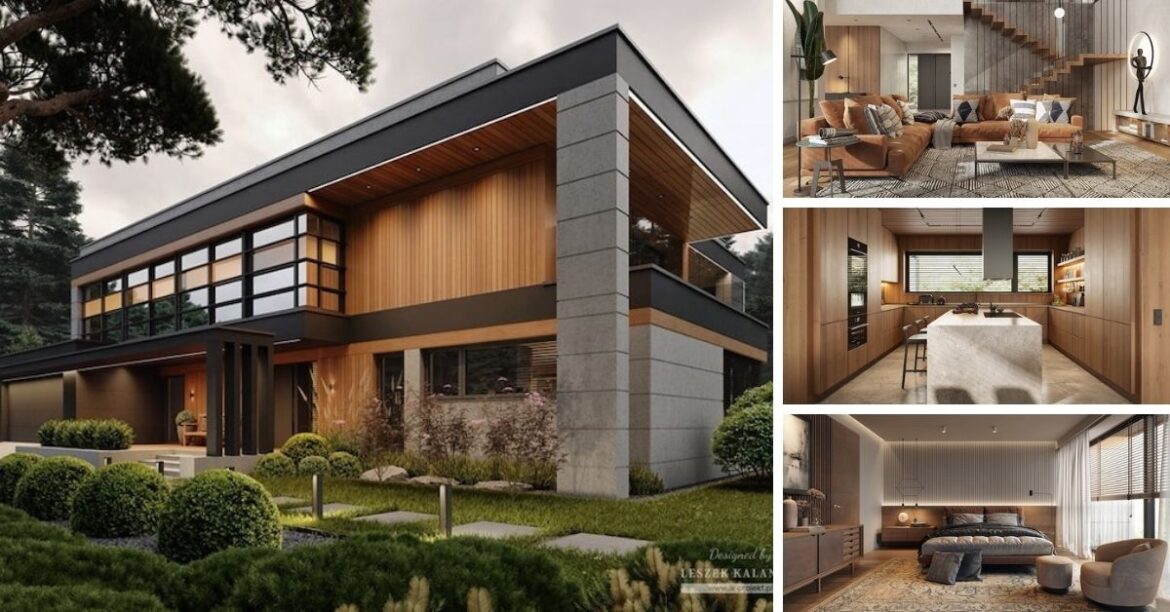Designed by LK & Projekt Architects this modern-style villa in Poland exudes a quiet, classy elegance.
The sleek vertical lines of the facade in the form of free-standing concrete columns, recessed balconies, reflective glazings, and wooden panels, balance out the horizontality of the massive volume.
Project: House Project LK&1690
Designer: LK & Projekt Architects
Location: Poland
Exterior Area:
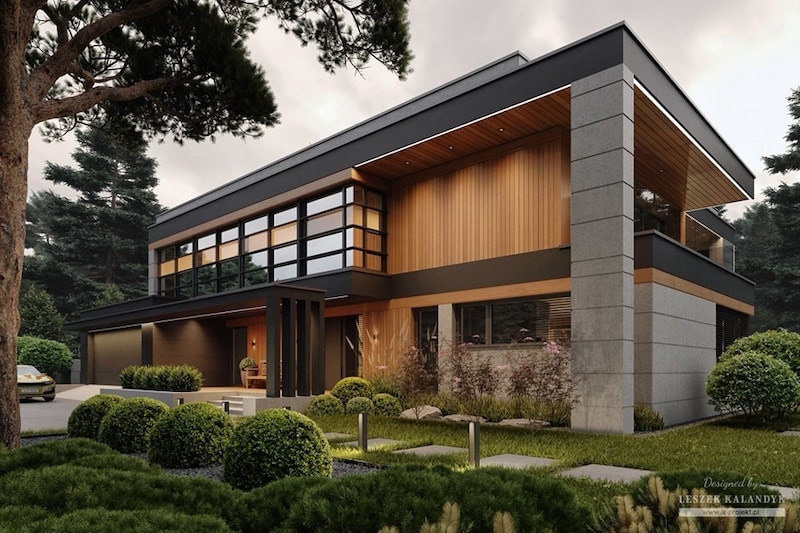
It is nestled amid a breathtaking landscape that serves as the perfect backdrop for the stunning architectural structure. The enclosed garage is defined by a charcoal black partition on the front facade.
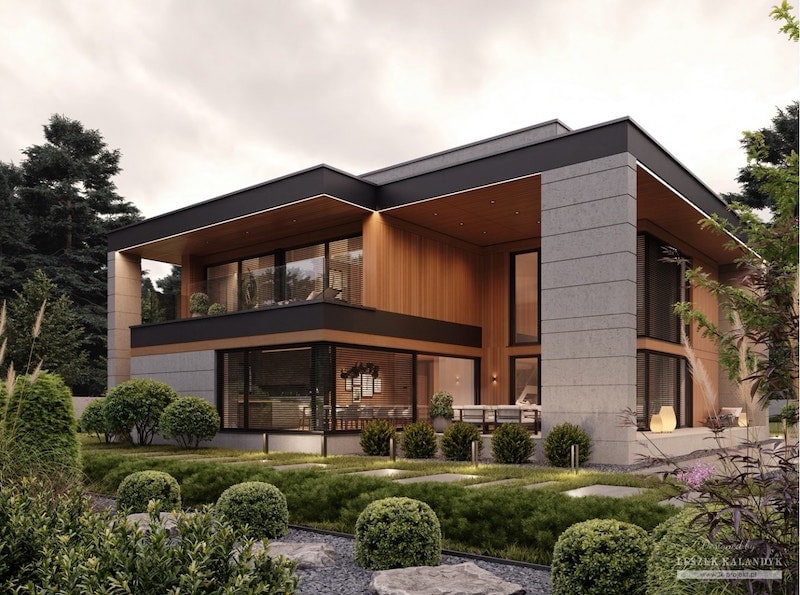
Interior Area:
The double-height living room is a warm, cozy, and well-ventilated expanse that promotes family bonding. The house’s material selection of nude, gray cement, black metal accents, and wooden panels, debuts in this room.
Large glazing frames the view of the front yard, creating a relaxing atmosphere where the residents can just kick back and relax. This ambiance is accentuated by a fireplace.
The room is exquisitely furnished with avant-garde pieces and spherical pendant lights, that reflect the owner’s personality.
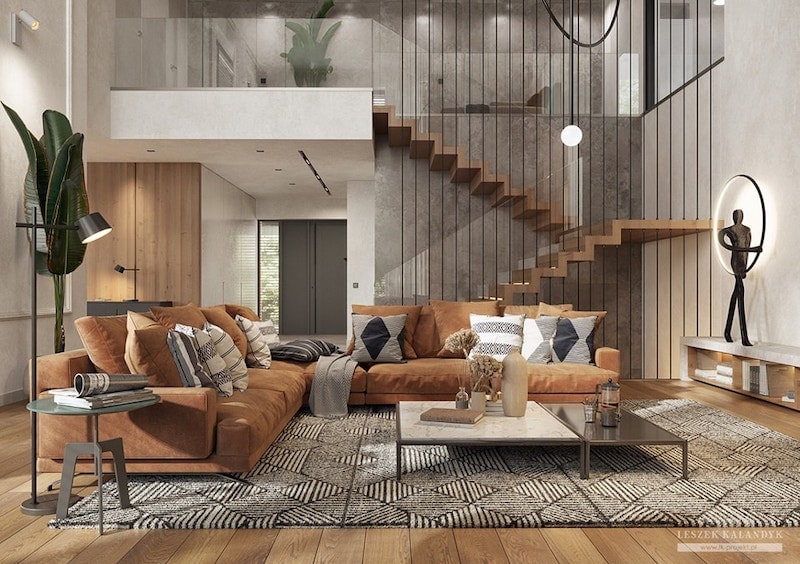
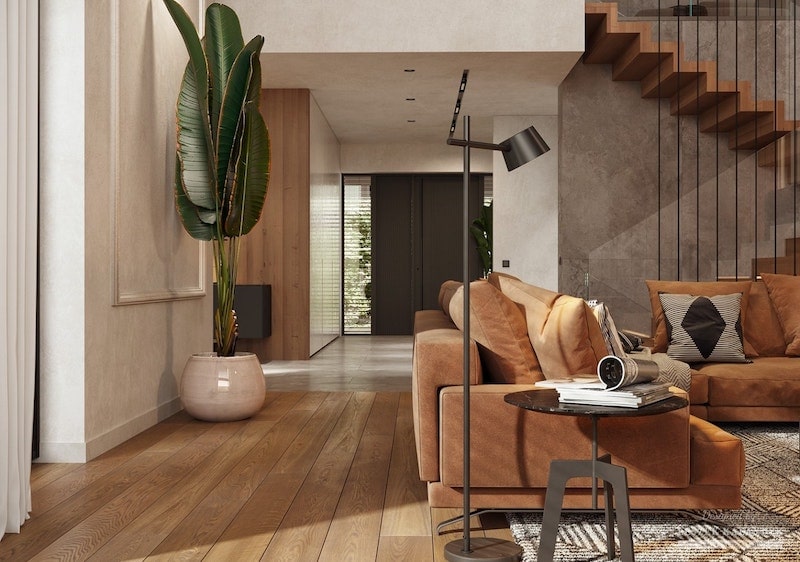
The dining room and kitchen are hidden away from the living room, in a way that there is still a hint of visual connectivity, but also privacy. These areas have exposed concrete floors and wood-clad walls.
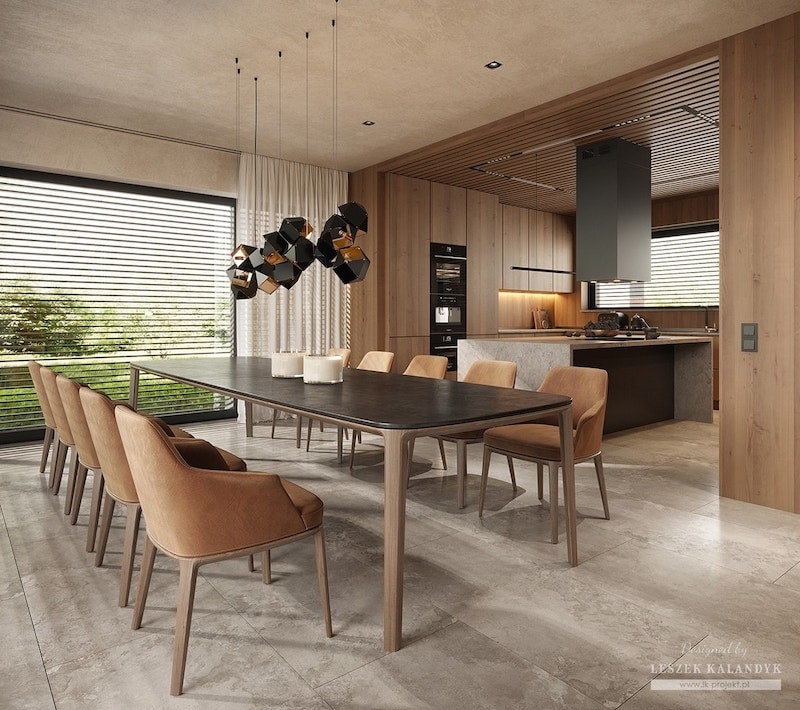
The black table-top of the dining room set is complemented by brown suede chairs and lavish black-and-gold pendant lights that serve as the statement piece.
A large sliding French window next to the dining offers views of the landscape beyond.
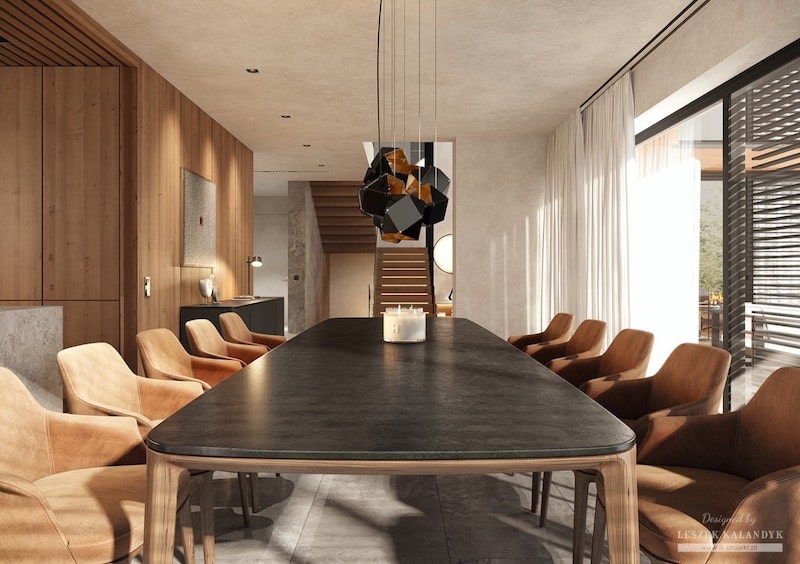
The spacious kitchen is a symphony of wooden cabinets and ceiling joists that impart a welcoming, homely vibe to the space.
The central kitchen island of gray marble offers additional seating for a quick evening snack.
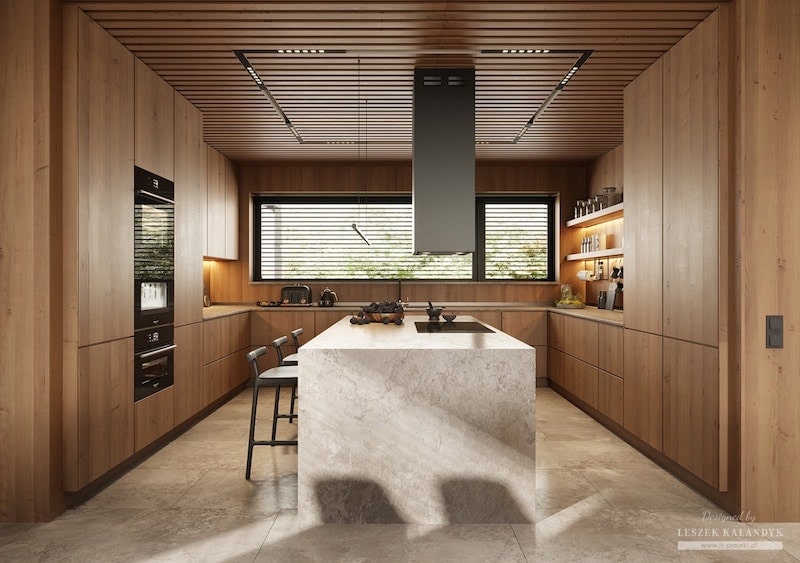
The living room and dining area surround a semi-open, informal living space where the residents can take in the fresh air and gorgeous views of the landscape.
It is the perfect outdoor nook to enjoy the weather or spend an evening with loved ones. The pot-shaped lights add a splash of character and thoughtfulness to the cozy space.
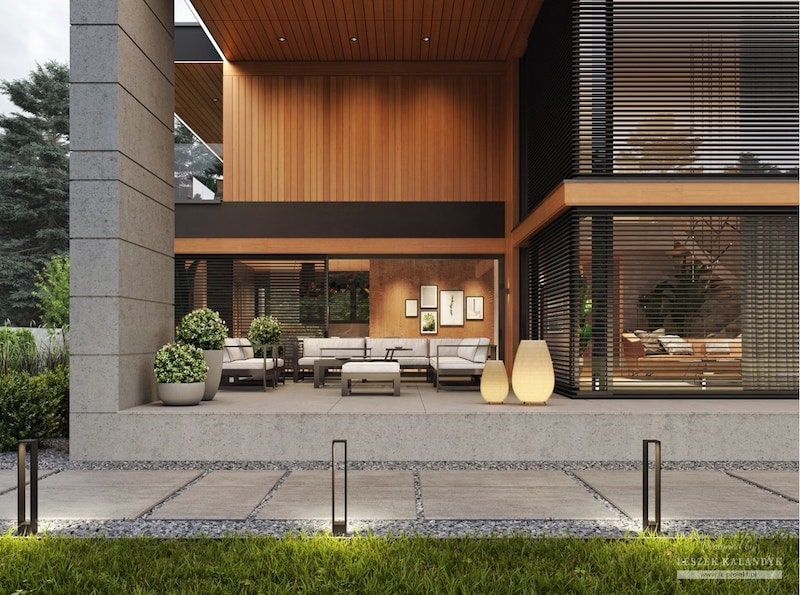
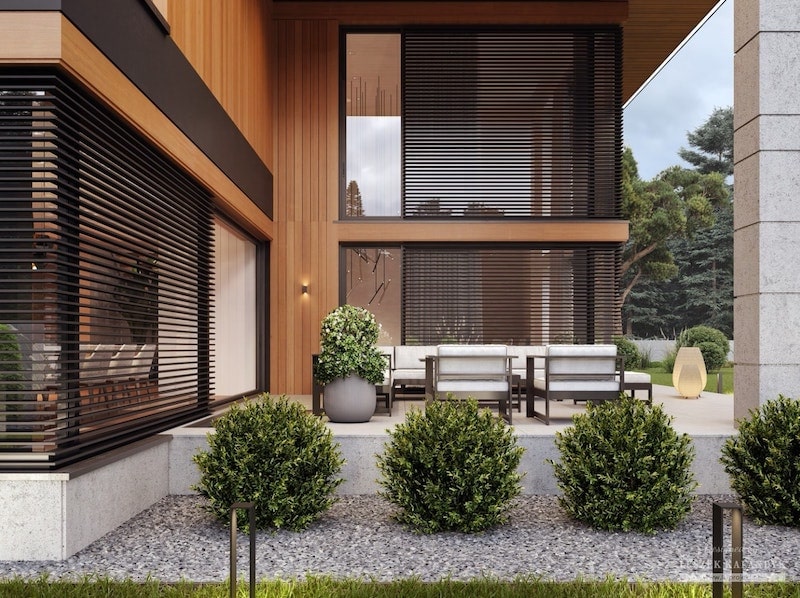
The folded plate staircase that’s clad in wood, features thread to ceiling, black pipe railings that add an aesthetic element and a sense of movement to the living room. It leads upstairs to the three bedrooms.
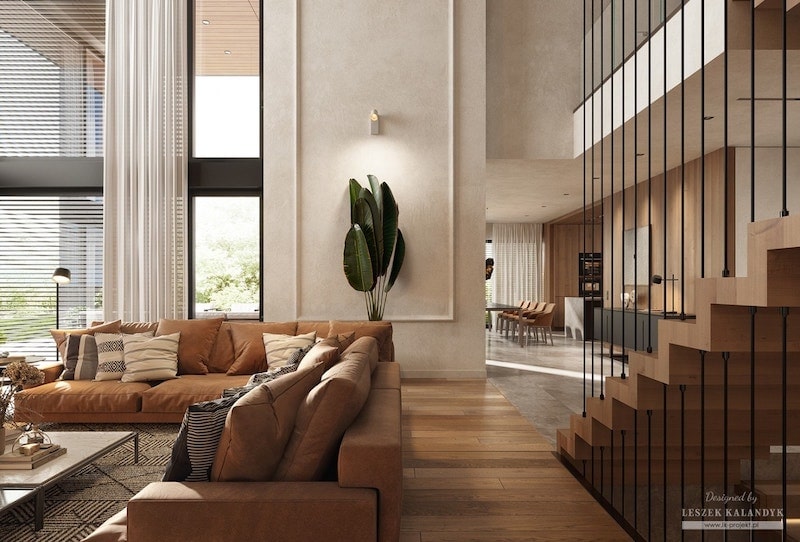
The opulent master bedroom radiates warmth and comfort, thanks to its rustic color palette of subdued hues of brown and gray.
Textures are added into the room with a Persian carpet and a series of gray vertical slats that are lit by recessed lights above the headboard.
The bedroom opens out into a spacious balcony that also pours in diffused light into the room.
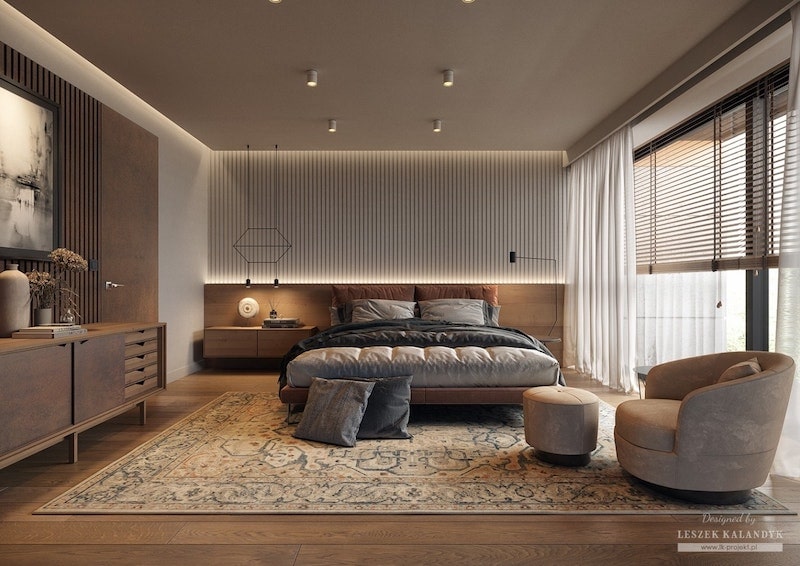
The master bathroom is a lavish, well-lit, luxurious space with a contrasting black and white scheme.
The white marble flooring and wall with black veins complements the remaining three charcoal black walls.
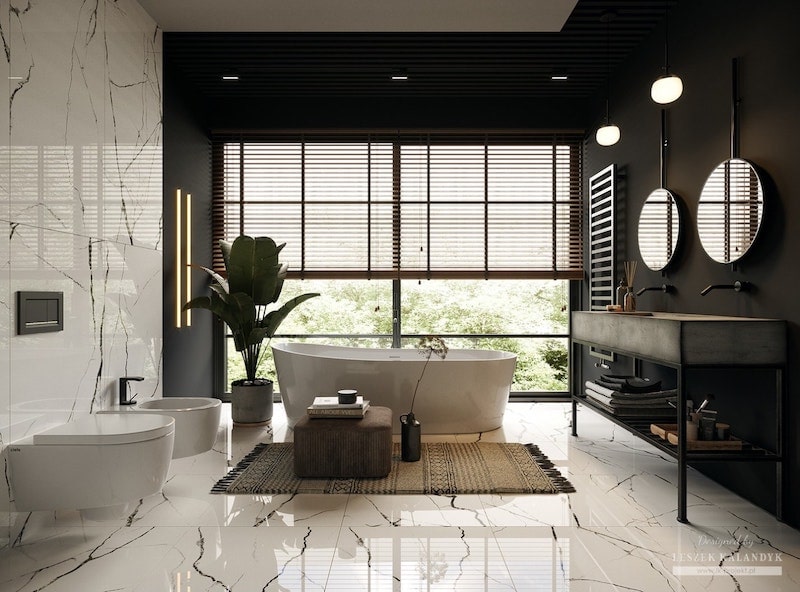
From the color scheme and materials to the furnishings and lighting, every inch of this modern home is seated in the lap of luxury.
Yet, it is in perfect harmony with nature and hits the right keynote of balance.
All images are taken from LK & Projekt Architects unless otherwise stated.
Interested for more amazing house designs? Check out our collection of house design articles now.


