The magnificent apartment comprises a 34 -Pyeong extended veranda that gives the impression of a larger space than the actual square meter since the hallway is decreased.
The house is exclusively interiorised with the warmth of the wood. Wood interior is best suited for cozy living spaces where relaxation and comfort are the prime desires.
Floor Plan:
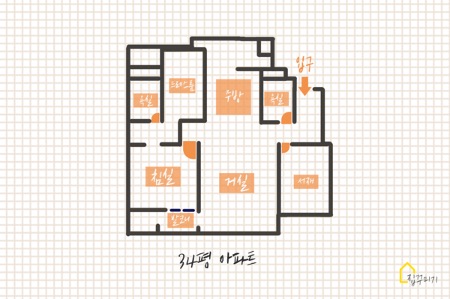
In all, there are three areas, a living room, a kitchen, and a bathroom. Of the three rooms, one is a cozy bedroom, one study room/guest room, and the third one – the smallest of the three – is turned into a walk in closet / laundry room. This house is designed to utilise space to its best for creating lifelong memories.
Living Room:
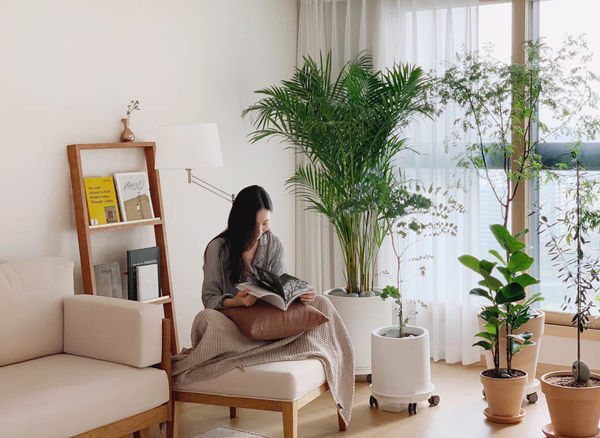
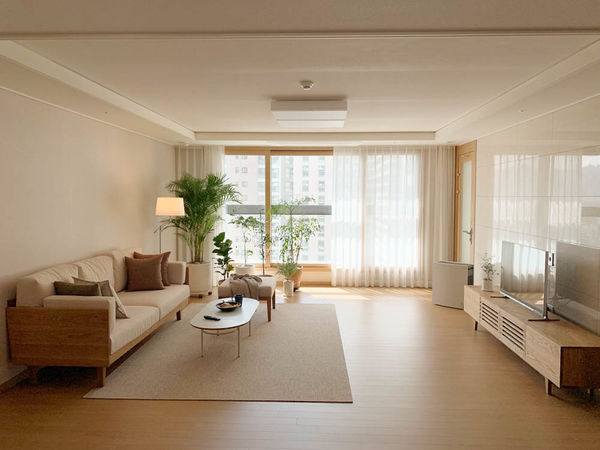
A bulky window in the corner proves to be an unlimited source of direct sunlight. It brightens the room with natural light and amplifies the needed warmness. The pleasant living space is incomplete without the serenity of beige tone upholstery and white oak frame.
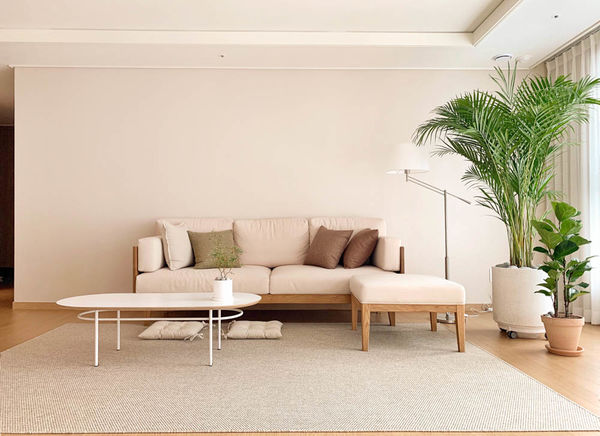
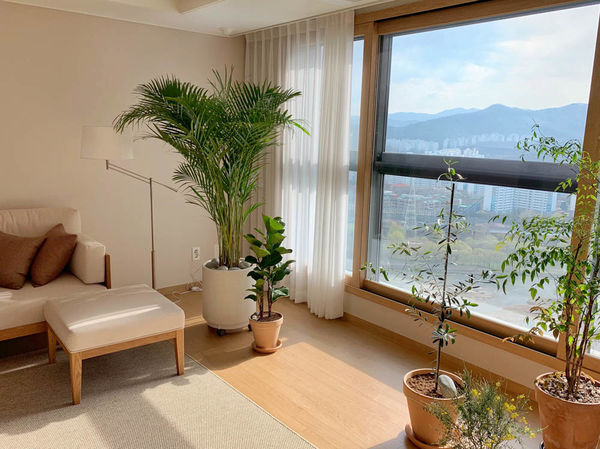
The sofa set further makes way for adding flowerpots. The indoor plants are a nice inclusion to elevate the calm ambiance.
Kitchen cum Home Café:
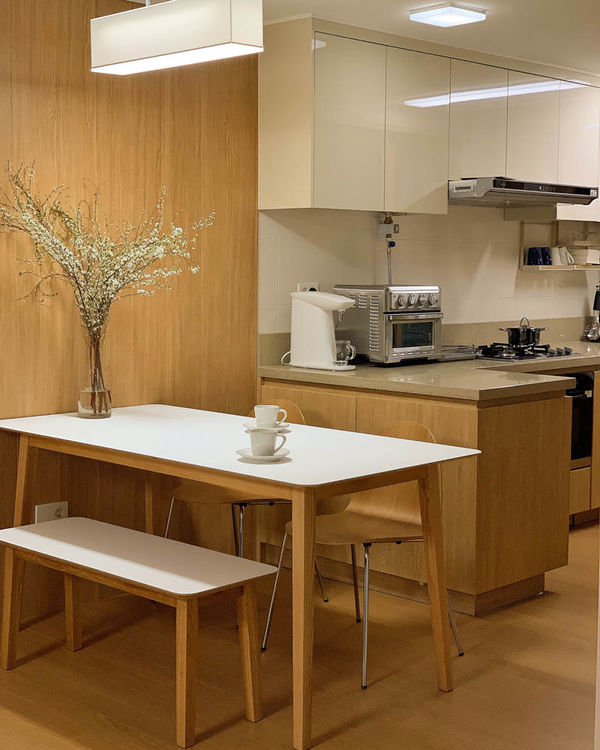
The kitchen is beside the living room. The living room and kitchen area are in a single direction, which is the apartment’s prime benefit.
A white oak table and bench with a white linoleum top complement the wood pattern on the kitchen wall. Linoleum is the finest grade environmentally friendly furnishing material made in Europe. It can be used without defilement or blemishes and is abrasion and fingerprint resilient.
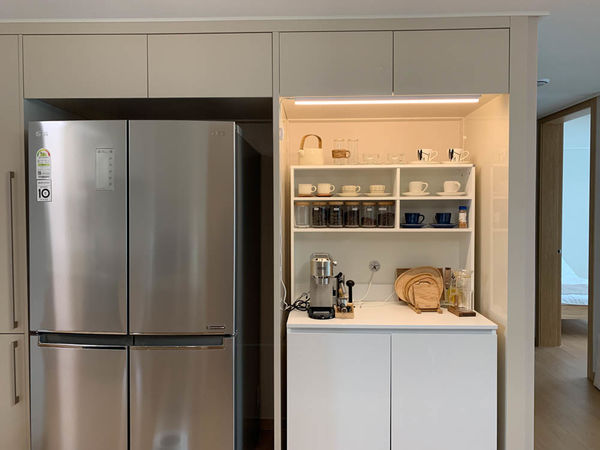
It provides the feel of a cafe at home. Also, there is one built-in refrigerator and a home bar to enjoy all sorts of entertainment in one confined space.
Bedroom Area:
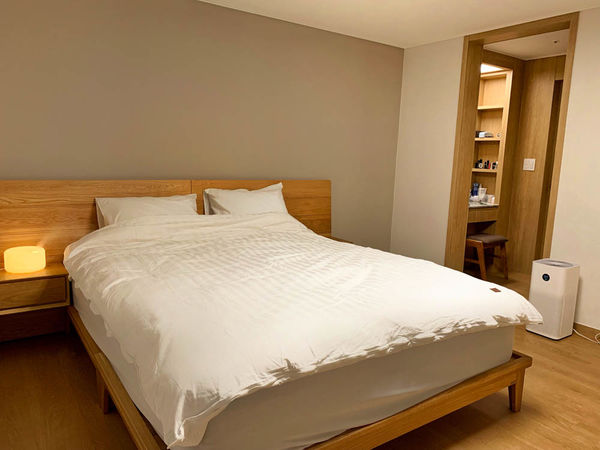
A bedroom is not just a place to sleep. It is the only place in the house where you can be who you want to be. It is designed for a silent retreat.
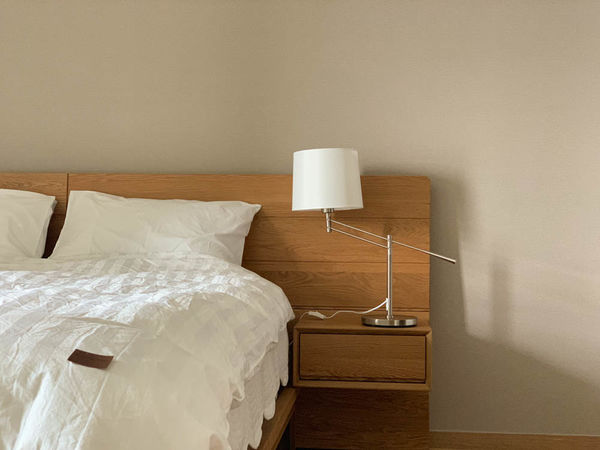
The bedroom has a high and luxurious bed with a headstand and an air purifier to keep the odour out. It also includes brightly colored blackout curtains that delicately let the sun in through the windows. It supports sleeping late on lazy days.
Study Room:
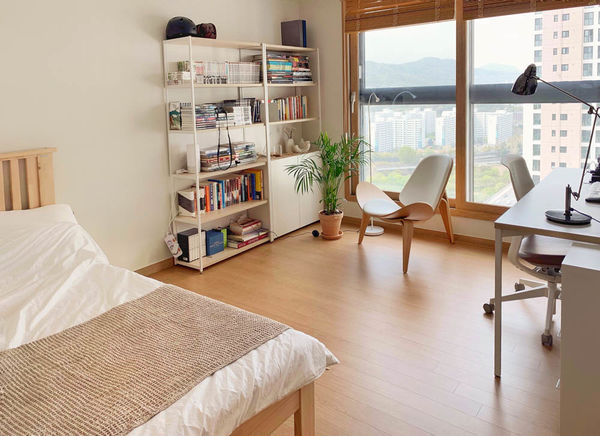
The study room is made of solid wood and has wood blinds, which are ideal for relaxing. It’s a convenient feature that’s also a centrepiece in a setting with no other quintessential elements.
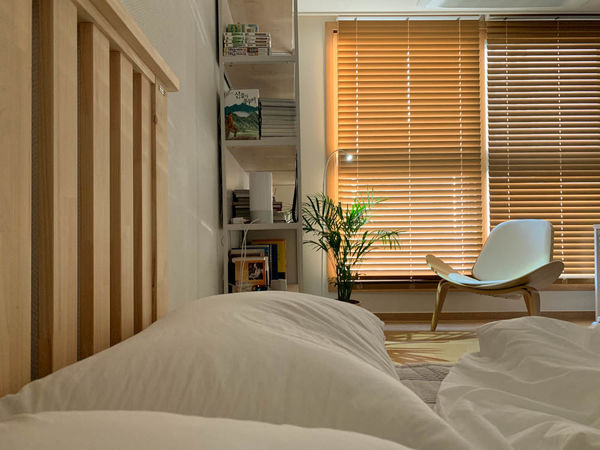
You can utilise this room for reading, using a laptop, playing card or board games, or even sitting around and gazing out the window in the evening.
An extra single bed is also there that solves two purposes. Either you can use it for yourself while doing your chores, or this room can be served as a quality guest room.
Walk In Closet / Laundry Area:
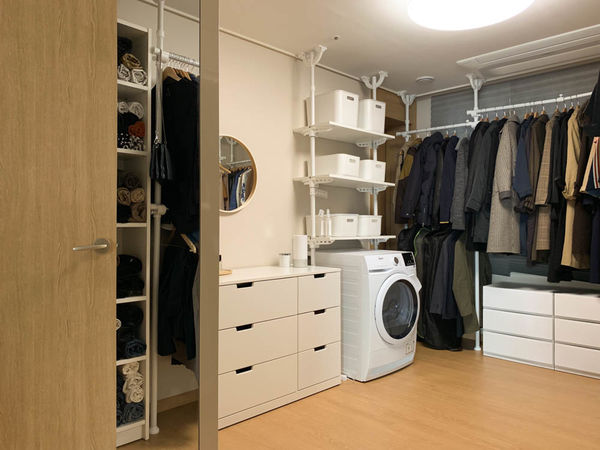
Many robust hangers have been fitted in the dressing area to keep a large volume of clothing nicely organised. One can use this space for getting ready without any worry of maintaining the sanctity of the room. There is also a dryer for quick use and some big baskets for storing dirty clothes.
All images are taken here unless otherwise stated.
Interested in more amazing house designs? Check out our collection of house design articles now.



