Perched upon the edge of a hilltop in Southern Austin, is a home that offers panoramic, picturesque views of the city’s skyline and hillside-country.
The house’s structure has been partially sunk into the earth, therefore, ensuring vehicular accessibility, ample parking space, and elevated living spaces that open up to gorgeous views.
Project: Paramount Residence
Architect: A Parallel Architecture
Location: United States
Exterior Area:
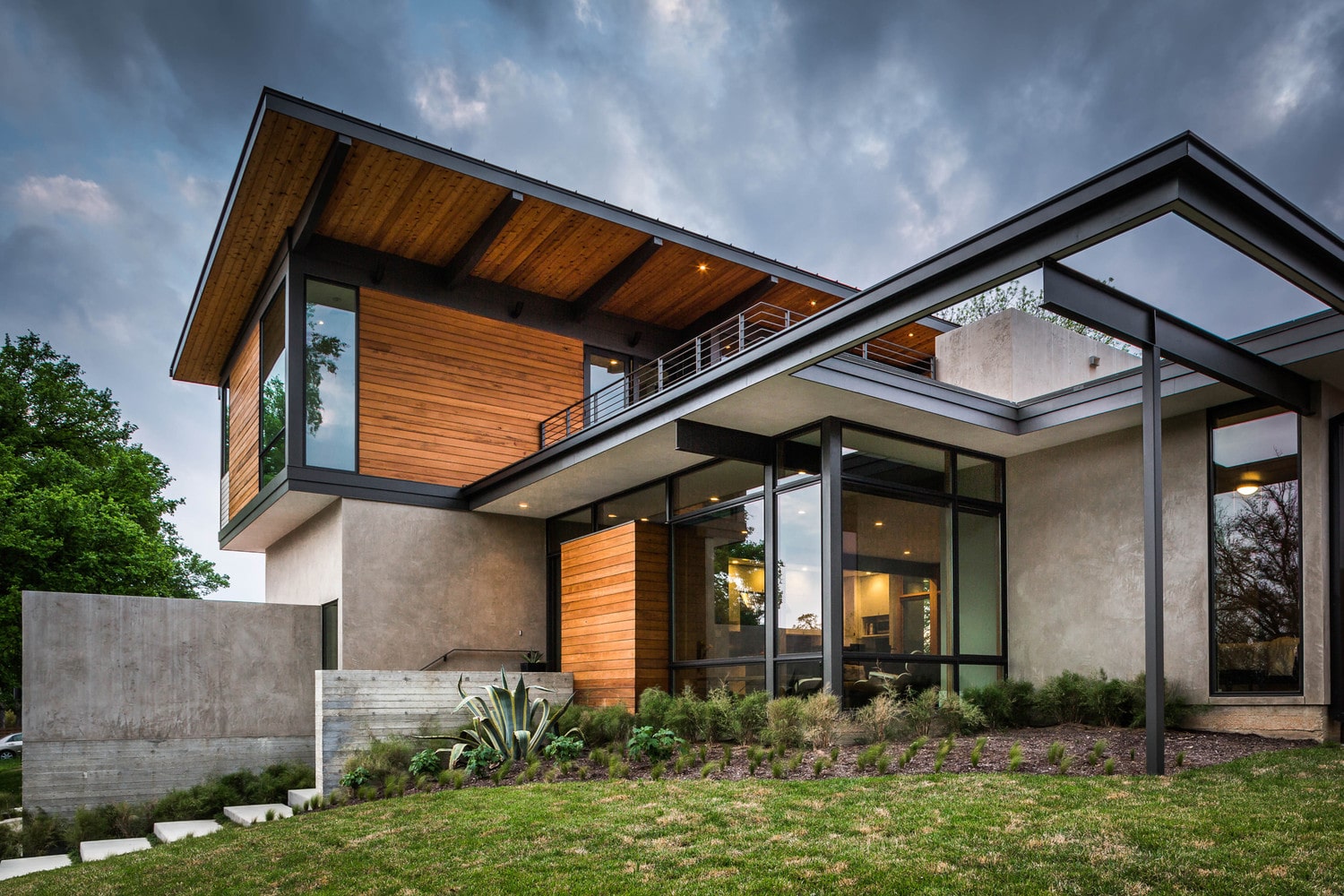
The Paramount Residence has a split-level design that not only maximises the views of the hills while providing the required degree of privacy from the street below but also helps the building adhere to city development restrictions.
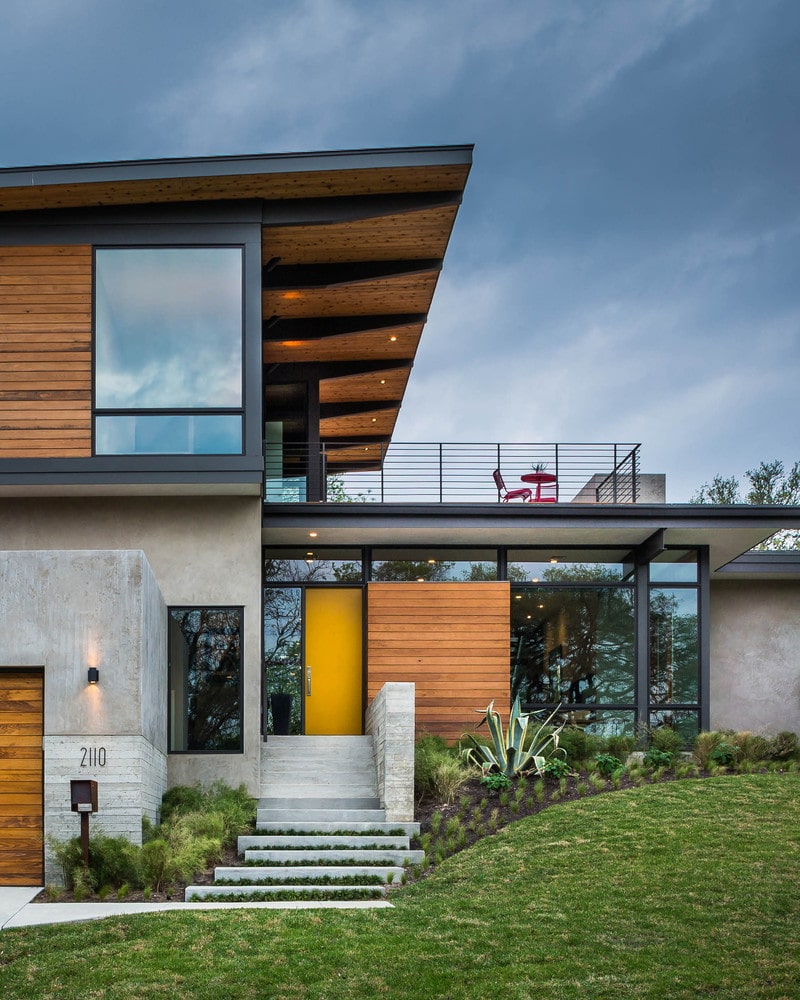
The residence is vertically stratified across its split-level configuration. Vehicles can be parked on the lowest level, and the ground floor is occupied by the shared common spaces and secondary bedrooms.
This segregation of spaces creates an interplay of spatial experiences and diverse levels of views as one ascends or descends between the levels, via the central staircase.
Interior Area:
The spacious living room opens out to the front yard from two adjacent sides, and while this allows the residents to feast their eyes on the serene views, it also streams in natural light into the home.
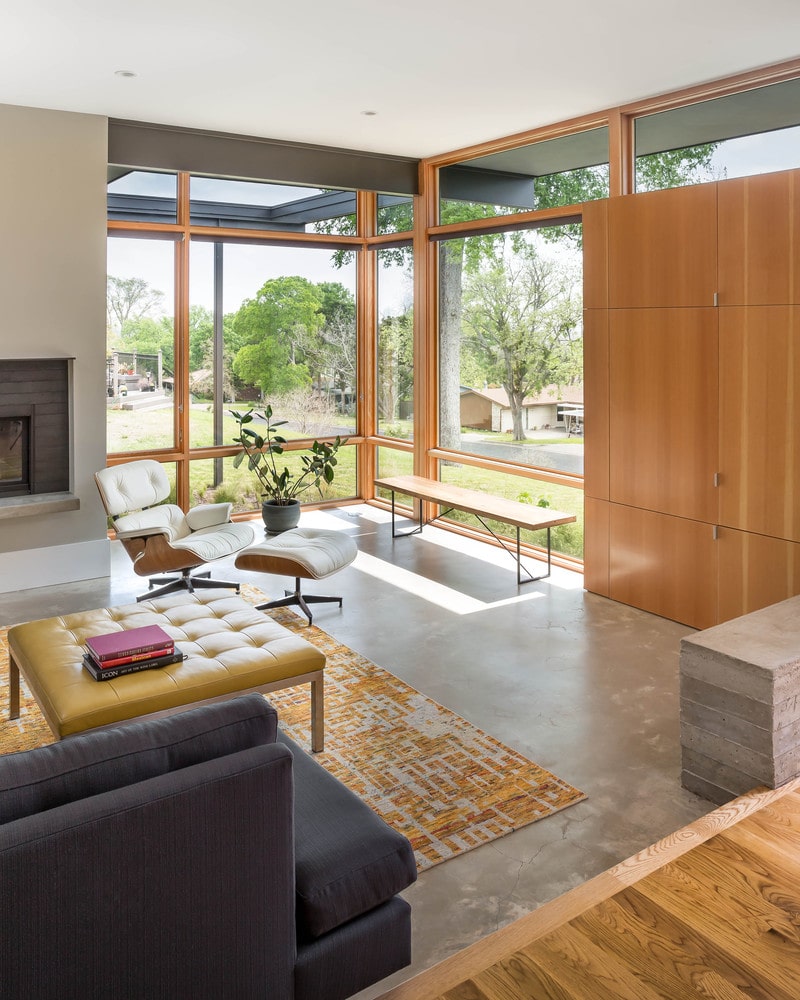
The living area has been furnished with class – a wood-clad TV unit with hidden joints, polished concrete flooring, and leather seating.
The kitchen and dining area are a step above the living and feature wooden flooring.
In the kitchen, this is complemented with cool grey countertops and cabinets, with a splash of black for the fixtures and dado.
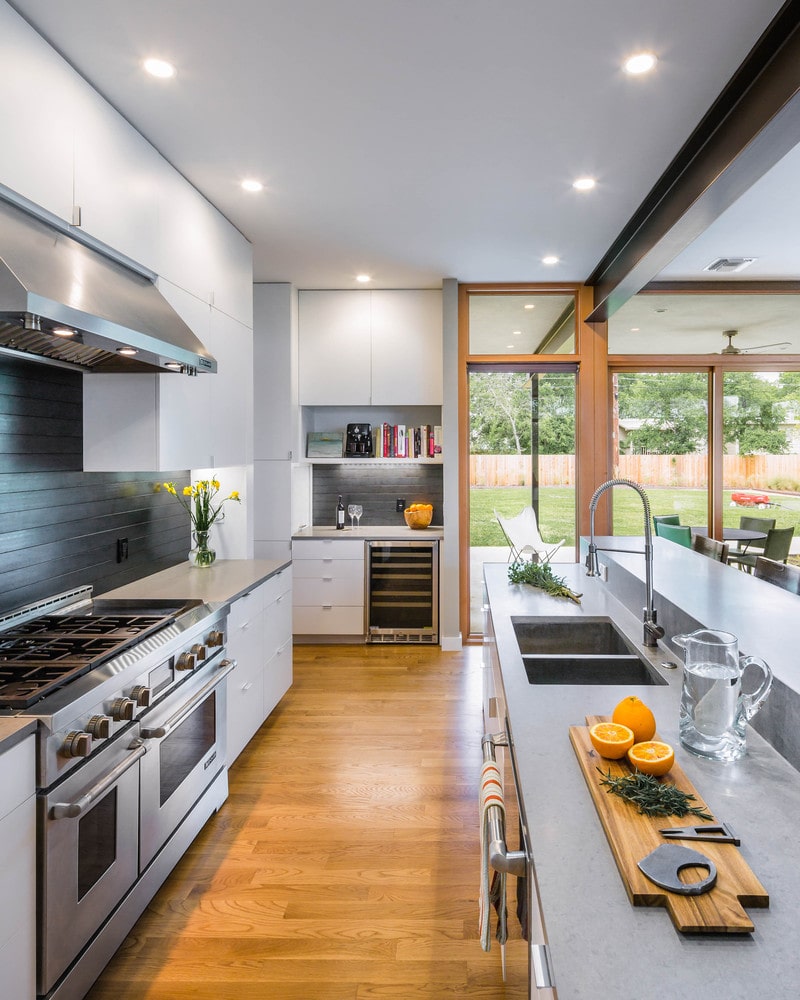
In the dining room, the setting is warmer with french windows framed with wood that open into the backyard, and a custom-made, rough-cut wooden table with white chairs to complete the look.
An abstract pendant light hovers above the table, adding some eclecticism to the space.
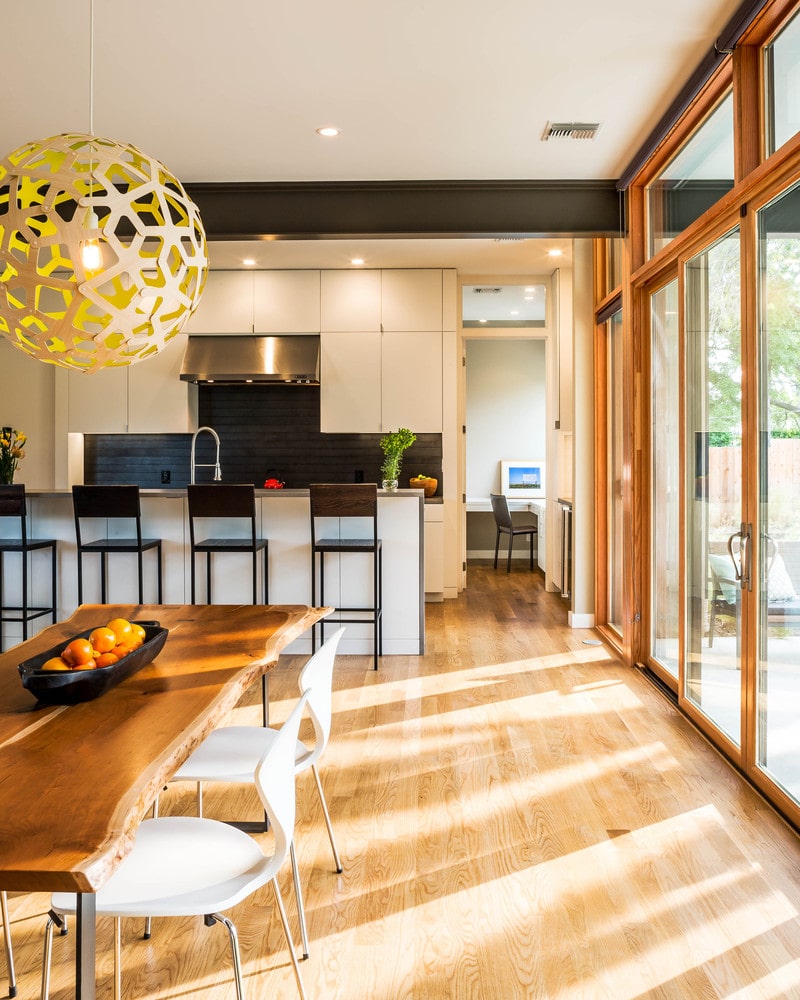
The third level comprises the storage and mechanical areas, and on the fourth and final floor is the master suite, complete with a lounge and rooftop deck.
The master bedroom has a classic wood and black-painted metal theme, making it ooze with comfort.
Built-in planters on the rooftop keep the master bedroom private, and an exterior staircase connects the deck to a private backyard, which also serves as an outdoor living room.
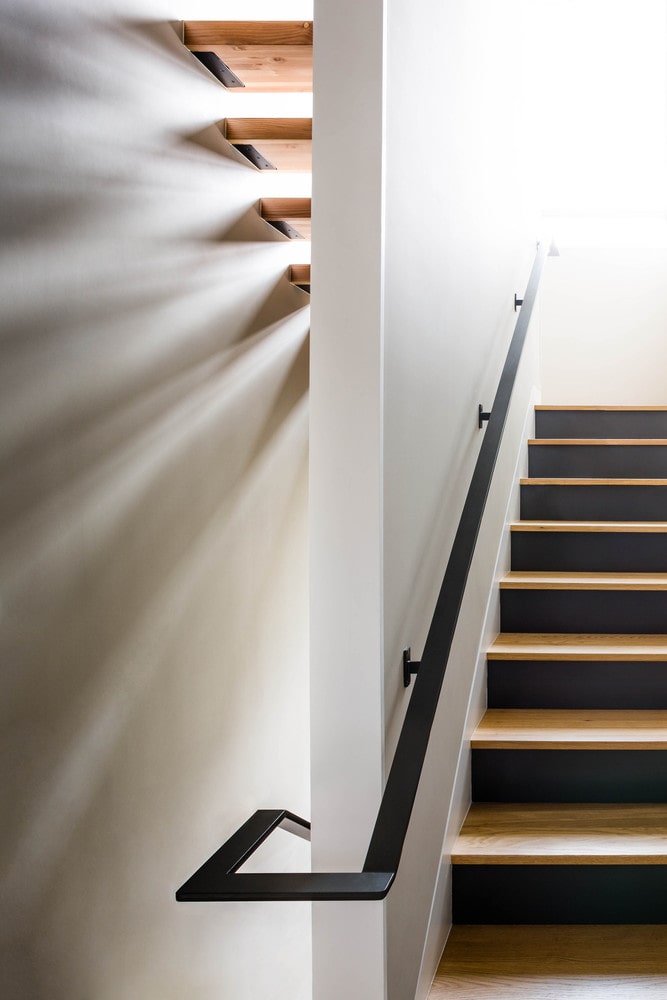
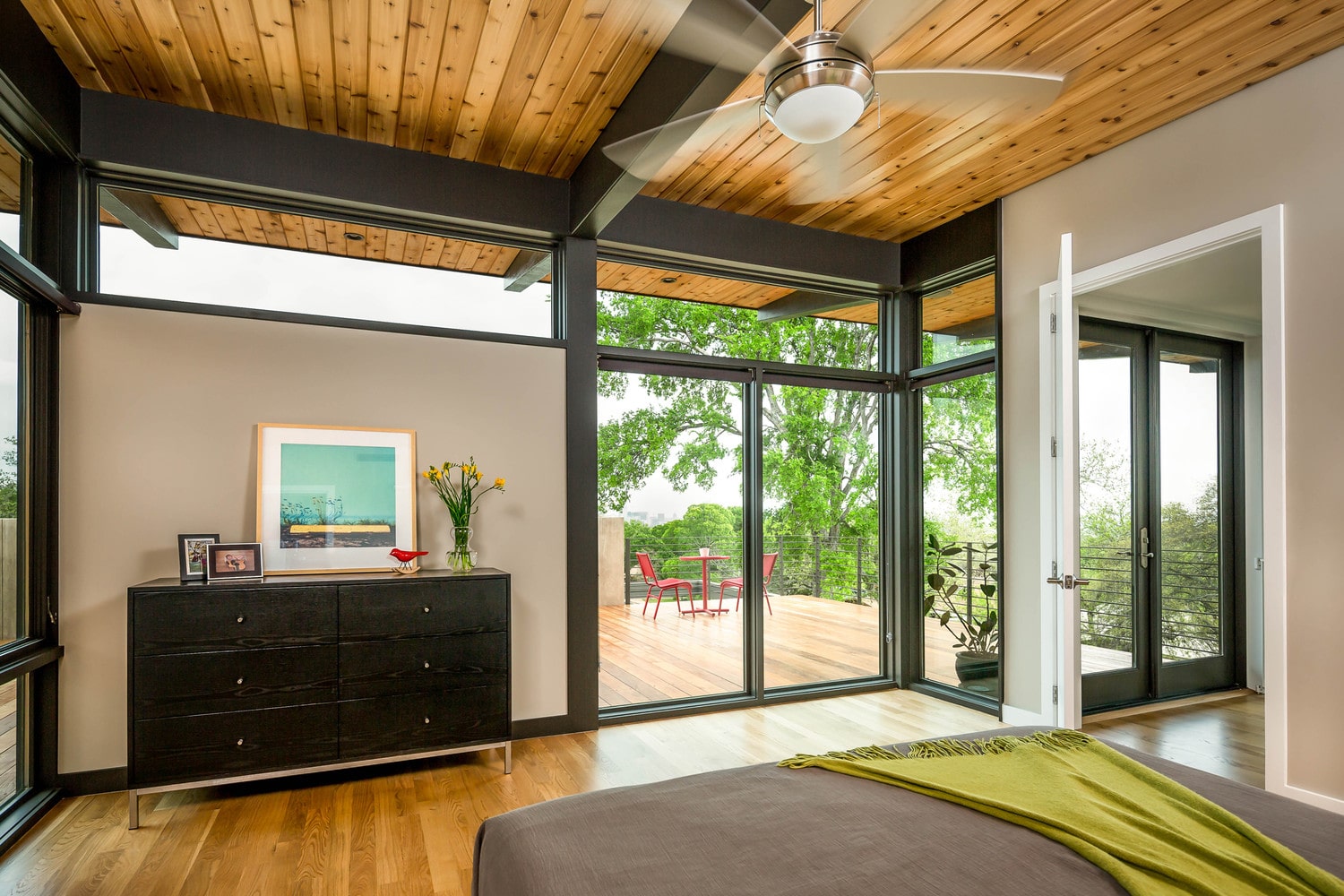
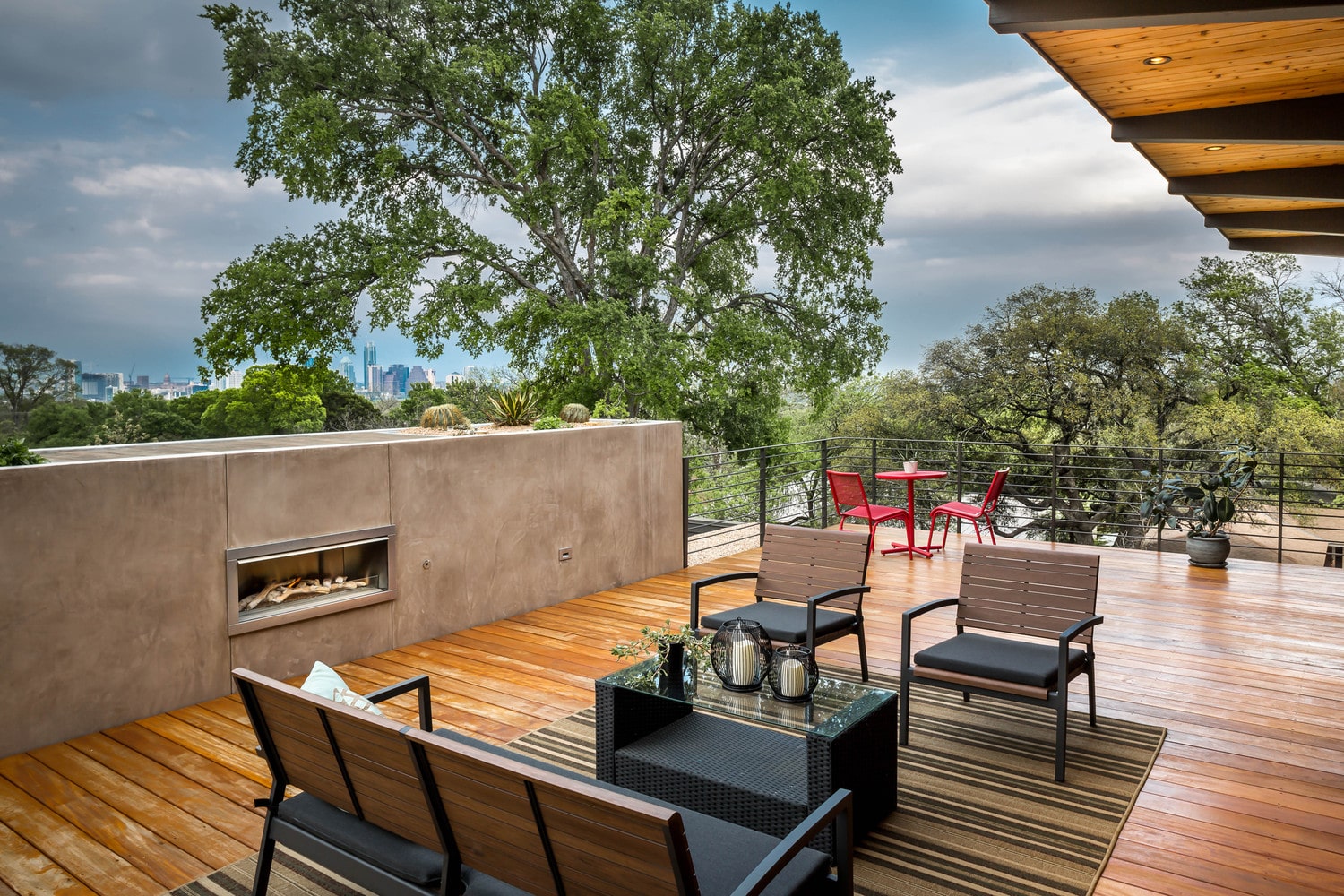
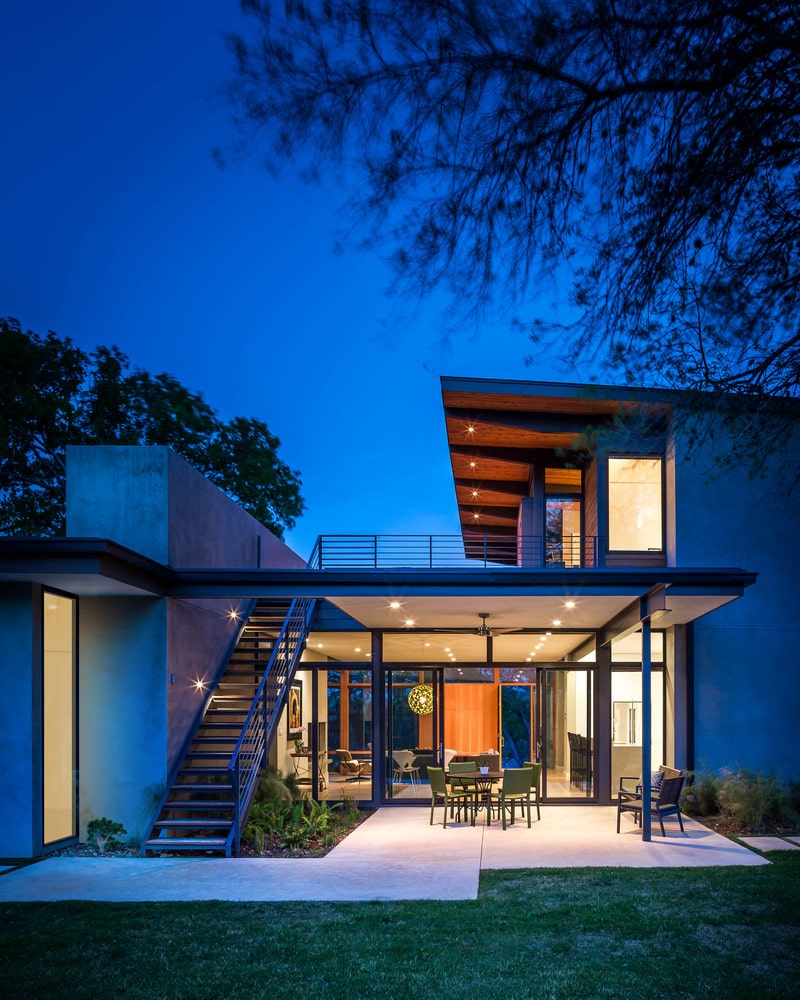
The bathrooms have a whole different theme to differentiate them from the other spaces. These feature charcoal black anti-slip flooring that’s been paired with stark white walls, white fixtures, and a wooden false ceiling.
The luxurious master bathroom has a wide window overlooking the white, ceramic bath that was a wooden bench to keep toiletries. This adds a semblance of serenity to the space.
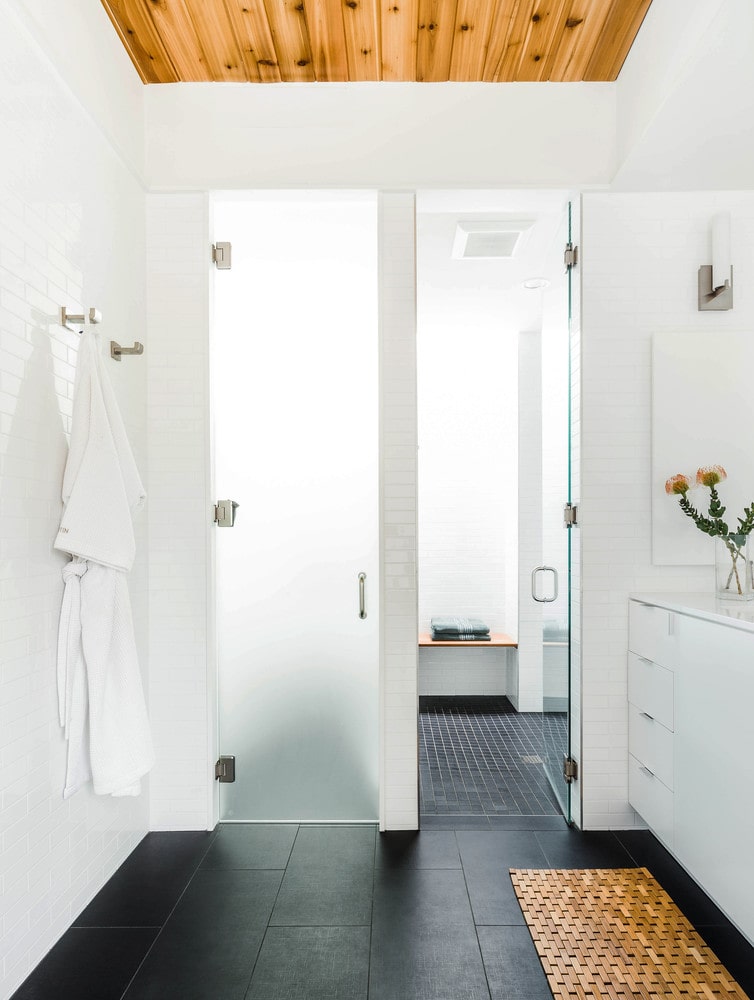
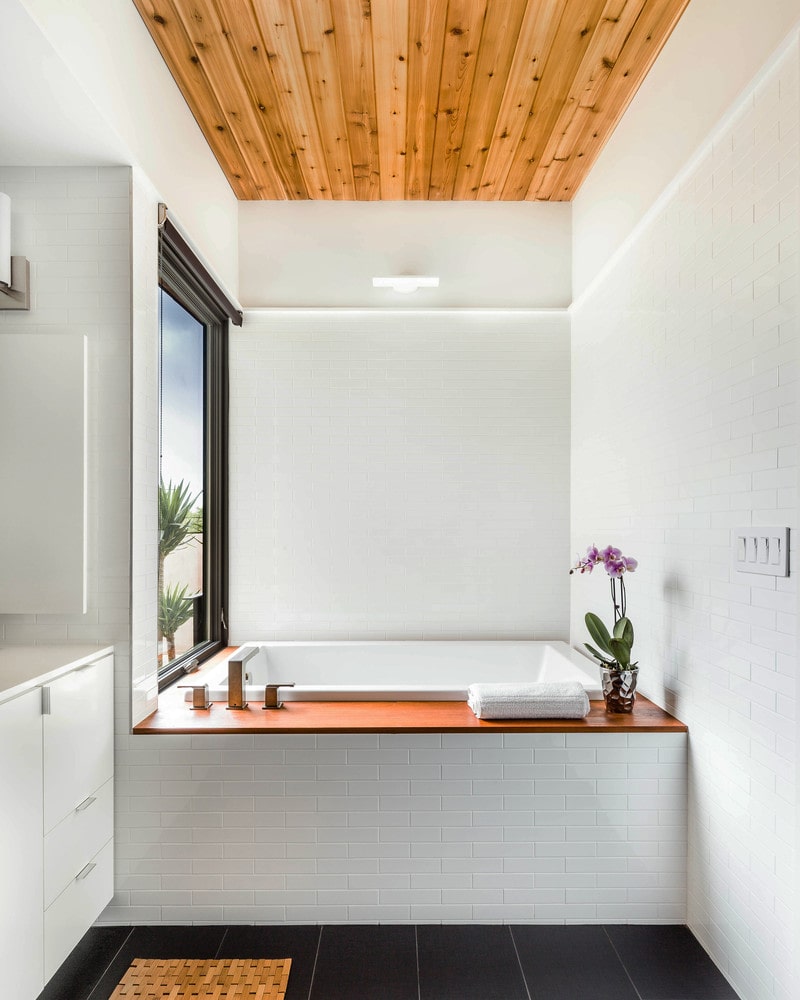
The Paramount Residence’s tectonic design strengthens its vertical progression, with a sturdy concrete plinth which also functions as a retaining wall, wide-flange steel beams, and cantilever glulam beams.
With its primary downtown view that’s juxtaposed against a hilly landscape, this home in Austin displays how levels can be leveraged to take full advantage of natural views, and also boat functionality and aesthetics.
All images are taken from A Parallel Architecture unless otherwise stated.
Interested for more amazing house designs? Check out our collection of house design articles now.



