Today, NT Habitat is a lovely residence that a family of four calls home, but, earlier it was an old, run-down warehouse in the neighbourhood of Vietnam’s Phan Thiet city.
By focusing on functionality, the architectural firm, Flex.atelier was able to design a home that not only enhances the standard of living, but also harmonises it with the outdoor elements.
Project: NT’s Habitat
Designer: Flex.atelier
Location: Vietnam
The Concept:
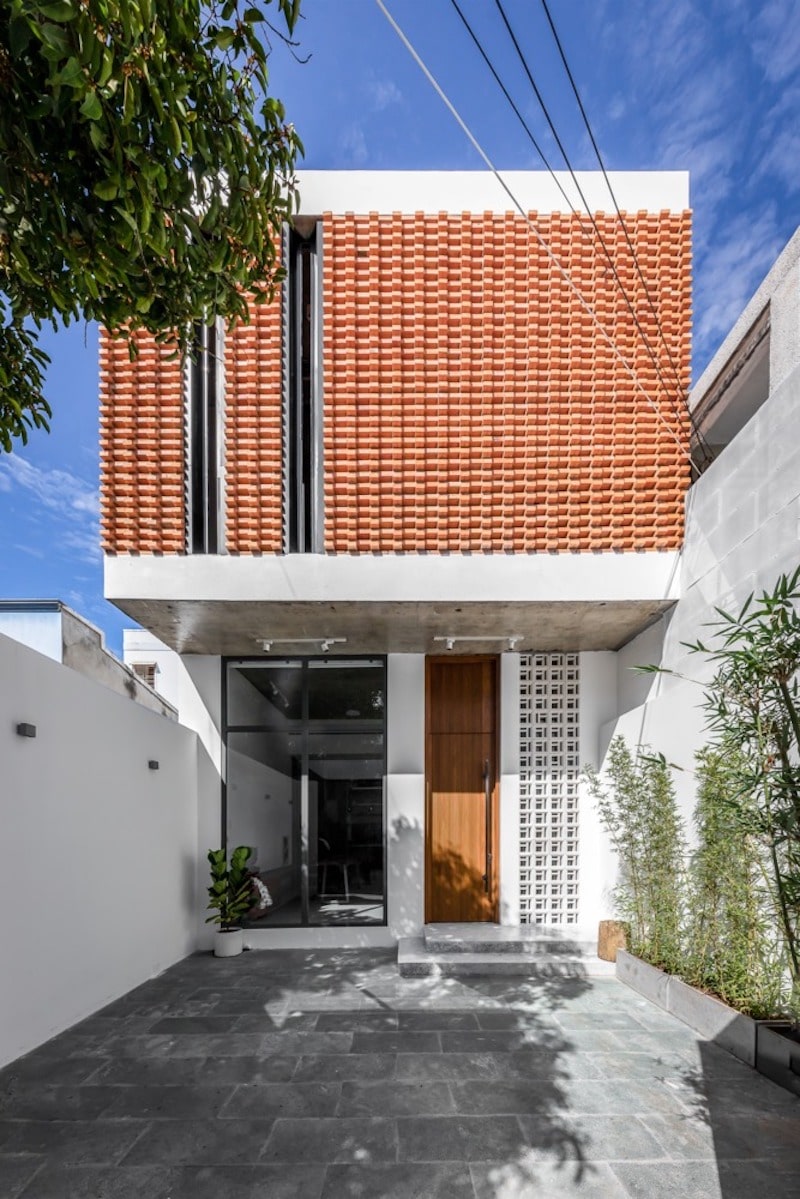
Essentially, the house is a melody of open areas that facilitate a connection between family members and closed spaces that offer privacy.
A working space, kitchen, and playground comprise the open areas, and all of them are woven together by a skylight that’s punctured through the core of the house.
Since the parents work from home, a visual connection between the inviting workspace and the rest of the house has been established, to help them keep an eye on their children.
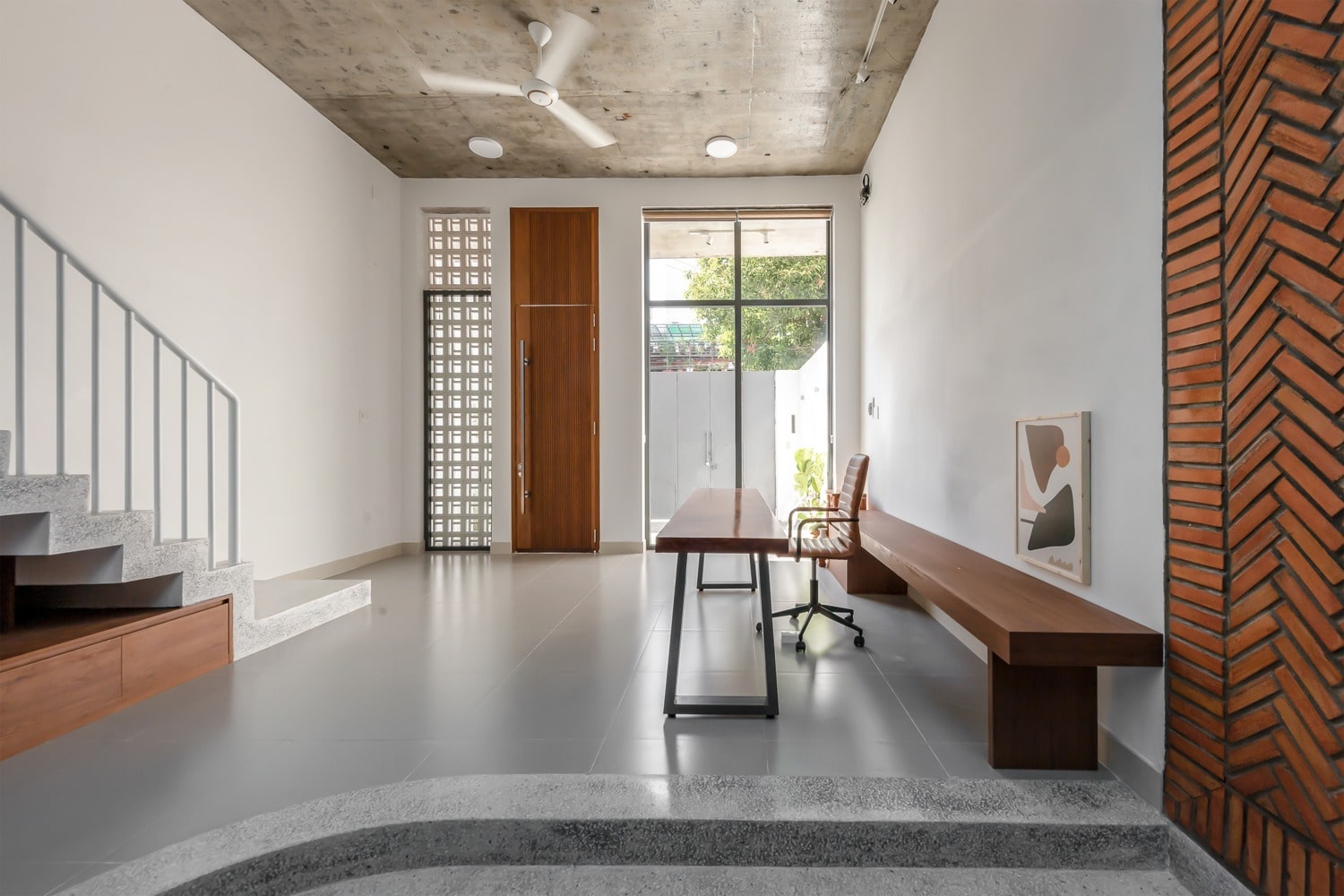
The delightful playground takes center stage on the ground floor and is situated at a lower level from the kitchen.
While it serves as a kids’ play area in terms of daily activities, it can also be transformed into a casual dining area where the family can gather during holidays, especially the Tet holiday.
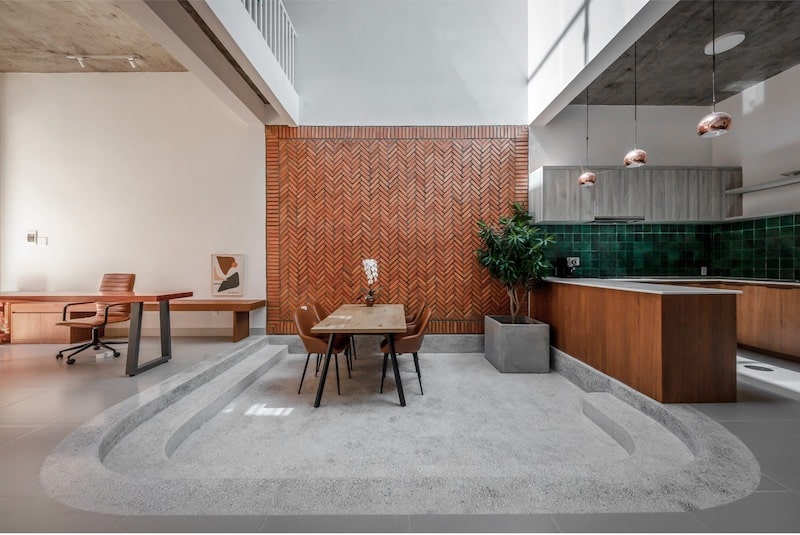
The skylight above the playground improves the cross-ventilation within the home, therefore, decreasing the heat and humidity of the tropical weather. It also fills the spaces with ample natural light and helps the residents minimize electric consumption.
A terrazzo staircase leads upstairs to the private areas or bedrooms. A tiny library, complete with a wooden platform, beneath the staircase was created as a cozy nook for the children; where they can either read their favourite book or take a short nap while playing.
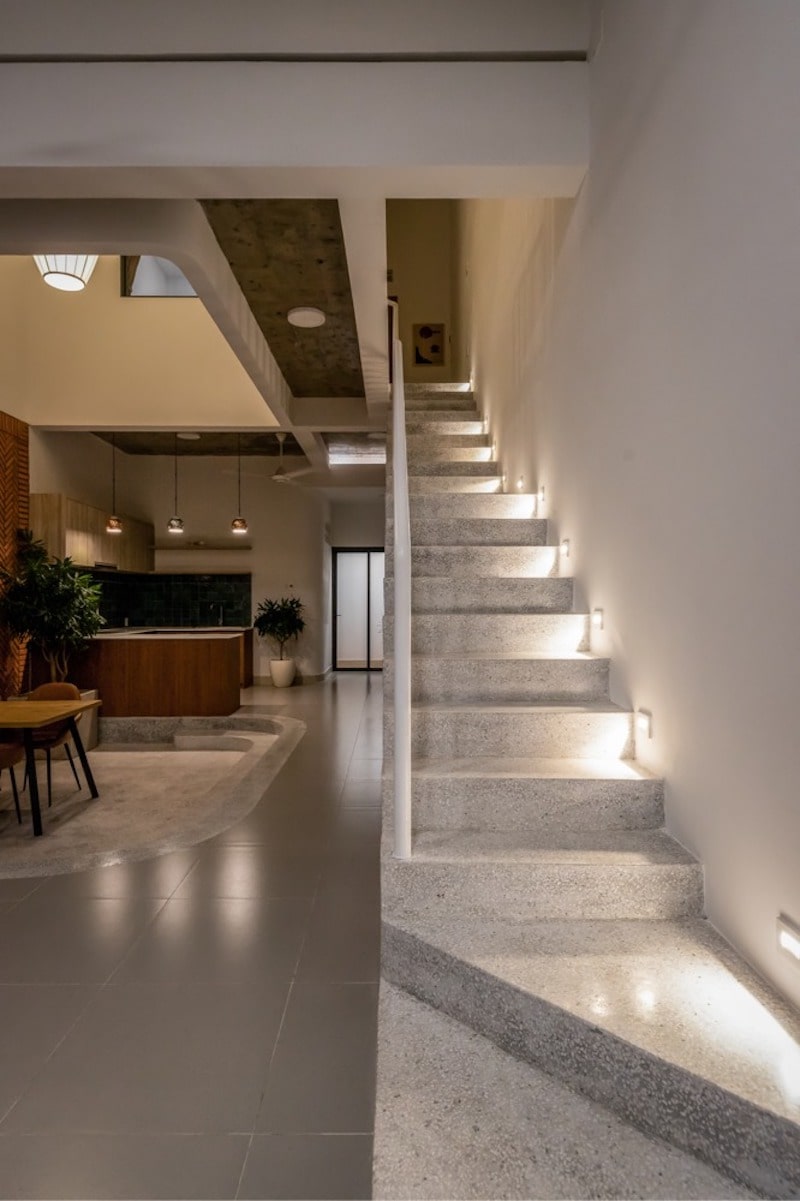
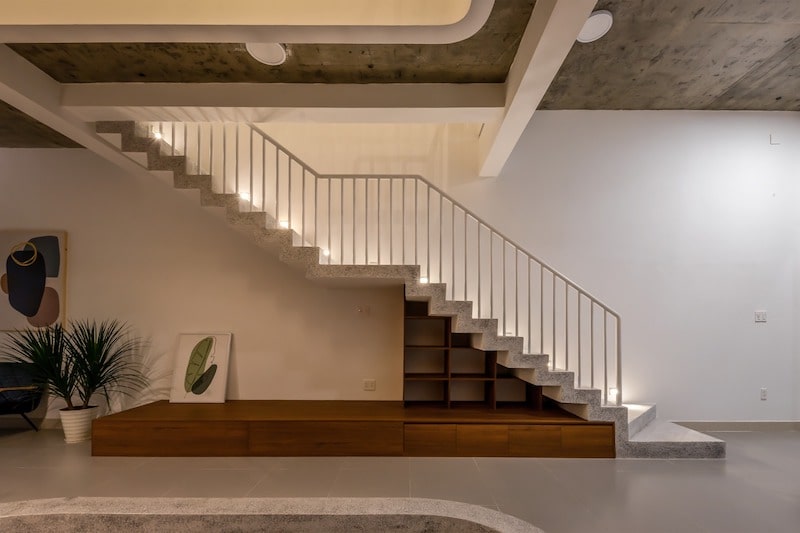
While the ground floor has a more informal, sophisticated theme, with gray tiles, accent walls with exposed bricks in a herringbone pattern, white terrazzo, and notes of brown, courtesy of the oak wood, the first floor has an “out-bright and in-dark” theme.
This concept makes the spaces feel cosier at night, and full of energy in the morning with its warm wood flooring and white walls.

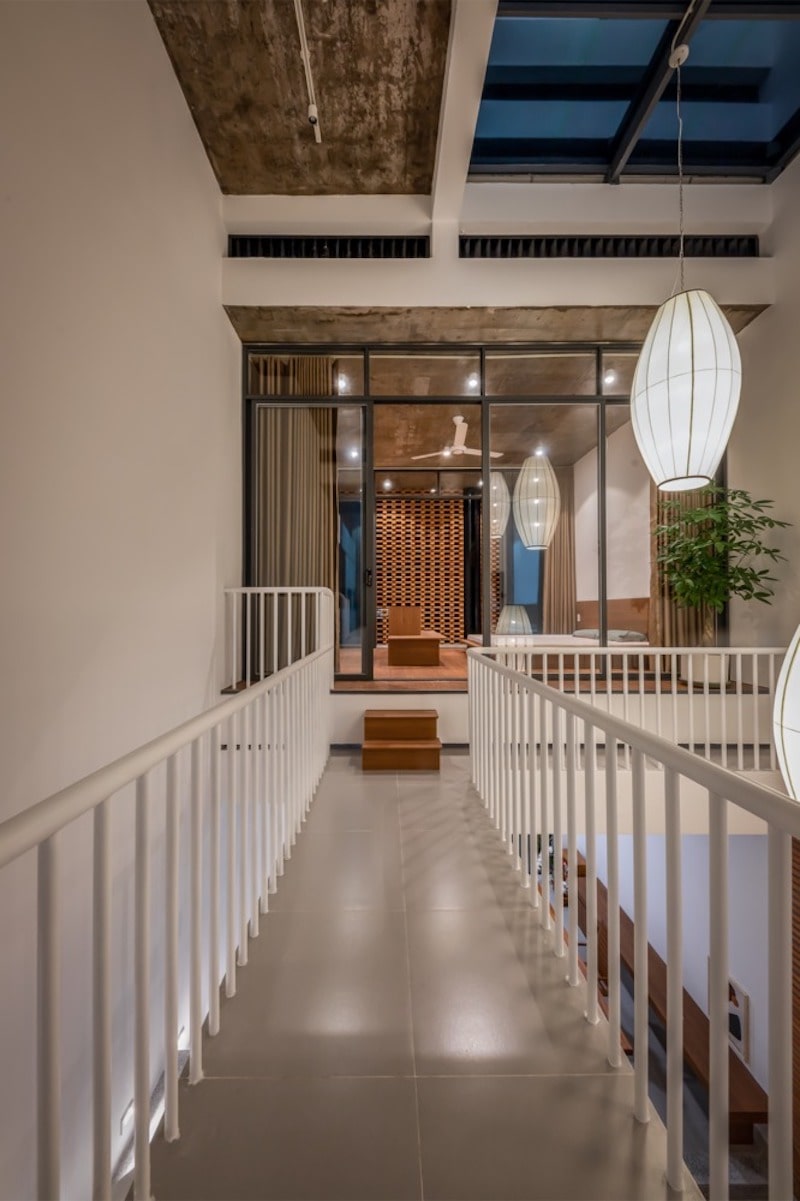
Changing shadows in the hallway, as the light pours in through the skylight, creates a unique, dynamic appeal.
At the same time, the cozy and spacious master bedroom is distinguished from the other spaces with an elevated platform.
Sliding doors on both sides of the room make it more flexible and breathable.
The residents can sit along the ledge and look down into the play area below, as the elliptical pendant lights hang down like opulent teardrops over it.
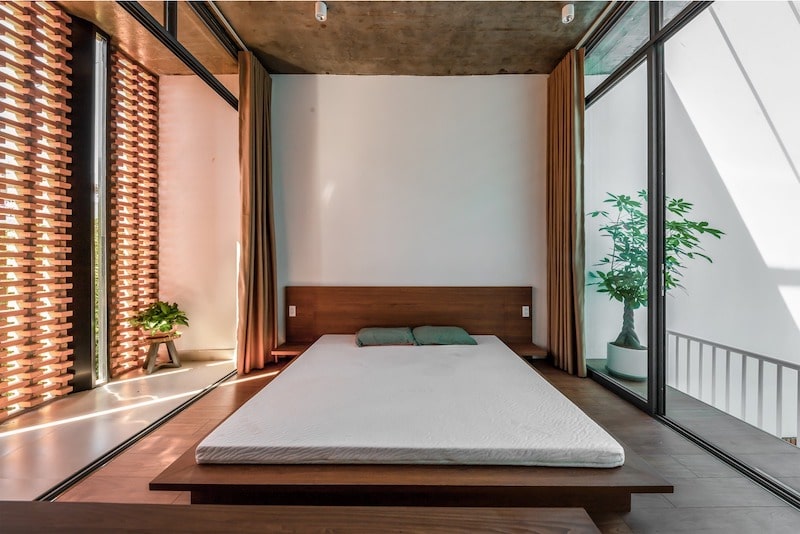
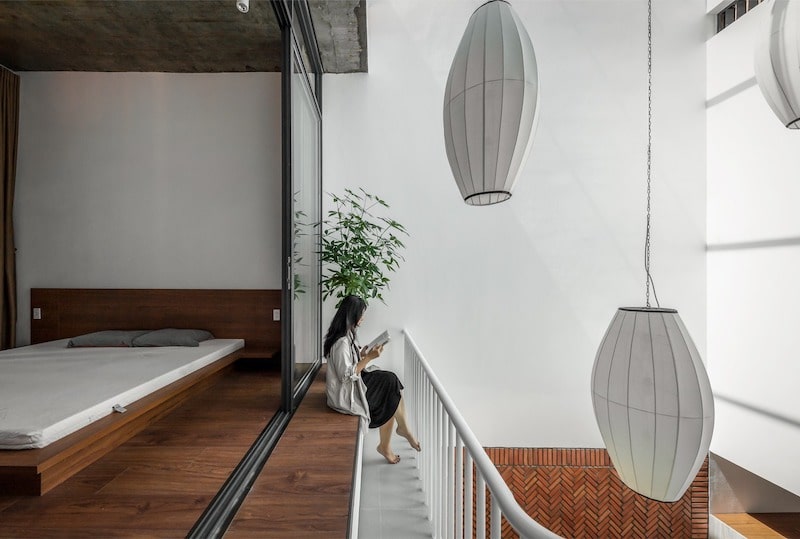
The master bedroom basks in the glory of the facade made from locally baked bricks that were carefully installed in an RCC construction frame.
This design element, paired with high volumes inside, creates a cool, pleasant microclimate within the home.
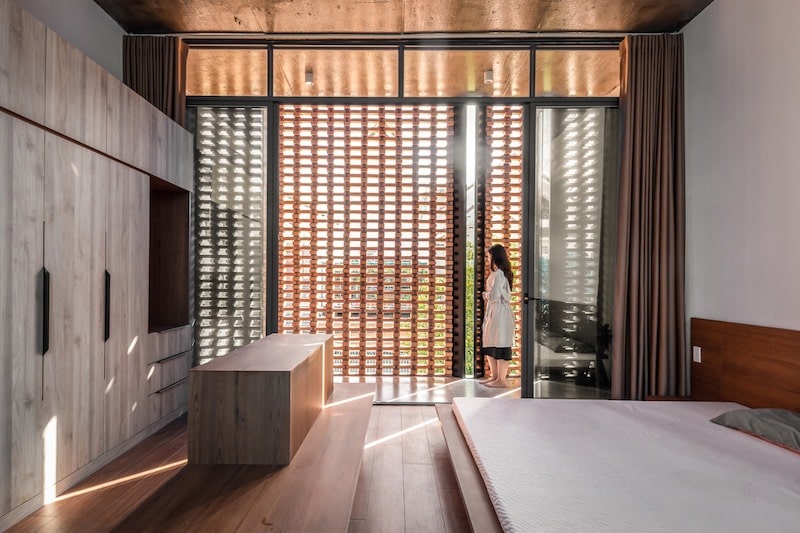
The warmth of the bricks and wood, balances out the coolness of the sandstone-sprayed white walls, throughout the house.
By incorporating clever design elements and passive cooling techniques, the home is a haven in the guise of a habitat.
All images are taken from Flex.atelier unless otherwise stated.
Interested for more amazing house designs? Check out our collection of house design articles now.




