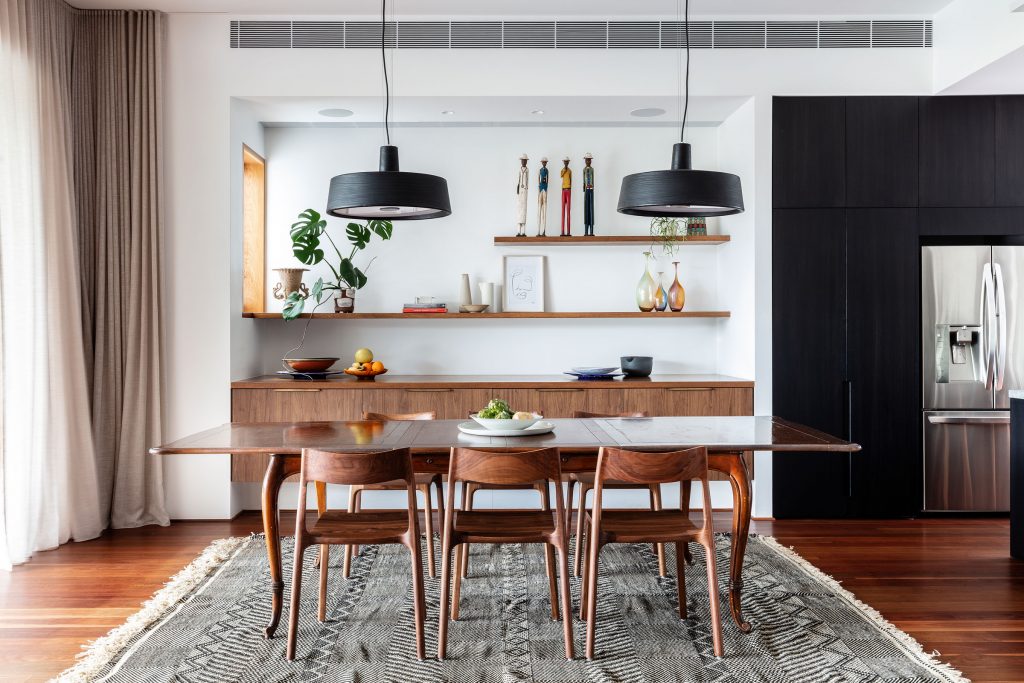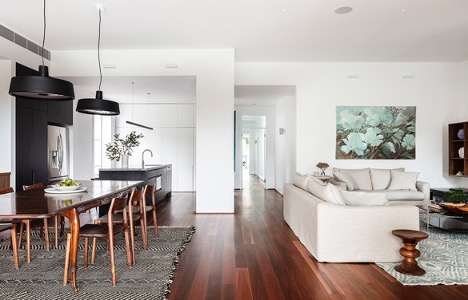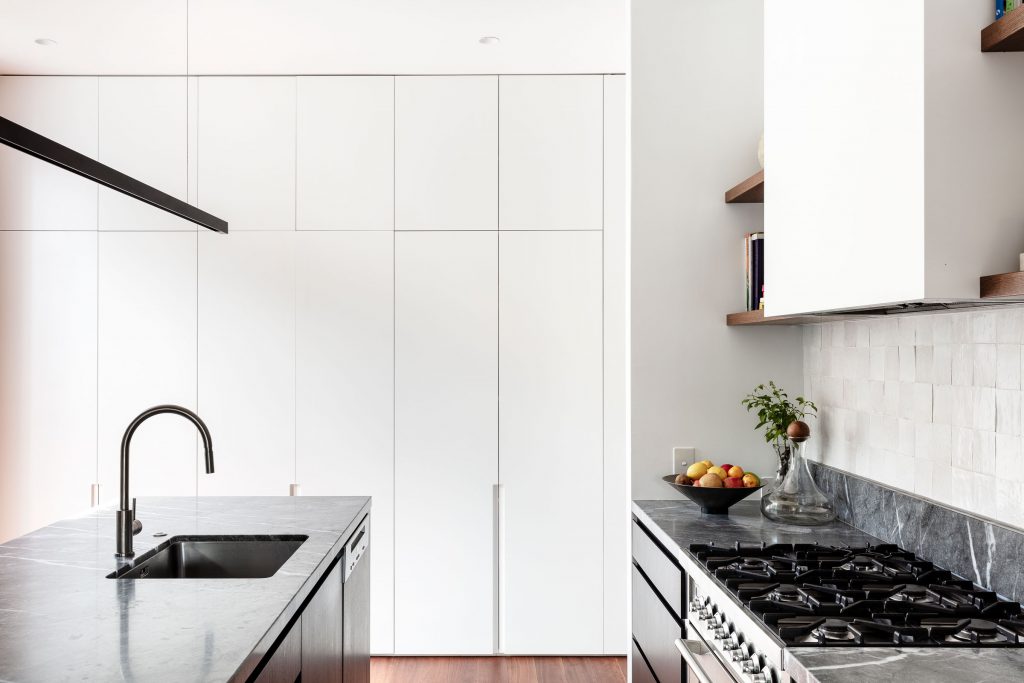Nestled on a leafy street in Sydney’s inner east, a 1930s Californian bungalow was sensitively refurbished into a Palm Springs-inspired, modern home. A couple, their teenage son, and their pet dog desired a forever home that would cater to their needs in the present and the future.
The couple envisioned a place that would be a humble abode to their little family, function as a home office, and also cater to their love of having guests over for small gatherings. The resulting house is an artistic, romantic expression of horizontal lines and white-painted brickwork, that is complemented by informal landscaping.
Project: Rose Bay House
Designer: Ricci Bloch
Location: Australia
Exterior Area: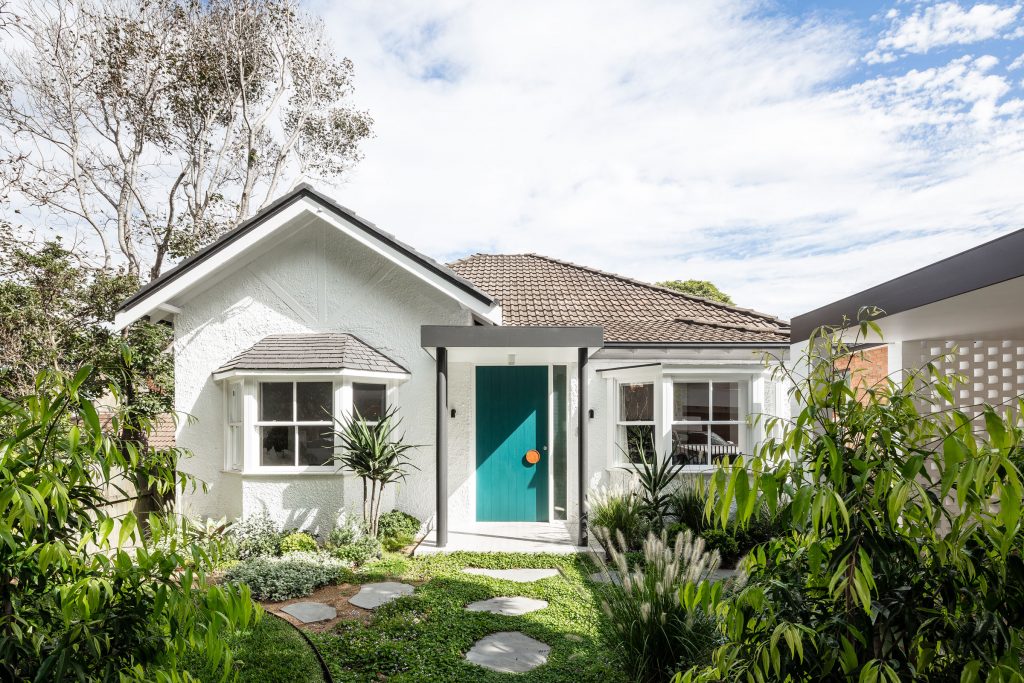
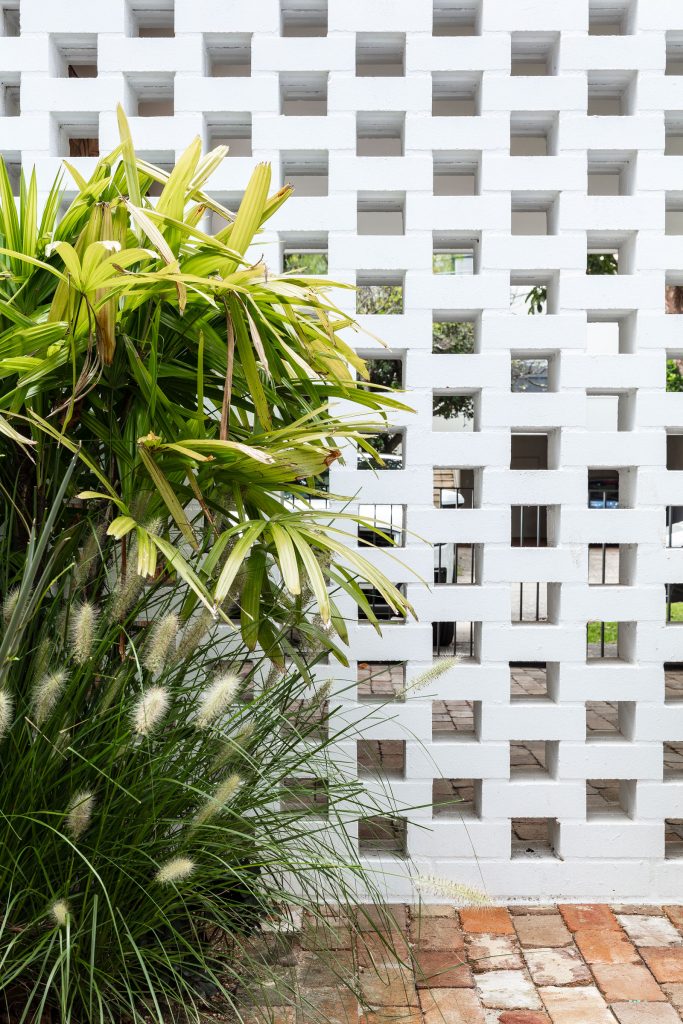
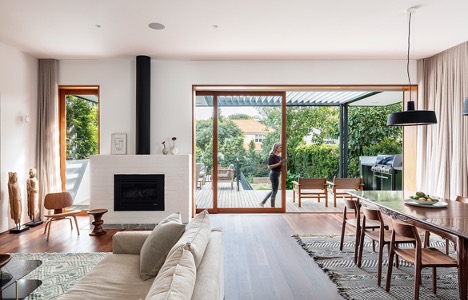
Architect Ricci Block designed the Rose Bay house within the framework of the original house, to retain its old-world charm and intangible character. With a holistic approach that was sensitive to site constraints, materials, and landscape, ample space, natural light, and functionality were incorporated into the design.
The facade of the house exudes refreshing modernism, that blends into the street’s context, and yet gives a new face to it. The house’s portico and the breeze-block, add playful energy and crisp lightness to the facade.
Interior Area:
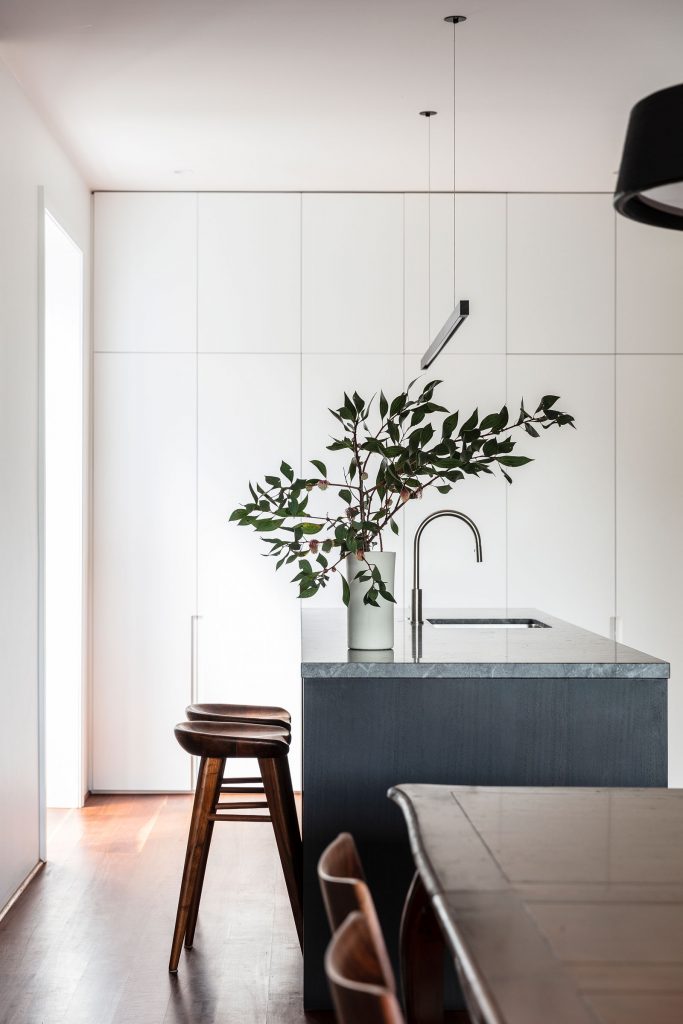
The original volume was strategically reconfigured to transform the front portion of the house into bedrooms, and work areas. A single-story brick extension behind the house creates a seamless flow between the living and dining rooms, while providing space for a scullery, and kitchen.
The kitchen has a separate entrance, to create a flow of spaces that adhere to modernist floor plans.
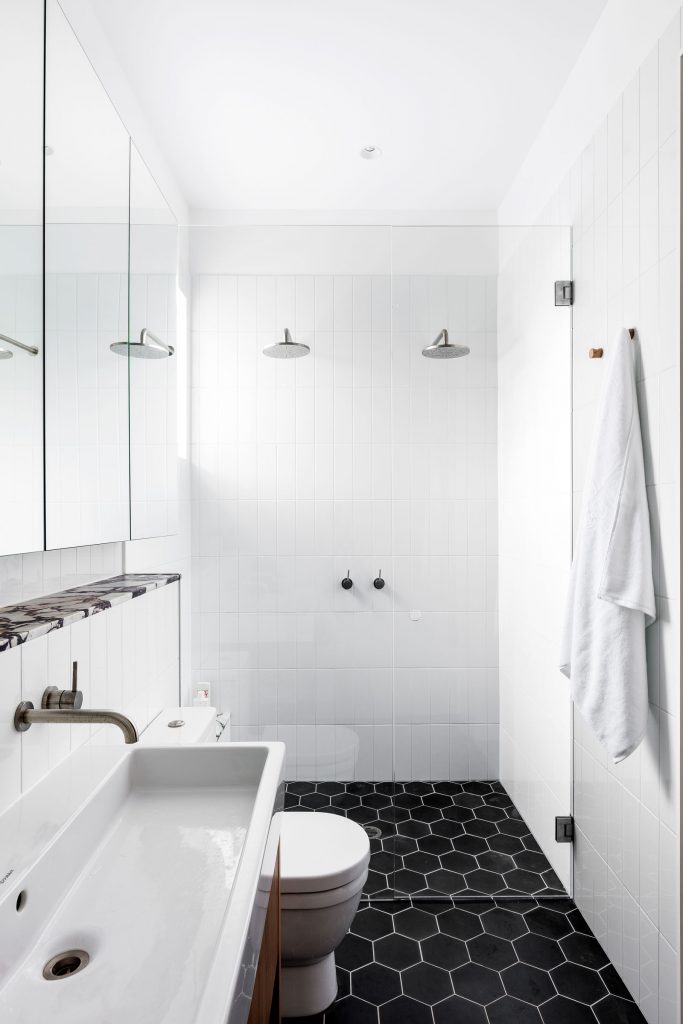
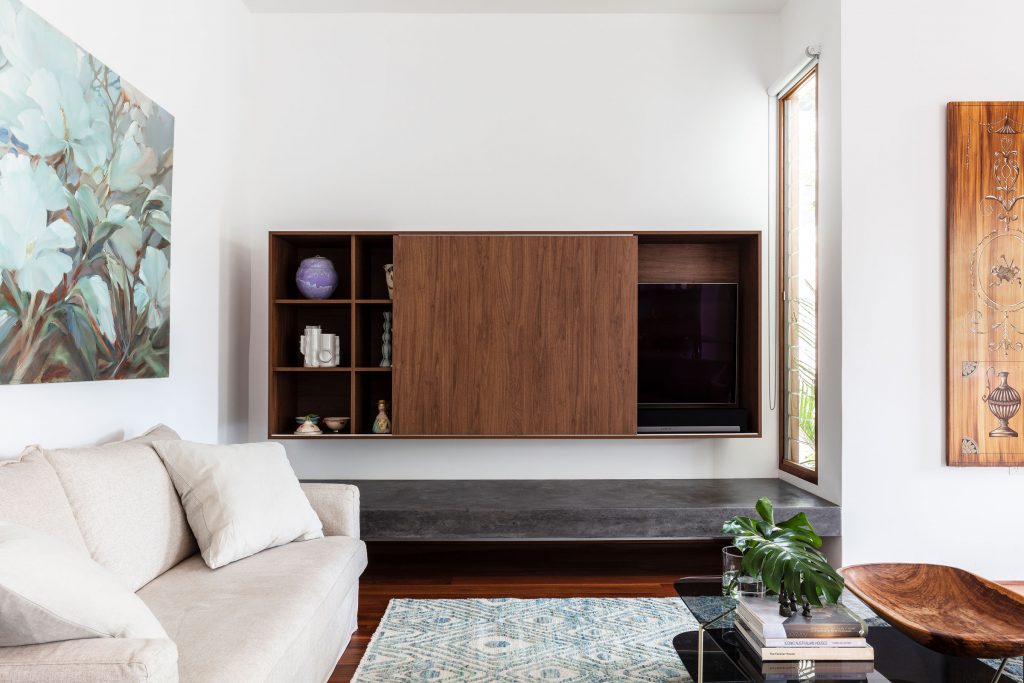
At the heart of the house, is a central corridor that offers gorgeous views of the back garden. Built-in furniture and custom-designed lighting elements add character to the interiors of the house and create spaces that attune to its changing activities and moods.
Utility spaces like the laundry area, scullery, appliance storage nook, and a cocktail bar, feature custom joinery to keep them concealed, yet accessible. The living room’s wall-mounted console offers a mid-century vibe and creates an avenue for decorative articles to be placed in full view.
The console also offers the flexibility to conceal or reveal the TV, to change the aesthetics of the living room based on activity. The fireplace that is centered along the rear wall, anchors the living area and also dissects the view of the backyard into two unique frames.

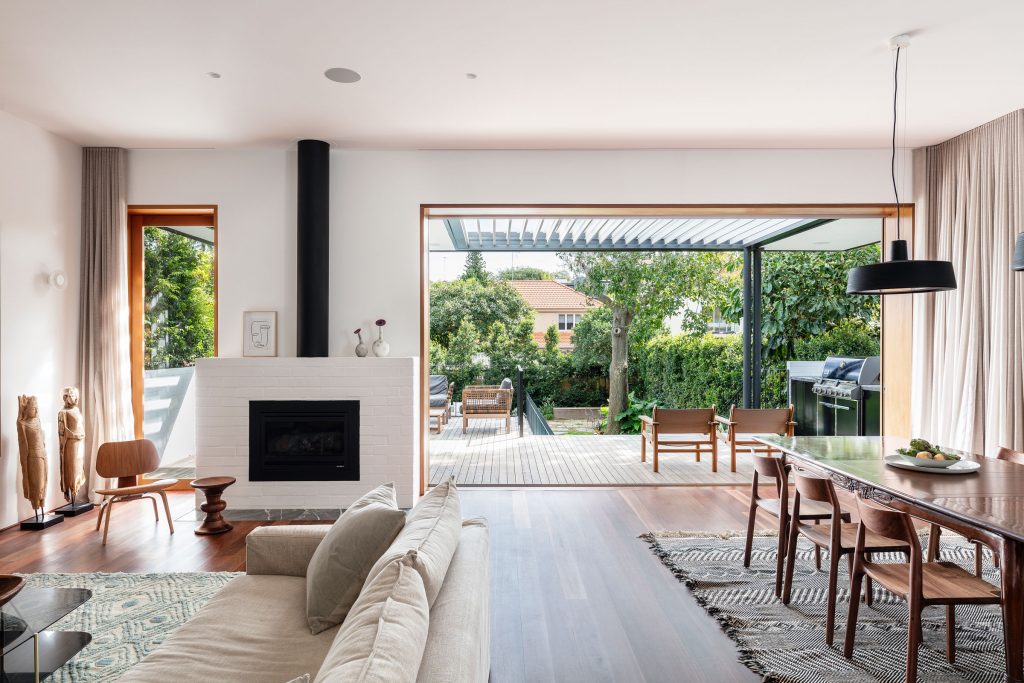
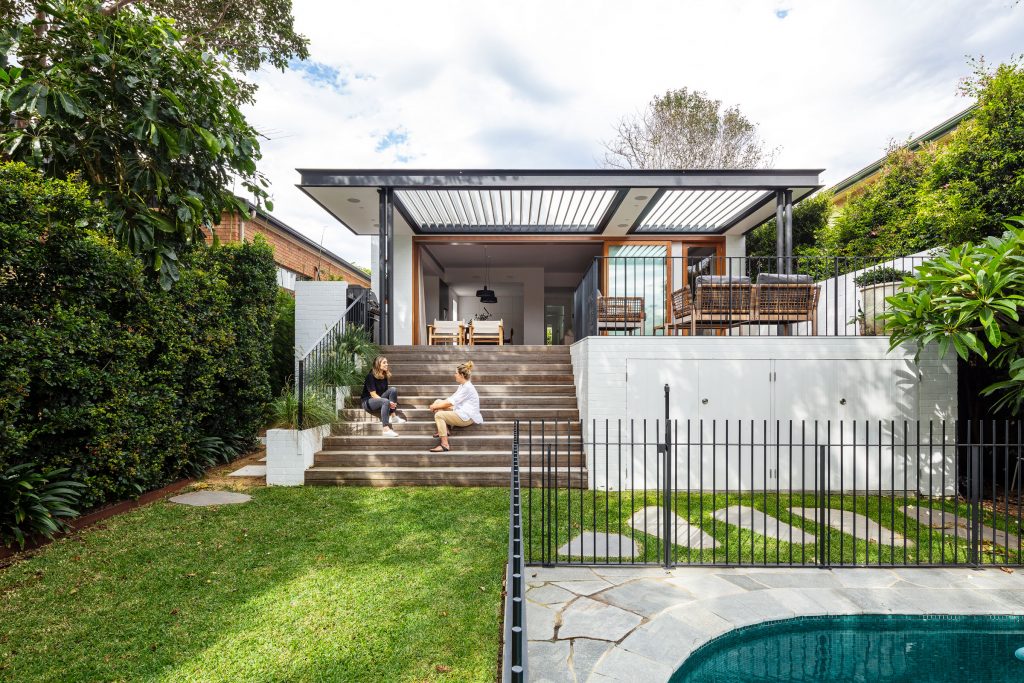
The floor-to-ceiling sliding glass doors with a wooden frame can be removed entirely and stacked behind the fireplace, to open up the indoors towards the outdoors.
The material palette is a fusion of warm timbers, cool concrete, and powerful stone, combined with ceramic accents and other textures, that add a flair of interest. The unique combination also demarcates zones with contrasting light and dark materials.
Sentimentality, sustainability, long-term use, and meticulousness, are in perfect harmony in the Rose Bay House. It is the perfect example of a “soft conservationist approach” that rejuvenates old homes while retaining their rich history.
All images are taken from Ricci Bloch unless otherwise stated.
Interested for more amazing house designs? Check out our collection of house design articles now.



