Conceived as a “contemporary hacienda”, this vacation home located at the Madison Club in Palm Springs is a refreshing revival of the traditional Spanish architectural style.
It has a modern twist courtesy of the marble-filled rooms, comfortable spaces that connect with nature and promote family bonding, and gorgeous, custom-made light fixtures.
Project: Madison Club
Designer: Studio Lifestyle
Location: United States
The Concept:
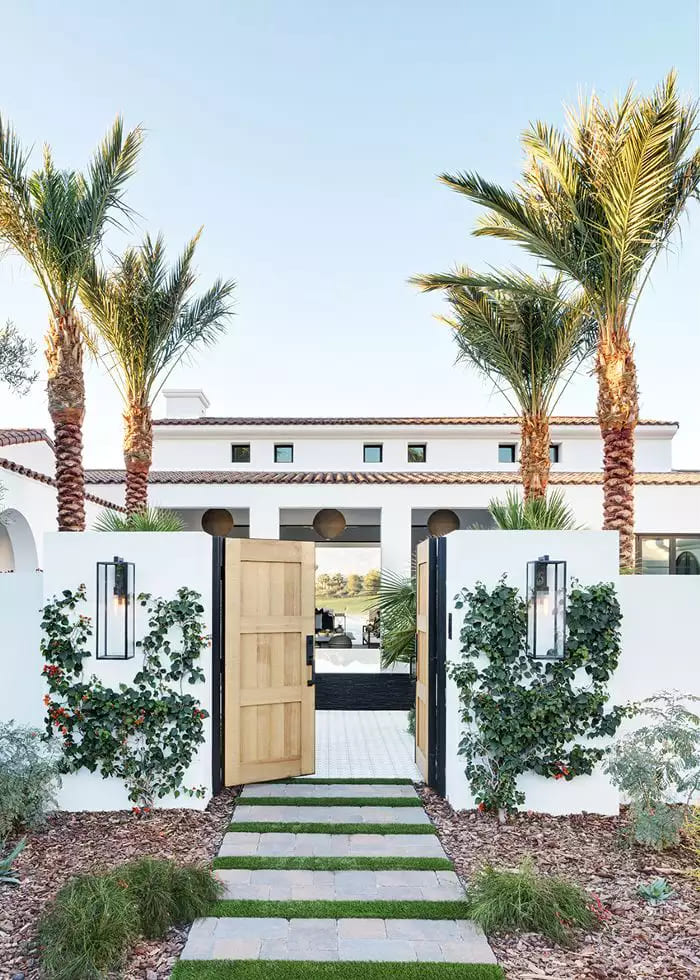
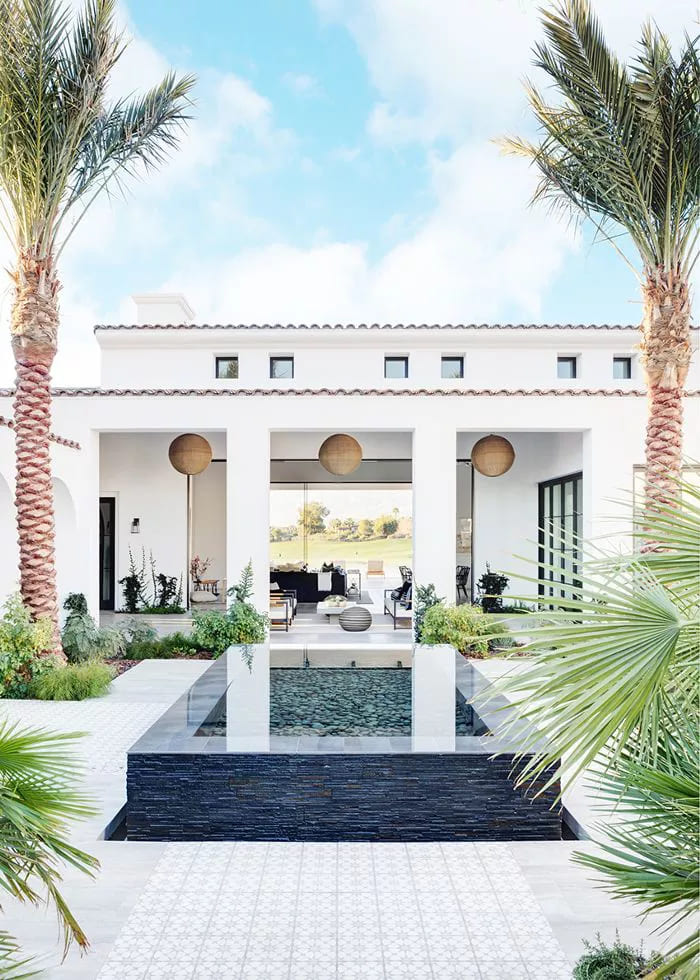
The double-height living room has a refined color palette of white walls that are complemented by the powerful charcoal black of the rafters and sofa, while the gray marble around the fireplace adds a soft, inviting touch.
The living room offers a seamless transition between the indoors and outdoors.
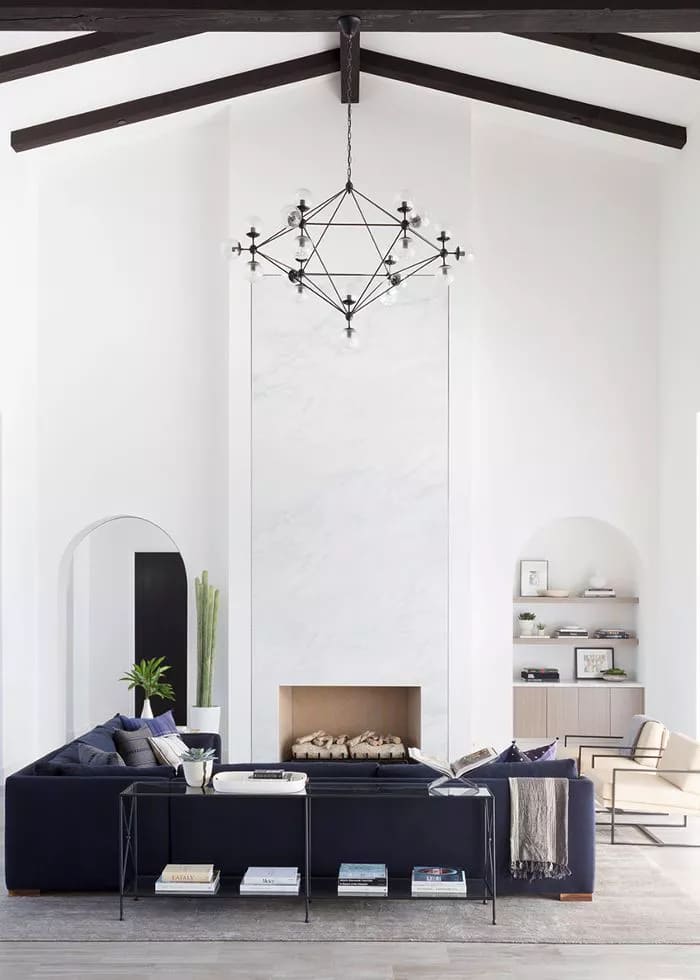
The sleek marble kitchen, with its neutral color scheme of white, gray, and taupe has a fresh, minimal take on the traditional Spanish architectural style.
The gorgeous chandelier that resembles a space frame adds a contemporary touch to the space.
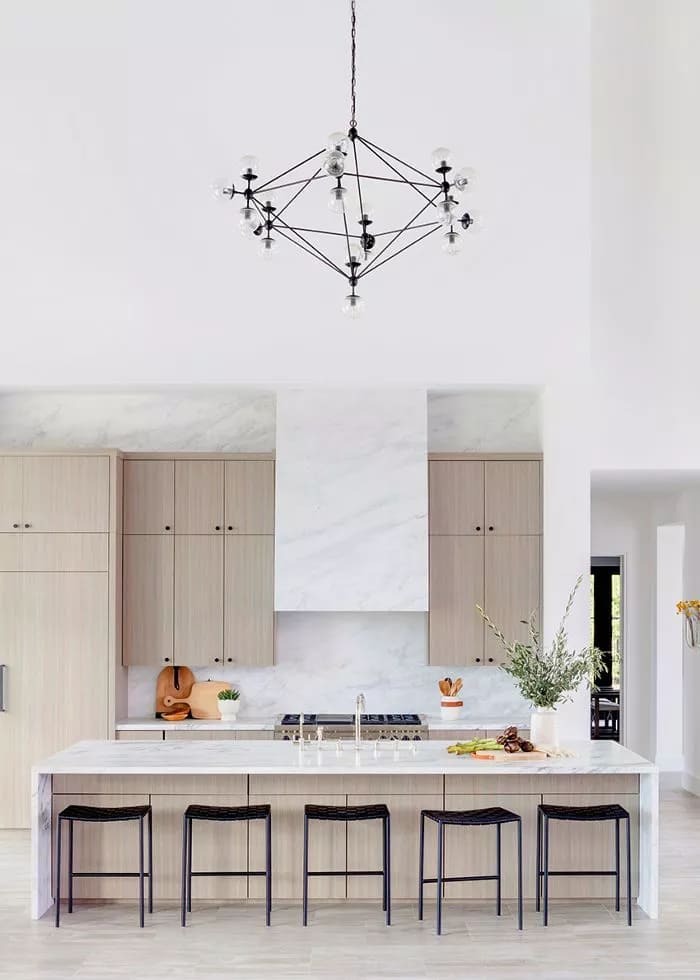
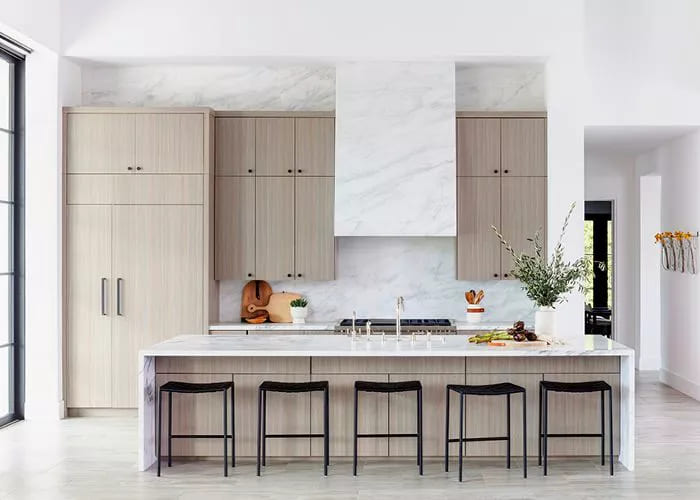
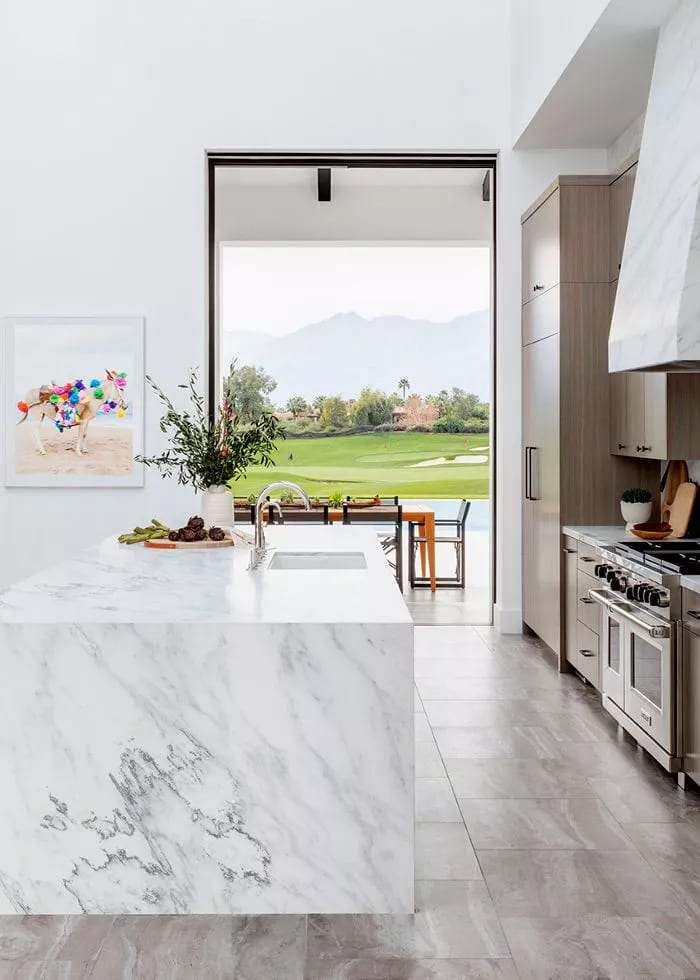
The gorgeous dining room features a sleek, black round dining table that is paired with peach and white dining chairs. The statement piece in this room is the gorgeous white chandelier.
Potted plants in the two corners add a bohemian feel to the space.
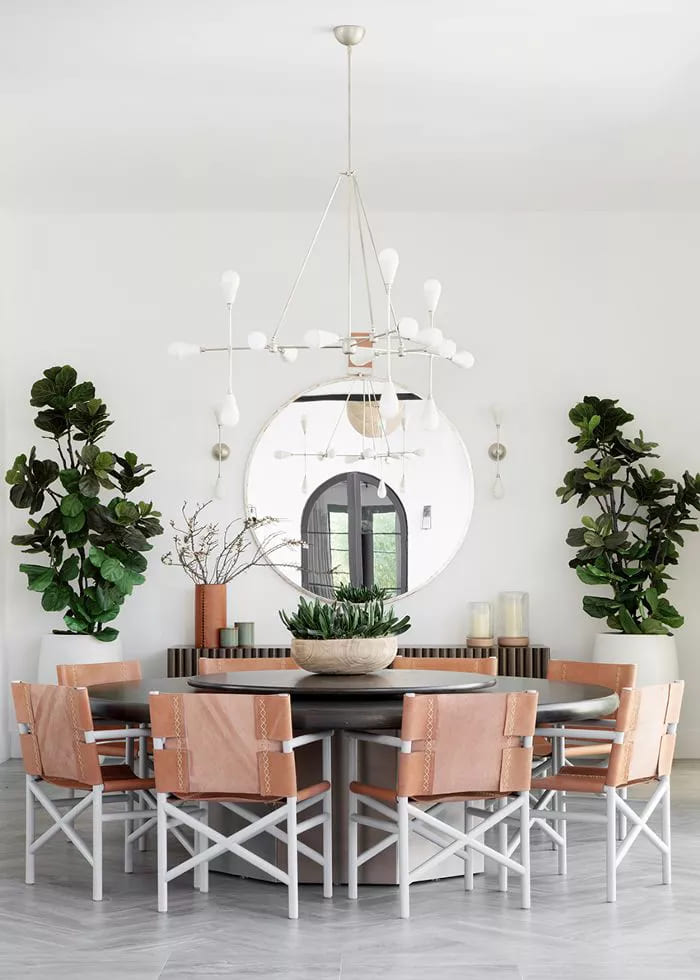
A second, more informal living room offers a through-and-through connection between the backyard and the front garden.
The custom-pendant lights here, which are encased in a wicker sphere, connect with the traditional roots of the house.
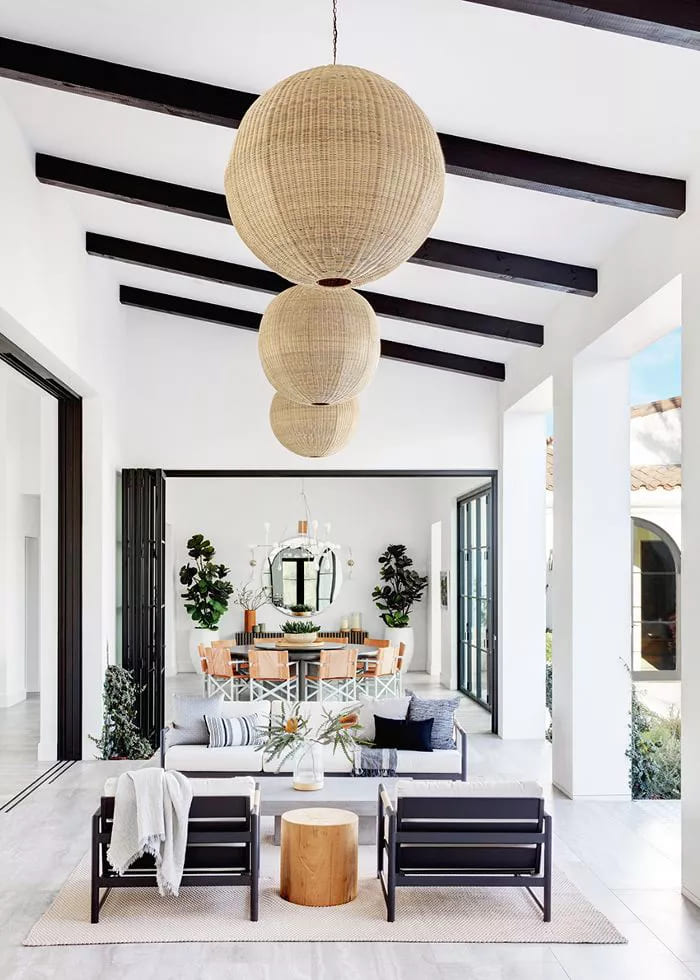
The six bedrooms in the spacious villa offered the designers an open canvas for exploration. Like the rest of the rooms in the house, the bedrooms also have a warm, inviting aura that’s perfect for relaxation.
This theme was taken a step further by incorporating fabrics that had an elevated style and opening the spaces to the expansive backyard.
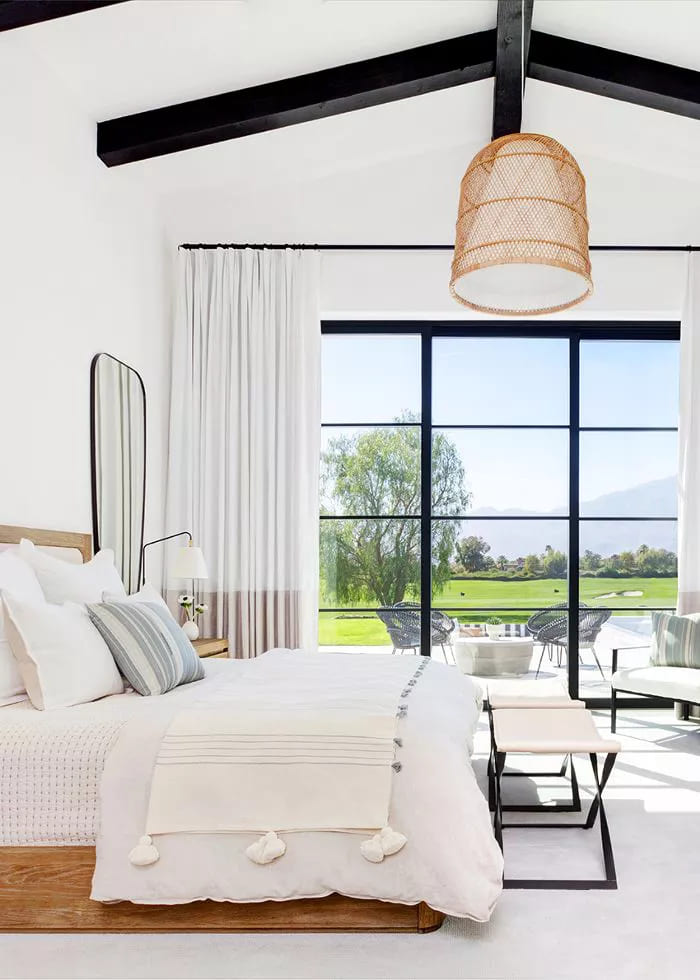
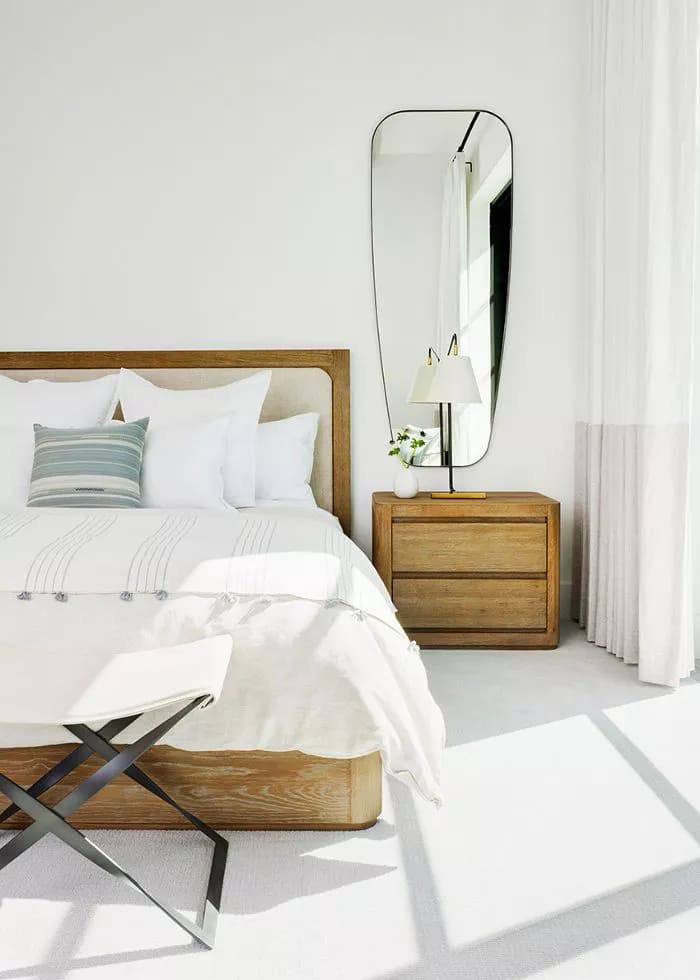
The spacious master bedroom is one of the highlights of the home. With high ceilings, a custom, black bed frame, and a cozy fireplace that’s fronted with brown and navy blue reclining seats, it has a cozy, relaxing ambiance.
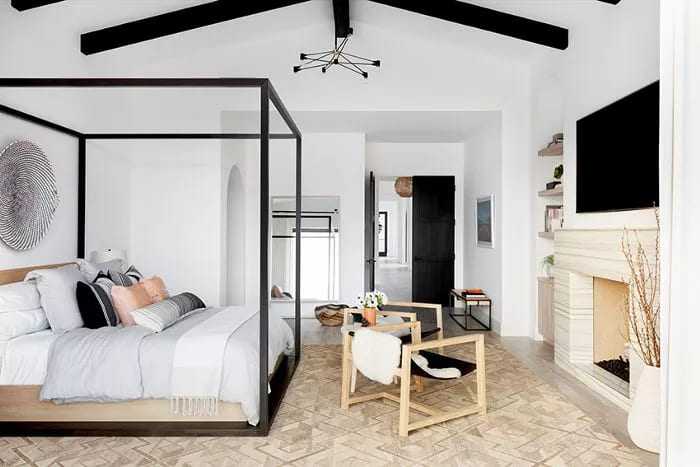
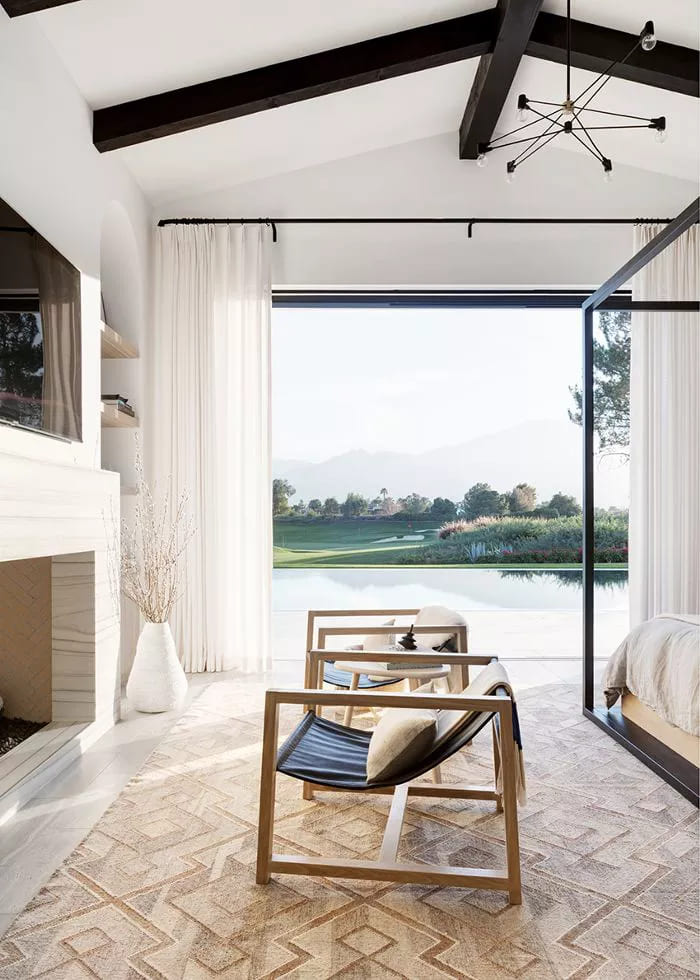
The master bathroom can be dubbed a “marble heaven”, and it features an archway between the bathtub and the vanity area; a design element that links it with the rest of the house.
The entire vanity wall is covered in white and gray marble. While this creates a powerful impact, it doesn’t overwhelm the polished nickel of the fixtures or the touch of black around the windows.
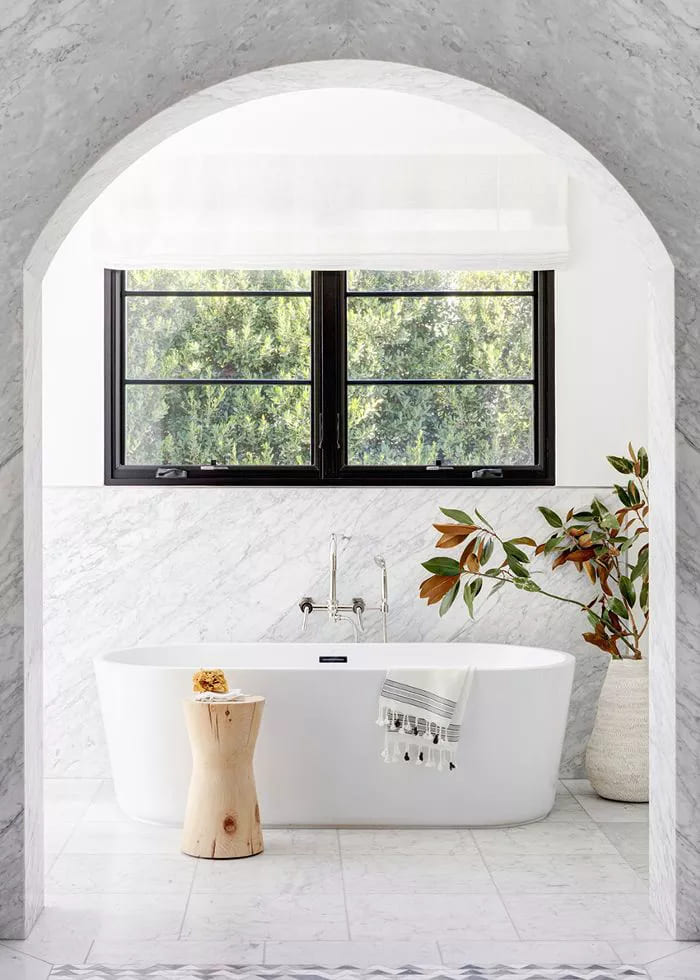
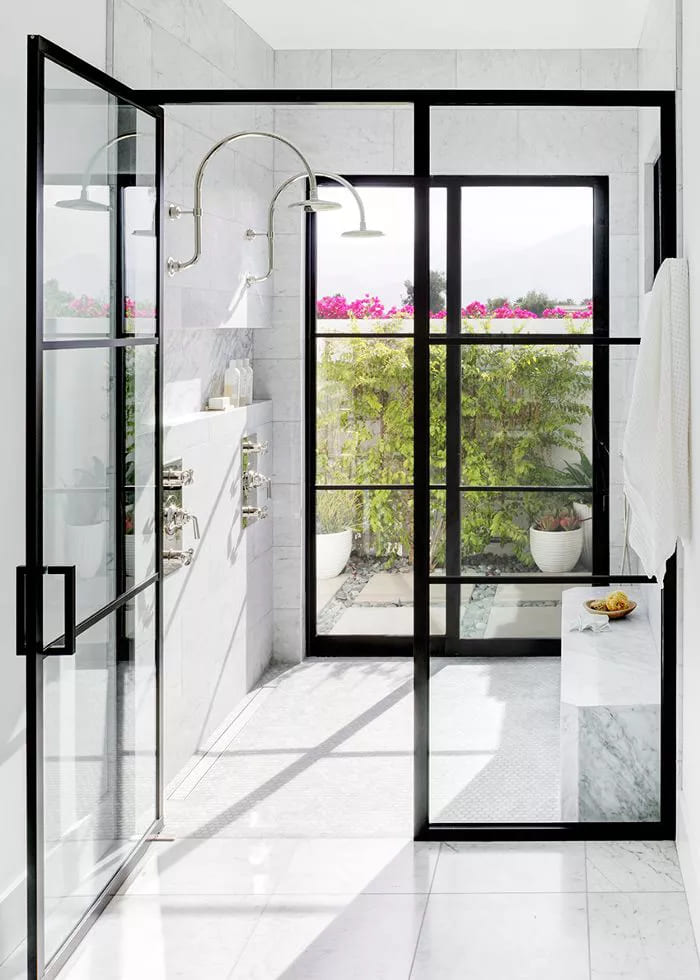
The children’s’ bedroom features beds that were designed as individual pods, as per the client’s wishes.
To take it to the next level and sprinkle some playfulness, the designers installed nooks for books, some wall sconces for reading, and drapes to offer privacy.
The cactus-themed wallpaper nods to the desert-themed sleeping space that the kids had envisioned. The bathroom has a colorful theme of azure blue, paired with white and black.
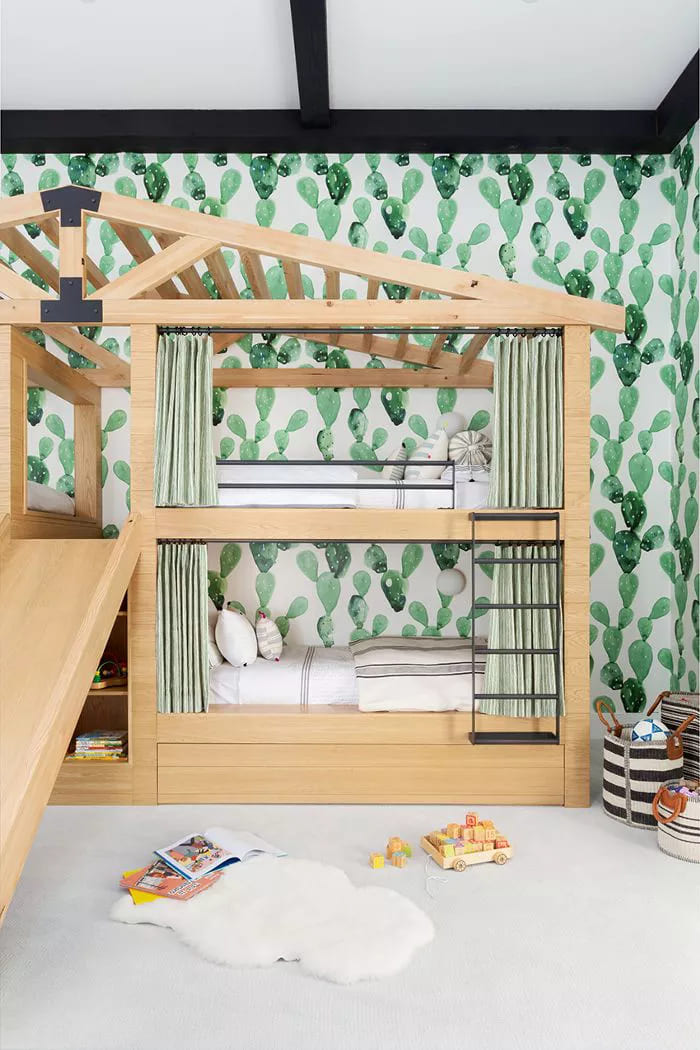
The house is flanked by a conversation pit, fireplaces, and plenty of seating spaces to relax in the sun, imparting a resort-like vibe to the home.
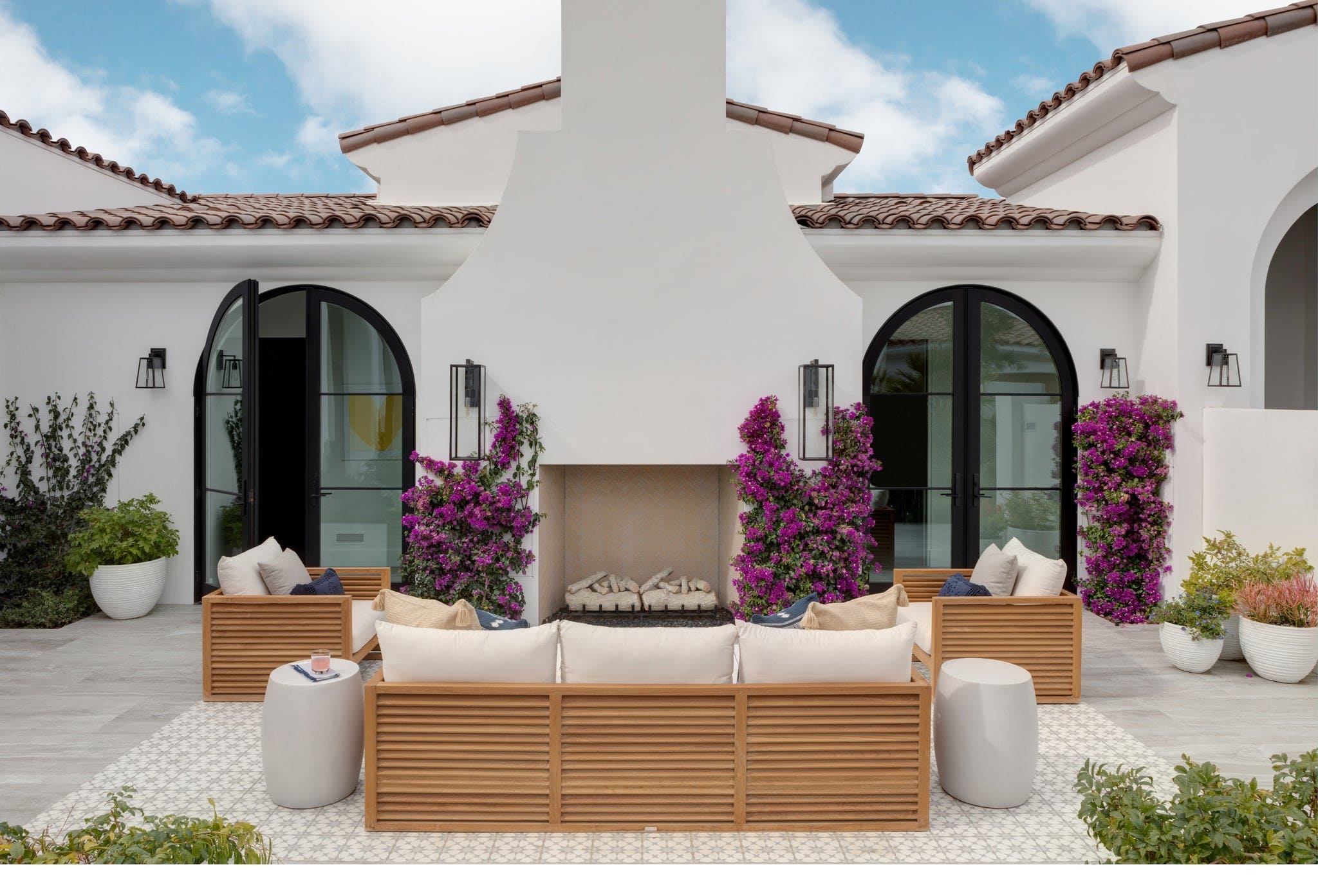
The home, therefore, successfully bridges the two styles – the stoic Spanish architecture and the modern theme – with clean, sophisticated lines, a neutral color palette, and simplification of design elements.
All images are taken from Studio Lifestyle unless otherwise stated.
Interested for more amazing house designs? Check out our collection of house design articles now.



