Nestled in a newly-developed neighbourhood in Japan’s Shiga Prefecture, the Otsu House, is a compact, two-story structure that a couple and their infant daughter call home.
With an asymmetric facade defined by a lean-to roof and a solid white volume with a lone arched aperture, the home has a tranquil charm surrounding it.
Project: Otsu House
Designer: ALTS Design Office
Location: Japan
The Concept:
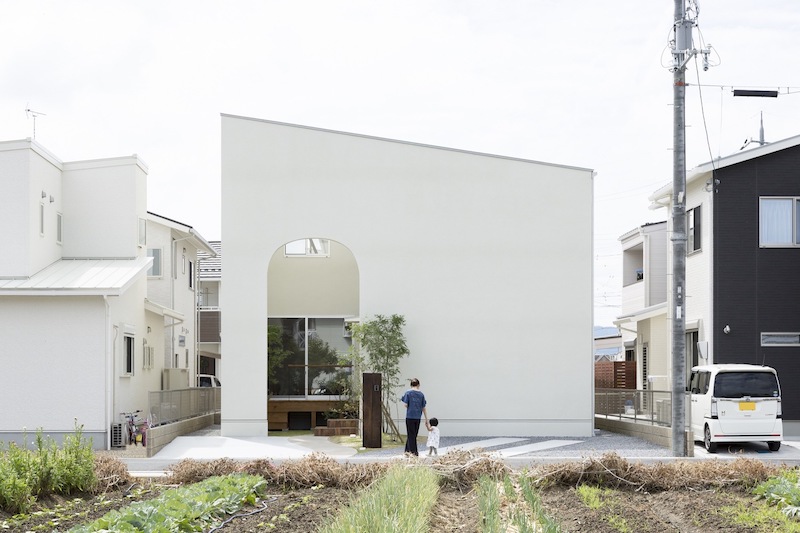
The clients desired a home that would resonate with comfiness, and so, the architects designed a quaint space with a welcoming ambiance that would be filled with natural light.
Vault-shaped openings in the interior massing, add an airy, rhythmic vibe to the space.
Subtle curves have been incorporated in all the architectural elements – windows, doors, false ceilings, and floors – to impart softness and gaiety to the home.
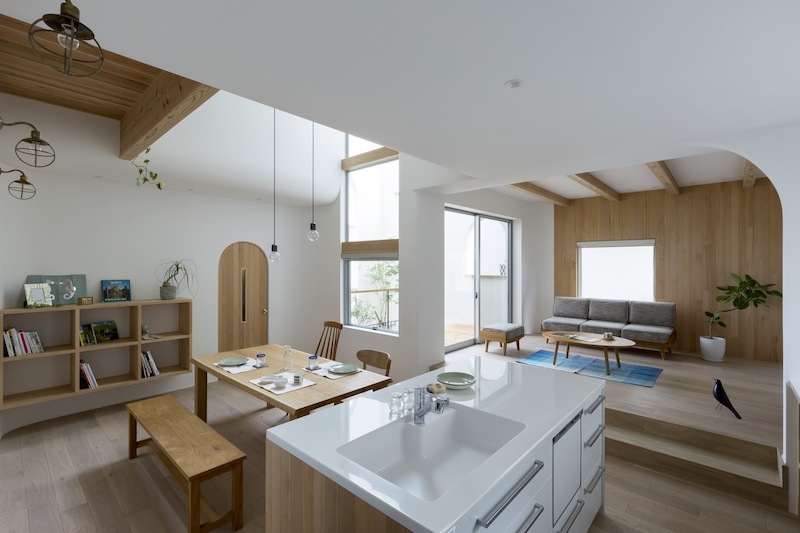
A small brick courtyard interspersed with plants leads into the home. Wall-mounted bicycle storage here, adds a delightful rustic character to the foyer.
The ground floor has been segregated into different levels, to emphasise the separation between different zones, while maintaining an open floor layout.
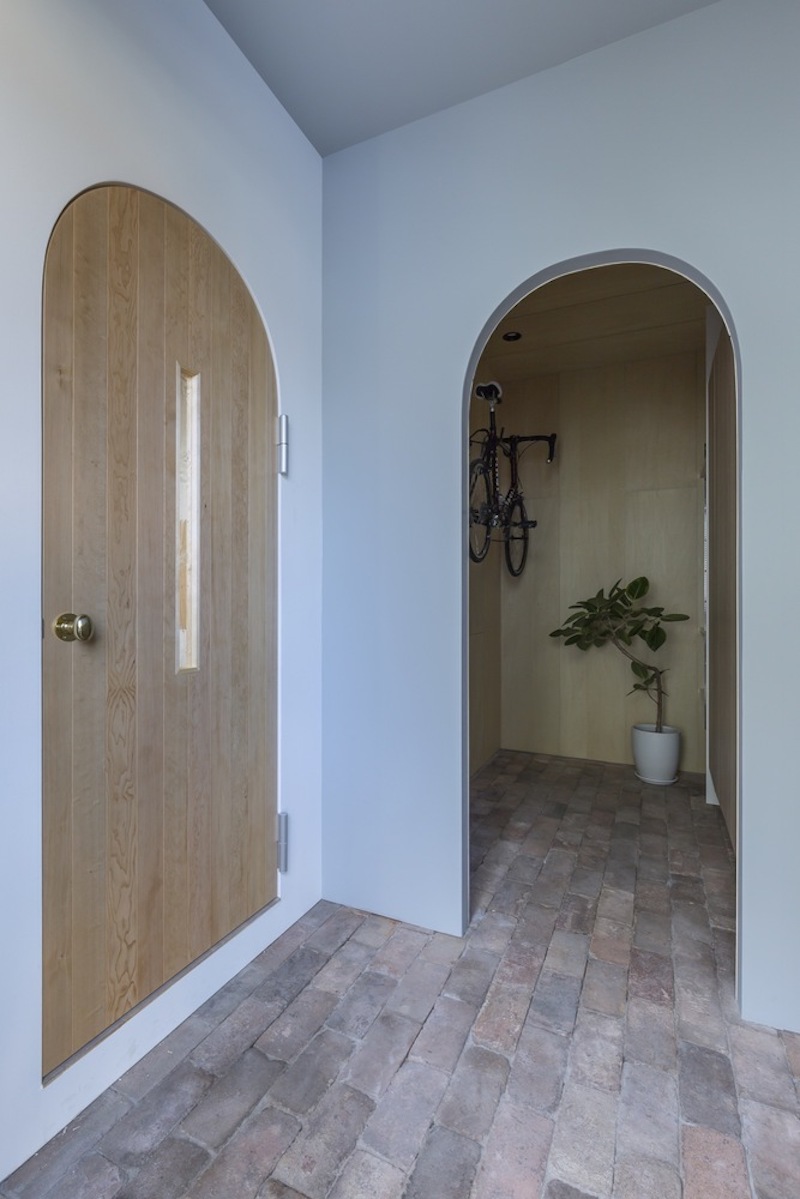
The living room is set slightly higher than the entrance foyer, thus, perfectly framing it.
The muted colors of the wooden accent wall behind the sofa, paired with the wooden flooring add a cozy vibe to the area. A rug in gradients of blue adds a soothing, yet vibrant splash of color.
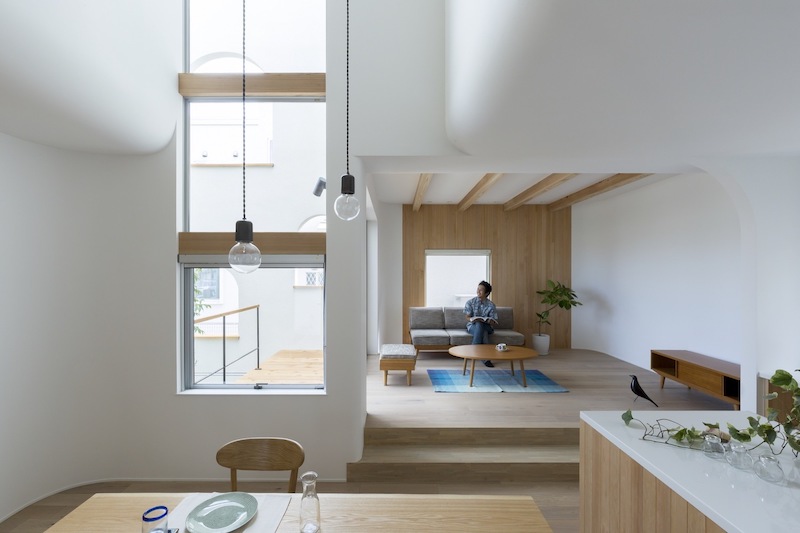
A few steps below the living area is a double-height, light-filled dining area, and a compact kitchen. Wireframe pendant lights dangle from the atrium looking serenely suspended in the air.
A bespoke dining set made from wood, and a two-tier bookshelf characterise the dining area.
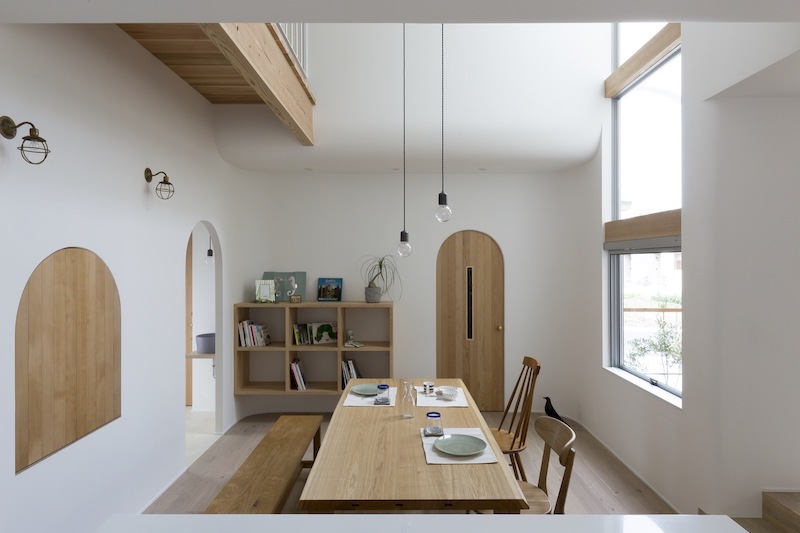
The voids of the double-height space above the dining area, are framed with curved surfaces that resemble soft clouds.
They’re also flanked by large windows through which abundant natural light can enter.
The light pouring in through the curved windows encompass the spaces in a comfy manner.
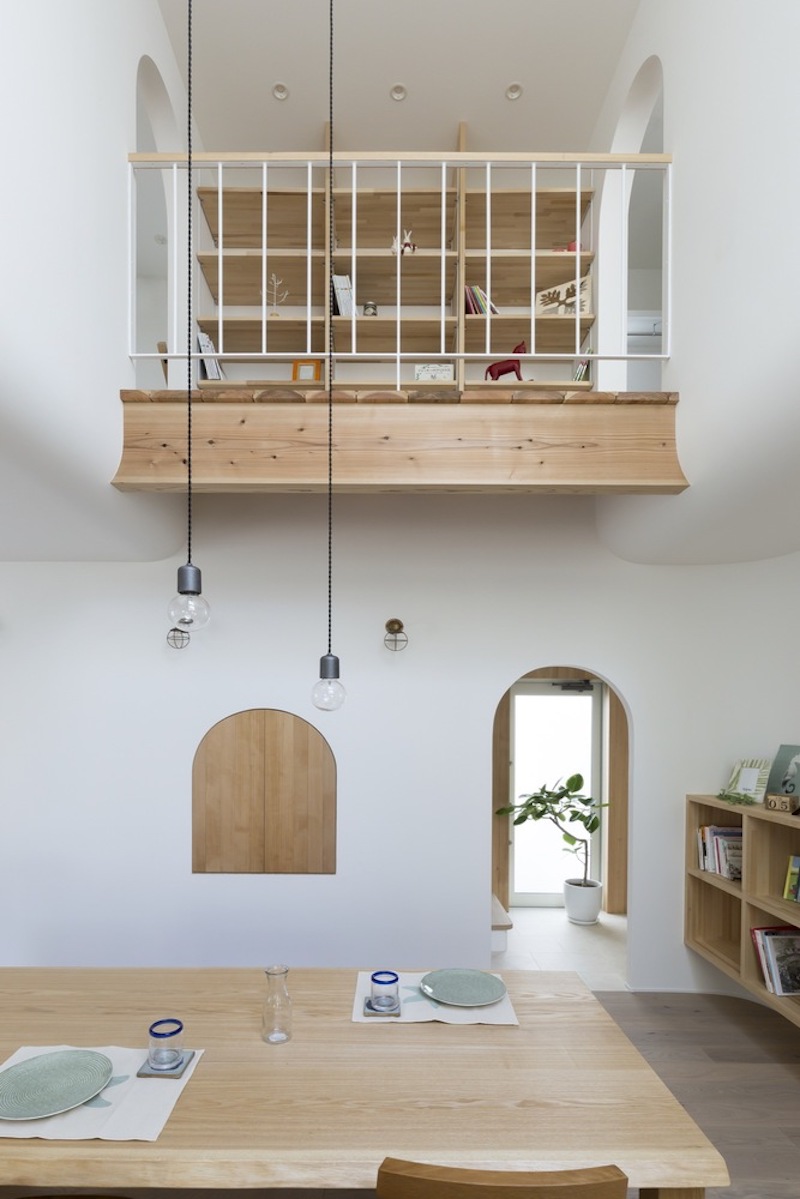
The kitchen height is brought down to suit anthropometric proportions.
It is a gorgeous contrast of polished white surfaces with the matte finish of western hemlock; the same kind of wood used for the doors and other joinery.
A cutesy powder purple washbasin in a corner near the dining area adds a lovely touch of character to the home.
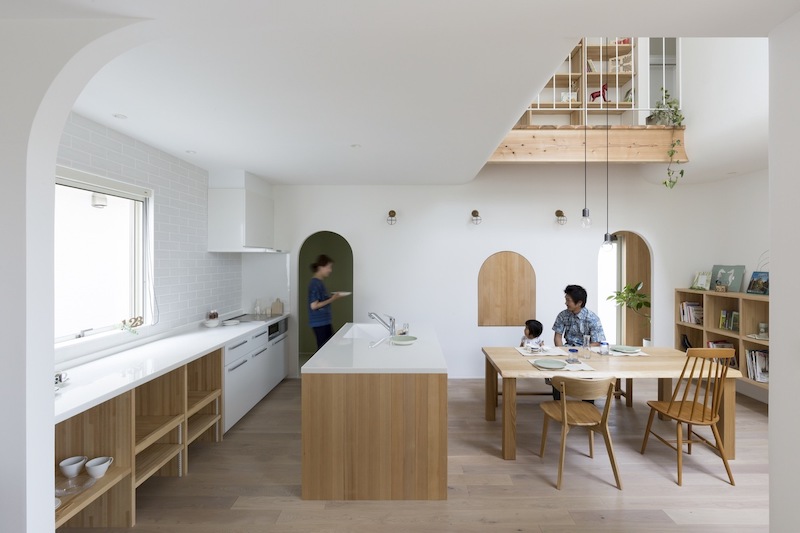
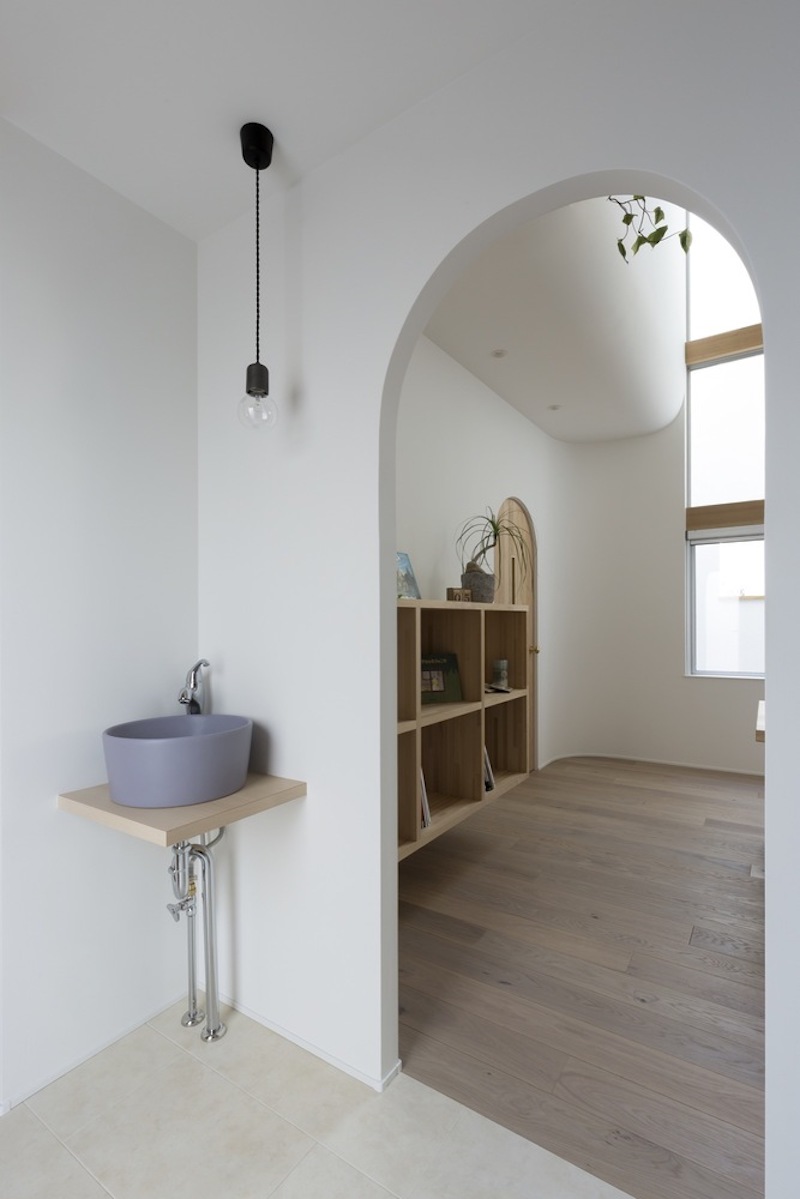
A staircase with wooden treads leads upstairs to two bedrooms and a common bathroom.
A series of wooden shelves grace the corridor which leads into the bedrooms.
All doorways in the home’s interiors have an arched shape, to match the theme.
Most of them are therefore filled with custom-made wooden doors.
Creepers and potted plants peep out from nooks and crannies, to enhance the warmth and welcoming atmosphere created by the minimalist color and material palette.
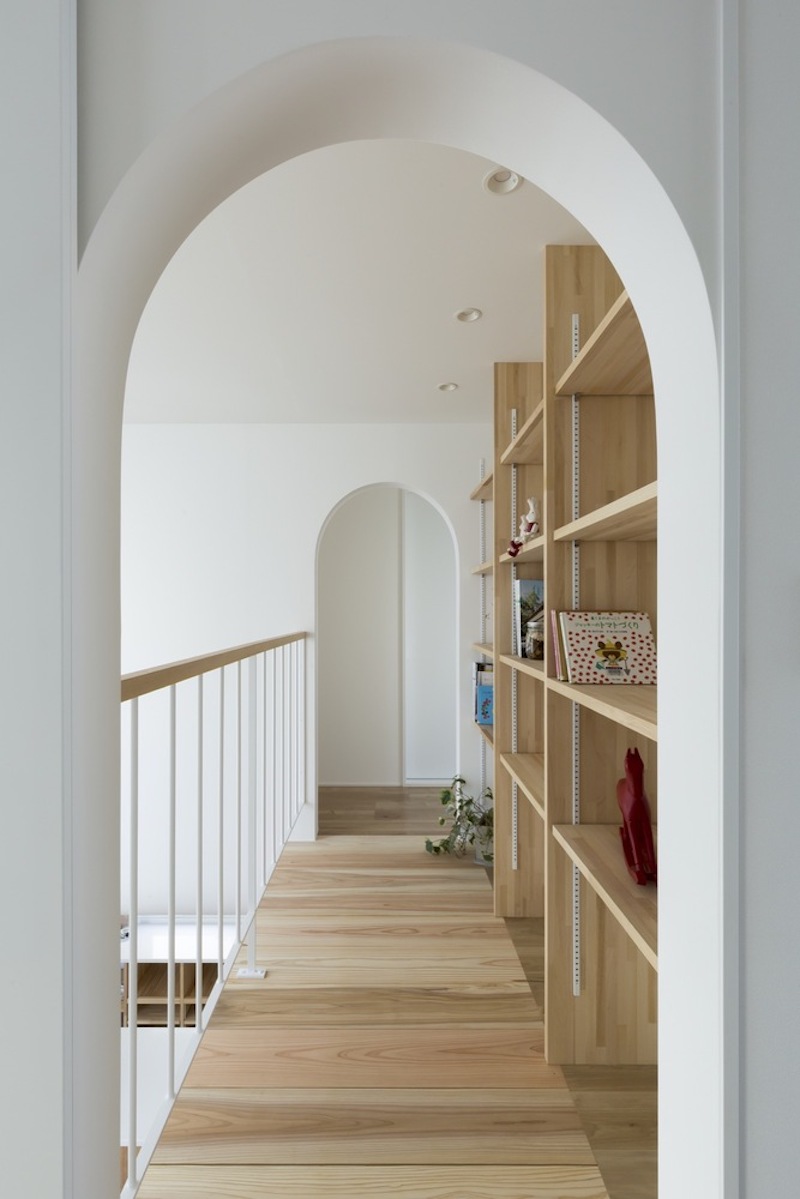
The Otsu house perfectly encompasses family values.
The use of gentle, subtle curves and arches in a rhythmic sequence throughout the house, deepens the inviting vibe imparted by exposed wooden surfaces and the interplay of natural light and shadows.
It is a refreshing change of pace from gaudy, heavy interiors that emphasise flashy aesthetics.
All images are taken from ALTS Design Office unless otherwise stated.
Interested for more amazing house designs? Check out our collection of house design articles now.



