This beautiful bungalow known as Light and Shadows located in Chancery Road area in Singapore is a great example of Hyla Architects’ eye for design. It is a structure that looks classy and well-designed with fine details that are rather interesting. There is a swimming pool and a reflective pond located on the premises that are perfect for chilling out and entertaining guests.
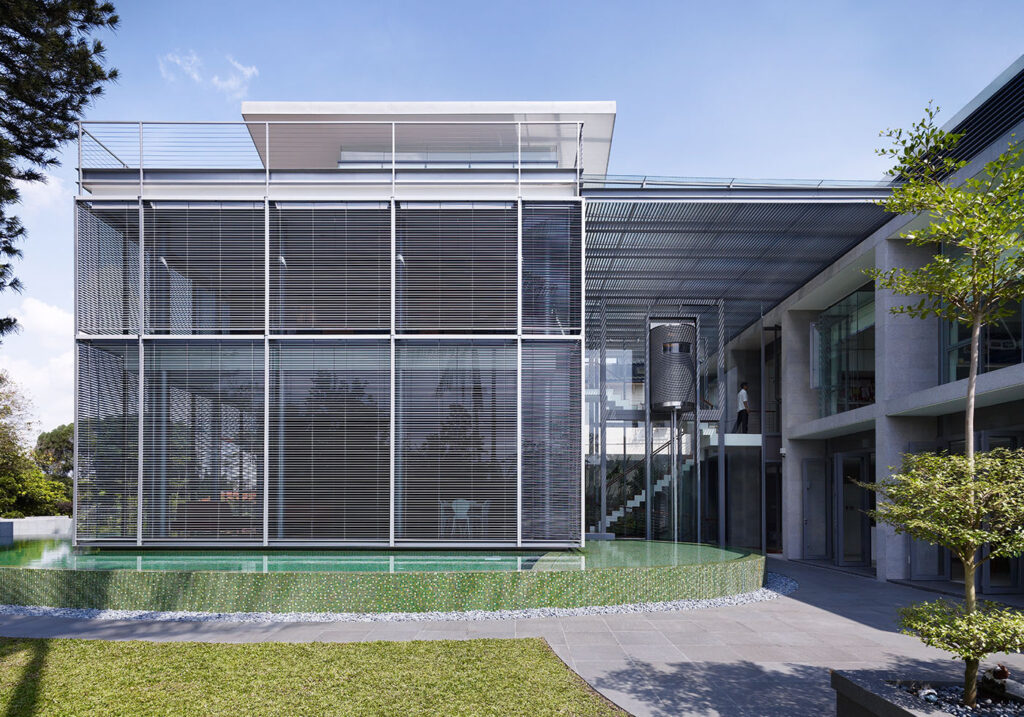
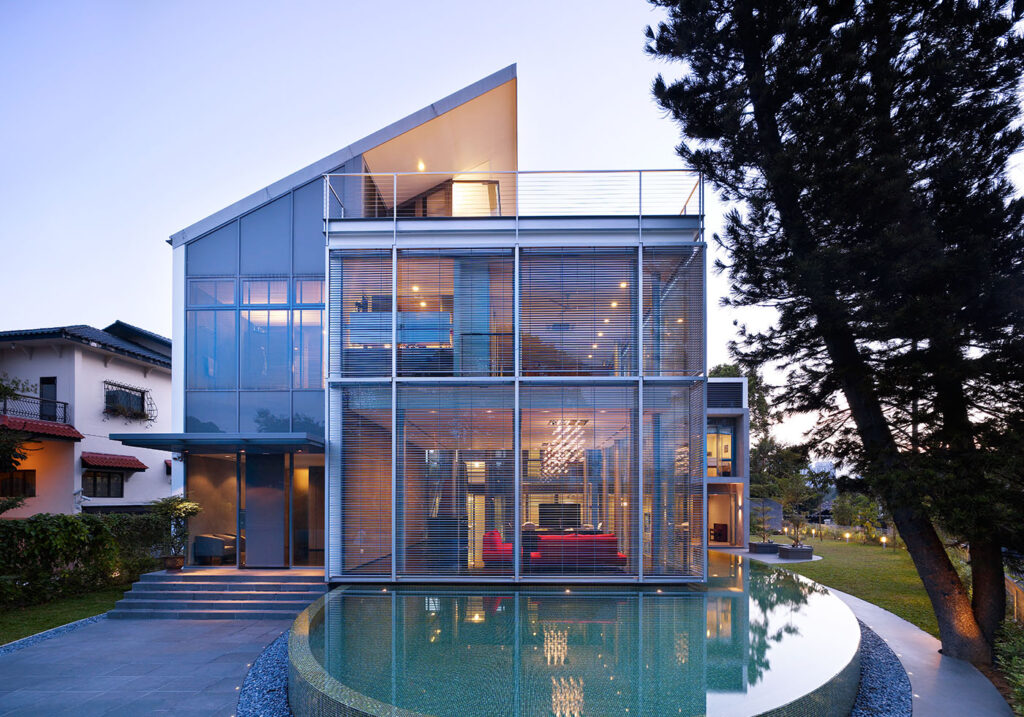
One of the main things you’ll notice is that there is a two-storey finely louvred box that looks quite unlike anything you have seen. This area housed the formal living and dining spaces where one can view the outdoors through the huge floor-to-ceiling windows. To ensure that the owners had adequate privacy, louvres cover the windows so they can close it up anytime they want. Louvres are similar to blinds and are usually made of wood, glass or acrylic. They are joined onto a track so that they may be tilted open and shut in unison to control airflow, usually by turning a crank.
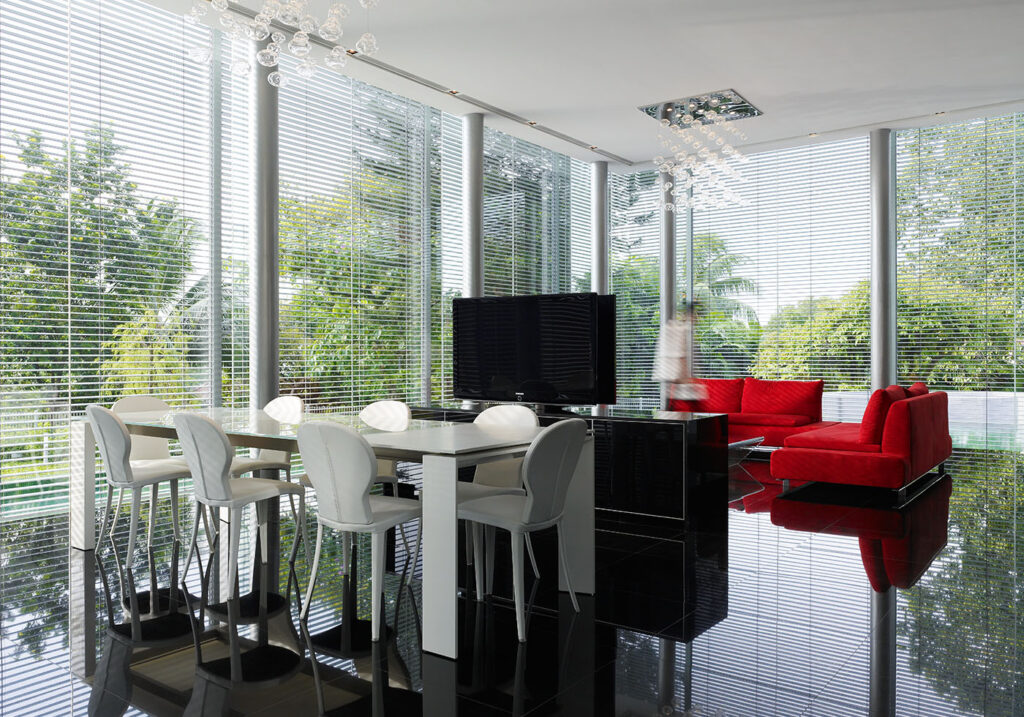
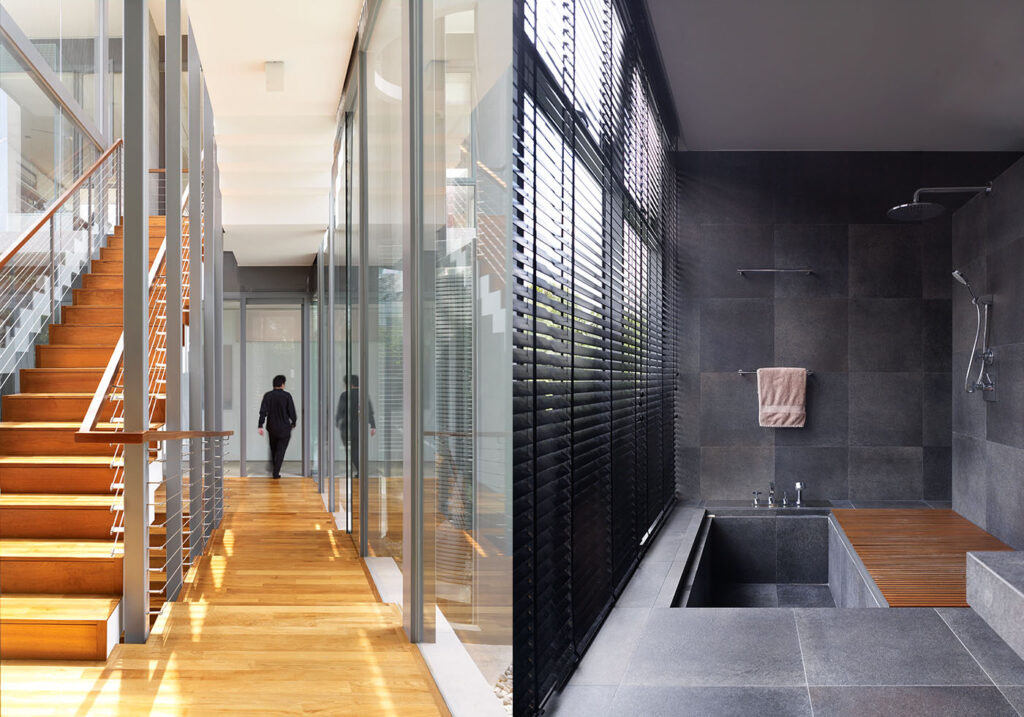
These gorgeous louvres are pretty as well as functional as they create beautiful shadows during the night and day, which can be adjusted to suit the residents’ fancy. There is another block of the house which is a secondary wing that houses other informal living spaces and four bedrooms on the second storey. However, the master bedroom is located in the louvred box, which overlooks the swimming pool and reflective pond.
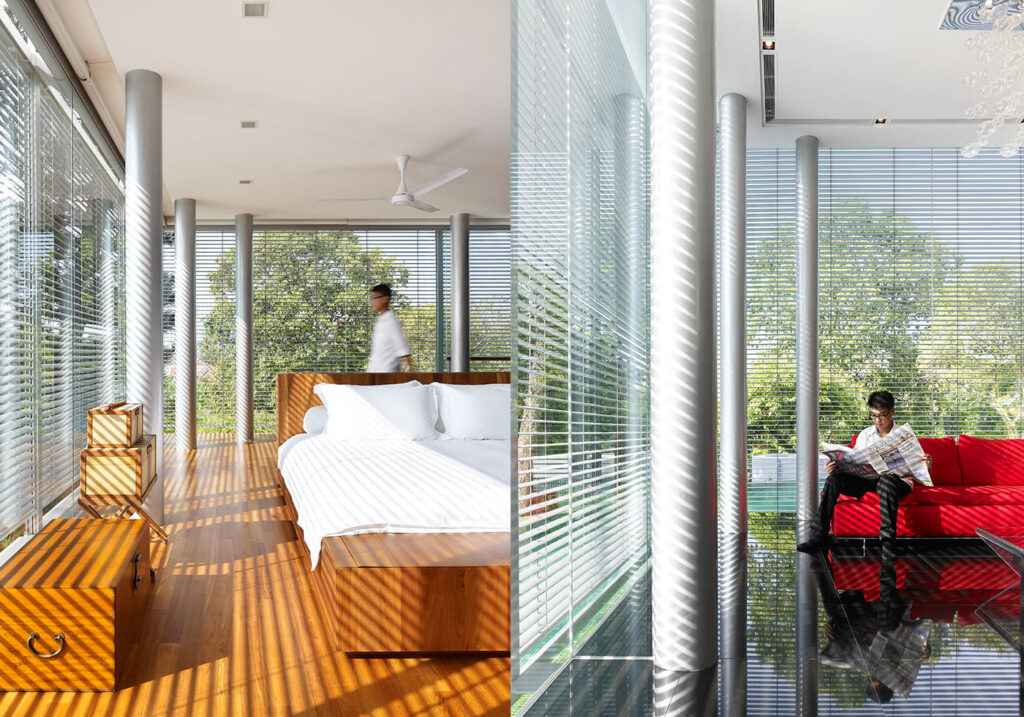
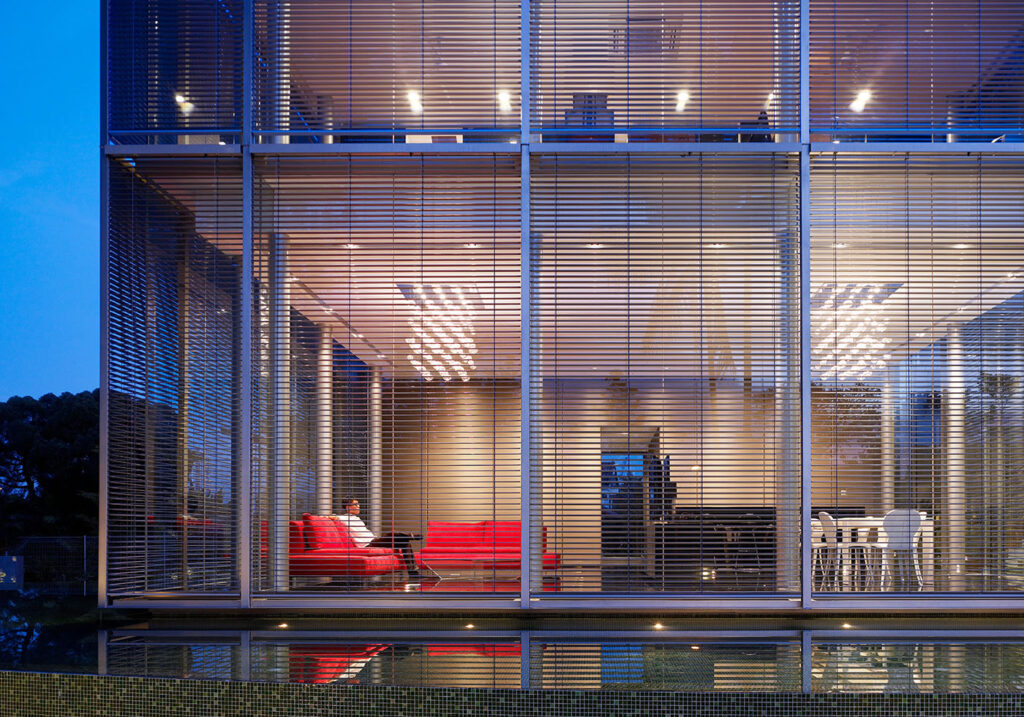
The architects made sure that the house flows seamlessly and are connected to each other through a two-storey stairwell and a home lift that provides passage all the way down to the basement parking below. Surrounding the house is the outside gardens, which are finely manicured and has verdant green trees in it to make the house look like a peaceful nature retreat. Inside the house, you can see that the owners decided to go with a very modern look that consists of glossy floors and wood, along with minimal furnishings.
All images are taken from Hyla Architects’ website unless otherwise stated.



