Tucked away in a calm, wooded residential area in Toledo, Brazil, is a simple two-story mass in white, juxtaposed against the canvas of a natural landscape on all sides.
Casa BTT was designed in a way to capture the best of these picturesque views. The plain white facade is punctuated by the rich ochre of Muxarabi screens, that keep fresh air circulating within the house while ensuring privacy.
Project: Casa BTT
Designer: Salamanca Arquitetos
Location: Brazil
The Concept:
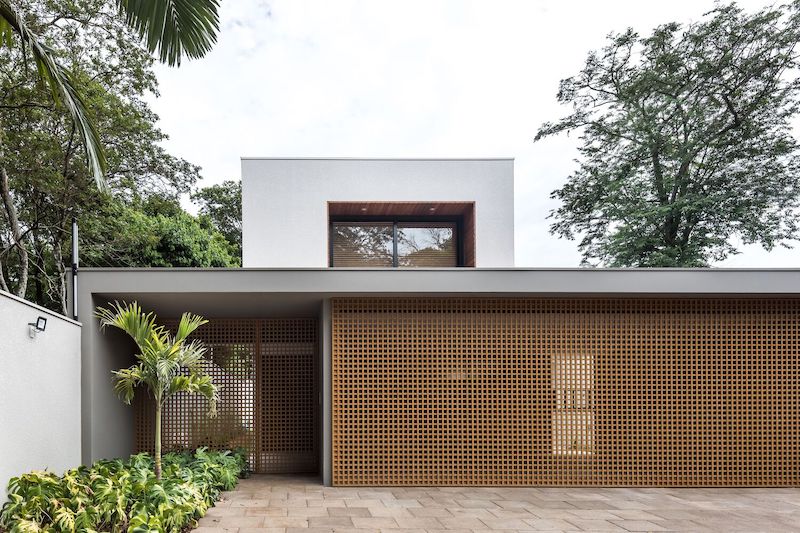
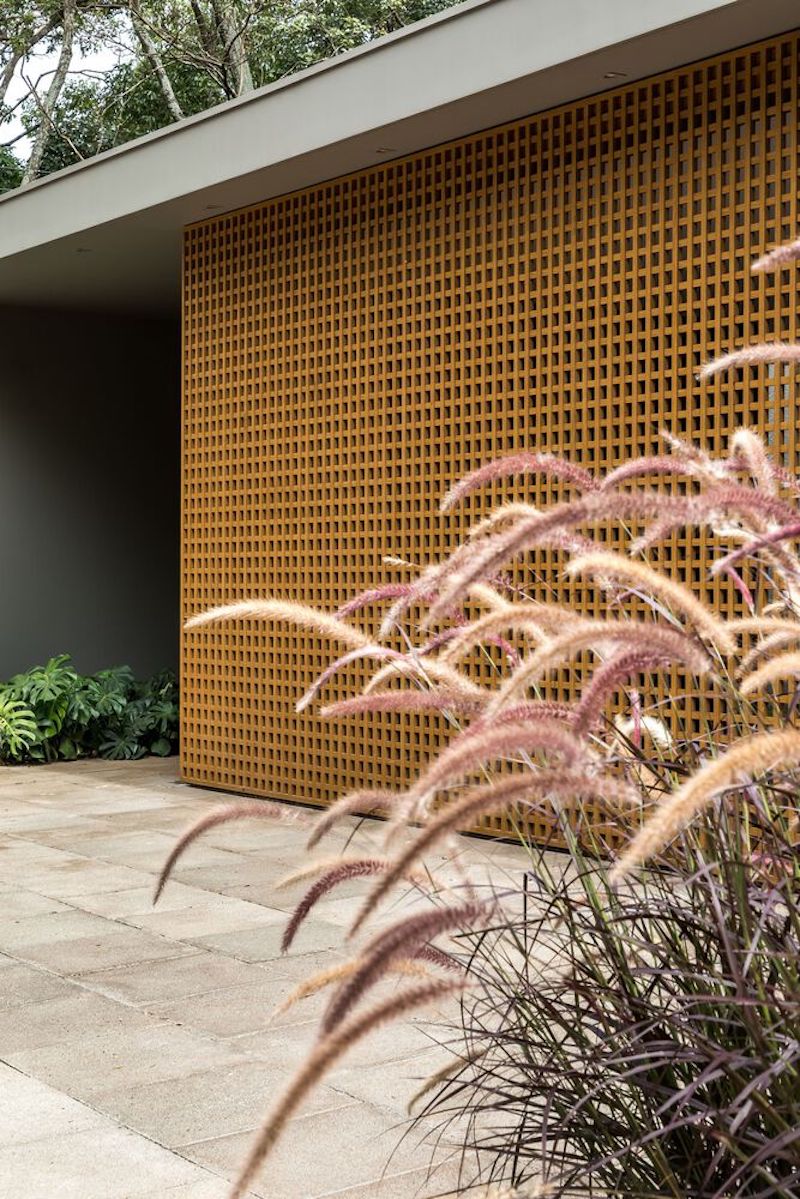
Guided by the client’s vision of comfortable, spacious, and interconnected spaces that would embrace guests and a growing family, the architects created a social area on the ground floor.
The living room, dining area, and kitchen while being connected via an open floor plan have the flexibility of being divided when required.
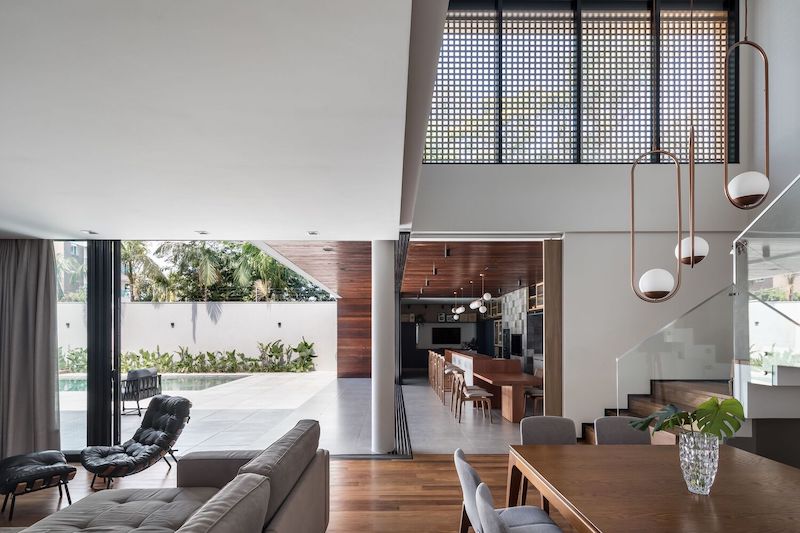
The living room and smaller dining area are defined by warm wooden floors.
The former has a gray stone accent wall behind the TV cabinet, cushy black leather recliners, and a gray sectional, whereas the latter has a wooden dining set, paired with cool-gray chairs and custom-made pendant lighting, that act as statement pieces.
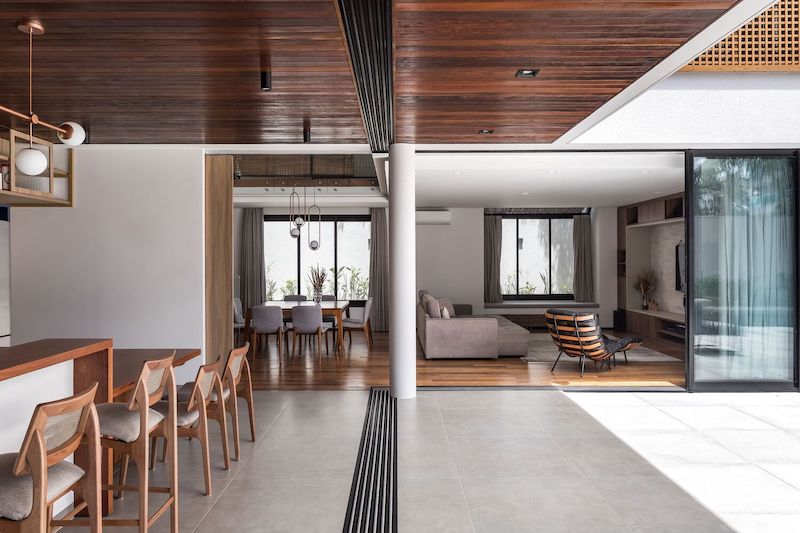
The kitchen and large dining area are the perfect spots for entertainment. Its pale gray flooring contrasts the predominantly wooden interiors, instilling a sophisticated edge.
Spherical globules symbolise the starry skies outside, in the gorgeous pool area which features white walls and wooden plus stone decks.
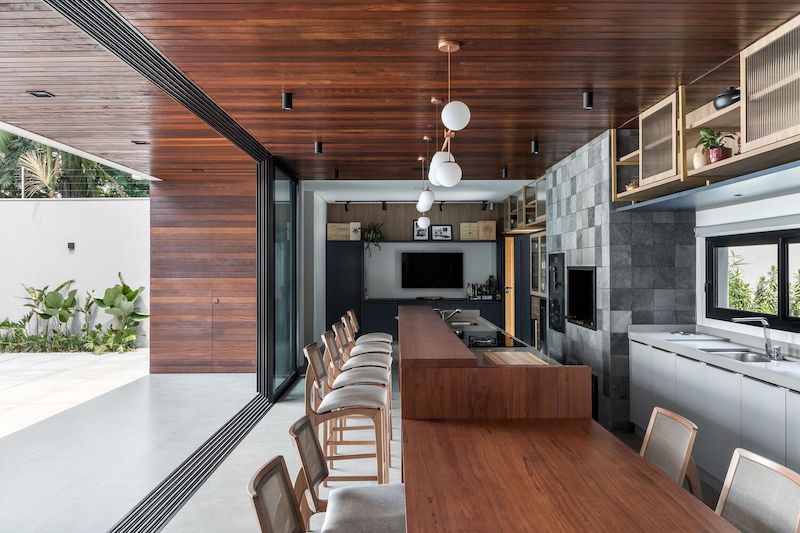
This niche which faces away from the main street is a place where the residents can relax and host vibrant parties.
All the rooms on the ground floor open into this space through large sliding doors.
When closed, they ensure visual connectivity between the spaces, and when open, they blur the boundaries between the inside and outside.
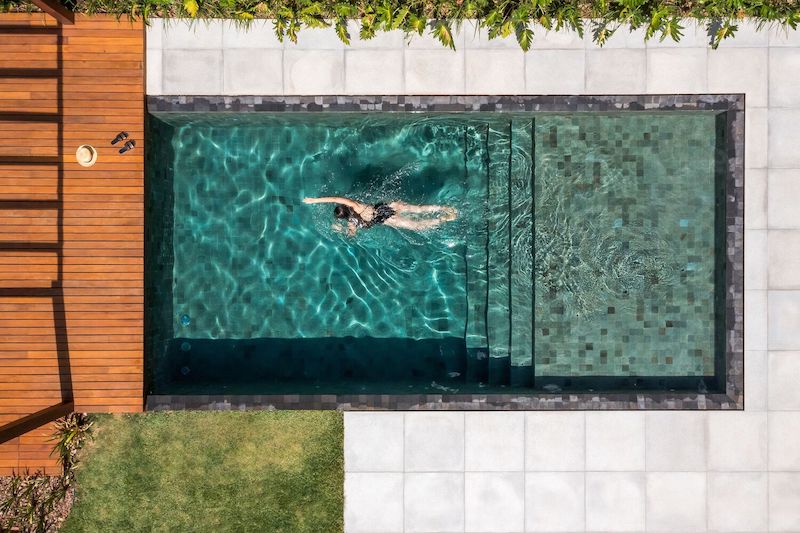
To truly elevate the backyard, the pool is complemented by a small terraced garden where children can laugh and play under the blue skies.
Small details like a black egg chair facing the garden, add a charming, homely personality to the structure.
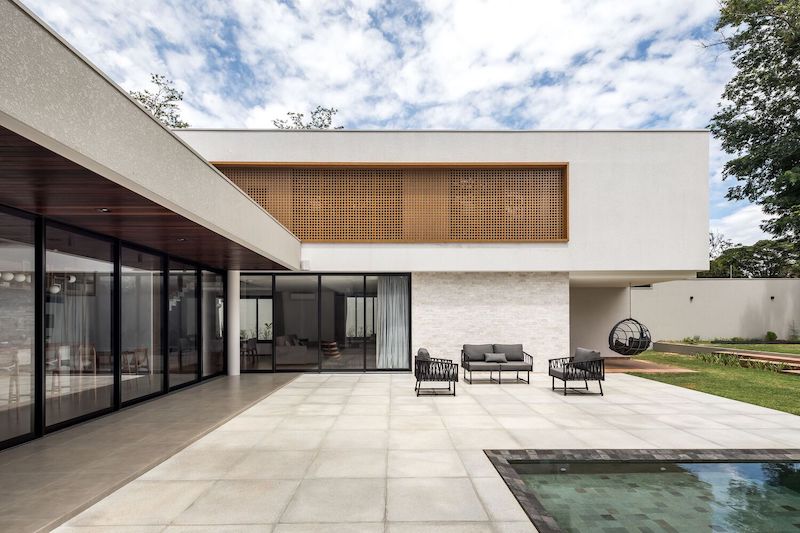
All the private areas of the house, including three bedrooms, are located on the first floor.
Organised in a pure white volume marked by folding Muxarabi screens, the master bedroom is cozy, warm, and filled with the light and fresh air that permeate its voids.
It creates delightful patterns of light and shadows on the wooden floor and white walls.
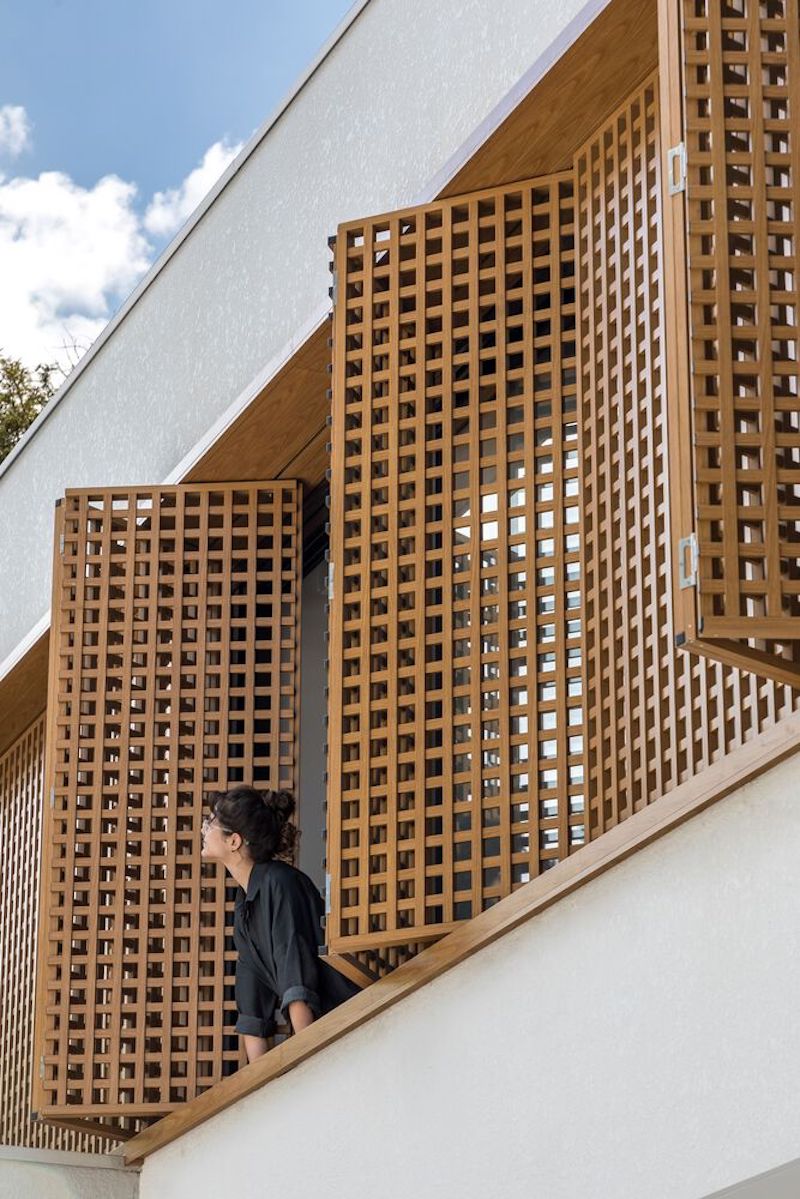
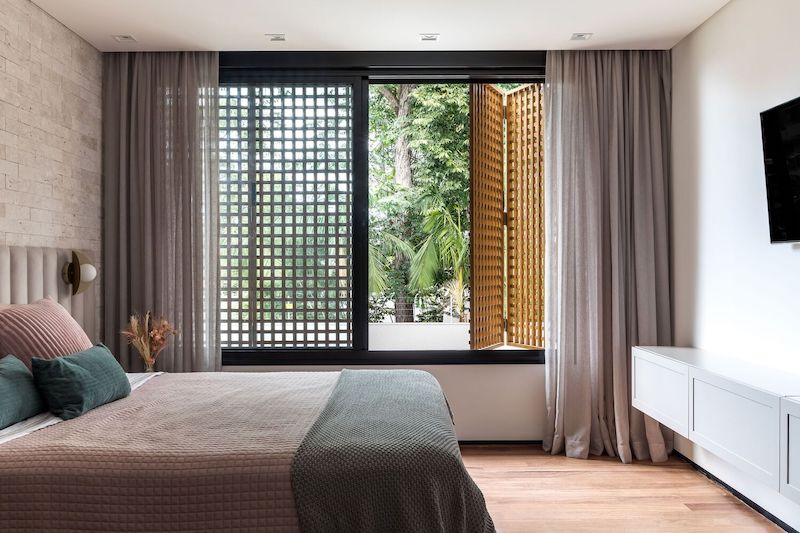
The bathroom has a classy character to it, courtesy of the white marble tiling with veins of black, and a gorgeous shower area encased in glass where the black stone cladding steals the show.
Wood is present in space too, in the form of cabinets below the washbasin.
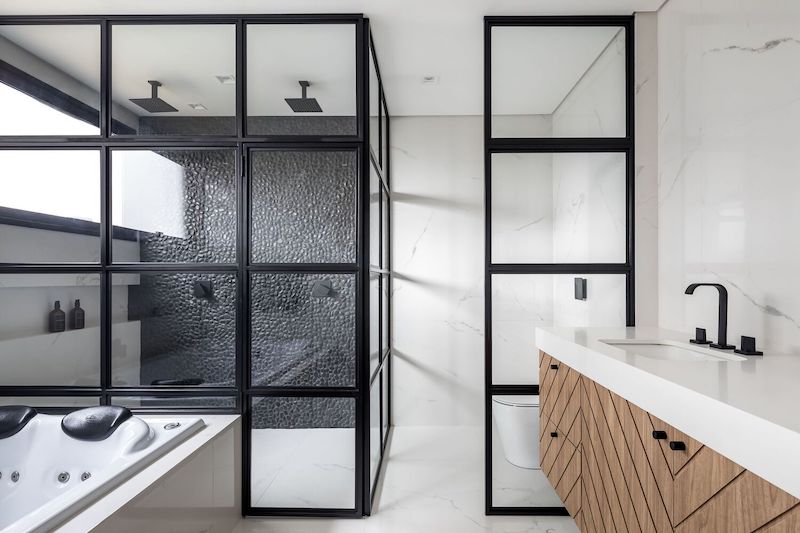
Casa BTT’s pre-stressed slab structure facilitates the creation of large, column-free spaces, for better interconnectivity.
To compose the structure against the gorgeous natural mural, the house utilises natural materials like wood which is present in some form in all spaces, and stone which is used to detail out the interiors and add a layer of oomph.
Its cozy, inviting spaces are a refreshing note in the concrete jungle of urban areas.
All images are taken from Salamanca Arquitetos unless otherwise stated.
Interested for more amazing house designs? Check out our collection of house design articles now.



