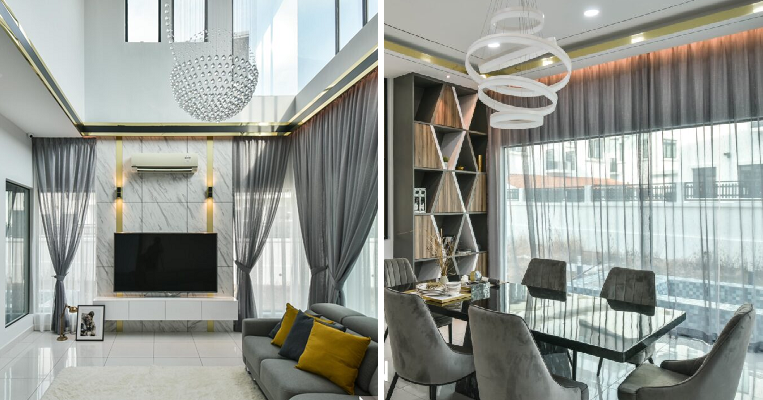Project: Akira, Selangor
Designer: Magplas Renovation
Although your home should be decorated in a way that makes sense and is practical for your daily needs, that doesn’t mean that you can’t add a little style to it at the same time. Enter Akira by Magplas Renovation, which exudes a grand yet bright and modern vibe that perfectly balances practicality with luxe details to create a sanctuary that’s perfect for the family. The unit is a semi-detached home located in Selangor and designed by Magplas Renovation to fulfil the client’s brief.
Ground Floor Area:
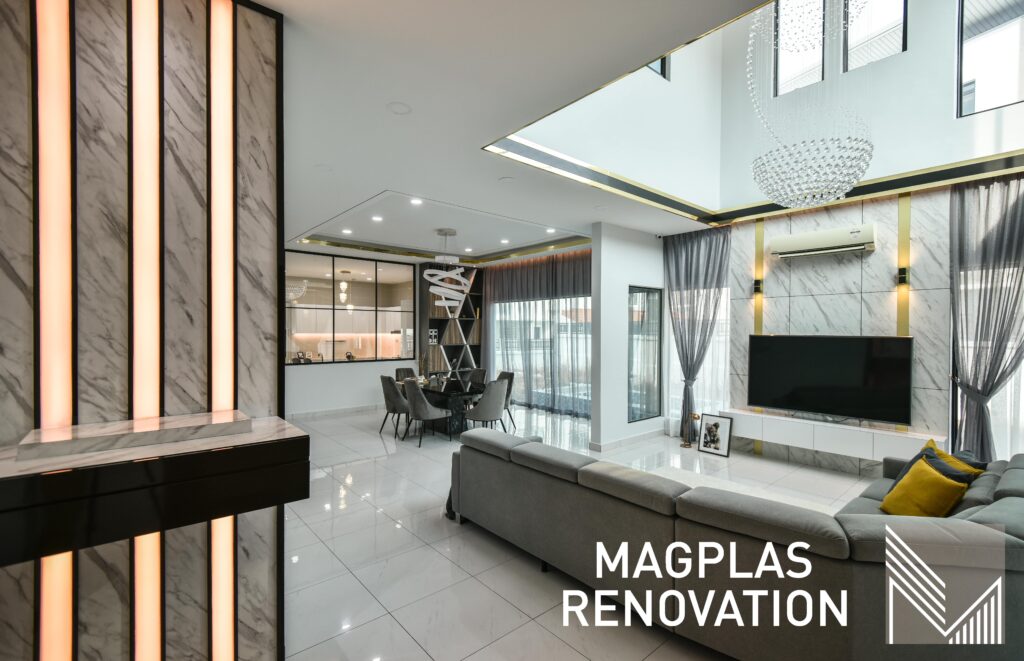
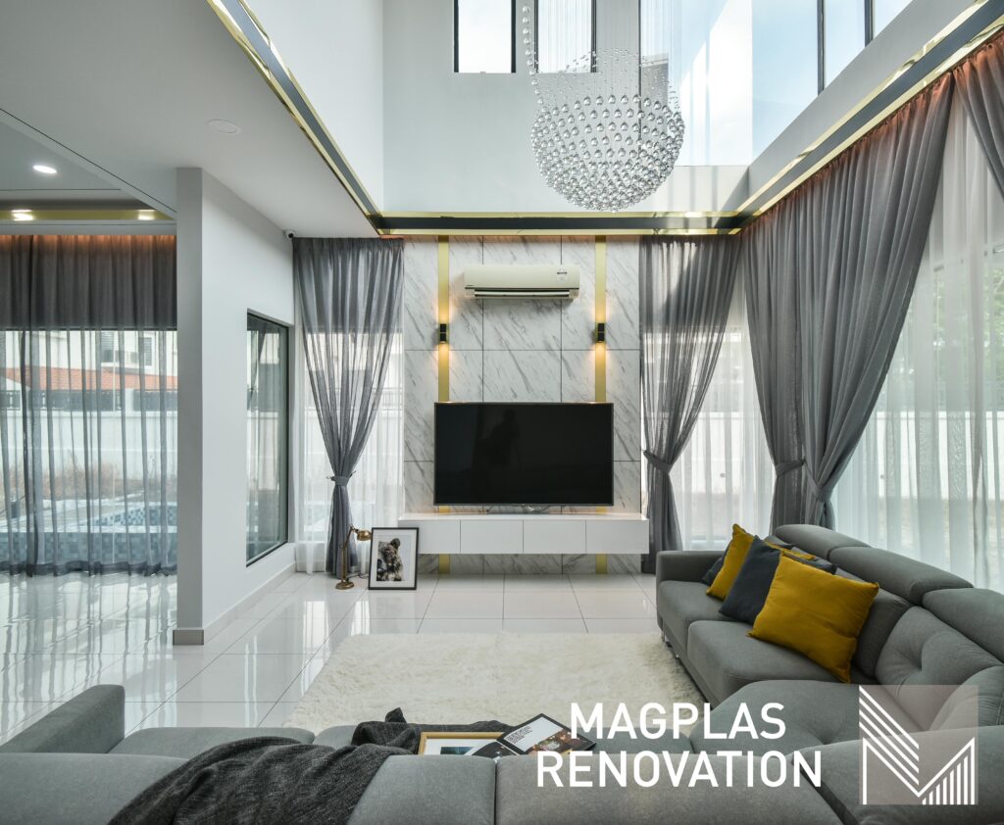
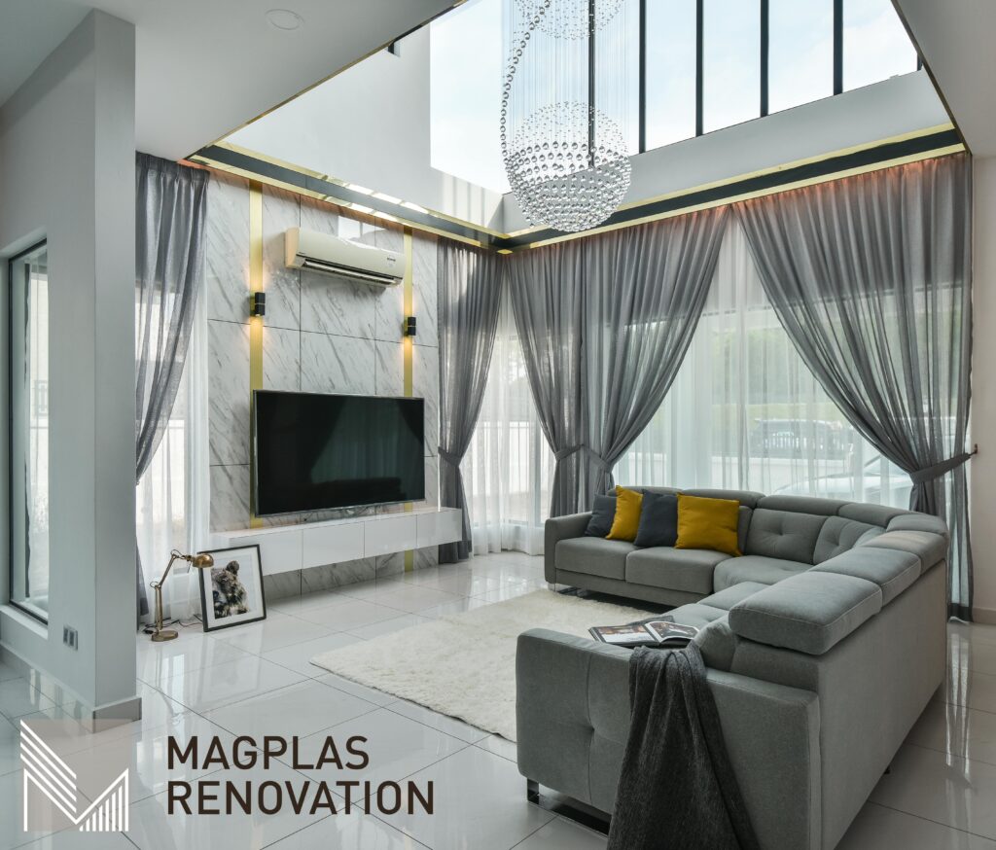
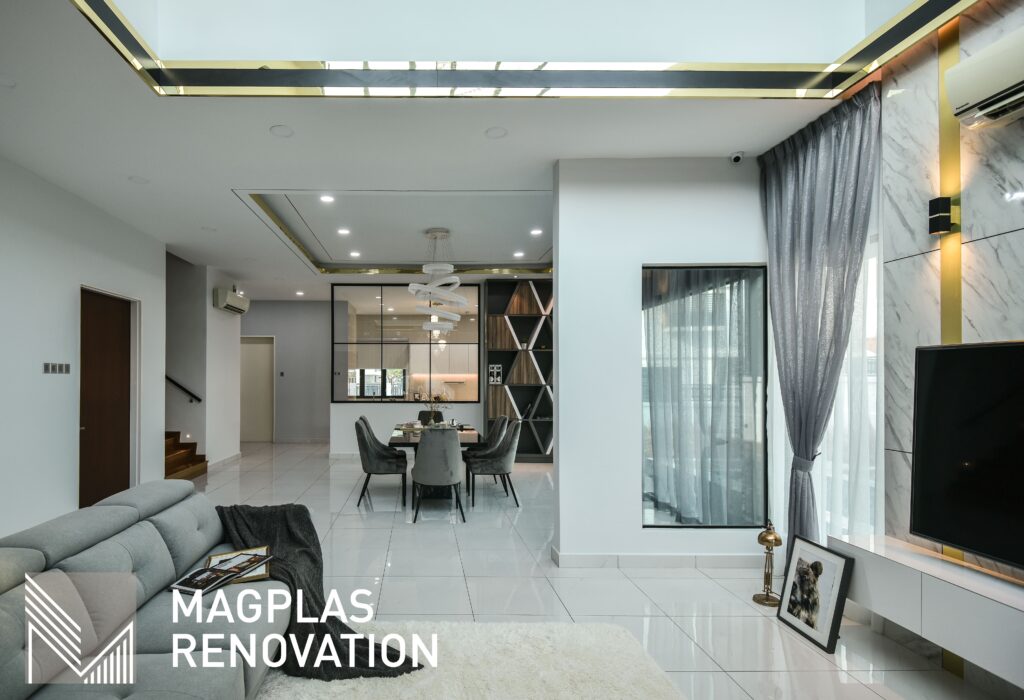
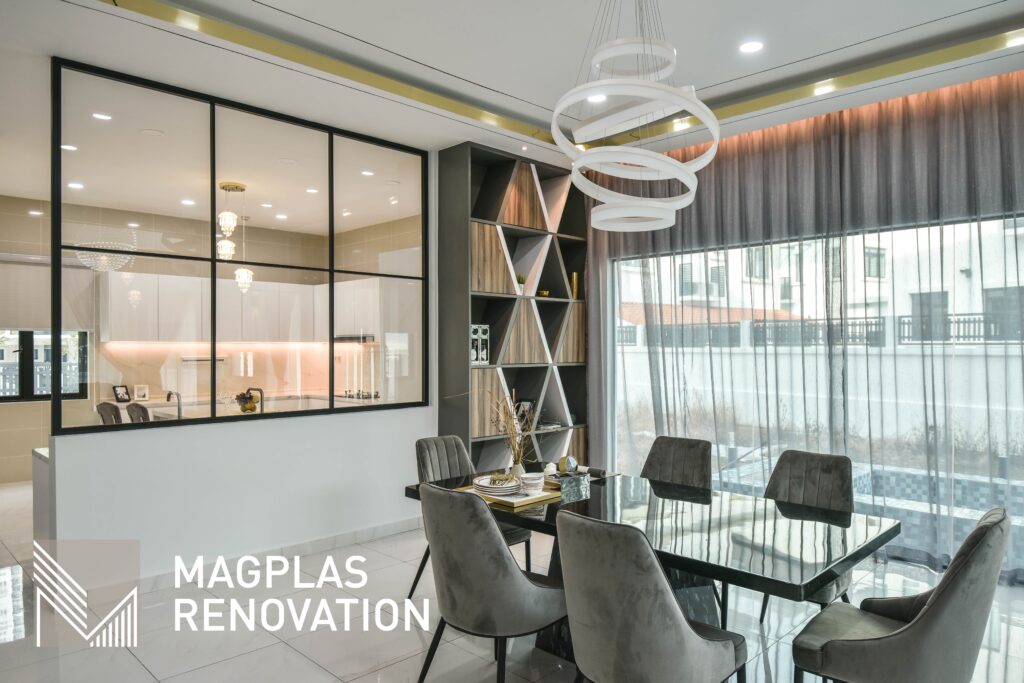
Entering the home, you’ll find the foyer with a beautiful backdrop decorated with warm lighting to create a welcoming atmosphere. Then, you can see the spacious double-volume living room with an inviting corner sectional sofa to provide adequate seating for the whole family. Large windows surrounding the ground floor and the upper volume allow plenty of natural light and air to circulate but if the heat from the tropical sunlight gets too much, gauzy grey curtains provide some relief and added style.
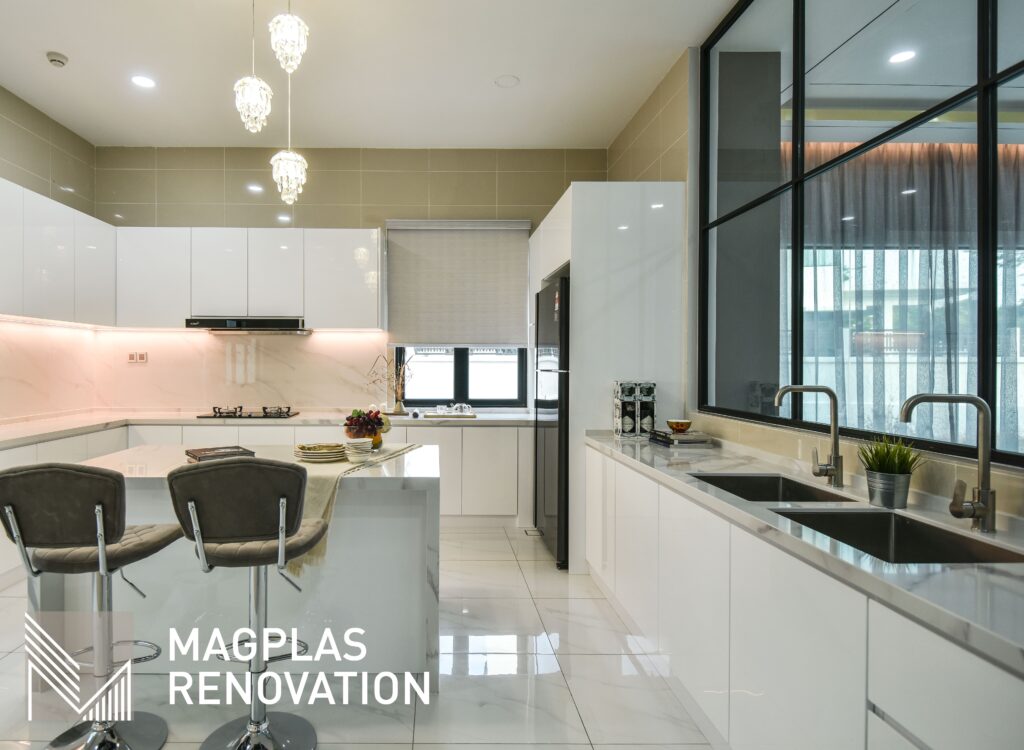
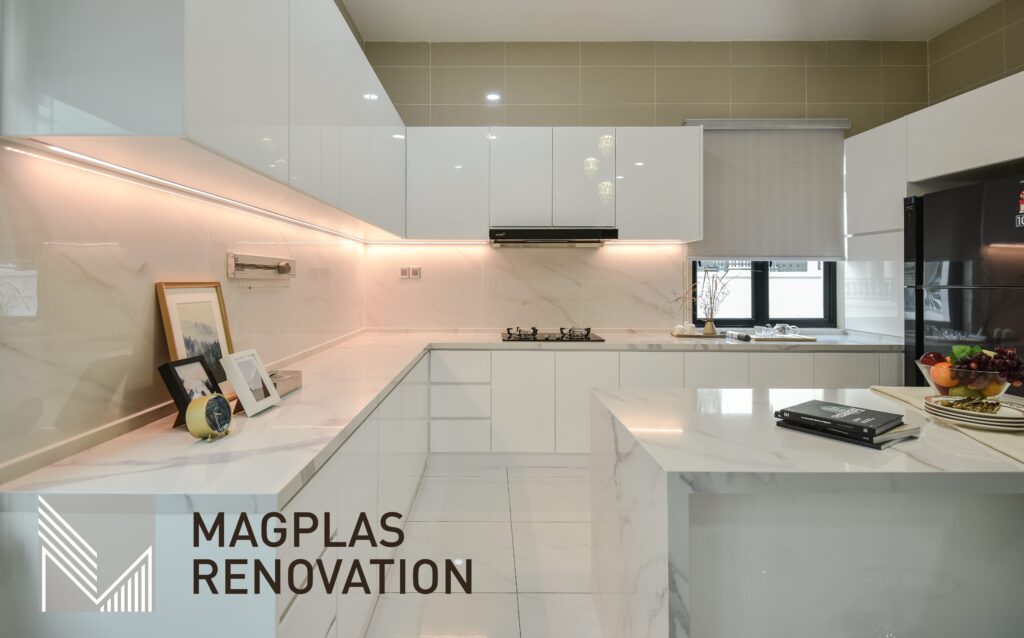
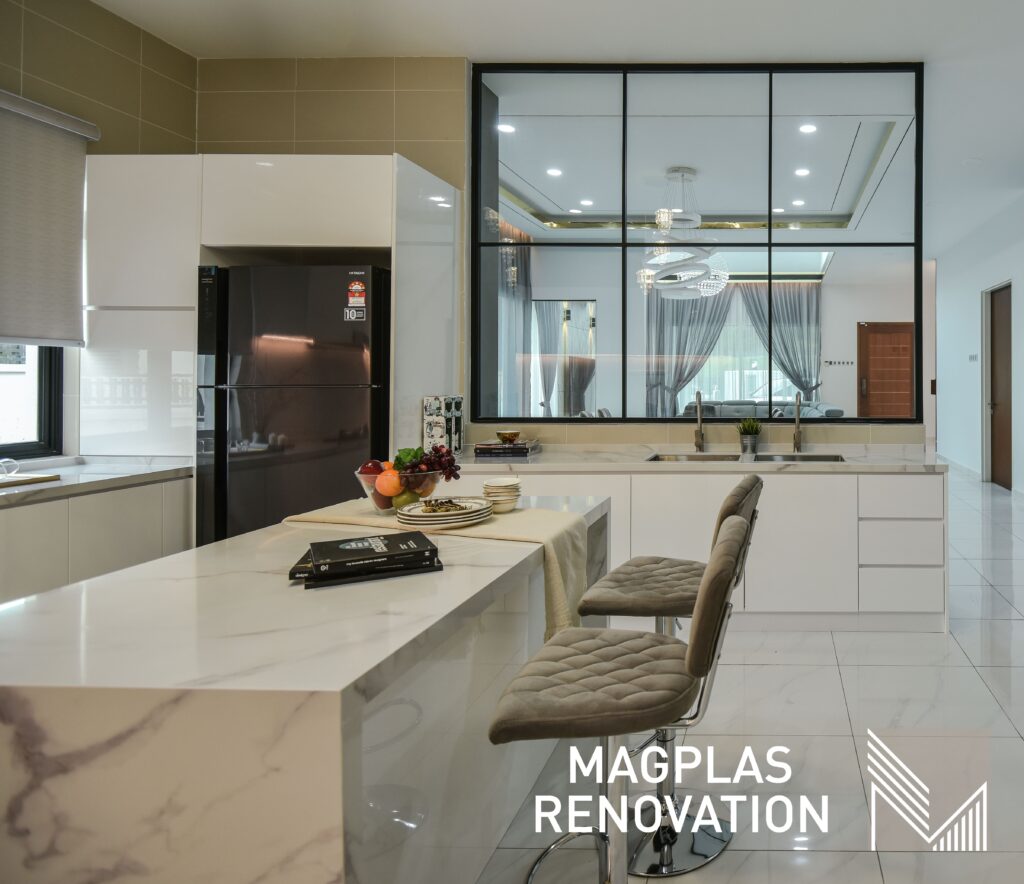
A large teardrop chandelier is paired with black and gold accents at the side of the walls while the marble backdrop at the television with matching gold stripes adds a touch of glamour to an otherwise sterile space. The open space dining area sports a quirky chandelier for a bit of fun while a wood geometric-patterned shelf provides some contrast to the home. The large kitchen is decked out in white, with an island cum breakfast nook that’s ideal for cooking and also grabbing a quick bite should the need arise. There are no doors in the kitchen, instead, it is separated from the dining area by windows that provide connectivity and facilitate bonding among the residents.
Upper Floor Area:
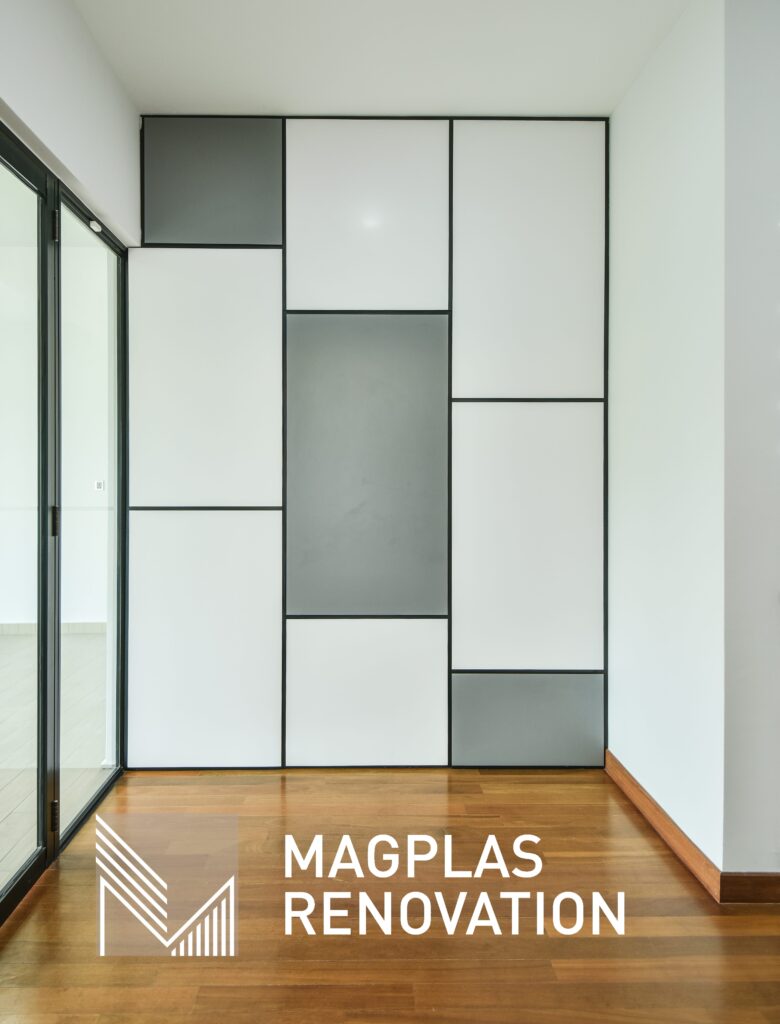
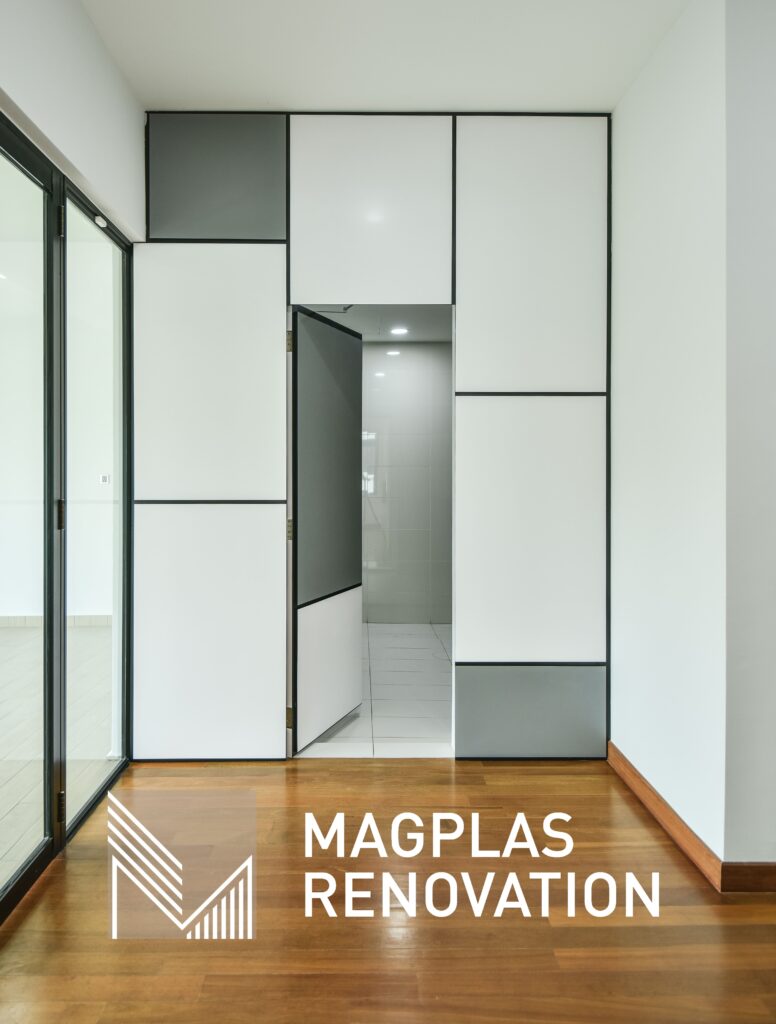
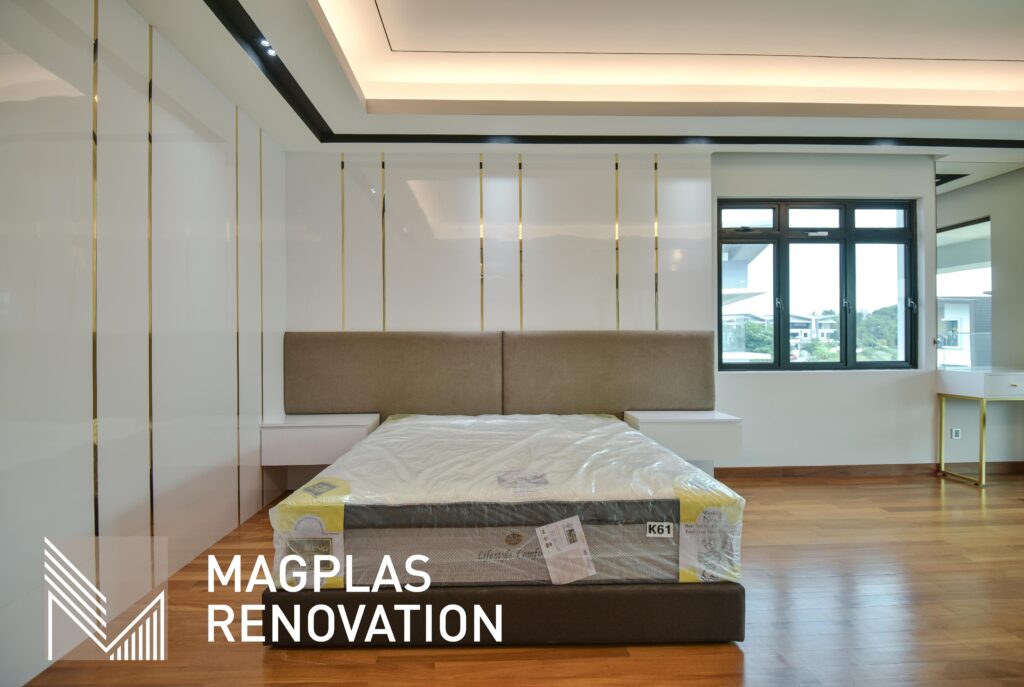
Moving on upstairs, the floors here are given a warm touch with wooden vinyl. A geometric feature wall has a hidden secret, part of it is a door that leads to one of the bathrooms, which is another fun feature to keep the huge house from being too boring. Inside the master bedroom, you can find more of the same gold accents that are featured downstairs. The bedroom has golden stripes on its white walls while the makeup table also has golden legs and knobs to complement the rest of the room. There’s plenty of storage space thanks to the white wardrobes that create its own little nook at the side of the bedroom.
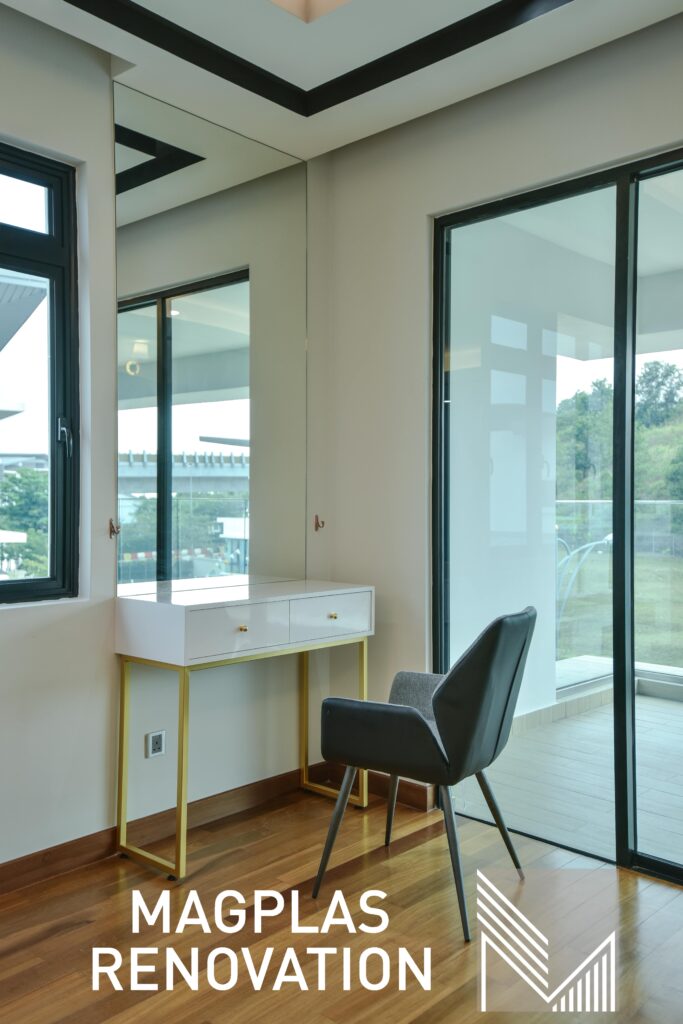
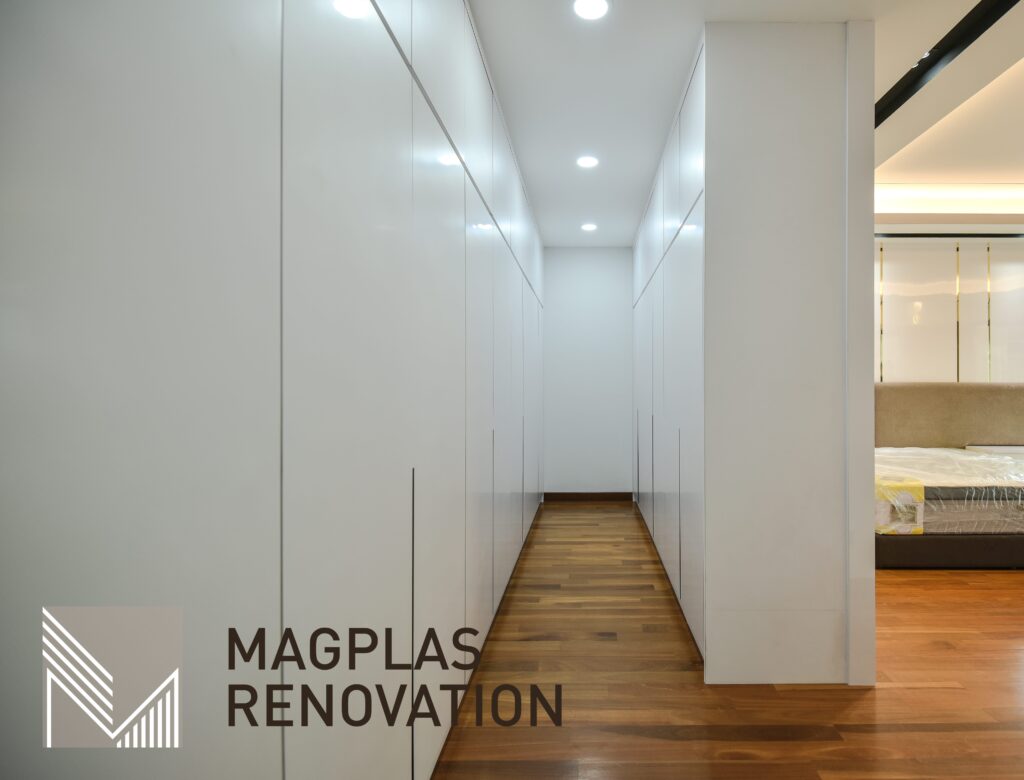
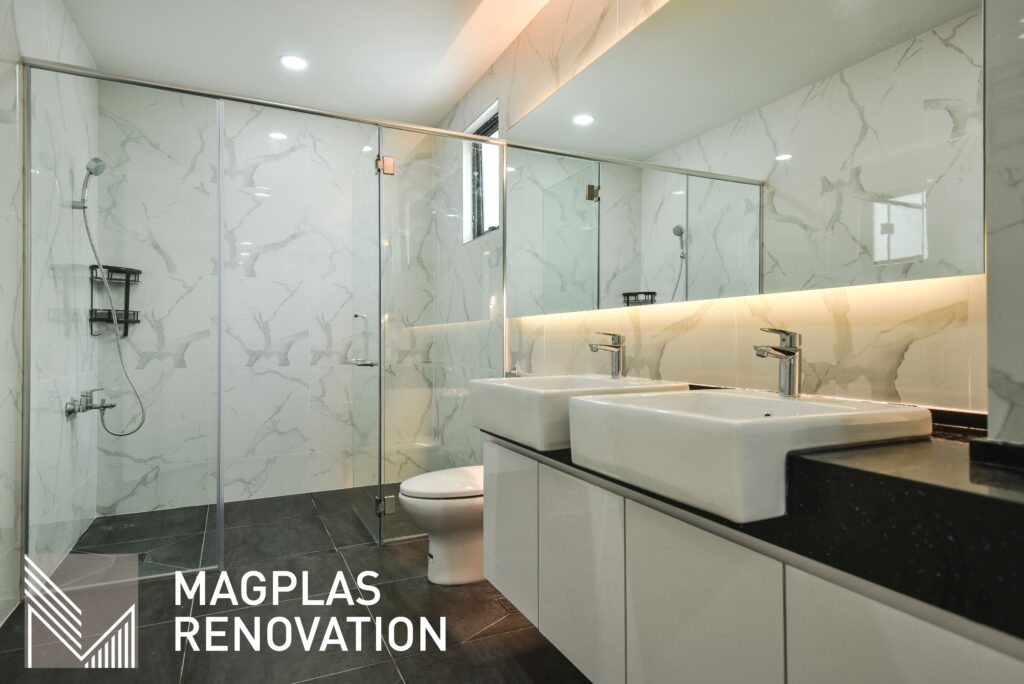
The master bathroom has gorgeous marble walls and black tiles, to break up the monotony of the white. Meanwhile, his-and-hers sinks ensure that the owners of the home have adequate space to perform their daily toilette without fuss. The balcony located outside uses sand-coloured tiles that are pleasing to the eye and easy to maintain as it needs to withstand the elements. Overall, the home has a predominantly white colour palette but accents of gold, grey, black with contrasting textures help to keep it from becoming too cold and sterile, ensuring that the final result looks classy yet warm.
All images taken from Magpas Renovation unless otherwise stated.


