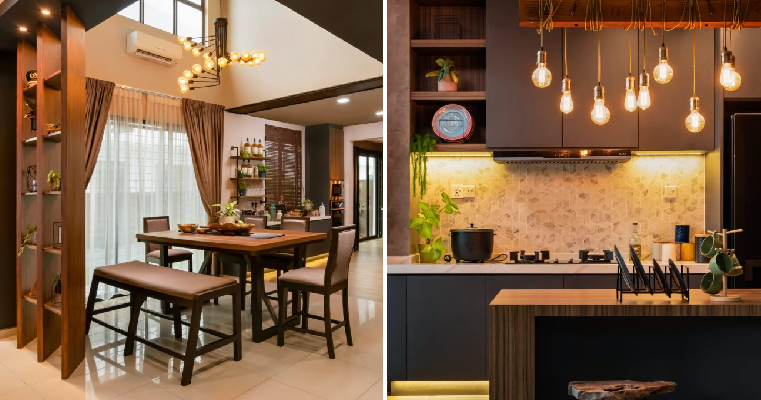Project: Setia Utama U13-37
Designer: Magplas Renovation
While minimalism and contemporary styles are very popular, there are also other styles that are just as beautiful. For Malaysians, living in the tropical climate means that more often than not to cool down the house, a minimalist approach with cool tones are used for a comfy home. That said, you’ll be surprised to see that going back to more rustic roots as a house design can actually work really well, as evidenced by the Setia Utama U13-37 that was designed by Magplas Renovation. Located in Selangor, this beautifully rustic house may just inspire you to do the same with your next home makeover project.
Ground Floor Area:
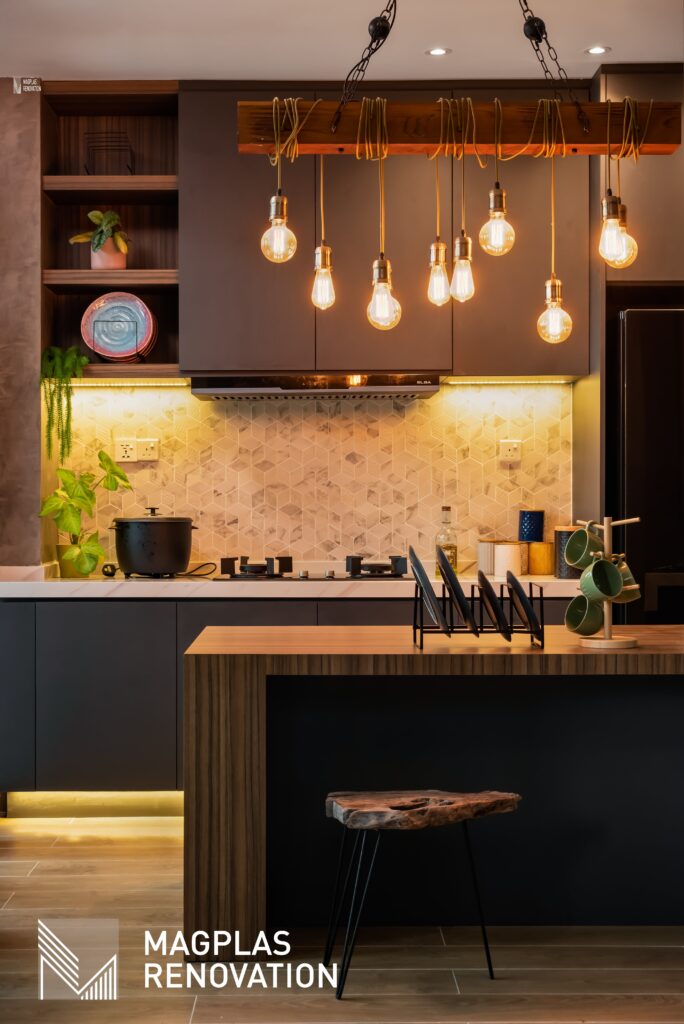
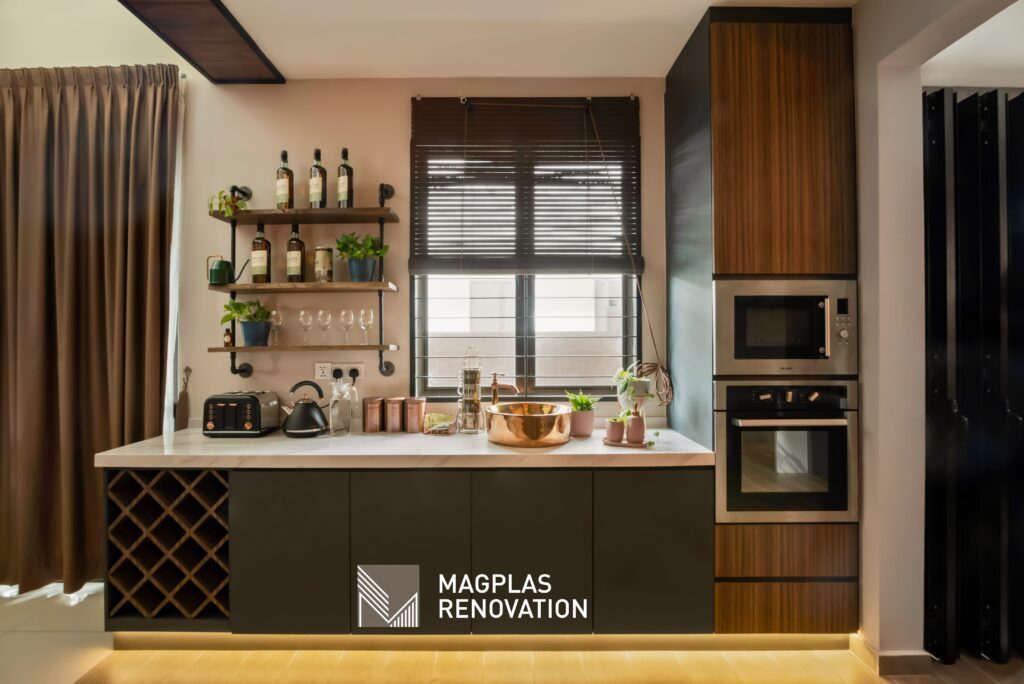
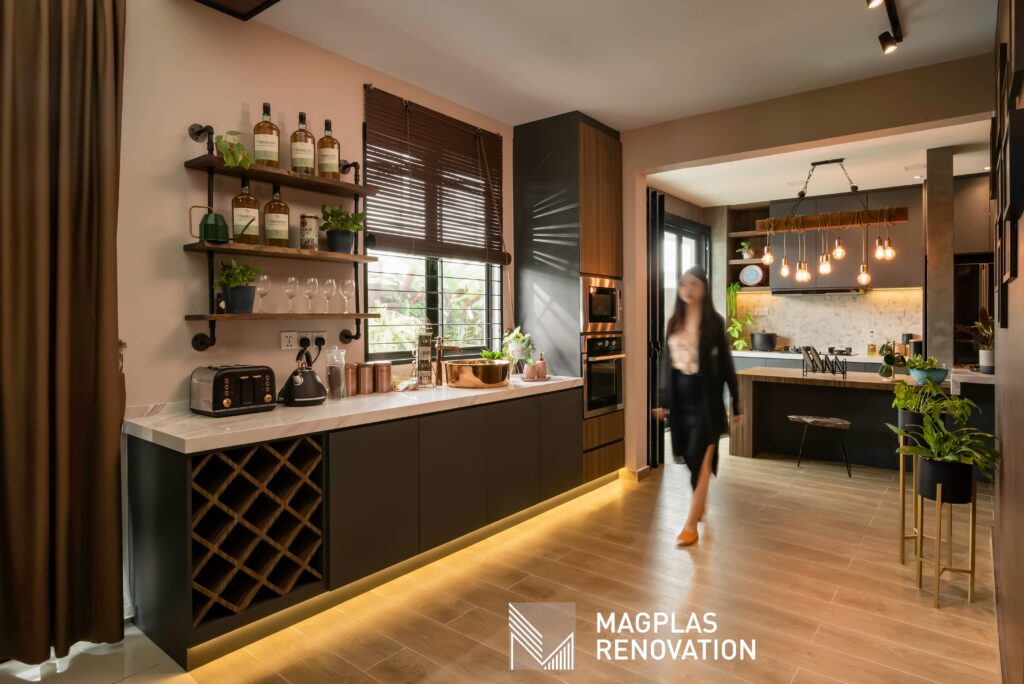
Essentially, if you’re going for a more rustic look, the core concept that you should go for is to look for natural, aged and rugged vibe. It doesn’t have to look rural, in fact, contemporary rustic is the way to go. Looking at Setia Utama U13-37, the living area consist of an emerald green sofa that is complemented by a mustard bench. The look is pulled together by the television backdrop that is made of sand-coloured marble and wooden recessed ceiling.
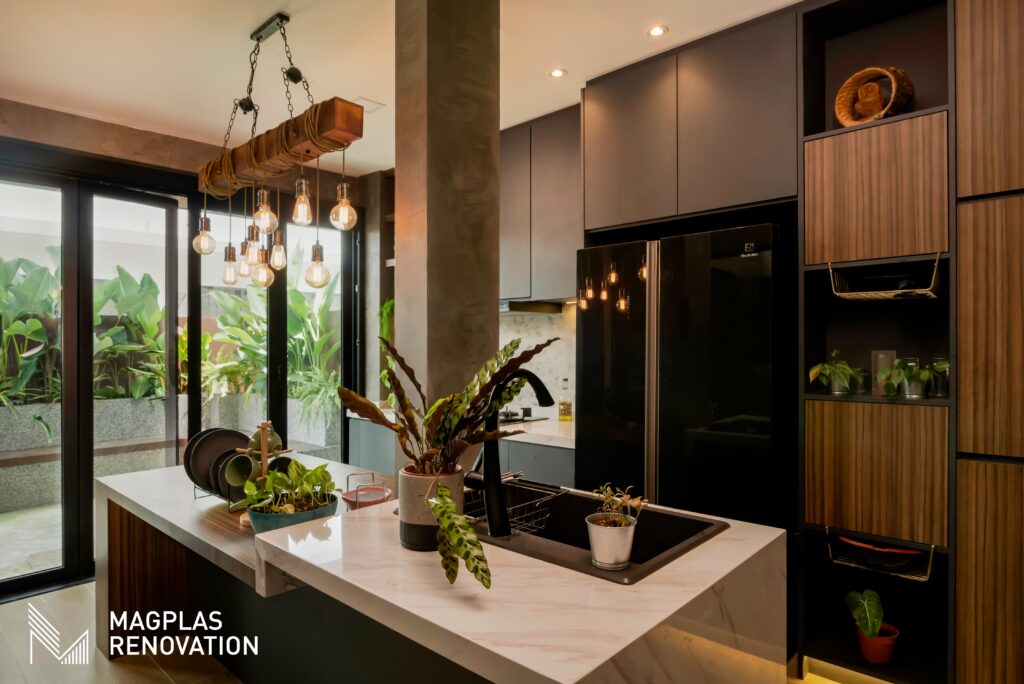
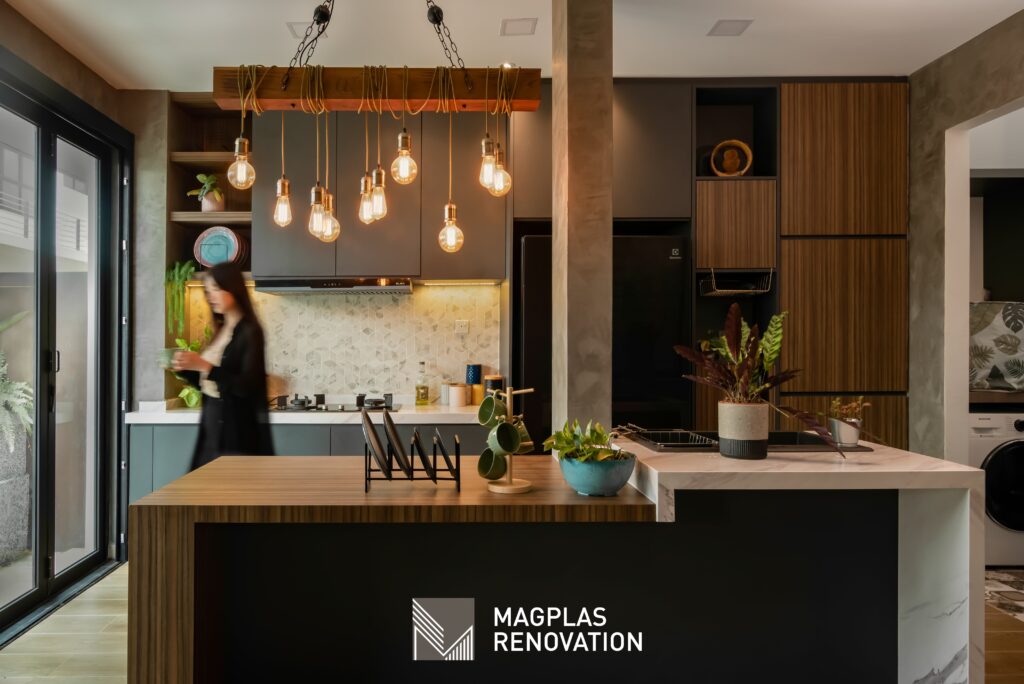
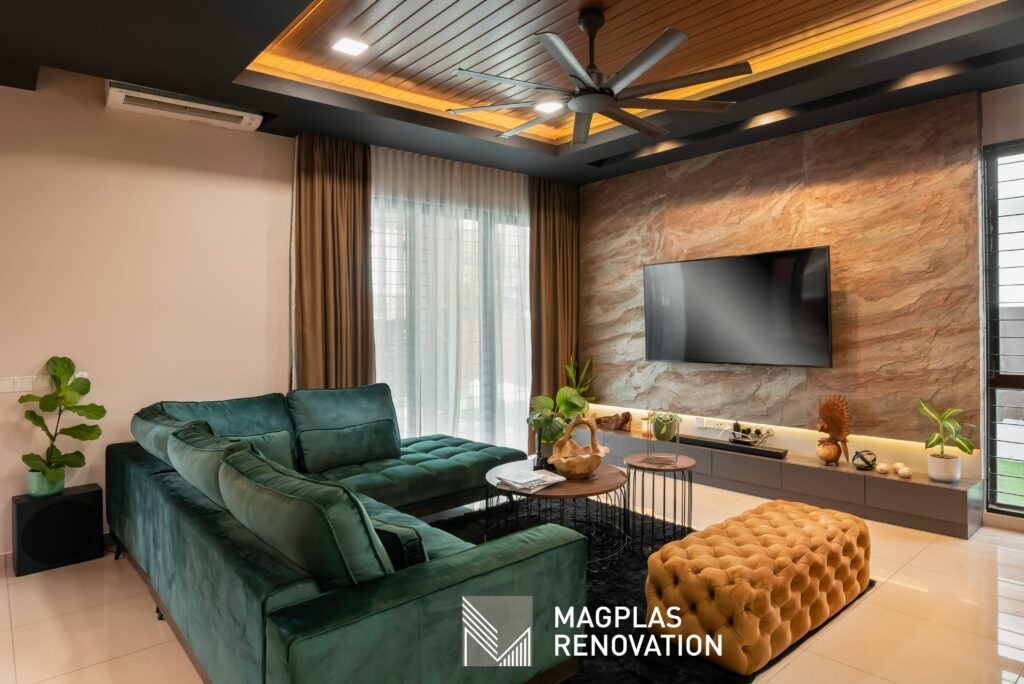
Wooden elements and warm neutrals are used abundantly in this home in keeping with the essence of rustic style. Although the living, dining and kitchen area are open space, there is a separator between the living and dining in the form of a naked shelf filled with potted plants and knickknacks that define the usage of the space. The kitchen uses wooden flooring while the dining room uses tiles, which also works to separate the space. The dining area is a double volume space and has an eye-catching light feature that adds to its charm.
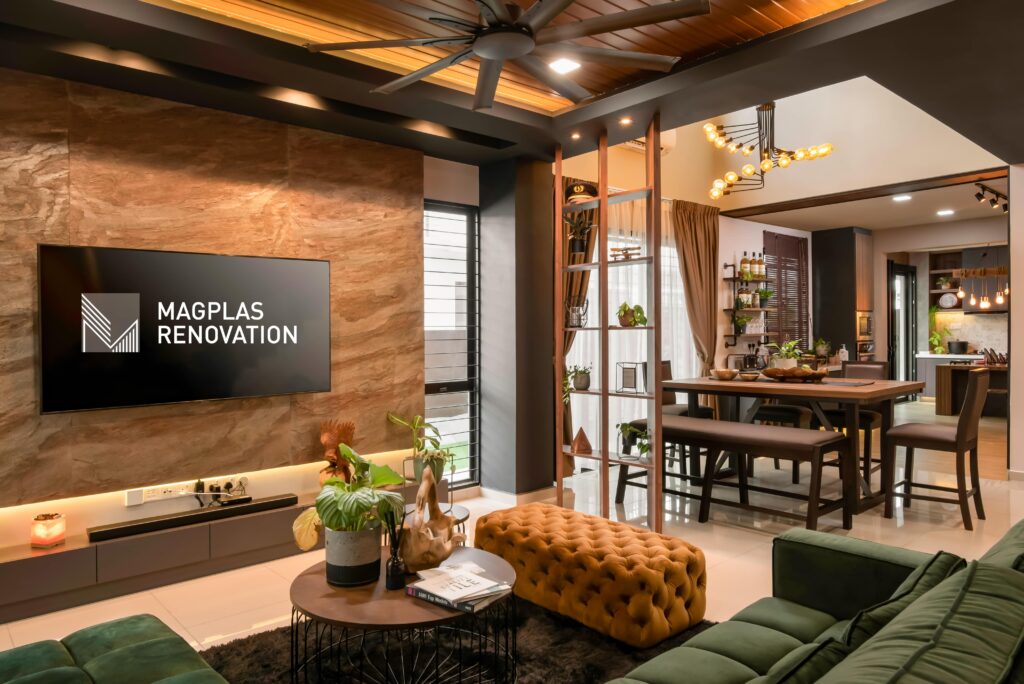
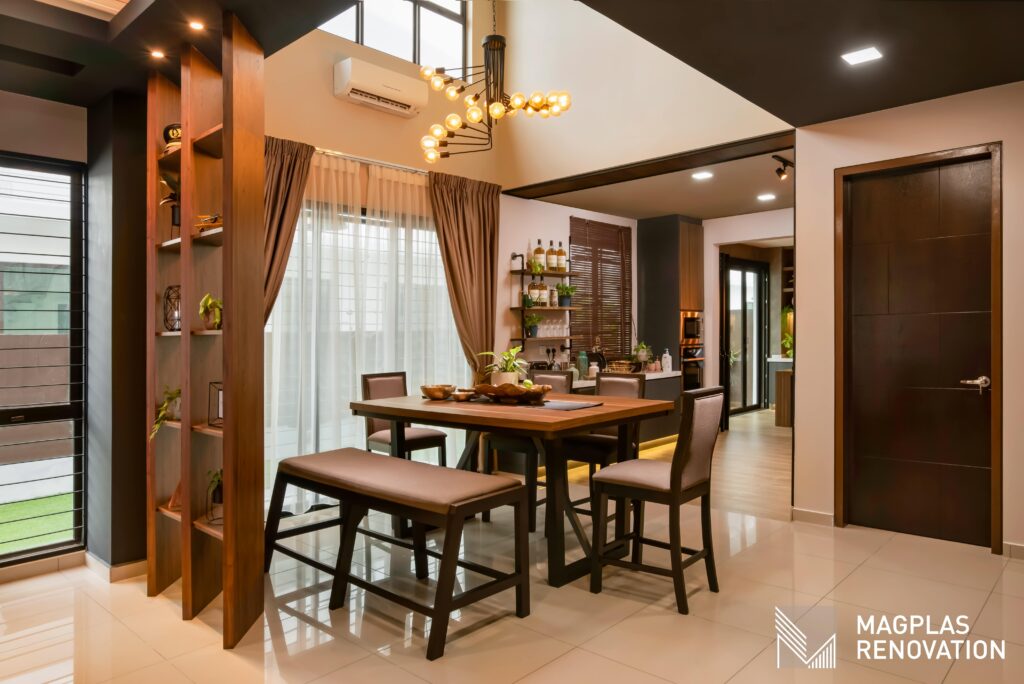
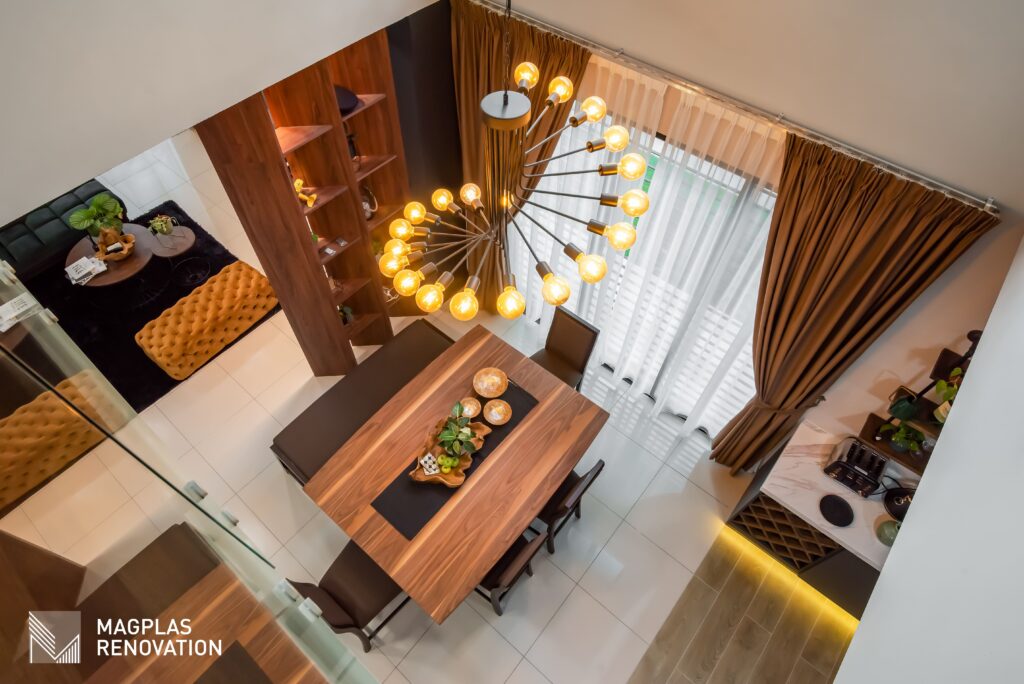
Before you proceed to the wet kitchen, the dry kitchen has a gleaming copper toned sink and wooden shelves that houses the everyday appliances needed. Entering the wet kitchen, you’ll find that the heart of the home is creatively done to incorporate the wildness and beauty of rustic style. A worktop and kitchen sink island stands proudly in the middle and is crowned by a rugged piece of wood that acts as a light feature with pendant bulbs artfully wrapped around the wood. Here, the shelves are a mixture of dark grey and wood, that fits in with the rest of the house’s vibes.
Upstairs Area:
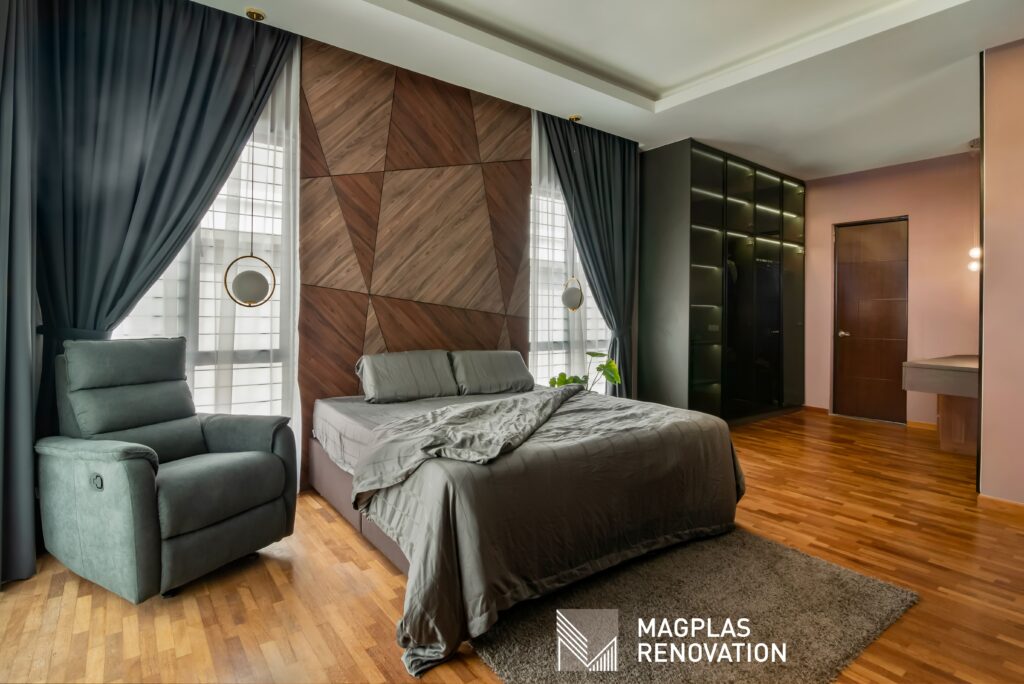
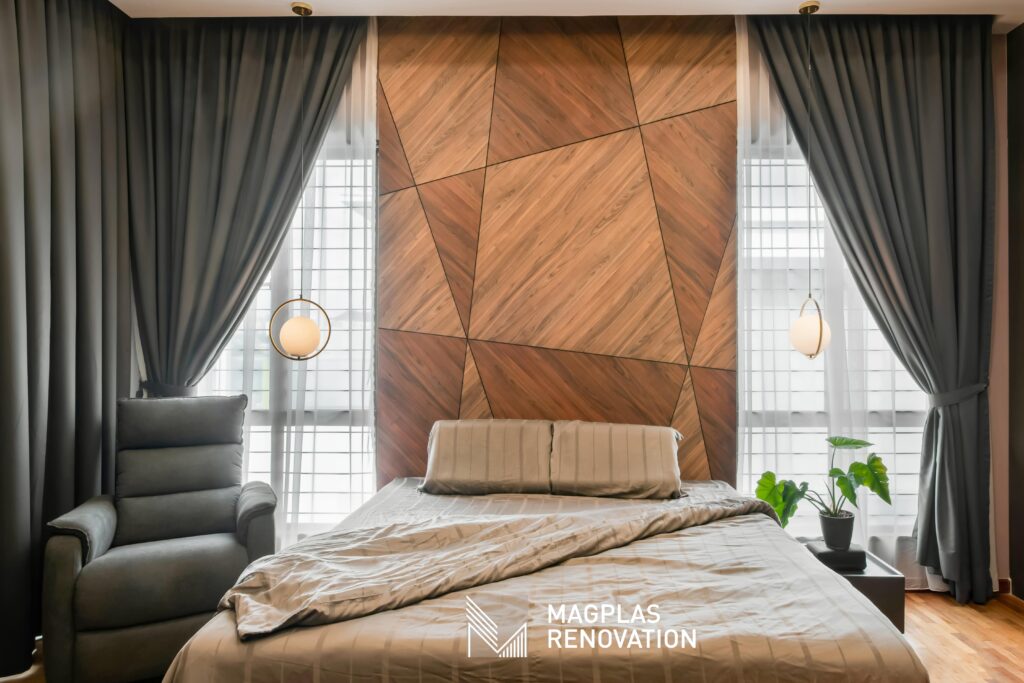
Upstairs, wooden flooring continues the rustic theme while the master bedroom has a feature wall that also acts as the headboard. This headboard has an interesting geometric pattern in earthy wooden tones. The makeup table has a classy pendant light feature that improves the lighting of the room. There’s also plenty of storage space to be had from its wardrobe that comes with smoky black glass and warm lighting inside, making your apparel look runway-ready at all times.
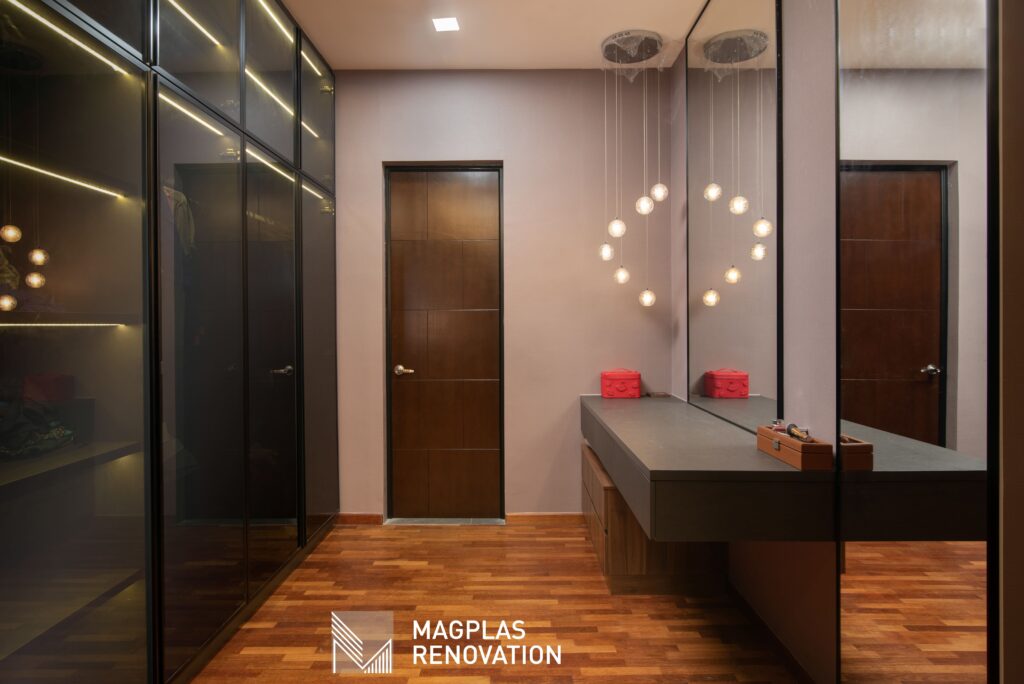
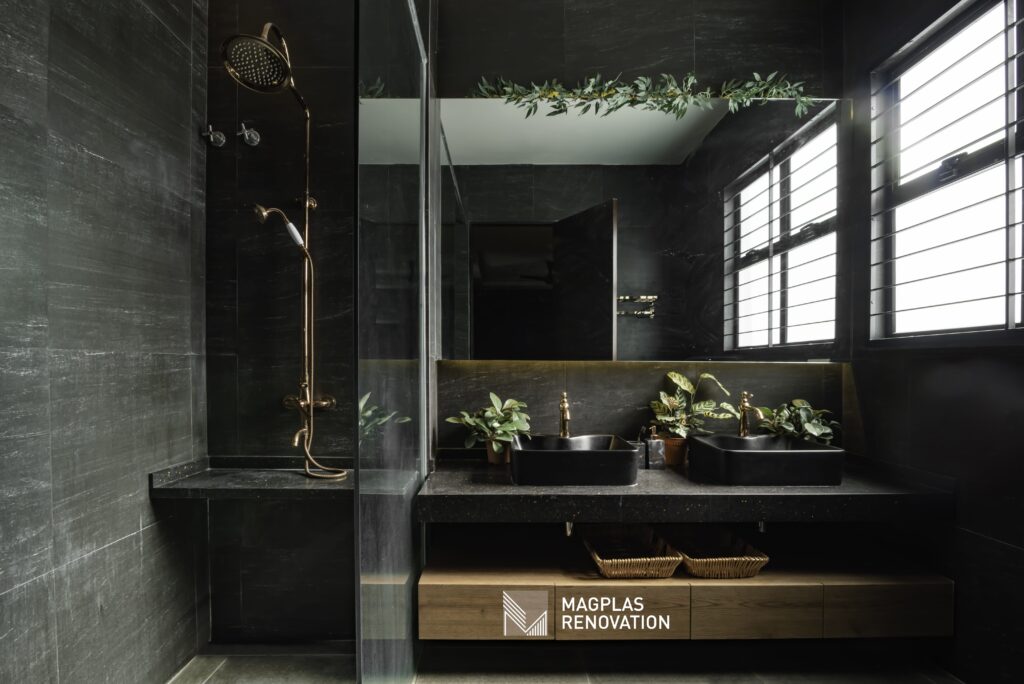
Meanwhile, the bathroom is done in dark grey and black tones, that provide a contrast to the rest of the house. Since this is a rustic style home, you can expect to find nature dotted around the house thanks to the interesting potted plants located at strategic places.
All images taken from Magplas Renovation unless otherwise stated.


