The Caplan House by Israel Pacheco is located in the magical paradise of Tulum in Quintana Roo, Mexico.
The contemporary home has biophilic and rustic undertones courtesy of the natural, locally-sourced materials, construction techniques, and landscaped pockets.
Project: The Caplan House
Designer: Israel Pacheco
Location: Mexico
Exterior Area:
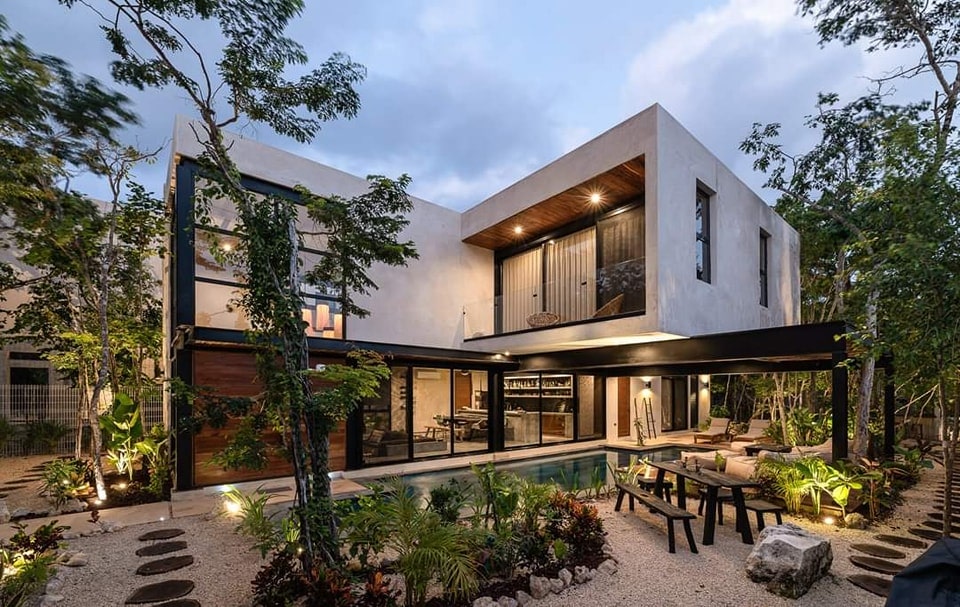
The pool is at the core of its design, and the L-shaped floor plate ensures that all ground floor spaces have easy access to the pool and the rock garden that surrounds it.
The pool area, with its rocks, limestone, and native flora is the perfect place to kick back and relax.
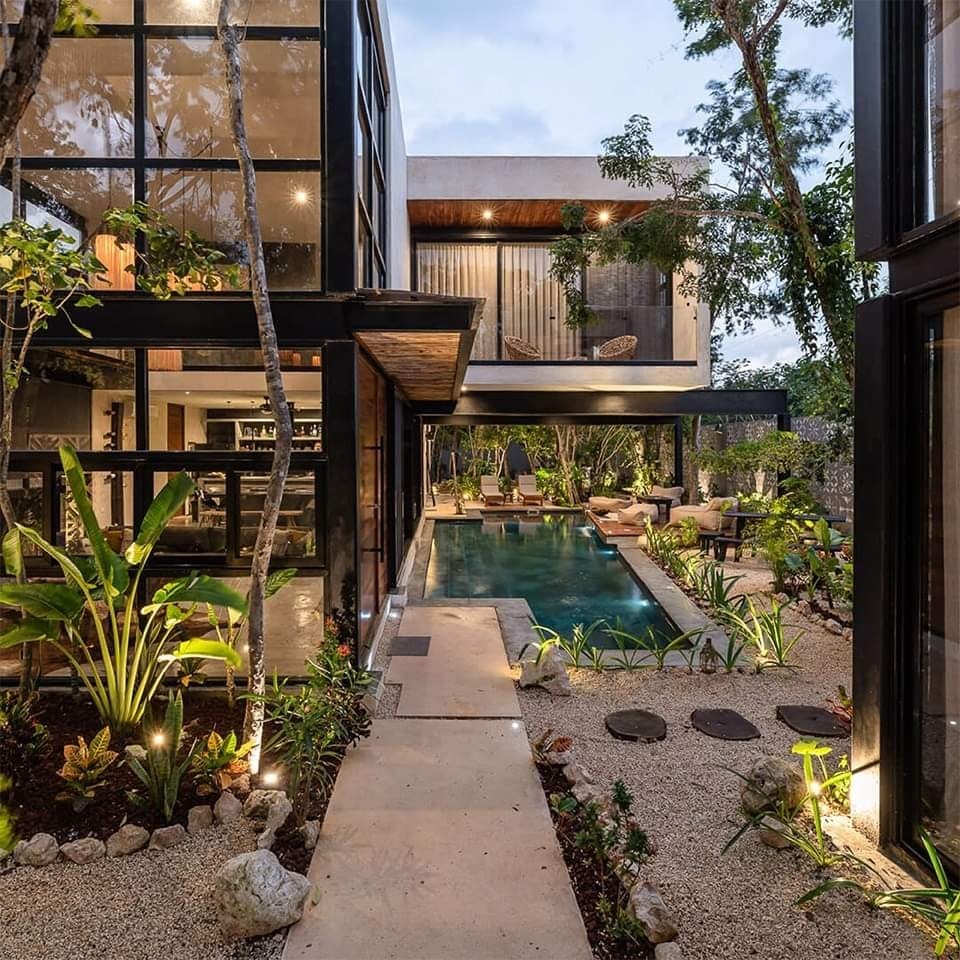
The wooden deck around the space is equipped with comfortable, white leather recliners. The partial overhang made from twigs in a black metal frame, throws a pleasant shadow over the space, elevating its cheerful, cozy ambiance.
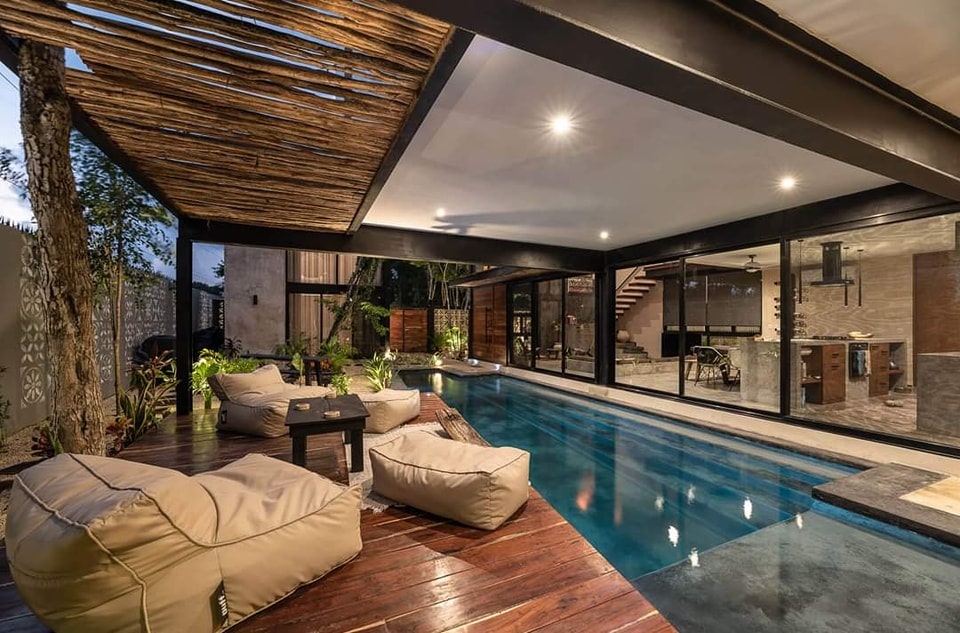
Interior Area:
The ground floor spaces and outdoor area are knit together by large, operable glazings that frame the views and facilitate cross-ventilation within the spaces.
The double-height living room has an earthy, rustic material palette, where the architects have revived an ancient Mayan stucco technique, called “Chukum”.
The natural earthy, pinkish color of the swirl-finish Chukum stucco, paired with the darker black of the window frames and accent wall, and the cool gray of the exposed concrete flooring, perfectly blends regional and contemporary architecture.
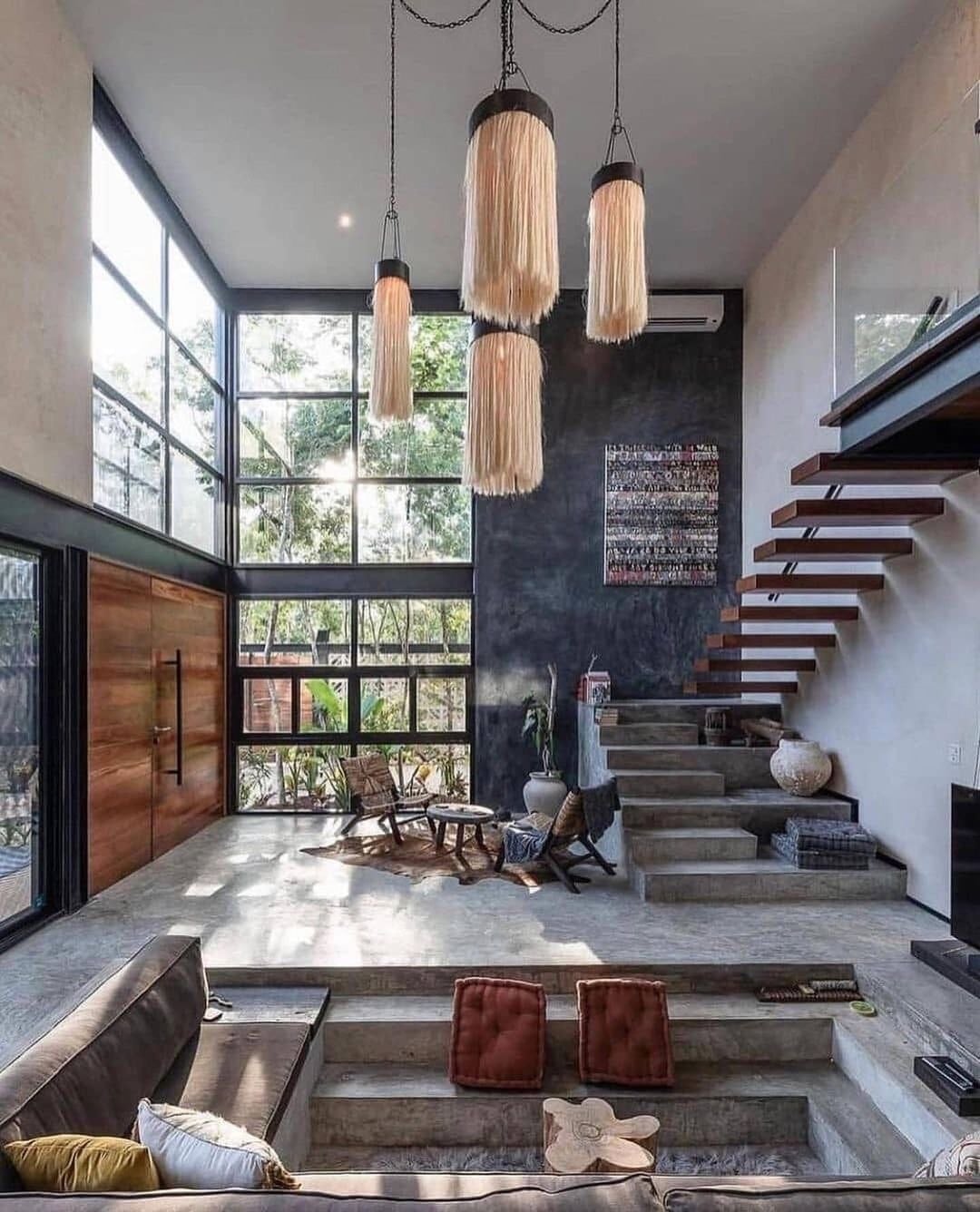
Instead of sectional sofas, the living area includes a conversation pit, whereas a part of the staircase has been utilised as a seating cum display area.
The space has been tastefully furnished with handcrafted, local furniture. The gorgeous satin silk thread chandelier ties the space together.
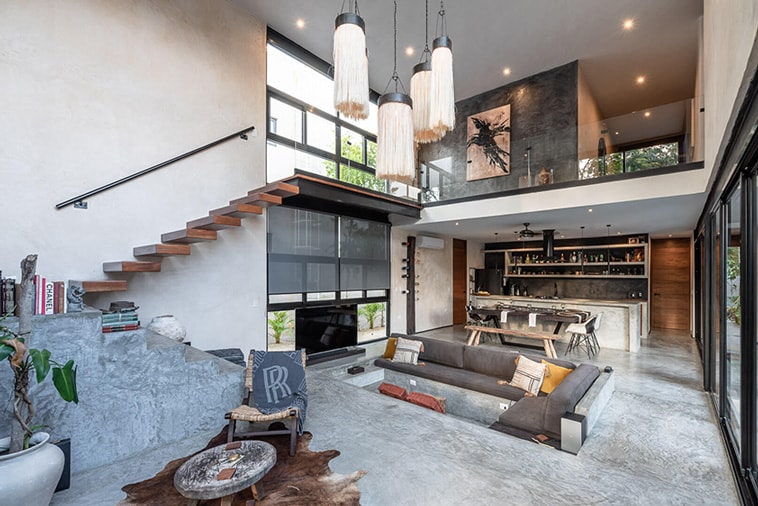
The kitchen area has been designed like a bar, where the kitchen island can be used for additional seating. It has a predominant gray theme, with black accents offered by the rough-finish black plaster.
The dining area has a warm, rustic vibe and features a live-edge wooden table and bench, whose natural contours give them a sculptured quality.
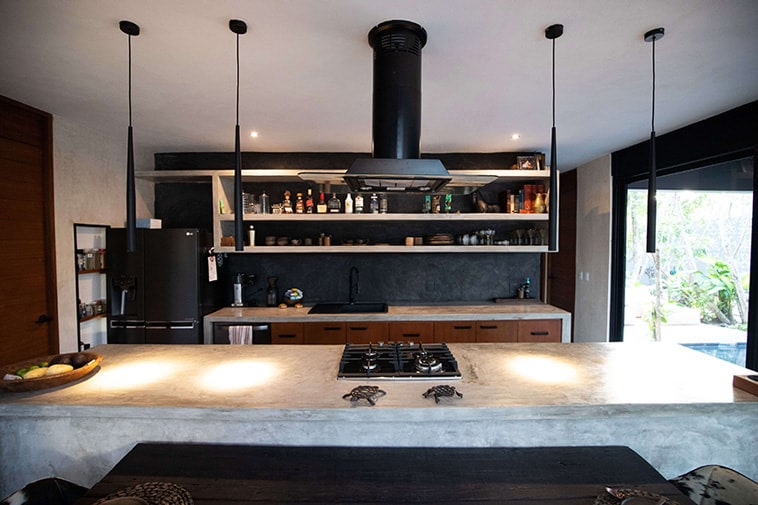
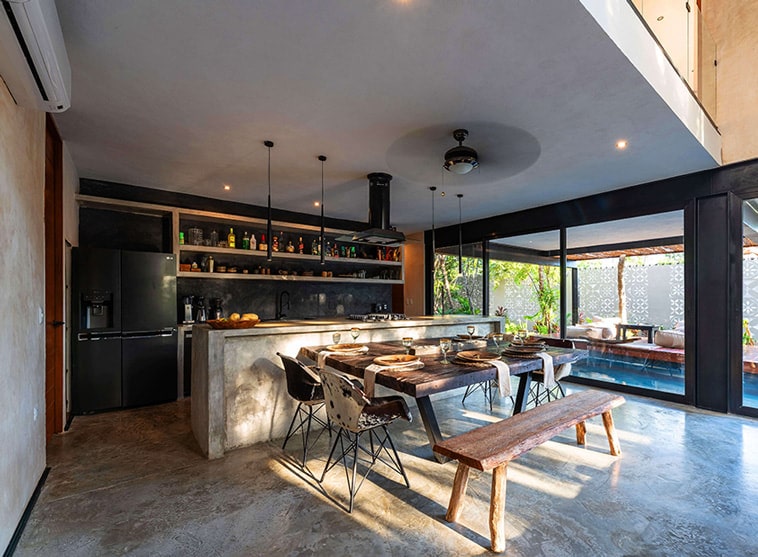
The floating wooden staircase from the living room leads to two bedrooms with attached bathrooms and private balconies.
The second bedroom features a platform bed laid on thick wooden, square sections. It has a more prominent use of cool gray on its walls, as compared to the master bedroom, which has a lighter color scheme.
Both bedrooms feature locally-sourced furniture, made from organic materials such as straw hemp, wood, natural fibers, and live-edge wood.
The large overhangs above the balconies filter the harsh sunlight and heat and let in diffused sunlight into the room.
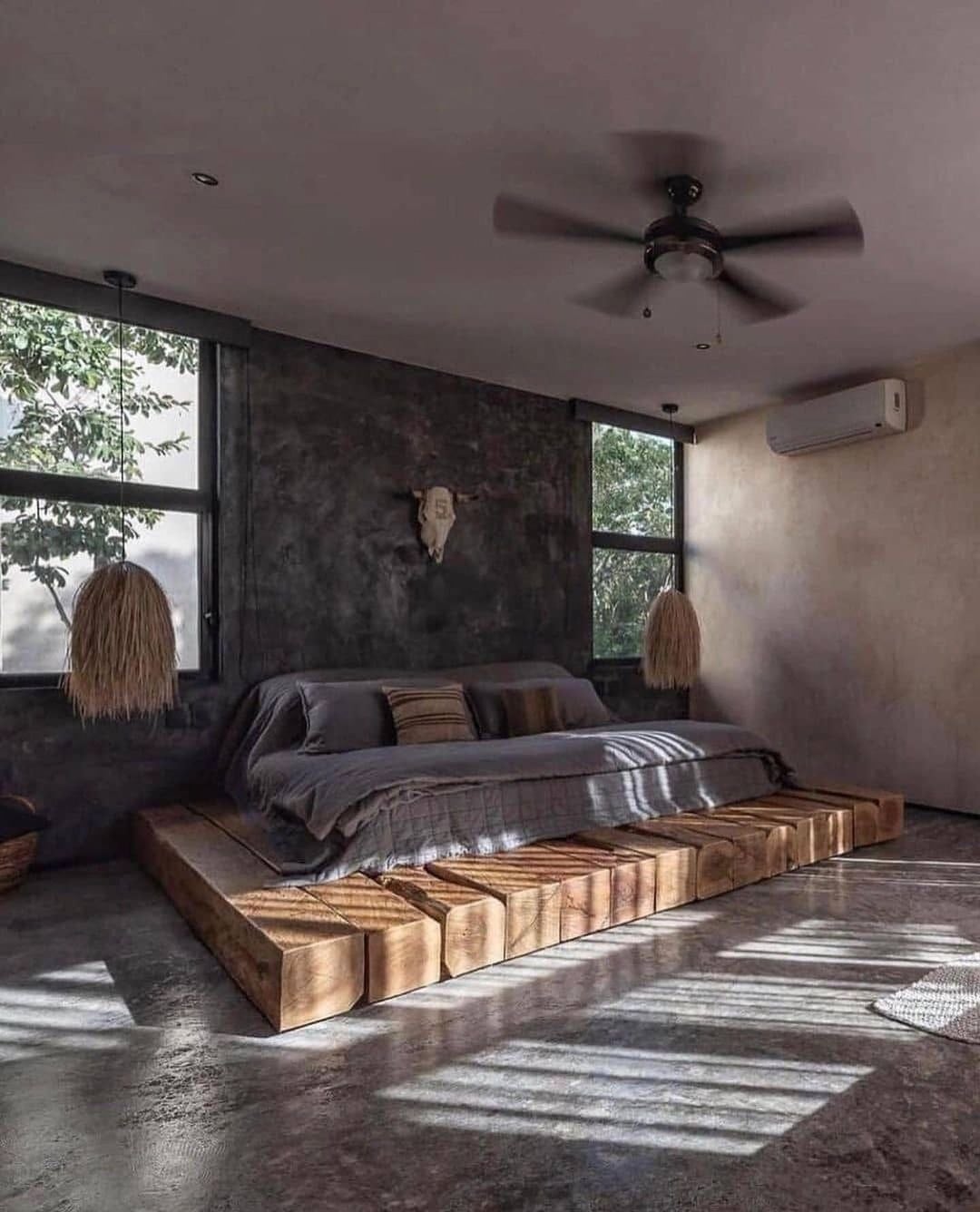
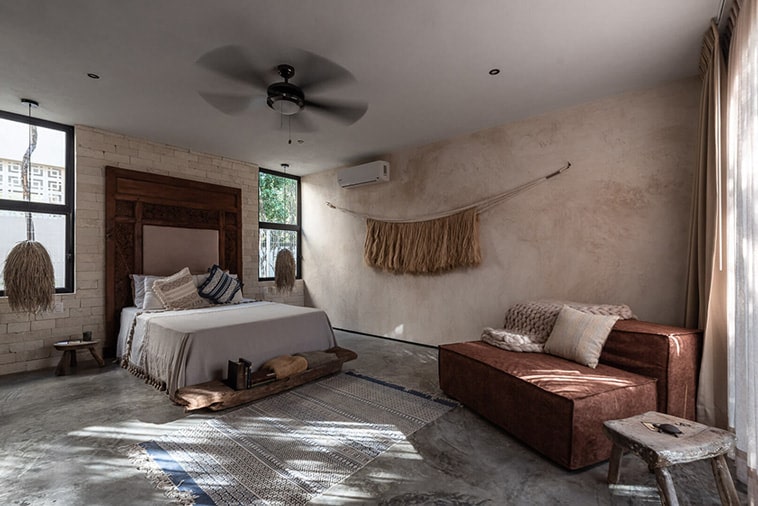
The master bathroom has a pale color scheme, with exposed concrete flooring and a brown, faux-wood door adding a splash of color.
Pale-pink stucco has been used on the walls, with an exposed, limestone-clad wall that has been adorned with scented candles, adding an ethereal rustic charm to the space.
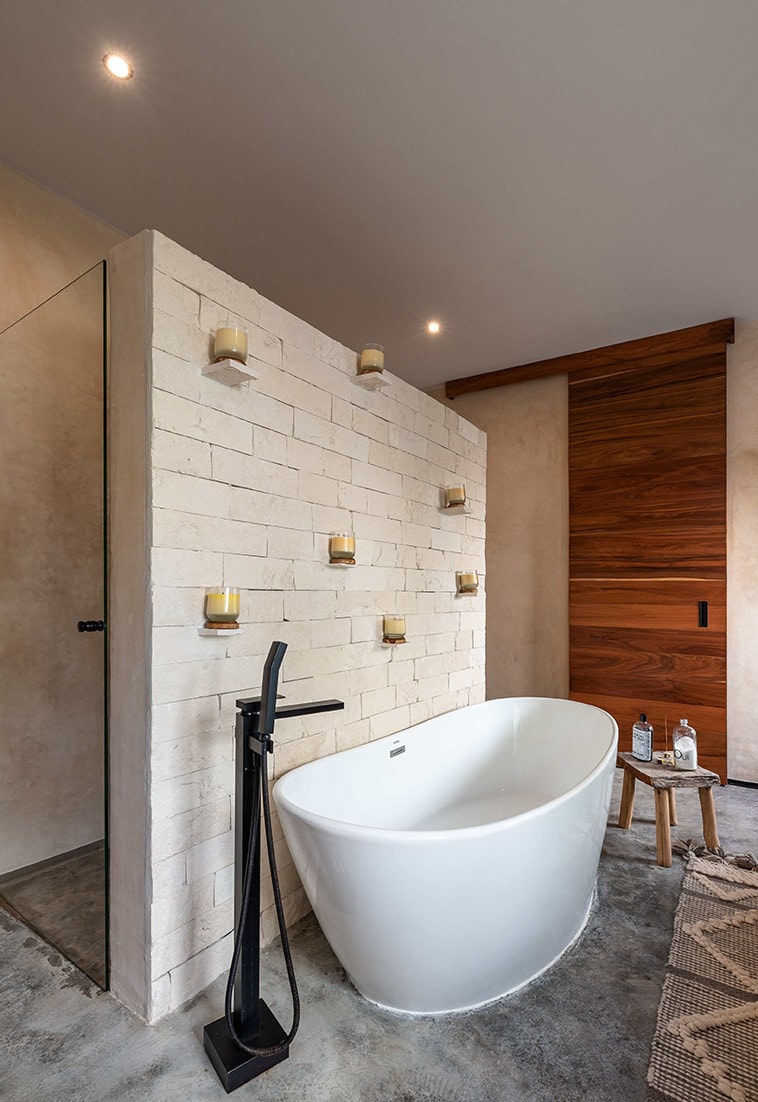
The Caplan House is an agglomeration of traditional Mexican architecture and a contemporary design.
It sets an example of simplicity and tradition with its warm lighting and indigenous materials, resulting in a “Paraíso” amidst a rapidly urbanising setting.
All images are taken from Israel Pacheco unless otherwise stated.
Interested for more amazing house designs? Check out our collection of house design articles now.



