Apartment blocks are great ways to save space and build more homes but often, it can look rather ugly and unseemly. For Toh Crescent in Singapore, this cluster of residential development consists of 10 units of semi-detached houses arranged around an entrance court which makes up the main public communal space.
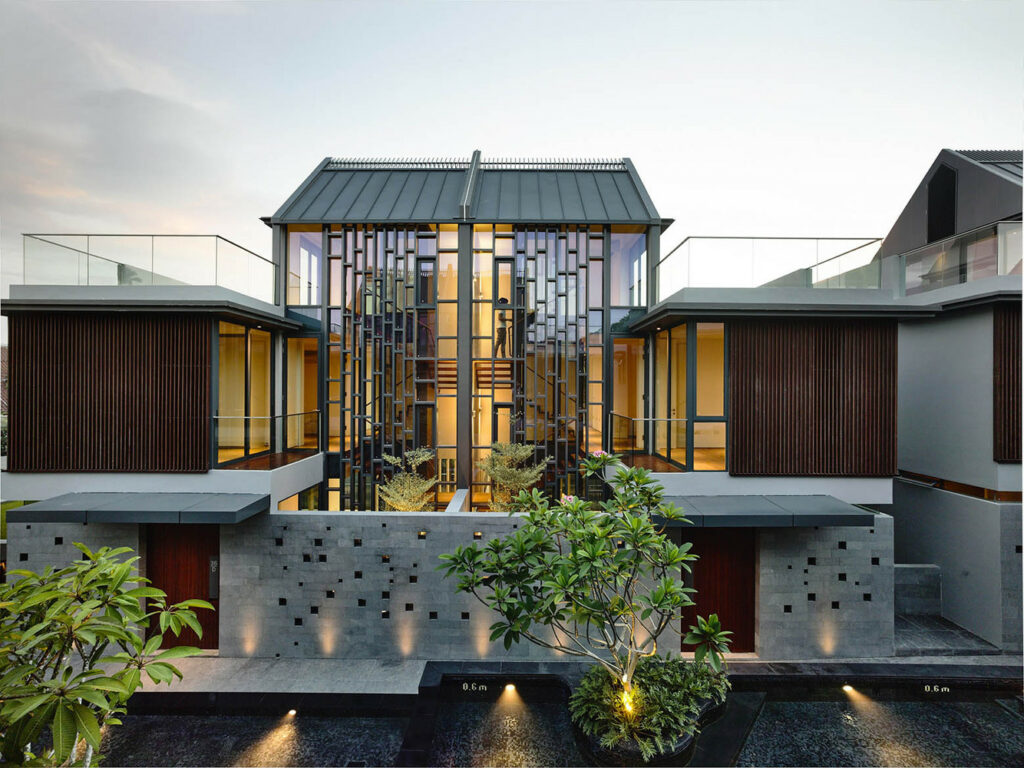

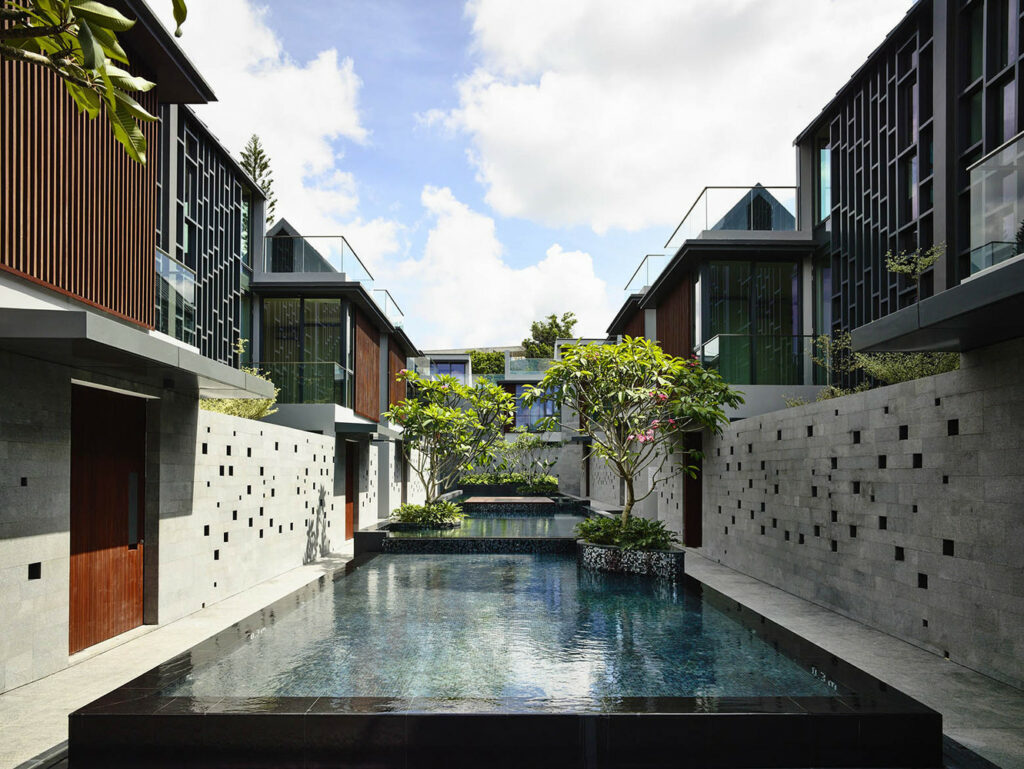
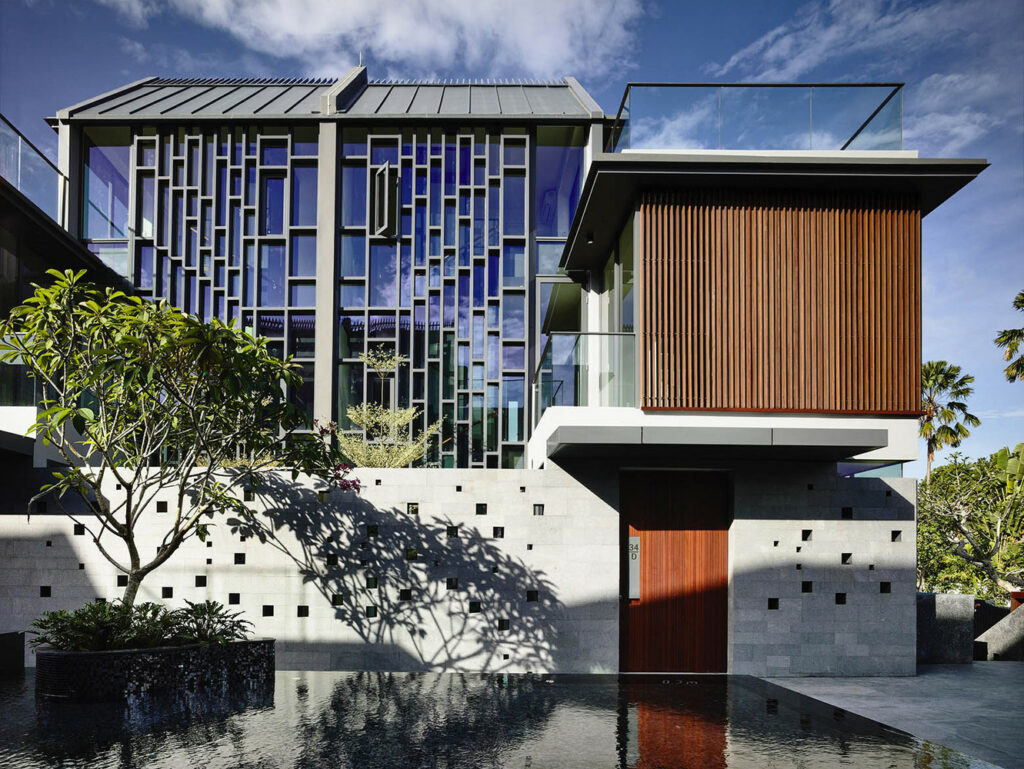
Designed by Hyla Architects, they decided to properly separate the public and private areas so that there are clear boundaries between them in order to preserve the privacy of residents. When you enter the courtyard, you can see that there are three cascading swimming pools for adults, children and toddlers neatly arranged there. These are then sheltered with three frangipani trees growing out of the water which adds a nice touch.
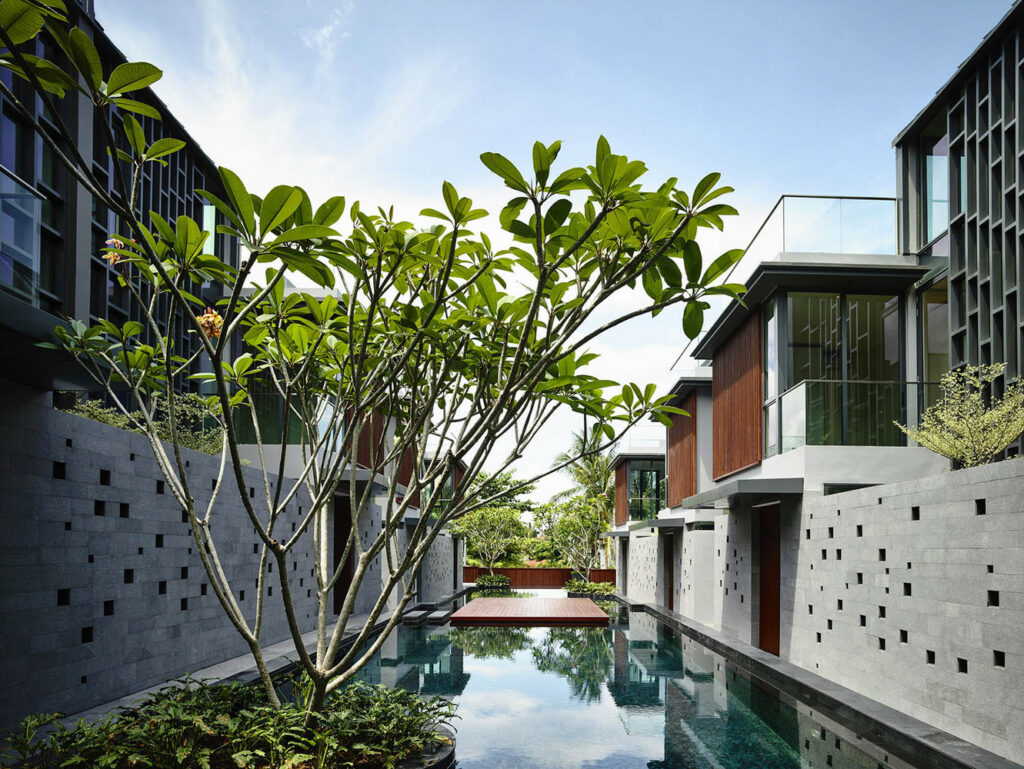
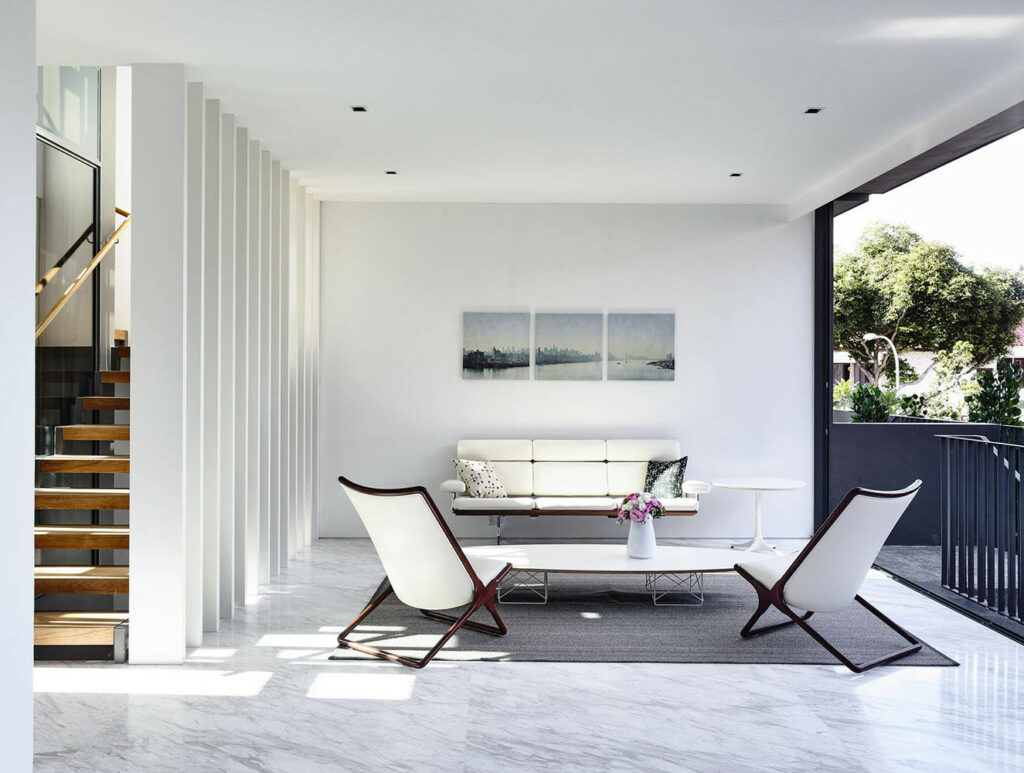
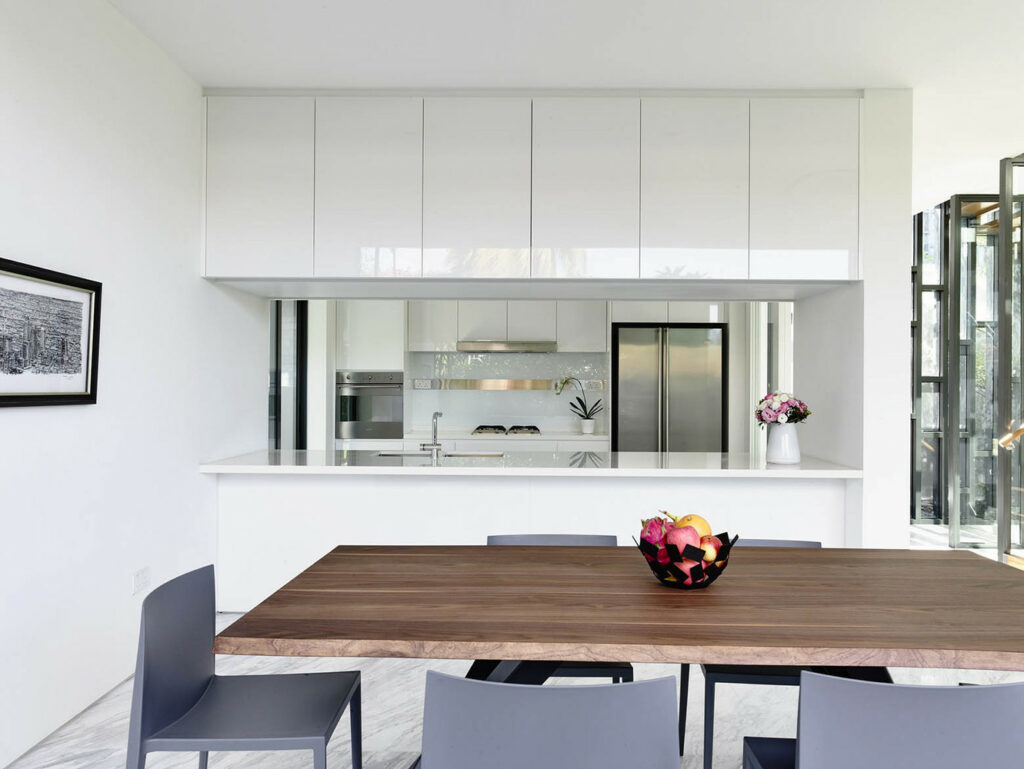
From here, you can enter the different units at the entrances around the water features. Each unit has its own private courtyard that is decorated with a perforated granite wall. This private courtyard acts as a buffer zone between the public space and private space.
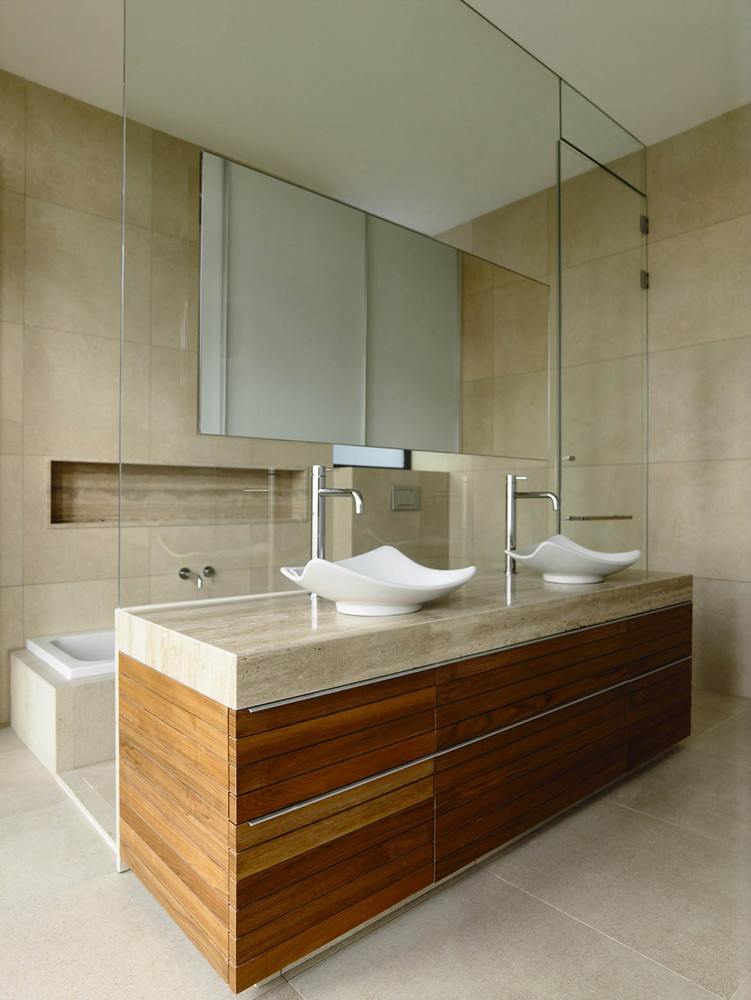
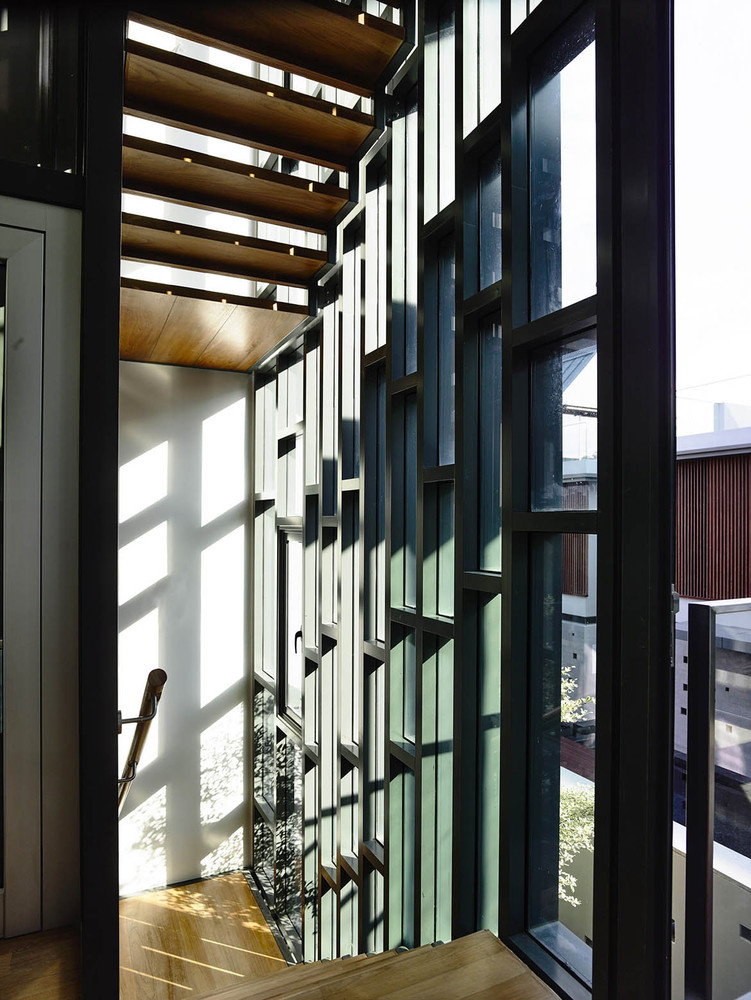
Inside each unit, they have their own private garden which can be viewed from the living area that faces the external perimeter. This living area is connected to the dining area to become one big open plan space that looks spacious, especially with the open kitchen that connects to it. The staircase and lift core are located at the front of the unit for easier access as well.
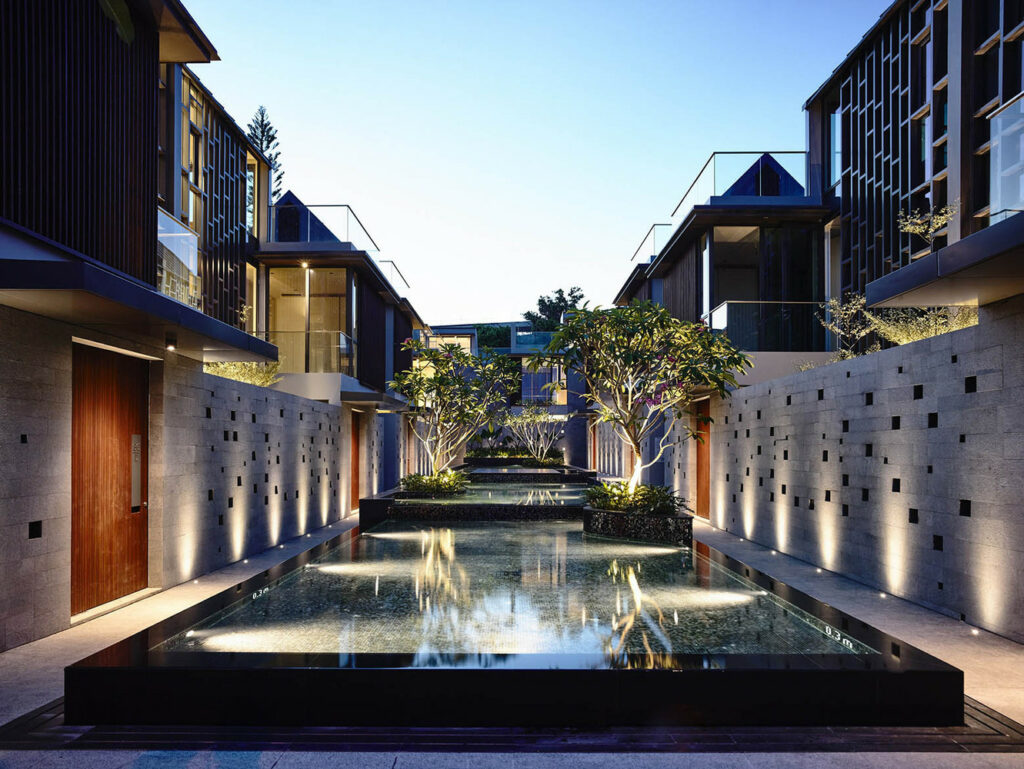
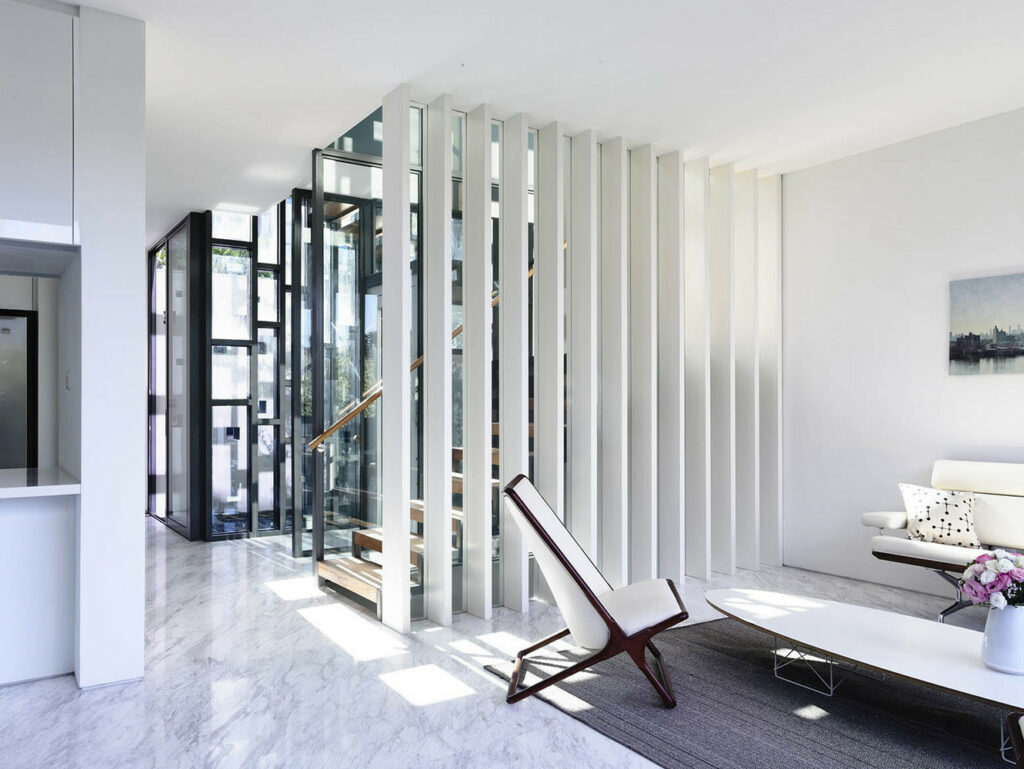
Each unit comes with five bedrooms, one study room and one utility room as well as two private car park lots. Located on the second level, the junior master bedroom is sheltered with a timber screen and has an airy balcony where residents can look out over the pool area as well. However, the master bedroom and bathroom are facing the back garden so that the residents’ privacy is maintained.
All images are taken from Hyla Architects’ website unless otherwise stated.



