While old homes are almost always demolished for a trendy new structure to take its place, this dilapidated, dingy home was given a breath of new air by the architects.
Situated on a narrow plot, the existing house seemed cramped and didn’t have an optimal spatial configuration.
The architects retained the main structure of the home and opted for an all-white theme to make it seem more spacious and inviting.
The red terracotta tiles were eliminated and replaced with gray shingles to match the stark white facade.
Project: Comecomehome
Location: Thailand
The Concept:
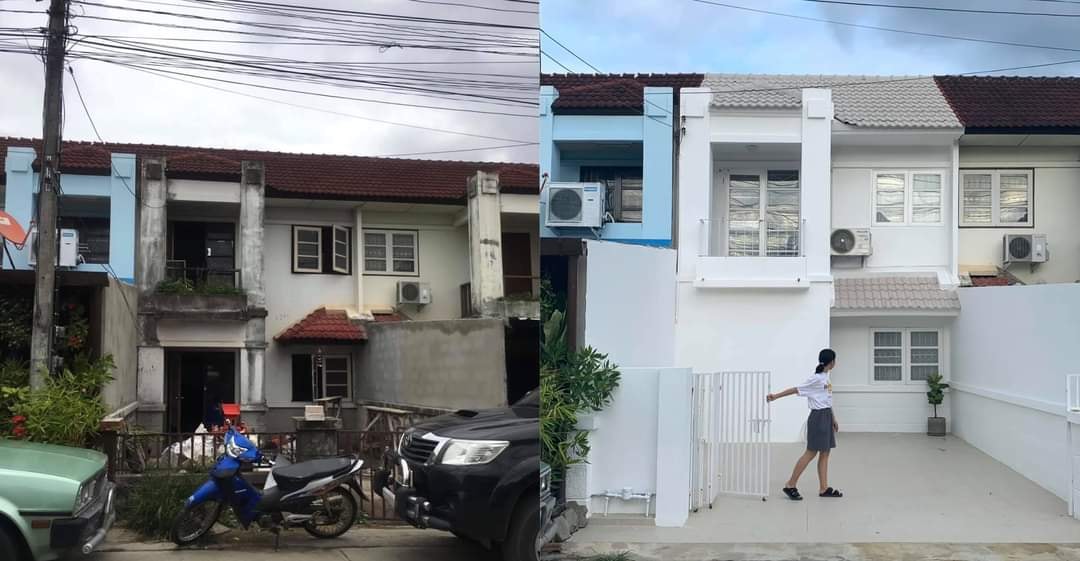
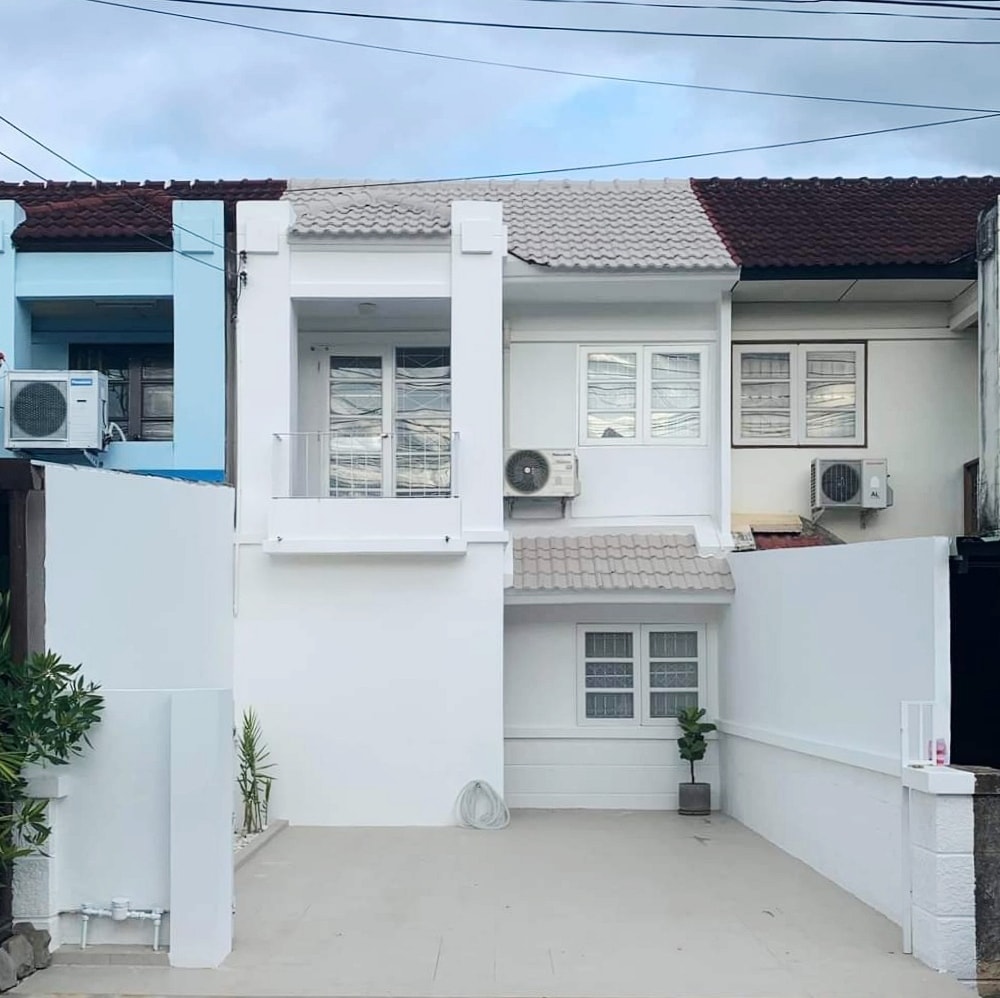
While the ground floor did have an open floor plan, the flooring had to be replaced and finishings improved.
White 30 cm by 30 cm tiles were chosen to replace the wooden flooring to make it easier to clean and maintain in tropical weather.
The gypsum board false ceiling was also removed, to give the rooms more volume to facilitate cross-ventilation within the home.
The switchboards were replaced, and to make the project more sustainable exposed electrical conduits were used, instead of concealing them within the walls.
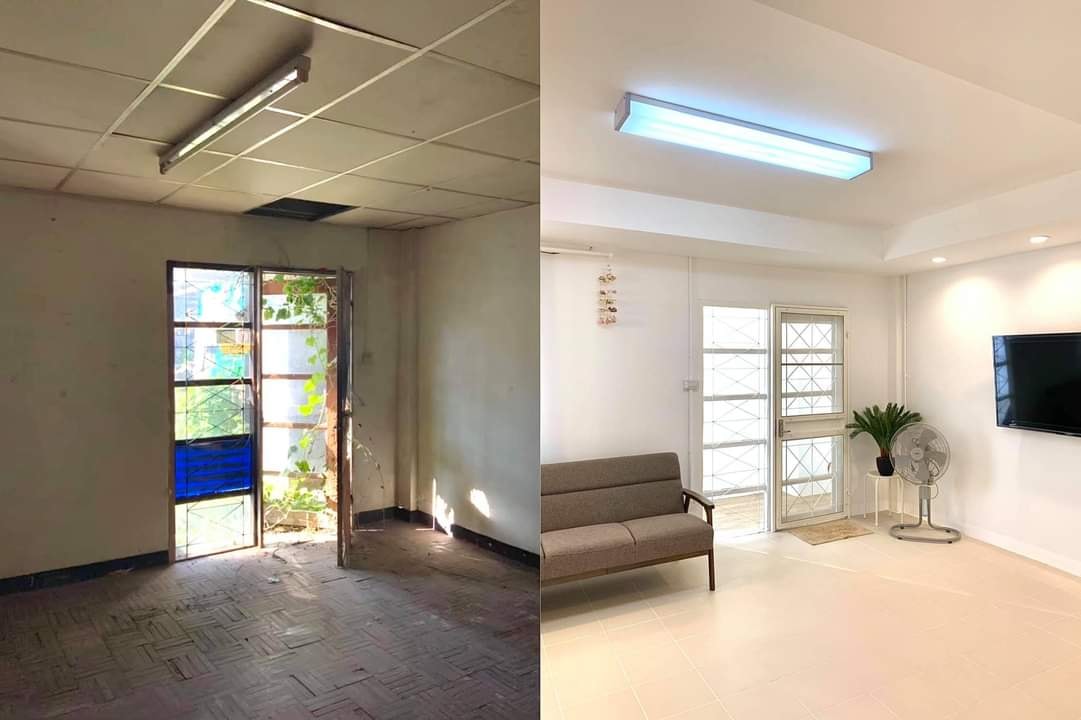
The entrance door that led into the living room, was replaced with a white, steel one with glazing.
A simple, gray cushioned, curved L sofa, was selected to complement the space, without taking up too much area.
A small strip of false ceiling, with recessed lights, was added above the television, to light up the living room, and a green potted plant on a white stool was placed at an otherwise dead corner.
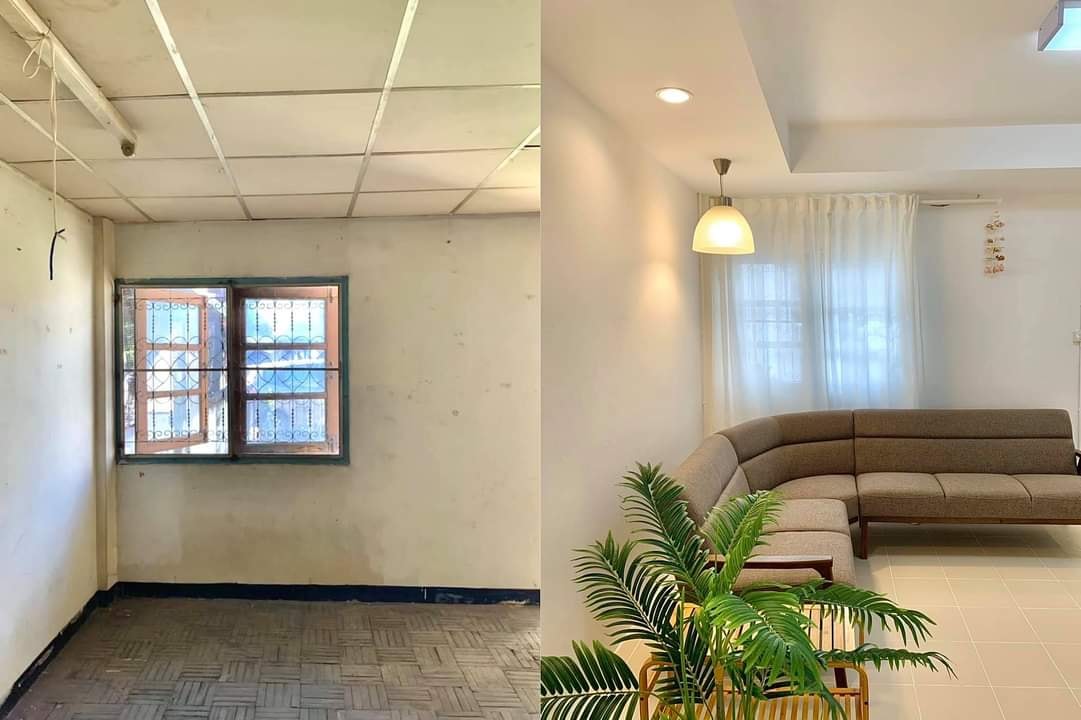
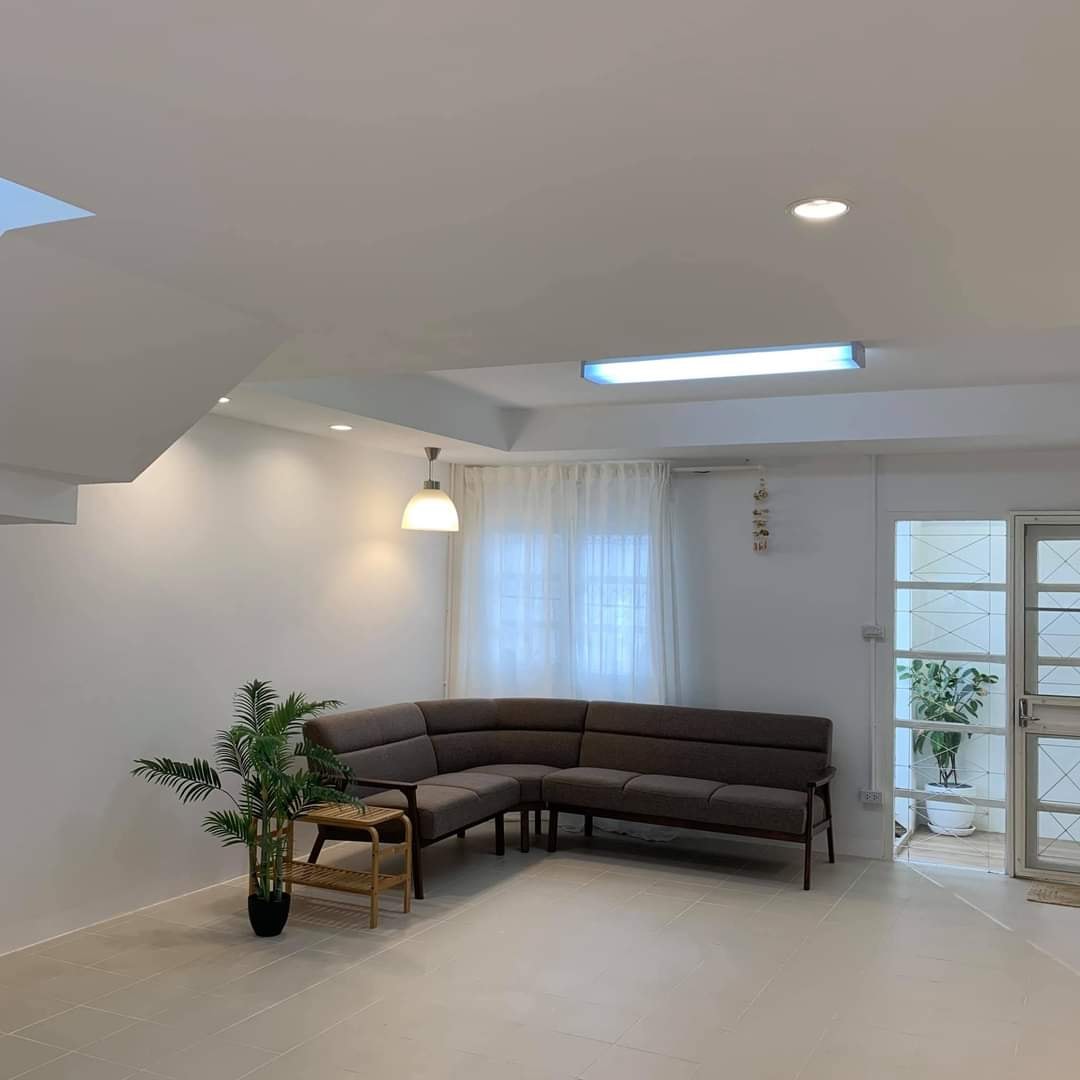
The kitchen’s fenestrations were changed to include translucent panels, and this space too follows the white theme, with white cabinets set in an off-white frame, and off-white dado.
A brown wooden door with translucent glass panels leads into the utility area.
The dining area features a huge mirror, to add to the illusion of spaciousness. In these two spaces, a steel gray refrigerator, and the gray dining chairs are the only anomalies in an otherwise white-hued interior.
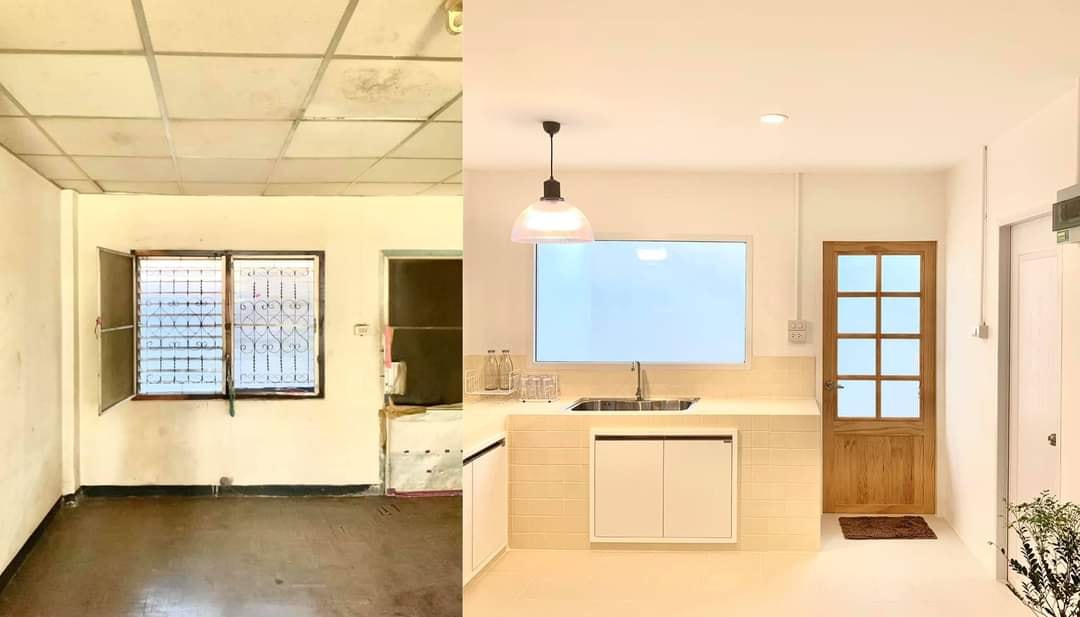
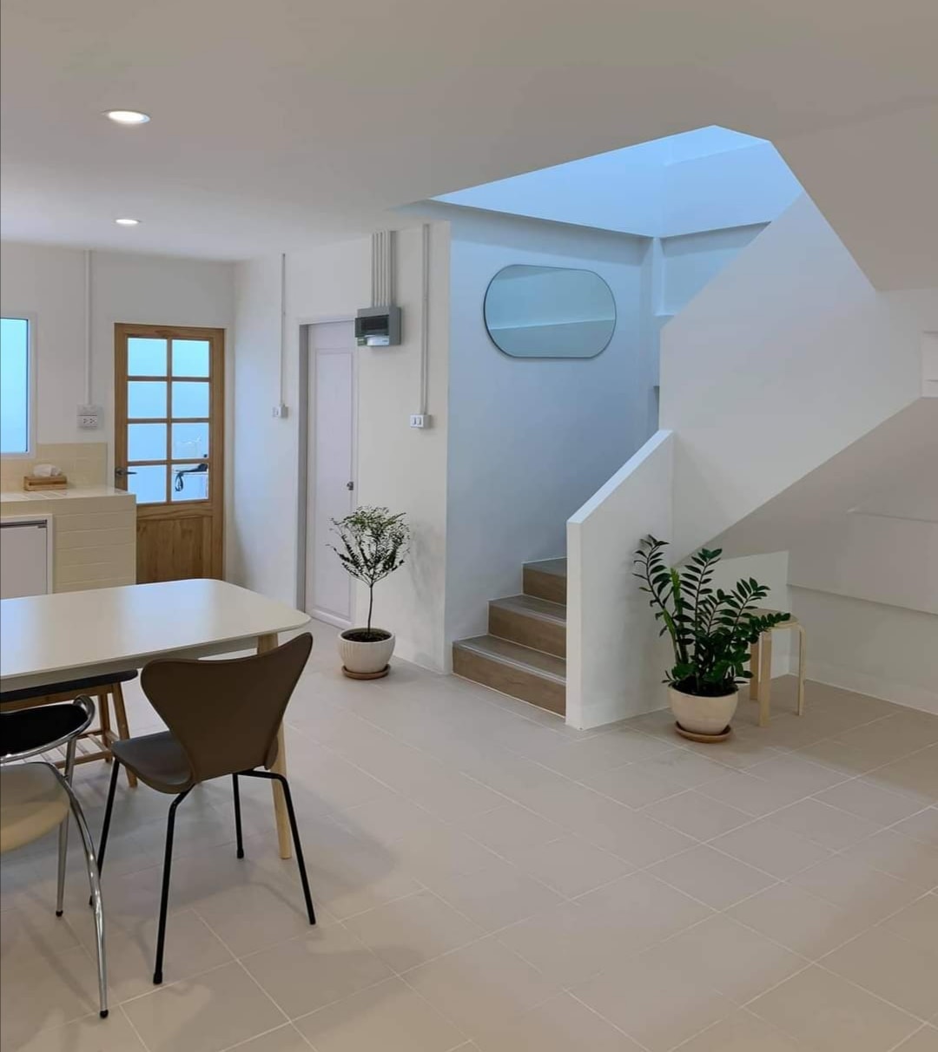
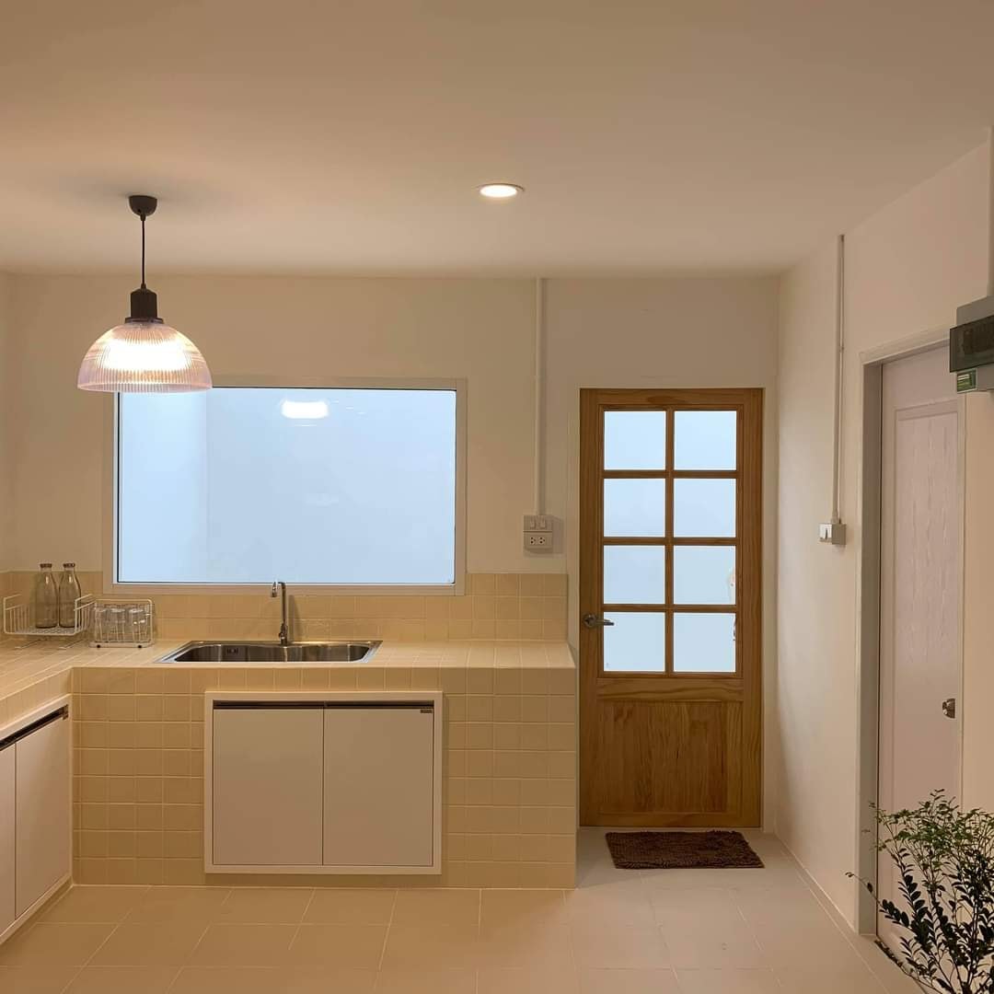
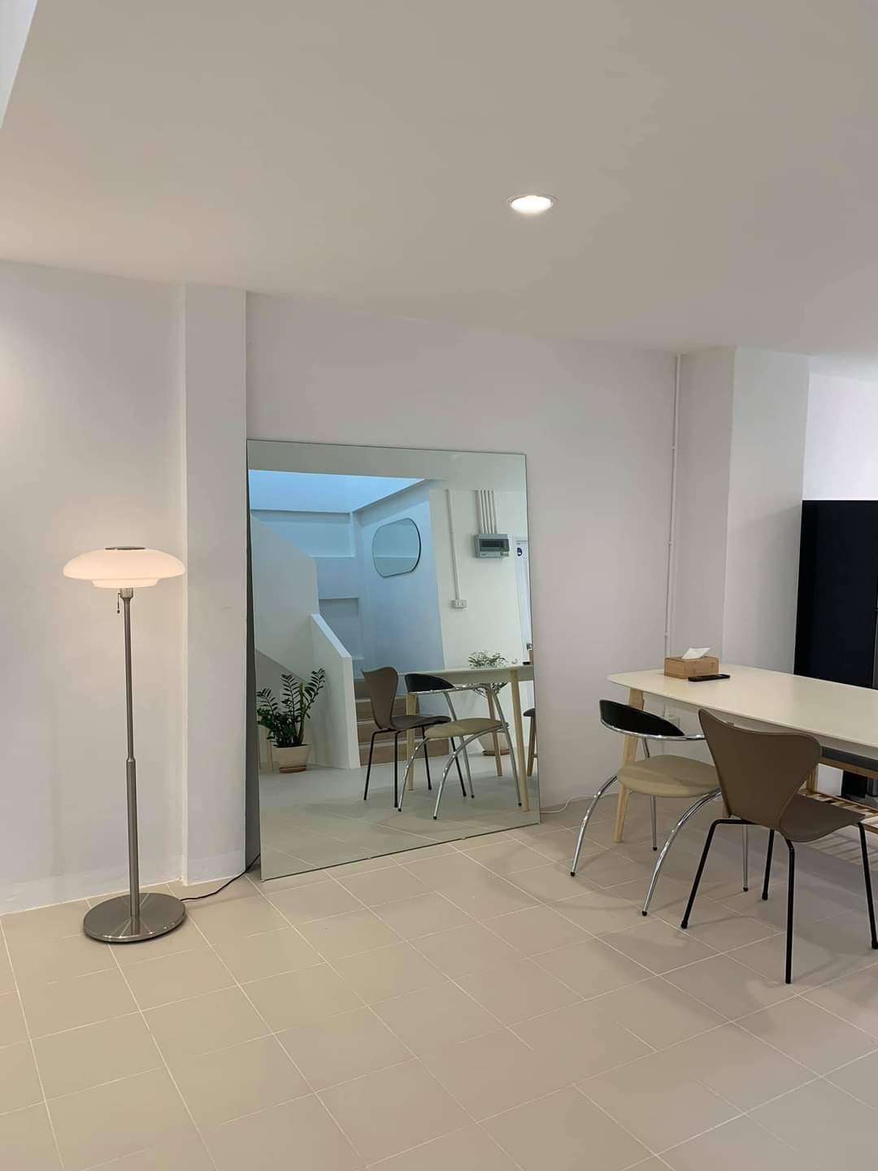
The utility area was renovated to accommodate white tiles, white walls, and a partial corrugated glass roofing to brighten up the previously dingy space.
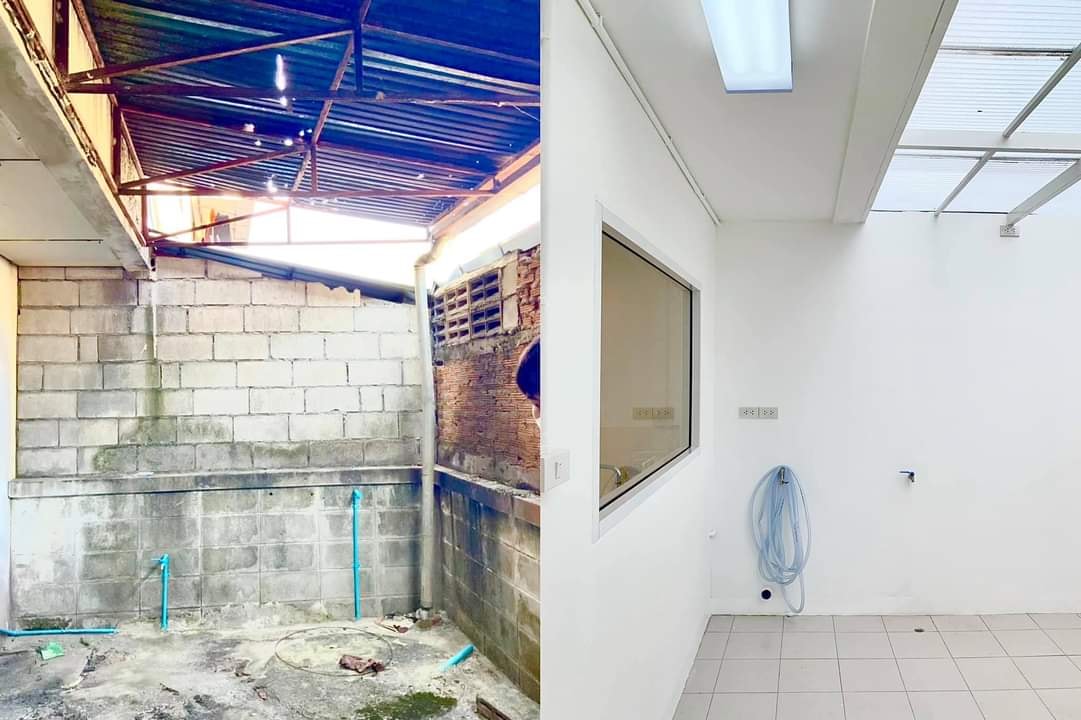
The toilet fixtures, dado, and flooring were replaced as well. The current toilet features thin strips of pastel green tiles for the walls that offer a beautiful backdrop for the white fixtures in the washroom.
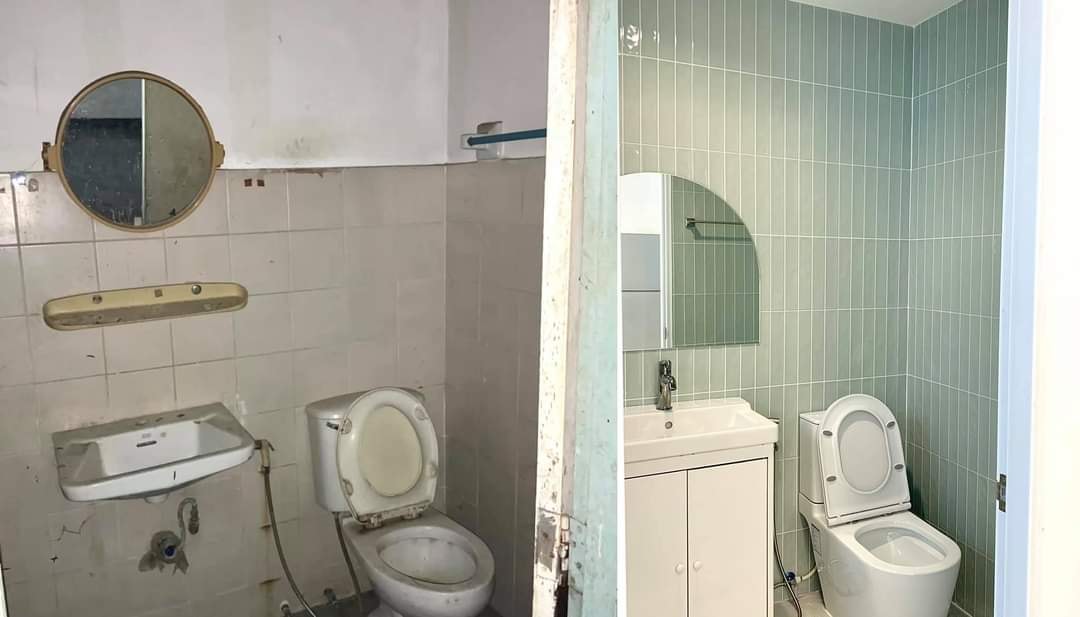
A wood-clad staircase leads to the top floor where the bedrooms are, and its balustrades were replaced with a solid half wall, to enhance the aesthetics of the residence.
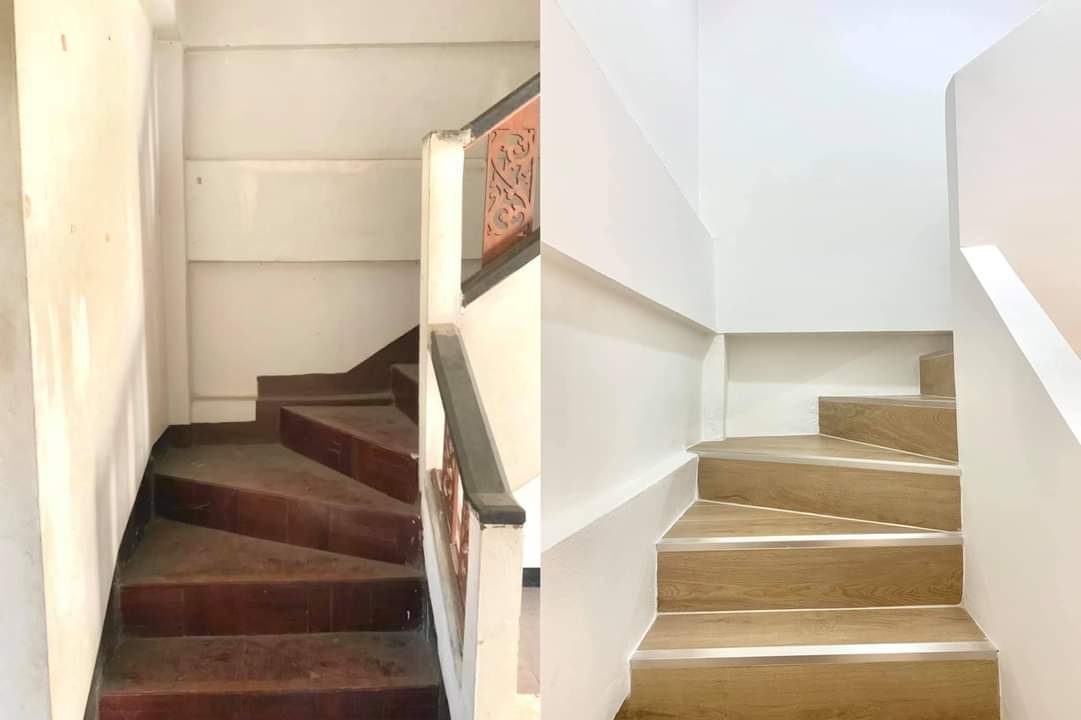
The master suite has grayish-brown wood flooring which offers a hint of contrast to the dark gray tiles of the balcony. It has been comfortably furnished, with a faux fur rug adding some texture to break the monotony of the room.
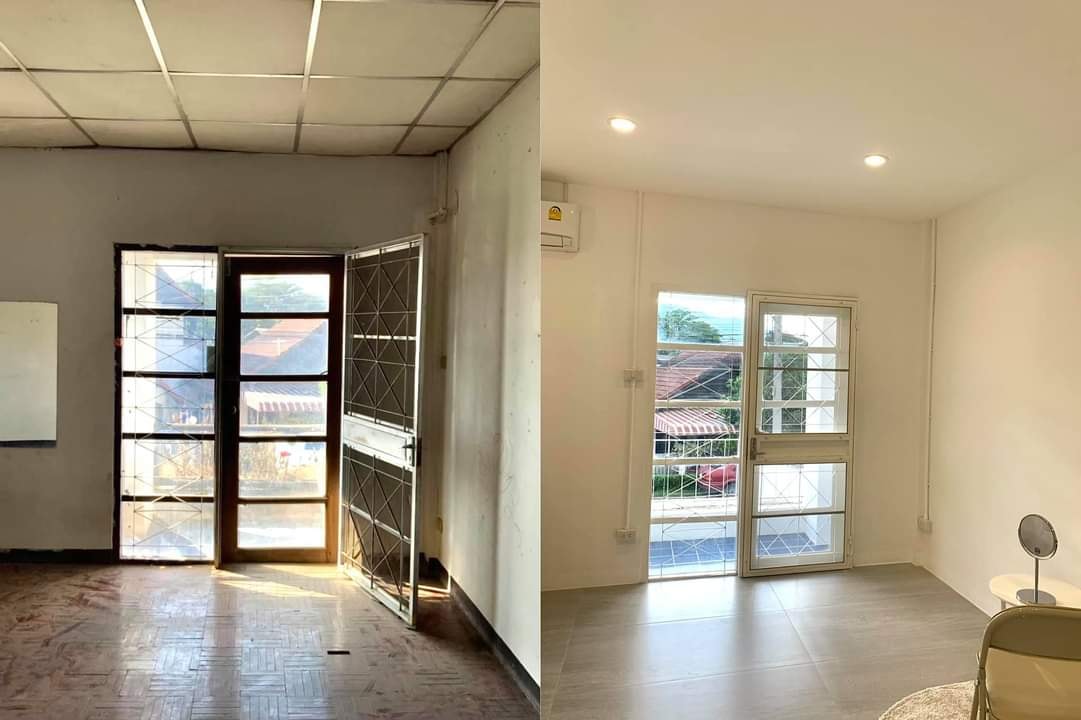
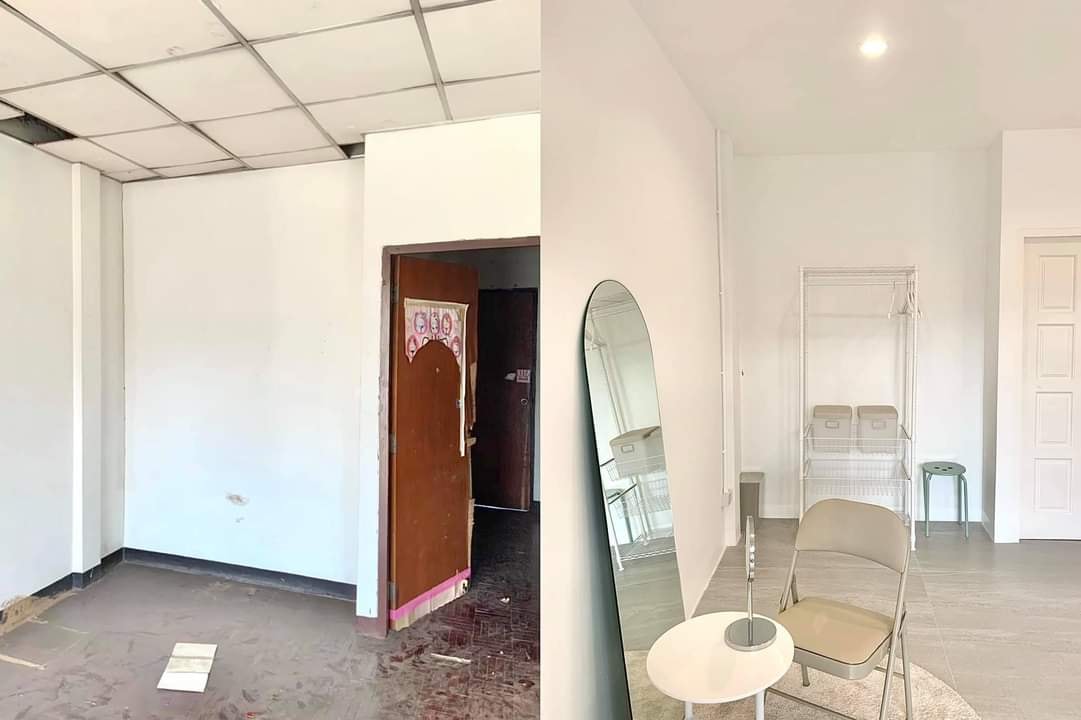
By retaining the original framework, and simply tweaking the interiors, the architects showed that an old structure could be revived to its former glory, without spending extravagantly on lavish interiors.
This home is truly the embodiment of the phrase “beauty lies in simplicity”.
All images are taken from Comecomehome unless otherwise stated.
Interested for more amazing house designs? Check out our collection of house design articles now.



