While huts are humble abodes by definition, 23o5 Studio’s design injects modern design elements and techniques into a traditional and simple architectural form.
Located far away from the city center, in a developing area, the house’s design aims to address the loss of green spaces due to rapid urbanisation.
Project: The HUT
Designer: 23o5studio
Location: Vietnam
Exterior Area:
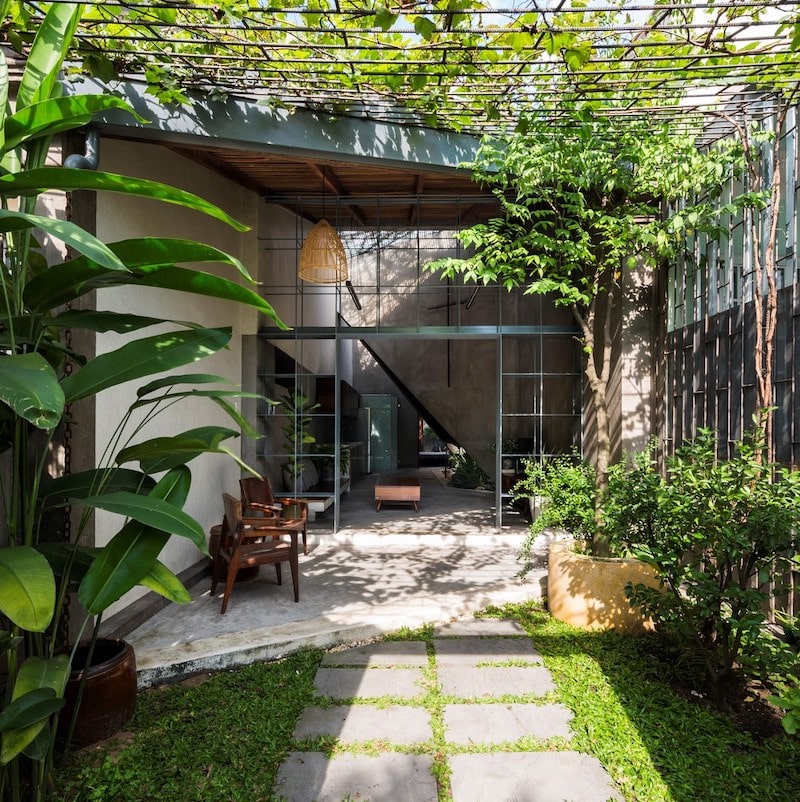
Built for a young couple looking to relax in a quiet and peaceful home after a long day at work, The Hut’s design is impressively forward-thinking.
The key element that weaves the open fabric of this home together, while striking a balance between tradition and modernity, is the incorporation of green pockets.
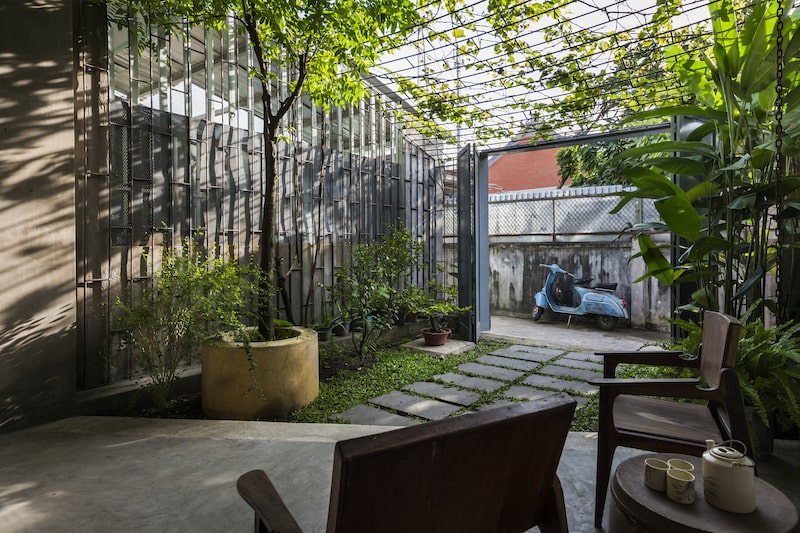
Iron shelves have been used to separate the semi-open porch and living room in a way that ventilation and lighting are not hampered.
The porch has a grounding, overgrown appearance thanks to the grapevines that grow on the trellis frames. This is reminiscent of a humbler rural structure, that’s surrounded by indigenous fruit-bearing trees like guava, and other plants.
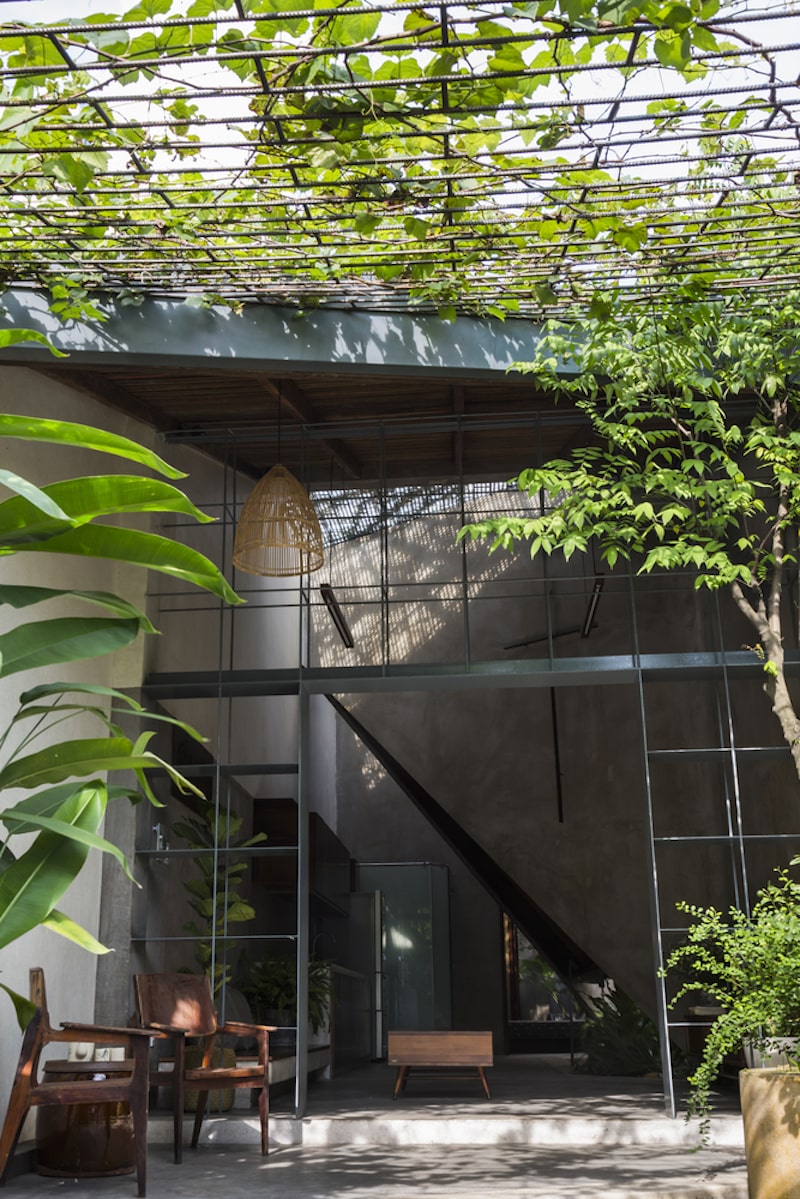
In the overall house, there’s only one door, that is, the main door that leads people into the living area.
The rest of the house, with its linear plan, is a borderless flow of spaces from one to the other.
The diffused lighting in the house helps create a tranquil environment, where the residents can bask in the goodness of nature, and be at one with it.
Interior Area:
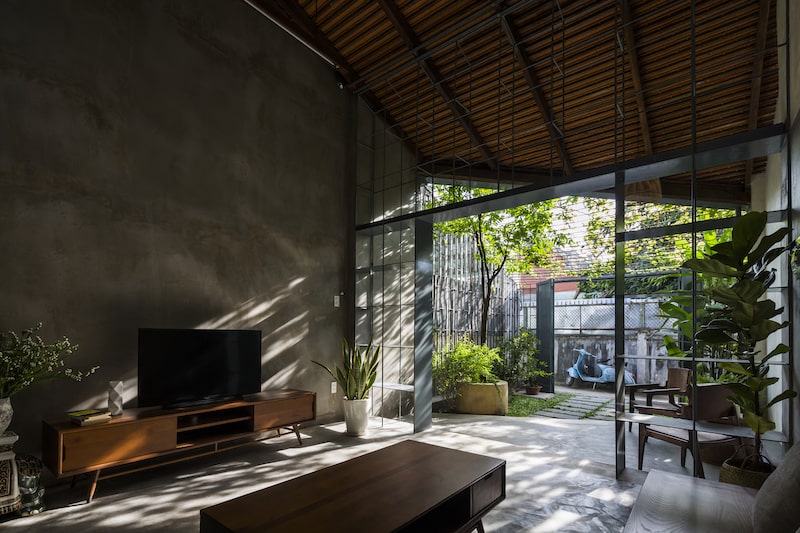
The cozy, double-height living room features polished exposed concrete flooring and walls that extend into white halfway through.
The high ceiling beautifully displays the beauty of traditional Vietnamese architecture, with its exposed wooden rafters and terracotta tiles.
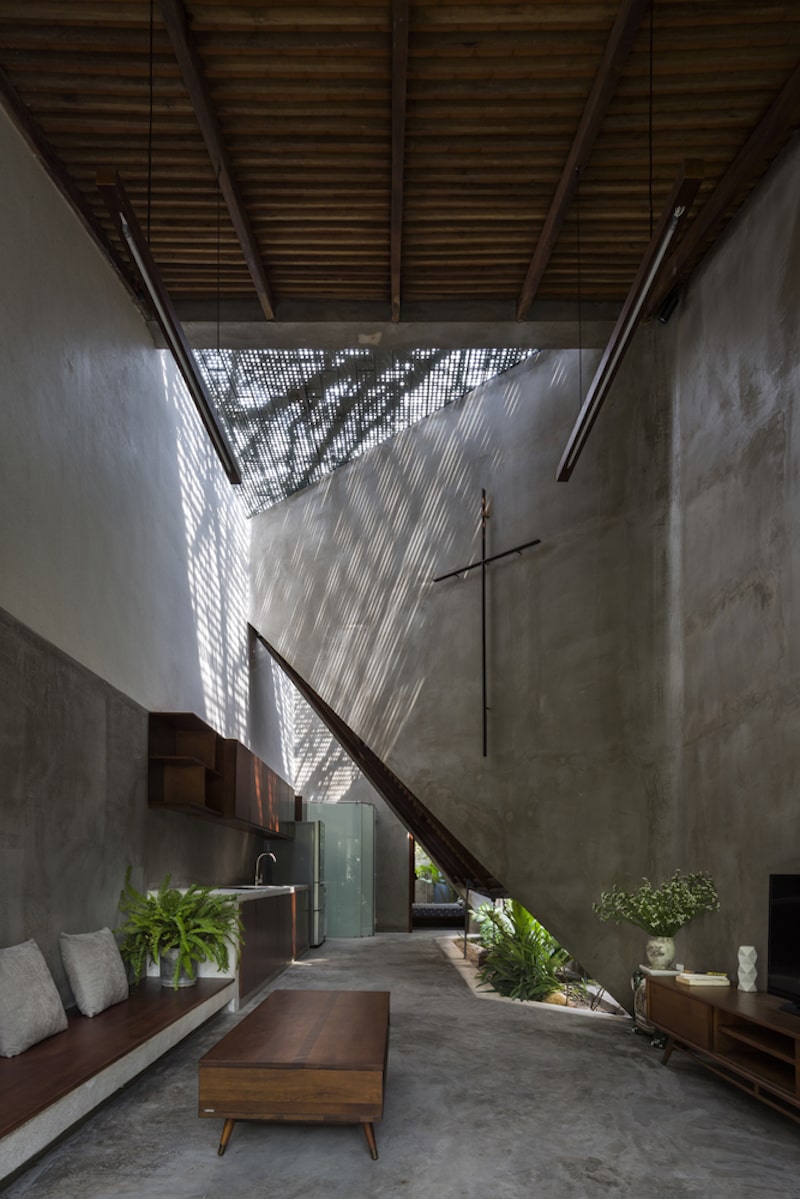
A massive, inverted pyramid, partially separates the living room from the kitchen and dining area.
Sheltered underneath it, is an indoor garden where indigenous plants like lemongrass, star fruit, mint, and betel leaves provide fresh ingredients to be used while cooking.
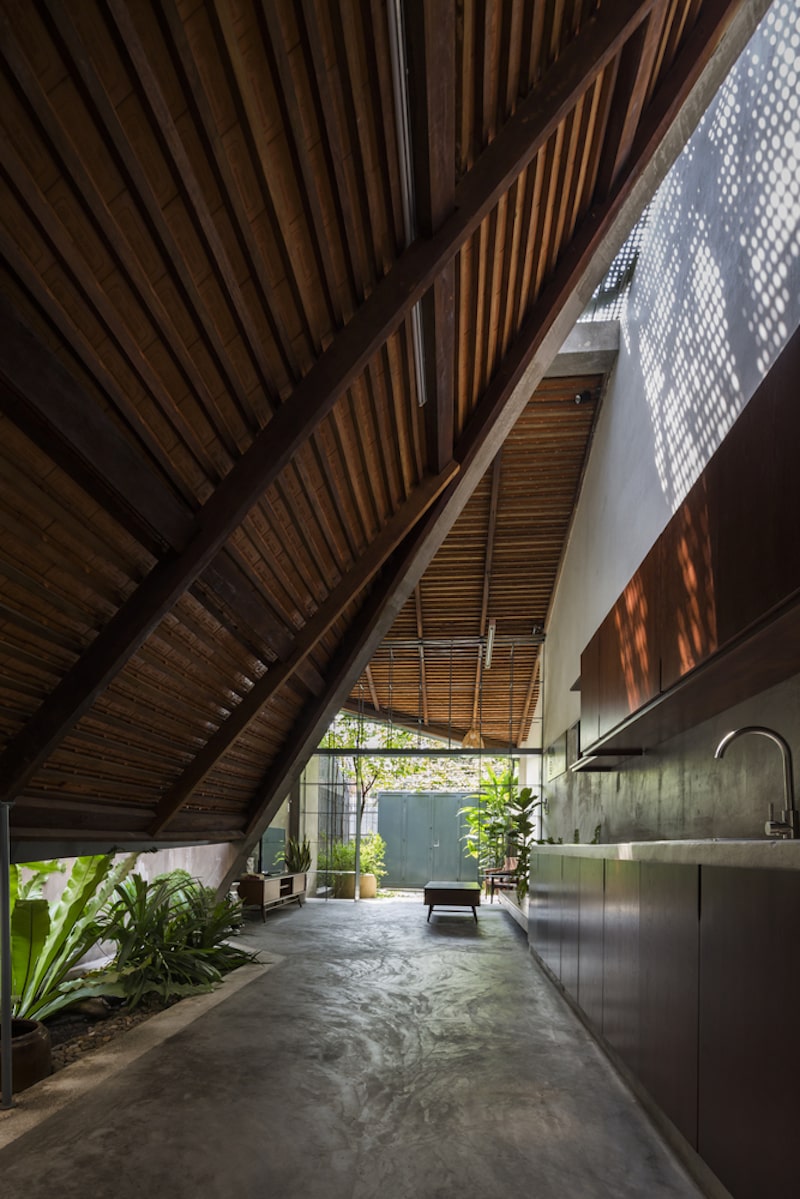
The kitchen includes a perforated, triangular-shaped skylight that pours in light into the interiors while creating a mesmerising play of light and shadow.
The wooden cabinets add a warm touch to the cold gray of the exposed concrete.
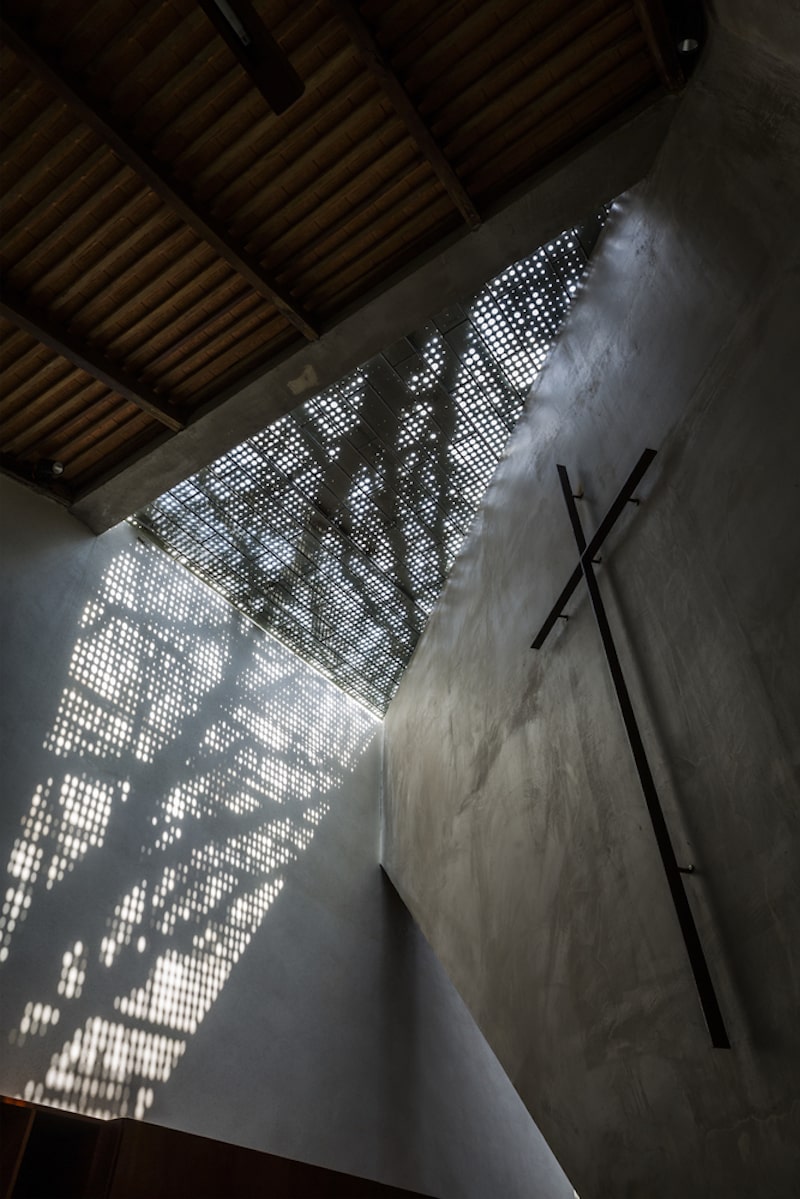
The linearity of the house culminates with the master bedroom, which opens into a small, private garden.
A wooden casement window, with horizontal slats, frames the lush greenery of the garden, which is juxtaposed against a half-concrete, half-white compound wall – a confluence of materials that resembles the airy interiors of the living room.
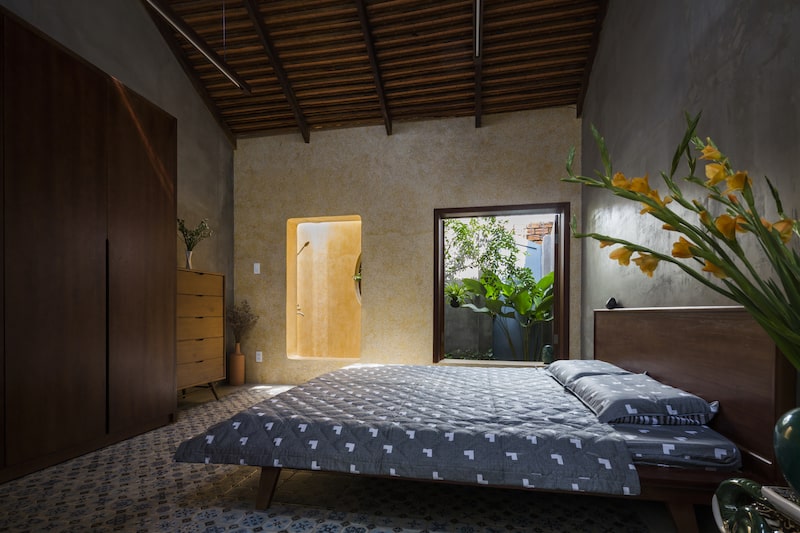
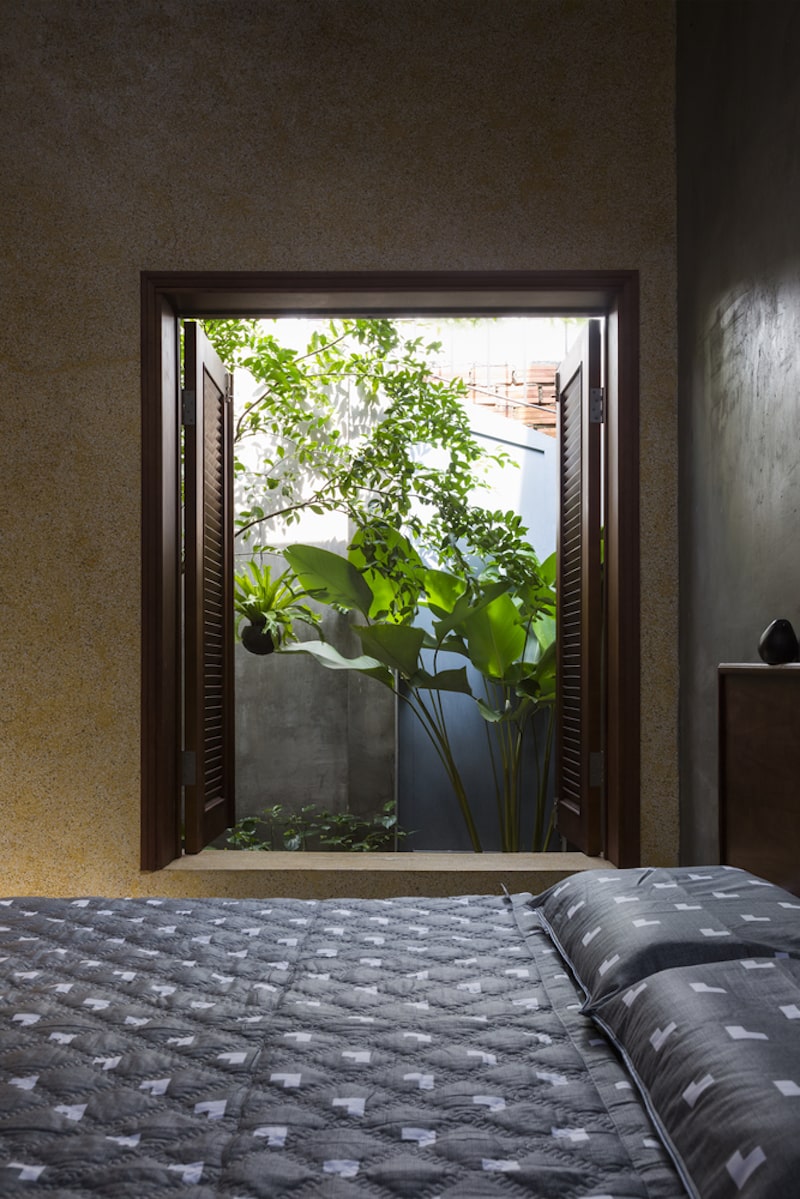
The monotony of the exposed concrete walls and flooring of the bedroom is broken by the cheerful yellow terrazzo accent wall.
A squircle portal on this wall frames a circular detailing on the yellow terrazzo shower area and bathroom, which is illuminated by a skylight.
On the other hand, the toilet lies in a translucent, powder-blue-hued cubicle adjacent to the kitchen.
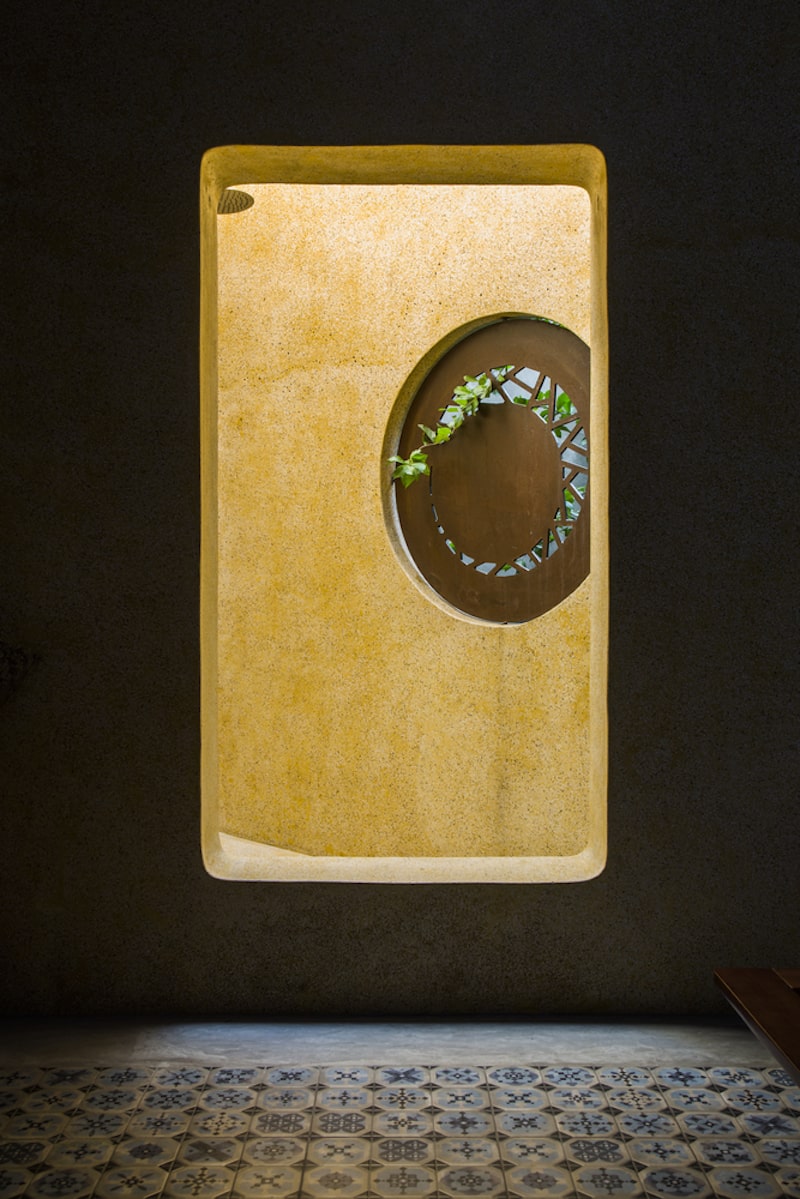
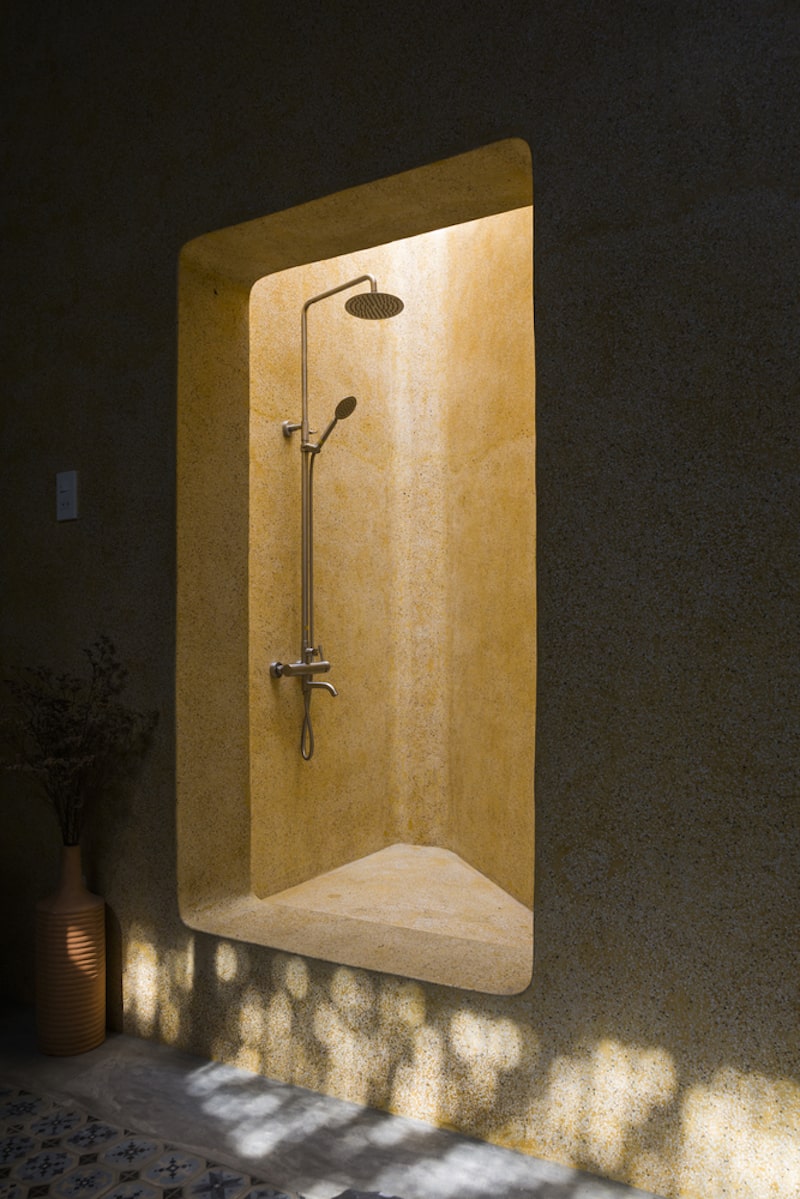
With a soft, earthy color palette that’s interspersed with green pockets and seamless interconnectivity of spaces, The Hut weaves a story of the balance between nature, architecture, and humans.
All images are taken from 23o5studio unless otherwise stated.
Interested for more amazing house designs? Check out our collection of house design articles now.



