Taipei’s high housing prices mean that affordable living spaces have become smaller and smaller over the last few years.
To make the best use of these living spaces, it is essential to analyse the client’s preferences and arrange the spaces suitably. This tiny apartment by the firm A Little Design, aims to do just that.
Designer: A Little Design
Location: Taiwan
The Concept:
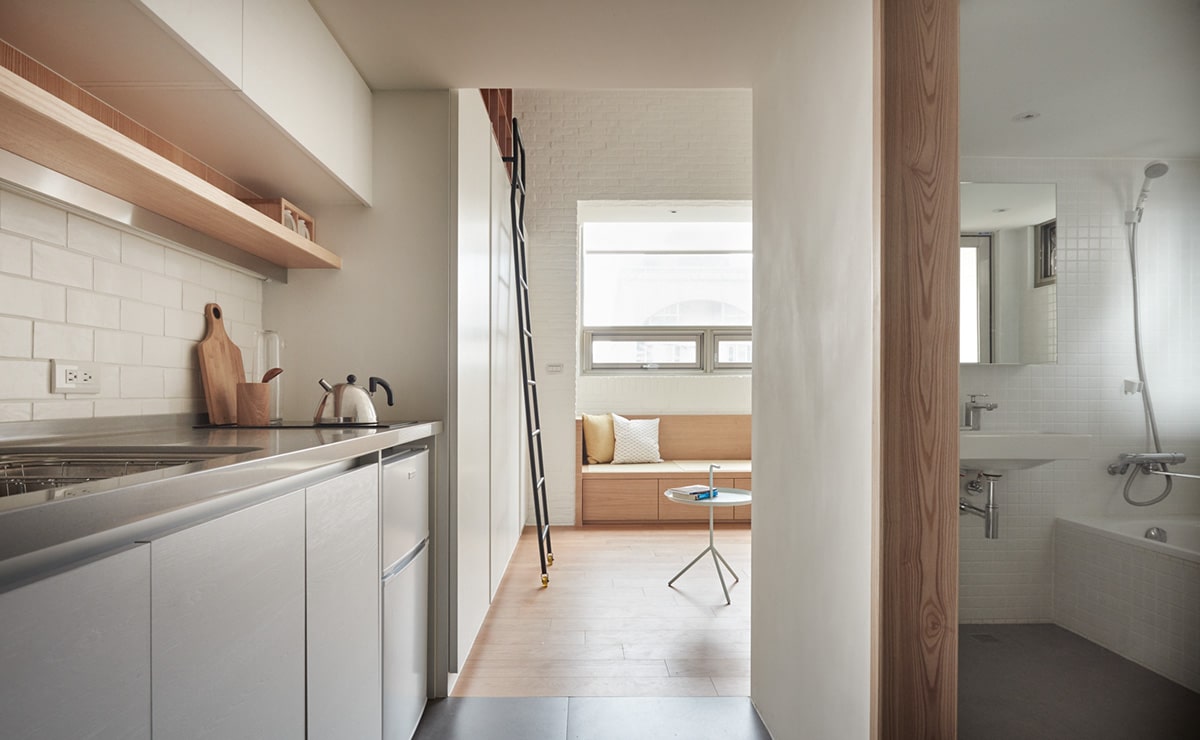
A renovation project of an old 22 square meter flat, the home was transformed based to specifically cater to the client’s needs – she has to travel frequently, exercises regularly, and likes to relax with a hot bath before tucking into bed.
Most of her storage would be dedicated to books and clothes, and she also desired a dining table in the living room where she could eat.
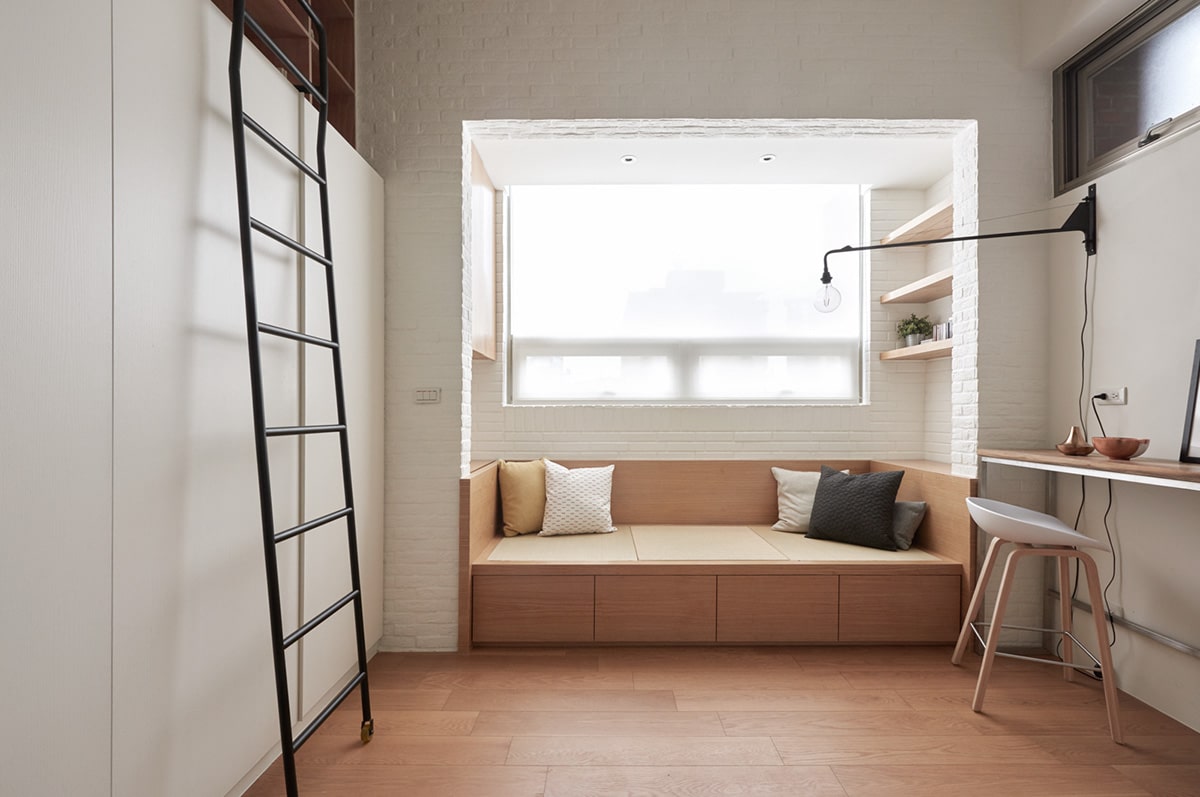
The floor plan was kept as clutter-free as possible, and the main furniture was discreetly arranged to make the long-term living experience adaptable and comfortable.
An alcove beneath the window is occupied by a tatami area and wooden cabinets which also serve as seating.
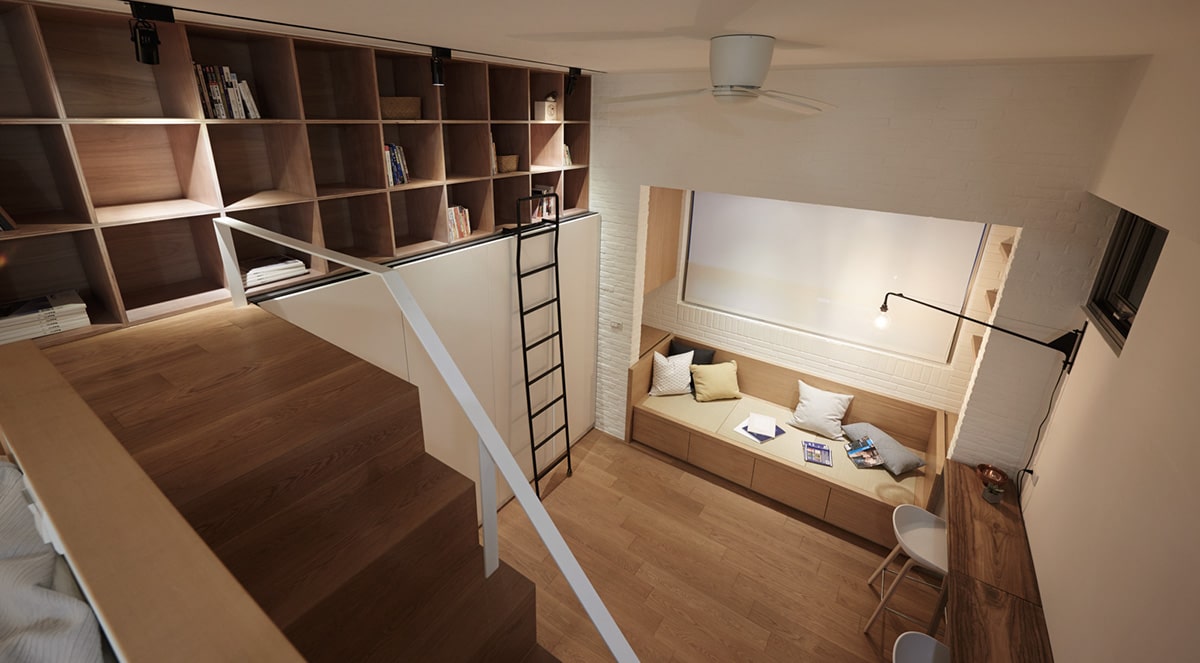
There are also two wooden tables pushed along the wall of the living room that can serve as a long bar table, a study area, or a dining area, therefore, economising the space available.
The empty space is kept flexible enough to serve different needs including exercising and its neutral color palette makes the room feel spacious.
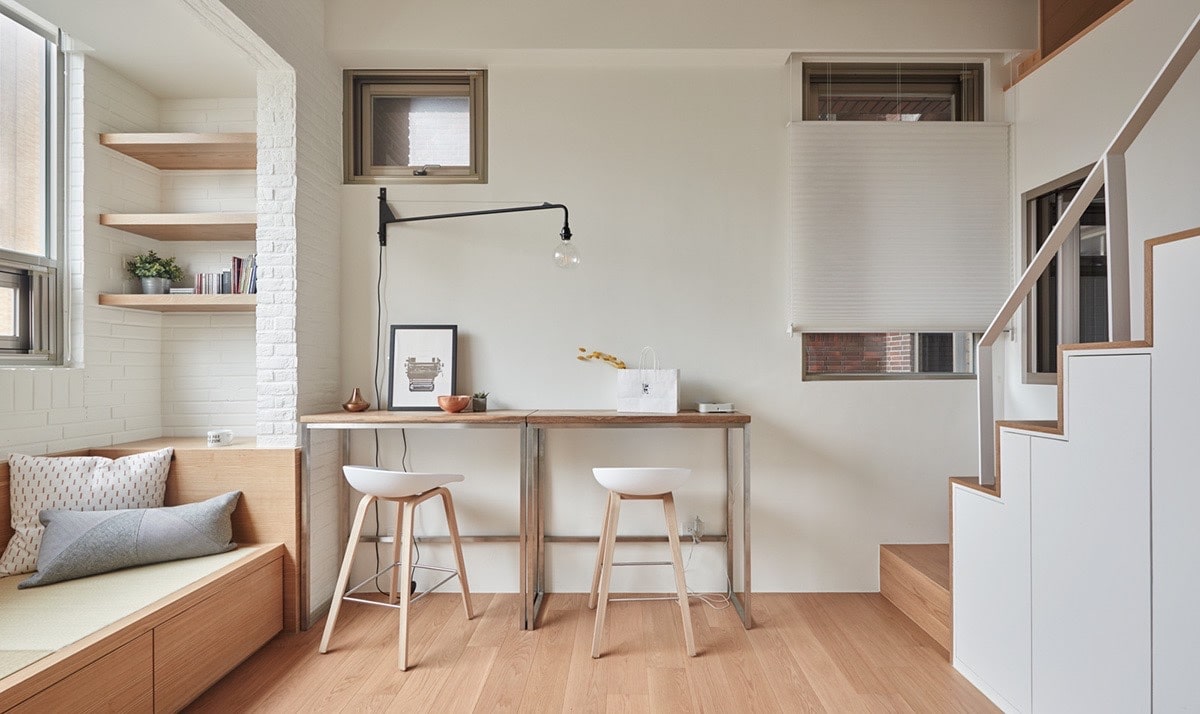
Fixed furniture, including the kitchen cabinets, wardrobe, and shelves, are attached directly to the walls to leverage the available height and eliminate aisles.
The white wardrobe is placed below the open wooden shelves so that a part of the latter can be accessed from the mezzanine level and also because the former is used more frequently.
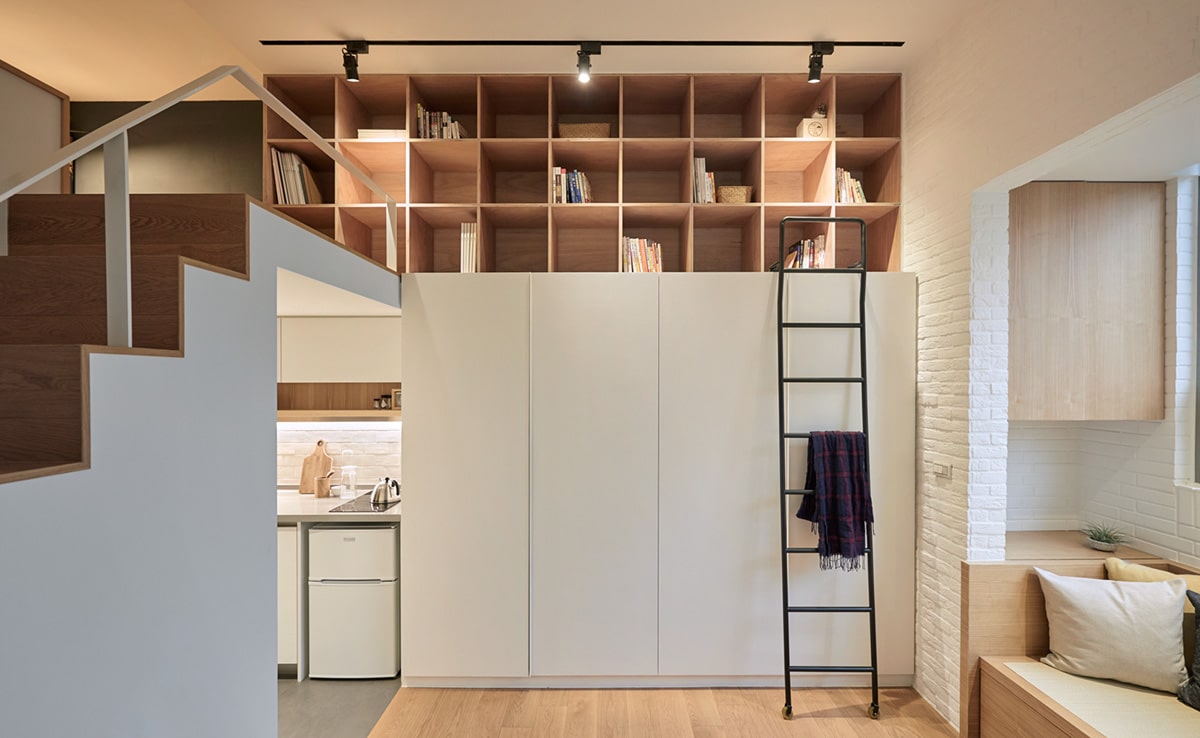
The wardrobe gives way into the quaint kitchen plus utility area, that’s complete with a mini-fridge and washing machine. To cater to the client’s needs, the shower was replaced with a bath, while the washer was moved into the kitchen.
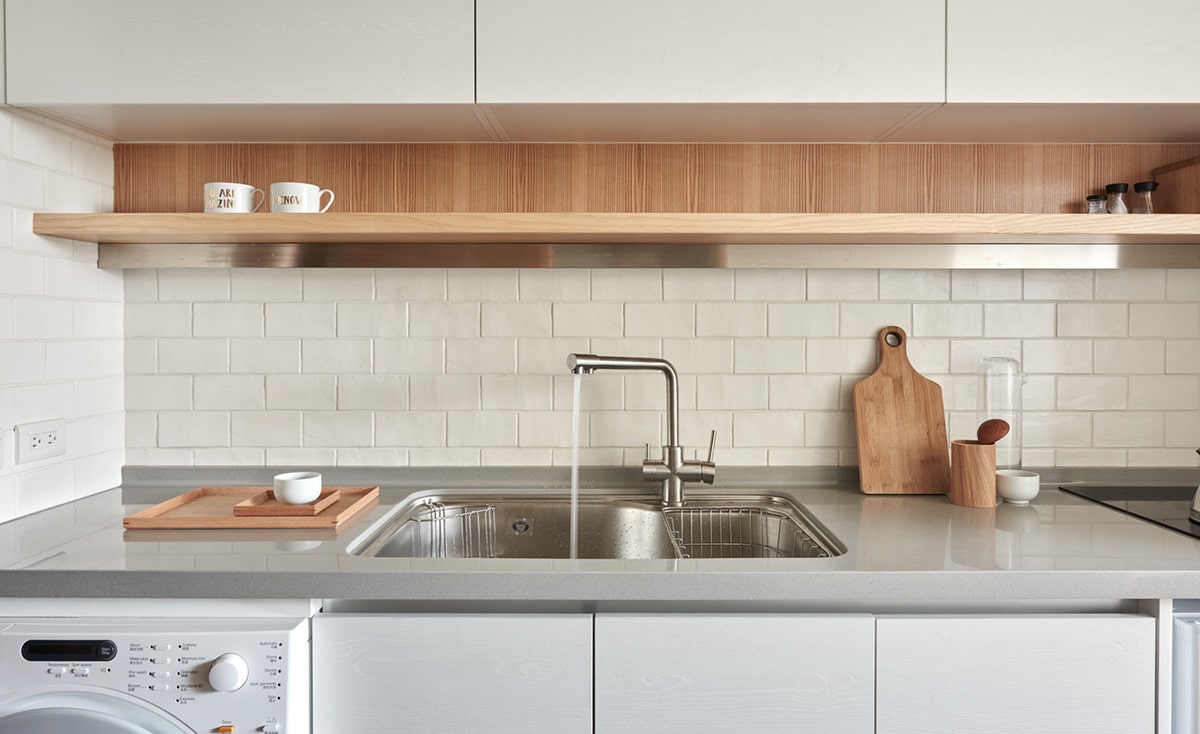
To make provision for a gas line, the toilet’s layout was adjusted to make room for a water heater. The highlight of the bathroom is a folding wooden door with a mirror that not only facilitates maintenance but also amplifies the space’s aesthetic appeal.
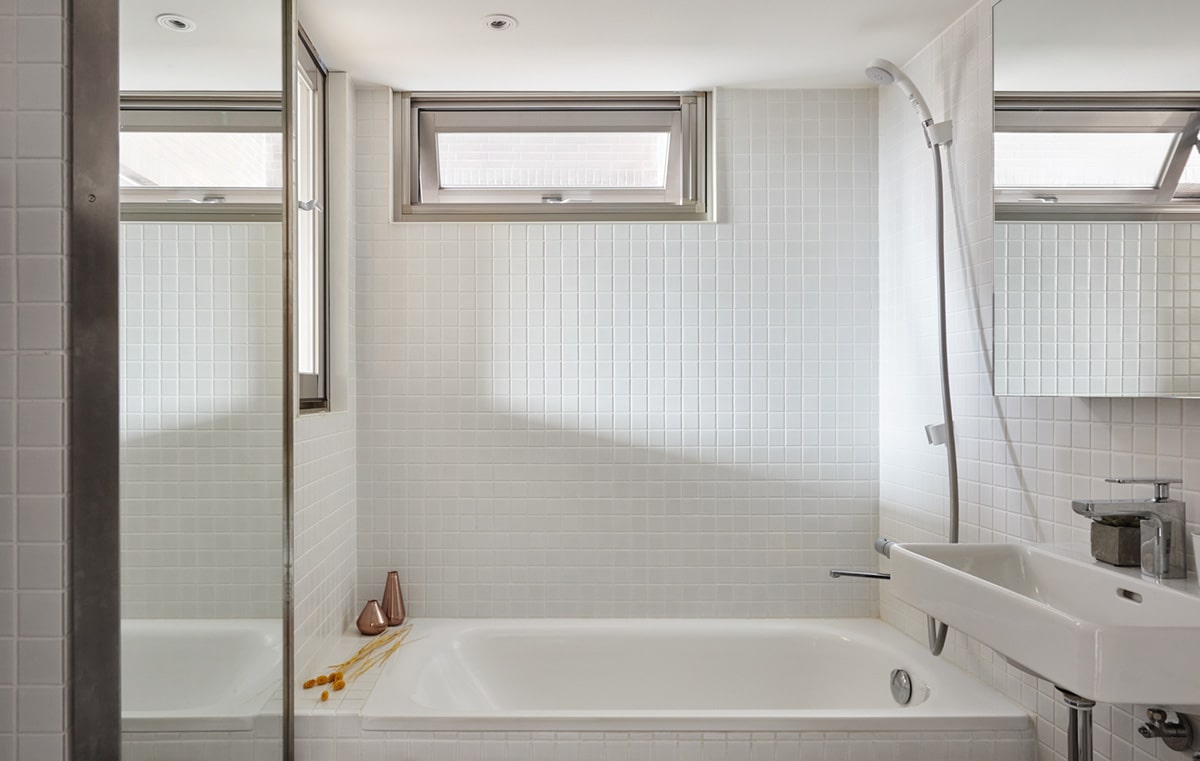
A set of stairs leads to the mezzanine level which comprises a bed and desk that have been retrofitted to be accessed in a sitting or lying position.
The warm lighting here gives the users a surge of comfiness when they enter it.
The light steel handrails of the stairs enhance their visual penetration, and the space below the threads has been used to make two concealed shoe cabinets and a TV unit.
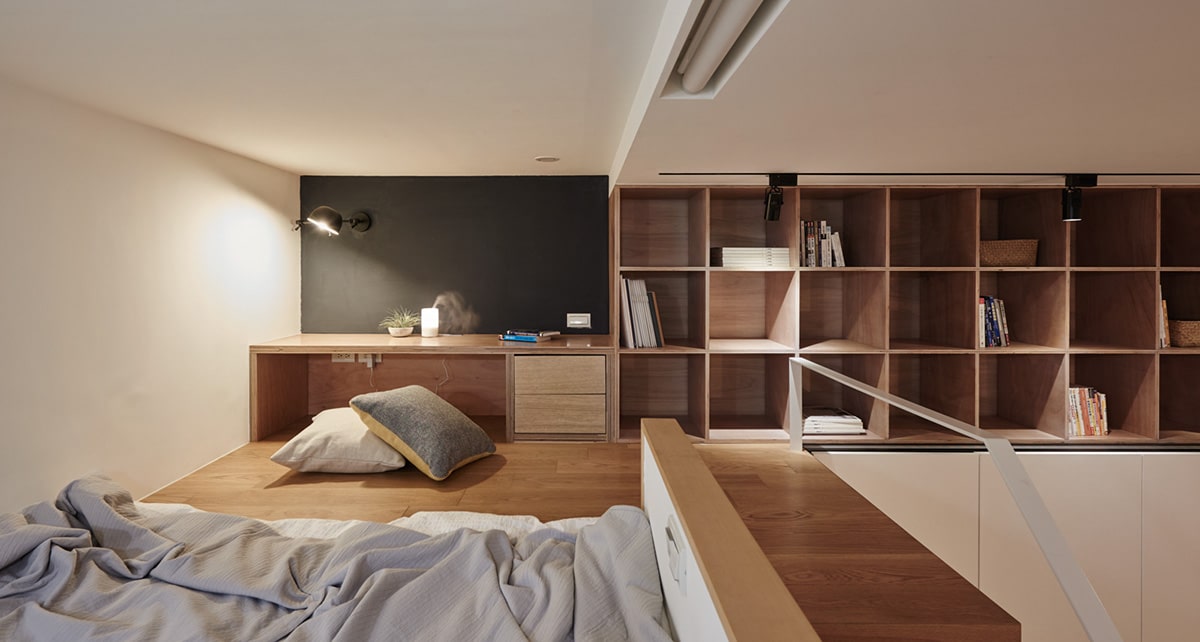
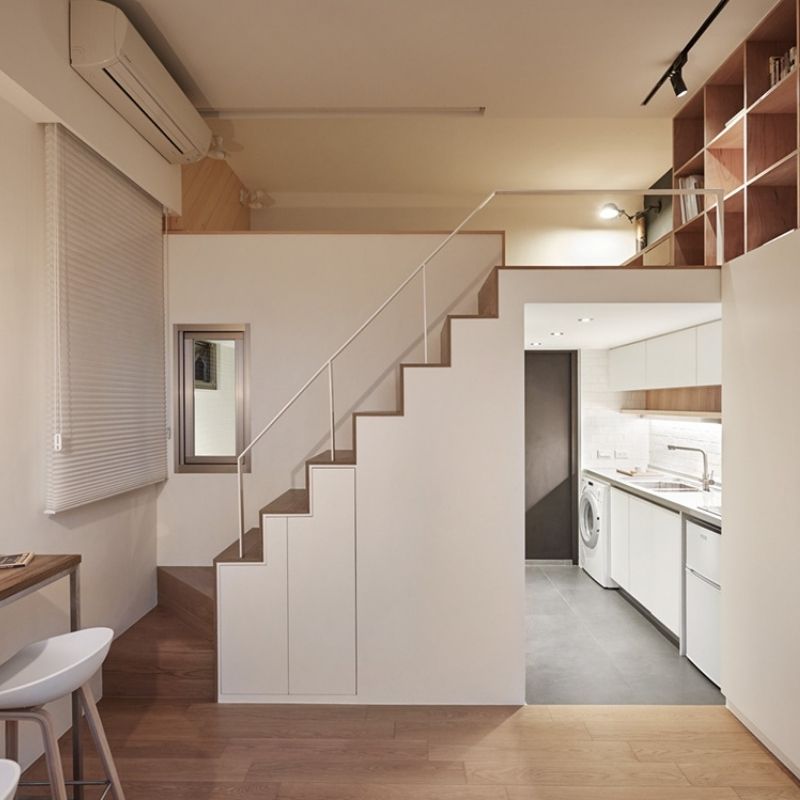
The tiny apartment is filled with ample light and cross-ventilation and paired with the oak wood and white color palette, it feels spacious and brighter.
While the furniture has been repurposed to fit the confines of the flat, they’ve not been compressed or stripped of its functionality or aesthetics.
In bustling cities like Taipei, the project is a ray of hope; a practical, comfortable solution for all those who stay in a small home.
All images are taken from A Little Design unless otherwise stated.
Interested for more amazing house designs? Check out our collection of house design articles now.



