Located on a steep block in Sydney’s Eastern Suburbs, the Treehouse transcends the boundaries of normative architecture by inverting the typical spatial configuration of a two-story house.
Project: Tree House
Designer: Madeleine Blanchfield Architects
Location: Australia
The Concept:
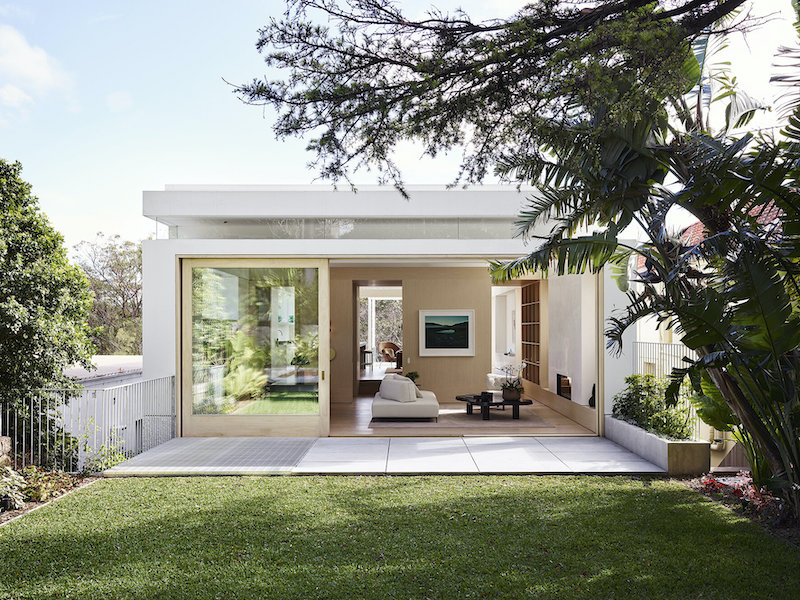
The living and common areas are placed on the top floor, to open up the house to natural light, and capture the gorgeous views of the treetops down below.
The formal living room features a tan carpeted floor, a chestnut leather sofa, a circular, marble coffee table, and a parallel kitchen with a silver-grey breakfast counter.

The space is brightly lit by the full-height, full-length operable glazing towards the garden. In the kitchen, a full-length window perfectly frames the stunning view of the landscape.
The dining area behind the sofa adds a grey and black tone to the palette.

Through rigorous planning, the architects were able to eliminate corridors and unnecessary volumes, therefore, shifting the focus to the quality of space, light, and finishes.
The walls of the house are tan and white, allowing the furniture to shine. The formal living area leads into an informal one, through a shelf-lined passage.

The informal living room features a more neutral color palette of tan, white, and grey. The textures of the armchair and faux-fur rug add warmth to the space.
The abstract, charcoal black teapoy adds a splash of color, whereas a hidden mini-library cum study area behind the sofa adds a beautiful touch of detail, and pops of vibrancy.
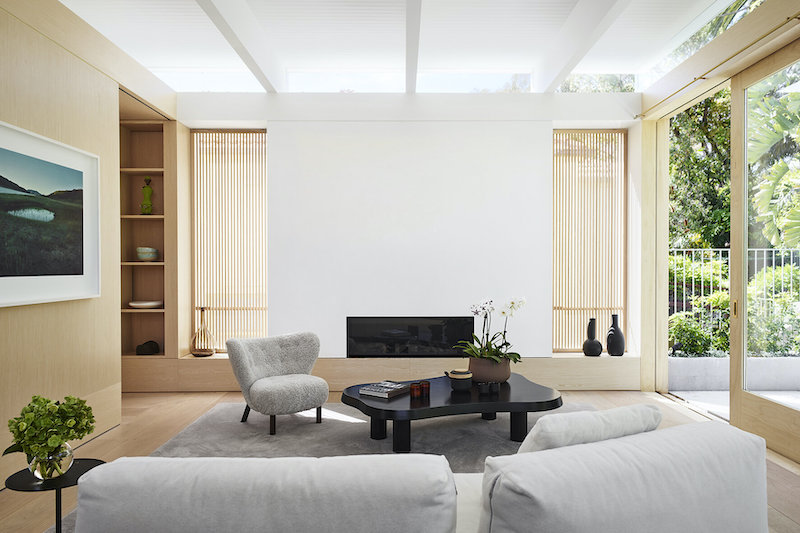
The second passage that connects the two living rooms has the landing of the sculptural, spiral staircase that’s lit by a skylight.
The exposed concrete staircase is framed in a whirlpool of solid white, making it the highlight amongst the house’s architectural elements.

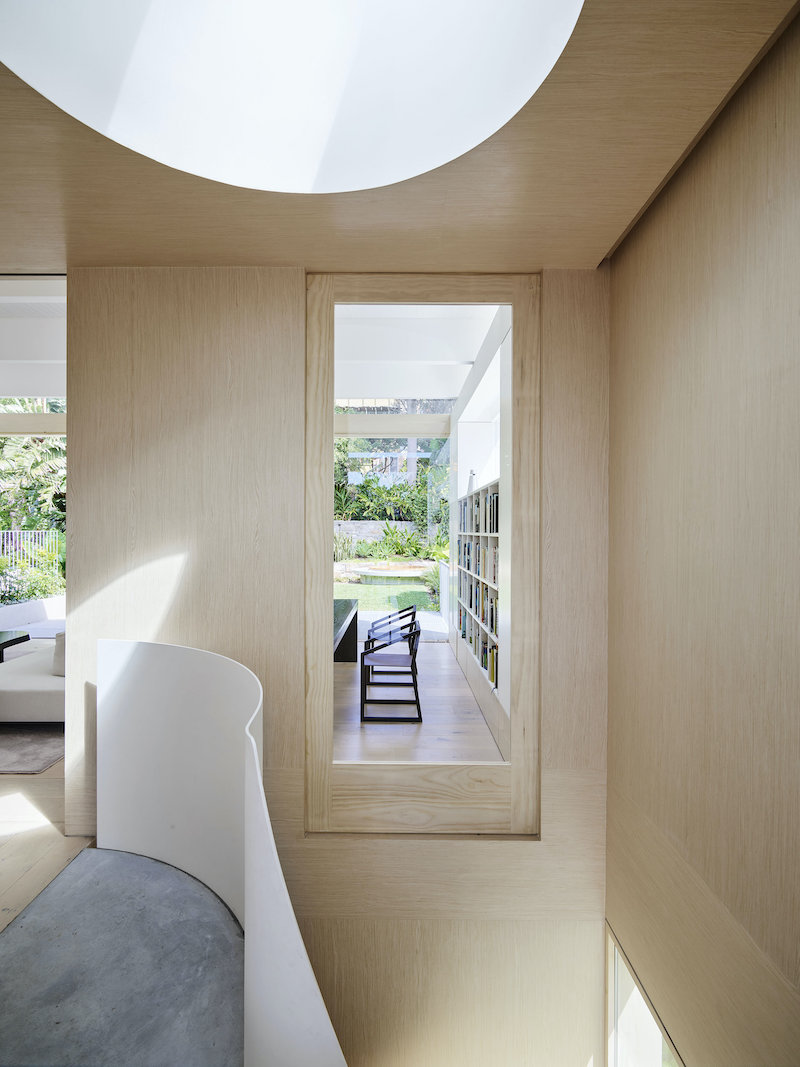
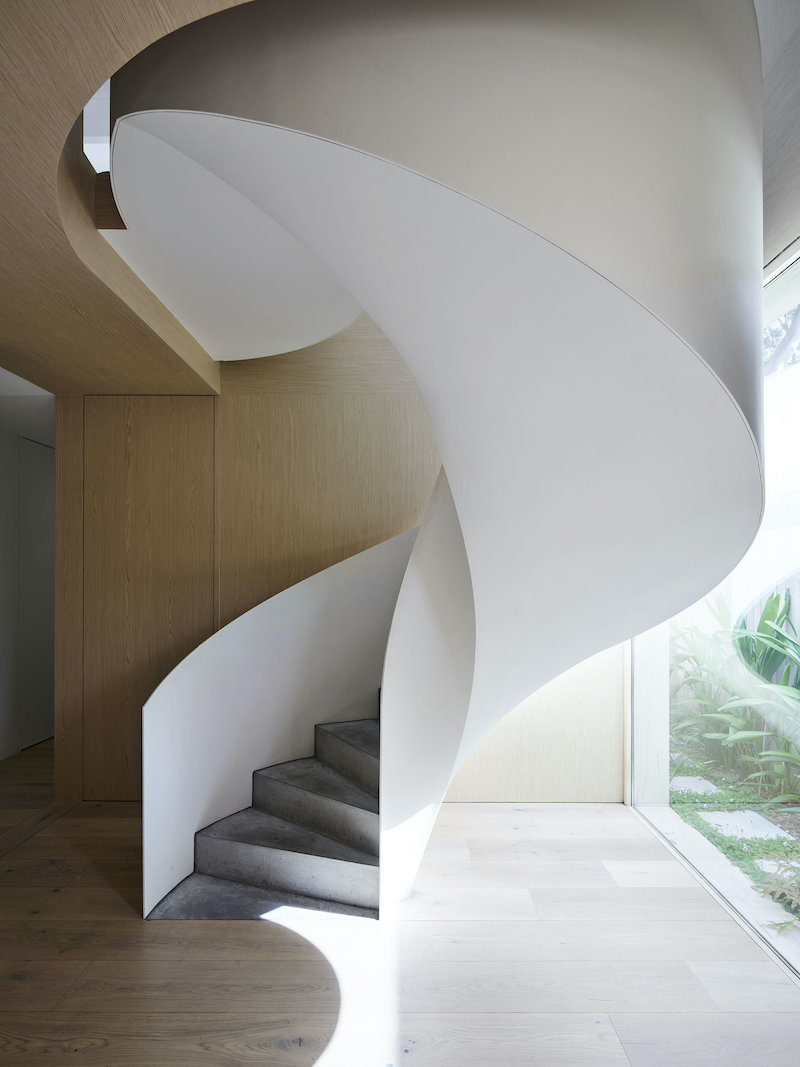
At the lower level, all the bedrooms open off from the central staircase area. The master bedroom has a muted grey tone, that balances out the greenery of the lush green garden.
The headboard’s bronze color is a bold accent that breaks the monotony of the space.

The garden which features planter beds, creepers, water elements, and cascading succulents can be accessed through sliding doors set in a wooden frame. All the rooms open out to green pockets, immersing them in nature.
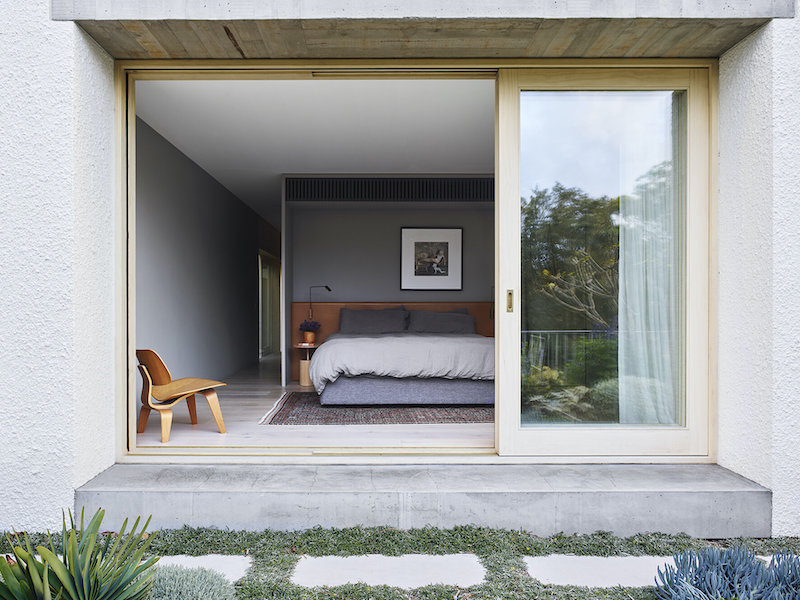
The master bathroom has a stunning view of the garden, juxtaposed against a grey fence that offers privacy while unwinding in the bathtub.
The red, rough-textured flooring offers a rustic charm to the space, along with the grey accent wall on the far end.
The washbasin area features grey marble storage units, that complement the grey tones of the master bedroom.
The common bathroom has a darker grey marble and a full-height mirror that reflects the flooring, making the space look bigger.

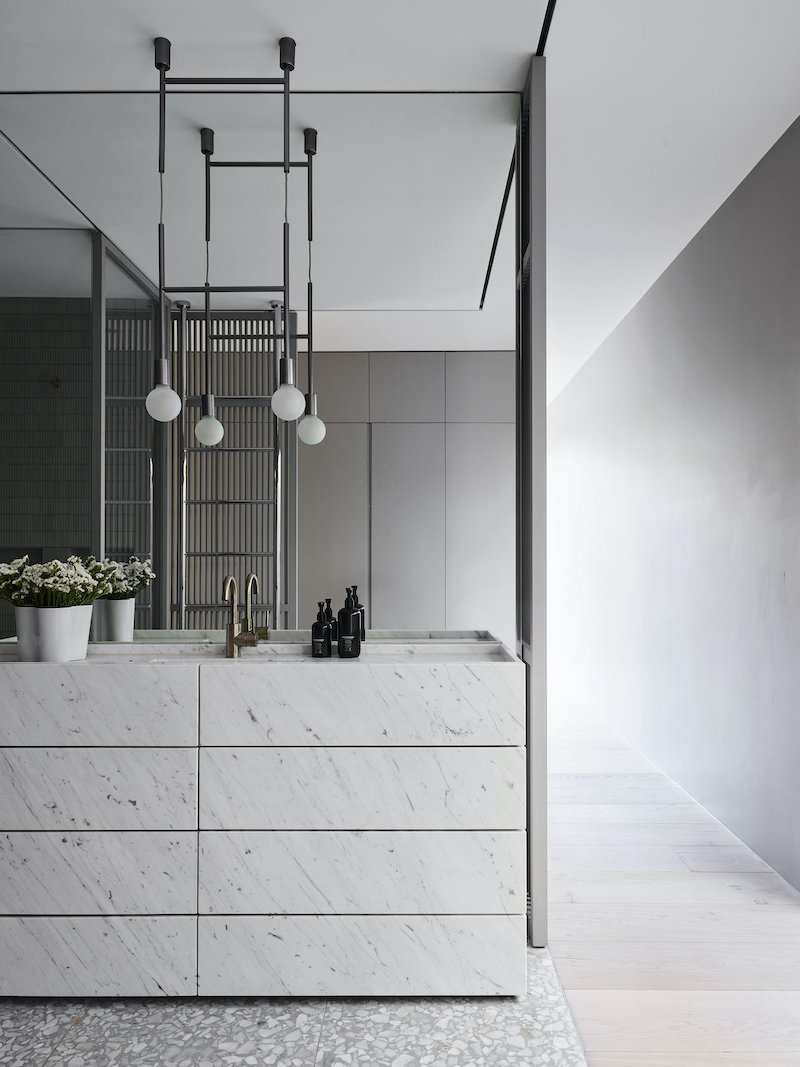
The Tree House is aptly named for its functional connection to different spaces in the house, through a central core.
Solar protection and cross ventilation enhance the comfort and liveability inside the home, whereas the muted, warm finishes impart a calm, uplifting quality to it, making it a haven amid nature.
All images are taken from Madeleine Blanchfield Architects unless otherwise stated.
Interested for more amazing house designs? Check out our collection of house design articles now.



