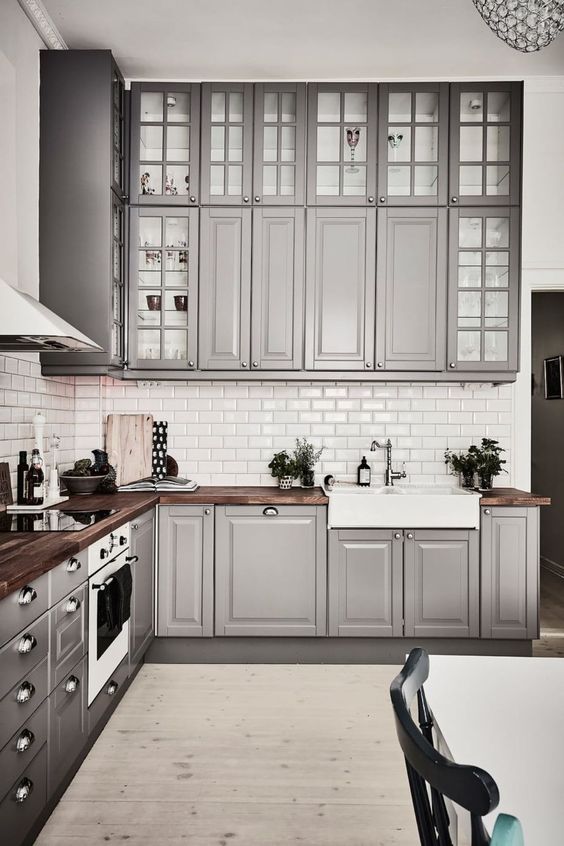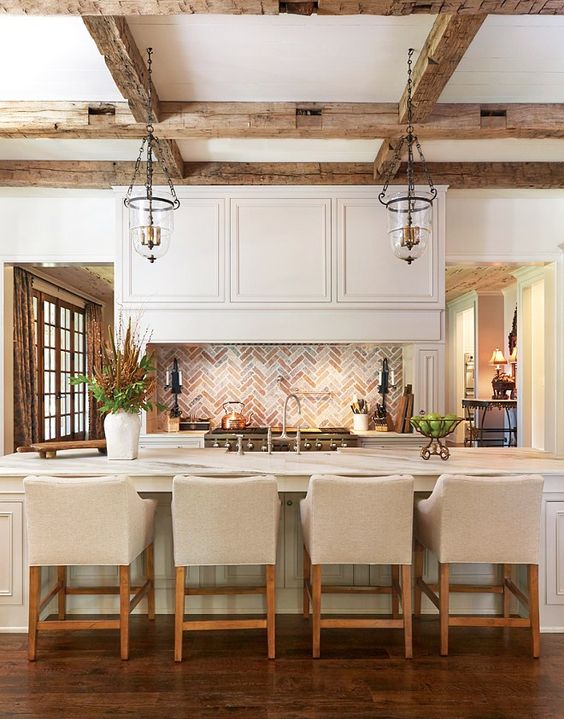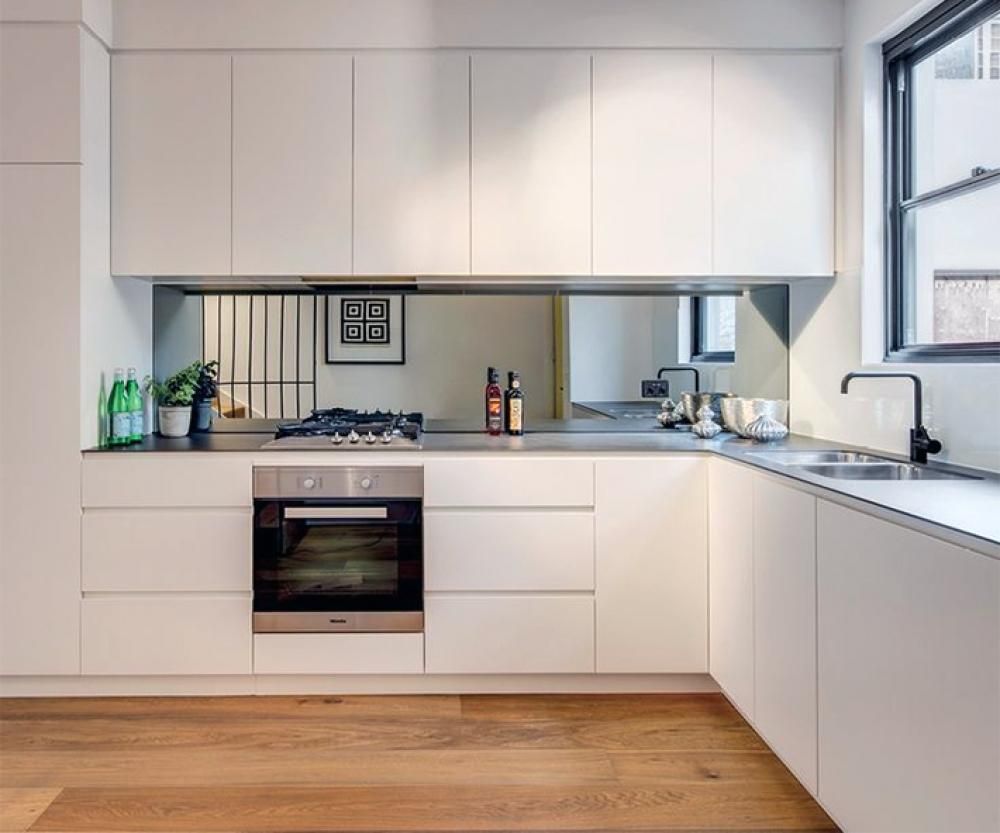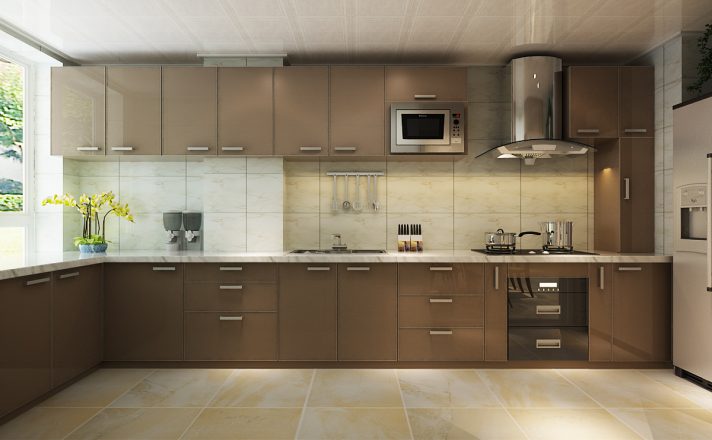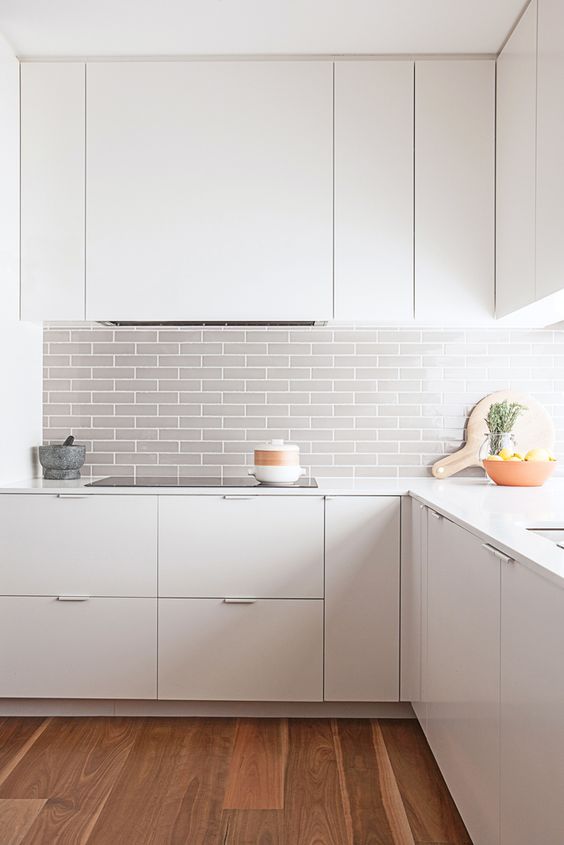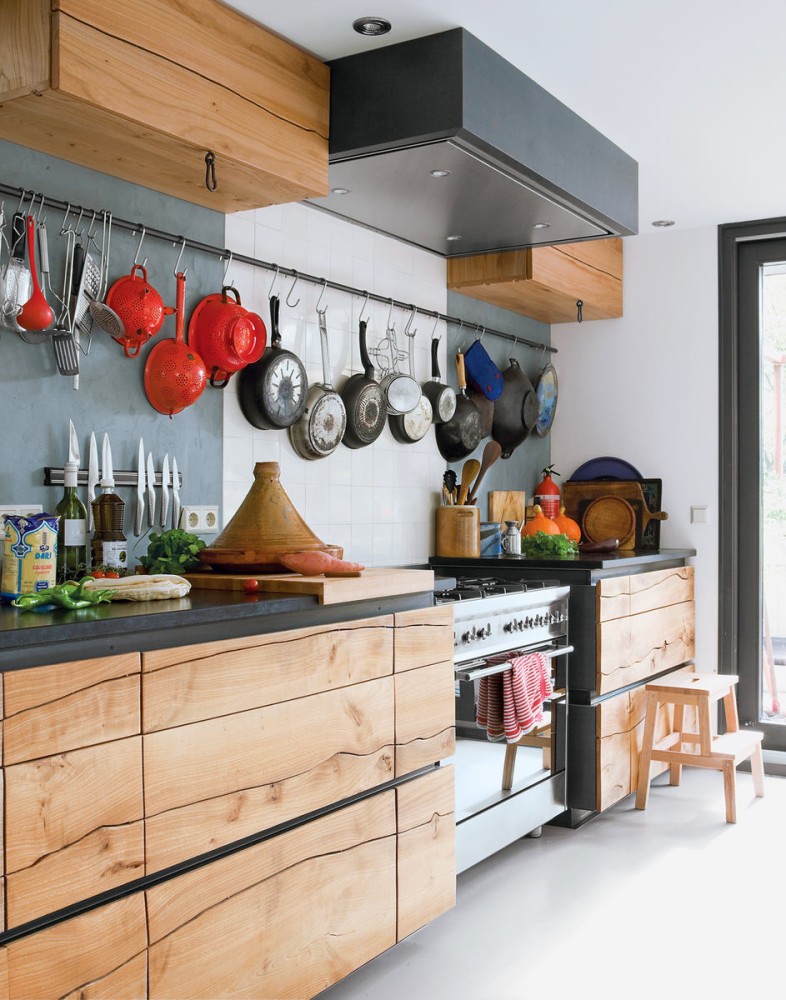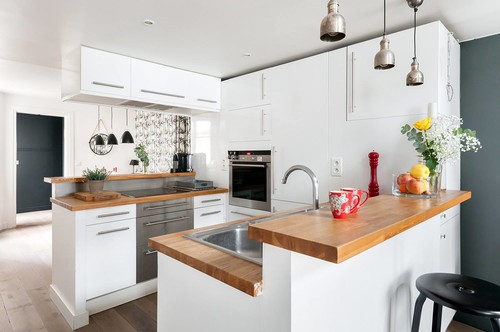Often, the heights of cabinets never crossed our minds. It was until one day when the carpenter actually asked “How tall are you guys?” when the family wanted the upper kitchen cabinets to go all the way up to the ceiling!
So, it got us thinking. How high is ridiculously high?
The standard height for upper kitchen cabinets is 18 inches above the stove. However, the number has been raised to 20 inches and higher to give households enough breathing space to work in. If it goes lower than 18 inches, households will discover that some of their appliances don’t fit underneath or it starts blocking everyone’s sight.
Here’s when you should raise your upper cabinets:
1. Raise it when the home chefs are tall
Those who are on the taller side see a different angle than the average eye line. Raising the cabinets also give the tall people in the house more elbow room on the counters to prepare meals.
2. When the faucet is tall or the sink is big
The current trend for faucets are the high-arching faucets inspired by restaurant kitchens because they are highly functional. Paired with a large and deep sink, it makes washing dishes easier and less messy. With higher cabinets, it will be easy to place big pots and pans in the sink.
3. When you already have a pantry nearby
You can raise the upper cabinets if you have a functional pantry wall nearby. However, be sure to balance the shelves size out by reducing the size of the upper cabinet. This is to create an open space-look in the kitchen.
4. When you want to show off your backsplash
Decorating the kitchen backsplash is a good way to create a focal point in the kitchen to make it stand out. Raising the upper cabinets gives households more space to design the backsplash and show it off.
5. If the cabinets are painted in a dark colour
Having dark upper cabinets higher will make the kitchen seem less squished. To counter the effects of dark colours in the room, have a brighter backsplash such as a white marble slab to create a pretty visual break.
6. If your backsplash is a mirrored one
Mirrors make the room feel and look larger so having a few more inches will make the room look spacious. Who wants a small mirror anyway?
7. When it’s a closed-in kitchen
An L-shaped or U-shaped kitchen can make the space feel tighter. To counteract this, have cabinets higher for some breathing room and open up the space.
8. When the hood fan needs to be hidden
Hood fans are designed to sit at a certain height above the counter and can disrupt the clean lines formed by the cabinets nearby. To keep it uniform, install the cabinets at the same height as the hood fan.
9. If you decide to hang utensils below the cabinets
It just looks better if the cabinets are raised to accommodate the utensils hanging below. To gauge how high to install the bar and cabinet, measure the longest tool you plan to hang up, add 3 to 4 inches for the hang bar and use that measurement for the height of the upper cabinet.
10. When there are cabinets above the island
Again, hanging cabinets at the standard height from a kitchen island make the view of the kitchen look narrower. Hanging cabinets 48 to 54 inches above the counter will give households a better and unobstructed view.
Feature images from Pinterest



