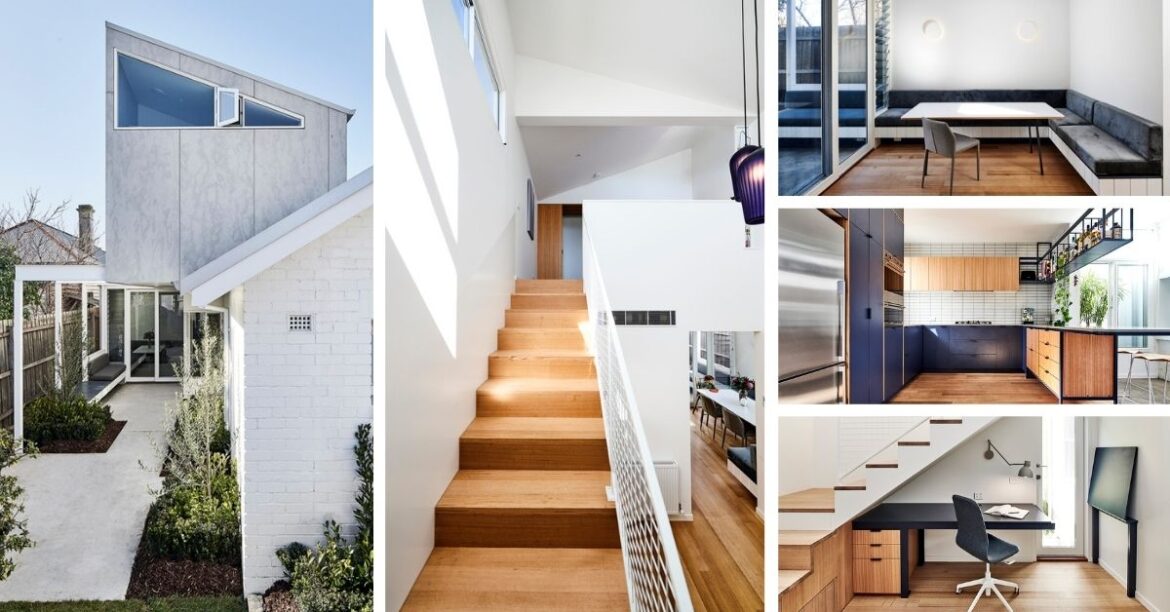Sometimes the most unexpected buildings can be incorporated into a comfy and gorgeous house, just like this one. Here, a 125-year-old brick dairy has been integrated into the house to keep its character. This vintage dairy was constructed in 1894 and is actually older than the residence itself and Dan Gayfer Design wanted to keep this structure. It became the Dairy House, a unique home that has a beautiful old dairy that complements its look.
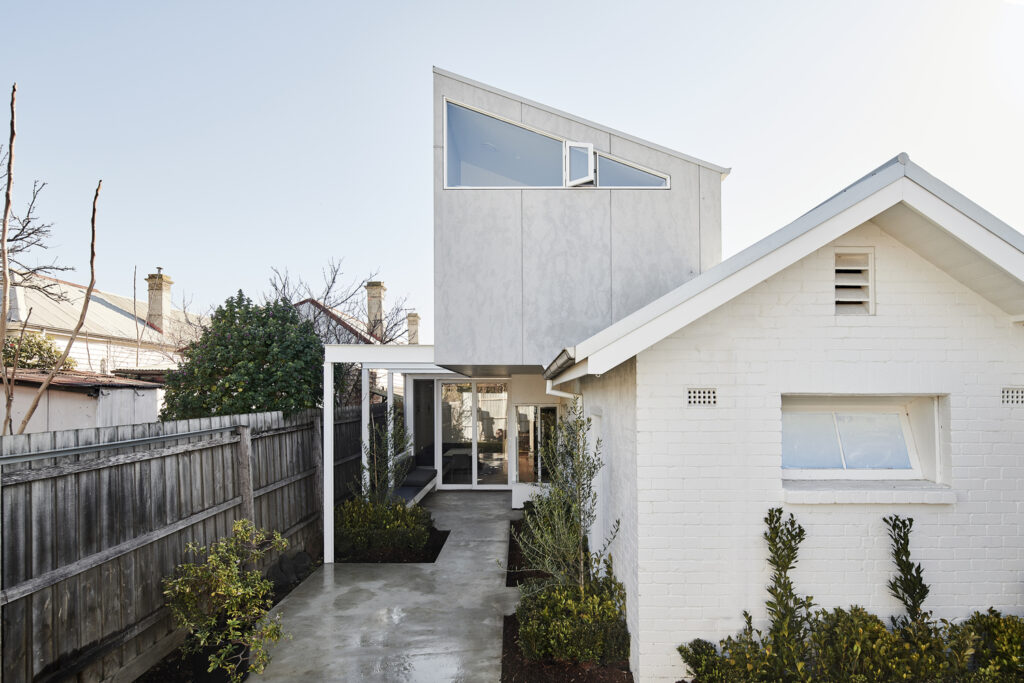
Dairy:
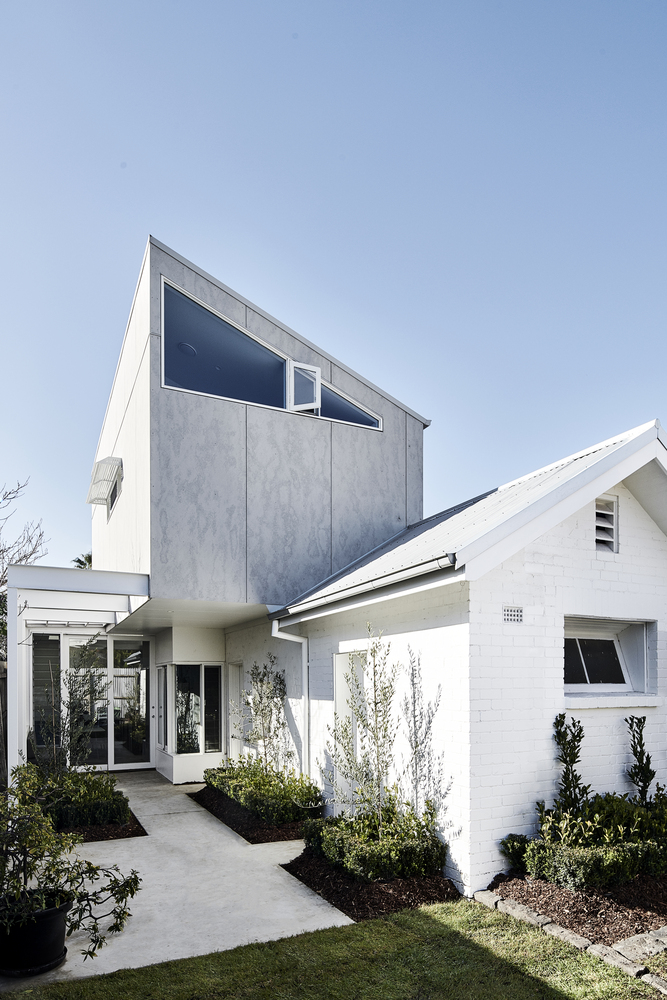
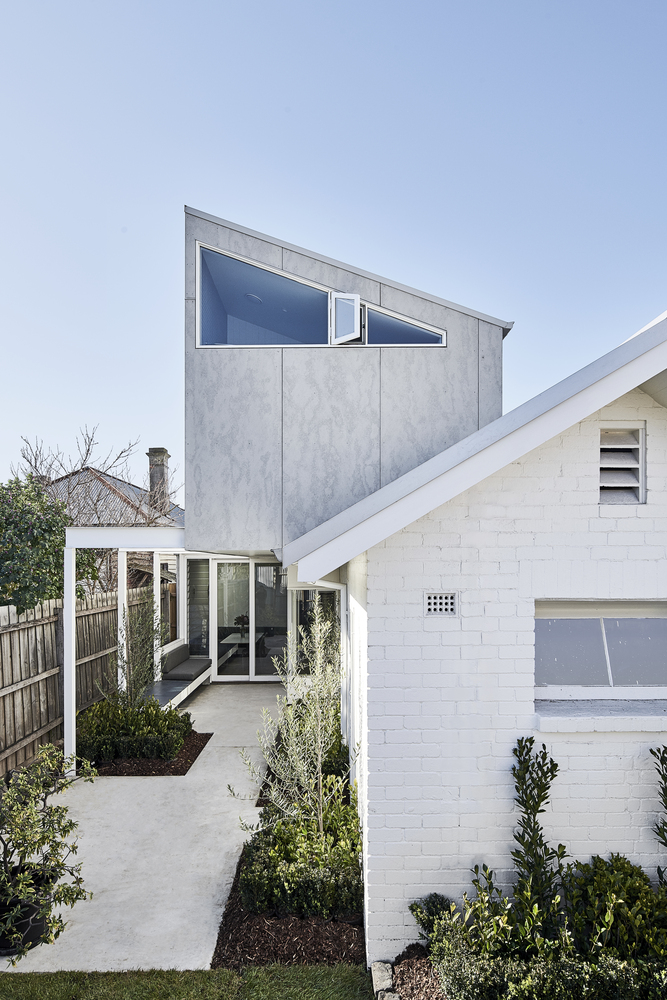
This dairy was actually built in 1894 before the house was built which is why the design team decided to preserve it. They were inspired by the dairy and worked out a design that would make it functional. The dairy was turned into a functional music studio as one of the owners is a professional musician who would use it for work. This was achieved with the addition of some unique structures, elements, details, and spaces to bring the old with the new together.
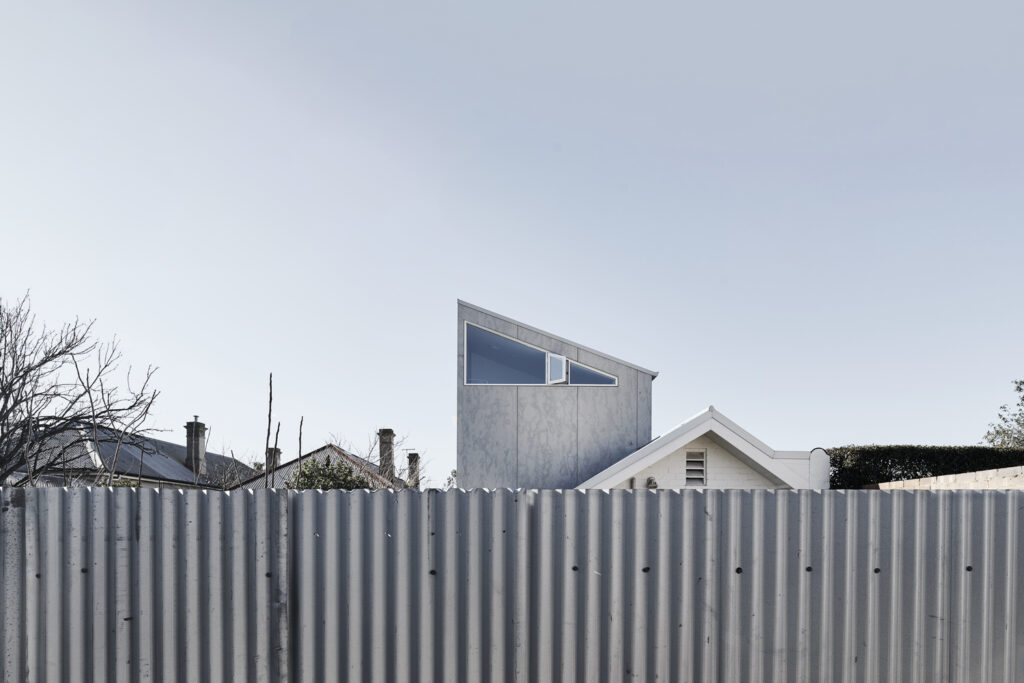
After all, this type of dairy is very rare these days and brings a certain old-world atmosphere to the home. It gives an air of history to the property and neighbourhood where it is located. The juxtaposition of this retro building and the surrounding spaces manages to highlight the dairy’s charming features and also to blend in well with the new residence. This adds some character to the house and keeps it from looking boring.
House Layout:
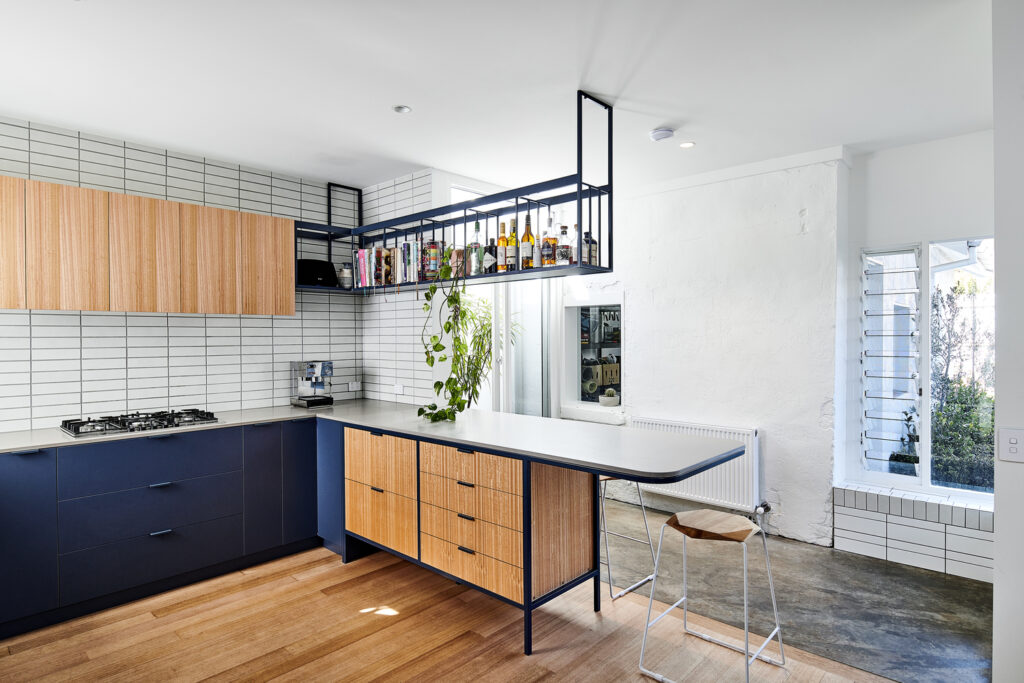
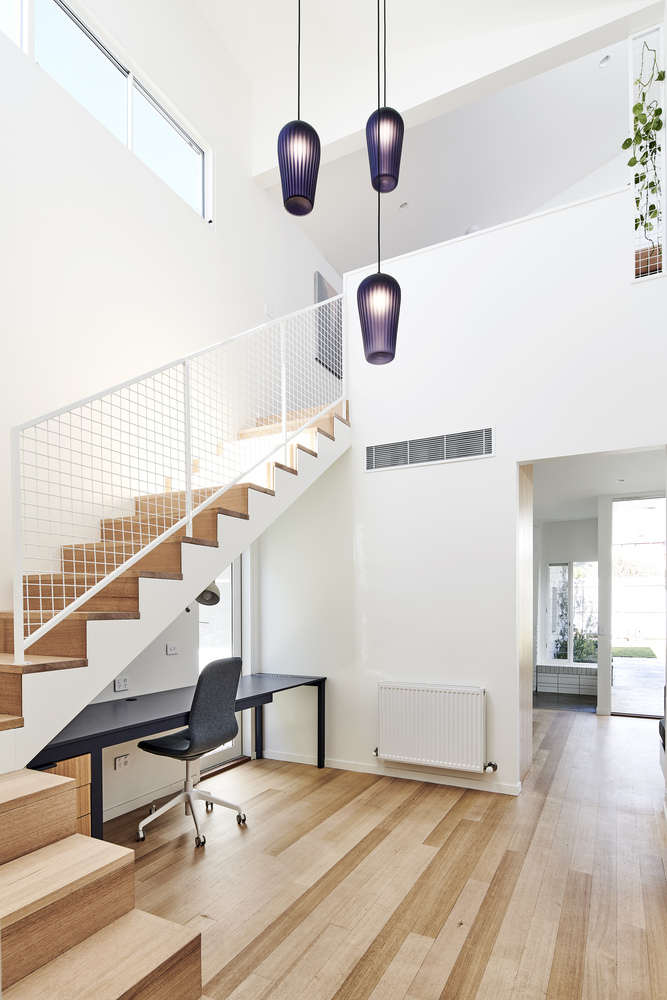
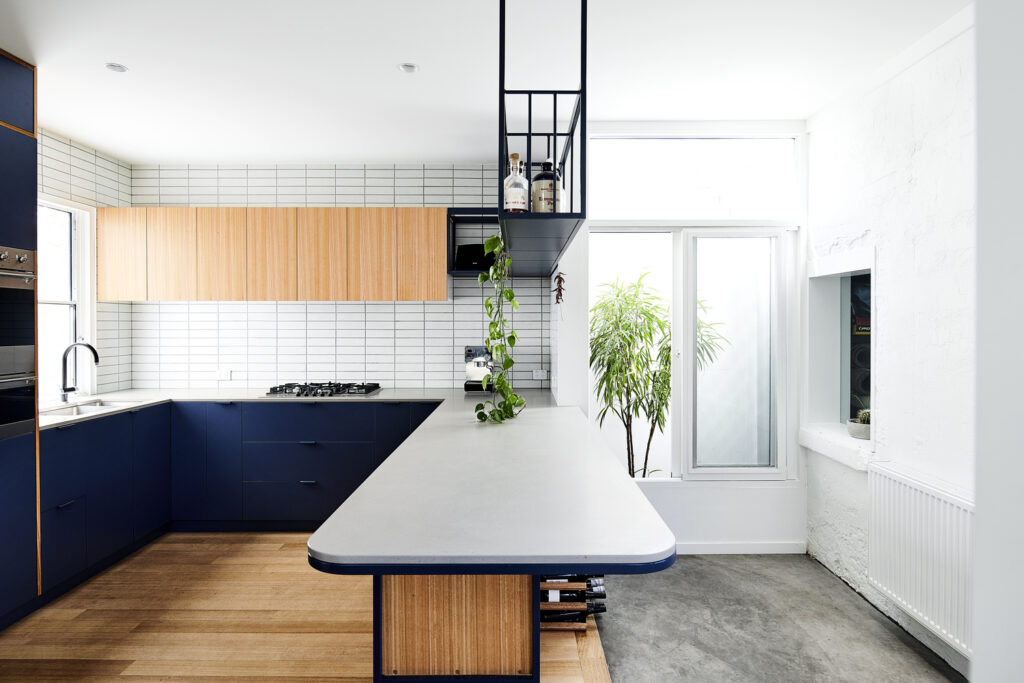
There is also a new first floor that is supported by the vintage dairy structure; and this level has some structural steel that extends beyond the building to create an outdoor terrace below. The original facade of the dairy is maintained to give a charming, homey look to the entire building’s architecture.
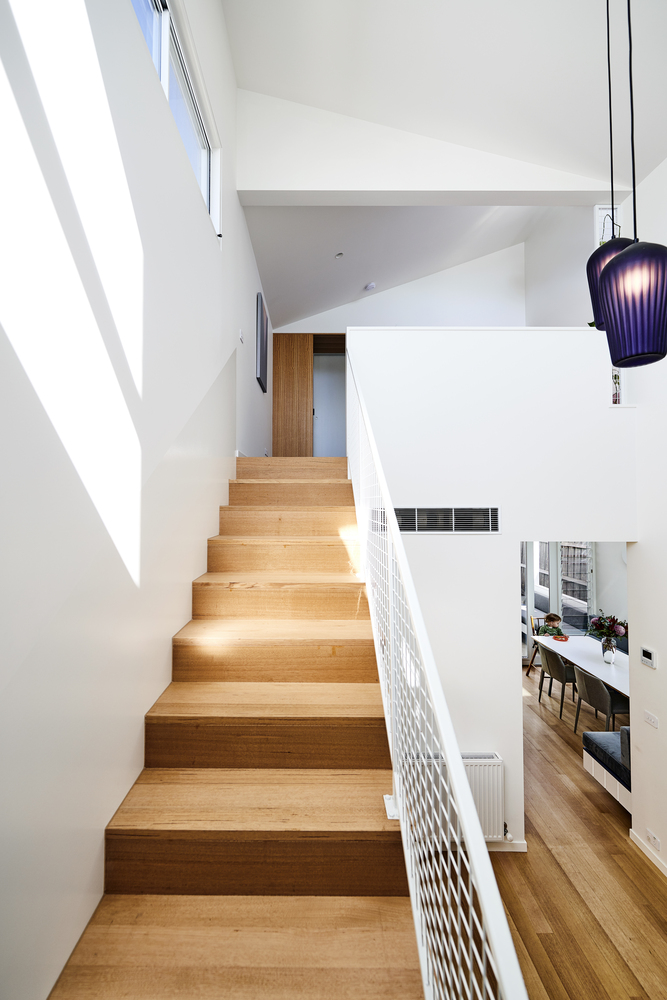
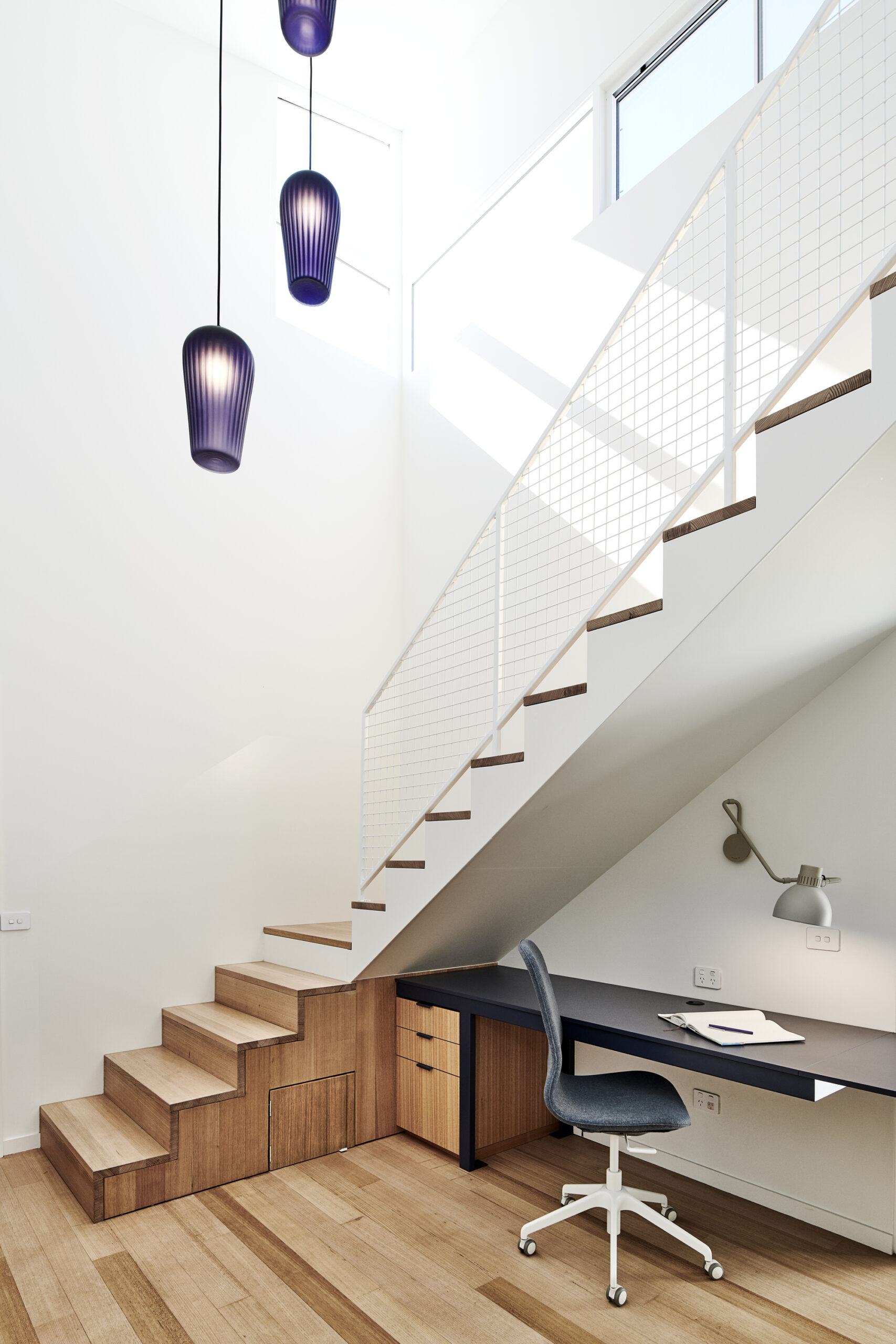
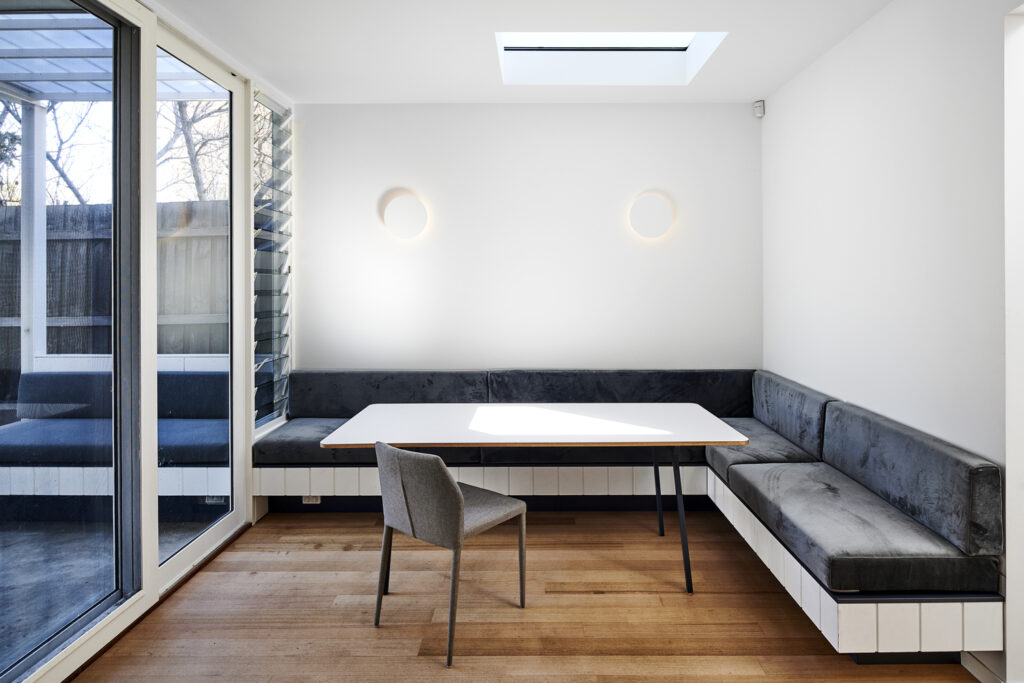
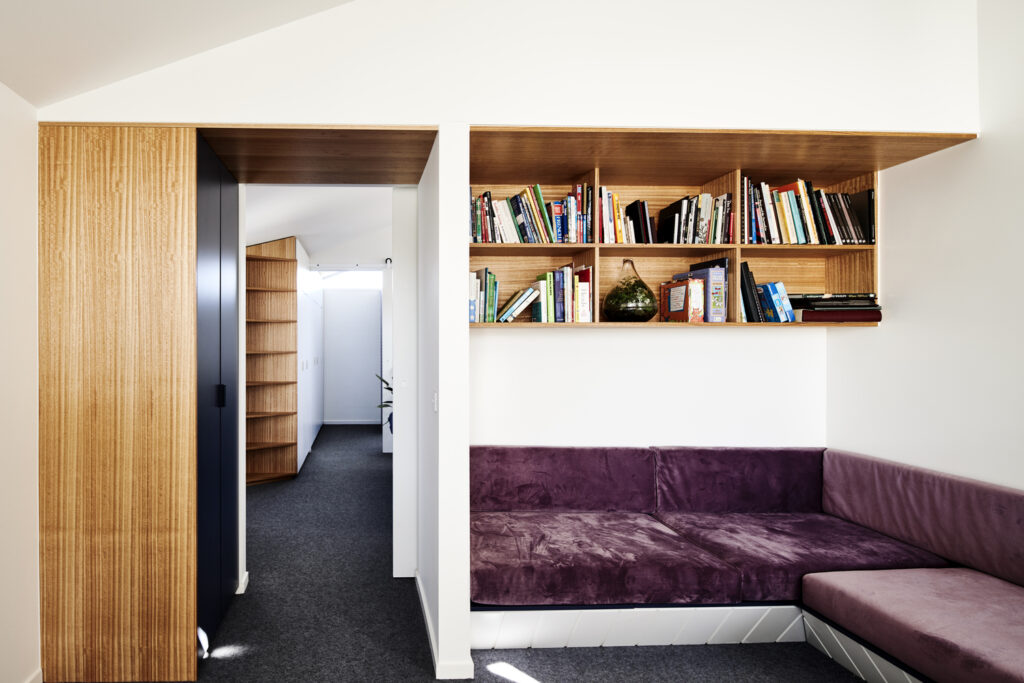
Since both owners worked from home often; the design team wanted to ensure that they would have their own private spaces. The open plan space that is so popular these days was scrapped; and the architects decided to separate the everyday living spaces instead. The separation begins in the stair void; with corridors leading to the living room, study corner, dining area, music studio and also to the upper floor.
All images are taken from Dan Gayfer Design unless otherwise stated.


