Located in the heart of Bulimba near the serene Brisbane River, just a few moments away from the city’s central business district is an exceptional interpretation of the traditional Queenslander, in a modern format.
Designed to offer its residents the complete experience of a riverside lifestyle, this newly renovated house is the epitome of comfort and luxury.
The facade is an extension of the white picket fence, forming a screen of white slats in front of the main structure. Its varying geometries offer a sense of grandeur as soon as someone walks through the gates.
Project: 22 Banya Street
Location: Australia
Exterior Area:
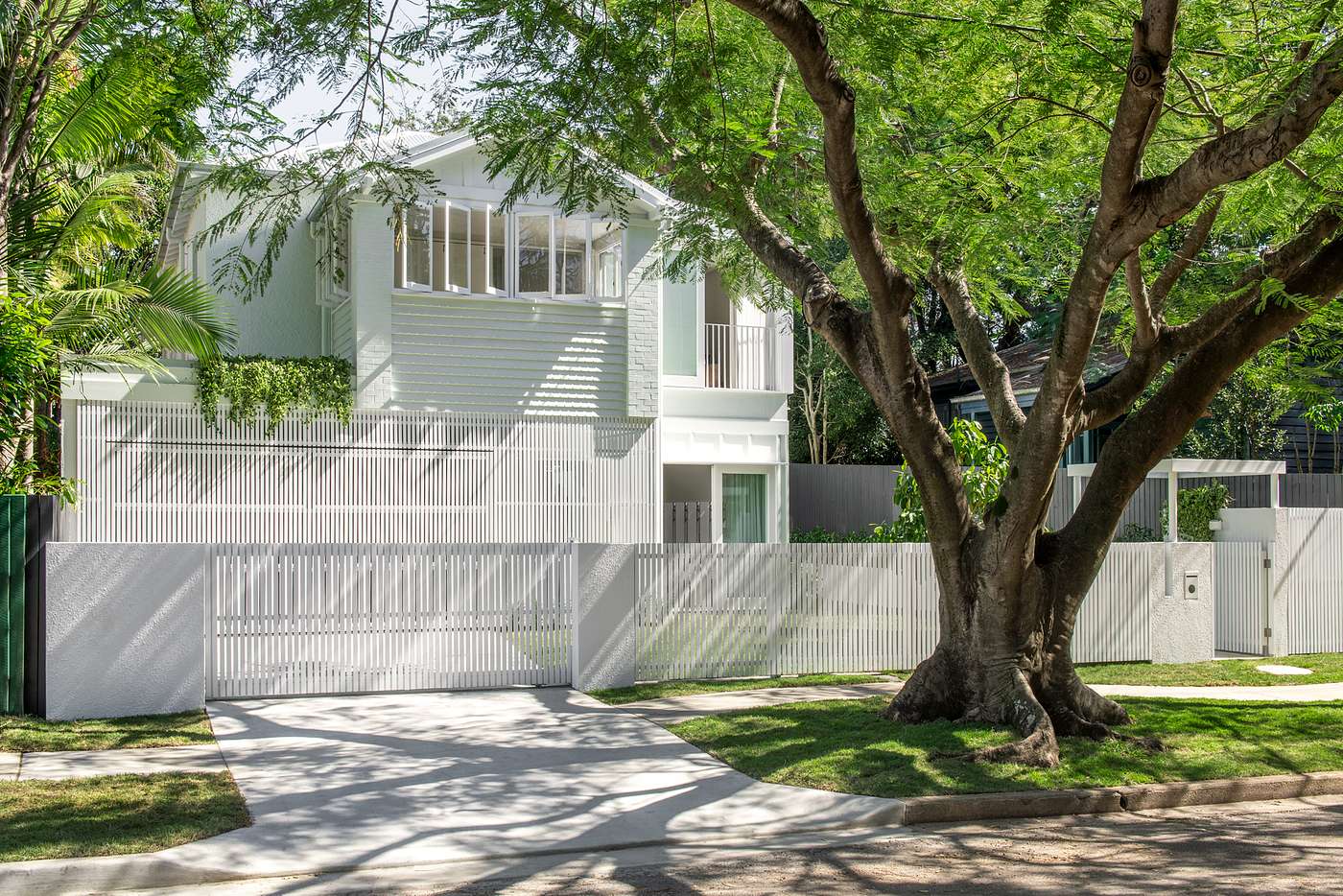

The facade is an extension of the white picket fence, forming a screen of white slats in front of the main structure. Its varying geometries offer a sense of grandeur as soon as someone walks through the gates.
The white theme of the facade creates the perfect background for the trees and plants that grace the front yard and terrace garden.
Interior Area:

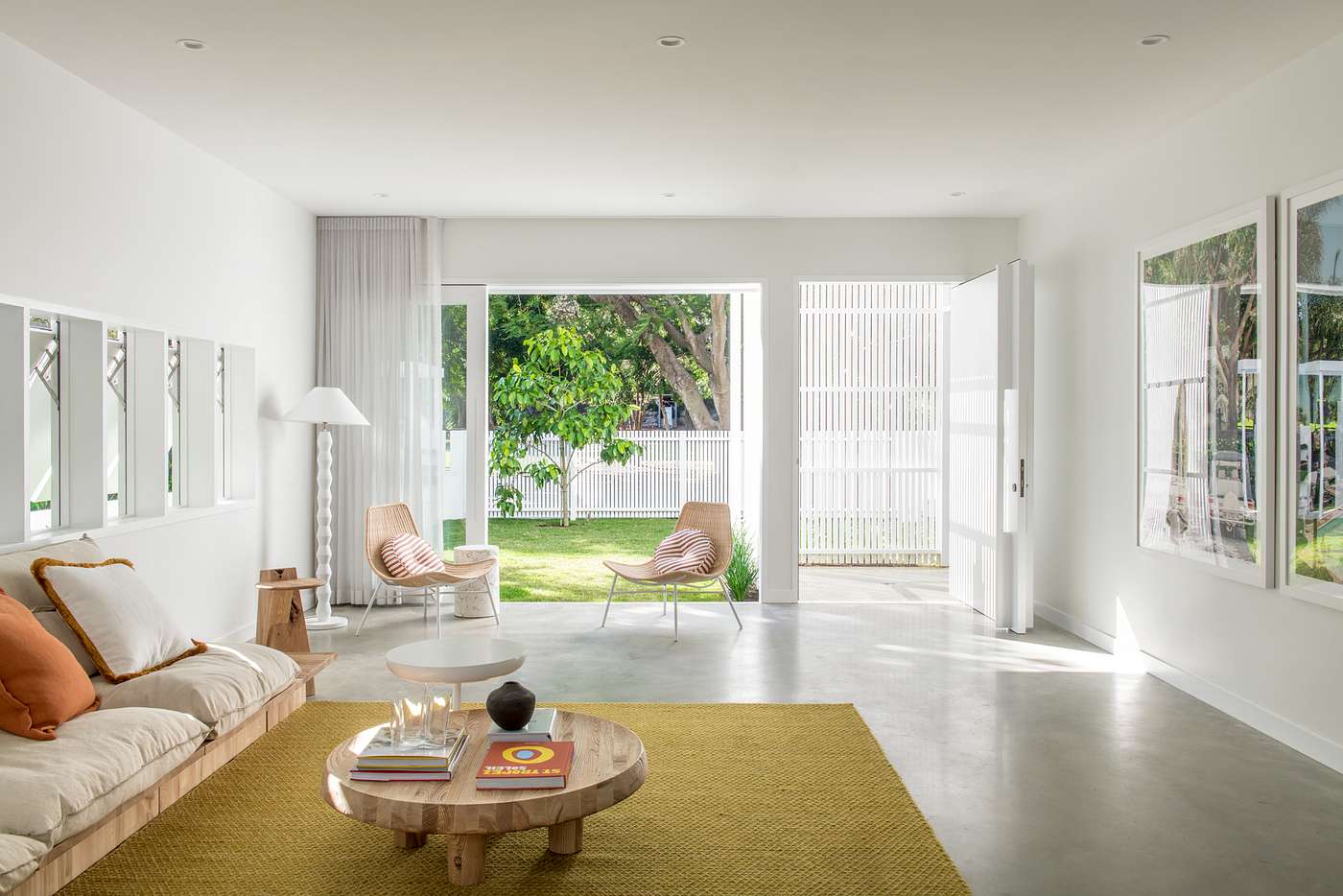
The main entrance to the house is flanked by an open-to-sky courtyard and a spacious sunken living room. The living room, dining area, and kitchen on the ground floor merge seamlessly with alfresco spaces.
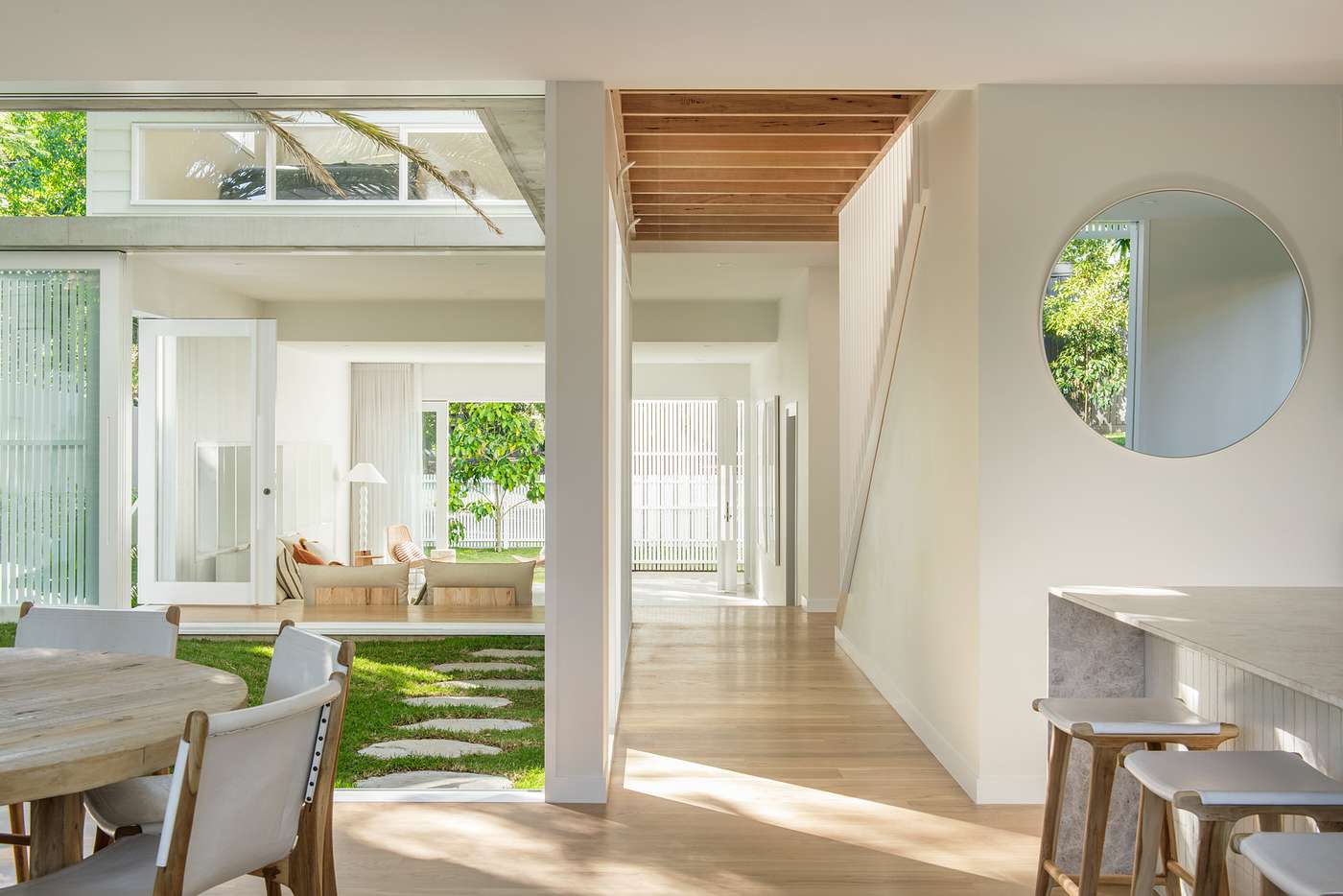
Light and fresh air cascade into the living room through the floor-to-ceiling foldable glazings that unite the space with the front garden on occasion and the indoor courtyard where a palm tree stands tall, amongst lush greenery.
Smaller apertures punctuate the stark white walls to offer mesmerising views of the lush greenery around the home, at different levels so that the residents can enjoy the scenes while sitting down as well.
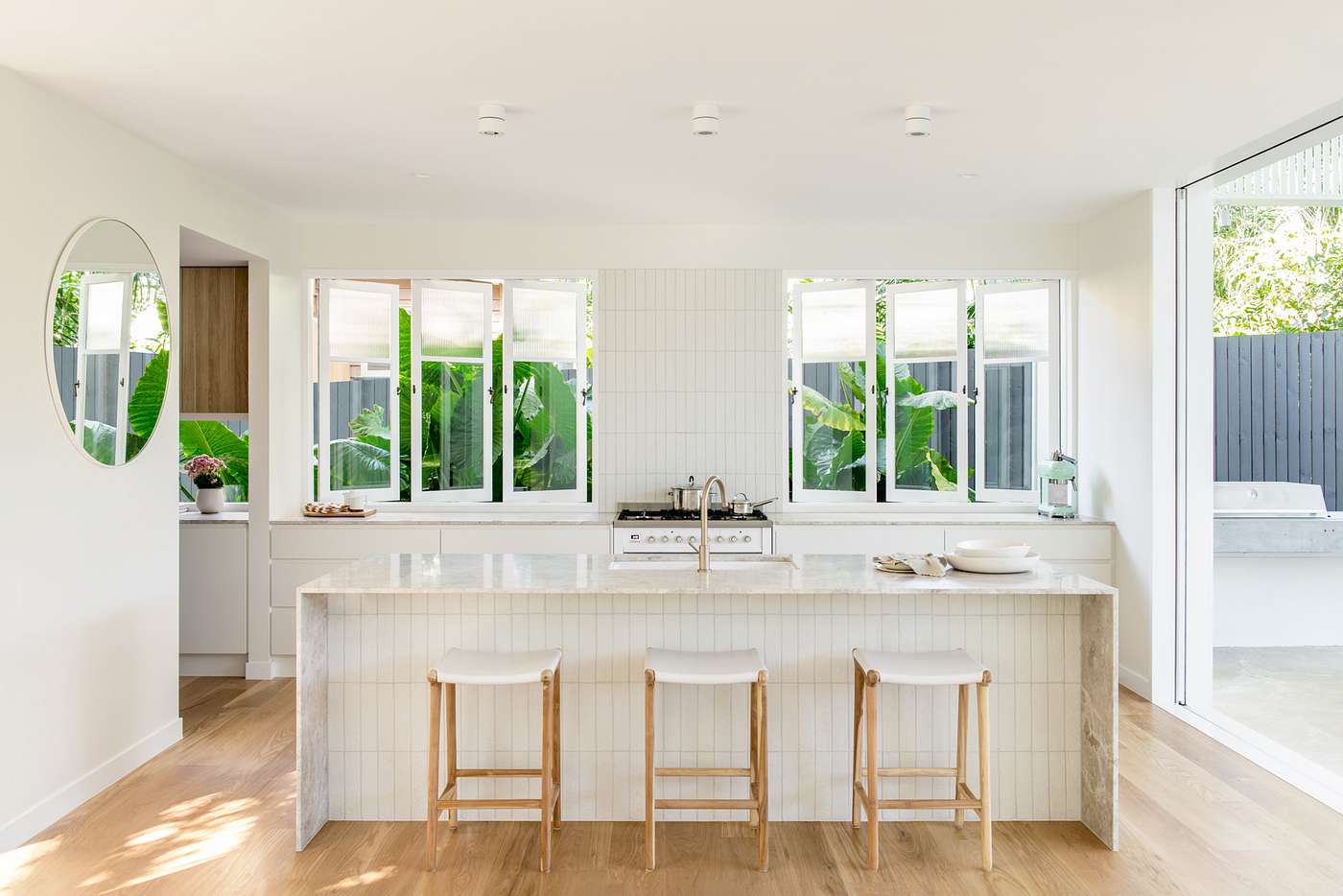

Beyond the indoor courtyard, are the dining area and kitchen that have been laid in an open floor plan. The spacious, gallery-style gourmet kitchen has been fitted with high-end appliances and also has a huge butler’s pantry.
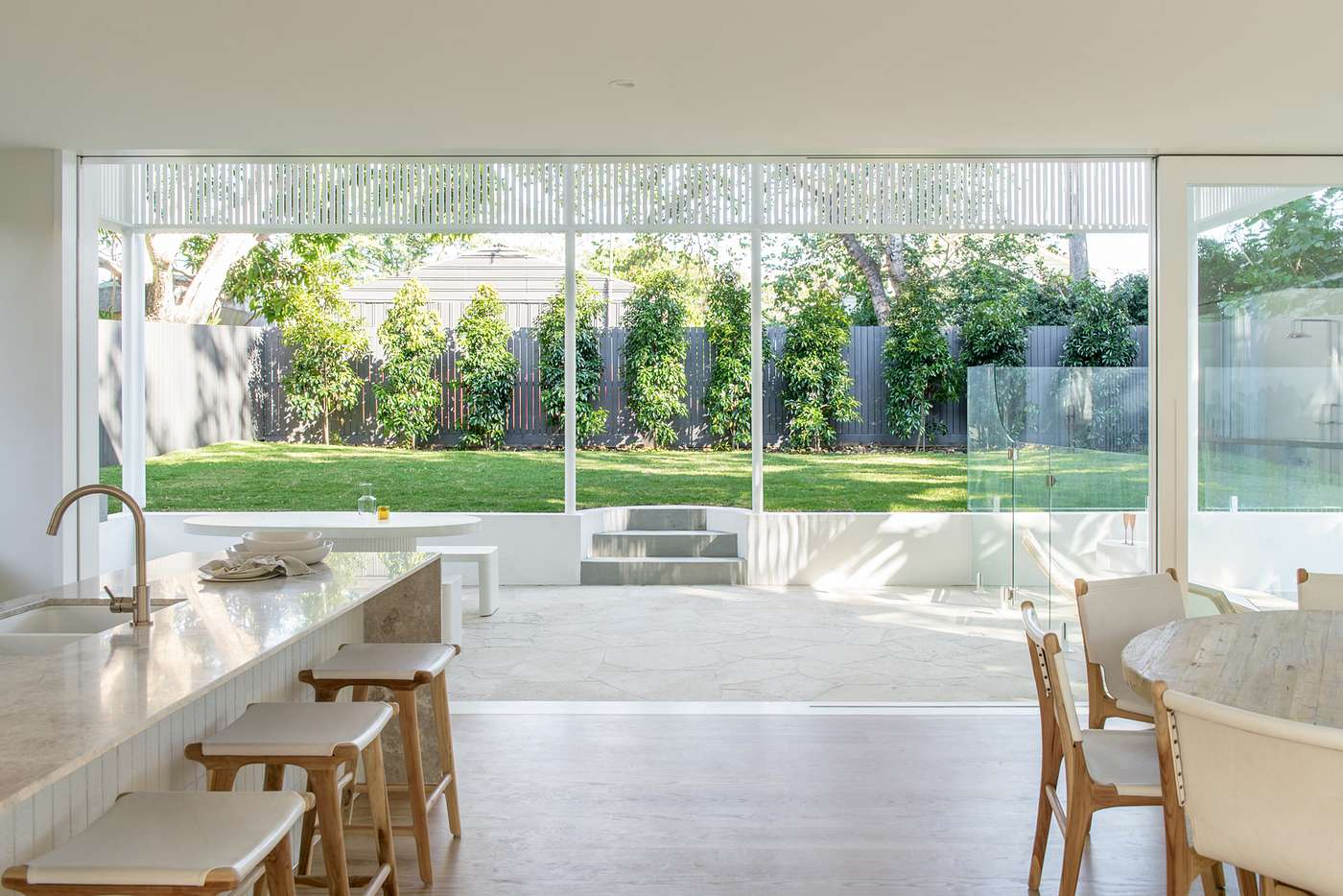
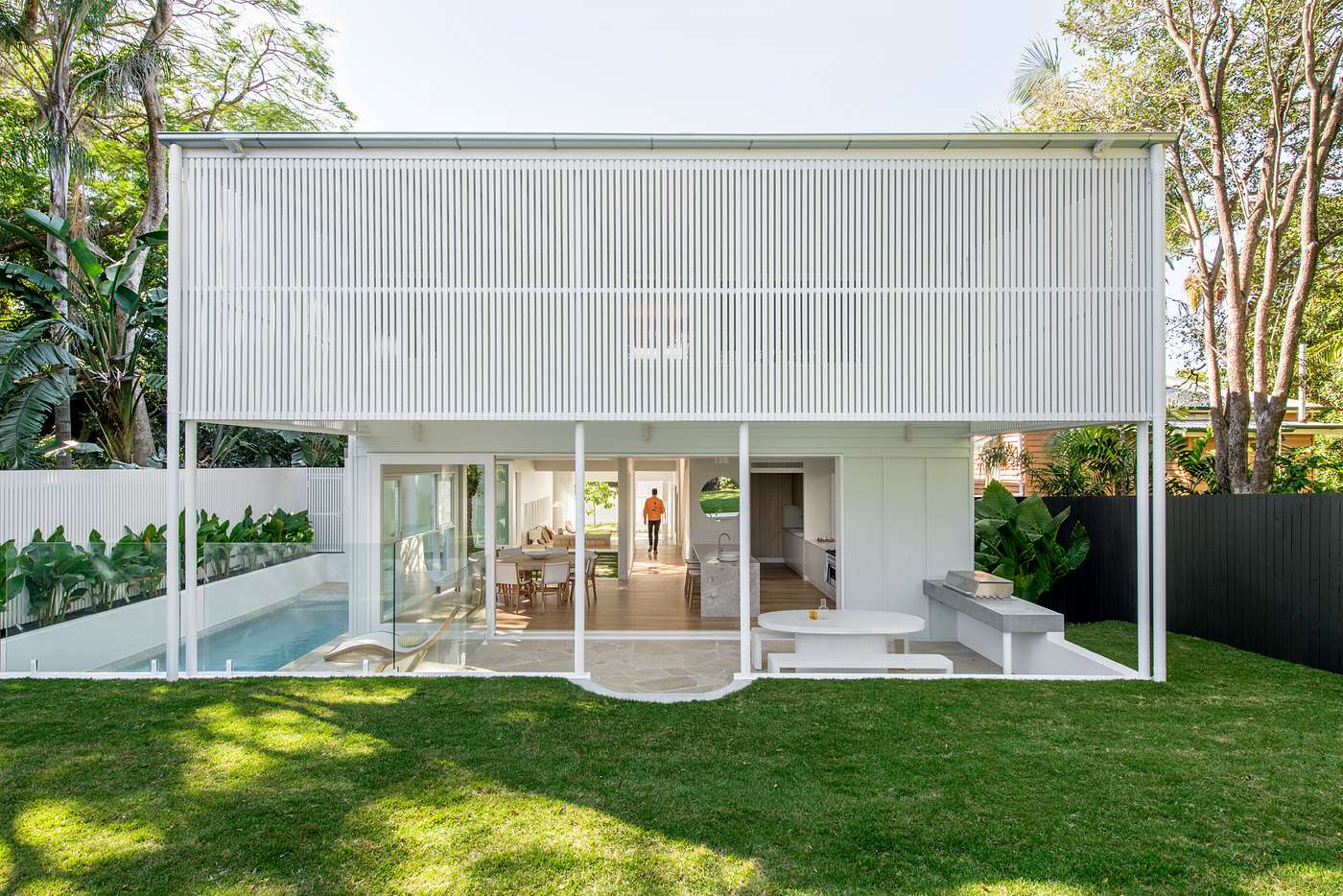
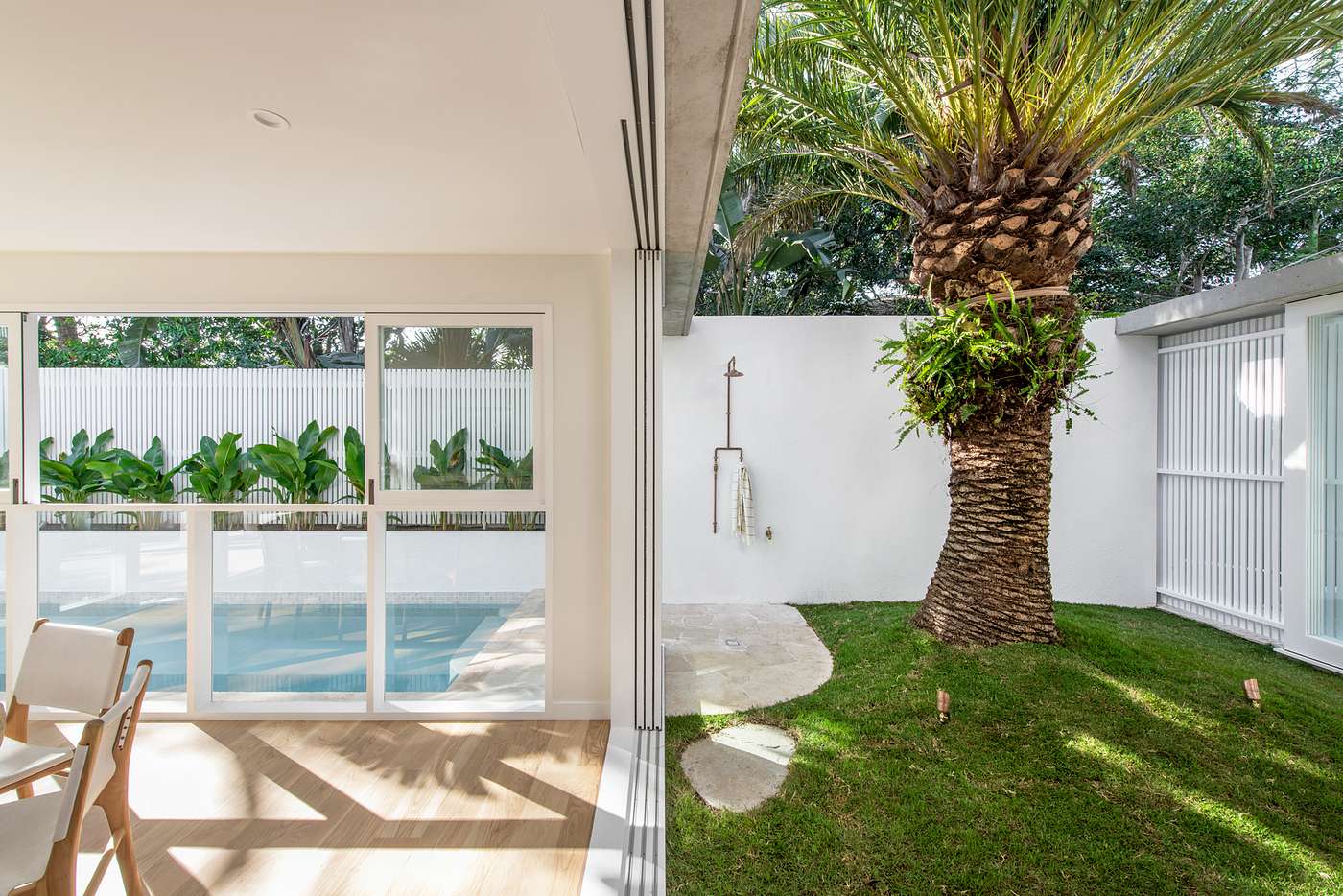
The series of French windows in the kitchen allows the outdoor entertainment area to serve as its extension, for family gatherings or barbecue parties.
Next to the outdoor entertainment area, is a rectangular swimming pull, and it forms a major attraction of the house, with its soaring roof that adds a dramatic flair to the home.
There is also an oversized guest bedroom downstairs which follows the same neutral, earthy palette of warm grey, brown wood, and white.
Upper Floor Area:

On the first floor, four more bedrooms follow the same theme as the guest bedroom downstairs. All of the luxuriously proportioned bedrooms have splendid views of either the courtyard present below or the back yard.
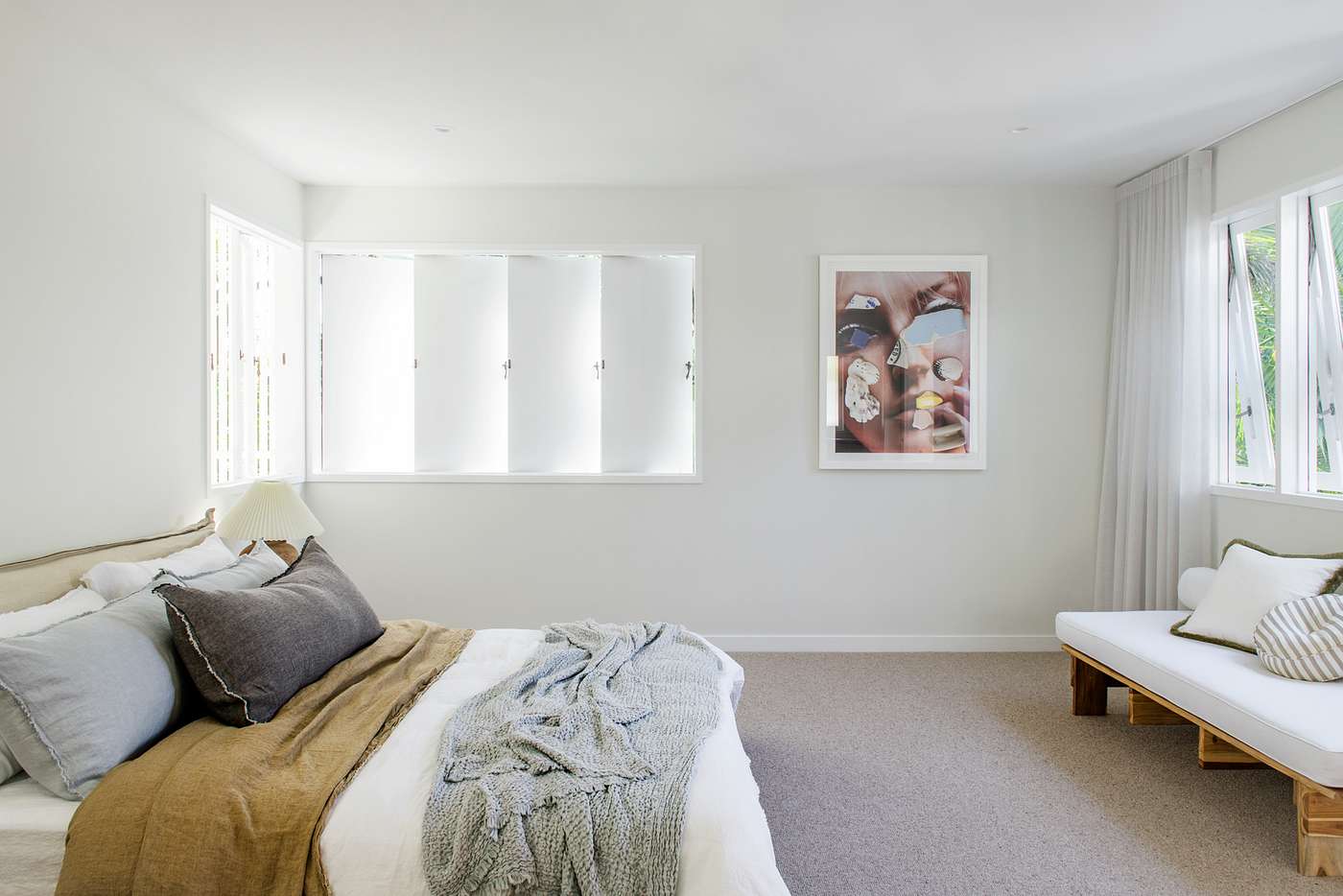
The deluxe master bedroom is complete with an immaculate ensuite, an attached bathroom, and a walk-in closet. All the bedrooms have carpeted flooring, to add a textural element of comfort to them, as opposed to the hardwood flooring in the other spaces of the house.
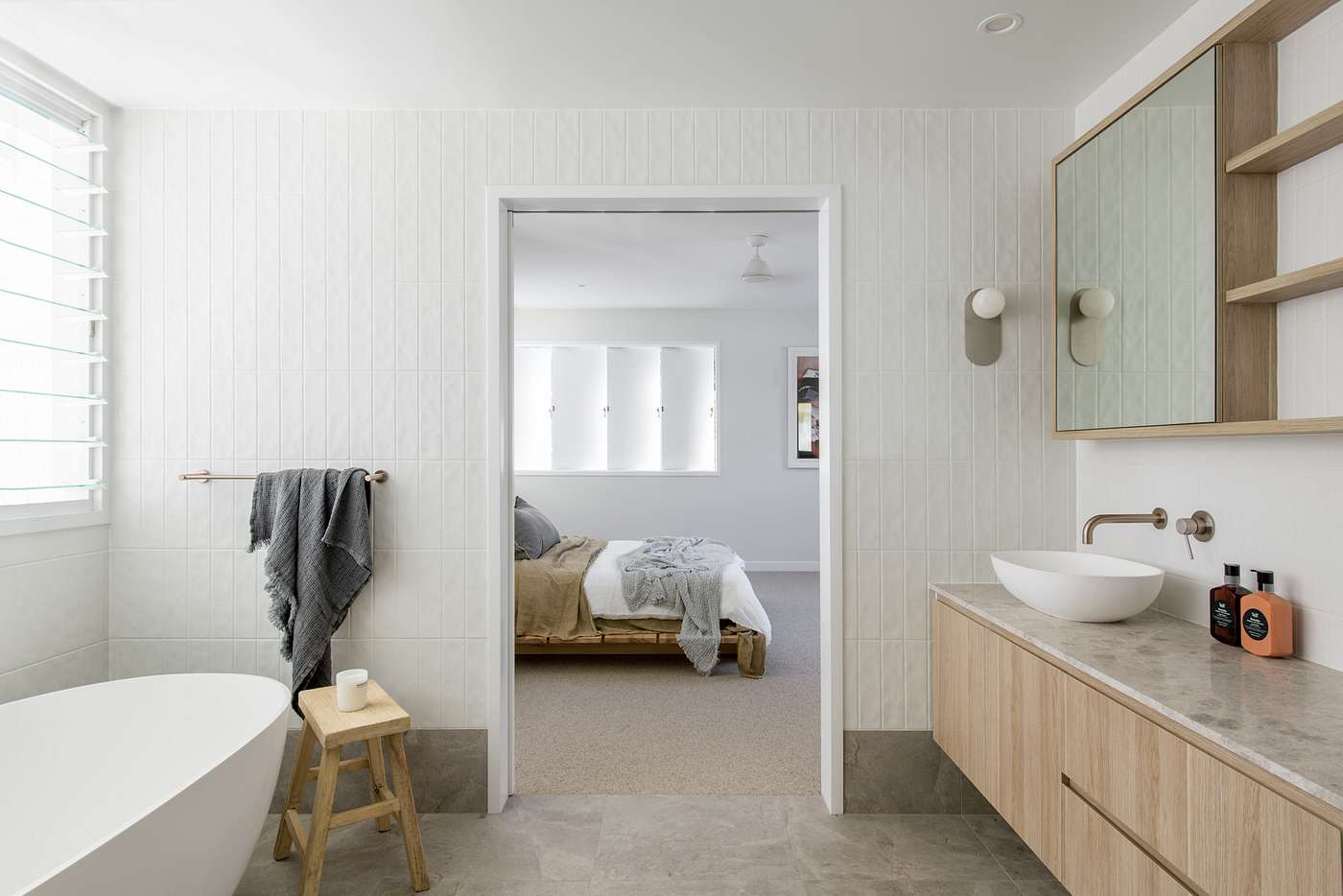

There is also a study cum office present on this floor that faces the front yard for a calming work environment. The home is a decadent blend of simplicity that exudes luxury through strategic spatial configurations and attention to detail.
It offers the true essence of how a traditional Queenslander would live, in a modern setting; in a home that is luxurious, but still prioritises functionality over mere aesthetics.
All images are taken from 22 Banya Street unless otherwise stated.
Interested for more amazing house designs? Check out our collection of house design articles now.



