To optimise the available area on the compact site, and incorporate plenty of breathing spaces, while catering to the family needs the architects conceived a single-store home.
In terms of massing, a gable roof was selected to add some volume to the house on the inside, make it feel more inviting, and ensure cross-ventilation.
Right from the compound wall that demarcates the house, eco-friendly design elements that contribute to a cooler micro-climate have been selected.
The compound wall and front facade of the house feature a lattice of hollow terracotta bricks that facilitate cross-ventilation, shading, and privacy.
Project: PS Home
Location: Indonesia
Exterior Area:
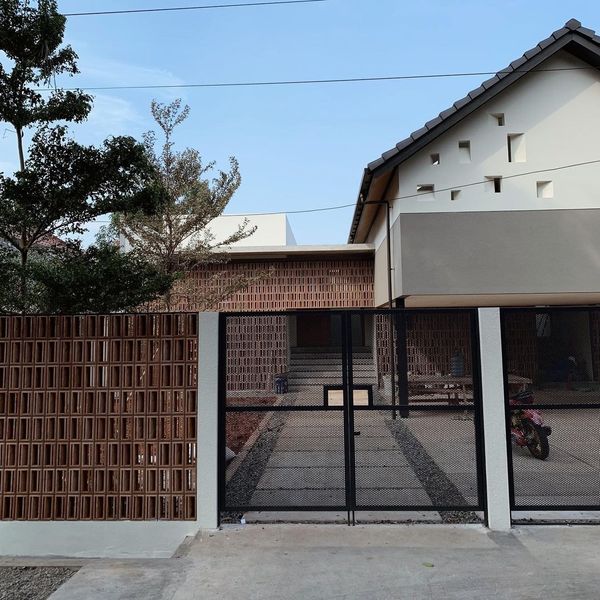
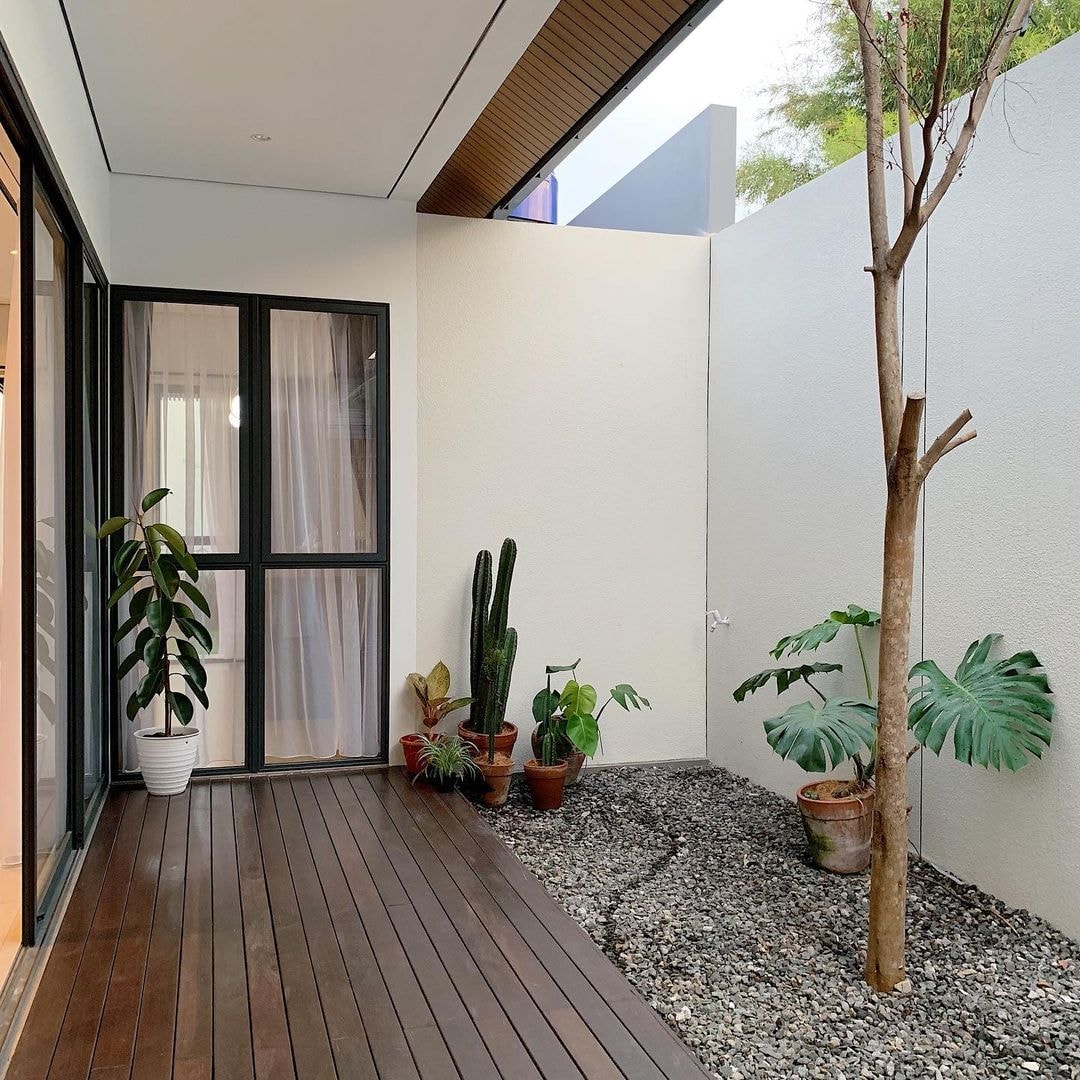
Some rectangular, angled skylight puncture the top-left side of the front facade and pour in diffused natural light into the home.
The main entrance of the house leads into the dining room and kitchen, through a corner courtyard, as is typical for the houses in the region.
Interior Area:
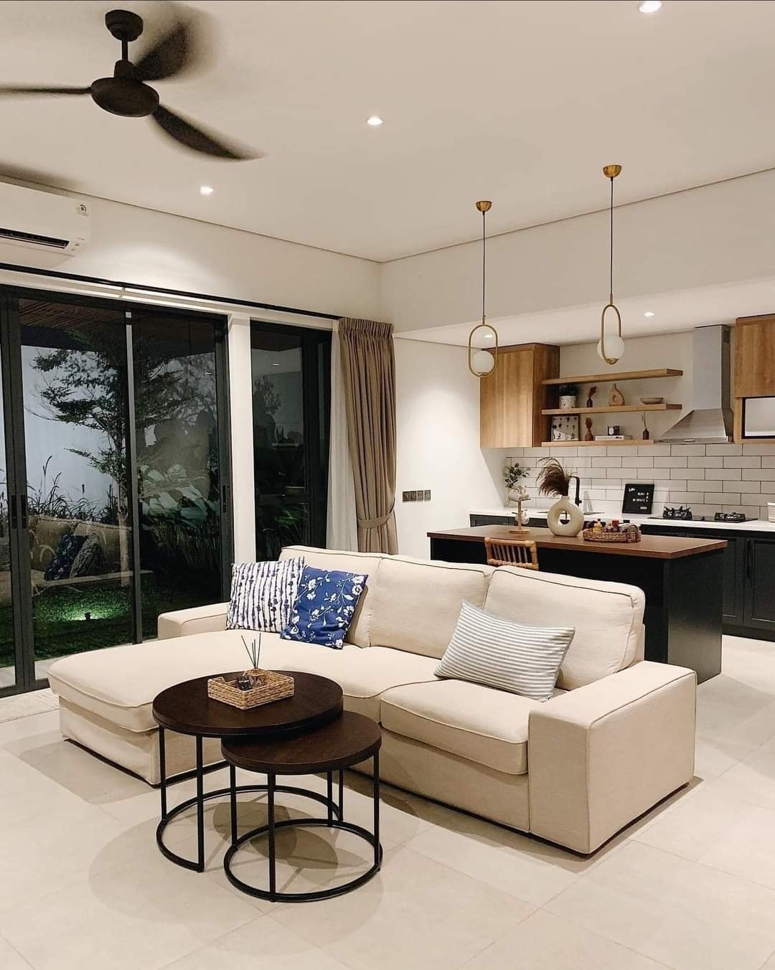
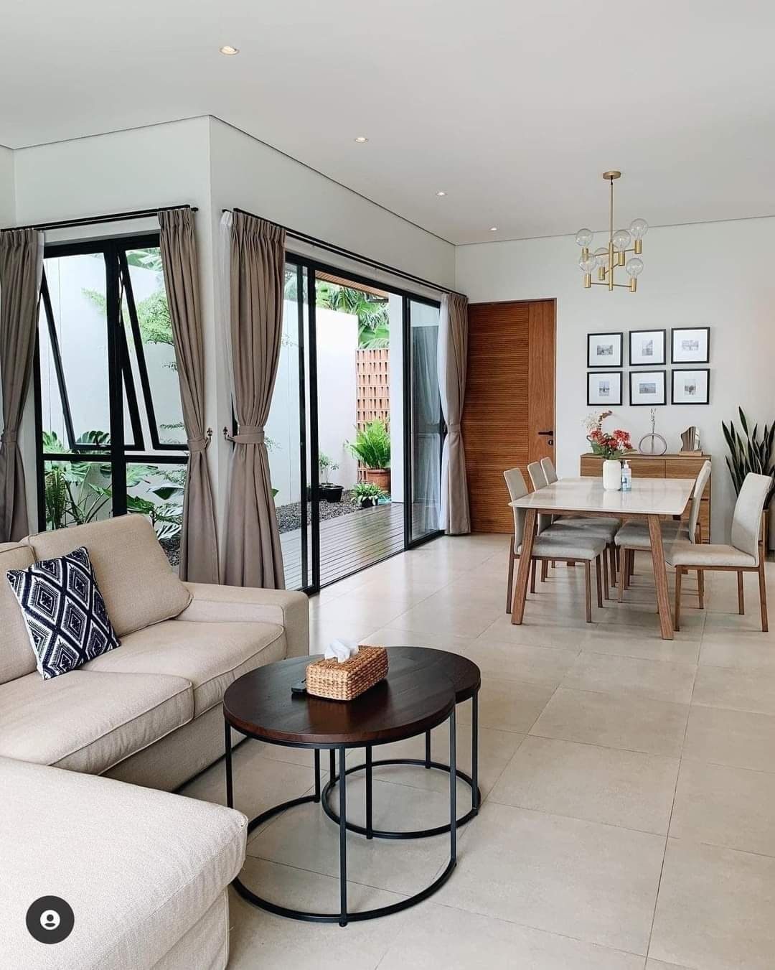
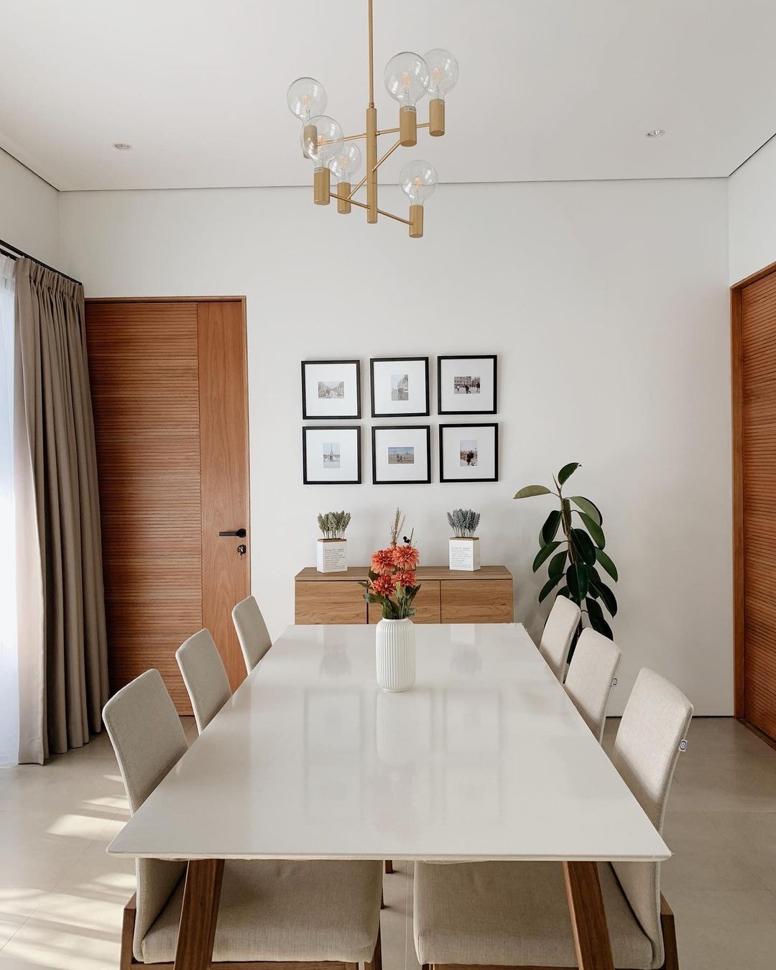
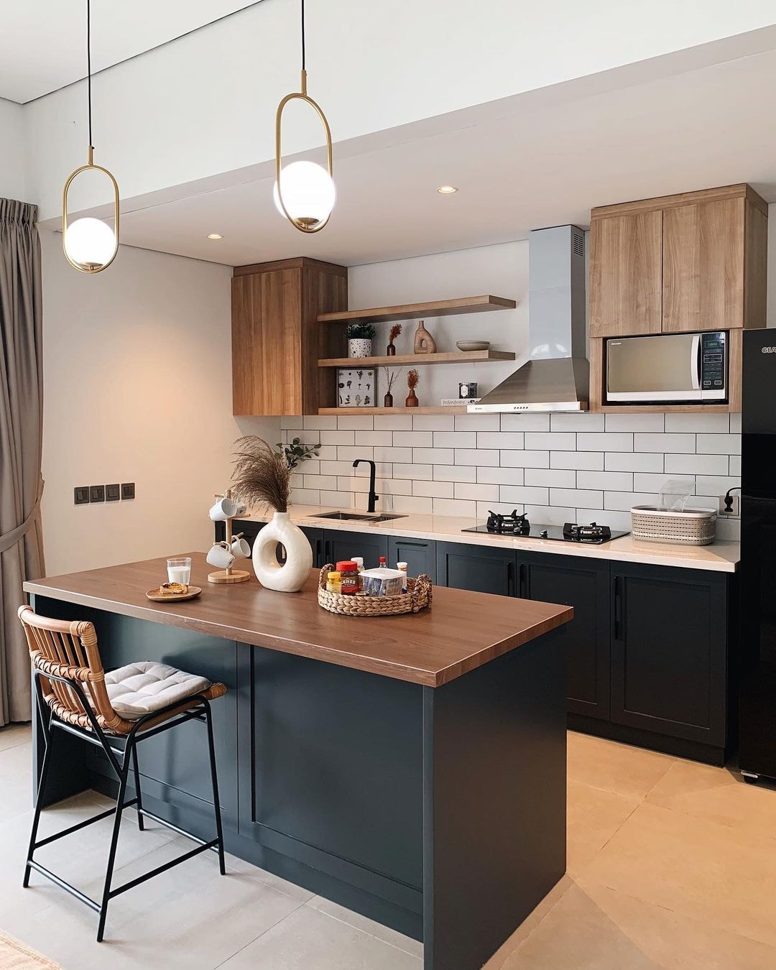
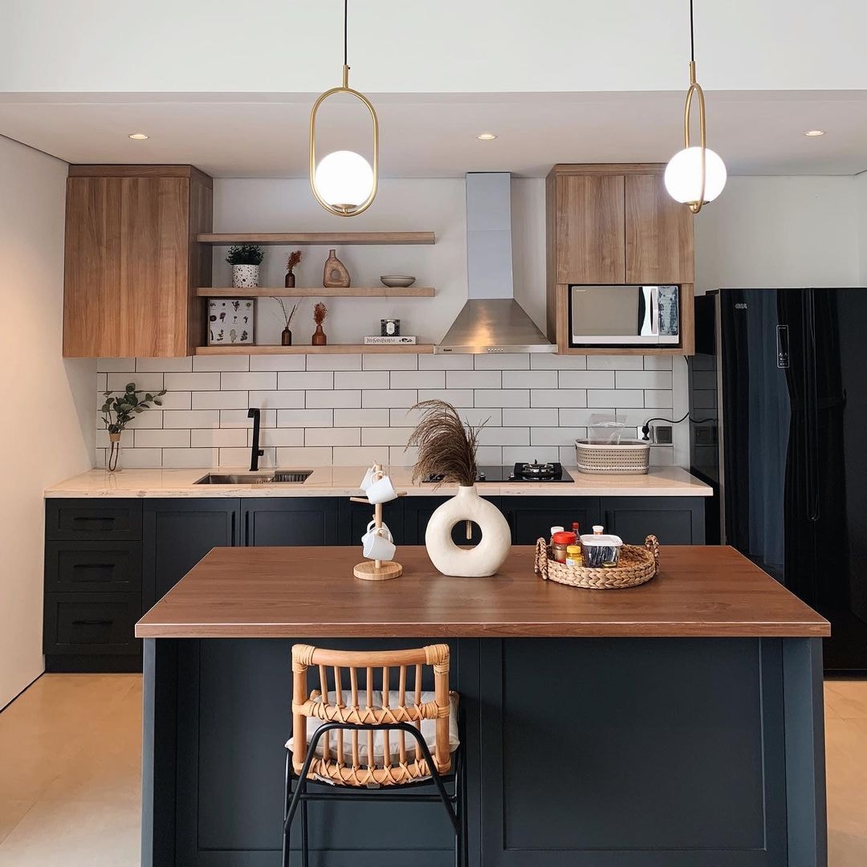
The living, dining, and kitchen have been laid out in an L-shaped open floor plan. A neutral color palette of white, warm gray, and brown, has been chosen for the interiors.
The kitchen has hints of charcoal black in the form of cabinets that are paired with a darker wood, to mark a difference in activities.
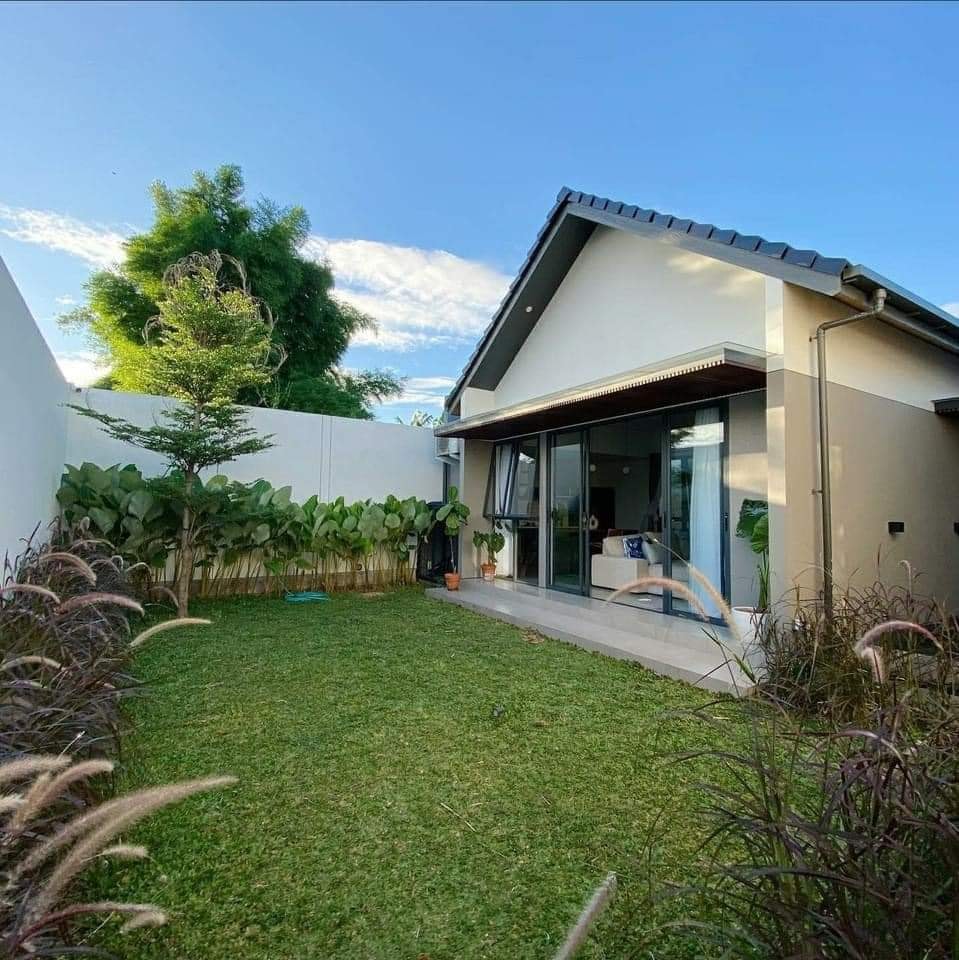
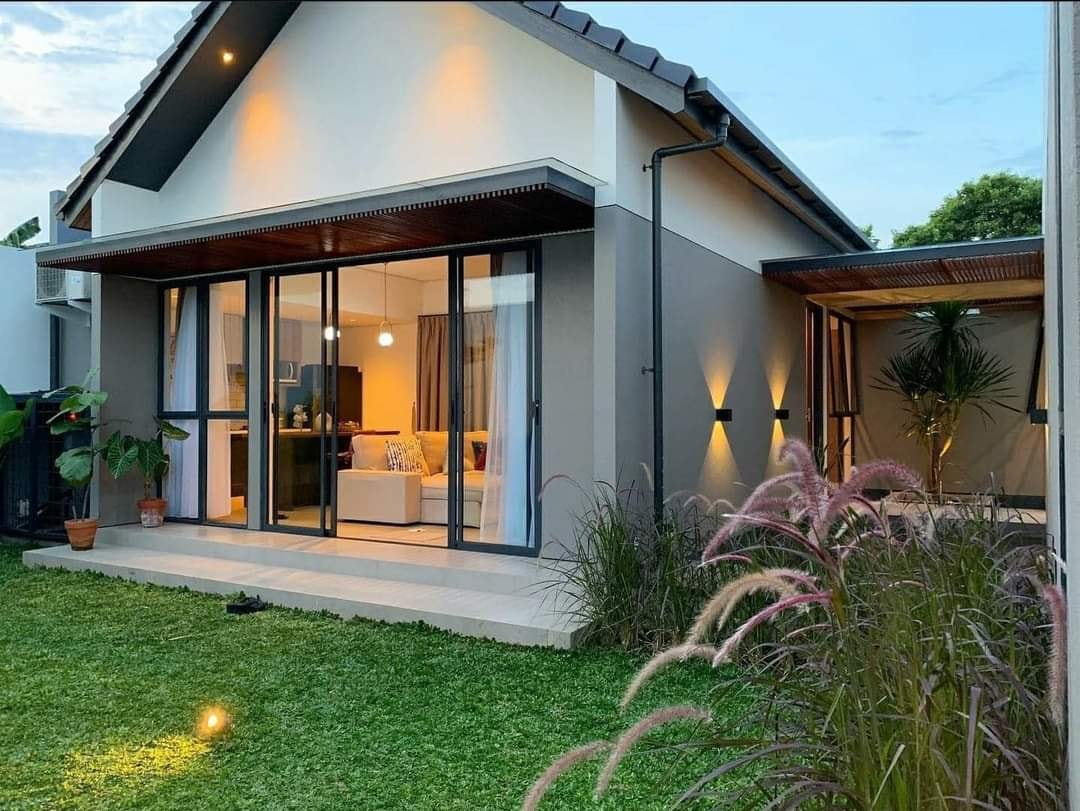
The residents can sit on the wooden deck right outside the dining area, and contemplate in the quiet nook. The space is not covered and fills the common areas with ample light and ventilation through French windows.
A portion of the living room opens out into this courtyard as well through openable windows. A spacious backyard that’s hidden from the neighbouring houses and the street with a high wall, can also be accessed from here.
The wall has been painted white to serve as the perfect backdrop for the green trees and grass that dot the yard. Here, the family can host a barbecue over the weekends for friends and relatives, or spend some time engaging in fun activities together.
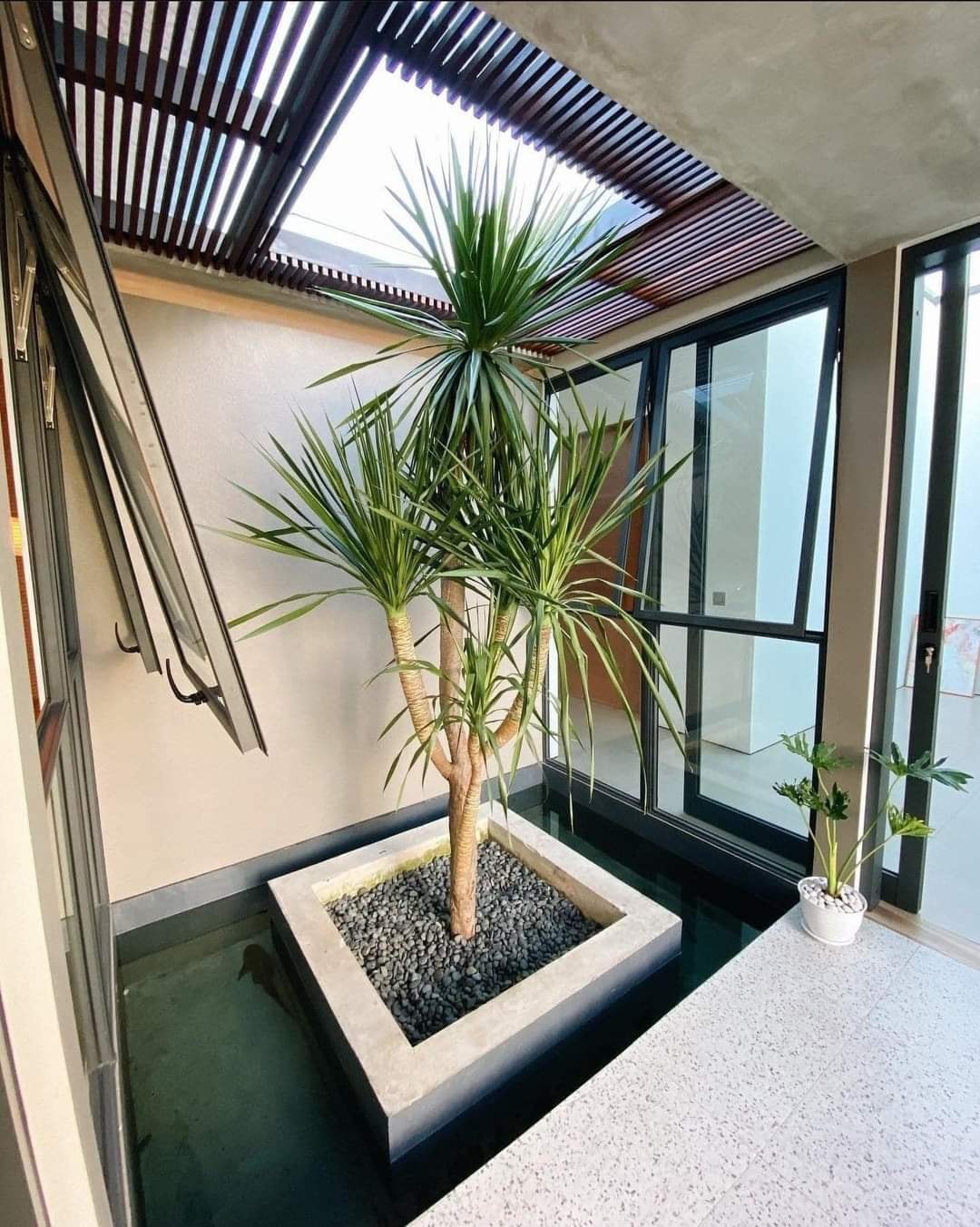
From these common areas, a semi-open passage leads to the bedrooms. This passage is like a bridge of white terrazzo flooring, with a tree set in the center of a water feature on one side, and a serene koi pond on the other.
It is the perfect transition space between two functionally-different zones, a treat for the eyes, and makes for a cool microclimate within the house.
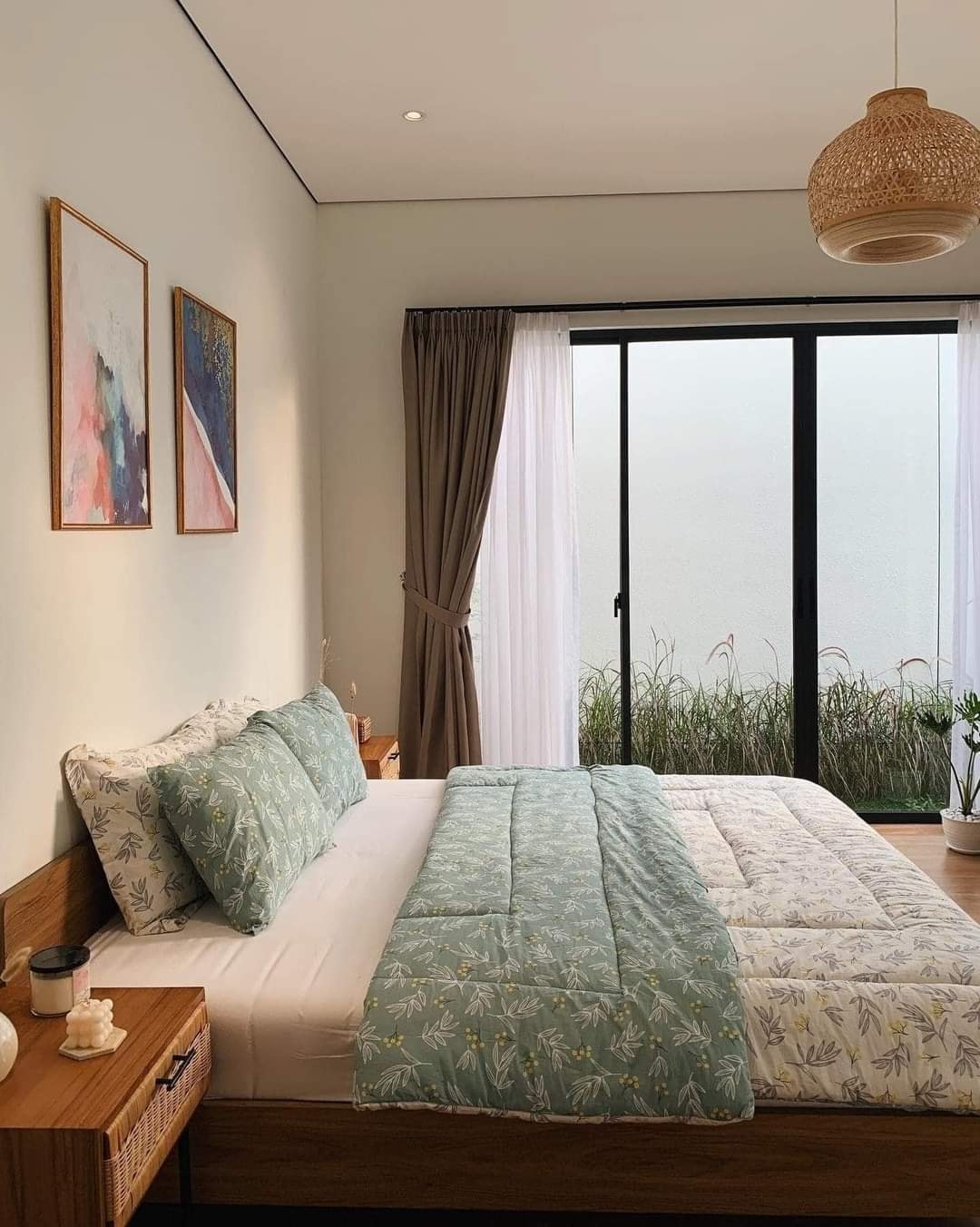
The master bedroom has been comfortably furnished, and its white walls with black trimmings at the wall edges and window frames make the space soothing.
Big French windows open into a small green pocket lined with ornamental grasses. A grass-woven pendant light hangs over the bed to add a traditional connection. The second bedroom has been similarly furnished.
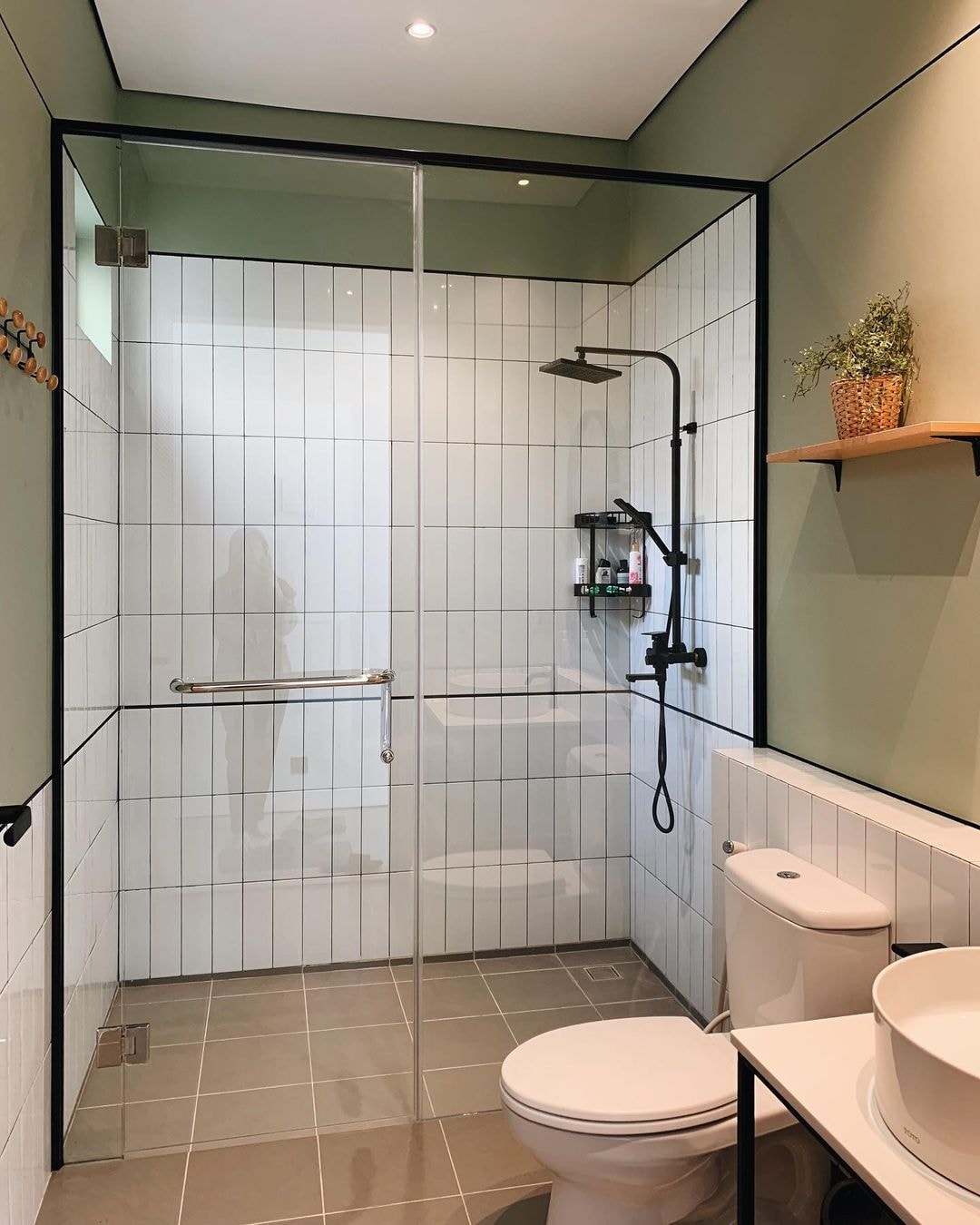
The bathroom has pastel-green walls, with white backsplash and white or black fixtures. The house is a pure embodiment of an earthy simplicity wrapped in the sophistication of modern elements and doesn’t fail to impress.
All images are taken from Dirumah.ps unless otherwise stated.
Interested for more amazing house designs? Check out our collection of house design articles now.



