The project brief to architectural firm Park+Associates was a warm and cozy home for a young family of five, who loved spending time with each other.
The concept behind the house can be reflected in its name – Assembled House – wherein a visual porosity was facilitated between spaces in the multi-layered home.
Project: Assembled House
Architect: Park + Associates
Location: Singapore
Exterior Area:
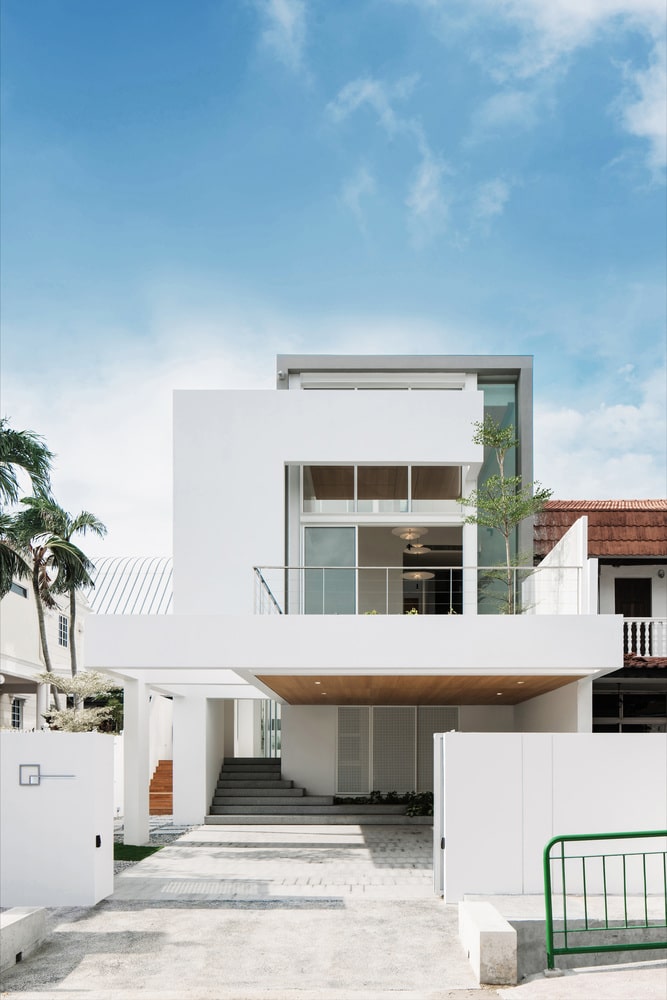
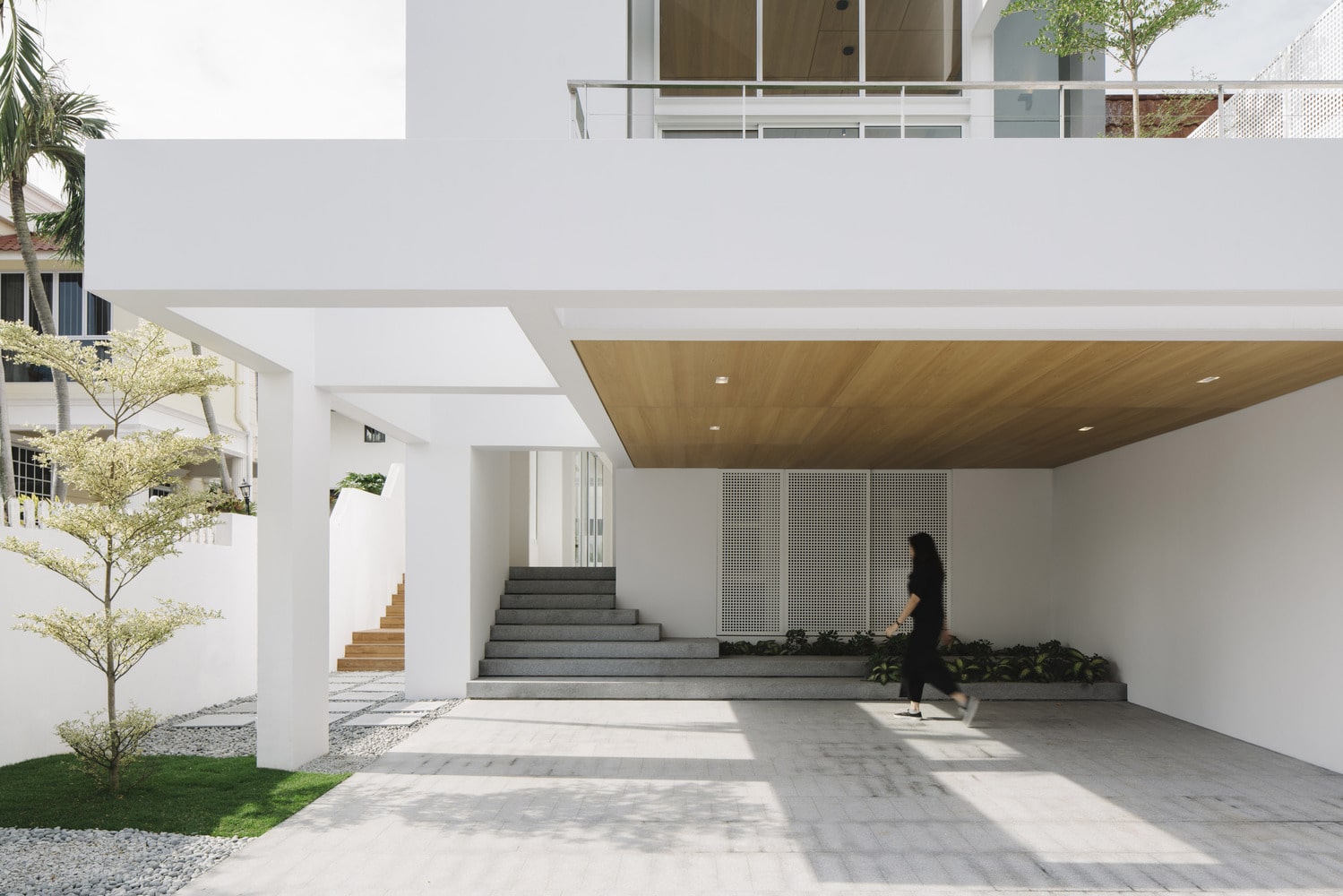
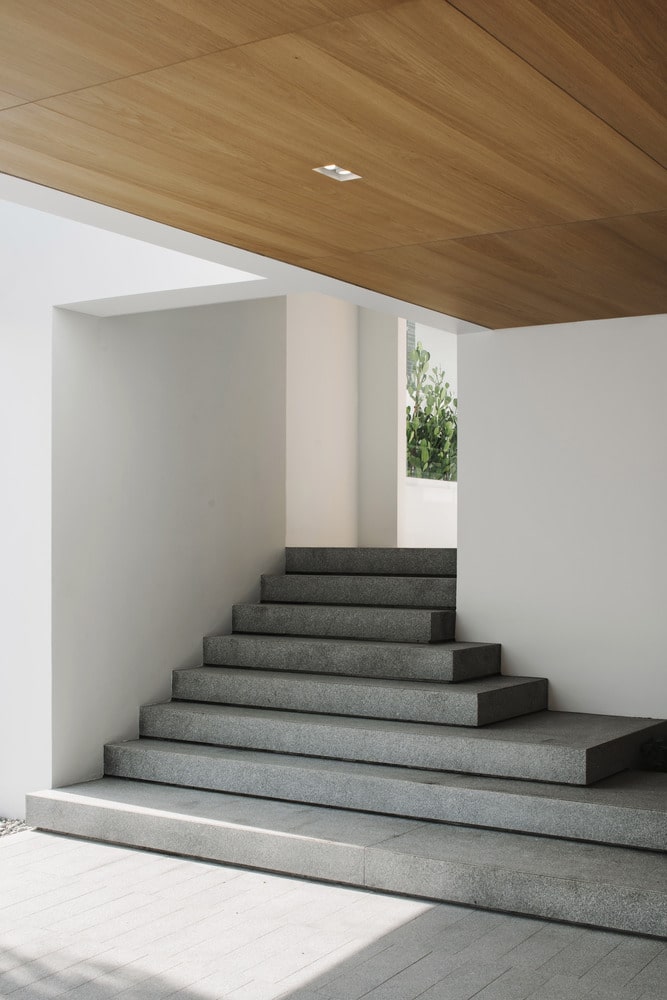
The site’s narrow form and challenging authority regulations, paired with the project brief, resulted in the ingenious approach of layering internal volumes to make optimal use of the space available while retaining a seamless flow of connectivity throughout.
The house’s lofty spaces and split levels flow beautifully with the natural topography of the site and contradict the standard datum of a central core that connects stacked plans.
The first floor of the five-bedroom house had to be elevated, as the low-lying area is prone to flooding.
Black granite steps lead up to the main entrance, a material chosen to ground the entrance experience and craft a path from the lower car porch to the main habitable spaces of the house.
Interior Area:
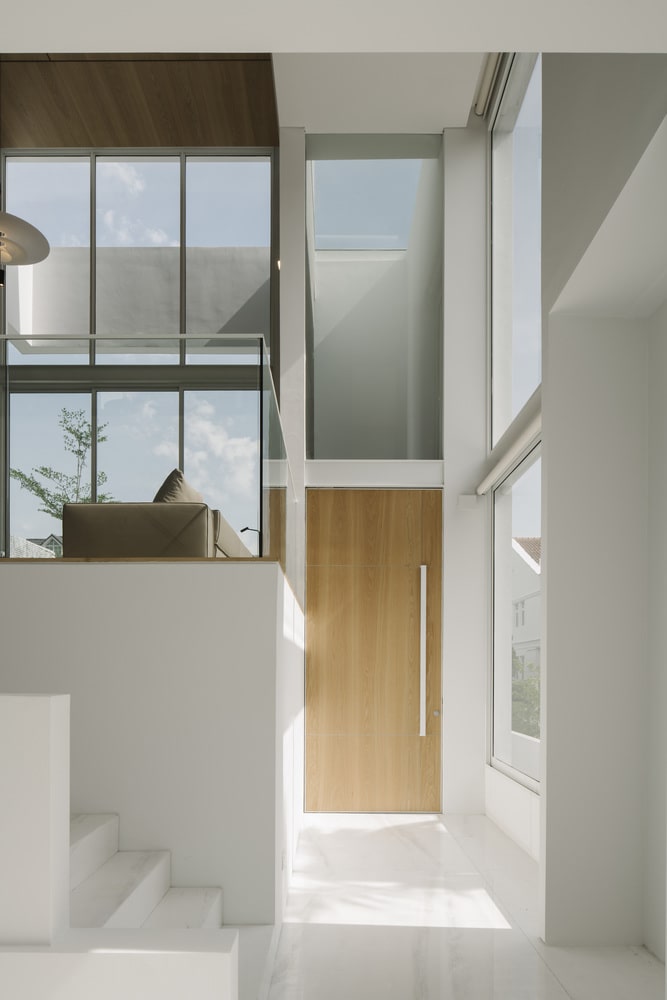
The entrance opens up into the first half level that has a games room, and a dining room on the other half level. Across the split levels of this floor, a mezzanine-like living room has ample natural light, privacy, and views of the roof terrace cum car porch, all thanks to its raised level.
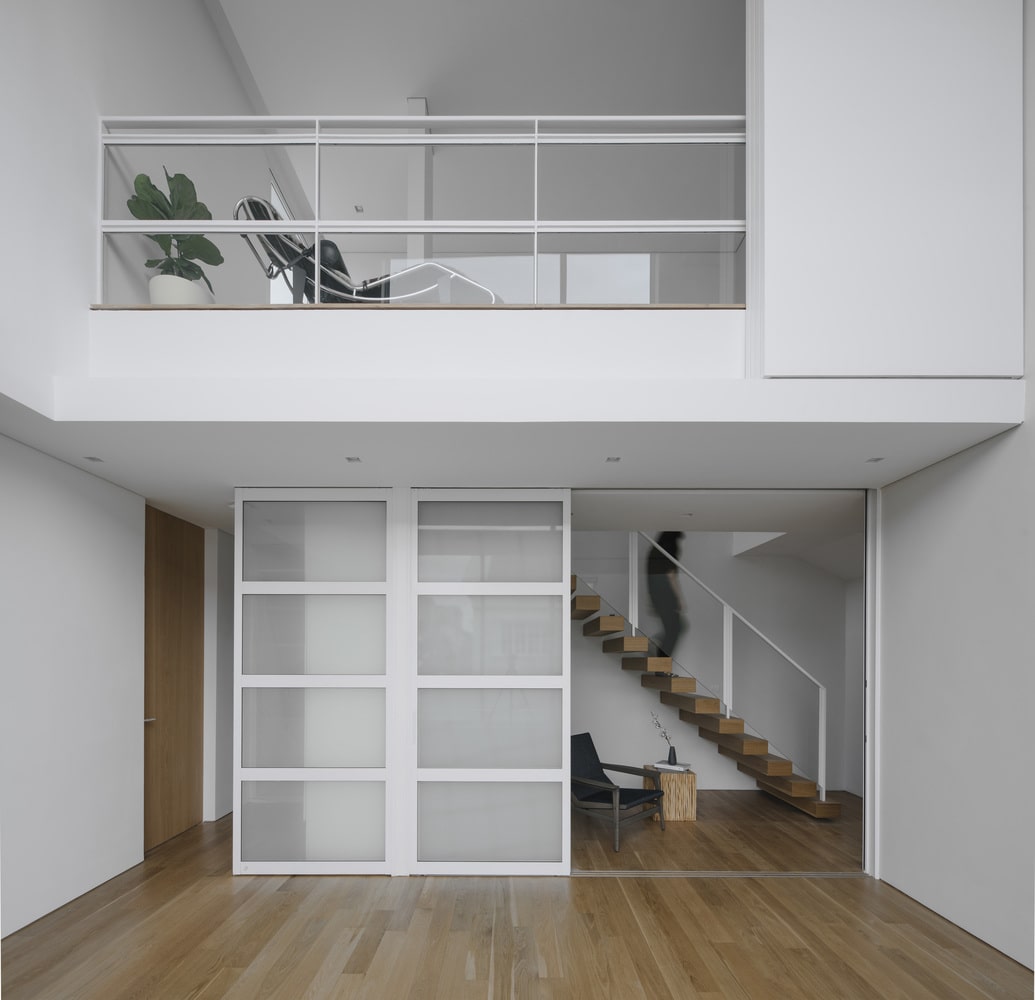
Along the white-painted wall from the living room, the space narrows to make room for a flight of stairs that lead up to the bedrooms.
The concept of cross views is beautifully echoed in the primary suite, which has a mezzanine study overlooking the spacious sleeping space.
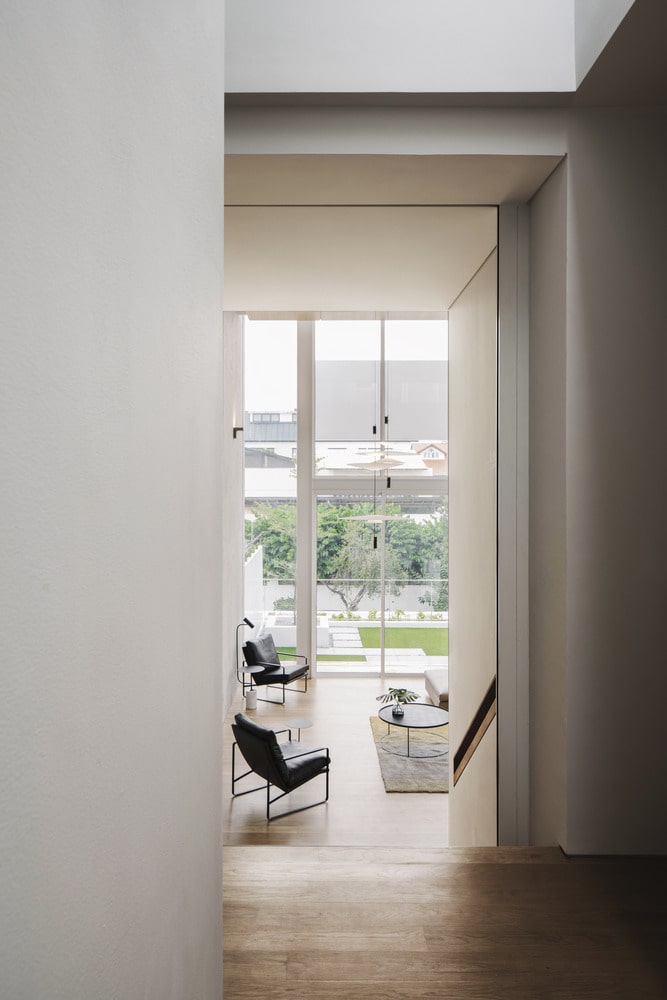

The interconnected volumes resemble an elaborate jigsaw puzzle, where an expansive feeling is created via a seamless physical and visual flow. Walking through the internal spaces adds a playful, dynamic character to the house akin to tiny bursts of spaces.
The changing volumes add to this perception, from the double volume living room with a narrow staircase that opens onto a mezzanine study. Strategically placed glazings help the residents anthropometrically connect to the changing scale of each room.

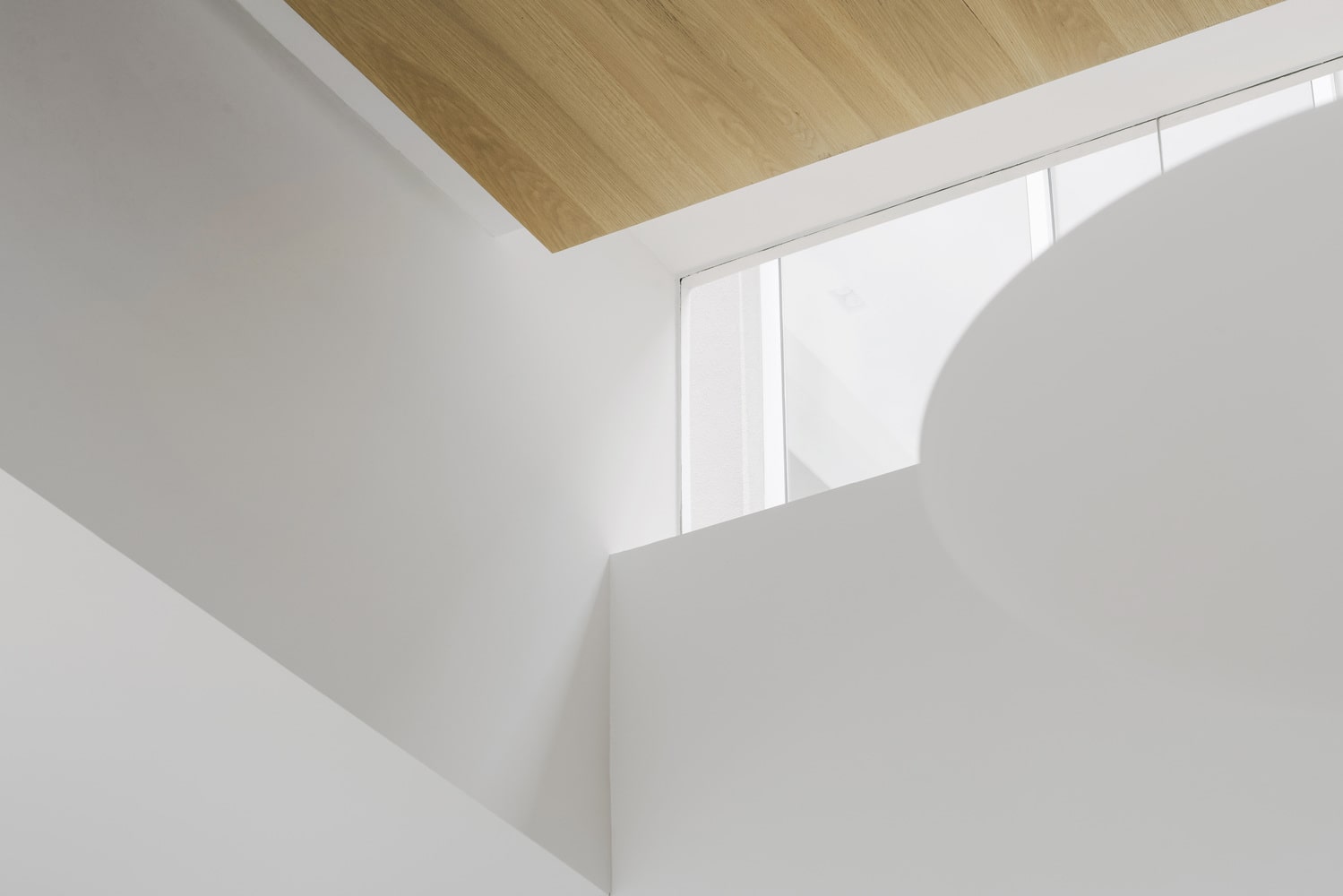 The interior design is a symphony of white-painted walls, light wooden flooring, and gorgeous pendant lighting encased in a tiered white envelope.
The interior design is a symphony of white-painted walls, light wooden flooring, and gorgeous pendant lighting encased in a tiered white envelope.
Whitewall bands provide internal shading, whereas the skylights with motorised glazings protect the interior spaces from the heat and glare of the mid-afternoon sun. Wide balconies offer a breath of fresh air and a place to relax after a long day.
The meandering aspect of the interiors, paired with the material palette, ensures that comfort and practicality are paramount in the house.
Every volume is balanced, and well-proportional so that no space seems too big or small, therefore ensuring maximum functionality and space utilisation.
The Assembled House is a magnificent expression of playful volumes, that deflects from the standardised rulebook, to create warm, inviting spaces that have a hint of playfulness about them.
All images are taken from Park + Associates unless otherwise stated.
Interested in more amazing house designs? Check out our collection of house design articles now.



